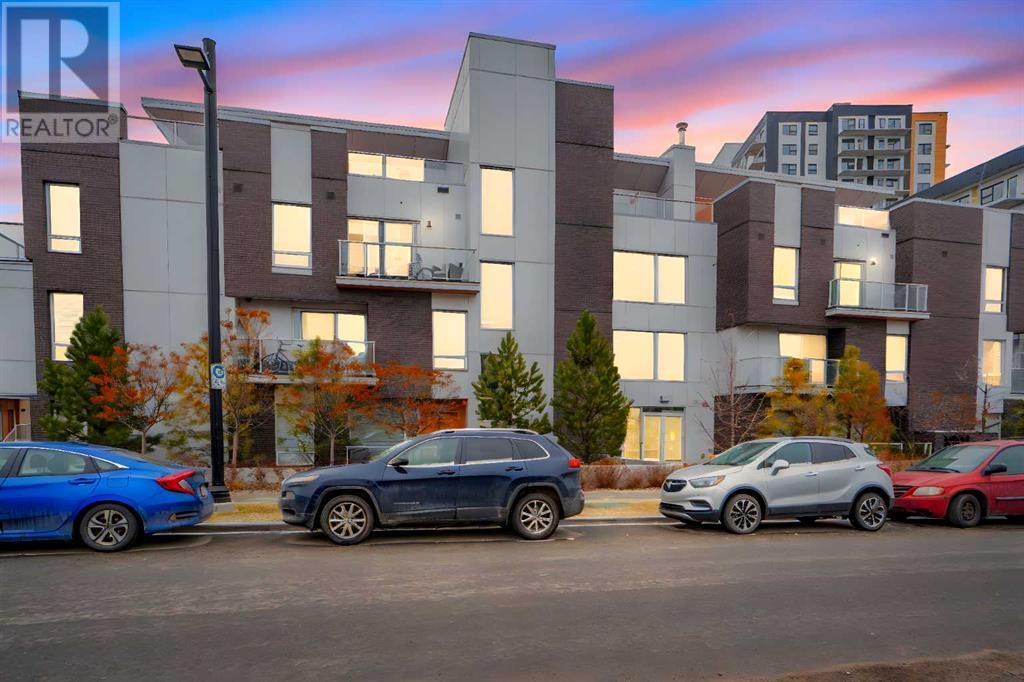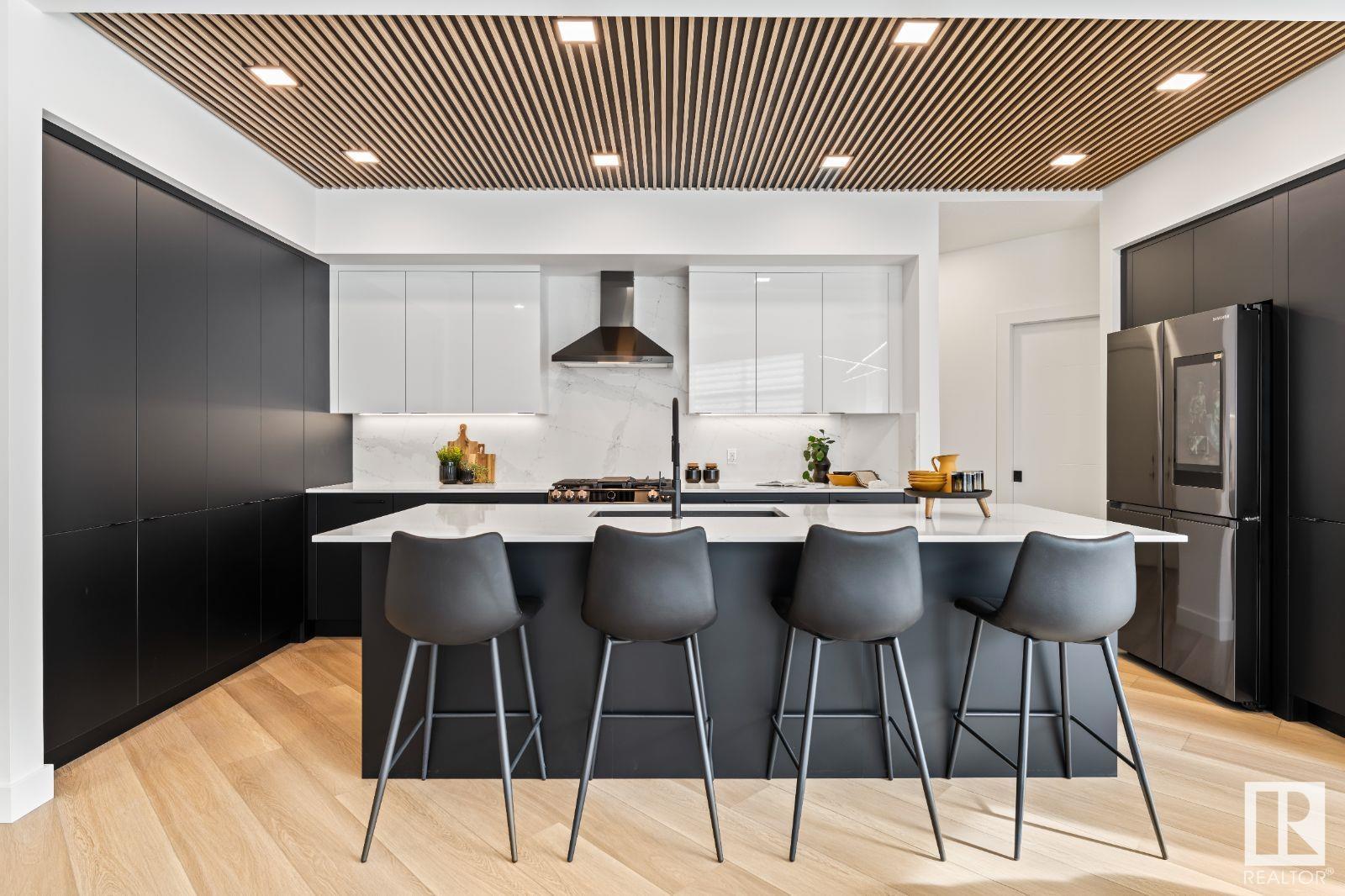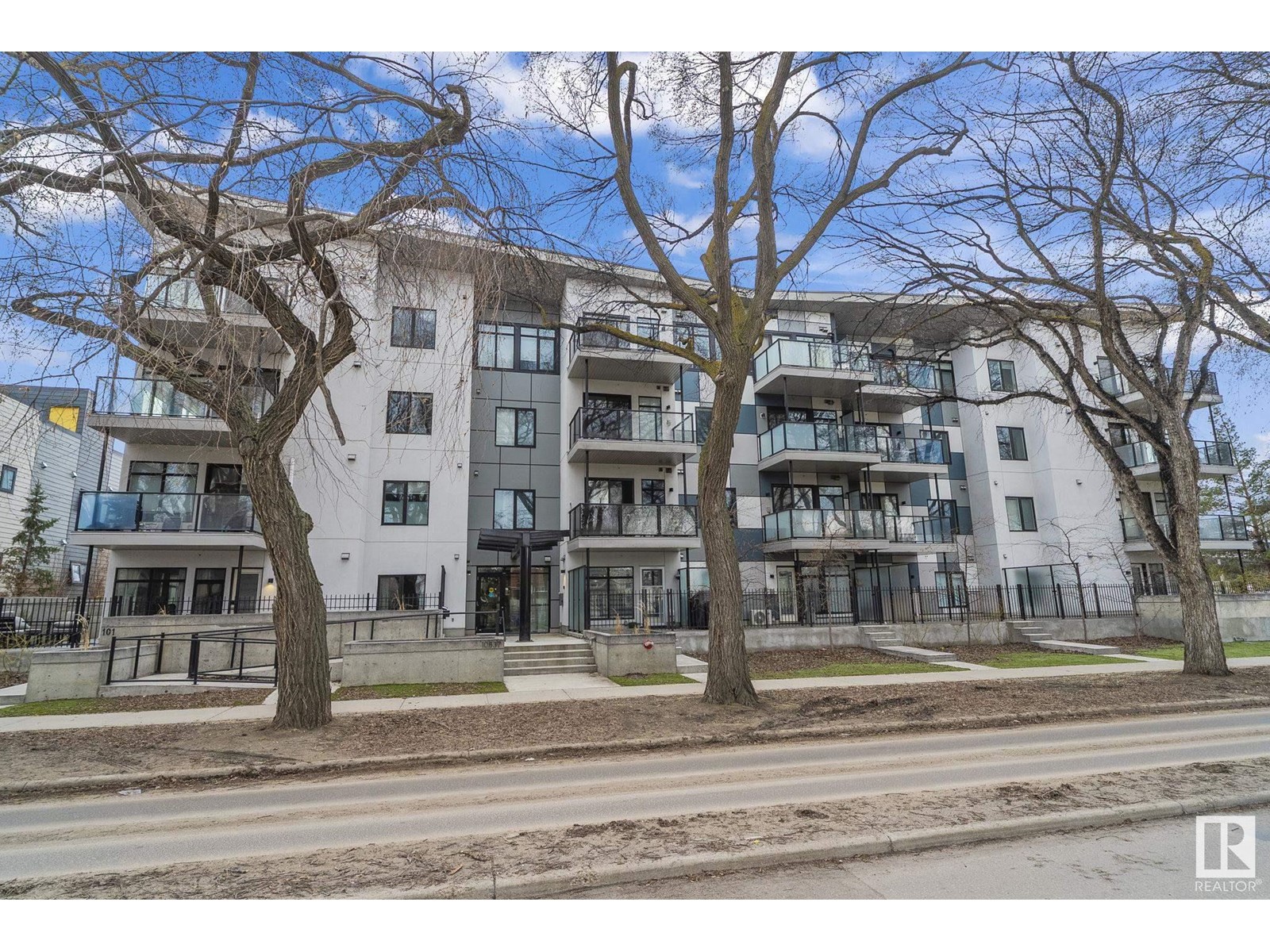looking for your dream home?
Below you will find most recently updated MLS® Listing of properties.
9 Falcon Ridge Drive
Sylvan Lake, Alberta
Welcome to this spacious and thoughtfully updated bungalow, offering over 1,600 sq ft of living space above ground plus 1145 SF fully finished basement (total = 2749 sf of finished living area). You'll love the unique layout that includes a BONUS ROOM above the garage—perfect for a home office, playroom, or cozy retreat.The main floor features a bright and functional layout, with a freshly repainted interior, VINYL PLANK flooring, and updated lighting and fixtures. The kitchen features brand new stainless steel APPLIANCES WITH FULL WARRANTY, sleek QUARTZ countertops, and plenty of space for cooking and entertaining. You'll also find a comfortable living room, a dedicated dining area, 3 bedrooms , a full main bathroom, and a generous primary suite complete with a walk-in closet and private ensuite.Downstairs offers even more versatility with FIREPLACE STOVE two additional bedrooms, a third bathroom, a spacious recreation room, and a bonus flex room—ideal for a gym, hobby area, or second living space. Set on a massive nearly 8,000 sq ft lot, the backyard offers easy access DOUBLE DEEP RV PARKING and room to enjoy the outdoors. The double attached garage adds extra convenience, and the 50-year Composite shingles on the roof ensure long-lasting durability.Located in a family-friendly neighborhood with quieter KID SAFE 30KM ZONE street, this home is just steps from two schools and nearby parks, making it the perfect spot for families or anyone looking for space and community. (id:51989)
Royal LePage Network Realty Corp.
116, 3130 Thirsk Street Nw
Calgary, Alberta
Welcome to this beautifully maintained two-bedroom, two-and-a-half-bathroom townhome in the heart of the University District. Perfect for pet owners, the ground-floor patio provides easy access for outdoor walks. Inside, the home is thoughtfully designed with modern living in mind, featuring a bright and spacious open-concept main floor, freshly painted throughout and filled with natural light from large windows. The contemporary kitchen boasts quartz countertops, ample cupboard space, an island perfect for entertaining, and a separate dining area. The main floor also includes a comfortable living room, a half bathroom, and an additional space ideal for a home office. Upstairs, the primary suite offers a private retreat with a four-piece ensuite, large closet, and sliding doors leading to a private balcony. The second bedroom is generously sized with a large closet and is conveniently located next to the three-piece bathroom. Stacking laundry is conveniently located upstairs. Additional features include titled underground parking and access to a beautifully maintained inner courtyard. Situated within walking distance to all the amenities of the University District, the University of Calgary, and the Alberta Children’s Hospital, this townhome offers an unbeatable location for both convenience and lifestyle. (id:51989)
Exp Realty
112 Falconridge Close Ne
Calgary, Alberta
Welcome to 112 Falconridge Close NE – a spacious and thoughtfully updated 4-level split, ideally located on a quiet street in family-friendly Falconridge. This move-in-ready home sits on a generous pie-shaped lot, offering one of the largest backyard spaces in the area — perfect for kids, pets, summer barbecues, or hosting large gatherings.Inside, the home features numerous upgrades including all new windows and exterior doors, updated interior doors, casings, and mouldings, fresh paint, modern lighting, new dimmer switches, and all updated outlets. Timeless hardwood and tile flooring flows throughout. The spacious living room showcases a gorgeous original stone fireplace with real fire pit, adding warmth and character.The main floor offers a bright front living space with a massive picture window, an open dining room, and a tiled kitchen complete with brand new stove, brand new washer and dryer, 2-year-old Samsung fridge, dishwasher, and solid kitchen cabinetry. There’s also a convenient rear-entry linen closet that doubles as pantry space.Upstairs, you'll find three large bedrooms, including a primary suite with a beautifully renovated 3-piece ensuite (updated two years ago). Both secondary bedrooms easily fit queen-sized beds and include ample closet space. A hallway linen closet adds extra storage.The third level features a dedicated laundry room with brand new machines and access to the backyard and garage. The basement includes a wet bar area with updated tile, sink, and faucet, a utility room with the original furnace, a hot water tank, and a massive crawl space offering bonus storage. Copper plumbing lines run throughout the home for added reliability.Outside is where this home truly shines — enjoy an updated deck, immense backyard space, and ample parking including a double attached garage and RV parking potential. Whether you're planning family events, backyard fires, or just need space to spread out, this lot delivers it all.Additional Highlig hts:Exterior roof approx. 3 years oldNew blinds throughout6 steps to middle level, 7 to upper level – easy-flow layoutClose to parks, schools, shopping, and transit.A rare opportunity for a move-in-ready home with unbeatable lot size and parking flexibility. Book your private showing today! (id:51989)
Century 21 Bravo Realty
6237 King Vista Vs Sw
Edmonton, Alberta
3 time award winning builder of the year, Kanvi Homes presents The Ethos32 showhome! This innovative streetscape design is unparalleled to those in the surrounding neighbourhood. The bright, oversized windows throughout floods the home in natural light in every space. The unique angle kitchen design is a standout focal in this home; framed in sleek black matte cabinetry, incredible black stainless appliances and a striking wood slat feature on the ceiling. The living room features an 100 Napoleon fireplace and raised ceiling heights. The den/office is located just off the central dining room and is conveniently equipped with built-in cabinet storage and floating shelves. Kanvi's signature staircase transports you to the second floor, where the raised bonus room provides and elevated depth to the overall floorplan design. The primary suite and the ensuite are separated by an captivating feature wall consisting of glass paneling to the ceiling and built-in floating night tables with charming light sconces. (id:51989)
Honestdoor Inc
132 Wolf Hollow Crescent Se
Calgary, Alberta
Welcome to this stunning home, ideally located just moments from the beautiful Blue Devil Golf Course in the vibrant and newly developed community of Wolf Willow. Thoughtfully designed, this residence features three bedrooms, two and a half bathrooms, and a functional layout that suits families, professionals, or anyone seeking to settle in one of Calgary’s most desirable neighborhoods.As you step inside, you’re greeted by stylish and durable vinyl flooring that runs throughout the main level. The kitchen immediately catches the eye with its sleek design, equipped with modern black stainless steel built-in appliances, granite countertops, a spacious kitchen island, and ample cabinetry for all your storage needs.The living room is filled with natural light thanks to large windows and sliding doors that open directly to a generously sized backyard. This outdoor space includes a pergola complete with lighting, creating an inviting area for relaxing or entertaining. Adjacent to the living room, the dining area offers a lovely view of the backyard through a large window, providing an ideal setting for both everyday meals and special gatherings.A convenient two-piece bathroom is located on the main floor, along with access to the double attached garage, which is enhanced by an overheight garage door for greater flexibility.Upstairs, plush carpeting adds warmth and comfort throughout the second level. Two spacious bedrooms provide versatility, whether used for children, guests, or a home office. A four-piece bathroom with granite countertops adds both style and function to this floor.A central family room on the second level offers a welcoming space for movie nights, game days, or a cozy reading corner. The primary bedroom serves as a private retreat, complete with a walk-in closet and a luxurious five-piece ensuite. This spa-inspired bathroom includes a built-in tub, granite countertops, an oversized glass shower with a bench, and a rainfall showerhead for the u ltimate at-home relaxation.The unfinished basement presents a world of potential, ready to be transformed into a gym, recreation room, or additional living area—tailored to fit your lifestyle.Living in Wolf Willow means enjoying a community filled with exceptional amenities. Residents are just minutes from the Blue Devil Golf Course, themed playgrounds, a parkour course, and a sprawling nine-acre off-leash dog park equipped with agility features. The neighborhood also provides easy access to scenic parks and walking paths along Fish Creek Park, the Bow River, and Sikome Lake. Commuters will benefit from nearby bus routes, the Somerset-Bridlewood LRT station, and quick connections to Stoney Trail. With two future schools planned, Wolf Willow is an excellent choice for families looking to establish long-term roots.Don’t miss this opportunity to call a beautifully designed home in Wolf Willow your own! (id:51989)
Exp Realty
202, 431b Huntsville Crescent Nw
Calgary, Alberta
Good starter home or investment property. Steps away from John Diefenbaker Senior High and walking distance to Superstore and public transits. Welcome to this newly renovated 2nd floor 2-bedrooms apartment unit in popular Huntington Hills. It features new LVP flooring, new quartz countertop in the kitchen with new sink and faucet, and new paint, newer bedrooms windows (2024), and tile flooring in the kitchen and bathroom. It has 2 good size bedrooms, large walk in closet in master bedroom, front and back entrances, sunny south facing spacious open living and dining area, sliding door to oversized balcony with open view, and large functional storage room. The 2nd entrance on the back side leads to the assigned parking stall with an electrical plug-in, and many street parking. It closes to schools, shopping, restaurant, public transits, library and swimming pool, and easy access to major roads. ** 202 431B Huntsville Crescent NW ** (id:51989)
Century 21 Bravo Realty
#308 10837 83 Av Nw
Edmonton, Alberta
The LAST NW corner 2 bedroom unit! Tons of natural light! Steps away from Whyte Ave and a short walk to the University of Alberta, William Off Whyte is a trendy boutique building in one of Edmonton’s most desirable communities. Don’t miss your chance for a superior unit on the NW corner. This unit has so much natural light coming from the many windows and a large NW deck with views of the quiet tree lined street and towards the UofA campus. Features include 9' ceilings, quartz countertops, upgraded lighting, luxury vinyl plank flooring, stainless appliances, titled underground parking and ample in-suite storage. One of the most desirable floor plans available with open concept living area great for entertaining and California split bedrooms allowing for privacy. Reasonable condo fees make this building a good investment for first time buyers or investors. Don't miss your chance to purchase one of the last developer owned corner units! Note-two photos have been virtually staged. (id:51989)
Mcleod Realty & Management Ltd
19 Park Road
Carstairs, Alberta
Why pay rent, you could own this completely renovated Mobile Home, located in the Carstairs Mobile Home Park. Renovations of this home include, all new 2X6 outer walls and roof, all with R20 insulation, new windows thru out & new asphalt shingles. Features of this immaculate home include, kitchen with new cupboards, counters, sink, 3 pc. bathroom including walk in shower with glass doors and a new vanity and toilet. Bright living room & 1 bedroom. There is new laminate floors with new lighting thru out. There is a large mud room with laundry area and second entrance to home. There is a nice sized deck and the home has new vinyl siding. There is a large storage and parking for 2. Reasonable lot rental is $495/monthly. This home must be viewed to be appreciated. 19 Park Road Carstairs. (id:51989)
RE/MAX Real Estate (Mountain View)
Unknown Address
,
Yes, you are reading it right; and even though it sounds too good to be true, it is true. This restaurant is a crazy money making machine with the net $24,000, as per the owner's statement. . Which implies that you can pay off he entire business in a mere 10 montths. This restaurant is beloved by the local community. The sales and the clientele are enormous. The establishment is very vast. You can further improve the menue and rent out th e outer room as an office to augment your earnings. The EBITDA calculation would set its price of upward of $700k. However , we are listing at only $249k. (id:51989)
Dreamhouse Realty Ltd.
Plan 0526447 Block 1 Lot 1
County Of, Alberta
2.65 acre lot just minutes from Grande Prairie with pavement to your door by 2026! What an opportunity to develop your own home on a beautiful property without restrictive covenants dictating the size or style of home. Whether you’re looking to bring in a manufactured home, modular home or stick frame your dream home and shop, the options are all there. The lot is primarily open and level with tree lines between the closest neighbors. The County has confirmed that paving of range road 53 from twp rd 712 south will be completed over the 2025/2026 build season, so there will be pavement right to this property. Zoned CR-5. For more information or to view contact your favorite real estate professional today! (id:51989)
Royal LePage - The Realty Group
229 Sandarac Drive Nw
Calgary, Alberta
NEW PRICE! Welcome to this RARE 5-level split home offers approximately 2076 sq. ft. of developed living space on 4 levels plus full unfinished 5th level. It is perfectly situated just two blocks from both Catholic & Public schools, making it an ideal choice for families. With a host of recent upgrades, you can simply move in and enjoy all this home has to offer.As you enter through the new glass storm door, you’ll be greeted by the open, soaring vaulted ceilings of the main floor. The formal living/sitting room features a charming bay window that frames the front yard, creating a peaceful space for entertaining family and friends. Adjacent to this is the formal dining room, perfect for hosting gatherings.The kitchen shines with rich granite countertops and oak cabinets, inviting culinary creativity. Access the upper deck through double doors—perfect for barbecues—or step down to the lower deck and greenhouse, convenient to gather fresh herbs and vegetables for dinner.The bright dining nook overlooks the heart of the home, where the family activities take place. The third level boasts a cozy family room, complete with a wood-burning fireplace with gas lighter, with WALK-OUT through double doors leading to the lower deck, yard, and greenhouse. This level also includes a convenient 2-piece powder room, coat closet, access to the double attached garage and the 4th level.On the fourth level, discover a multifunctional flex space that can adapt to your needs—consider it a music room, play area, gym, office, or yoga studio!This environmentally friendly home features solar panels installed in 2022, resulting in a surplus of $411.76 of energy credits in 2024 paid by check. In 2025, new triple-pane windows were installed, enhancing energy efficiency along with new 30-year shingles and eaves troughs. The vinyl siding was updated in late 2024, and a new 50-gallon hot water tank was also installed.Additional highlights include a central air conditioning unit for comfort, a sump pump for a dry basement, a humidifier installed in 2020, and a recent PEX pipe conversion in 2023. Enjoy the luxury of a paid-in-full paved lane that minimizes the dust.The property features a stunning 8'x12' greenhouse with automatic windows that open via hydraulic pistons when temperatures exceed 20°C. Watering is a breeze with a self-irrigating system. The twin-walled polycarbonate construction ensures durability against hail storms keeping your plants safe!The unfinished 5th Level, with its high ceilings, houses your high-efficiency furnace, hot water tank, sump pump, while also providing ample storage with multiple shelving units and laundry space.Don’t miss this wonderful opportunity to live in a vibrant community with playgrounds, public transit, shopping, and easy access to major routes. This home is in Exceptional Condition, perfectly blending comfort, luxury, and practicality. Schedule your showing today to experience all that this phenomenal property offers! (id:51989)
Comox Realty
355 Falton Drive Ne
Calgary, Alberta
Discover the charm of Falconridge with this well-maintained two-story home, offering comfort, space, and convenience in one inviting package. Nestled in a vibrant, family-friendly neighborhood, this residence features three generously sized bedrooms, 1.5 bathrooms, and a bright, open-concept living and dining area enhanced by large bay windows, filling the space with warm, natural light.The spacious kitchen is thoughtfully designed with ample room for meal prep, complemented by a cozy dining area. Step outside through the rear entrance and find a beautifully finished backyard with poured concrete, perfect for hosting summer BBQs and gatherings.Upstairs, the three bedrooms provide ample closet space, while the 4-piece bathroom ensures convenience for the whole family. The finished basement adds even more versatility, featuring a large flex room—ideal for movie nights or an extra entertainment space—alongside a fourth bedroom and easy access to the laundry area.For those who appreciate extra space, the double detached garage offers ample room for two vehicles, plus additional storage for bikes, tools, and seasonal gear. Convenience is at the heart of this home's location, with schools, shopping, and essential amenities just a short distance away. Whether heading to work or exploring the city, nearby bus routes and C-Train connections make commuting effortless.Blending comfort, practicality, and accessibility, this home is ready for new memories to be made. Don’t miss your chance to call it yours! (id:51989)
Exp Realty











