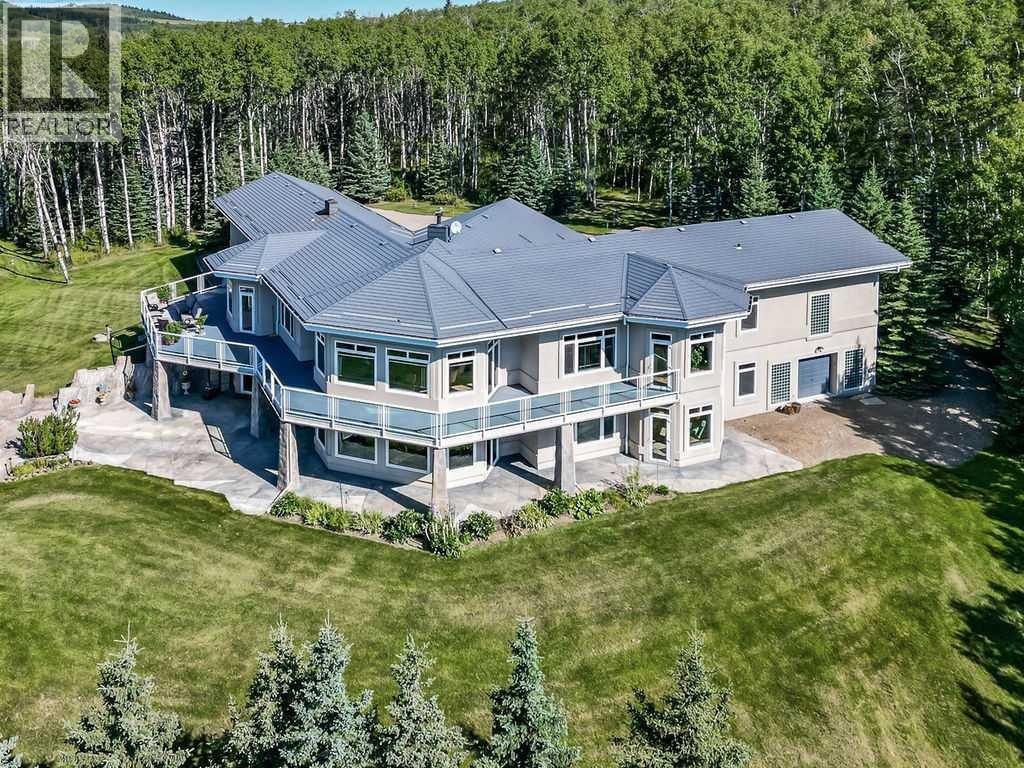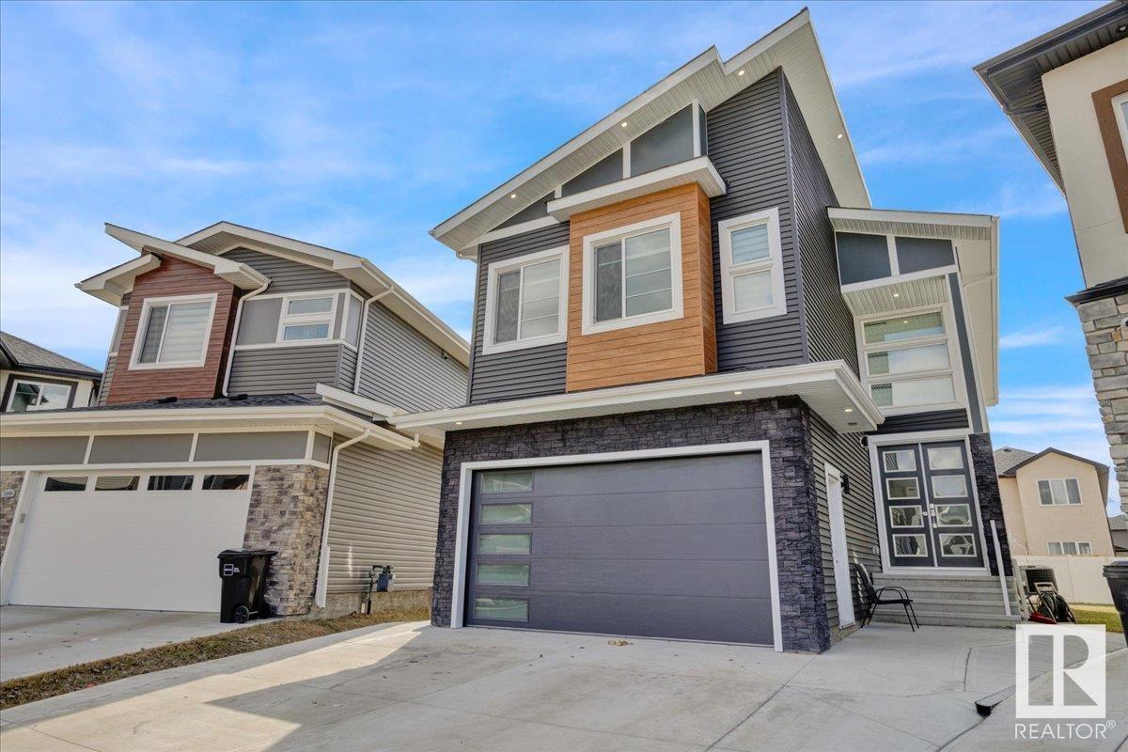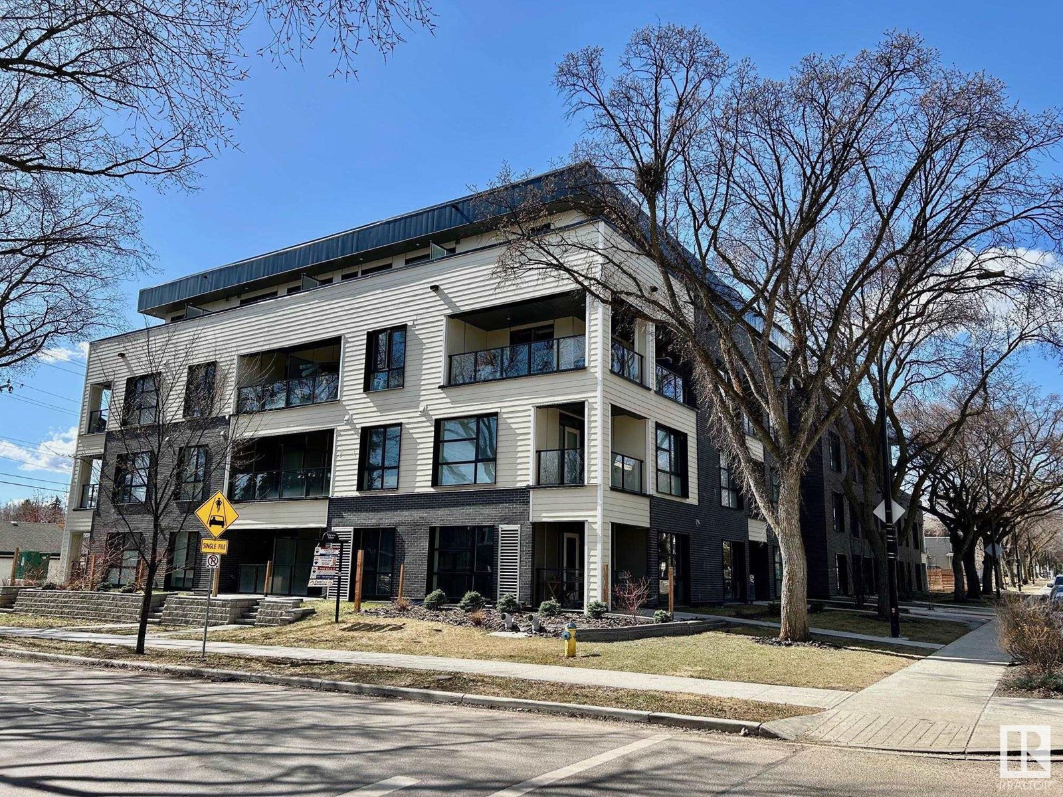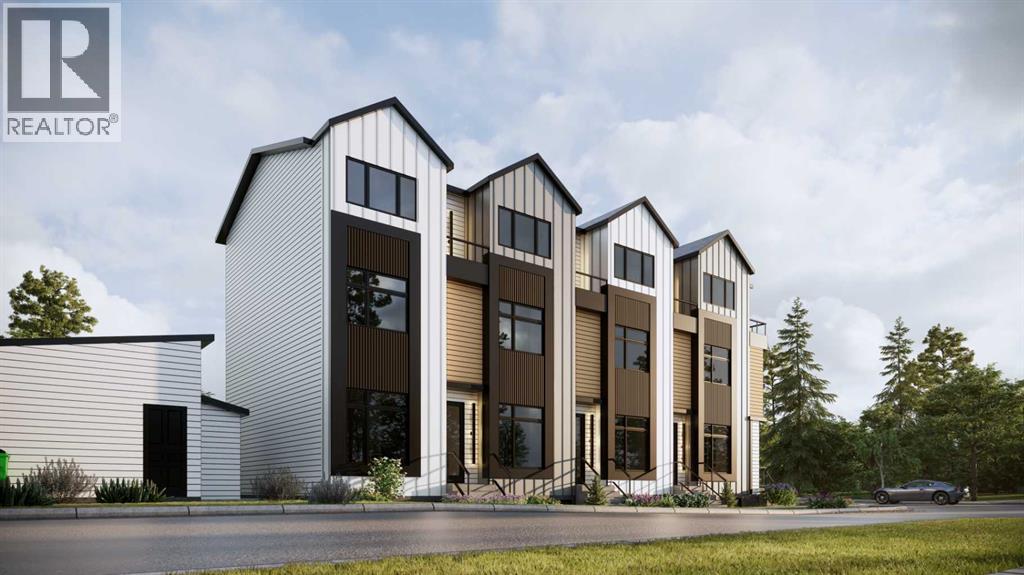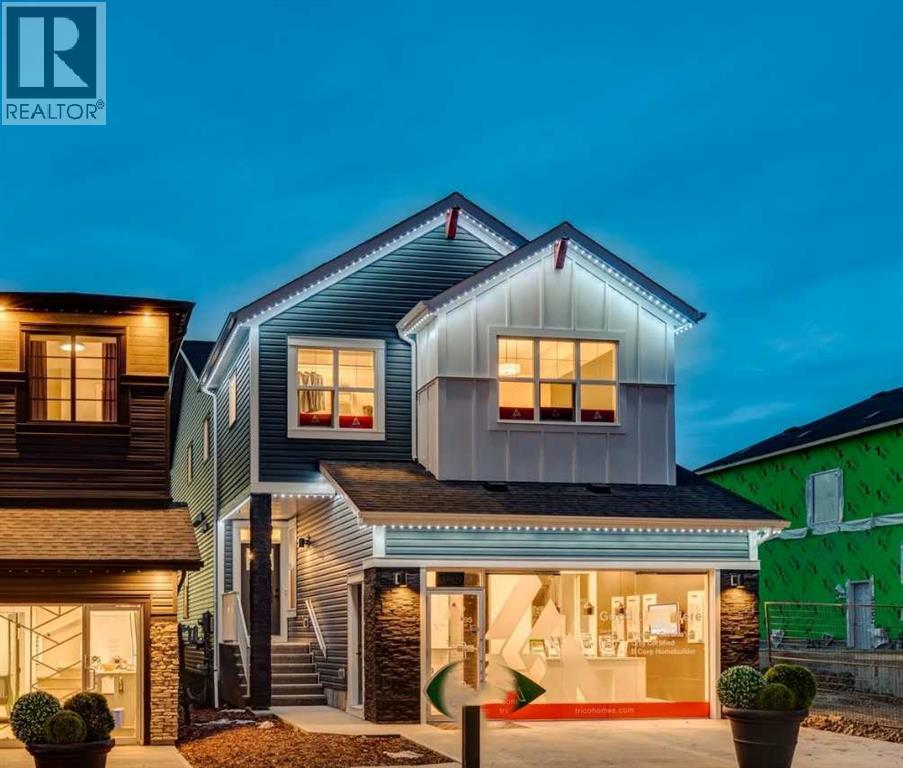looking for your dream home?
Below you will find most recently updated MLS® Listing of properties.
224035 318 Avenue W
Rural Foothills County, Alberta
Nestled within the idyllic Millarville Ridge community, this hillside bungalow is the epitome of refined living. Set on an exquisite 3.41-acre lot, the property offers spectacular panoramic views of MOUNTAIN RANGES, rolling foothills and valley. Custom-built with ICF from foundation to rafters, this property features concrete floors with in-floor heating throughout, as well as an impressive twin boiler and HRV system—just some of the specialized features you'll appreciate. The homes living space spans an impressive 6810 sq ft and is graced with European influence. Enter the home's spacious foyer where a double sided gas fireplace invites you into a delightful living room accented by panoramic windows that fill the space with sunlight. For the culinary enthusiast, the kitchen is fully equipped with stainless steel KitchenAid appliances, including a built-in combination microwave / wall oven as well as a JennAir gas stovetop. Enjoy a casual breakfast and morning coffee in the cozy breakfast nook and when hosting those big holiday feasts, you'll love gathering in the adjoining dining room where you'll find plenty of room to seat the whole family. The grand master suite stands as a private retreat with a custom crafted wardrobe and direct access to a sprawling south-facing deck. The luxurious 6 piece ensuite features double sinks and an inviting deep soaker tub, perfect for unwinding after a long day. A conveniently located main floor laundry/mud room provides direct outdoor access, ample storage and a powder room. Heading downstairs, the lower level boasts a massive family / rec room where the whole family can gather for movie night or a friendly game of pool. 3 large, bright bedrooms, one with garden door access to the patio, all deliver outstanding views. There is potential for this home to accommodate a MULTI GENERATIONS FAMILY with the addition of a kitchenette in the basement. An easy transformation of a spare room that is already plumbed for a 3 piece bath supp ort the conversion. Direct access from the double attached garage into the lower level offers easy and private access. Need an extra room for a gym or office? We have that too with a 20' x 29’ dedicated space away from the hustle and bustle of the home. The outdoor spaces are equally impressive. Expansive decks provide ideal venues for entertaining or relaxing. The landscaped grounds, detailed with faux stone patios and a fire pit, invite outdoor gatherings beneath star-filled skies. Lastly the home is complemented by an oversized, double attached garage with granite epoxy flooring plus two single attached garage spaces—ALL HEATED! A gated entrance and hard wired security system ensure added privacy and peace of mind. Please take a moment to view the SUPPLEMENTS for an extensive list that highlight the safety and ENERGY EFFICIENCIES that were top of mind while designing the home. **AERIAL VIDEO AVAILABLE TO VIEW IN IN REEL** (id:51989)
Century 21 Foothills Real Estate
Rr 84u Twp Rd 563
Rural St. Paul County, Alberta
Explore the boundless potential of this 68-acre property, a perfect canvas to build your dream home or expand your farming venture. With ample space for a hobby farm or agricultural operations, the possibilities are endless. Conveniently located less than 30 minutes from St. Paul and an easy drive to Elk Point, this property is also just minutes from the serene Lake Eliza and Stoney Lake. Seize the opportunity to create your ideal rural lifestyle! (id:51989)
Century 21 Poirier Real Estate
17212 61 St Nw
Edmonton, Alberta
Fall in love with this stunning, thoughtfully upgraded home! The main floor welcomes you with soaring open-to-above ceilings, gleaming marble floors, a cozy fireplace, and two inviting family rooms. A full 3-piece bath, versatile bedroom/den, and a chef’s dream kitchen complete the space—featuring extended cabinetry, a huge island, top-tier appliances, plus a spice kitchen with gas stove, double sinks, hood fan & extra storage. Upstairs offers plush carpet, a bright bonus room, and 4 spacious bedrooms—including a luxurious master with a massive walk-in closet & spa-like 5-piece ensuite with marble tile. Elegant glass railings, stylish blinds, and upstairs laundry with custom cabinets add even more charm. A separate entrance leads to a beautiful basement with 2 oversized bedrooms, full kitchen with silver appliances, 3p bath, living room, separate heat system & in-suite laundry. Extras: tankless water heater, new garage heater, EV rough-in, epoxy garage floor, A/C, new deck with gas hookup & more! (id:51989)
Liv Real Estate
5305 60 Av
Vegreville, Alberta
Beautifully renovated bi-level in a great Vegreville neighborhood! This 6-bedroom home features new PEX plumbing throughout and a fully finished basement with a second bathroom. The main floor offers a bright living room with a large picture window, a dining area with garden doors to a no-maintenance deck, and a spacious kitchen with plenty of cupboards and counter space. All 3 bedrooms and a 4-piece bath are conveniently located on the main level. The basement adds fantastic living space, plus laundry. Enjoy the large fenced yard and a huge 26x26 garage—perfect for storage or a workshop. Located in the growing community of Vegreville, this home is move-in ready and full of value. A true gem! (id:51989)
RE/MAX River City
8 Mckenna Mews Se
Calgary, Alberta
Charming Family Home Backing onto Green Space in McKenzie LakeWelcome to this inviting 3-bedroom, 1.5-bathroom home nestled on a quiet park-facing lot in the heart of McKenzie Lake. With over 1,250 sq ft of thoughtfully designed living space, this two-storey gem offers a perfect blend of comfort, functionality, and location.Backing onto a serene wooded area and offering a massive backyard, you'll enjoy privacy and room to relax or entertain. The oversized heated double garage off the back lane provides excellent parking and storage, complemented by plenty of street parking for guests.Inside, the home has a bright and open floor plan with large windows that flood the main level with natural light. The spacious kitchen includes a generous dining area and a stove with double ovens—ideal for home cooks. Step through the sliding patio doors off the family room onto a large deck perfect for summer barbecues or morning coffee.Upstairs features three well-sized bedrooms and an updated main bath. The finished lower level adds even more living space, with a large family room, ample storage, and upgraded mechanical systems.Recent updates include a tankless hot water system, air conditioner, new furnace (2020), water softener (2022), shingles (2017), windows (2017), newer vinyl flooring, and a new garage door with opener.Additional perks: yard shed, security system, and all appliances are included. Ideally located close to major roads, public transit, schools, and shopping, this home is a fantastic opportunity for first-time buyers, young families, or professionals.Don’t miss your chance to own this great home in a quiet, family-friendly community! (id:51989)
RE/MAX Real Estate (Central)
129, 10985 38 Street Ne
Calgary, Alberta
Flat lease fee including Base rent and operating cost (utilities extra) No extra cost with Turn Key Office space available in highly desirable area of Jackson port. This unit comes with attached private half bathroom, private board room, private entrance and open space that can be cubical office spaces. Very ideal for startups IT companies, Immigration consultants, Accountants, Realtors, Lawyers and any appointment based businesses. (id:51989)
Royal LePage Solutions
#401 11503 76 Av Nw
Edmonton, Alberta
Modern 1-bedroom condo in Belgravia with 9ft ceilings and north-facing windows. European-styled kitchen with Energy Star appliances and quartz countertops. In-suite laundry and built-in wardrobe in the owner's suite. Geothermal heating and cooling plus solar panels. Low condo fees, underground parking, rooftop common area with bike storage. (id:51989)
Comfree
4, 712 4 Street Ne
Calgary, Alberta
Just renovated!, brand new engineered hardwood floors, brand new high energy efficient windows, upgraded lighting throughout the unit, minutes to Downtown!, open, bright and ideal for the young professional, good size bedrooms, in suite laundry, heated underground parking, close to all amenities that DT. can offer, yet in a quiet and well established Renfrew. (id:51989)
Maxwell Canyon Creek
581 Luxstone Landing Sw
Airdrie, Alberta
*** OPEN HOUSE SUNDAY FROM 1-3PM*** This 4-bedroom, 3.5-bathroom walk-out home in Luxstone, Airdrie, is the perfect combination of style, space, and modern upgrades. With high ceilings and rich wood cabinetry, the open-concept main floor feels bright and inviting. The living room features a cozy gas fireplace, while the kitchen boasts brand-new stainless steel appliances (2023), granite countertops, a large island, and a walk-in pantry. The dining area leads to the back deck, complete with a retractable awning, gas BBQ hookup, and enclosed storage below. A main-floor laundry room, powder room, and double-attached garage add convenience.Upstairs, the primary suite offers a spacious walk-in closet and a spa-like 5-piece ensuite with heated floors, a jetted tub, a double vanity, and an enclosed water closet. Two additional bedrooms and a large bonus room provide the perfect space for a growing family. The fully finished walk-out basement includes a huge rec room, a fourth bedroom, a three-piece bathroom, and extra storage.The fully fenced backyard backs onto green space with no neighbors behind, creating a private retreat. Additional upgrades include brand-new central air conditioning (2023) and central vacuum. Located just minutes from Genesis Place, schools, parks, shopping, and walking paths, this home offers unbeatable value in a prime location. (id:51989)
Cir Realty
9333 Berge Drive
Grande Cache, Alberta
Lot for sale in Phase V, Seller is a licenced Realtor in the Province of Alberta (id:51989)
Maxwell Grande Realty
6, 828 8 Avenue Ne
Calgary, Alberta
*VISIT MULTIMEDIA LINK FOR FULL DETAILS & FLOORPLANS!* BRAND NEW TOWNHOME PROJECT COMING SOON TO RENFREW! With 4 upper-level units, and 4 lower-level units, this modern townhome project is sure to impress, with time still left to upgrade or customize! This upper-level 2-storey unit features over 1,000 sq ft, with 2 beds, 2.5 baths, and a single detached garage. The raised main floor showcases luxury vinyl plank flooring, and an open-concept layout with rear kitchen boasting 2-tone slab-style cabinetry, tiled backsplash, quartz countertops including bar seating, and stainless steel Samsung appliances including a French-door refrigerator and ceramic top stove. The adjoining dining area and living room provide the perfect family mealtime and entertaining setting, while a stylish 2-piece powder room completes the main level. Upstairs, 2 spacious bedrooms and 2 full bathrooms await – each with their own ensuite! Both of these 4-piece bathrooms feature a tiled tub/shower combo, and vanities with quartz counters. Completing the upper floor is a convenient laundry closet with a stacked washer/dryer. Stylish and durable, the exterior features Hardie Board and Smart Board detailing, and brushed concrete steps and walks. Long favoured by families, Renfrew is a tranquil community full of tree-lined streets and park space, featuring multiple schools such as Children’s Village School, Colonel Macleod School, St. Alphonsus School, and Stanley Jones School, along with sports fields and parks. The Renfrew Community Association is located just adjacent this property, offering another playground and an ice rink in the winter - there is little need to venture outside the area! This neighbourhood is surrounded by numerous shopping and dining options, including Diner Deluxe, Boogie’s Burgers, and more, in the neighbouring community of Bridgeland. Enjoy convenient access to Calgary’s downtown core and major roadways for quick travel around the city. *Interior photos are samples taken from a past project - actual finishes may vary. **RMS measurements derived from the builder’s plans and are subject to change upon completion. (id:51989)
RE/MAX House Of Real Estate
21 Amblefield View Nw
Calgary, Alberta
TRICO HOMES SHOWHOME LEASEBACK - Nestled in the vibrant, family-friendly Ambleton community with easy access to amenities. This 2,207 sqft home features 3 bedrooms on the upper floor, 2 full bathrooms, a central bonus room, a main floor bedroom with a full bathroom and spice kitchen, plus an open-to-below great room, ideal for modern living. Premium finishes include built-in stainless-steel appliances, quartz waterfall countertops, upgraded lighting fixtures, and a full-width concrete deck pad. The master bedroom includes a tray ceiling and walk-in closet, while the luxurious ensuite offers dual sinks, a free-standing soaker tub, and a glass and tile curb-less shower. The basement legal secondary suite comes with 2 bedrooms and 1 bathroom. As a Showhome, The Encore Showhome comes with many upgrades and options that offer style and sophistication! photos are representative. (id:51989)
Bode Platform Inc.
