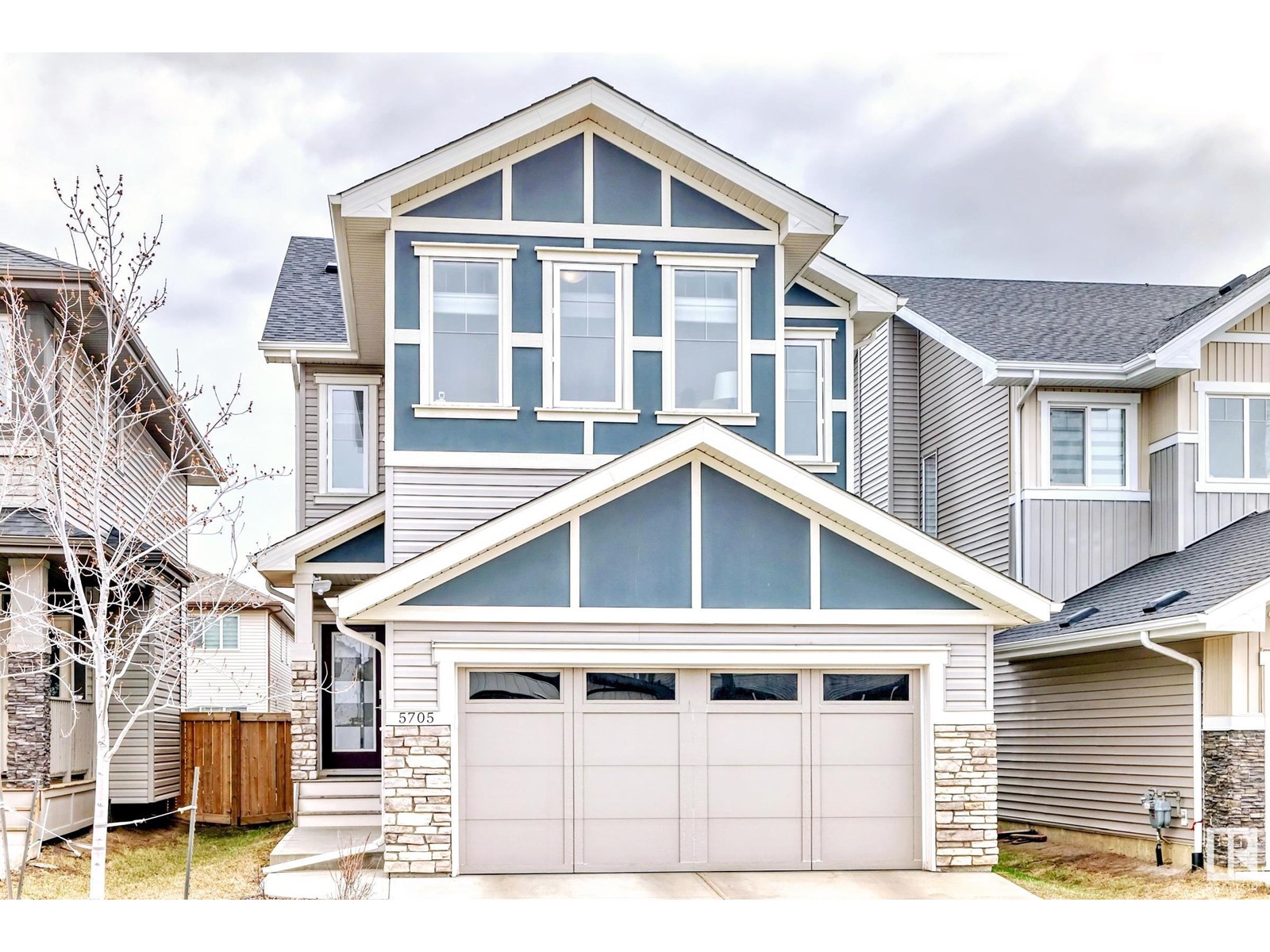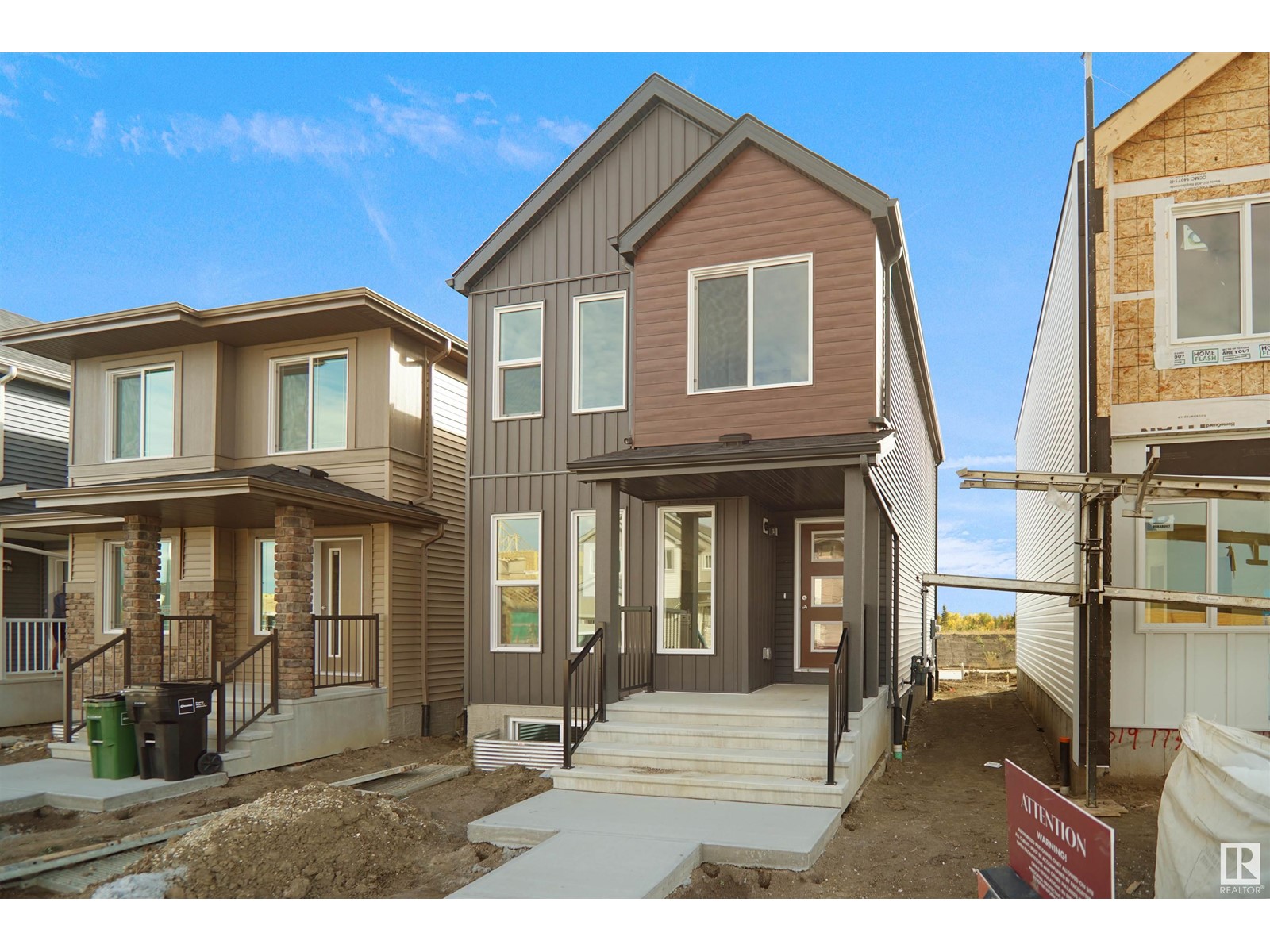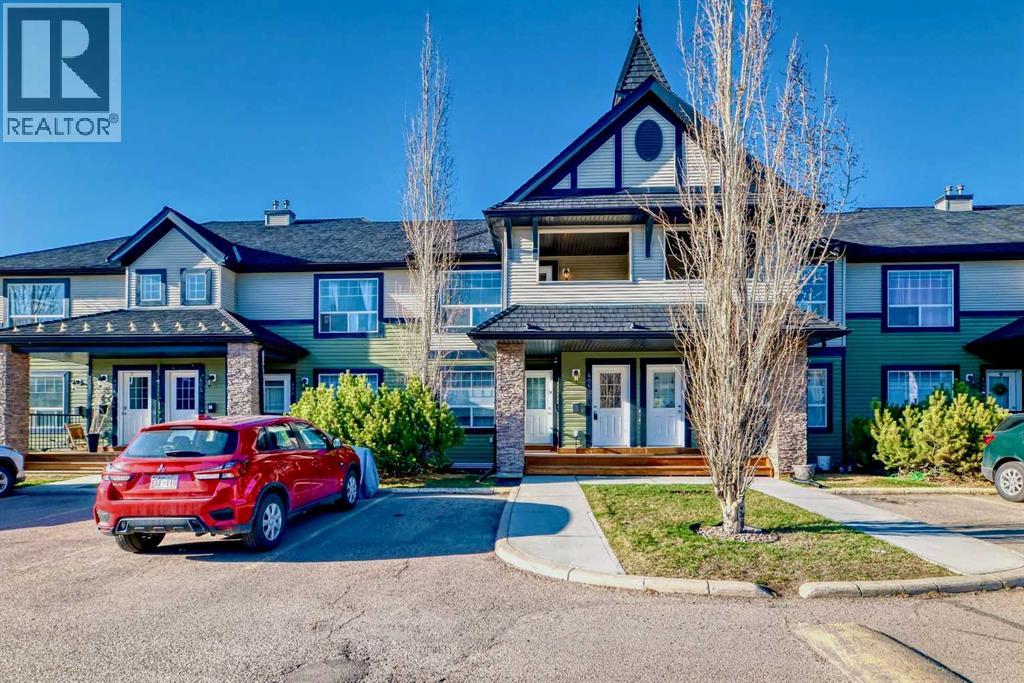looking for your dream home?
Below you will find most recently updated MLS® Listing of properties.
501h, 3000 Stewart Creek Drive
Canmore, Alberta
In a back row location, alongside a lovely treed hillside you'll find this well appointed, bright & spacious modern townhome. Over 3 storeys, with no one above or below you, this end unit provides serenity & pride of place in the Three Sisters of Canmore. On entry, vaulted ceilings & a glass bordered stairway leads up to the main level, or down to a handy flex space, laundry & single garage, perfect for active lifestyles. The middle floor offers 2 bedrooms, where the primary suite is an ideal respite with its own bath & generous closet space. A private balcony leads to the woods alongside. Upstairs, views are panoramic, where 3 walls of glass bring the outside in. A thoughtfully laid out kitchen sits together with the dining area & will be the heart of entertaining. Opposite, the living room inspires relaxation & calm under soaring ceilings. Finding inspired design which brings comfort & utility while also offering an environment that's "of" Canmore is a rare offering. We hope you agree! (id:51989)
RE/MAX Alpine Realty
#301 6720 112 St Nw
Edmonton, Alberta
Incredible location in the community of Parkallen. This 3rd floor condo has everything a buyer is looking for! Close to all amenities, community parks, cafes, bakeries, public transportation & the UofA. This perfect 1 bedroom (true 1 bedroom) condo in Parkallen Pointe is a great investment with just over 546sqft: 1 bedroom, 1 bathroom, insuite laundry, large living room, great kitchen with island & breakfast bar, dining area & bright west facing balcony! Entering the condo you will notice the quality finishings throughout, 9 foot ceilings & the large windows allowing for ample natural light to flow through the condo. This condo is well designed and maximizes the square footage extremely well for a first time buyer, investor or university student! (id:51989)
RE/MAX River City
408, 40 Walgrove Walk Se
Calgary, Alberta
Welcome to this beautifully maintained 2-bedroom, 1-bathroom condo, perfectly situated near shopping, dining, and all essential amenities. Ideal for young families and professionals, this home offers both style and convenience in a sought-after location. Key Features: Bright & Modern Finishes – Contemporary design with sleek details. Spacious Kitchen – Large quartz island with counter seating. 4-Piece Bathroom – Roomy and well-appointed. In-Suite Laundry – For ultimate convenience. Titled Parking & Extra Storage – Located right by the front door for easy access. Private Patio with Gas BBQ Line – Perfect for entertaining! This owner-occupied, pet-free unit has been meticulously cared for, offering a fresh and move-in-ready space. Experience what sets this condo apart—schedule a viewing today! (id:51989)
Exp Realty
12240 Lake Louise Way Se
Calgary, Alberta
Welcome Home. One of Lake Bonavista’s most distinguished properties, proudly featured in Best Home Magazine, this stunning residence showcases a full-scale renovation completed in 2010—blending timeless elegance with modern upgrades and exceptional craftsmanship throughout. Set on an expansive lot in a coveted lake community, the home makes a memorable first impression with its picturesque curb appeal, manicured landscaping, and inviting East-facing front patio—perfect for morning coffee. Step inside to a spacious foyer that leads into a warm, sophisticated front living room, complete with large windows that flood the space with natural light.At the heart of the home is a chef-inspired kitchen featuring custom cabinetry, sleek granite countertops, a Sub-Zero refrigerator, Miele dishwasher, and a water filtration system. A full-service butler’s pantry adds extensive storage and prep space. The adjacent dining area offers the perfect ambiance with a wood-burning fireplace and French doors leading to the backyard oasis—ideal for entertaining and everyday living. The main level also includes a versatile third bedroom (currently used as an office), a beautifully designed laundry space, and a stylish 2-piece powder room. Upstairs, the primary suite serves as a true retreat with a spa-inspired 5-piece ensuite with a steam shower and a generous walk-in closet with custom organizers. A second upper-level bedroom includes its own 3-piece bathroom, perfect for guests or multi-generational living.The fully developed basement offers a cozy additional living room with custom built-ins, a fourth bedroom, a full bathroom with steam shower, plus a cold room and crawl space for ample storage. Car enthusiasts and hobbyists will love the oversized, heated triple detached garage/shop with dual 220V plugs, in addition to the attached double garage and extended length driveway offering extra parking. Behind the scenes this home is as functional as it is beautiful: upgraded electrical an d plumbing, surge-protected panels, Lux triple-pane Low-E windows, heated tile flooring throughout, and solid interior doors with custom built-ins that add both character and utility. The backyard is a private oasis, designed for comfort and connection. Enjoy the large stone patio for dining or lounging, shaded by mature trees. A whimsical garden shed complete the scene, making this outdoor space as inviting as the home itself. Whether you're hosting a summer BBQ or enjoying a peaceful evening under the stars, this yard is the perfect extension of this thoughtfully designed home. Mature trees and vibrant garden beds surround the home, located on sought-after Lake Louise Way—renowned for its festive Christmas displays, annual block party, and wonderful neighbours. The location is ideal being just a two-minute walk to the lake, steps to great shopping and dining options. Convenient access to top schools, two arenas, and minutes from Fish Creek Park. (id:51989)
Cir Realty
5705 Allbright Co Sw
Edmonton, Alberta
Stunning 2-Storey Juliet Style Home! Nestled in the desirable Allard community. Beautifully upgraded home offers over 2,000 sq.ft. of living space. The grand front entrance welcomes you with a spacious foyer and an impressive open-to-below design featuring soaring 18’ sqft vaulted ceilings. Showcasing elegant stylish glass stair railings and designer lighting. The chef-inspired kitchen is equipped premium appliances stove counter top induction, sleek white cabinetry, massive quartz island, large corner pantry. Expansive windows flood the dining and living areas with natural light & extend into the open to below basement, creating a warm and inviting atmosphere. Upstairs, a spacious bonus room overlooks the main floor, is complemented by 3 generously sized bedroom. Master suite boasts a walkin closet, luxurious ensuite with a soaker tub, glass shower, and Jack&Jill vanities. The basement offers plenty of potential for future development. Double oversized garage attached. Close to all amenities (id:51989)
Maxwell Polaris
488 Harpe Way
Fort Mcmurray, Alberta
Welcome to 488 Harpe Way, where comfort meets adventure. This 3-bedroom home is tucked away in a quiet spot that backs right onto the trails, perfect if you’re into side-by-siding, quadding, or just love being surrounded by nature. No neighbours behind means extra privacy and a peaceful setting you’ll appreciate. Inside, you’ll find updated vinyl plank flooring and a fresh feel throughout. The kitchen feels bright and open, so whether you’re making breakfast or just grabbing a coffee, it’s a great place to start your day. The primary bedroom is spacious on the opposite end of the home from the other two bedrooms and has its own private ensuite featuring both a soaker tub and a stand-up shower (because yes, you can have both!) There’s also a second full bathroom for the rest of the household or guests. Located just a short walk to Syncrude Athletic Park, it’s ideal for anyone who loves being close to sports fields, playgrounds, and wide open spaces. This isn’t just a place to live, it’s an affordable lifestyle. Whether you're raising a family, downsizing into something easy to manage, or just want to be close to the action and the outdoors, this home is definitely worth a look. (id:51989)
People 1st Realty
12108 177 Av Nw
Edmonton, Alberta
4 Bedrooms Up or 3 + Bonus Room! Main floor DEN, Picture-Perfect 10/10 2 Storey ! This home is a true standout, offering the perfect blend of style, function, and pride of ownership. As soon as you step inside, you'll appreciate just how beautifully maintained and genuinely loved this home has been. Thoughtful upgrades throughout include: stunning luxury vinyl plank flooring, 9’ ceilings, granite countertops (including the kitchen sink!), a premium hood fan, GAS stove, built-in organizers, fresh interior paint, an oversized hot water tank. Step outside to enjoy the no-maintenance deck built on 5’ deep piles, meticulous landscaping, and fencing — + a wood shed on its' own concrete pad. The basement development was just completed in the last month - 90% complete. At the back of the property, you'll find an incredible custom-built basketball court — perfect for staying active or keeping the kids entertained. This home has so much to offer, shows as outstanding at every turn. You won't want to miss it! (id:51989)
RE/MAX Elite
647 173 Av Ne
Edmonton, Alberta
Welcome to the Dakota built by the award-winning builder Pacesetter homes and is located in the heart of Marquis. Once you enter the home you are greeted by luxury vinyl plank flooring throughout the great room, kitchen, and the breakfast nook. Your large kitchen features tile back splash, an island a flush eating bar, quartz counter tops and an undermount sink. Just off of the nook tucked away by the rear entry is a 2 piece powder room. Upstairs is the master's retreat with a large walk in closet and a 3-piece en-suite. The second level also include 2 additional bedrooms with a conveniently placed main 4-piece bathroom. Close to all amenities and easy access to the Anthony Henday and manning drive.*** Photos used are from the same model recently built the colors may vary , should be complete by August 2025 *** (id:51989)
Royal LePage Arteam Realty
5908 50a Avenue
Stettler, Alberta
Step into style and comfort in this updated bungalow, perfectly located on a walkable, tree-lined street in the heart of Stettler. Thoughtfully renovated throughout, this home has seen substantial upgrades to the layout, flooring, shingles, siding, several windows and doors—offering a fresh and functional space to call your own.Inside, you’ll find a spacious main bath with a generous vanity, ample counter space, and a shower with body jets for a spa-like touch. The main floor laundry adds everyday convenience, while the inviting living room features a cozy electric fireplace with a fun, modern vibe. The kitchen is a true highlight, complete with a large island topped in quartz, quality stainless steel appliances, and custom blinds to finish the space with style.The lower level includes a relaxed hangout space, a handy half bath, and a built-in sauna—perfect for unwinding after a long day. Updated plumbing, electrical, and 100 amp service give peace of mind, making this home as functional as it is stylish.Outside, the 150’ x 50’ lot provides a generous canvas for your dreams. Whether you envision building that future garage or just enjoying the outdoors, there’s room for it all. The fabulous deck with pergola is ideal for entertaining, and the fully fenced yard features a garden spot and a handy garden shed.This is a home that blends comfort, quality, and room to grow—don’t miss your chance to make it yours. (id:51989)
Real Broker
421 2nd Street Ne
Manning, Alberta
Welcome to this great opportunity for first-time buyers, investor or anyone looking for an affordable property in a great location! This charming and well-maintained bungalow features 2 bedrooms, 1 bathroom and a spacious fenced back yard. The main floor offers a practical kitchen/ dining and living room space filled with plenty of natural light. Past upgrades include the kitchen cabinets, bathroom, flooring, wiring, plumbing, windows, outside doors, and tin roof. Recent updates include the fencing and decks. It has a lovely, landscaped yard with flowers, back deck and a good-sized shed. Close to the High School, Hospital, splash park and playground. (id:51989)
Grassroots Realty Group Ltd.
406, 140 Sagewood Boulevard Sw
Airdrie, Alberta
Welcome to the beautiful community of Sagewood. This cozy 1-bedroom stacked townhouse is in the perfect location close to schools, parks, playgrounds, public transit, and shopping. The home is just steps away from a large open field perfect for outdoor activities during the summer. The townhome is a desirable top-floor unit with a large spacious balcony perfect for relaxing outside and enjoying the beautiful summer weather. The open-concept floor plan allows for greater flexibility and a wide range of configurations. The bright living and dining areas flow seamlessly and offers large south-facing windows for plenty of natural sunlight. The kitchen has plenty of cabinet and countertop space. The bedroom features a large window for plenty of natural sunlight. This home has a 4-piece bathroom and offers in-suite laundry with a full-size washer and dryer. The assigned parking stall is conveniently located outside in proximity to the front entrance. Pets are allowed in the building with Condo Board Approval. A low monthly condo fee of $278 makes this home affordable for students, working professionals, retirees, or single parents. This could also be the perfect investment for rental income, seniors, or first-time home buyers. Imagine living in the beautiful community of Sagewood today! *Please note that some photos in this listing have been virtually staged to help visualize the living space. (id:51989)
Real Broker
5513 37 Street
Lloydminster, Alberta
If you're looking for an affordable home in a great location you won't want to miss this one! This home features 3 bedrooms up/ 1 large bedroom down. The main level also features a bright spacious kitchen with ample cabinet storage, newer stainless steel appliances, a large living room, full bathroom and a 2pc Ensuite bathroom. Dining room access to the tiered deck and rear yard. The basement has been fully updated with newer flooring, upgraded 3 PC bathroom with a shower, an over sized bedrooms and a large laundry/storage room. Additional upgrades include (2025) Electric Panel and all main/basement level receptacle plugs, (2020) doors, windows and blinds (2021) all toilets replaced, newer furnace, Hot water tank, Central AC, (2022)Shingles on home & shed. Appliances fr/stove 2020, washer/dryer 2023. You'll love the low maintenance fenced yard with additional parking pad. Quiet location!! No rear neighbors. (id:51989)
Real Estate Centre











