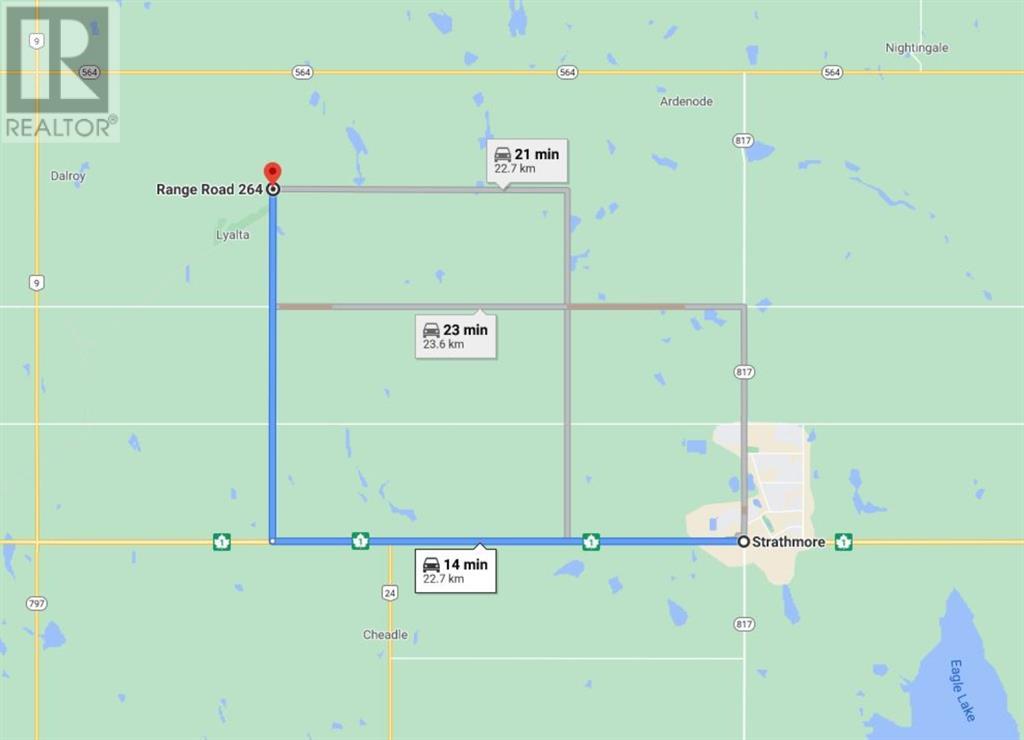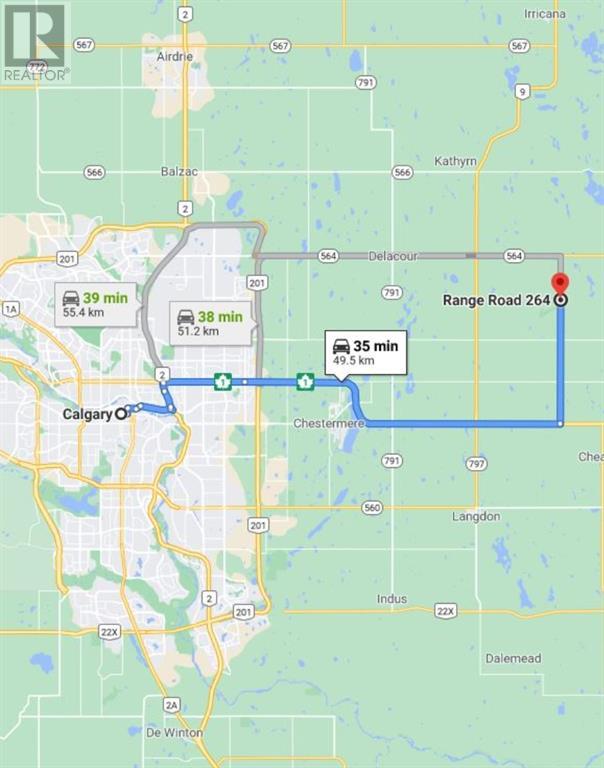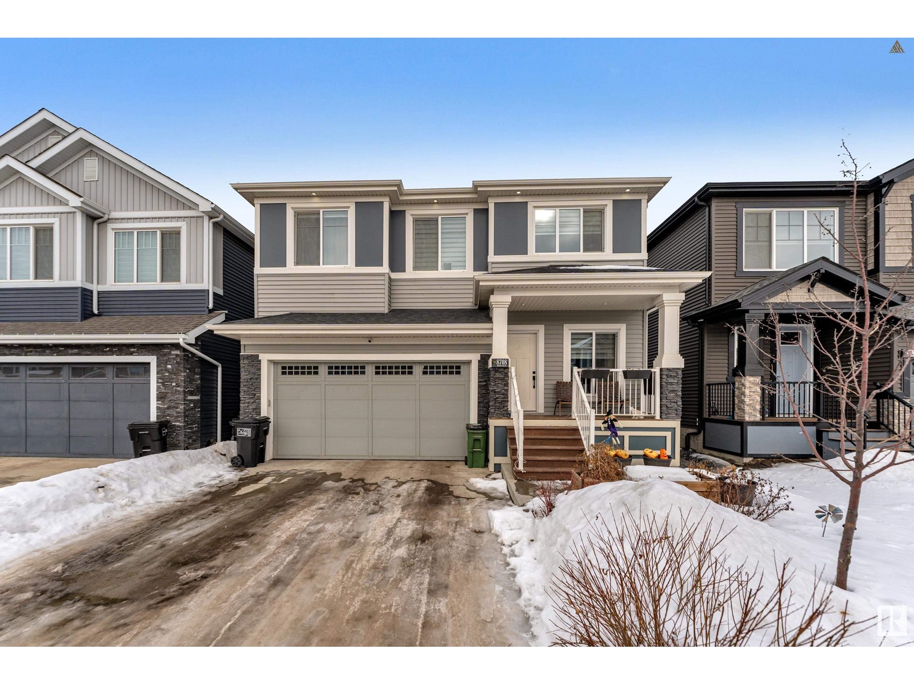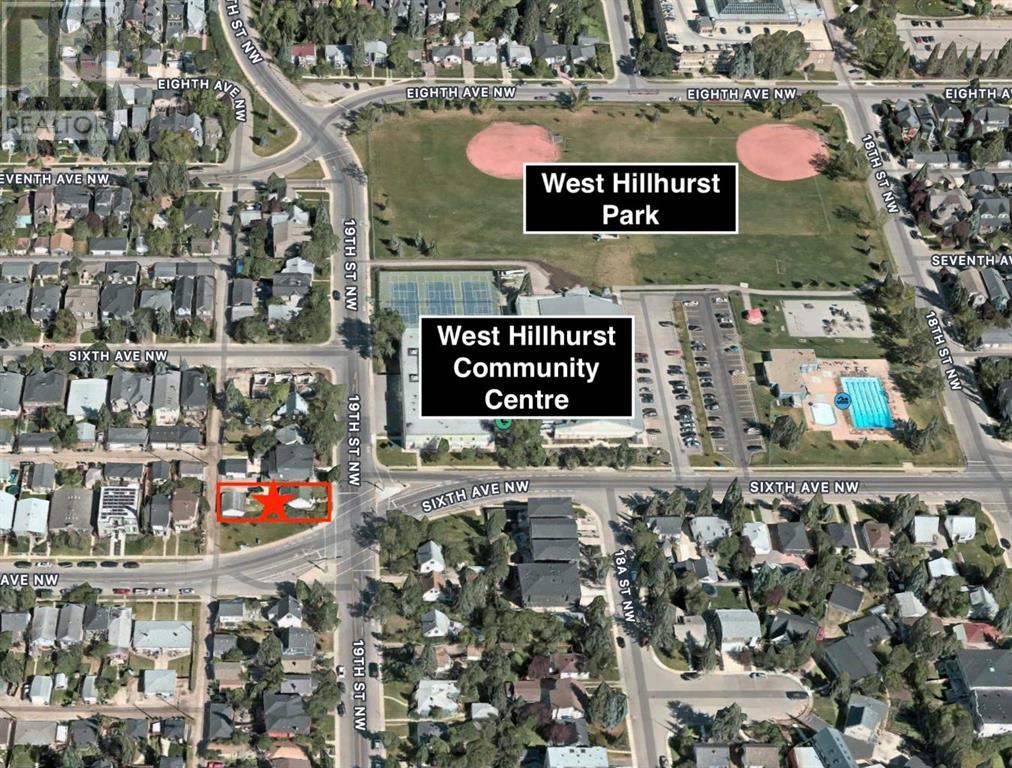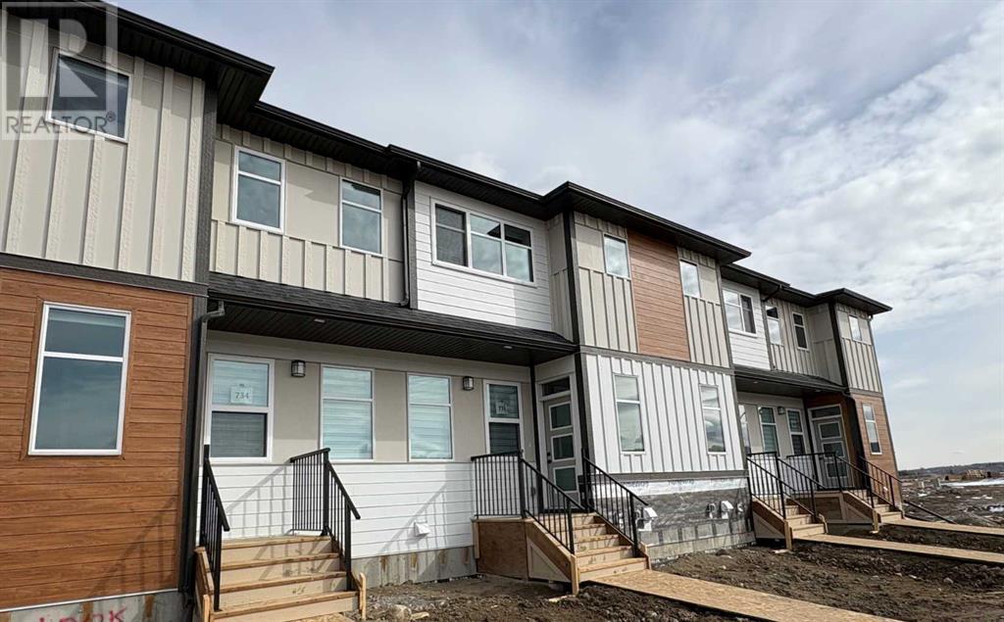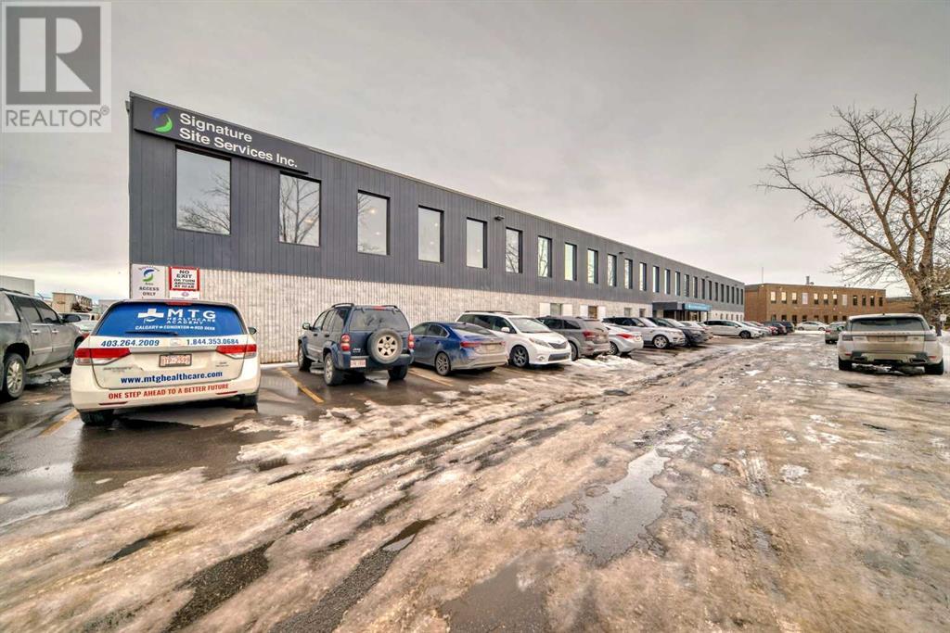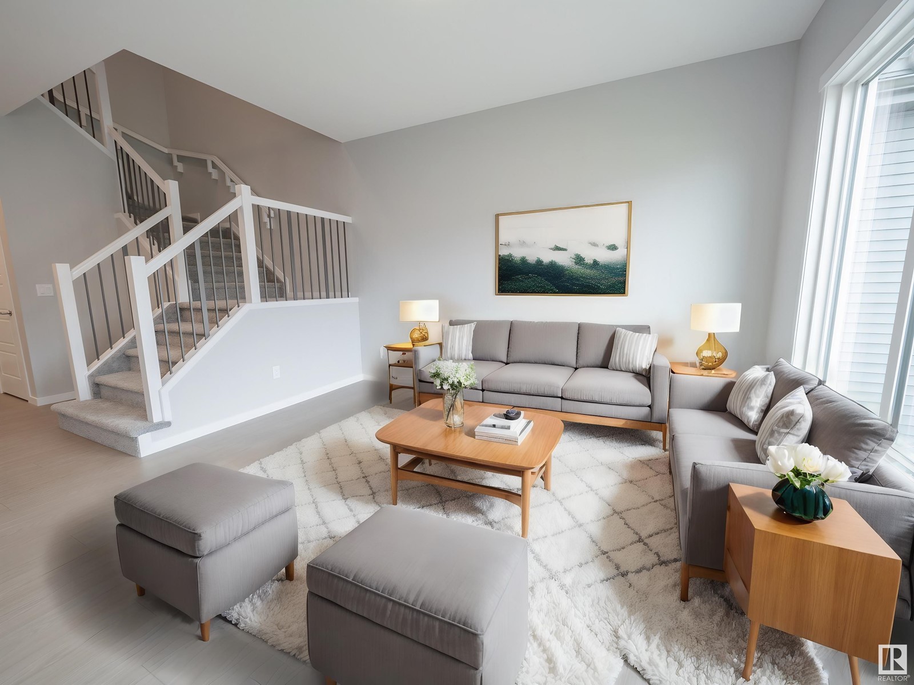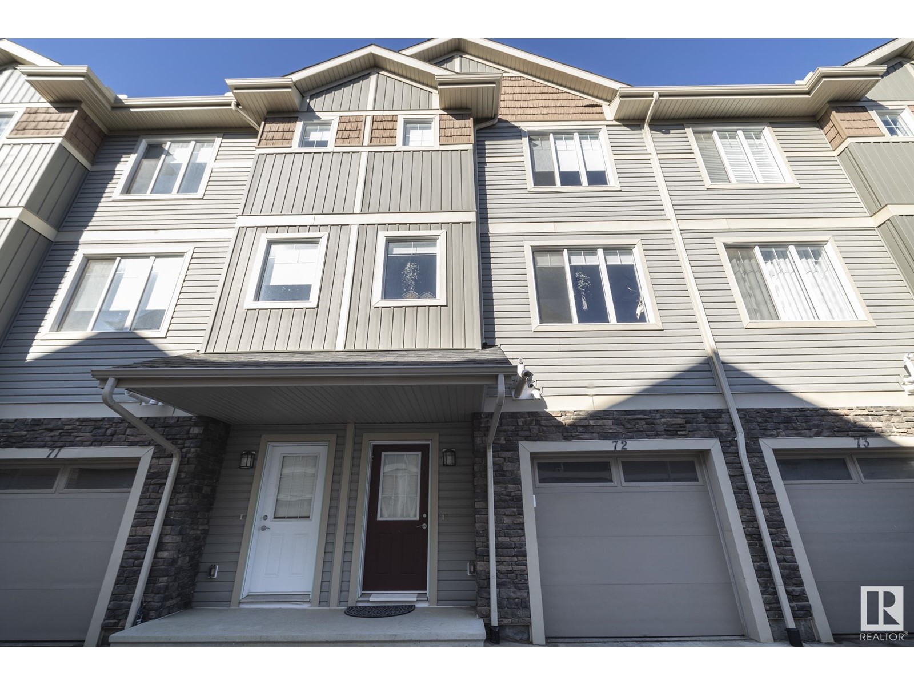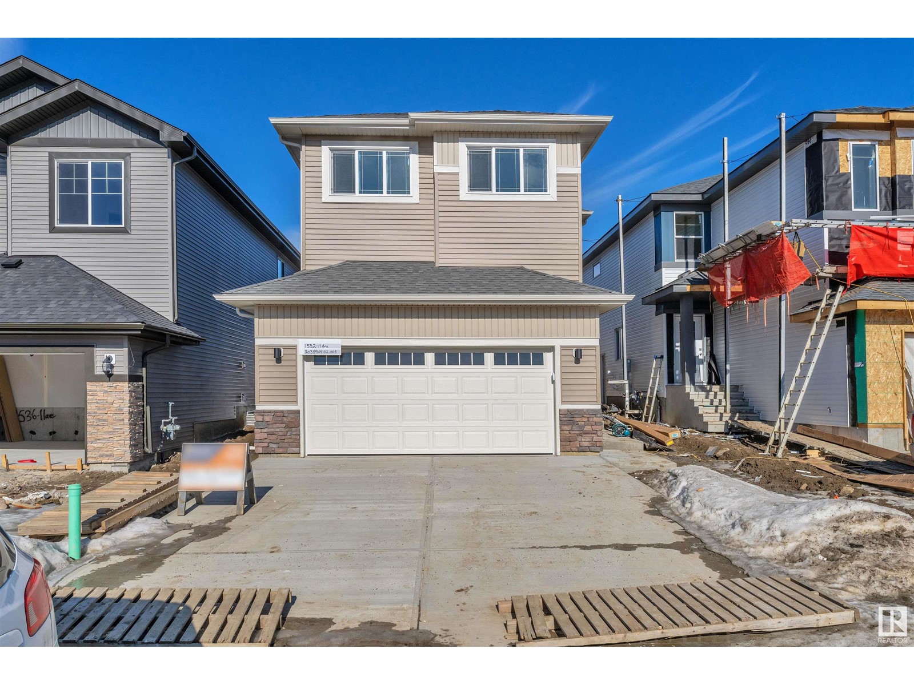looking for your dream home?
Below you will find most recently updated MLS® Listing of properties.
37 Hilliard's Bay Estate, 13414 Township Road 752a
Rural Big Lakes County, Alberta
Looking for the ultimate escape or year-round living at the lake? This property has it ALL. For the first time ever, this one-of-a-kind custom Luxury property is on the market in the gated community of Hilliard's bay. Offering a massive open concept main home with over 3,100 sq ft overlooking the lake, Guest house, & Commercial kitchen cookhouse / guest house. The main home is an open concept with an abundance of room to hostess many guests. The open concept guest house offers an open bedroom / living room and full bathroom, and the cookhouse/additional living space is equipped with a commercial kitchen, Dining room, enclosed fireplace sitting room, convenient covered BBQ house, 5th bathroom, storage room (or additional bedroom) and 2nd laundry room. The main home overlooks the lake offers 3,132 sq ft 2 story home with an ELEVATOR for convenient upper-level access. Modern finishes complement the custom glass work through "flux" including the showers, tile and stunning countertops throughout. The main entertaining space is large and welcoming with a full bright kitchen, large island, high-end appliances, stone countertops, and vaulted ceilings with built in surround sound throughout the home. Large open dining room is open to the living room with a grand oversized stoned Napoleon gas fireplace. Through the double hinged doors, you enter the 17 ft height Fir beamed vaulted ceiling covered and screened patio that offers an abundance of space fronting stunning lake views. This home offers 1000 sq ft of outdoor covered screened entertaining space. The master bedroom is grand, with a sitting room, large walk-in closet, breathtaking 4-Piece ensuite with Laundry Chute. Escape the master suite to your own private covered and screened deck including an 8-person hot tub, & lounging area. Escape to the main level, take the stairs or the ELEVATOR! Another large-scale bedroom/living room with walk in closet and full 4-piece ensuite can easily accommodate a full 8-per son family to sleep and stay. Completing the main level is another full bath, utility / laundry room and access to the 42 x 26 heated garage with epoxy flooring. The guest house is an open concept with tall vaulted ceilings. Open living / bedroom with custom porcelain tile flooring, and a full 3-Piece ensuite bathroom. This cook house offers a full commercial kitchen. Enjoy the open concept kitchen, dining and fireplace room. Completing this space is a full bathroom, storage room (has been used as another bedroom) and laundry room #2. Hilliard's bays gated community offers: Private beach access, Tennis & Basketball courts, Children' park, Water sports and kids floating water slide/Trampoline, boat slips ($$$$), Horseshoe pits, docks, quad / skidoo trails, iced fishing and much more. All homes/buildings offer tin roofing, in floor heat, heated concrete outdoor pads. CALL NOW (id:51989)
Century 21 Grande Prairie Realty Inc.
1525 Haswell Cl Nw
Edmonton, Alberta
This property w/ 7 bedrooms & 5 full bathrooms is nestled in a quiet cul-de-sac in the sought-after community of Haddow. Sitting on a pie-shaped lot with an aggregate driveway that backs onto serene green space, this home offers privacy & breathtaking views — all being minutes from parks, trails, a playground, an ice rink, an off-leash dog park, major roadways, the Terwillegar Rec Centre & Windermere. Step inside to an open-concept main floor, where the kitchen features granite countertops, a breakfast bar, corner pantry & a bright formal dining area. Also located on the main floor is a family room with a fireplace, a den ideal for an office/bedroom, 1 full bath & laundry room. Upstairs, you'll find 4 beds & 3 full baths, including the primary suite with a walk-in closet, ensuite w/ jacuzzi & fireplace. The walkout basement provides endless possibilities, offering 2 additional beds, 1 full bath & a flexible space ideal for a home business, aesthetics professional or potential suite. (id:51989)
Exp Realty
51316 Hghway 759
Rural Parkland County, Alberta
Discover this expansive country home situated on 78.83 acres with incredible development potential! The property previously held a county agreement and permit for up to 183 camp sites (30% of the development started), located in a treed area (please note that these permits have since expired). The home is designed for energy efficiency, featuring 13 ICF 'logic block' walls. It is conveniently located just 1.2 km north of the hamlet of Tomahawk, which offers amenities such as gas stations, a store, a bar, and a school(K-9). Additionally, it’s only 15 km south of Seba Beach, located on the west end of Wabamun Lake. The house boasts an impressive 5,430 sq-ft single-floor bungalow. Additional features include: - Garage #1: 6 stalls (24 x 75 ft) - Garage #2: 3 stalls (24 x 36 ft) - Plus, a 48' x 56' concrete pad ready for another outbuilding. - 2 drilled wells Enjoy nearby horse and trail riding, as well as access to local registered quad and snowmobile trails! Tons of potential (id:51989)
Century 21 Leading
W4r26t25s16;4 Range Road 264
Rural Wheatland County, Alberta
Prime farmland located within the Area Structure Plan WC ASP - 11-012. (Parcel # 1 on Google Map) This prime piece of Real Estate is situated on pavement and is an easy commute to Calgary ( 20 minutes), and only 15 minutes to either Strathmore or Chestermere. Aligned with all the major transportation corriders of Highway #1, Highway 564, Highway #9 and Glenmore Trail; this fabulous location avails developers to all the major roadways leading to the city and adjacent communities. Within steps of Lakes of Muirfield 18 hole Golf Course, a convenience store and liquor store. There is a service station and food outlets nearby. Opportunity knocks to become the leader in developing this Area Structure Plan further. Many of the development approvals have been undertaken and approved. There is already a high pressure gas line installed that will service 180 home sites. Along with this 40 acre parcel are adjoining parcels totaling another 500 acres for sale and all are included already in the Area Structure Plan that has been approved by the MD of Wheatland. An opportunity to purchase for the future and develop as you go. Land is currently leased. De Havilland Offices just down the road. (id:51989)
Century 21 Bamber Realty Ltd.
119 Cimarron Vista Crescent
Okotoks, Alberta
OVER 2600sqft OF LIVING SPACE. From top to bottom, this home has been thoughtfully renovated including new flooring and carpet, fresh paint throughout and an enhanced kitchen with new stainless steel appliances. The bathrooms and bedrooms have all received stylish upgrades and improvements, providing a fresh feel. The main floor features an open-concept great room, ideal for family gatherings and entertaining. The kitchen boasts a central island with seating and a dining area, all complemented by plenty of cabinetry and a pantry for ample storage. Upstairs has a large bonus room that offers a dedicated space to relax, watch TV, or enjoy games. The master retreat is an impressive size, capable of accommodating king-sized furniture and includes a generous walk-in closet and a luxurious 5-piece ensuite. Two additional bedrooms, a 4-piece bathroom, and a convenient upper-level laundry room complete this floor. The fully developed basement features a cozy bedroom, a spacious lounge area, and a modern 3-piece bathroom, making it perfect for use as an office, a guest suite, or additional living space for the family. Step outside to your sunny south-facing backyard, complete with a durable composite deck, privacy walls on each end and a spacious yard providing plenty of room for gardening, play, and relaxation. (id:51989)
RE/MAX Landan Real Estate
W4r26t25s16:5,6 Range Road 264
Rural Wheatland County, Alberta
Prime farmland located within the Area Structure Plan WC ASP - 11-012. (Parcel # 2 on Google Map) This prime piece of Real Estate is situated on pavement and is an easy commute to Calgary ( 20 minutes), and only 15 minutes to either Strathmore or Chestermere. Aligned with all the major transportation corriders of Highway #1, Highway 564, Highway #9 and Glenmore Trail; this fabulous location avails developers to all the major roadways leading to the city and adjacent communities. Within steps of Lakes of Muirfield 18 hole Golf Course, a convenience store and liquor store. There is a service station and food outlets nearby. Opportunity knocks to become the leader in developing this Area Structure Plan further. Many of the development approvals have been undertaken and approved. There is already a high pressure gas line installed that will service 180 home sites. Along with this 80 acre parcel are adjoining parcels totaling another 500 acres for sale and all are included already in the Area Structure Plan that has been approved by the MD of Wheatland. An opportunity to purchase for the future and develop as you go. Down the road from the new De Havilland Offices. (id:51989)
Century 21 Bamber Realty Ltd.
39 Traynor Close
Red Deer, Alberta
Raising a family? Then this home belongs to you! This fully finished 2 storey home is located on a 0.27 acre lot at the end of a close. This home also has a triple front attached garage making it the perfect place to call home for several years. The main floor features a spacious open concept floor plan. And yes, even the piano will fit! The kitchen has two toned cabinets to the ceiling, quartz countertops, stainless steel appliances and a walkthrough pantry to the mud room area off the garage. To complete the main floor you'll find a 2pc. Bathroom and dining area with sliding glass doors to the massive pie shaped lot. Hot tub is included. Firepit is the perfect spot to gather with family & friends. Upstairs, there's a large bonus room, laundry room, 4pc. bathroom plus 3 bedrooms and a 5pc. Ensuite bathroom in the primary bedroom. The primary bedroom can easily accommodate a king size bedroom set and has a walk-in closet as well. The basement is fully finished with another bedroom, 4pc. Bathroom and family area. This home is also located nearby parks such as Discovery Canyon, 3 mile bend, schools, pickleball court, golf course and all the amenities you'll need such as restaurants, shopping and specialty stores. Vinyl fencing & sod scheduled to be completed, weather permitting. (id:51989)
Century 21 Maximum
8708 Mayday Ln Sw
Edmonton, Alberta
Don’t miss this spectacular masterpiece on a 32’ pocket lot, a custom streetscape home, offering luxury, comfort, and investment potential. This elegantly designed home features **MAIN FLOOR DEN/OFFICE** 3 bedrooms, 2.5 bathrooms, and a side entrance to the unfinished basement, perfect for future development. The main floor boasts an open-to-above family room with a tiled feature wall, fireplace, and large windows that flood the space with natural light. The chef’s kitchen is equipped with stainless steel built-in appliances, a gas cooktop, a chimney hood fan, quartz countertops, and extended custom cabinetry. Additional highlights include a coffered ceiling, MDF shelving, a den/office, a mudroom, and a half bath.The upper level features a luxurious master suite with a stunning feature wall, a walk-in closet, and a spa-like 5-piece ensuite with a Jacuzzi tub. Two additional spacious bedrooms, a full bathroom, a bonus room, and a laundry room complete this level. (id:51989)
Nationwide Realty Corp
2 Hidden Valley Close
Rural Clearwater County, Alberta
Welcome to your dream home! This exquisite 5-bedroom, 4-bathroom residence combines luxurious living with serene seclusion on an expansive 3.41-acre property. Located in a prestigious neighborhood, this property offers unparalleled privacy and luxury. Throughout the home, find premium materials and finishes that exemplify quality and sophistication. Entering the home you will notice a stunning open foyer and Spacious Living Area. Enjoy the generous living space including a dining area with high ceilings and lots of natural light, an open cozy family room with a fireplace, and stunning Kitchen with custom cabinetry, a spacious island, and a large pantry with access to garage for easy access. On the main level enjoy a dedicated office space ideal for remote work or study . Walking upstairs The master bedroom is a private retreat including a master bath with dual vanities and a gorgeous shower. Enjoy the large walk-in closet that not only is connected to the bathroom but also the laundry room which creates a seamless flow . Next walk through to two more bedrooms both including walk in closets that offer ample space and comfort, ideal for family and guests . Next a charming 4 piece bathroom close to bedrooms. Making your way downstairs you will first notice the open feeling and amazing walkout with an incredible view. The Basement Includes two more bedrooms as well as a 3 piece bathroom that has just been completed with stunning tile work. The family room has an incredible amount of space as well as the possibility to create a bar area with everything roughed in for completion. The Three-Car Garage is Spacious and convenient for vehicles and storage. Outdoor Entertainment is perfect for this home when you can Enjoy a beautifully landscaped yard with an extra large patio, perfect for entertaining while Experiencing the stunning views and tranquility. This home is surrounded by perfectly landscaped trees and lush greenery. This luxurious property offers a perfect blen d of comfort, elegance, and privacy. Located only 10 min from town and under 10 min to a beautiful lake close by. Don’t miss your chance to own this magnificent home and experience its beauty and charm firsthand! (id:51989)
Cir Realty
Unknown Address
,
This is a rare opportunity to own a profitable, turnkey restaurant in Drumheller, one of Alberta’s top tourist destinations. This standalone restaurant features ample parking on both sides, a covered patio for extra seating, and a fully equipped commercial kitchen, making it a prime location for dine-in, takeout, and catering services.Strong Sales & Growth Potential – Generating between $35,000 – $45,000/month in sales, with room for further growth through expanded hours, catering, and delivery services.Spacious & Fully Equipped – Includes a covered patio, full commercial kitchen, and ample parking, making it perfect for high-volume operations.Turnkey Business Opportunity – Fully operational with a strong customer base and increasing demand for Indian cuisine. Step in and start earning from day one! Drumheller attracts thousands of tourists every year, making this an ideal location for a restaurant looking to grow sales. With steady sales, a loyal customer base, and a prime downtown location, this business is set up for continued success. Whether you’re an experienced restaurateur or a first-time owner, this is an affordable and profitable investment opportunity.Very Motivated Seller – Ready to make a deal! Offering a smooth transition and full training to ensure a seamless handover. (id:51989)
Real Estate Professionals Inc.
206, 6315 Ranchview Drive Nw
Calgary, Alberta
Bright, spacious 2 bedroom plus den, 2 full bathroom home in the heart of Ranchlands. Close to all the shops and restaurants at Crowfoot Centre, schools, LRT, and major routes like Crowchild Trail and Stony Trail. Enjoy sunny mornings and shady afternoons on a peaceful, private balcony that backs onto treed greenspace with a privacy wall. Relax in front of the gas fireplace in your roomy living space with new luxury vinyl plank flooring. Stainless steel appliances incl. a new dishwasher in a functional connected kitchen with breakfast bar, generous counter and cupboard space. The 2 bedrooms each have a full bath (4 piece en suite + 4 pce bath) and are separated by the living space, perfect for kids, guests, or roommates. A discreetly located den near the front door is a great home office, hobby room or additional storage. In suite laundry with full size stacked washer/dryer. Lots of visitor parking, street parking, and a titled parking stall, plus separate storage locker. This well cared for complex is close to lots of green space, including a large off leash area, baseball diamonds, basketball courts, and tennis courts. Just a short drive or bike ride to an outdoor pool, Crowfoot, and U of C. Come see the wonderful location and carefree lifestyle of this great Ranchlands condo for yourself! Click on 3D for interactive floorplan. (id:51989)
RE/MAX House Of Real Estate
2, 4534 17 Avenue Nw
Calgary, Alberta
Welcome to this stunning brand-new fourplex by Aldebaran Homes, where modern living meets an unbeatable location! The open-concept layout creates a bright and airy atmosphere throughout, making every space feel inviting. Step into the large family room, featuring impressive 9-foot ceilings—perfect for unwinding after a busy day. The massive kitchen is a chef's dream, offering abundant cabinet space and a spacious island ideal for entertaining friends and family. Upstairs, you’ll find two generously sized bedrooms, each with its own ensuite bathroom, providing a luxurious and private retreat. Say goodbye to lugging laundry up and down the stairs, thanks to the conveniently located upstairs laundry room. Looking to personalize your space? The basement is roughed in and ready for development, offering the potential for an additional bedroom and bathroom. The big ticket items on this home were carefully thought about, HRV System, efficient building envelope, double pane low e windows, and hardie board siding with manufactured stone. Nestled on a quiet street in Montgomery, you're just steps away from the Bow River, with easy access to numerous parks, green spaces, and recreational opportunities. Plus, the amenities of Bowness Road are just a short drive away, giving you shopping, dining, and entertainment at your fingertips. With low maintenance living, 9-foot ceilings throughout the main level and basement, and a spacious kitchen with ample storage, this property truly has it all. Don’t miss your chance to make this beautiful townhome your own—call your realtor today! (id:51989)
Charles
605 19 Street Nw
Calgary, Alberta
Situated in one of the most sought-after communities, this rare corner lot with back lane access has already been blanket rezoned to R-CG, allowing for the development of townhomes with legal suites. Spanning 5,360 sq. ft. lot, this property also presents a unique opportunity to acquire an additional 3,143 sq. ft. of adjacent City-owned land, creating a massive 8,503 sq. ft. development site at the lowest price per square foot in the area.Located directly across from the West Hillhurst Community Center, offering swimming, tennis, fitness facilities, and more, this prime site is within minutes of transit, major retail, North Hill Shopping Mall, schools, and downtown. The existing detached 2-bedroom, 1-bathroom bungalow with a huge 24x24 oversized double garage is in great shape for rental income while planning your new development.Opportunities like this in West Hillhurst are extremely rare—secure this exceptional redevelopment site today! (id:51989)
Century 21 Bravo Realty
100 Bassano Street S
Bassano, Alberta
Welcome to the Bassano Large Lot Subdivision, where the beauty of nature meets the freedom to build your dream home and business. Bassano is a hidden gem, offering scenic nature, abundant outdoor activities, and the charm of a community that’s growing while preserving its rich character. Spend your days by the dam, explore the nearby Crawling Valley Reservoir and campground, or paddle along endless canals. Enjoy the town's outdoor pool, a local arena, and a downtown that's being revitalized to blend modern convenience with timeless appeal. This development features a total of 12 lots for sale, ranging from 1.7 acres to 3.22 acres, with water, gas, and power run to the lot line—making these lots ready to go for your dream build. Priced at just $60,000 per acre, this is an unbeatable value for such spacious and well-equipped property. As an added incentive, enjoy a 3-year tax rebate to make your investment even more rewarding! Perfect for business owners, this subdivision offers the flexibility to operate home-based businesses. Whether you’re running small shops, trucking and servicing businesses, or supporting local industries, this is the ideal location for your venture. With secondary and backyard suites permitted, this development also addresses Bassano’s growing demand for housing. Families will love the convenience of a K-12 school right in town, making it easy to settle in and enjoy all that Bassano has to offer. Own an acreage in town and take advantage of this rare opportunity to live, work, and thrive in a vibrant, expanding community! (id:51989)
Real Estate Professionals Inc.
727 Wolf Willow Boulevard Se
Calgary, Alberta
* USE GOOGLE MAPS to #702 Wolf Willow Blvd. SE (enter the Showhome for info.) *** OPEN HOUSE THIS SATURDAY AND SUNDAY FROM NOON TO 4:00 pm. * LUXURIOUS STREET TOWN * NO CONDO FEES * DOUBLE CAR GARAGE * FULLY LANDSCAPED * DECK * WINDOW COVERINGS * UPGRADED FINISHINGS * Wonderful home located within a 5 minute walk to FISH CREEK PROVINCIAL PARK! As you enter this "open concept floor plan", the first features you'll see are the gorgeous wide plank floors, the 9 foot high ceilings, a cozy fireplace and elegant metal railing on the staircase. The spacious living room allows for casual family gatherings or a fun movie night. The dining room is located in the middle of the home and has the capacity to fit a large dining room table. The kitchen is at the REAR of the home and has an island with eating bar, a pantry, quartz countertops, Slim Line lighting and pendant lighting. The mudroom has a bench and hooks for jackets. The upper floor has a huge primary bedroom that has a walk in closet and a 4 piece ensuite bathroom which includes a 5 ft. wide TILED shower and 2 sinks. The 2 spare bedrooms are at the back of the home where you'll also find a 4 piece bathroom. The laundry room is on the upper floor as well. The basement is undeveloped but can offer enough space for a future 4th bedroom, a 4th bathroom and a large recreation room. As you enter the backyard from the mudroom an 88 square foot deck is there to get your future backyard plans started. We have provided a gas line for your BBQ here. To get you out of Calgary's long winters, a double car garage is waiting for you! Grass will be provided for both the front yard and the back. Energy saving components are triple pane windows, a 96% high efficient furnace, LED lighting, a high end Air Filtration System ( HRV ) and a thermostat that's an "all in one Smart Device. PICTURES ARE REPRESENTATIVE. "Not all features in the pictures are included. Pictures are of a showhome but not the exact home. There's a sha llow concrete swale in the backyard - refer to the site plan. RMS square footage taken from Builder's blueprints. (id:51989)
Maxwell Canyon Creek
202, 1324 36 Avenue Ne
Calgary, Alberta
This office space boasts an open-concept layout, with 5846 sqft office space, offering you the flexibility to arrange the space in any way that best suits your business needs. The area is currently configured with three fully developed rooms, perfect for private office use, the rest of the space can be customized to fit your specific requirements. As you enter the building, you're immediately greeted by a bright and welcoming waiting area, providing a relaxed environment for guests.For your added convenience, free parking is available on a first-come, first-serve basis, ensuring both tenants and visitors have easy access to the office.Whether you're a growing startup or an established company, this space provides the ideal foundation to design and create an environment that perfectly supports your business. Reach out today to schedule a tour and see for yourself how this space can be transformed to suit your needs! (id:51989)
Urban-Realty.ca
8717 128 Avenue
Grande Prairie, Alberta
LEGALLY SUITED PROPERTY OFFERED AS A PRE-SALE OPPORTUNITY. Front Drive 190 Craftsman Elevation New Construction Home | 2 Storey | 2097Sq.Ft. of developed living space over three levels | 4-Bedrooms | 3.5-Bathrooms | Open Floor Plan | 9’ High Ceilings | Chef’s Kitchen | WALK-THRU Pantry | Luxury Vinyl & Tile Plank Flooring | Upper level Appliances Included | Upper Level Laundry | Loaded with Upgrades | Attached Double Garage | Nice Lot with south exposure | Partially Fenced. Presenting Front Drive 190 a showstopping two-storey with fully completed legal basement suite home that is going to capture your attention from the moment you walk-thru the door. Now let’s begin our tour and start to check the boxes on your list: main floor powder room, mudroom with bench, walk-thru pantry, stunning kitchen with great storage & shelving, open concept kitchen/dining/great room. This brand new home features quartz counters throughout, luxury vinyl plank & tiled floors, upgraded millwork, triple pane windows, floor drains in laundry area + garage, upgraded lighting/plumbing fixtures and so much more!!! Now onto the upper level: Primary suite large offers great privacy being separated from the other bedrooms by the laundry area and oversized window with great views of the south facing backyard, four-piece ensuite with tile accented shower, dual sinks and all the style you would expect in an Anthem home, huge walk-in closet completes the package. A well-designed laundry room with a linen storage area and conveniently located near all three bedrooms. Bedrooms 2 + 3 offer large window for natural light. The adjoining 4pc. bathroom with bathtub is easily accessible. Now onto the lower level legal suite accessible from a side entrance to the home that provides a private entrance for tenants or family members. This property offers amazing flexibility for owner occupancy and possibility to rent out the lower level as an income producing legal suite to off-set your mortgage. The propert y can also provide a perfect opportunity as a turn-key investment options for Investors to rent both legal suites and offer a safe & secure long-term investment. There are only six of these properties available at the moment so the time is now to capture this opportunity. The Grande Prairie rental market is very strong and with industries trending in a positive direction all signs point towards strong growth for the foreseeable future. There are very few markets that can provide the combination of an affordable entry price point and the backing of strong rental rates paired with extremely low vacancy rates. Capture the opportunity to diversify your investment portfolio and build wealth long into the future. Built and designed by Anthem properties. Anthem doesn’t just build homes, they create communities. With over 30 years of experience Anthem is proud to be able to build homes designed for you. Call today to obtain further information on these great properties!! (id:51989)
RE/MAX Grande Prairie
26020 Twp Rd 511 A
Rural Parkland County, Alberta
LOCATION LOCATION LOCATION!! 48.22 Acres just Minutes from Edmonton. A curved, treelined driveway leads to an elegant custom-built 2-storey home featuring 4 bedrooms, 4 bathrooms, and high-end finishes. The gourmet kitchen with granite countertops flows seamlessly to the formal dining room and grand living room. Relax on the low-maintenance deck or retreat to the serene primary suite. The estate includes an attached 5-car heated garage, a 25’x40’ pole barn, and extensive fencing - over $250,000 invested - ideal for an equestrian center or private venture. Subdivision potential offers future development opportunities making this a smart investment in a prime and growing location. For an unmatched lifestyle, unwind after a busy day with a round of golf just around the corner at the Edmonton Petroleum Golf & Country Club or the Blackhawk Golf Club. Whether seeking a prestigious private residence or future development, this meticulously crafted property is ready to exceed expectations. (id:51989)
Schmidt Realty Group Inc
22403 90 Av Nw
Edmonton, Alberta
Discover Unmatched Luxury in This Stunning Coventry Home w/ SEPARATE ENTRANCE! Step into sophisticated living w/ this beautifully designed home, where 9' ceilings on the main floor create an open, airy ambiance. The gourmet kitchen is a chef’s dream, w/ elegant cabinetry, quartz counters, & a spacious pantry. Flowing seamlessly from the kitchen, the Great Room & dining area provide the perfect setting for both entertaining & everyday comfort. A stylish half bath completes the main level. Upstairs, retreat to the luxurious primary suite, w/ a spa-inspired 4pc ensuite w/ dual sinks, walk-in shower, & walk-in closet. Two additional bedrooms, main bath, bonus room & laundry make daily living effortless. Built w/ exceptional craftsmanship & attention to detail, this Coventry home is backed by the Alberta New Home Warranty Program. *Home is under construction, photos are not of actual home, some finishings may vary, some photos are virtually staged* (id:51989)
Maxwell Challenge Realty
110 Baysprings Terrace Sw
Airdrie, Alberta
Located at 110 Baysprings Terrace SW, this meticulously designed townhouse offers 1,697.9 square feet of modern living space, exuding both sophistication and comfort. The open-plan layout welcomes abundant natural light into a refined space where every detail has been thoughtfully curated. On the main level, durable vinyl flooring sets the stage for a contemporary kitchen complete with sleek quartz countertops and stainless steel appliances—ideal for inspiring culinary creations. A convenient powder bath and an adjoining mudroom that leads to a private backyard with a double car garage add both functionality and ease.Upstairs, premium carpeting flows through spacious bedrooms, complemented by elegantly tiled bathrooms and a well-appointed laundry area. With 3 generous bedrooms and 2.5 beautifully designed baths, this home effortlessly accommodates both relaxation and everyday living. An added bonus is the inclusion of window coverings—a smart feature that not only enhances privacy and comfort but also saves you money.Situated just minutes from Nose Creek School (K-4), shopping, parks, playgrounds, and scenic trails, this townhouse is perfectly positioned for families and professionals alike. Currently undergoing final touches, this gem is set to be move-in ready by the end of March, inviting you to embrace modern living at its finest. (id:51989)
RE/MAX Real Estate (Central)
420, 260300 Writing Creek Crescent
Rural Rocky View County, Alberta
Excellent location on 5 Avenue close to the busy East Entrance!!! Sky Castle's large indoor playground and Roller Rink attract new customers daily. Enjoy the Heated Underground Parking and plenty of surface parking. Buy now while the prices are low. Call today for your private view. (id:51989)
Century 21 Bravo Realty
#72 13139 205 St Nw
Edmonton, Alberta
Welcome to Skylark 87, Your Modern Townhouse Dream in Northwest Edmonton! Discover the perfect blend of style, comfort, and convenience in this stunning 3-bedroom, 2.5-bathroom townhouse, located in the highly sought-after Skylark 87 development in Northwest Edmonton. Designed with modern living in mind, this home offers an inviting atmosphere with thoughtful finishes and an open-concept layout that caters to families, professionals, and anyone seeking a low-maintenance lifestyle. (id:51989)
Exp Realty
1532 11 Av Nw
Edmonton, Alberta
Welcome to this gorgeous, brand new 2-storey home in the highly sought-after Aster neighbourhood! Featuring a modern colour scheme and stunning design, this home is a true masterpiece. The open-concept main floor boasts huge high ceilings with floor-to-ceiling windows, flooding the space with natural light. The kitchen is a chef's dream, featuring a beautiful island, corner pantry, and plenty of counter space, perfect for cooking and entertaining. The main floor also includes a versatile bedroom or office space, ideal for work or relaxation. Upstairs, you'll find a spacious bonus room, a master bedroom as well as two additional large bedrooms, providing ample space for the whole family. The luxurious master ensuite features a double vanity, offering a perfect retreat. Located just minutes from Anthony Henday Drive, this home offers easy access to shopping, schools, dining, and more. With modern finishes throughout and plenty of space, this brand new home is ready for you to move in and enjoy! (id:51989)
Exp Realty
20, 9 Leedy Drive
Whitecourt, Alberta
Stunning 3-Bedroom Executive Bareland Condo in Willowstone Place, Whitecourt. This beautifully designed executive bareland condo offers the perfect balance of space, style, and convenience!The main floor features an open-concept layout with a spacious kitchen, pantry, and large dining area, ideal for entertaining. Solid wood cabinets, 9ft ceilings, large counter space, and stainless appliances. The front living room provides a welcoming space to relax, while the main floor primary bedroom offers privacy with a 3 piece walk through ensuite. Downstairs, you’ll find two additional bedrooms, a large family room, laundry, and plenty of storage—perfect for guests, family, or a home office setup. The basement in-floor heat is a luxury you will love. Carpets only in the bedrooms. Step outside to enjoy your fully fenced private backyard, offering a quiet retreat for outdoor living.With two bathrooms, ample storage, and a fantastic floor plan, this home is perfect for those seeking a low-maintenance lifestyle without compromising on space. (id:51989)
Royal LePage Modern Realty



