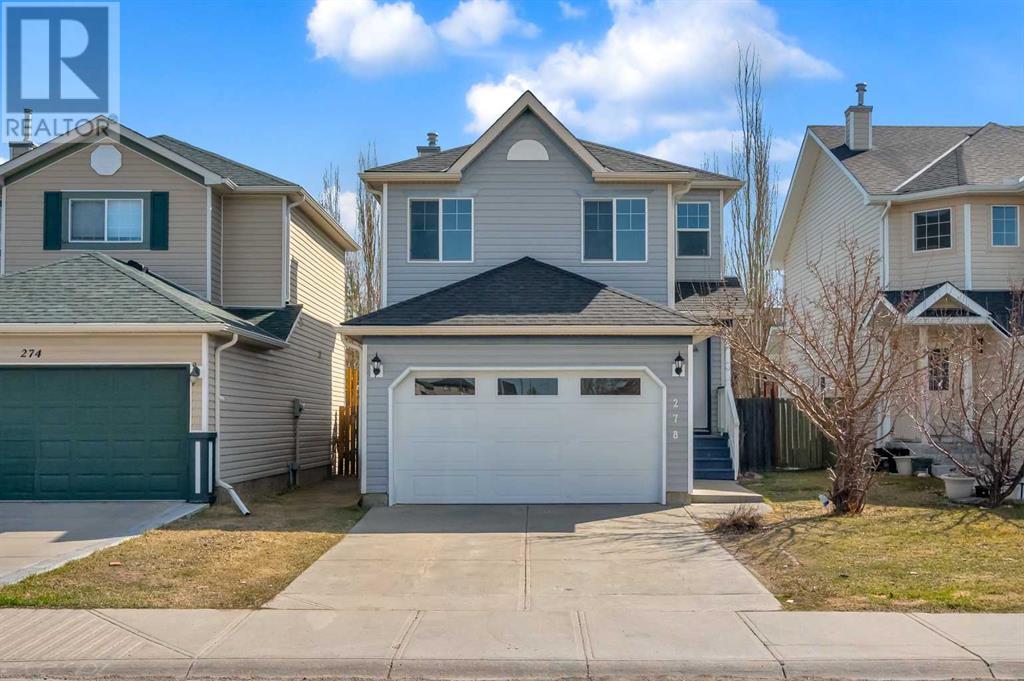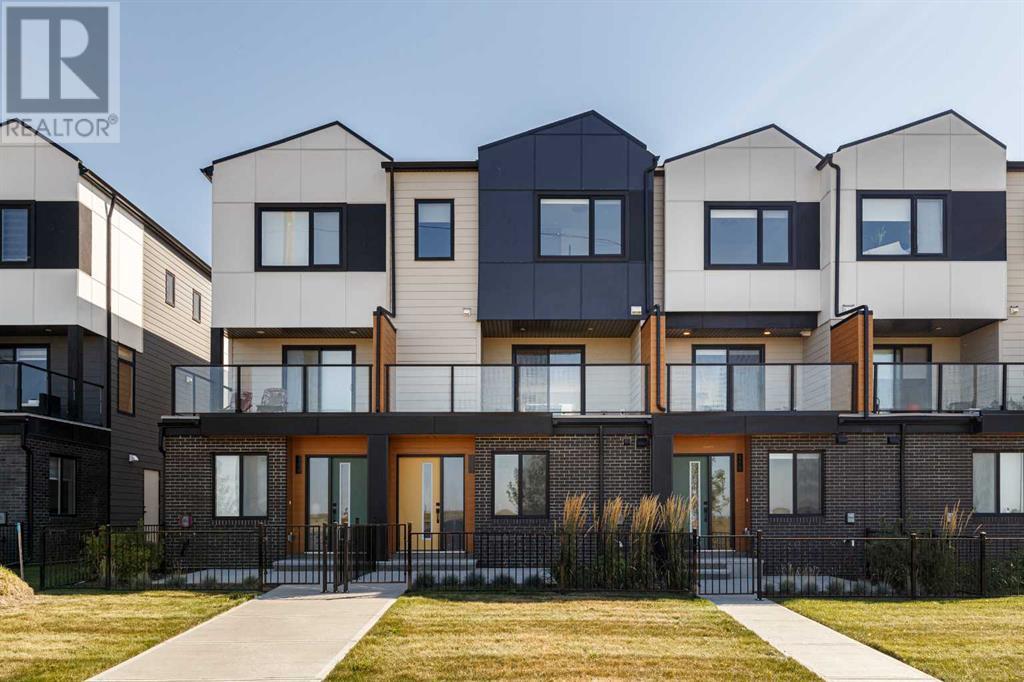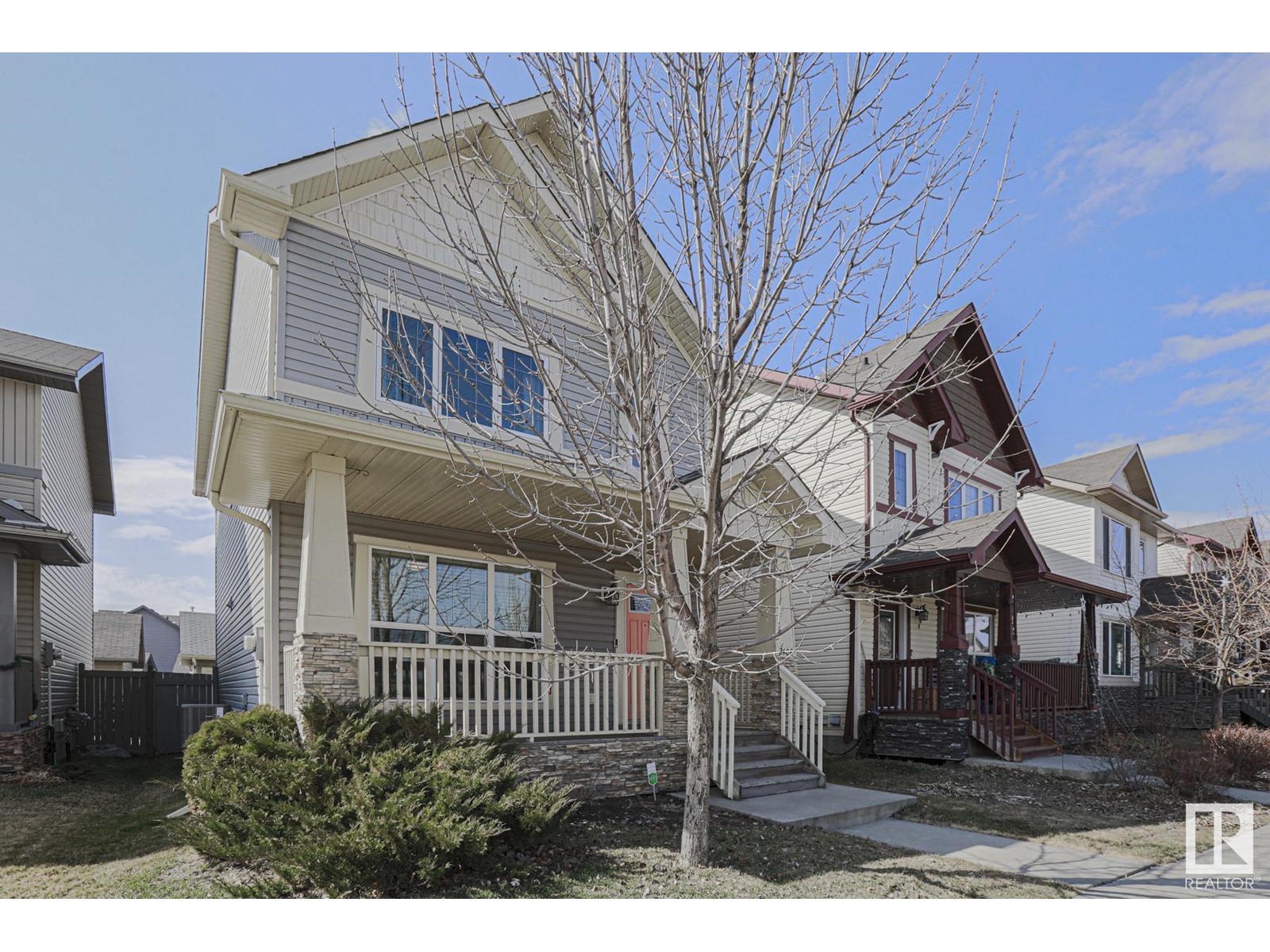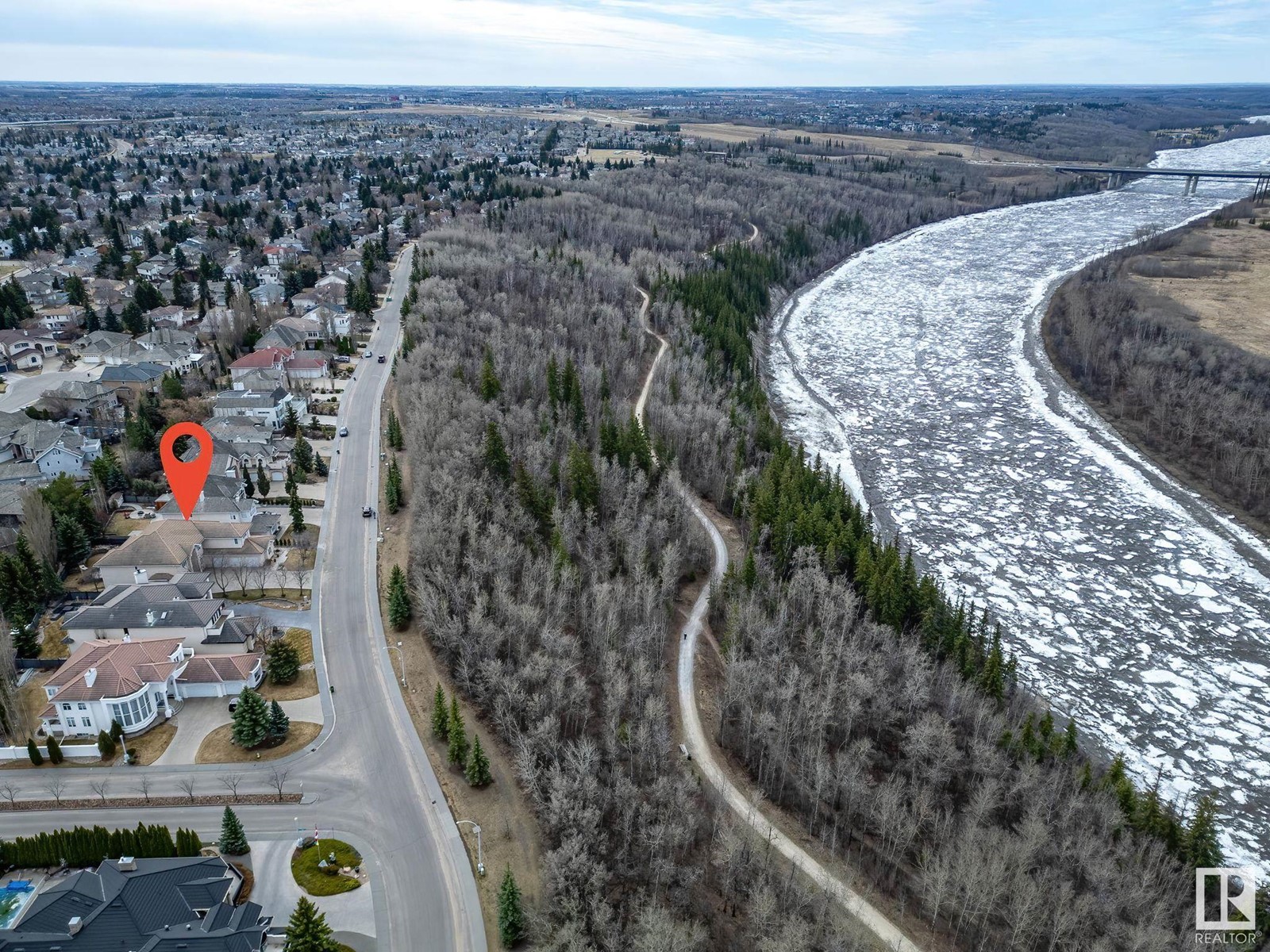looking for your dream home?
Below you will find most recently updated MLS® Listing of properties.
278 Bridleridge Way Sw
Calgary, Alberta
Exceptional family home on a spacious lot, just a short walk from Bridlewood School (K-6) and connected to the neighborhood playground. Thoughtfully updated and beautifully presented, this home offers incredible value and modern comfort. The open-concept main floor features trendy colours, stylish décor, and a bright kitchen with a walk-in pantry, updated countertops, new dishwasher and hood fan, plus an island with a breakfast bar that flows into the great room and sunny dining area with a bay window overlooking the backyard. Upstairs offers three generously sized bedrooms, including a primary suite with a walk-in closet and private ensuite featuring an oversized shower. The fully developed basement is a cozy retreat ideal for movie nights or relaxing with the family. Enjoy outdoor living on the upgraded, expansive deck with beautifully landscaped surroundings. Recent upgrades include new vinyl plank flooring (main and basement), tile in the main bathroom, carpet throughout, fully renovated basement, new hot water tank, brand new microwave and stove, upgraded washer, dryer, fridge, and dishwasher, fresh paint throughout, new baseboards and casings, freshly painted railings, kitchen cabinets, vanities, and deck, new countertops and faucets, and a fully renovated main bathroom. This stunning home combines functionality, style, and location, an absolute must-see for families seeking a modern haven in a connected community. (id:51989)
RE/MAX Real Estate (Central)
409, 8535 19 Avenue Se
Calgary, Alberta
4 BEDROOM l 3.5 BATHROOM l *UPGRADED FLOOR-PLAN - 1549 sq.ft* l *MINTO BUILT - MASTER COMMUNITY BUILDER l SOUTH FACING BALCONY & FRONT YARD l DOWNTOWN & MOUNTAIN VIEWS l OVERSIZED ATTACHED SINGLE GARAGE + DRIVEWAY l VIBRANT COMMUNITY & EASY ACCESS l CLOSE TO ALL AMENITIES - *Welcome Home* to this contemporary & spacious single-family townhome in Belvedere. Catering to a diverse array of needs and preferences, this 4 Bed/3.5 bath townhome has a flawless floorplan maximizing utilization and making this an incredible home or investment & rental property. No expenses have been spared on the build by Minto, the master community builder, providing a refined & adapted design to align with growing families & the ever-evolving trends, styles, and demands of today's homeowners. EASY ACCESS OFF STONEY & CLOSE TO ALL AMENITIES - East Hills Shopping Centre: Costco, Walmart, Starbucks, McDonalds, Cinema, Child Care, Nail Salon & so much More... 20 Mins to Downtown & Airport - Belvedere is such a great option for first time home buyers & people who are tired of paying rent. VACANT & MOVE IN READY. (id:51989)
RE/MAX House Of Real Estate
2108 30 St Nw
Edmonton, Alberta
Live life in Laurel! Welcome home to 2108 30 Street, where this perfectly packaged home, meets you, the buyer! Tucked away on a quiet street in this popular South Edmonton community, perfection meets the eye. Move in today and feel comfortable with this pristine and well maintained home, freshly painted. The 1375 sq. ft. gives way to 4 bedrooms (3 up + 1 down) and 3.5 baths! Space aplenty for a growing family. Not to mentioned fully finished basement, w/ gas fireplace for the cozy touch on cooler days. Stay comfortable in the summer w/ central AC. Details matter; built as a Conventry Show home, built in speakers, tankless water heater, hardwood flooring, primary bed ensuite and gas bbq hookup all add to the excellence. Enjoy your community with walking trails, ponds, schools, parks, and amenities mere minutes away on foot. Good things last only so long, LIVE LIFE IN LAUREL at 2108 30 Street! (id:51989)
Exp Realty
47 Mahogany Cape Se
Calgary, Alberta
*** OPEN HOUSE - Saturday, May 17, 12pm-3pm *** Stunning Estate Home in Mahogany | Steps to the Lake | Luxurious Upgrades Throughout. Welcome to this beautifully designed estate home located in the sought-after lake community of Mahogany—just a short walk to the beach, pathways, and all the lakefront amenities this award-winning neighbourhood has to offer. From the moment you arrive, you'll be impressed by the amazing front-facing double garage and back lane access—ideal for RV or boat parking. Inside, the home features a bright, open-concept layout that is flooded with natural light and perfect for both everyday living and entertaining. On the main floor, you'll find a stylish office/den with stunning barn doors, offering a quiet and beautiful space to work or study from home. The oversized kitchen is a chef’s dream with a built-in gas range, wall oven, microwave, and high-end finishes throughout. A huge island anchors the space—perfect for entertaining—while the large walk-in pantry and cold bar with built-in cabinets and a wine fridge add both style and functionality. Relax in the cozy living room featuring a natural gas fireplace that flows seamlessly into the expansive backyard. Step outside onto the spacious deck with a pergola, perfect for summer evenings and weekend gatherings. Upstairs offers three generous bedrooms and a bonus room for additional living space. Convenient laundry room with upgraded cabinets and plenty of storage. The primary suite is a true retreat with his-and-hers sinks, a luxurious ensuite, and an enormous walk-in closet. Comfort is key with central air conditioning on the upper level. Additional highlights include a water softener and an unfinished basement that’s ready for your creative vision. This home has it all—space, upgrades, location, and the incredible lifestyle of Mahogany Lake living. Don’t miss this rare opportunity! (id:51989)
Real Broker
473 Heffernan Dr Nw
Edmonton, Alberta
FACING THE RIVER VALLEY ON HEFFERNAN DRIVE; ONE OF THE MOST SOUGHT AFTER STREETS IN RIVERBEND! Immaculate ORIGINAL OWNER MANAGEN BUILT home with over 6800 sqft of living space (4700 above grade), 6 bedrooms (5 on upper level), & 7 bathrooms. The main floor offers a stunning vaulted living room, expansive kitchen & dining room, large office & a THEATRE ROOM (no need to trudge downstairs for family movie night!). Upper level has 5 large bedrooms including the expansive primary with view of the River Valley. Basement with cozy IN-FLOOR HEAT provides a large rec-room, 6th bedroom (with ensuite), massive gym (with separate entrance to backyard), & 5-piece bath with steam shower! OVERSIZED HEATED TRIPLE GARAGE (42ft x 23ft) with plenty of extra parking space on driveway & front street as well. This home was built with family in mind. It is the perfect setup to put down roots in a beautiful river valley community, with space and flexibility to accommodate all your family's needs over time. Come check it out! (id:51989)
Century 21 Masters
42 Midtown Crossing Sw
Airdrie, Alberta
Welcome to the beautiful House in Midtown, Airdrie. The House has a total of six bedrooms and four Bathrooms. When you enter the home, you will see a Beautiful kitchen, a Living room, a bedroom, and a full bath. The basement is fully developed with two bedrooms, a full bath, a bar, and a rec room.. Side Entrance to the basement is a plus. The upper Level has a Primary bedroom with an attached bathroom.. The upper level has two more good-sized bedrooms and a full bathroom. The beautiful kitchen has quartz countertops: a pantry, a built-in microwave, and A good-sized Concrete pad at the back for your vehicle parking.. The lot's Frontage and size are approximate. The size will be corrected after the surveyor provides the RPR. (id:51989)
Bluepoint Realtors
223 Brookpark Drive Sw
Calgary, Alberta
OPEN HOUSE Sun May 18th 12-3 Welcome to Your Ideal Family Home – Move-In Ready and Fully Updated!This beautifully updated home offers the perfect combination of comfort, functionality, and location! Featuring 3 spacious bedrooms upstairs and a fully developed basement with a separate entrance, a 4th bedroom, and an additional full bathroom ,it's ideal for extended family or guests. Enjoy the private fenced yard with a patio, ideal for outdoor entertaining or relaxing. Step inside to discover new appliances, modern finishes, and a bright, welcoming interior that’s truly move-in ready. The layout is both practical and inviting, with updates throughout offering peace of mind and contemporary style.Enjoy being steps away from the BRT/LRT transit, as well as highly rated schools, shopping centers, scenic green spaces, playgrounds, and off-leash dog parks. This home is also conveniently close to top amenities such as Southland Leisure Centre, Canyon Meadows Golf Club, Fish Creek Park, Glenmore Park, major hospitals, and the new Costco – just to name a few!Whether you're a growing family, a first-time buyer, or an investor, this home checks all the boxes. (id:51989)
Royal LePage Mission Real Estate
4928 52 Street
Clive, Alberta
This Fully Developed Bungalow on Two Spacious Lots in Clive boasts a Welcoming East Facing Front Porch to have your Morning Coffee. This Home offers the perfect blend of privacy / comfort / and functionality / complete with a 24x24 finished garage and a backyard that feels like Acreage Living / and no rear neighbors. Ideal for families / retirees / or anyone wanting space / the large yard provides plenty of room for RV parking / trampolines / a greenhouse / or kids’ forts. The Full-Length Deck features patio doors off the master bedroom / and a covered section off the kitchen / perfect for year-round BBQs and outdoor living. Also, the front door offers a full phantom screen door to let the breeze in. Inside the home offers a warm and welcoming open layout / 4 bedrooms / 3 bathrooms / and a practical back entrance which has access to the garage / back yard / and offers storage for a second fridge or deep freeze plus a pocket door that leads into the kitchen. This home offers In-Floor Heating [ with two newer hot water tanks] and a nice storage area under the stairs . Located in a quiet community with great amenities / Clive is just 20 minutes to Lacombe / 35 to Red Deer / and an easy drive to Stettler or Edmonton / making it an ideal spot for those looking to Escape The City Hustle without sacrificing convenience. This Charming Home is Move-In Ready / and Waiting For You! (id:51989)
Realty Executives Alberta Elite
Alberta Realty Inc.
104 Grey Owl Place
Fort Mcmurray, Alberta
Welcome to 104 Grey Owl Place; Step into this bright and spacious 3-bedroom, 2-bath home, tucked away in a quiet cul-de-sac in the heart of Gregoire Park. With nearby access to ATV trails, this location is perfect for outdoor enthusiasts looking for a functional and welcoming place to come home to after a day of exploring.Inside, you’ll find an open-concept layout with updated flooring, large windows that fill the space with natural light, and a modern, neutral colour palette that complements any style. The kitchen features wraparound countertops, ample cabinetry, and a seamless flow into the dining and living areas—ideal for entertaining or cozy evenings in.The primary suite is privately located at the rear of the home and includes a walk-in closet and a full ensuite with a deep soaker tub. Two additional generously sized bedrooms and a second full bathroom provide flexibility for family, guests, or a home office.Enjoy the sunshine in the large, fully fenced yard—perfect for summer evenings around the firepit or simply relaxing outdoors. The home is also close to the Gregoire Community Center, playgrounds, ball diamonds, schools, transit routes, and of course, those sought-after trails.With a double paved driveway and room to personalize, this home is ready for new owners to make it their own. Book your tour today! (id:51989)
The Agency North Central Alberta
#206 5370 Chappelle Rd Sw
Edmonton, Alberta
Step into this freshly painted 2 BED + DEN condo, where modern comfort meets effortless style. The bright, open-concept layout is perfect for both relaxing and entertaining, complemented by a spacious den ideal for a home office or guest space. Enjoy the ease of LOW CONDO FEES, SECURE UNDERGOUND PARKING, and a large private balcony—perfect for morning coffee or evening sunsets. This move-in-ready gem offers the perfect blend of convenience, style, and value (id:51989)
Maxwell Polaris
308 Yorkville Road Sw
Calgary, Alberta
Welcome to Your Dream Home located on a quiet, family-friendly street in the vibrant & sought-after community Yorkville, where Modern Living Meets Lasting Value. This beautifully appointed 2 storey attached home offers the perfect blend of comfort, convenience & timeless design, featuring 1,786 square feet of developed living space, NO condo fees & countless premium upgrades. You will be drawn to the charming curb appeal with its welcoming front porch & Hardie board siding. Step inside to immediately feel at home in the bright, open-concept main floor that is as stylish as it is functional. The spacious layout offers a sun-drenched living room with fireplace, a dedicated dining area & a gourmet kitchen at the heart of it all that is truly a chef’s dream, featuring high-end stainless appliances, a glass cooktop, quartz countertops, an oversized central island with full-width eating bar, soft-close cabinetry extending to the ceiling, a designer subway tile backsplash & a stunning statement hood fan. Additional touches like pot lights, 4-door fridge with a smart screen & additional pantry storage all completing this incredible space, perfect for everyday living and entertaining alike. Upstairs, retreat to the luxurious primary suite, your own personal haven. Enjoy the elegance of a double vanity, Caesarstone countertops, a makeup station & a spa-inspired shower with 10 mm glass & full-height tile plus a large walk-in closet. Two additional well sized bedrooms, a stylish 4 piece main bathroom & a convenient upstairs laundry room with Caesarstone counters make this upper level as practical & polished. The unfinished basement offers endless potential to design your dream entertainment space, gym, or additional bedroom. Step outside to enjoy your private, fully fenced extra wide yard with stone patio, custom pergola, plus gas BBQ hookup - a fantastic setting for warm summer evenings & weekend get-togethers. The double attached garage & paved back lane adds year-round conve nience. Additional highlights include: Central A/C, LVP flooring throughout the main floor for durability & style, upgraded underlay beneath carpeting, 9 foot textured ceilings & 8 foot doors enhancing the spacious feel, Built-in mudroom with storage, Sliding closet doors & metal spindle stair railings. Nestled in the heart of Yorkville, this home offers a great living space & an incredible lifestyle. Enjoy quick access to Stoney Trail, Macleod Trail, Deerfoot Trail & the Somerset LRT station, minutes toSpruce Meadows, the Silverado Marketplace with favorites like Holy Grill, Anytime Fitness, Kildare’s Irish Pub & much more. Families will love the nearby parks, greenspaces, established K-6 schools & a community skatepark, truly something for everyone. Lovingly maintained by the original owners, this home shows pride of ownership throughout & is truly move-in ready. With a functional layout, modern finishes & an unbeatable location, NOTE the over $66,000 in upgrades not included in the other listings! (id:51989)
Royal LePage Benchmark
164 Viewpointe Terrace
Chestermere, Alberta
Welcoming Family Home in Chestermere Lake!This well-loved 3-bedroom, 2.5-bathroom home in beautiful Chestermere Lake shows true pride of ownership and is perfect for families of all sizes. From the moment you pull up, you’ll notice the extended 29-ft driveway and oversized double garage – big enough to fit a full-size truck. Inside, the bright and open main floor offers a spacious kitchen with extended cabinets and a big center island, making it easy to cook, gather, and entertain. Upstairs, there’s a cozy bonus room for movie nights, a playroom, or a home office. The primary bedroom features dual closets and a private ensuite – a great space to unwind at the end of the day.Enjoy sunny afternoons in the west-facing backyard, fully landscaped with a BBQ deck that’s ready for summer get-togethers. The unfinished basement is full of potential – just waiting for your personal touch.Located in a friendly neighborhood near the lake, parks, and schools, this home has everything a growing family needs! Check out the Virtual Tour. (id:51989)
Grand Realty











