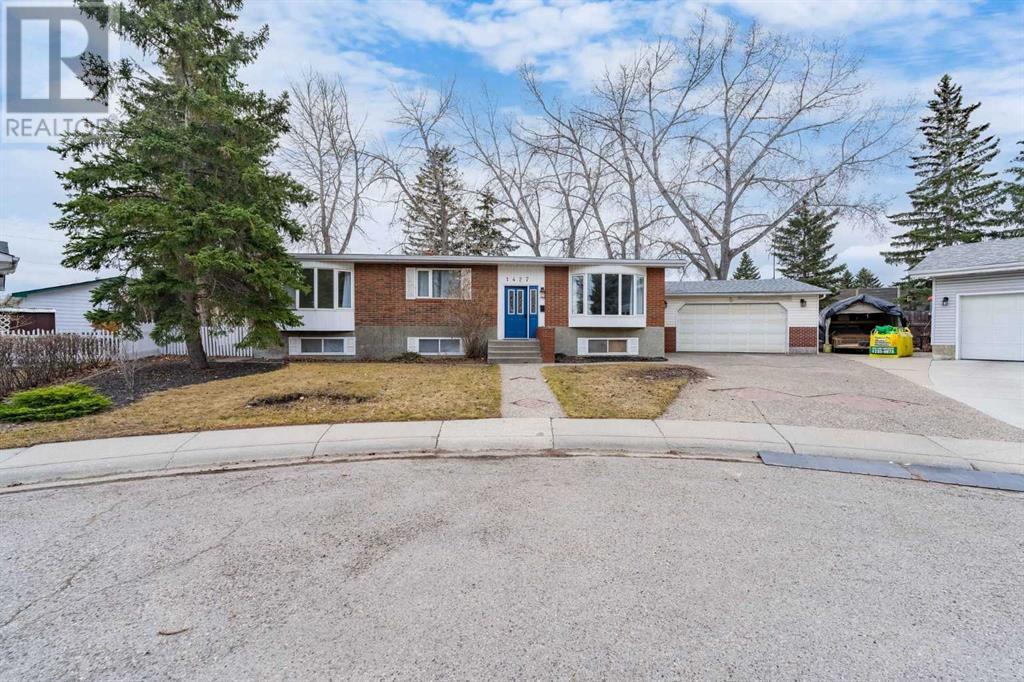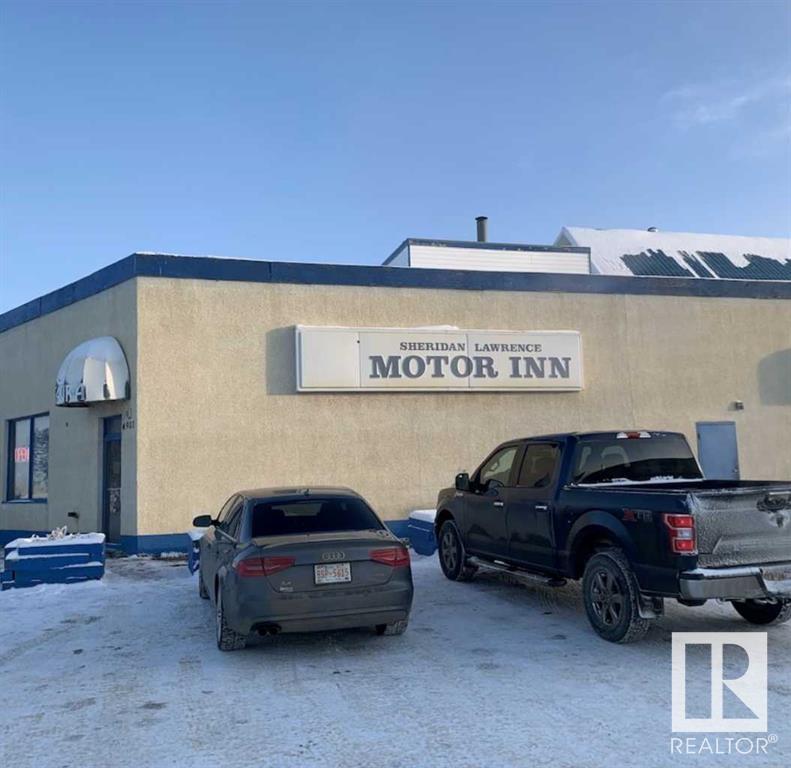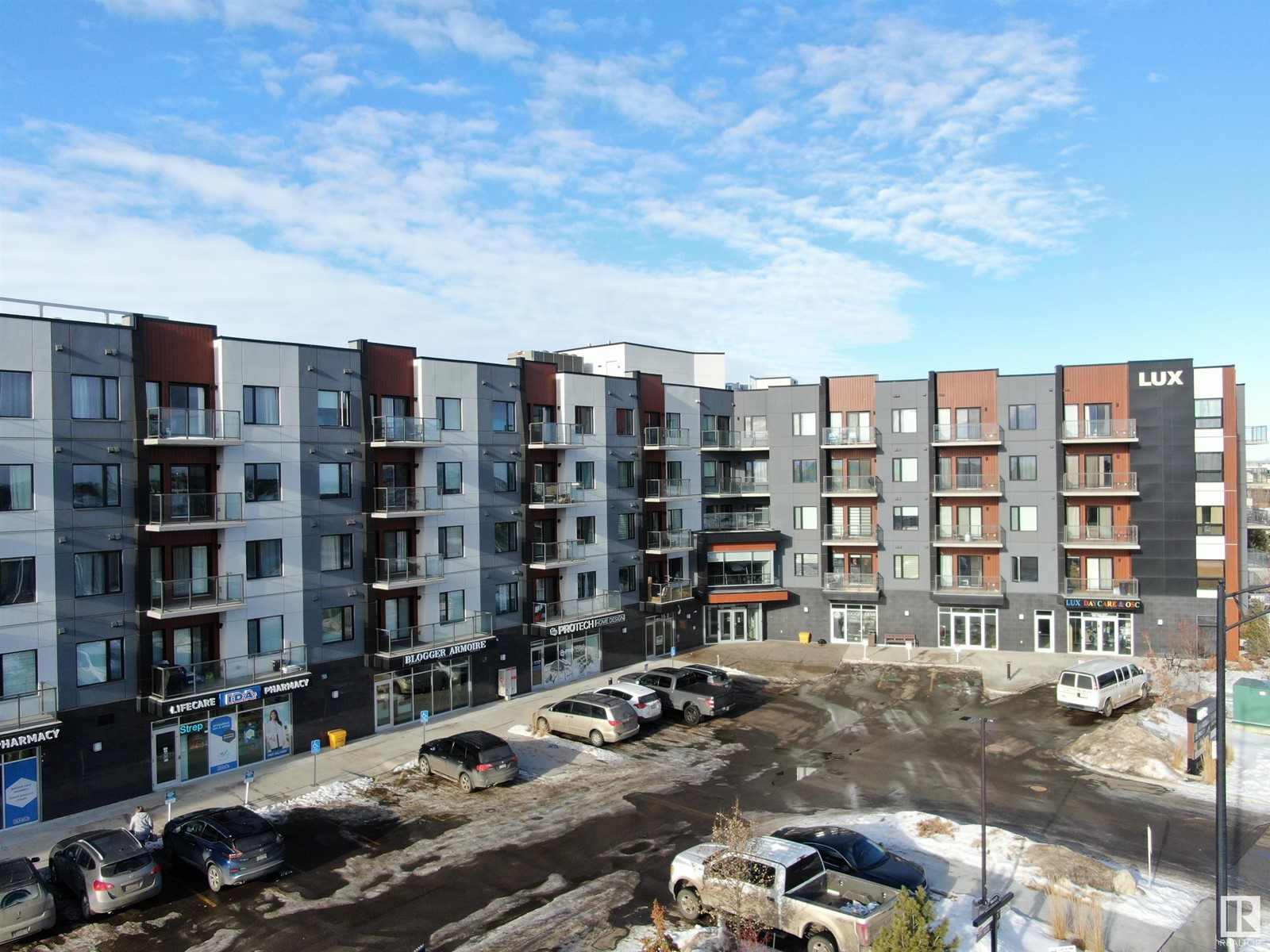looking for your dream home?
Below you will find most recently updated MLS® Listing of properties.
1427 Southdale Place Sw
Calgary, Alberta
Nestled in the community of Southwood, this charming and recently updated home is sure to impress! Featuring 3 bedrooms and 2 bathrooms, the home boasts an open floor plan with brand new laminate flooring, fresh paint throughout, and new appliances that bring a modern touch to every space.Enjoy the convenience and versatility of not one, but TWO GARAGES – A HEATED, OVERSIZE DOUBLE DETACHED GARAGE with brand new pot lights, plus an ADDITIONAL OVERSIZED SINGLE DETACHED GARAGE – perfect for extra vehicles, storage, or a workshop.Sitting on an incredible 0.23-acre pie-shaped lot, there’s ample space for outdoor living, including RV PARKING and direct access to a park with walking trails right behind the home. It’s the perfect setup for families, outdoor lovers, or anyone who values privacy and green space.Ideally located just minutes from Anderson Road, South Centre Mall, shopping, Rocky View Hospital and a variety of schools, this home combines comfort, space, and location in one unbeatable package.Don't miss your chance to own this gem in Southwood – book your showing today! (id:51989)
RE/MAX Realty Professionals
4901 River Rd
Fort Vermilion, Alberta
18 Unit Motor Inn on the banks of the beautiful Peace River. The hotel has a restaurant and lounge with eleven VLT's. Rooms are air conditioned, equipped with premium bedding, coffee makers, refrigerators, and microwaves.The immediate trading area is just under 10,000 +/- which includes High Level (50 min) and La Crete ( 30 min ). Both towns have approximate populations of 4000. Some specifications will need to be verified. we love to cooperate and all applicants and their agents will have to sign a Non- Disclosure, Non-Circumvention Agreements to receive confidential information. (id:51989)
Royal LePage Noralta Real Estate
3, 55 Collingwood Place Nw
Calgary, Alberta
LOCATION LOCATION LOCATION ! Chance to live an inner-city life in a very well managed 2-storey townhouse with two good size bedrooms & low Condo fee. Open concept kitchen with a big pantry and maple cabinets equipped with 2023 newer range hood, 2025 Newer Electric Range, 2025 Water heater. Eating area has a raised kitchen countertop, good for a quick breakfast, coffee or glass of wine with your friends and enjoy the beautiful view of the city. Big windows with south exposure bring a lot of natural light for the living and dining rooms. . Utility room with brand new (2024) washer and dryer, storage space and a half bathroom very conveniently located on the main floor. Main floor & the second level is upgraded by 7mm vinyl (2024) with fabulous nosing on the staircase & is backed with freshly painted walls. A bright and big master bedroom on the second floor will offer you a 3pc bathroom, walk-in closet, and still has enough room for a computer table to study or do your business. Another bedroom and 3pc bathroom, closet storage for your linens will complete the second level. A big balcony is another bonus for this unit. Close to many amenities including University of Calgary, SAIT, steps away schools (Elementary-High), shopping, parks, Foothills and Children Hospitals, very well connected with bus routes. & just minutes of driving to the city downtown. This unit has an assigned parking stall. (id:51989)
Save Max Real Estate Inc.
17319 82 Av Nw
Edmonton, Alberta
Fully renovated half-duplex with private back yard! Brand new kitchen with glossy upper cabinets, quartz counter top, mosaic tile back splash and stainless steel appliances. Freshly painted, brand new vinyl plank flooring throughout main floor and new carpet in the basement. Upper floor bathroom is brand new with vinyl tub with 12x24 tile surrounding. Large master bedroom with door leading to the deck overlooking private back yard. Basement is fully finished. Front load washer and dryer. Vinyl windows on main floor. Brand new shingles. Backs to walking trail and faces park! Walk to schools - just across the street! Minutes to Whitemud and West Edmonton Mall, yet quiet location! All renovated - move in ready! (id:51989)
RE/MAX Excellence
70 Sandpiper Bend
Chestermere, Alberta
Welcome to this Brand New Upgraded Exceptional 5 Bedroom and 4 Full bathroom move in Home! with over 2600 Sq/Ft of living space in the community of Kinniburgh. Abundant natural light throughout the home from the many over sized windows, Stunning living area , Full Bathroom, Large Flex room and formal dining space and open sight lines to the kitchen. The spectacular gourmet kitchen and living space is built for entertaining, boasting farmhouse style cabinetry , Good size central island, Quartz counter tops, French door fridge and Large pantry . The atrium nook with large sun filled windows supply plenty of sunlight throughout the main floor Stunning custom rail staircase leads you to the second floor where you will find an Large Bonus room and 3 generous sized bedrooms. The impressive over sized master retreat contains a large walk in closet. over sized shower with glass door, custom vanity with dual sinks with quartz countertops and tile floor. Other 2 bedrooms share the main bathroom which features a bathtub, a custom vanity and tile floor. Fully Finished Illegal basement Suite with separate entrance offers an abundance of space, 2 generous size Bedrooms and 4pc bathroom and Brand new Custom Kitchen Cabinets. Lower level has separate laundry. The large quiet backyard offers great privacy. This beautiful house has double garage. The quiet backyard offers great privacy and large exterior deck with aluminum railings connects the main floor. This family-oriented community has access to the best schools, Great location just steps away from school and shopping. Don't miss this move in home! (id:51989)
Maxwell Central
#113 9995 93 Av
Fort Saskatchewan, Alberta
Welcome to this amazing main floor condo, perfectly situated in a sought-after location for those aged 45 and above. This residence features a spacious and functional floor plan, offering both comfort and style. Step inside to discover an open-concept living and kitchen area, ideal for entertaining. The living room and primary bedroom open onto a serene, private patio overlooking lush green space, providing a tranquil atmosphere. With a natural gas hookup, enjoy easy outdoor dining! This delightful condo includes 2 spacious bedrooms and 2 bathrooms, ensuring ample space for all your needs. Enjoy the convenience of in-suite laundry and plenty of storage. Updated vinyl plank flooring adds a modern touch and easy maintenance. A standout feature is the underground parking stall, which also includes additional storage. Stay cool during warm days with your air conditioning unit. It's a MUST SEE! (id:51989)
Real Broker
3125 17a Av Nw
Edmonton, Alberta
This stunning detached home with a double detached garage overlooks a beautiful park and green space in one of the most sought-after communities of Laurel. The bright and open main floor features vaulted ceilings and flows seamlessly into the kitchen, dining area, and a den, offering plenty of cabinetry and an abundance of natural light. The first floor is completed by a half washroom, a mudroom, and access to a decent-sized deck, perfect for outdoor relaxation. Upstairs, you’ll find a spacious primary bedroom with an ensuite bathroom, along with two additional bedrooms and a shared common bathroom. The unfinished basement already includes a completed full bathroom and is ready for your personal touches in the future. Conveniently located close to schools, shopping, parks, Anthony Henday, and Whitemud Drive, this home offers both comfort and excellent accessibility. (id:51989)
Exp Realty
492 Stanley Cl
Rural Parkland County, Alberta
Located in a small cul-de-sac in Spring Lake and built with ICF construction, this bungalow features a large living room open to the dining room with lots of natural light, a well designed kitchen that offers plenty of storage and island for extra workspace and is adjacent to main floor LAUNDRY. 3 bedrooms on the main floor including the primary bedroom with 3-piece ensuite and walk-in closet and a 4-piece main bath. Enjoy the extra flexibility of space with the fully developed basement that includes 2 more bedrooms, 4 piece bath, SECOND KITCHEN, enormous family room and door leading to patio and backyard. Basement developed with multi generational family living in mind. Enjoy country living with the large back yard for kids to play and 28 x 24 Shop - perfect for extra storage or a workspace! Main Floor freshly painted! Spring Lake has lots to offer year round including playground, walking trails and lake activities. Property location has easy access to Range Road 15 and is only minutes to Stony Plain. (id:51989)
Century 21 Masters
104, 1011 12 Avenue Sw
Calgary, Alberta
OPEN HOUSE MAY 10th FROM 12-2PM. Welcome to The Davenport – a hidden gem in the vibrant heart of the Beltline. This well-maintained concrete building offers an incredible opportunity to own one of its most desirable homes, featuring an expansive outdoor space of nearly 364 square feet. Whether you're hosting, relaxing, or soaking up the sunshine with friends and family, the private patio is a true extension of your living space. It’s also perfect for gardeners, with space for raised garden boxes where you can grow herbs, flowers, or your own summer veggies—your very own urban oasis. Inside, the layout is both functional and welcoming. The charming kitchen is thoughtfully designed with NEW fresh white cabinetry, warm butcher-block countertops, and classic white appliances—an inspiring space for the home chef to get creative. The dining area comfortably fits a 4–6 person table, ideal for intimate dinners or casual entertaining. The bright, spacious living room offers flexibility for multiple furniture layouts, allowing you to make it truly your own. The primary bedroom is generously sized and easily fits a king-sized bed, creating the perfect retreat to unwind at the end of the day. A well-proportioned second bedroom adds versatility—ideal for guests, a home office, or a roommate setup. Additional highlights include assigned underground heated parking and access to a range of building amenities such as a fitness center and a recreation room with billiards. Located steps from shopping, grocery stores, parks, schools, and some of Calgary’s best restaurants and cafes, you’ll love the convenience of being able to walk everywhere this spring and summer. Pet lovers will appreciate the building’s incredibly pet-friendly policy, making it easy for your furry companions to feel at home too. Don’t miss this rare opportunity to own a stylish and private urban retreat in one of Calgary’s most sought-after inner-city neighborhoods. Book your showing today and discover the lifesty le that awaits at The Davenport. (id:51989)
RE/MAX First
175 51313 Range Road 231
Rural Strathcona County, Alberta
Huge Price Reduction - Don't Miss Out on Luxury Living This stunning executive ranch offers the space and serenity of acreage life just minutes from Sherwood Park, Beaumont, South Edmonton, and the airport, - all on paved roads. Boasting 2,711 ft² of bright main floor living, this 5-bedroom (4+1) home features a MASSIVE custom chef’s kitchen with huge island perfect for entertaining. Enjoy beautiful slate, laminate and hardwood floors, plus heated tile in all bathrooms and laundry. The lavish primary suite includes huge walk in closet, en-suite with dual sinks, WiFi mirrors, air jet tub, and glass shower. Each spacious bedroom fits a king bed and includes an en-suite. Relax in two cozy family rooms with wood-burning fireplaces, a cold room, ample storage, and radiant-heated triple garage with epoxy floors. HE furnaces, new windows, doors, roof and skylights (2023). Wraparound Dura Deck with NG hookup offers sunset views. Room to build a shop or barn—ideal for those seeking quiet luxury and space to grow. (id:51989)
Maxwell Devonshire Realty
166 Mcdowell Wd
Leduc, Alberta
Welcome to this stunning bungalow property in Meadowview! Offering a stylish and comfortable living space, it exudes a sense of spaciousness and airinesswith its 10-foot ceilings and open-concept design. You'll be captivated by the beautiful modern kitchen, complete with sleek stainless steel appliances,seamlessly flowing into the living and dining areas. This creates a perfect space for entertaining guests or enjoying daily living. The high ceilings furtherenhance the openness and bathe the main level in abundant natural light. With a fully developed basement, this home extends over 3,000 sq ft of total livingspace, providing ample room for relaxation and recreation. The property's open backing allows for unobstructed views and floods the interior with even morenatural light. The charming stone exterior adds curb appeal and durability. Five bedrooms and three and a half bathrooms offer versatility. Jack and jillbedrooms. Conveniently located near a school. (id:51989)
Royal LePage Arteam Realty
1316 Windermere Wy Sw
Edmonton, Alberta
Lux Condominiums brings the ultimate luxury to you with the features you've always desired for easy living! Tucked away in SW Edmonton’s premier address Windermere, live the good life in a beautiful community surrounding, defined by an amazing building. Everything comes in 2 at 407 Lux. 2 beds, 2 baths, 2 titled underground parking stalls, & 2 balconies is just the beginning! Spread amongst 1159 sq. ft, the details are what matters the most when you have: quartz counters, stainless appliances, canopy hood fan, gas BBQ hookup, AC, & 9ft. ceilings. Enjoy the view from above on your 2 balconies with a west exposure onto the scenic pond + paths, while this corner unit is showered with natural light. Your new living quarters offers a primary bed. with 4 pc. bath and large WIC/flex space, while an additional 2nd bedroom has a built in Murphy Bed and bathroom for added convenience. Enjoy your new community with restaurants, shops, & services mere minutes away on foot. Words simply can't describe delight! (id:51989)
Exp Realty











