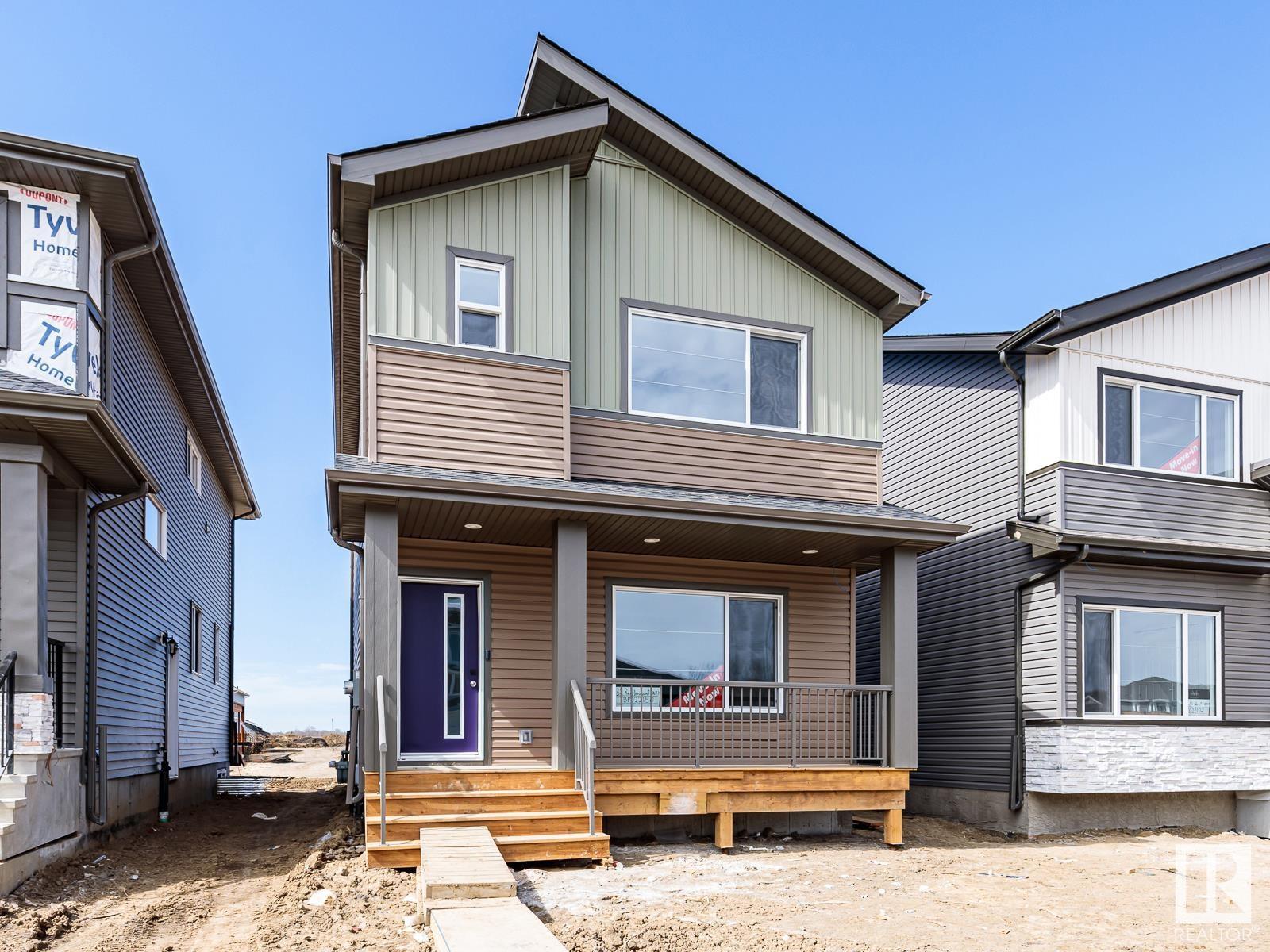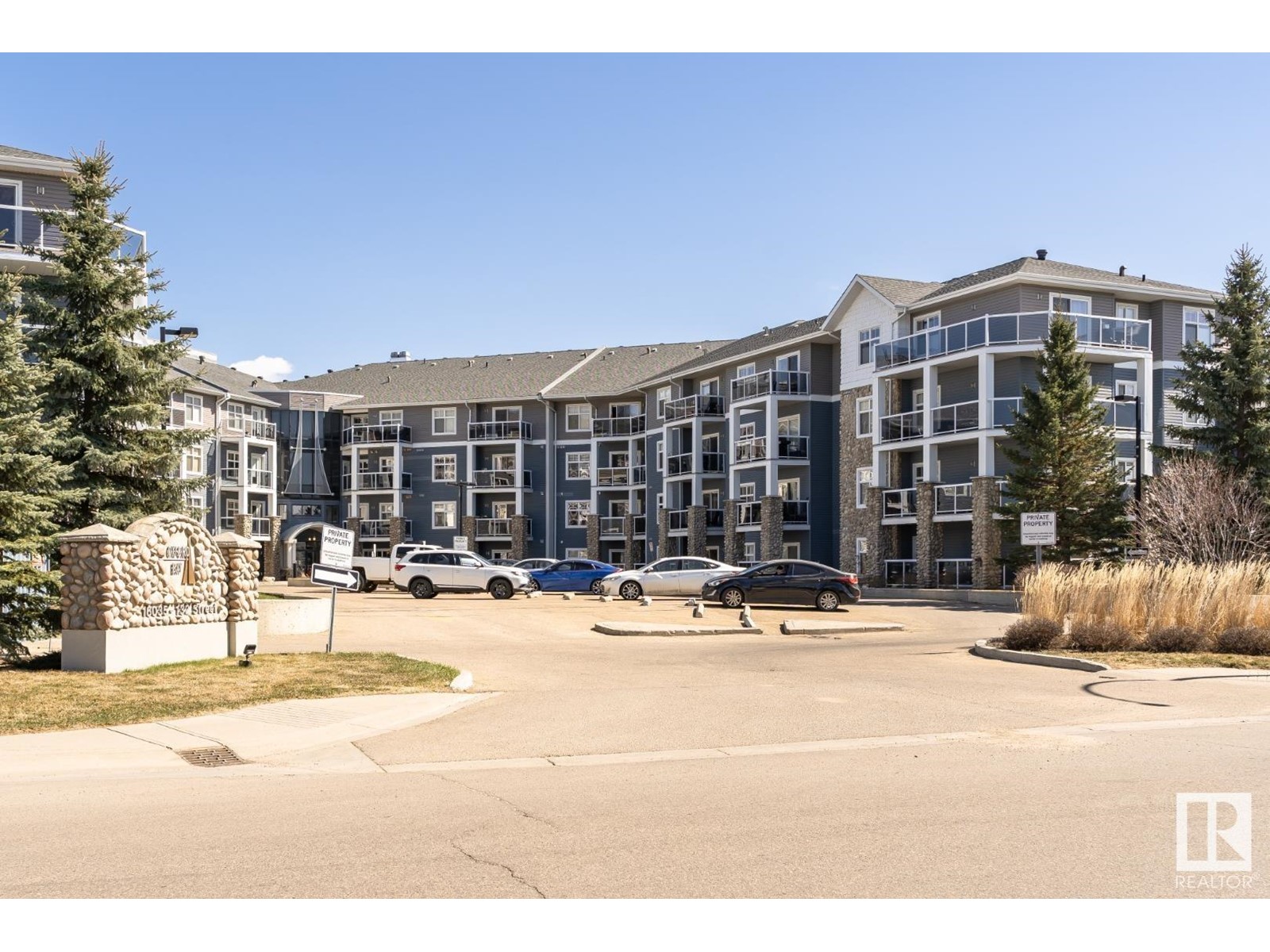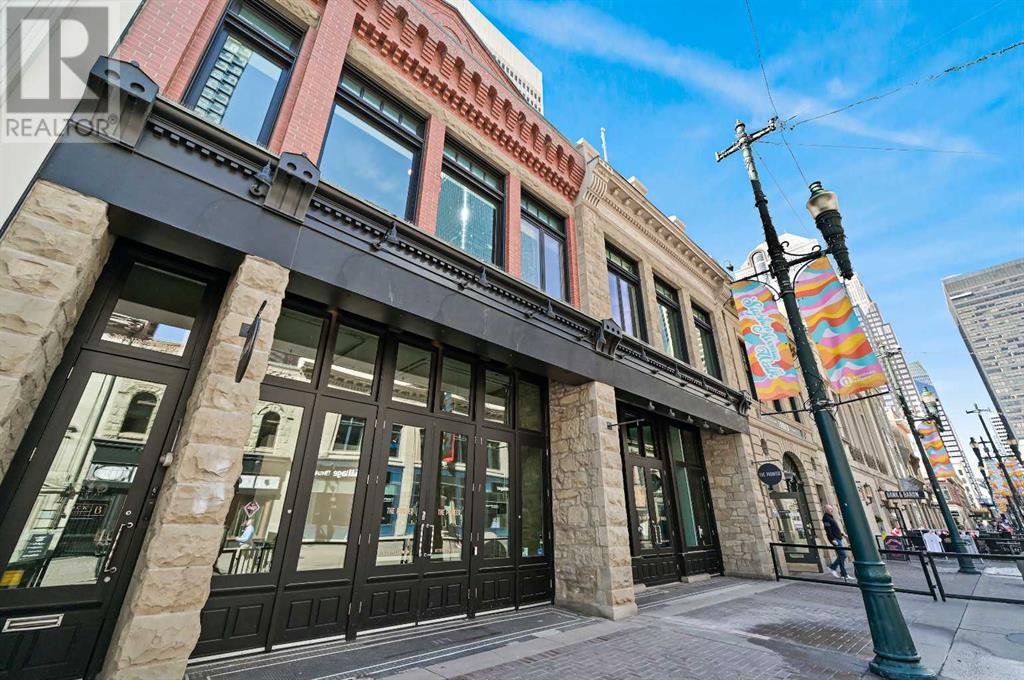looking for your dream home?
Below you will find most recently updated MLS® Listing of properties.
235011 Twp Rd 913
North Star, Alberta
Nestled near the riverbanks with a perfect view overlooking the picturesque River Valley, this charming three-bedroom, two-bathroom modular home offers a wonderful blend of space, comfort, and functionality. As you step inside, you are welcomed by a large entryway that opens into a spacious living room featuring a vaulted ceilings – an ideal space to relax, entertain and create lasting memories. Flowing seamlessly from the living area is a bright kitchen with a large island, connected to a cozy dining area that creates a warm and inviting atmosphere. The open floor plan, combined with large windows, fills the home with natural light. French doors off the dinette lead to a covered rear deck - perfect for unwinding while enjoying views of the spacious, tree-lined backyard that offers both beauty and privacy. The expansive primary bedroom comfortably fits a king-size bed and boasts a luxurious five-piece ensuite and a roomy walk-in closet. Two additional generously sized bedrooms provide ample space for family or guests, while a secondary living area offers flexibility to serve as a playroom, family room, or home office - whatever suits your lifestyle. Comfort is ensured year-round with central air conditioning and heating. Recent updates include newly built front and back decks, a graveled yard, and the added luxury of a co-op water system. A heated double-car garage and a large tin-clad cold storage shop provide plenty of space to keep your vehicles and belongings protected from the elements. Located just three minutes southwest of Manning, Alberta, this home offers both tranquility and convenience. Call today to schedule your viewing before it is gone! (id:51989)
Grassroots Realty Group Ltd.
32 Resplendent Wy
St. Albert, Alberta
Quality Built Home by Award Winning Montorio Homes includes 3 Bedrooms, 2.5 Baths and Upstairs Loft, 9' Ceiling on Main Floor & Luxury Vinyl Plank flooring on the Main Floor, Appliance Allowance, Stylish Quartz Countertops Throughout, High Quality Cabinetry with Soft Close Drawers & Cabinets, Tiled Backsplash and a Generous Sized Pantry. Upstairs you will find the Laundry, a Spacious Primary Suite with a Walk-In Closet and Ensuite. SEPARATE ENTRANCE to the Basement for Future Rental Income Generating Suite. Easy Access to the Anthony Henday, Close to all Amenities, Shopping and Schools. Located minutes away from Big Lake and Lois Hole Centennial Provincial Park, 145 acres of lush forest, extensive parklands, and walking trails. (id:51989)
Century 21 Leading
157 Chinook Drive
Cochrane, Alberta
This warm and inviting home offers the perfect combination of space, comfort, and location, backing onto Cochrane’s tri-schools (elementary, middle, and high school), creating this private oasis. The main floor features three bedrooms, a 4-piece bathroom, and a comfortable primary bedroom with a private 2-piece ensuite. The bright, open-concept updated kitchen is designed for both everyday living and entertaining with a breakfast bar island and a seamless flow into the dining and living spaces. A wood-burning, brick-faced fireplace adds cozy charm to the naturally bright living room. All new windows in the home including a new window in the dining room providing great views of the Cochrane hill Descend downstairs to find a fully finished lower level that expands your living space with a large rec room, fourth bedroom, 3pc bathroom, spacious laundry room, and tons of storage. Step outside and enjoy the east-facing backyard — a true outdoor retreat. It’s beautifully landscaped, fully fenced, and features raised garden boxes for growing your own veggies or flowers. A greenhouse adds even more potential for year-round gardening, while the oversized covered balcony just off the dining room is perfect for a BBQ with friends and family, where you can enjoy morning and afternoon sun or just relax and hang out. The brick road leading to the attached carport, plus an oversized detached garage, completes this amazing outdoor space. Located in the very desirable community of Cochrane Heights, you will want to check it out before it's gone. (id:51989)
Royal LePage Benchmark
5116 50 Street
Girouxville, Alberta
Welcome to this spacious and inviting 4-bedroom, 2-bathroom home nestled in the quiet community of Girouxville. Featuring a bright and airy floor plan, this home is ideal for growing families or first-time buyers looking for comfort, space, and functionality. Step into the sunlit living room, perfect for cozy nights or entertaining guests, and enjoy the large kitchen with ample cabinetry and a dedicated dining area. A patio door off the dining space leads directly to the back deck and a fully fenced backyard great for kids, pets, or summer barbecues. The main floor boasts a generously sized primary bedroom, a 4-piece bathroom, and an additional bedroom. Downstairs, you'll find a large rec room with the ultimate flexibility, whether a playroom, gym, home office, or basement living room. Two more spacious bedrooms, a 3-piece bathroom, and a large laundry room provide all the room you need. Enjoy the convenience of a concrete parking pad, a handy storage shed, alleyway access, and a secure backyard for outdoor fun. Don't miss your chance to own this fantastic home, book your showing today! (id:51989)
Sutton Group Grande Prairie Professionals
Rr 160 Twp 584
Rural Lamont County, Alberta
Full quarter section of land available – ideal for farming, recreation, or running animals. This versatile property is mostly wide open and located close to the North Saskatchewan River, offering scenic views and plenty of space to make your dreams a reality. The land also contains industrial sand deposits, presenting future development opportunities. Situated on a year-round gravel haul road, access is convenient and reliable in all seasons. Whether you're looking to expand your agricultural operation, build a recreational getaway, or invest in land with potential, this property is ready to go – and priced to sell. (id:51989)
Digger Real Estate Inc.
#205 16035 132 St Nw
Edmonton, Alberta
Well maintained 2 bedroom condo located in the well sought after community in Oxford. Features include an island kitchen with lots of cupboard space, A dining area, living room with corner gas fireplace. and a patio door leading to a private balcony. There are 2 spacious bedroom with the primary having a walk through closet leading to a 3 piece en-suite as well there is also a door from the primary bedroom leading to the balcony. Finishing off the main floor is an addition 4 piece family bath. Comes with an underground titled stall. What a great place to call home and is a real pleasure to show. (id:51989)
Royal LePage Noralta Real Estate
2806 Wheaton Dr Nw
Edmonton, Alberta
Absolutely stunning custom-built bungalow with loft, offering over 6000 sq ft of luxurious living space in prestigious Windermere. Designed with modern elegance, this home features high-end finishes and impeccable craftsmanship. The main floor boasts 10 ft ceilings, an open-to-above living room with vaulted ceilings, and a 3-sided gas fireplace. The chef-inspired kitchen offers Jenn Air appliances, a large island, spice kitchen, and walk-in pantry, with the dining area opening to a spacious deck.The serene primary suite includes a spa-like ensuite with a jacuzzi tub, a custom wardrobe room, and patio access. A second bedroom and full bath complete the main level. Upstairs, the loft has a bonus room with a wet bar and two bedrooms with ensuites and walk-in closets. The lower level is perfect for entertaining, featuring a rec room with a wet bar, home theatre, exercise room, two baths, and a guest bedroom. 200-amp panel, heated 3-car garage and wired for EV charging. (id:51989)
Royal LePage Arteam Realty
#25 12104 16 Av Sw
Edmonton, Alberta
This is it! Your boxes can all be checked off with this one, including price! Perfect no-thru road to the Complex, Perfect Popular neighborhood, Perfect 3-bedroom, 2.5 bathroom layout, Perfect fresh paint for everything throughout, Perfect double-sized driveway, accommodating parking of 2 vehicles + the garage, Perfect walking distance to schools, parks and endless amenities. Well... let's just say Perfect sums it up... You can relax and enjoy the gas fireplace while watching the kids or pets in the backyard at the same time! Visitor parking is just a few steps away from your New Home, within this quiet, tucked-away hidden gem of a complex. Shingles were new in 2022 and the entire home has just been professionally cleaned and painted! Bonus of a beautiful wardrobe closet in the 2nd bdrm. Ready to move in. Great access to surrounding main commute arteries. Be the first to come check it out 10/10! (id:51989)
RE/MAX Elite
19326 Township Road 744
M.d. Of, Alberta
This 1,350 sq ft bungalow offers a serene acreage on a spacious, tree-lined property, perfect for those seeking privacy and country living. The 12.78-acre parcel is fully fenced and cross-fenced, ideal for farm animals, and features multiple outbuildings, including a greenhouse and a small shop. A nod to the property’s heritage, the original farmhouses remain—now repurposed as a storage shed and a cozy wood-heated workshop.Step inside to find a warm and functional kitchen with solid oak cabinetry, newer appliances, and a handy peninsula for extra prep space and storage. The home includes a convenient laundry room with a combo washroom, accessible from two entry points. Stay comfortable year-round with dual heating options: a forced-air natural gas furnace or an efficient wood-burning furnace.Outside, the northeast-facing back deck and main entrance welcome early morning and afternoon sun while offering peaceful views of the open fields and northern forest.Don’t miss this unique opportunity—call, email, or text today to schedule your viewing! (id:51989)
Grassroots Realty Group - High Prairie
3304 64 Street
Camrose, Alberta
Welcome to this wonderful family home in the desirable community of Century Meadows. Offering 1,414 square feet of comfortable living space, this thoughtfully designed multi-level layout provides room for everyone to enjoy.The large functional kitchen features a central island and adjacent dining area—perfect for gatherings and everyday meals. On the upper level, you’ll find two spacious bedrooms and a full 4-piece bathroom. Just a few steps up, the private primary bedroom offers a walk-in closet and a 3-piece ensuite for your comfort and convenience.The main floor laundry adds an extra layer of practicality to your daily routine. Downstairs, a cozy family room with a free-standing gas stove creates a warm and inviting atmosphere. An additional bedroom, flex room, and a 3-piece bath complete the lower level, offering endless possibilities for work, guests, or hobbies.Enjoy the outdoors on the partially covered back deck, complete with a gas line for your BBQ—ideal for entertaining or relaxing in the sunshine. The fully fenced yard provides a safe space for kids or pets to play, and the attached garage adds comfort year-round.This is a fantastic opportunity to own a spacious, well-appointed home in a family-friendly neighborhood close to parks, schools, and amenities. (id:51989)
RE/MAX Real Estate (Edmonton) Ltd.
117 & 119 8 Avenue Sw
Calgary, Alberta
A rare opportunity to own a beautifully restored heritage building in the heart of Calgary’s iconic Stephen Avenue (8th Avenue)—a vibrant destination known for its energy, rich history, and a bustling mix of restaurants, cafés, and entertainment venues. The Pioneer has recently undergone extensive cosmetic and mechanical upgrades, seamlessly blending historical charm with modern convenience. This one-of-a-kind space offers a truly inspiring environment for your business. Own a piece of Calgary’s past while positioning yourself for the future. (id:51989)
RE/MAX House Of Real Estate
39, 120 Warren Way
Fort Mcmurray, Alberta
Welcome to this beautifully finished end unit townhouse in the desirable community of Wood Buffalo—just minutes from the Fort McMurray Golf Course and close to parks, trails, schools, and city transit. Built in 2018, this fully developed home features an attached garage, hot water on demand, central vacuum with attachments, and tasteful, modern finishings throughout.The main floor is bright and inviting, featuring glass railings, a good-sized kitchen with stainless steel appliances, and an open-concept dining and living area centered around a three-sided gas fireplace—perfect for entertaining or cozy nights in. The kitchen also offers access to a private deck that leads to the backyard and shared green space. A convenient half bath is also located on this level.Upstairs, you'll find a spacious primary suite complete with a jetted tub, separate shower, and ample closet space. The second bedroom includes its own private ensuite, making it ideal for guests or family members.The fully finished basement offers a third bedroom with its own bathroom, a laundry area, and access to the garage with generous storage space.Don't miss out—book your private viewing today! (id:51989)
RE/MAX Connect











