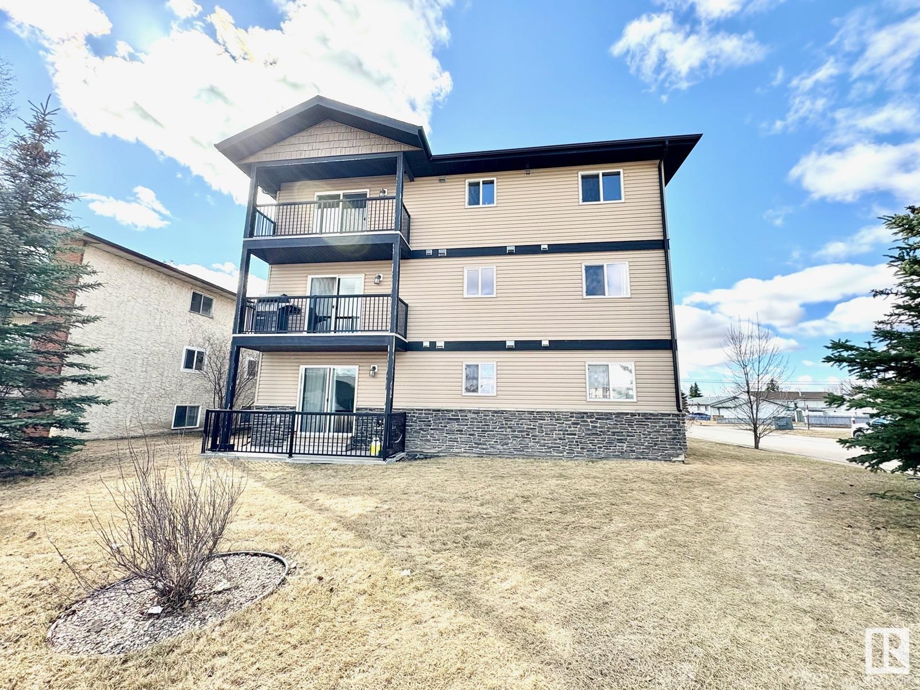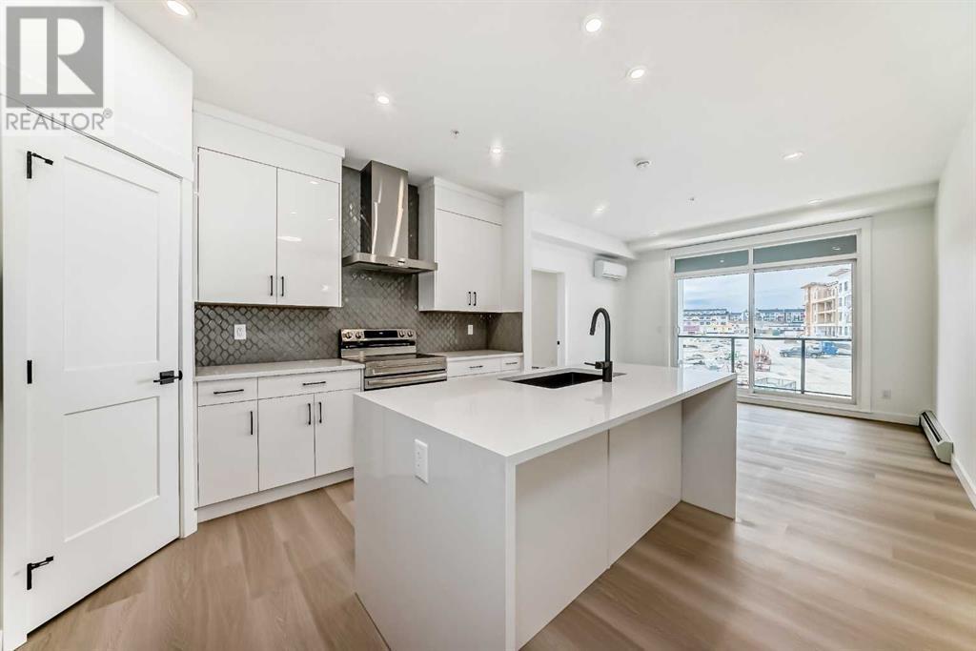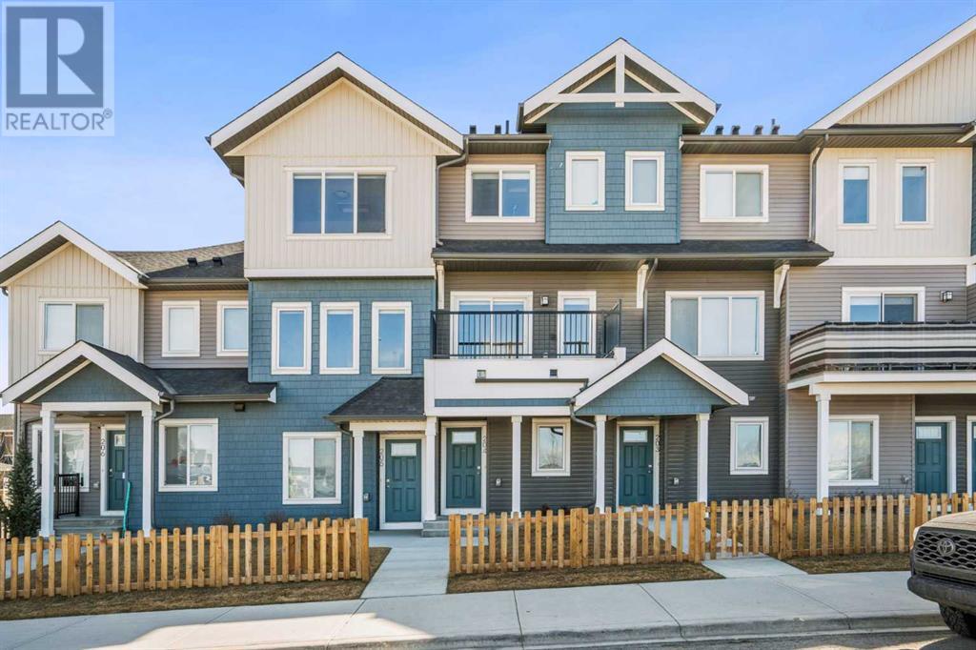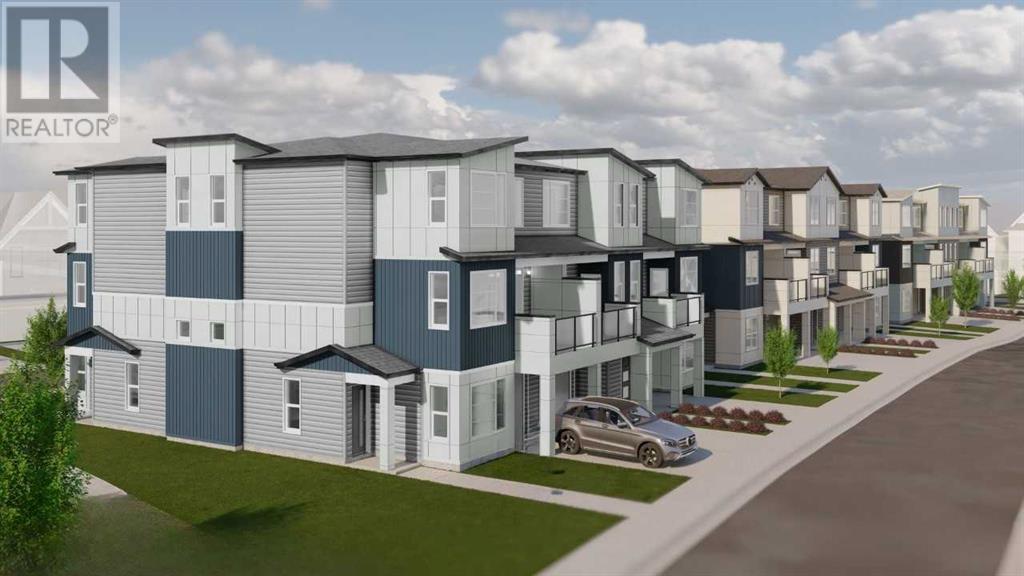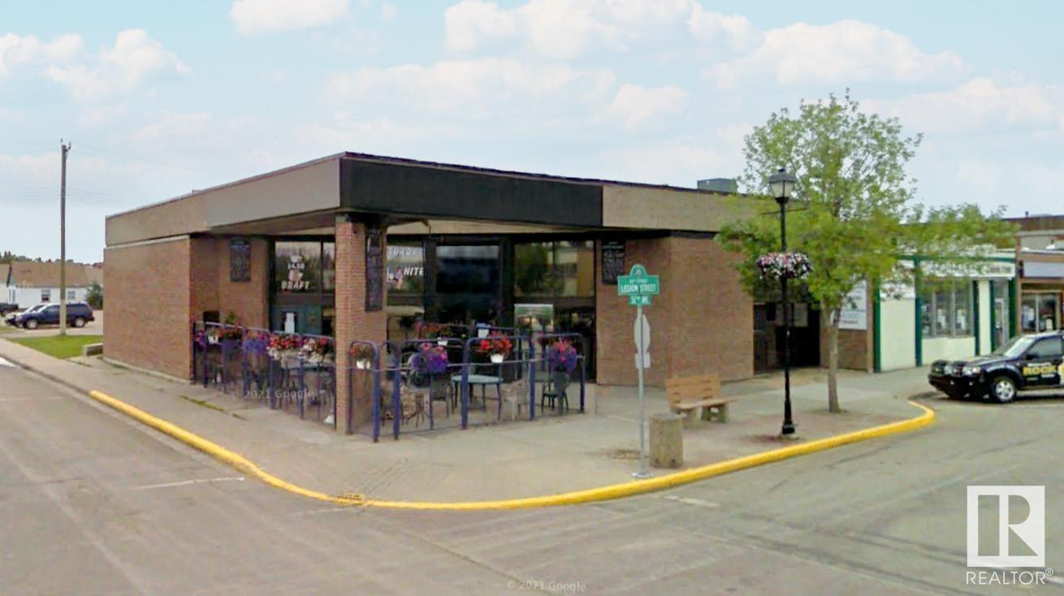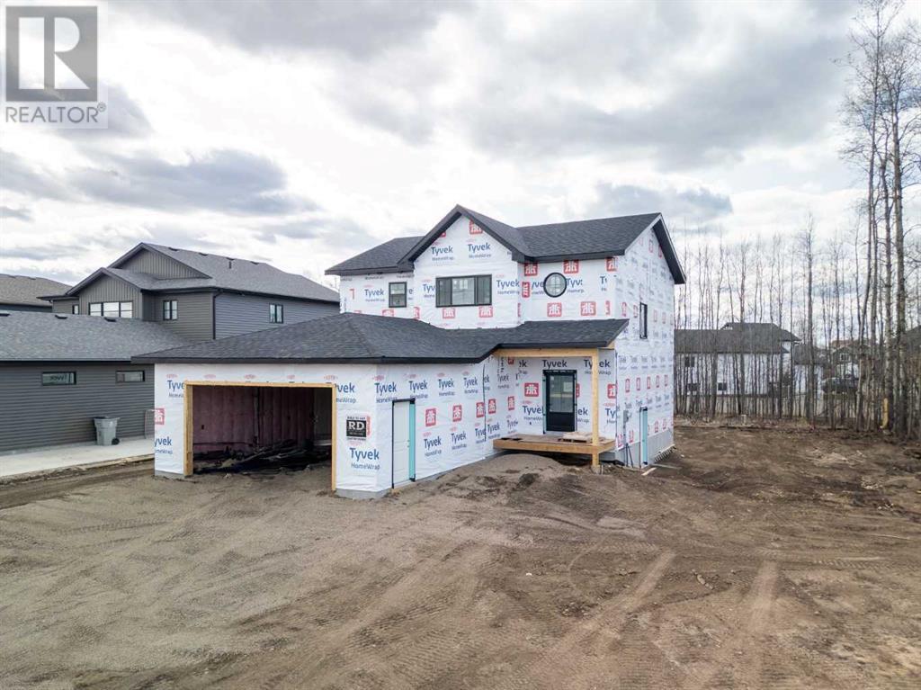looking for your dream home?
Below you will find most recently updated MLS® Listing of properties.
#201 4318 50 Av
Bonnyville Town, Alberta
Carefree Living is here! No worries about outside maintenance with this 3 bedroom 2 bath condo! Lots of space with just under 1100 sq ft and located in a 6-unit building that is walking distance to grocery stores and downtown Bonnyville. Open living area with laminate floors, large kitchen with stainless steel appliances and lots of cupboard space for ample storage, bright living area with patio doors that lead out on to your deck. Primary suite features walk in closet and full ensuite, there are two more additional bedrooms, full 4 piece main bathroom and in suite laundry machines for your convenience. One off street energized parking stall is also included. (id:51989)
RE/MAX Bonnyville Realty
3628 6 Street Sw
Calgary, Alberta
Exceptional Elbow Park traditional luxury home on the most beautiful street, with a tree lined canopy and boulevard. This oversized lot (75’ x 120’) is one of the largest in the heart of Elbow Park. It features mature trees, perennial garden + professional landscaping. The interior was completely renovated by Triangle Enterprises + architect Suzanne Devonshire Baker in 2007 to restore it’s traditional character. Oversized windows, which flood the house with light, are throughout. The main floor has generous, elegant principal rooms, making it easy to entertain in style for larger gatherings. The kitchen great room spans the entire rear of the house. It is a chef’s dream with a 12 foot granite island complete with prep sink + a separate bar/coffee area. It boasts a dual oven, six burner/griddle Wolf stove, Subzero refrigerator with two freezer drawers, two separate Subzero refrigerator drawers, two Miele dishwashers, a Subzero wine fridge + a walk-in pantry. The family room is graced by spectacular floor to ceiling windows on three sides overlooking the mature garden. This room is topped by a cathedral ceiling + completed with a gas fireplace + dining nook for perfect family gatherings. Generous 10 foot ceilings + French doors throughout the main floor add to the light, spacious elegance. The floor plan allows excellent flow between all the principal rooms. A side entrance and mudroom is perfect for keeping a busy family organized. The main floor has detailed moldings, paneling + built-ins together with oak hardwood floors which complement these traditional details. There are three gas fireplaces complete with custom mantles on the main floor, including one in a custom library with French pocket doors which makes for a cozy retreat. On the second level are three spacious light filled bedrooms, a practical Jack/Jill four piece bath + the primary en-suite bedroom. The bedrooms include built-in closets with storage, window seats or a desk. The primary en-suite is capa cious with a large walk-in closet, desk + a separate dual vanity, shower + soaker tub overlooking the garden. The third level has a fifth bedroom that is perfect for guests or a quiet office retreat. The lower level has a large + comfortable family/media room with surround sound, fireplace + an office area. This level also has a three-piece bath. Completing the lower level is a second game/TV room, home exercise room with extensive storage for gear, work room + walk-in laundry Overall livable space is more than 5000 sq ft. Finally, there are multiple decks, joining the indoor + outdoor spaces. There is a beautiful yard with a stone terrace complete with separate dining + lounging areas. The extensive landscaping includes raised, rundle rock perennial beds, mature trees, irrigation + architectural landscape lighting which adds to the magical interface of the indoor outdoor spaces. Completing the lot is a detached two car garage. This exceptional residence is ready for a new family to move in + enjoy. (id:51989)
Real Estate Professionals Inc.
221, 92 Saddletree Court Ne
Calgary, Alberta
HOME SWEET HOME! AWESOME 1 BEDROOM IN A GREAT WELL LOCATED CONDO COMPLEX in the heart of Saddleridge. BACKS ONTO THE BEAUTIFUL SADDLERIDGE POND! This great end unit has a large bedroom, the kitchen has a breakfast bar with oak cabinets, living room and dining room. Has a large front balcony (10.6 x 5.6). Ideal for the first time home buyer or Investor or a small family. Close to the elevator and easy access to the front entry. Single outside stall (#60) Storage is rented (#21). Close to and walking distance to YMCA, GENESIS CENTRE, SADDLETOWN C-TRAIN STATION AND BUS, SHOPPING, RESTAURANTS, ELEMENTARY AND HIGH SCHOOLS, STONEY TRAIL, AND LESS THAN 10 MIN DRIVE TO THE CALGARY AIRPORT. THERE ARE WALKING AND BIKING PATHS AS WELL. (id:51989)
RE/MAX Real Estate (Central)
8911 62 Avenue
Grande Prairie, Alberta
A true jaw-dropping fully developed 4 BED 3.5 BATH HOME! Prepared to be WOWED with this property and at an affordable price. It would be hard to place your finger on a portion of this home that hasn’t been updated from the original state. To start off, you will not find a kitchen of this caliber in this price range. Everything from high-end finishing's including back splash,counter tops throughout the kitchen and all the bathrooms, cabinets have been repainted. Main floor showcases an open concept living area with a spacious tile entrance, main floor laundry + half bath, and living room is complimented by gas fireplace. Upstairs hosts full bath, 2 bedrooms, and master with walk in closet with huge tiled shower. Basement is fully developed with 4th bedroom, full bathroom with tiled shower family room , storage and utility room. Back yard is SOUTH BACKING spreading natural light all day long it also boasts generous sized private deck, fenced yard, and detached garage. Driveway is large and in charge allowing for RV Parking! (id:51989)
RE/MAX Grande Prairie
8301, 1802 Mahogany Boulevard Se
Calgary, Alberta
SHOWS 10/10 Welcome to Waterside at Mahogany, where comfort and convenience come together in one of Calgary’s most desirable lake communities! This BRAND NEW, never-lived-in 2-bedroom, 2-bathroom apartment with 832.6 square feet of living space is perfectly positioned on the third floor with beautiful west exposure, offering spectacular sunsets and a warm, light-filled atmosphere. Step into a thoughtfully designed layout featuring a bright open-concept living space, complete with a STYLISH kitchen, an EXTENDED AND UPGRADED kitchen island with Single Bin Pull Out Garbage, walk-in pantry, and a convenient office nook—perfect for working from home. The spacious primary bedroom includes a walk-in closet and a private ensuite bath with double vanity and two upgraded vanity drawers, while the second bedroom and another full bath are ideal for guests, roommates, or family. Enjoy the ease of in-unit laundry, a generous balcony, and modern finishes throughout. This unit comes with tons of UNIT UPGRADES -- PREMIUM kitchen and bathroom cabinetry, Chimney Hood Fan with Built-in Microwave, LUXURY VINYL PLANKS all throughout the unit, UPGRADED FLOOR TILES ON BOTH BATHROOMS. This unit comes equipped with upgraded stainless steel kitchen appliances, adding both style and performance to your cooking space. ADDITIONAL ENHANCEMENTS include 3cm QUARTZ countertops, an UPGRADED SINK and FAUCET HARDWARE, designer backsplash tile, a credit for upper cabinetry, a backsplash tile extension behind the hood fan, and applicable electrical upgrades for added convenience and functionality. The main bathroom features several upgrades, including a sleek skirted bathtub, MATTE BLACK plumbing fixtures, a modern toilet, upgraded wall tile, and a contemporary vanity sink for a stylish and polished finish. The ensuite bathroom is thoughtfully upgraded with a quartz vanity countertop, a fully tiled shower featuring a frameless swing glass door and built-in shower niche, along with matte black plumbing f ixtures and a modern toilet, creating a clean and sophisticated space. This stunning unit is complete with AIR CONDITIONER, WALL MOUNTED TV PACKAGE, and CUSTOM LIGHTING. This unit also comes with titled parking and assigned storage, providing both security and convenience. Located in the heart of Mahogany, Calgary’s premier lake community, you’ll have year-round access to the beach, pathways, and countless amenities. Stroll to Mahogany Village Market for shopping, dining, and everyday essentials, or enjoy the nearby parks, playgrounds, and community events that make this neighborhood truly special. Whether you're a first-time buyer, downsizer, or investor, this move-in-ready condo offers incredible value and a lifestyle you’ll love. Don’t miss your chance to live by the lake—book your private showing today! (id:51989)
Cir Realty
204, 24 Rivercrest Drive
Cochrane, Alberta
Discover the charm of contemporary living in this thoughtfully designed townhome. Filled with natural light from ample windows, the open-concept layout spans three inviting levels and offers beautiful mountain views. The stylish kitchen includes sophisticated fawn and white cabinetry, quartz counters, a generous island, and stainless steel appliances.Offering two bedrooms, 1.5 baths, and a cheerful, versatile den, this home provides flexible living spaces. The primary bedroom boasts ample storage and direct access to the main bath featuring a luxurious deep soaker tub/shower combo. A convenient half bath on the main level enhances functionality.Features include vinyl plank floors, cozy carpeting, upper-level laundry, complete blinds, a single garage, and driveway plus street parking. Enjoy nearby pathways, local shopping, and convenient access to both Calgary and mountain adventures. (id:51989)
Real Broker
303, 65 Belvedere Point Se
Calgary, Alberta
Welcome to Belvedere Rise, a haven of modern living that seamlessly combines style and affordability. Our exclusive project Belvedere townhomes feature single attached garage with a driveway for a 2nd vehicle, meticulously designed to provide comfort for families seeking unparalleled convenience. Situated just a short walk away from East Hills Shopping Centre, enjoy the fresh air as you stroll along new pedestrian pathways to access everyday essentials like Costco, Walmart, banks, and more— all just across the street. - Steps to Bus Rapid Transit (BRT) - Stoney Trail (Calgary’s ring road/perimeter hwy) - 7 mins to Chestermere Lake for outdoor activities - 15 mins to Downtown Calgary - 20 mins to the Calgary International Airport - 20 mins to the South Health Campus (1.3 million sq.ft. facility) - 45 mins to Kananaskis & 1.5 hours to Banff Photos are representative. (id:51989)
Bode Platform Inc.
5115 50 St
Whitecourt, Alberta
• High exposure Main Street space located on the corner of 50th Street and 52nd Avenue • 4,576 sq.ft.± available in the Downtown District with street front patio • Significant public and street parking adjacent to the building • Potential for turnkey restaurant/brewery opportunity • Whitecourt is located on Highway 43, connecting Edmonton to the British Columbia border, via Peace Country, forming the northernmost portion of the CANAMEX Corridor (id:51989)
Nai Commercial Real Estate Inc
150 Larch Crescent
Leduc, Alberta
Welcome to this beautifully crafted 2,370 sq. ft. home in the desirable community of Woodbend, Leduc. This two-storey gem features an open-to-above great room, a stylish kitchen with built-in wall oven and microwave, plus a functional spice kitchen for all your cooking needs. A bright nook, main floor den, and a mudroom with custom shelving add to the thoughtful layout. Upstairs, enjoy a cozy bonus room, tech space, and a laundry room with open shelving. The spacious primary suite offers a luxurious ensuite and large walk-in closet, while the two additional bedrooms each include their own W.I.C. Designed for growing families and entertainers alike, this home blends smart design with elegant finishes. A backyard deck, double garage, and prime location near parks, schools, and trails complete the package. Move-in ready and full of features, this home is a must-see! (id:51989)
Exp Realty
#417 53509 Rge Rd 60
Rural Parkland County, Alberta
NEW LISTING LAKE RESORT Private gated Four Season Lake living could be yours at Sunset Shores Resort on Isle Lake just north of Seba Beach, a short 45 min drive from Edmonton. This custom built high end 4 seasons park model The Moro by Pocket Homes is a very modern open concept 1 bed 1 Bath floorplan featuring 2x6 construction, vaulted ceilings, stainless steel appliances, quartz countertops, electric fireplace, hot water on demand, high velocity heating system, washer/dryer combo,12x16 rear deck & 34x6 side deck with top of the line building materials, construction details & finishes inside & out!! This Premium treed Lot offers privacy & the perfect central location to resort amenities including the incredible clubhouse, heated pool, tennis, pickle ball & basketball courts, marina & dock, walking trails, golf cart & Pet friendly, Excellent social club with many activities. Isle Lake offers excellent fishing & water sports. The resort is know for its amazing sunsets & people. NEW CITY WATER SERVICE (id:51989)
Century 21 Leading
30 Riverstone Road
Whitecourt, Alberta
Be the first to own this beautifully designed new construction home, located in an excellent neighborhood backing onto a peaceful green belt—no direct rear neighbors! Though still under construction, the thoughtful layout and quality finishes are already shining through.This 3-bedroom + main floor office home offers a spacious and functional floor plan, finished with stylish vinyl plank flooring throughout. The heart of the home is the main living room, where a show-stopping fireplace stretches all the way up to the second floor, framed by soaring ceilings and huge windows that flood the space with natural light.The kitchen will impress with a full-size fridge, matching stand-up freezer, natural gas stove, and dishwasher. A large walk-through pantry adds both convenience and storage, connecting seamlessly to the mudroom and kitchen, perfect for busy households.Upstairs, you'll find a dedicated laundry room and well-sized bedrooms, making day-to-day living a breeze. One of the home’s standout features is the separate side entrance to the basement, opening up exciting possibilities for future developmentOutside, enjoy a generous yard, and there's also room for your RV with a dedicated parking space. (id:51989)
RE/MAX Advantage (Whitecourt)
136 Hollman Close
Penhold, Alberta
Quick POSSESSION of May 15th & in a great neighborhood! This brand new FULLY FINISHED modified bi-level built by Asset Builders Corp. is located in the established Hawkridge subdivision, a 2 min walk to the Rec Centre & only a short walk to groceries, restaurants & fuel, close to Highway 2 or 2A for those who commute! 4 bedroom, 3 bath home is the perfect size home for your family with TRIPLE attached garage & back yard w/back lane for any RV's, boats or space for Fido! Step up on the 5'x6' verandah into this spacious entryway that you will appreciate. Up to the main level which features natural light streaming though many triple paned windows throughout the home. Kitchen features quartz countertops & 4 upgraded appliances. The open floor plan, done with easy to maintain upgraded vinyl planking on this level is great for entertaining & families with the nice flow between the great room w/pretty electric fireplace & dining & kitchen. Plus a full bath & bedroom on this main level, perfect for a home office. Upstairs is the nice sized primary bedroom with a full ensuite & walk in closet with window for extra light. Downstairs is super bright & has 2 good sized bedrooms, family room area & another full bath. Underfloor heat roughed in. Back deck is 16'x10' w/metal railing. GST is included with any rebate to builder. Triple garage is insulated & drywalled & ready for all your belongings. Top soil to grade included. (id:51989)
Rcr - Royal Carpet Realty Ltd.
