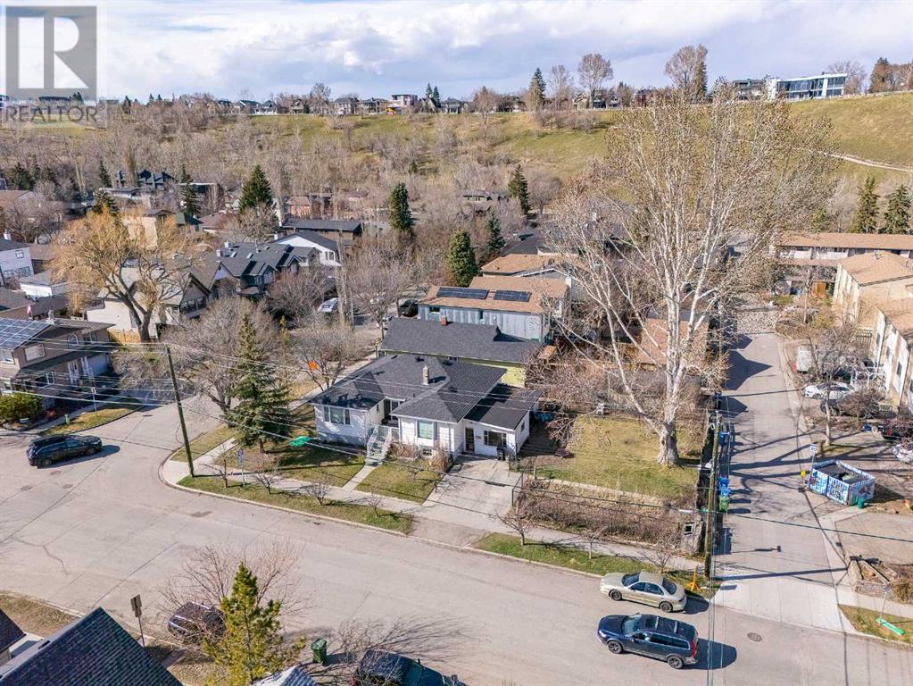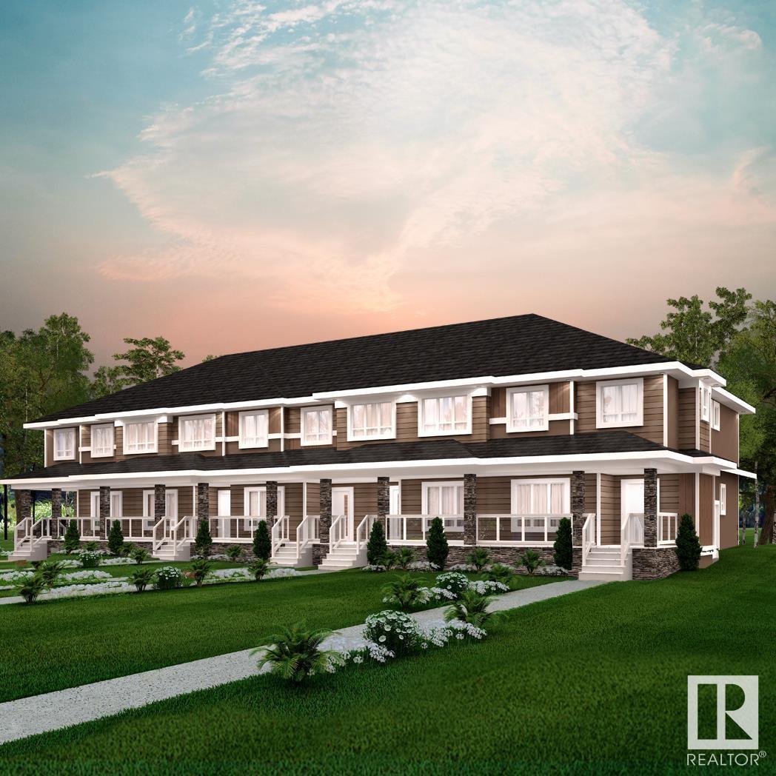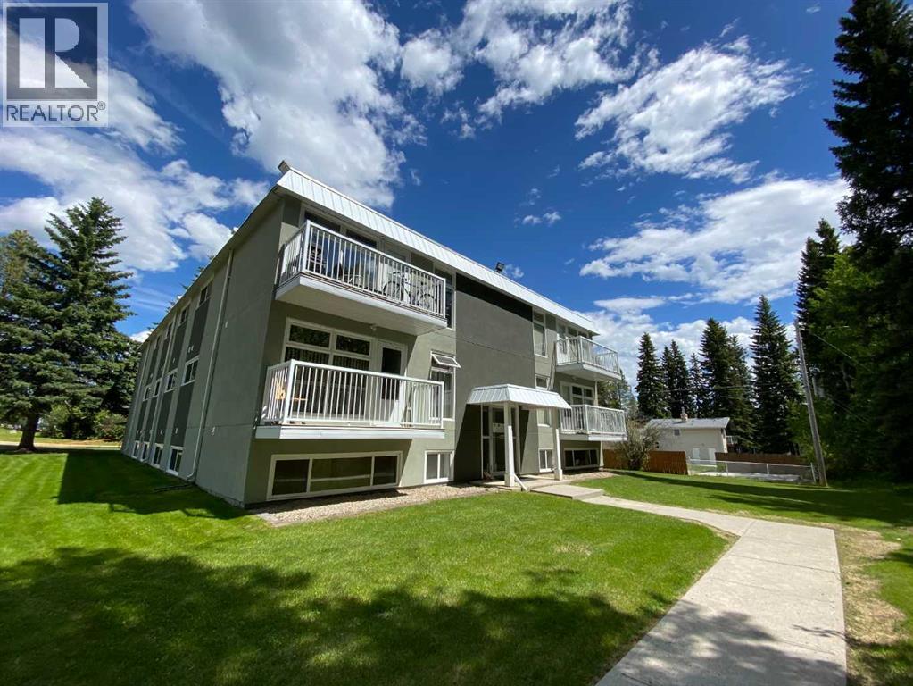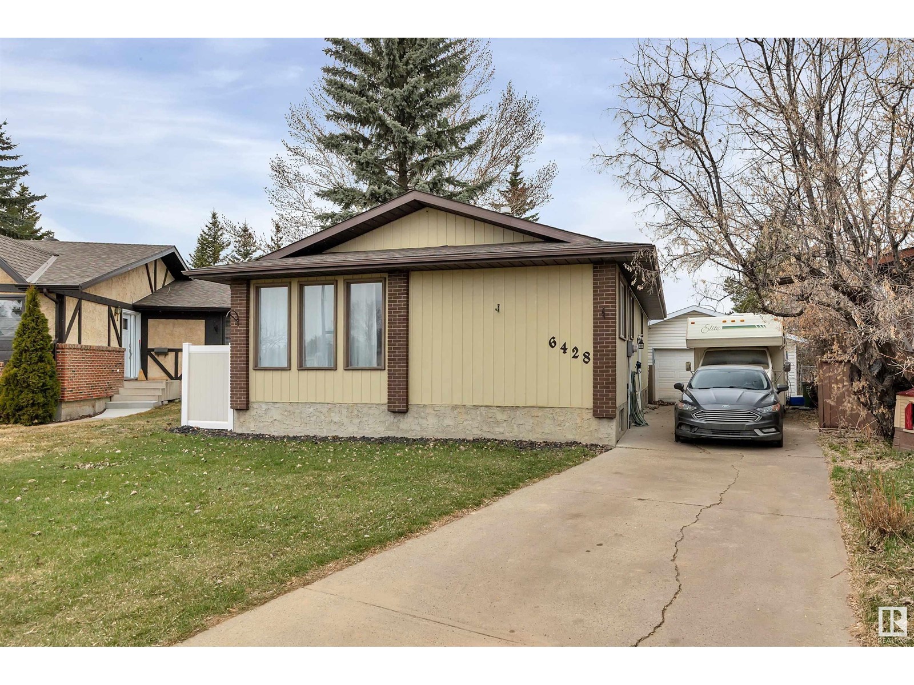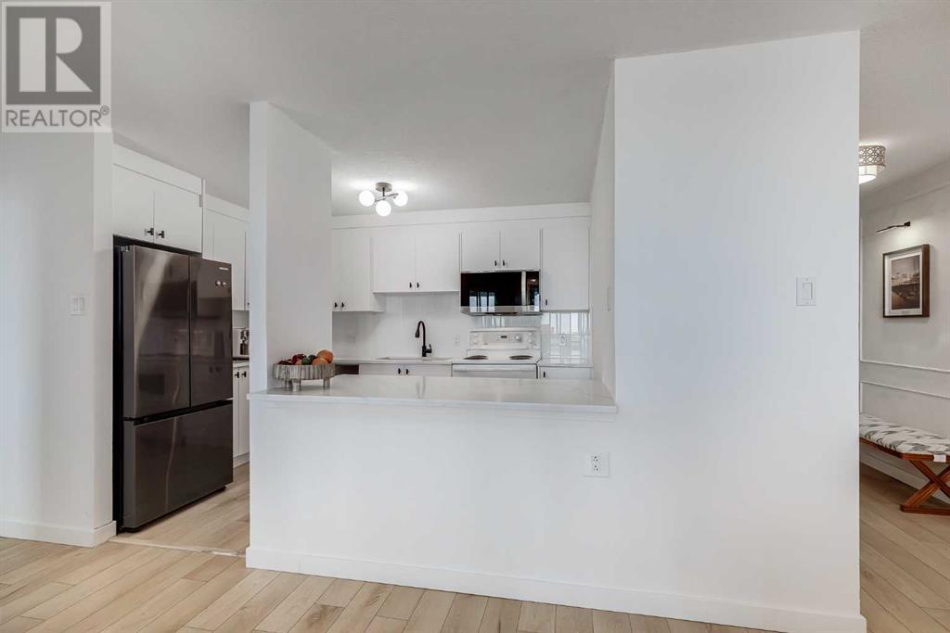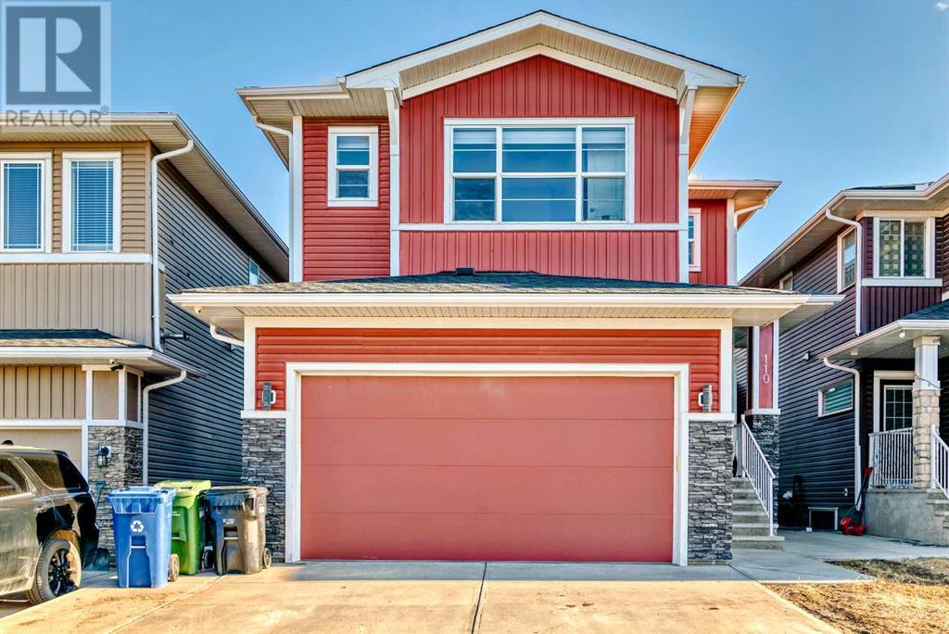looking for your dream home?
Below you will find most recently updated MLS® Listing of properties.
414 7 Avenue Nw
Calgary, Alberta
Sitting on a massive 75' x 120' corner lot in the heart of Sunnyside, this property offers rare flexibility in one of Calgary’s most sought-after neighborhoods. Whether you’re dreaming of building your custom home, exploring redevelopment, or investing in a rental opportunity, this one checks the boxes. Inside, you’ll find two separate living spaces — including an illegal suite in the basement — giving you options for multi-generational living, rental income, or a live-up/rent-down setup. An attached garage, oversized yard, and mature trees add to the appeal. Walkable to everything: Bow River pathways, McHugh Bluff off-leash park, Crescent Heights Park, and just minutes to the energy and charm of Kensington. Grab a coffee at Some Flower Cafe and enjoy the lifestyle this location delivers. Opportunities like this don’t come up often — especially on a lot this size, in a location this good. (id:51989)
RE/MAX House Of Real Estate
1924 69 St Sw
Edmonton, Alberta
Welcome to Summerside—where family living meets everyday convenience. This 2,393 sqft 4 bedrm up, 2-storey home backs directly onto green space, offering privacy & a peaceful view from your own backyard. The main floor features 9-ft ceilings & an open-concept layout w/ a well-appointed kitchen—complete w/ granite counters, SS appliances, & ample cabinetry. The living room is bright & cozy w/ large windows & a FP, & there’s a separate dining area, 2-pc bath, & laundry room that complete this level. Upstairs, you'll find a vaulted bonus room, spacious primary bedroom w/ 4pc ensuite, plus three additional bedrooms & another full bath. The brand new finished basement adds flexibility w/ a large rec room, fifth bedroom, and full bathroom—ideal for guests or growing families. Outside, enjoy a new deck, new fence, fully landscaped yard, and an oversized garage for all your storage needs. Just minutes to schools, parks, shopping, and quick access to the Anthony Henday. (id:51989)
Royal LePage Prestige Realty
9444 74 St Nw
Edmonton, Alberta
Designer Dream Home Alert! Fully renovated from top to bottom & fabulously family-friendly. This 5 bedroom, 3 full bathroom stunner is steps from top-rated schools & minutes to downtown. Inside, it’s all vibes—with Insta-worthy feature walls, a jaw-dropping kitchen (two-tone cabinets, butcher block island, dreamy lighting, & backsplash that whispers luxe), and a laundry room so pretty you’ll be excited it's laundry day! Every inch is curated by a pro interior designer & brought to life by expert craftsmen. Downstairs? Total teen paradise with oversized bedrooms, a magazine-worthy bathroom featuring an ultra-modern shower with avant-garde tiles & perfect lighting & a chill-worthy second living room with a cozy electric fireplace. Bonus: NEW furnace, NEW hot water tank & NEW windows (all in 2025). Double garage & tons of street parking will be well appreciated for year round comfort & ease of parking. This home is a statement piece - you’ll want to show it off—and your friends will undoubtedly be jealous! (id:51989)
Century 21 Masters
3, 4701 51 Street
Grimshaw, Alberta
This one level condo designed for those 55+ is perfect if you are looking to downsize, simplify life and have someone look after the snow and lawns for you. With 2 bedrooms and 2 bathrooms, you still have room for guests but the privacy offered by an ensuite off the primary bedroom. The main living space is large and open. The eat-in kitchen has great space for prep and storage and the living room is adjacent making it easy to see friends and family while they are over for a visit. There is also a deck off the kitchen which is perfect for your BBQ or just a nice place to sit and get some fresh air. The main floor laundry is down the hall that leads to the double attached garage. There is also a crawlspace which is the perfect place for storage. All of this in a nice, quiet and well maintained condo community! Call today to see more! (id:51989)
RE/MAX Northern Realty
17706 69a St Nw
Edmonton, Alberta
Crystallina Nera is rooted in natural beauty. A lush forest and a storm water pond surrounded by paved walking trails are ideal for nature lovers. Poplar Lake, parks and future schools are all within walking distance. The 'Deacon-T' offers the perfect blend of comfort and style. Spanning approx. 1613 SQFT, this home offers a thoughtfully designed layout & modern features. As you step inside, you'll be greeted by an inviting open concept main floor that seamlessly integrates the living, dining, and kitchen areas. Abundant natural light flowing through large windows highlights the elegant laminate and vinyl flooring, creating a warm atmosphere for daily living and entertaining. Upstairs, you'll find a bonus room + 3 bedrooms that provide comfortable retreats for the entire family. The primary bedroom is a true oasis, complete with an en-suite bathroom for added convenience. PICTURES ARE OF SHOW HOME; ACTUAL HOME, PLANS, FIXTURES, AND FINISHES MAY VARY AND ARE SUBJECT TO CHANGE WITHOUT NOTICE. (id:51989)
Century 21 All Stars Realty Ltd
7, 414 41 Street
Edson, Alberta
Whether you're a first-time homebuyer, an investor, or looking to downsize, this affordable 2-bedroom, 1-bathroom condo in Pine Crescent Condominiums could be the perfect fit. Located on the second floor with a desirable southwest exposure, the unit offers peaceful views of the ravine from a private 12x4-foot balcony. Over the years, the condo has seen numerous upgrades including newer paint, flooring, windows, doors, trim, modern appliances, updated cupboards, bathroom fixtures, and the addition of in-suite laundry with a stacking washer and dryer, plus extra storage. Situated in a quiet, sought-after area in Edson’s east end, the building is close to the new hospital and scenic walking trails. With only 12 units in the complex, it offers a more intimate living environment. The monthly condo fee covers heat, water and sewer, garbage removal, grounds keeping, snow removal, common area maintenance and cleaning, parking, and professional management—making it a low-maintenance, worry-free investment or home. (id:51989)
Century 21 Twin Realty
6428 15 Av Nw
Edmonton, Alberta
Welcome home to this upgraded 2+2 Bungalow in the beautiful community of Sakaw! Situated on a huge pie lot with an oversized heated garage and central A/C! This home features hardwood flooring, crown molding, granite counter tops, tons of kitchen storage, large island and an electric fireplace. It has a massive primary bedroom with walk in closet and 2 piece ensuite and an addiontal bedroom and 4 piece bathroom completes the main floor. The basement features a huge rec room, 2 additional sized bedrooms, bathroom, laundry and storage! This home is situated close to schools, shopping, parks and public transit. Just minutes away from Millwoods rec centre and Grey nuns! (id:51989)
Century 21 All Stars Realty Ltd
1006, 1334 13 Avenue Sw
Calgary, Alberta
***Welcome to your CITY SPRING SPECIAL!*** As you arrive at this ELEGANT high-rise, your pulse quickens—this is no ordinary condo! Step through the STATELY entrance, ride to the 10th floor, and enter a space that instantly feels like HOME. You’re greeted by BREATHTAKING CITY VIEWS through the glass-enclosed balcony—a perfect spot to unwind after a long day. The WARM & INVITING living room wraps you in COMFORT, while the fully RENOVATED kitchen adds MODERN style & function. The primary bedroom is a ROMANTIC RETREAT, boasting even more panoramic views of the skyline. The spa-like bath offers both a soothing soak and a REFRESHING shower, while in-suite laundry ensures everyday CONVENIENCE. Need a home office or guest room? The second bedroom offers FLEXIBLE space to suit your lifestyle. Outside your door, enjoy RESORT-STYLE amenities including a full gym, sauna, tennis courts, and a BBQ area—urban living at its finest! Own it for just $16,985 down and $1,763.63/month (O.A.C.) Don’t let this opportunity pass you by—book your private tour today and discover your personal city paradise! (id:51989)
Exp Realty
411 Legacy Village Way Se
Calgary, Alberta
** Please click "Videos" for 3D tour ** Welcome to a one owner, 3 storey townhouse, close to school & all amenities in very desirable Legacy! Amazing features include: 3 bedrooms, 2.5 bathrooms, 1668 sq ft, 2 decks/balconies (1 BBQ gas line), insulated/drywalled double attached garage, den on entry floor (could be a 4th bedroom), granite countertops throughout, upgraded SS appliances, main floor laundry, en suite bathroom, 9ft ceilings and much more! Location is 10 out of 10 - south views off your back deck, lots of additional parking right out front your unit (and visitor parking in the complex), bus stop close by, all amenities & schools within walking distance and very easy access to Stoney Trail/MacLeod Trail/Deerfoot Trail! Pride in ownership and move-in ready! Measurements - Entry level - 241 sq ft, 2nd floor - 703 sq ft, 3rd floor - 724 sq ft. LOW CONDO FEE - $370.81 (id:51989)
RE/MAX Landan Real Estate
110 Red Sky Green Ne
Calgary, Alberta
Welcome to this STUNNING, BRIGHT, and SPACIOUS 3,300+ sq. ft. two-storey home, backing onto serene GREEN SPACE, located in the coveted community of Redstone. As you step inside, you're greeted by a wide, open foyer that sets the tone for the home's airy, open-concept design. This meticulously upgraded home boasts 4 BEDROOMS, a DEN (which could easily be transformed into a fifth bedroom), and 4 FULL BATHROOMS. The main floor features soaring 9FT CEILINGS, a versatile den, and a bright living room with expansive windows offering picturesque views of the green space behind. A cozy gas fireplace enhances the space, creating a warm and inviting atmosphere. The formal dining area is perfect for entertaining, and the GOURMET KITCHEN is a chef's dream, with stunning espresso cabinetry, elegant backsplash, UPGRADED STAINLESS STEEL APPLIANCES, a large pantry, and an oversized center island. Completing the main floor is a convenient 3-PC BATHROOM. Step out from the dining area to a massive deck and patio area, overlooking the green space. The backyard is beautifully landscaped, featuring a wood fire pit and a bench for additional outdoor enjoyment and entertaining. Upstairs, a spacious bonus room offers a flexible area for relaxation or play. The second floor also includes two primary bedrooms, each with their own private en-suite bathrooms. The first primary bedroom is a true retreat with large windows that flood the room with natural light, offering views of the green space. The luxurious 5-PIECE EN-SUITE includes a dual vanity, a separate shower, and a jetted tub. A generous walk-in closet completes this serene space. The second primary bedroom also features a 4-PIECE EN-SUITE. Two additional well-sized bedrooms are also located on the upper floor, along with a shared 5-PC BATHROOM with dual vanities. The home includes a LEGAL BASEMENT SUITE with 2 BEDROOMS, 1 BATHROOM, a separate laundry area, and a storage room. For your entertainment, there’s a CENTRAL AUDIO SYSTEM with 4 speakers on the main floor and 2 speakers in the bonus room. The HEATED DOUBLE-CAR GARAGE is complemented by a LEGAL SPICE KITCHEN, offering extra functionality. For year-round comfort, the home comes with a CENTRAL AC SYSTEM. This home is ideally located close to walking paths, parks, and public transit, with major amenities just a short drive away. Conveniently situated at the corner of Metis Trail and Stony Trail, the Redstone community offers both peace and accessibility. Don’t miss this rare opportunity to make this dream home yours! (id:51989)
Prep Realty
#354 1818 Rutherford Rd Sw
Edmonton, Alberta
Discover modern living at its finest in the heart of Rutherford!! This beautifully designed condo offers a seamless blend of style and practicality, featuring an open-concept layout with a spacious living room, dining area, and a contemporary kitchen equipped with stainless steel appliances and an island breakfast bar. The primary bedroom boasts an ensuite and walk-in closet, complemented by an additional bedroom and full bathroom. Enjoy the convenience of in-suite laundry, titled underground parking, and the luxury of your private balcony. Perfectly located near shopping, schools, parks, and major routes like Anthony Henday and Calgary Trail, this home ensures easy access to all amenities. Its well-maintained building offers visitor parking, professional management, and more. This move-in-ready condo has it all. Make this exceptional home yours! (id:51989)
Maxwell Polaris
1107 116 St Nw
Edmonton, Alberta
Discover this remarkable residence located in the highly sought-after Twin Brooks neighborhood. Boasting a picturesque LAKE VIEW and backing onto a serene park reserve, this fully renovated home offers luxury living in one of the city’s most desirable communities. Step inside to soaring ceilings and large windows that fill the space with natural light. The gourmet kitchen is a chef’s dream, featuring granite countertops, stainless steel appliances, and thoughtful upgrades throughout. The family room provides the perfect place to relax, with unobstructed views of the tranquil lake and lush green space beyond. Upstairs, you'll find 3 spacious bedrooms, including a primary retreat complete with a 5-pce ensuite and a breathtaking lake view—an ideal place to start and end your day. The fully developed basement adds impressive versatility, offering a large recreation room, an additional bedroom, a den, and a newly renovated bathroom—perfect for guests, hobbies, or extended family living. (id:51989)
Real Broker
