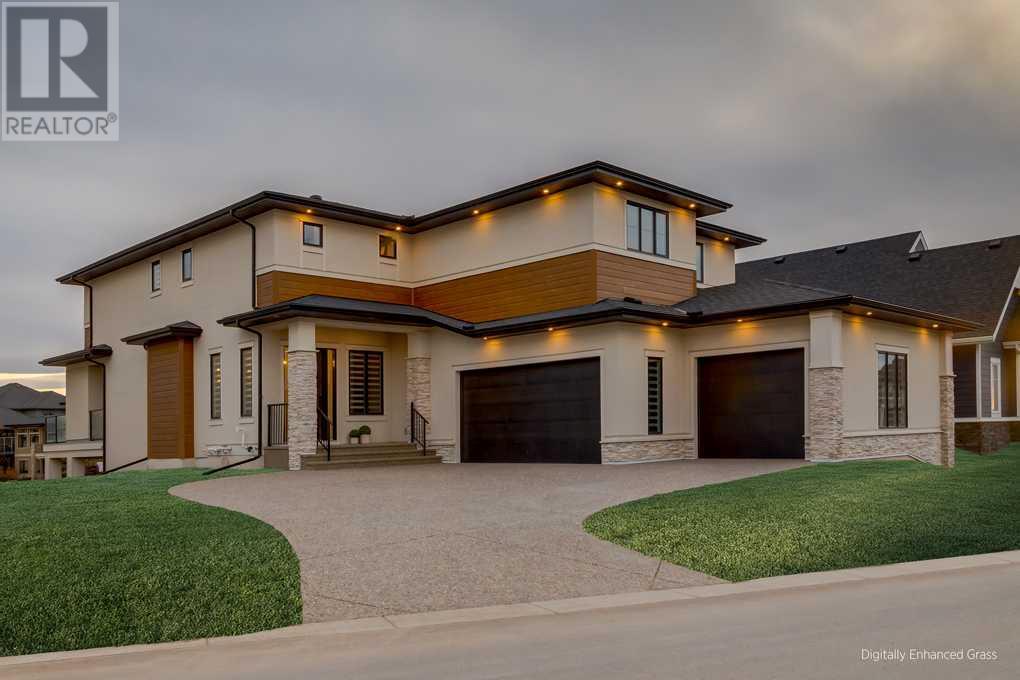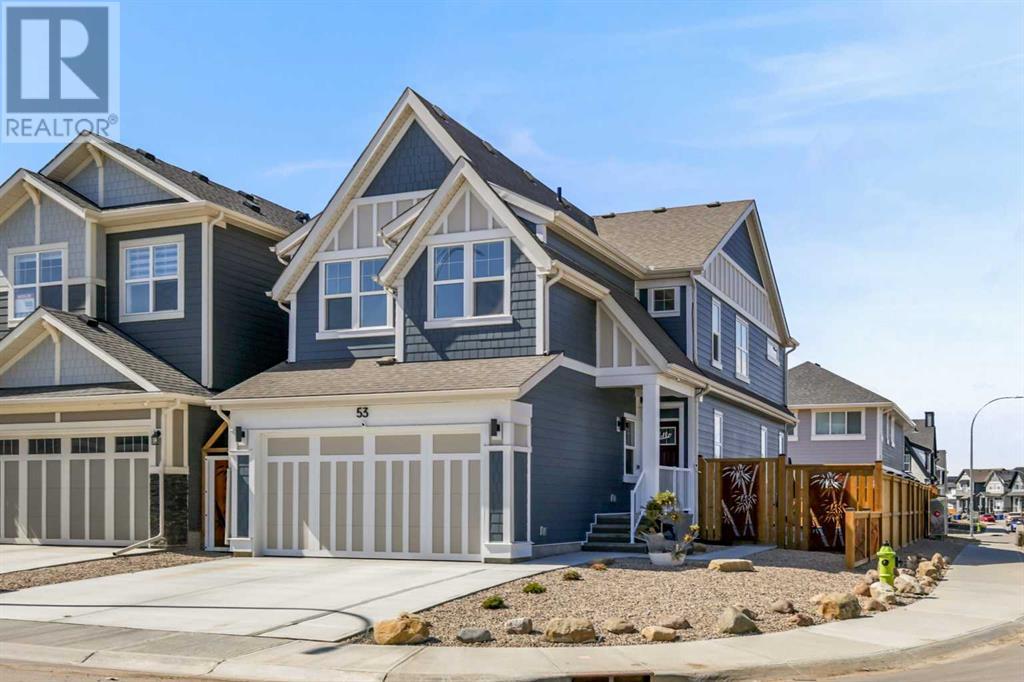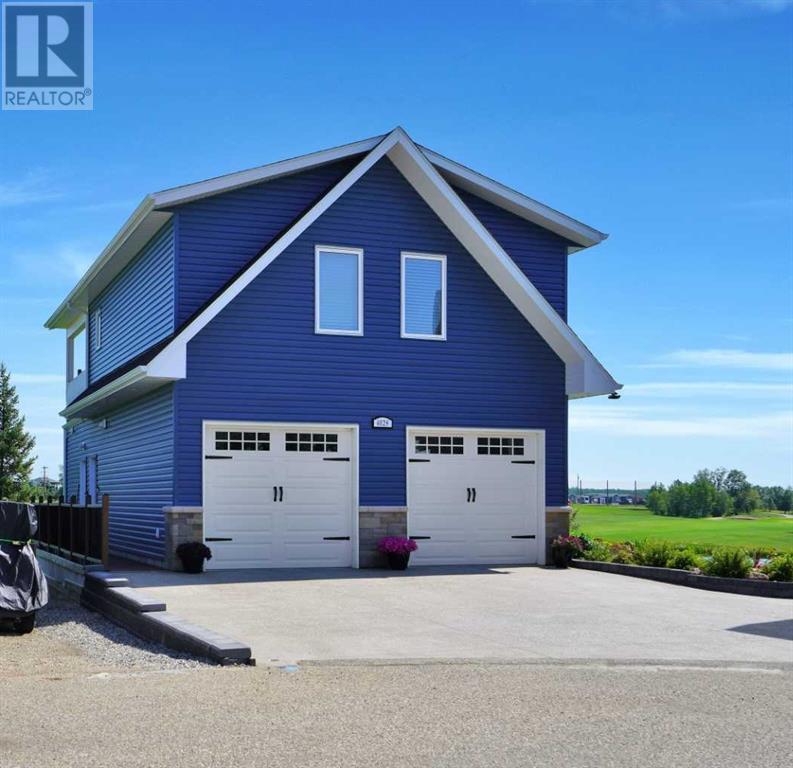looking for your dream home?
Below you will find most recently updated MLS® Listing of properties.
5312 37 Street Sw
Calgary, Alberta
Your Family’s Next Chapter Starts Here – In the Heart of Lakeview!This updated home sits on a 60 foot wide lot with mountain views, offering so much space inside and out for a growing family. Located in the sought-after Lakeview community, this home is move-in ready and filled with thoughtful upgrades.Step inside to a bright and open main floor. The modern kitchen features sleek cabinetry, a gas stove, stainless steel appliances, and a large island where everyone can gather. Newer windows and refinished hardwood floors bring in tons of natural light and warmth.The main level offers 3 bedrooms, two beautifully updated bathrooms, including a private ensuite—both with heated floors. Downstairs is where the fun really begins! The fully finished basement has a cozy family room with display fireplace, a third full bathroom, two big bedrooms, and a super fun kids' playhouse area that can stay or be removed. There’s even a kitchenette area—perfect for sleepovers, games nights, or teens needing their own space.You’ll also find a spacious laundry room with a sink, front-load washer and dryer, and extra storage space. Upgrades include fresh paint on the main level, LED lighting, upgraded furnace (2022) & hot water tank (2021), newer windows and roof.Outside, enjoy the massive backyard with plenty of room to play, garden, or relax with east and west sun exposure. There’s a beautiful patio area with custom concrete work, space for summer BBQs, and mature trees (including a great climbing tree with a swing!) The yard is fully fenced—perfect for kids and pets.Parking and storage are no problem here—with a single attached garage plus a newer, heated and insulated oversized double detached garage with extra room for bikes, tools, or a workshop.You’ll love being close to top-rated schools, parks, the Glenmore Reservoir, and just a quick drive to downtown.This is more than a house—it’s a place where your family can grow, laugh, and feel truly at home. (id:51989)
Cir Realty
10 Stillwater Bay
Heritage Pointe, Alberta
Welcome to this unparalleled estate home offering nearly 5,000 square feet of custom designed, developed living space. Located on the only cul-de-sac backing onto the main pond in Artesia, this two-story, walk-out, SW facing home sits on one of the most desirable lots in the community. Countless upgrades include stunning built-in features, show-stopping designer lighting, oak and bamboo wood features, top-of-line appliances, eight-foot doors, black framed windows, numerous Smart Home features and an oversized triple-attached garage with space to park a fourth vehicle and incorporate lifts. The upper level offers four bedrooms, three full bathrooms, a huge primary closet that connects to the laundry room and a massive bonus room while still incorporating a stunning ‘open to above’ 20-foot ceiling. The main floor includes a home office located directly off the foyer, a formal dining room with stunning views of the pond, a spectacular great room with soaring ceilings and a designer fireplace, a ‘chef’s kitchen’ with a quartz waterfall island and backsplash slab, a butler’s pantry and a mudroom that any family would love. Walk through the full-width double-sliding doors to the expansive rear balcony where you can enjoy the custom fireplace or revel in the serene view across the pond. The lower level offers a fifth bedroom, a spacious games room, a family room and a dedicated home gym. An approved landscape plan is ready to finish off this one-of-kind home. (id:51989)
Coldwell Banker Mountain Central
422 84 St Sw
Edmonton, Alberta
East Facing, Fully Finished Two story home – 3 Bed | 2.5 Bath | Rec Room | Double Att Garage in the prestigious community of Ellerslie on a very quiet Cres. Enjoy peace of mind with recent updates including new shingles (2021), vinyl plank flooring (2020), and a hot water tank (2018). The main floor features a cozy family room with gas fireplace, a versatile front living room (ideal as a den or office), and an open-concept kitchen with island and dining area. Convenient main floor laundry and a 2-piece powder room add everyday ease. Upstairs, the spacious primary bedroom boasts a walk-in closet and 4-piece ensuite, complemented by two additional bedrooms and a second full bath. The finished basement offers a large rec room, office & extra space for storage. Outside, the large backyard provides ample room to enjoy beautiful sunny days. Located just steps from scenic ponds, trails, and playgrounds, with easy access to Airport, Anthony Henday, shopping, schools and public transit. Must see home !!!!! (id:51989)
Royal LePage Noralta Real Estate
29 Village West
Rural Wetaskiwin County, Alberta
Cleared and ready to go lot in Village West is located on the northern end of a quiet cul-de-sac. Plenty of green space and walking trails that take you to to the Village at Pigeon Lake where you will find coffee shops, restaurants, groceries, and eclectic shops. Short distance away from the lake, the Transcontinental Trail and golf for added enjoyment. Perfect building or recreational site with an established roadway from the front to the back of this property. Newer insulated shed for storage. Power, gas, and gravity sewer system at the property line. (id:51989)
Century 21 All Stars Realty Ltd
205, 835 78 Street Sw
Calgary, Alberta
OPEN HOUSE SATURDAY MAY 10TH 1-3PM. Welcome to West District, Calgary’s last master-planned community located within the ring road. This vibrant neighbourhood offers an unbeatable urban lifestyle with everything you need just steps away — from morning coffee on Broadcast Avenue to sun-drenched patios and quick downtown access via Stoney Trail. The mountains are also just a short drive away, making this the perfect location for both city convenience and weekend escapes.This exclusive top-floor unit is the only one of its kind available in this boutique, concrete-constructed building. It has 2 bedrooms with ensuites, open concoet living space, flex room and so much more in 1,404 square feet of functional living space.Unit 205 is ideally positioned, fronting directly onto the newly completed Radio Park — an almost complete greenspace featuring walking paths, a pond, parks, amphitheatre and beautiful landscaping. The bright, open-concept layout showcases contemporary finishes, state-of-the-art appliances, sleek countertops, and a large balcony that extends the entire width of the unit. Some additional property highlights include 2 titled underground parking stalls, 1 titled storage unit, new home warranty included, modern high-end finishes throughout, quiet concrete construction. Don’t miss your opportunity to own in one of Calgary’s most sought-after new communities. Experience contemporary urban living at its finest — book your private showing today! (id:51989)
Real Broker
53 Magnolia Crescent Se
Calgary, Alberta
** Quick Possession - Move in ready ** Custom Jayman BUILT 4 Bedroom Home - Award Winning Karma 24 Model ** Family Approved ** Corner + traditional homesite ** Extensive upgrades and superior quality, with over 2330+ square feet of luxurious Air-Conditioned living space. You will be impressed with the privacy of an oversized homesite with a private west-facing backyard with a bespoke 10' x 10' upper deck and lower 16' x 14' concrete patio with walkway to the front yard. Enjoy this convenient Mahogany Location - Steps away from the ponds, Ice rink, parks, pathways, schools, shopping, soccer, bike paths, transit, Lake, clubhouse, 88 street, and expressways. Rich curb appeal with architectural features - dramatic roof lines, attached garage with smart board trim, detailed door & full-sized concrete driveway, covered entry, hardie board exterior, and columns complete this spectacular elevation. There are extensive upgrades throughout, and the details are superb. This is a must-see home! Chef’s kitchen includes quartz counter tops, custom light & dark wood style cabinets/doors, extension trims, Whirlpool stainless steel fridge/dishwasher/microwave/wall oven, smooth cooktop electric stove, recessed lighting, oversized central island, island with a flush eating bar & black granite under mount sink, walk-in 6' x 5' butlers pantry with storage & a large central breakfast nook. The main floor layout includes an office/den, a family room with an electric fireplace, a family-sized open foyer with a side window, and rich wide plank LVP floors featured from the front entrance and throughout the main floor. The large mud room offers more storage and easy access to the garage. Upstairs leads to the upper four bedrooms, a bonus room, and a laundry room. The primary bedroom suite includes his and hers vanity sinks, massive walk-in closets, an easy connection to the upper laundry room, an oversized shower w/ glass door, and a gorgeous soaker tub to complete this stunning spa-like en-s uite. BONUS: The unfinished basement features room for all your plans. Plus, smart home technology, 10 solar panels, Navien tankless hot water heater, 9' main floor & high basement ceilings, generously sized bedrooms with large windows, electric car plug rough-in, future radon basement piping rough-in, plumbing/lighting, and electrical fixtures upgraded! Don’t miss this opportunity. Call your friendly REALTOR(R) to book your viewing right away! (id:51989)
Jayman Realty Inc.
226 Everwillow Close Sw
Calgary, Alberta
Welcome to this stunning 5 bedroom, 3.5 bathroom home with an OVERSIZED BACKYARD, located in beautiful community of Evergreen. This is an incredible opportunity you won’t want to miss.Step inside and be greeted by a spacious foyer featuring a large front closet. The main level showcases a blend of tile, plush carpet, and rich brown hardwood flooring, creating a warm and inviting atmosphere.The living room is bathed in natural sunlight, thanks to two large front-facing windows that make the space feel bright and airy. Adjacent to the living room is a formal enclosed dining room, complete with plush carpeting and a generously sized window.The heart of the home is the open-concept kitchen, family room, and secondary dining area. The kitchen is thoughtfully designed with elegant wood cabinetry, quartz countertops, a large kitchen island, and a pantry for extra storage. Stainless steel appliances add both style and convenience.The family room is the perfect place to unwind, featuring a cozy gas fireplace and ample space to relax after a long day. The second dining area offers direct access to the oversized backyard, making it ideal for entertaining. Step outside to enjoy a large deck with privacy screens on one side, providing the perfect setting for outdoor gatherings. This backyard is truly a retreat, offering direct access to a scenic walking path with lush greenery and plenty of space for family activities.Completing the main level is a convenient two-piece bathroom and a laundry room with access to the double attached garage.Head upstairs, where you will find four spacious bedrooms, all with plush carpet flooring throughout. A built-in wood desk with shelving is situated at the top of the stairs, creating a functional workspace. The first three bedrooms offer ample space, large windows, and closet storage, making them ideal for children’s rooms, guest accommodations, or a home office. A four-piece bathroom with quartz countertops serves these bedrooms.The p rimary bedroom is a private retreat, featuring a large backyard-facing window with peaceful views of the greenery. The spa-like ensuite includes a built-in tub, quartz countertops, tiled flooring, and a generous walk-in closet.Descending to the fully finished basement, you’ll find a spacious recreation room, perfect for a home theatre, play area, or fitness space. An additional fifth bedroom in the basement can serve as a guest suite or home office. A four-piece bathroom completes this level.This home is located in the wonderful community of Evergreen, known for its family-friendly atmosphere, parks, and walking paths. Residents have access to a community center with an outdoor rink and several schools, including a designated nearby high school. Evergreen is just moments from shopping, dining, and major roadways like Stoney Trail and Macleod Trail, ensuring easy commuting.Don’t miss your chance to call this exceptional home your own. Book your showing today through the ShowingTime app! (id:51989)
Exp Realty
#28 53213a Highway 31
Rural Parkland County, Alberta
Welcome to Pineridge, an exclusive gated RV Community & Golf Resort located just 45 minutes West of Edmonton. Notice your stress start to melt away the minute you pull into this highly treed community. Lot is located in Phase 1 (The Summit) as well as in a very private cul-de-sac only feet from the golf course and offers partial golf course views. Site offers massive deck with black railings (some portion of lot uncovered/some shade via large gazebo, fire-pit area in the rear, and loads of storage in the shed. ***Also included in the sale is a 2015 Heartland Gateway 3650BH fifth wheel offering 5 slides and outdoor kitchen area, outdoor TV, and bathroom***. Water and 50 amp power to lot. Location is ideal close to Seba Beach and Wabamun as well as being situated just south of Yellowhead (Highway 16) for quick and easy access. Golf course offers 12 holes and 4,212 total yards and on-site restaurant the 9 Iron Grill. Get away from the stress of the city and get out to the country (id:51989)
Sable Realty
#108 301 Saskatchewan Av Nw
Spruce Grove, Alberta
Well Designed 2051 sq.ft Condo Bay; with 19' Ceiling Height ( allowing mezzanine if required); finished front retail space, Office & Washroom. Rear Warehouse Bay offers floor drain, 12 x 10 overhead door & man door for access. General Industrial Zoning providing a variety of flexible business's within the complex. Located at the south east corner of Golden Spike Road and Saskatchewan Avenue in Spruce Grove, allows for easy commutes to Edmonton, Parkland County, Stony Plain Acheson, Nisku & Leduc. Zoned M1. Nait's Spruce Grove Campus for Crane & Hoisting Programs nearby. Condo fees $660 per month Phase 3 Power; Over head Gas Furnace; LED lighting; and HVAC. (id:51989)
RE/MAX Excellence
4029, 25054 South Pine Lake Road
Rural Red Deer County, Alberta
Welcome to 4029 at Whispering Pines, Pine Lake, where luxury living awaits you in this amazing location. This stunning 2-story house boasts 2 bedrooms, 2 baths, and spans across 1124 square feet on 2 floors, offering you an unparalleled living experience. As you step inside from the heated double garage, you can go to the main level large bedroom, with 3 piece bath and attached deck, or head upstairs to the open living space including kitchen with high-end stainless appliances in the well-appointed kitchen. The heart of the living space features a bright living space with living room and kitchen that goes into the bedroom, walk through closet and large 4 piece bath. One of the most striking features of this home is the presence of the large east-facing covered deck that overlook holes number 1 and 9 on the adjacent golf course. Whether you're enjoying your morning coffee or hosting gatherings with friends, this deck offers breathtaking views of the golf course and lake and make an ideal setting for relaxation and entertainment. Stepping outside, you'll find a thoughtfully designed and meticulously maintained exterior. The property features a beautiful flower bed, and an underground sprinkler system to keep your lawn lush and green. Located at the end of a close, there's plenty of parking available for you and your guests. The double attached garage is designed with versatility in mind, offering ample space for your golf cart and vehicles. This house is infused with many extras and thoughtful touches that add to its charm and functionality. Pride of ownership shines through, as the current owners have taken exceptional care of the property, ensuring it's in pristine condition. The warm and welcoming community is complemented by amazing neighbours, making this the perfect place to call home. The club house, pool, restaurant, all are extras that make Whispering pines such a great place to call home. This property is to be combined and sold as a package with 4030 next d oor. The sellers owns both and only wants to sell together. There are two titles, but are designed and tied together so make a perfect package. If you are looking for that dream weekend retreat or full time living for you and your family and friends, these could be for you. (id:51989)
Lpt Realty
#206 42 Alpine Pl
St. Albert, Alberta
Immaculate 2 bedroon 1 bathroom 2nd floor appartment backing onto park. In suite laundry, fireplace has been decommissioned so you could go electric or gas. 2 parking stalls 161 energized and 128 not energized. (id:51989)
Royal LePage Arteam Realty
1613 6 Avenue Nw
Calgary, Alberta
This standout end-unit row home in Hillhurst is turning heads—for good reason. Offering incredible value under $850K, this 4-level, 4-bedroom, 3.5-bathroom home blends style, space, and a location that’s hard to beat. Bright and airy thanks to its south and east exposure, the main floor features a functional open layout with a large island, stainless steel appliances, a walk-in pantry, fireplace with custom millwork, and a wall of glass along the staircase. Step out your private back entrance to a dedicated green space and single detached garage. The second floor offers three generously sized bedrooms, laundry, and two full baths—including a private ensuite off the primary. The third level is a flexible loft space perfect for a media room, office, or retreat, with sweeping 270° city and downtown views—and direct access to your private rooftop patio for entertaining or relaxing under the skyline. The fully developed basement includes a fourth bedroom, full bathroom, ample storage, and a rec/gym space ready to fit your lifestyle. Located just steps from Kensington’s shops, cafes, and river pathways, and minutes to downtown, this is urban living at its best. In Hillhurst, Calgary’s most sought-after inner-city neighbourhood, you’ll find a vibrant mix of charm, convenience, and community. Come experience it for yourself. (id:51989)
Royal LePage Benchmark











