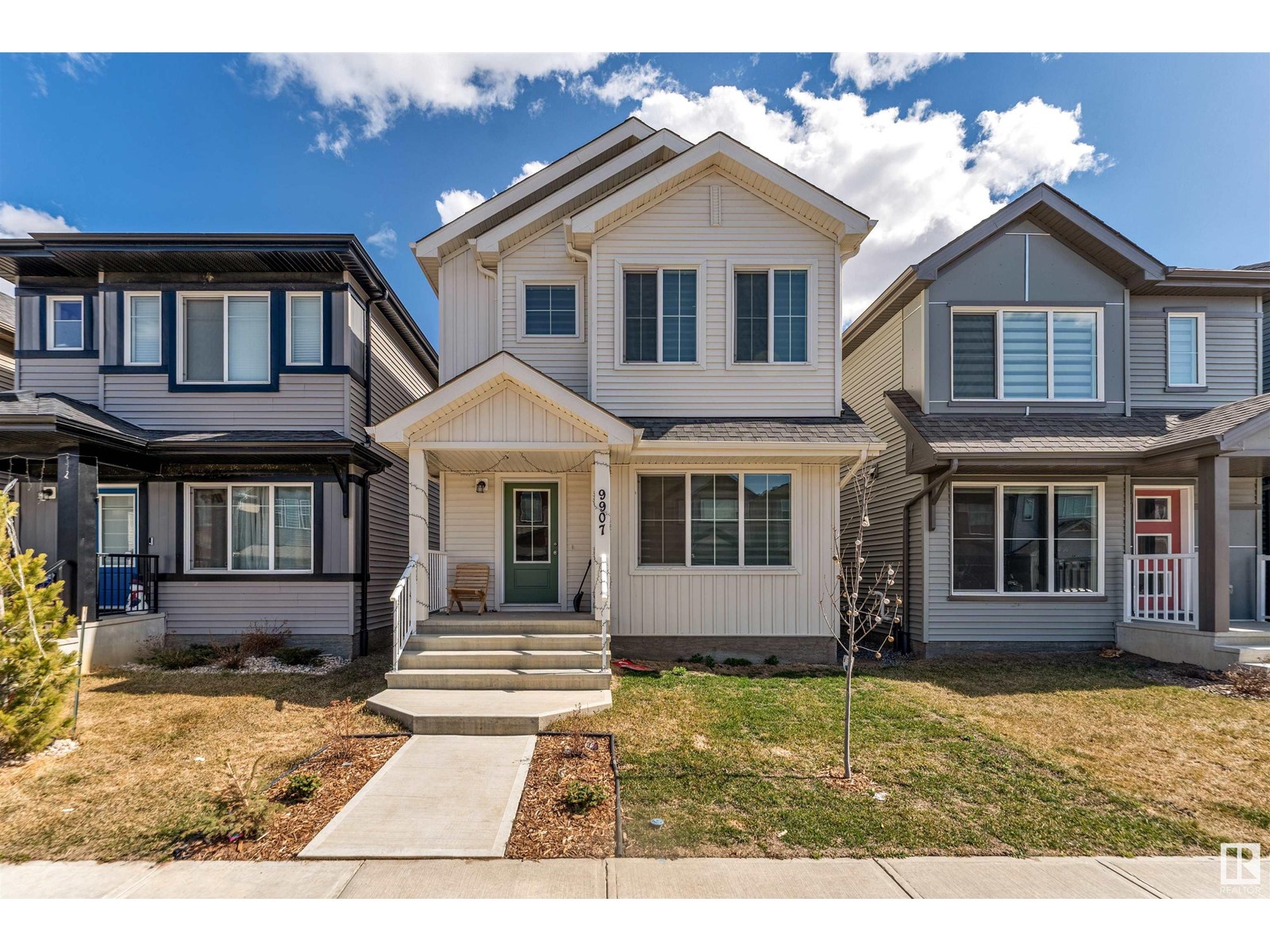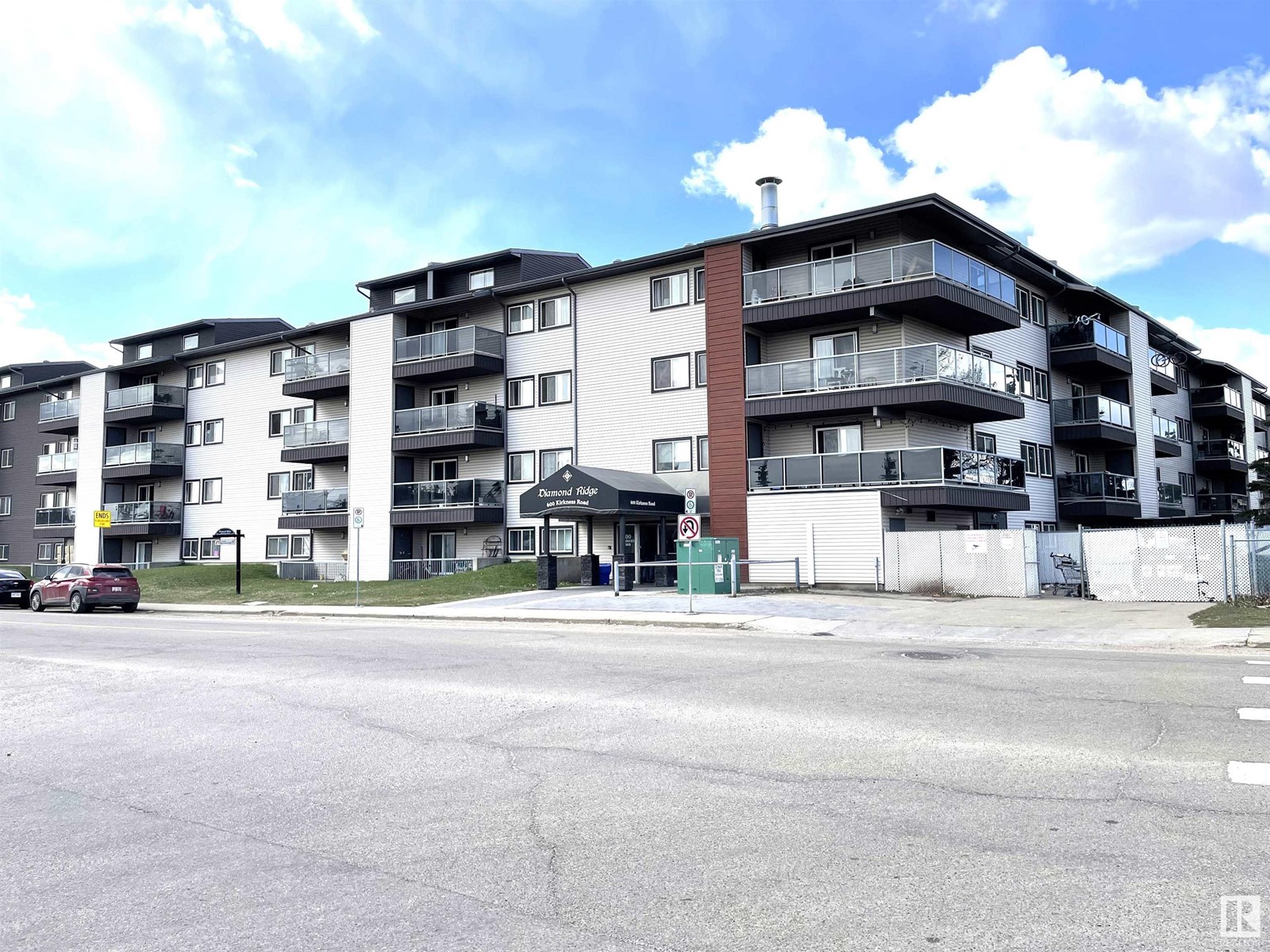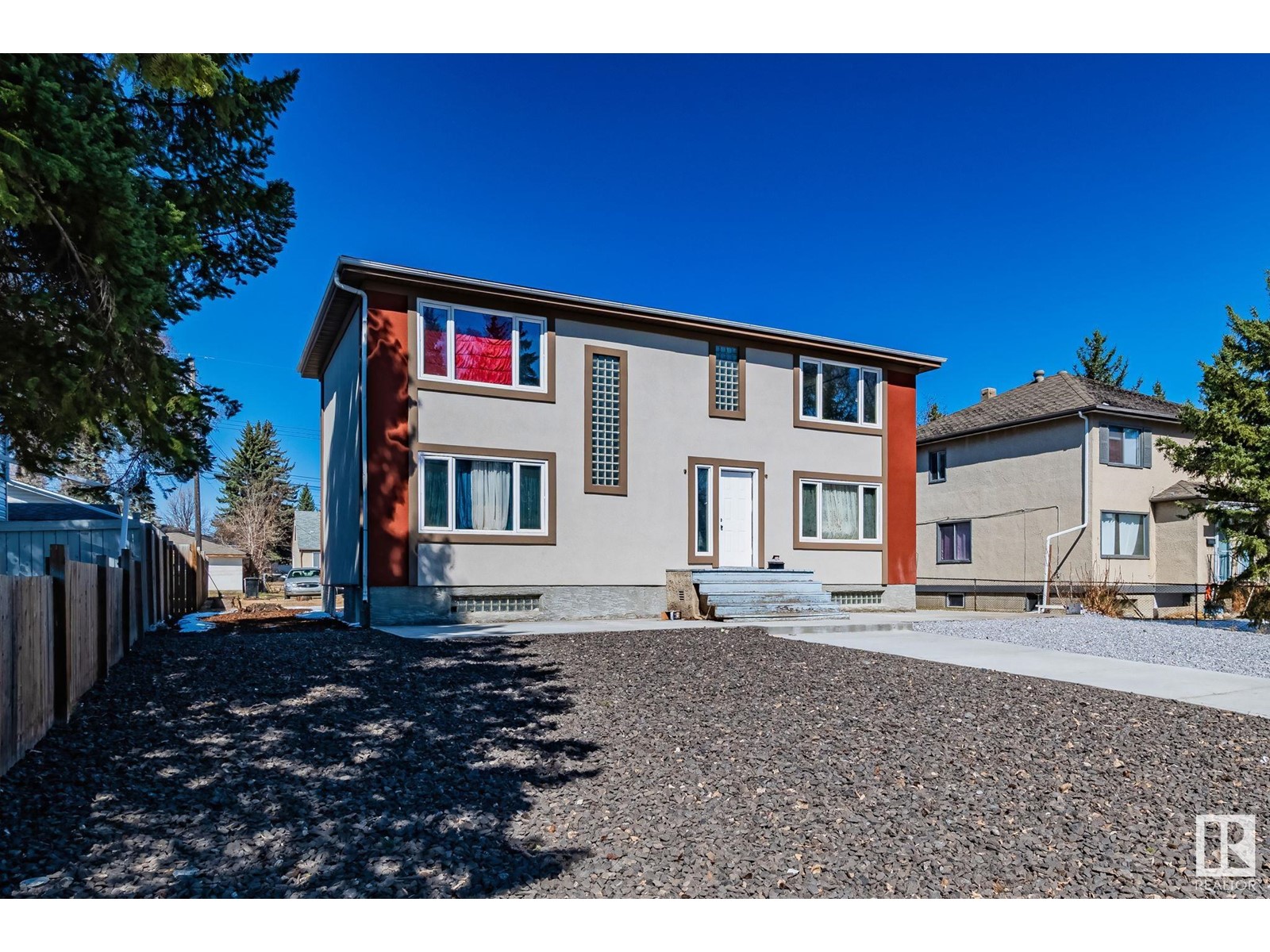looking for your dream home?
Below you will find most recently updated MLS® Listing of properties.
1027 39 Avenue Nw
Calgary, Alberta
Located in the long-established community of Cambrian Heights & situated on a 5952 sq ft pie shaped lot, this BRAND NEW CUSTOM BUILT alluring 2+2 bedroom home offers over 3900 sq ft of luxurious developed living space. The main level with lofty 12-14 foot ceilings is adorned with engineered hardwood floors & chic light fixtures, showcasing the airy living room anchored by a feature wall with commanding floor to ceiling granite fireplace & built-ins. The adjacent kitchen exudes sophistication, finished with quartz counter tops, large quartz waterfall island/eating bar with sink & glass washing station, excellent appliance package & butler’s pantry with floor to ceiling built-ins, second fridge & microwave. Enjoy gatherings with family & friends in the spacious dining area with recessed lighting details & large niche for artwork. The primary retreat is a true secluded oasis boasting a custom walk-in closet with glass doors, under cabinet lighting, shoe rack & jewelry display cabinets. Walk into the 5 piece ensuite that leaves no detail spared with heated Spanish porcelain tile flooring, Smart toilet, tranquil soaker tub, dual vanities with stunning detail & rejuvenating steam shower complete with internet access. A second main floor bedroom features ample closet space & private 3 piece ensuite. Completing the main level are a mudroom with direct access to the laundry room & primary bedroom walk-in closet plus a 2 piece powder room with stone sink. Basement development with heated vinyl plank flooring & 9’ ceilings, hosts a large family/media room & games/recreation area with wet bar – the ideal space for game or movie night. Two built-in desks are perfect for a home office setup or kid’s homework station. A flex space with glass doors is seamlessly designed for a home gym. Two additional bedrooms (one with walk-in closet) & a 4 piece bath are the finishing touches to the basement development. Other notable features includes roughed-in central air conditioning, built-i n vacuum system installed, solid core doors & large windows for plenty of natural light. Outside, enjoy the beautifully landscaped side yard with large deck, patio lighting, cozy outdoor gas fireplace & access to the back patio area. Parking is a breeze with an oversized, insulated & drywalled double detached garage. Also enjoy the prime location, close to Confederation & Nose Hill Parks, schools, shopping, public transit & easy access to downtown via 10th or 14th Street. (id:51989)
RE/MAX First
112, 200 Cranfield Common Se
Calgary, Alberta
Welcome Home to Cranston! Your Bright & Spacious Main Floor Oasis Awaits!Imagine stepping into a sun-drenched sanctuary, where modern living meets convenience and community spirit. This stunning main floor, open-concept condo in the desirable southeast Calgary community of Cranston offers the perfect blend of style, comfort, and accessibility.Boasting two generously sized bedrooms and two full bathrooms, this meticulously maintained unit is ideal for first-time homebuyers, young professionals, downsizers, or savvy investors. The thoughtfully designed open floor plan seamlessly connects the spacious living area, dining nook, and well-appointed kitchen, creating an inviting atmosphere perfect for entertaining friends and family or simply relaxing after a long day.Prepare to be bathed in natural light streaming through the large windows, enhanced by the coveted south-facing balcony. Picture yourself enjoying your morning coffee or evening sunsets on your private outdoor retreat, overlooking the vibrant community.The modern kitchen features sleek countertops, ample cabinetry, and a functional layout, making meal preparation a breeze. The two well-proportioned bedrooms offer comfortable retreats, with the master suite often featuring a private ensuite bathroom for added convenience and privacy. The second full bathroom ensures ease and comfort for guests or residents.Enjoy community features such as Cranston Century Hall: A residents' association with a splash park, gymnasium, meeting rooms, and more.Extensive Pathways and Green Spaces: Perfect for walking, biking, and enjoying the outdoors.Playgrounds and Parks: Ideal for families with children.Close Proximity to Shopping and Dining: With easy access to Seton's urban district and other retail options. Don't miss your chance to experience comfortable, convenient, and stylish living.Schedule your private viewing today and start envisioning your life in this wonderful Cranston condo! (id:51989)
Real Estate Professionals Inc.
#2 10520 80 Avenue Nw
Edmonton, Alberta
Check out this stylish 710 sq ft one-bedroom condo near Whyte Ave. Perfect for a young couple, university student, or savvy professional, this charming one-bedroom, one-bath unit offers comfort and convenience in one of Edmonton’s most vibrant neighborhoods. Just a few blocks from the iconic Whyte Avenue, you'll enjoy a cozy living space complete with a private south facing shaded patio—ideal for relaxing summer evenings. The spacious bedroom includes ample closet space, while in-suite laundry and extra storage add everyday ease and practicality. Live close to all the action—shops, restaurants, the Fringe & other happening events, the University of Alberta, and public transit are all within easy reach. (id:51989)
Homes & Gardens Real Estate Limited
9907 227 St Nw Nw
Edmonton, Alberta
GORGEOUS 2 STOREY! Located in Secord, one of Edmonton’s newest west end communities. It features 3 bedrooms, 2.5 bathrooms, and a bright open-concept floor plan with over 1490.15 sq. ft. of fabulous living space. As you step inside, you'll immediately notice the abundance of natural light flooding the space, creating a warm and inviting atmosphere. The heart of this home is its bright rear kitchen, complete with a spacious island that's perfect for meal preparation and casual dining. For added convenience, this home features front and rear entry closets. Upstairs, you'll find 3 good-sized bedrooms along with a bonus room and e laundry. The primary bedroom includes a walk-in closet and a four-piece ensuite bathroom featuring a window for natural light. A Full bathroom completes the upper level. This home also features a SIDE ENTRANCE to the basement, perfect for future suite potential. This home is within walking distance from David Thomas King School, shopping, and restaurants. (id:51989)
RE/MAX Excellence
3404, 930 6 Avenue Sw
Calgary, Alberta
**VISIT MULTIMEDIA LINK FOR FULL DETAILS & FLOORPLANS!** Welcome to SUB-PENTHOUSE LIVING at Vogue! This 2-bed + den, 2-bath condo w/ over 1,200 sq ft on the 34th-floor w/ amazing downtown skyline views boasts two balconies opening off the main living areas. Naturally bright living w/ soaring ceilings, modern light and ceiling details, an open concept floorplan, & engineered hardwood flooring throughout (no carpet!), you are going to love the urban life at Vogue. Gather around the massive island w/ breakfast bar seating & dual undermount sink in the modern, sleek kitchen. Stainless steel appliances include a fridge w/ French doors, a deli drawer, & a freezer drawer, a gas stove & hood fan, a dishwasher, & built-in microwave. White quartz counters & marbled tile backsplash complement the wood & white cabinetry & modern pendant lighting. The open-concept living, dining, and den area has large windows, a gas fireplace, & access to TWO balconies via sliding glass doors. 2 bedrooms flank the main living space for ultimate privacy. The primary bedroom features a walk-in closet w/ custom built-in storage, and a private 5-pc ensuite. Featuring white quartz counters, modern faucets, dual undermount sinks, wood grain cabinetry, a standup shower, & soaker tub w/ full height tile, you’ll find everything you want & more in a primary suite. The secondary bedroom on the opposite side of the unit features a large window, a walk-in closet w/ custom built-in storage, & quick access to the main 4-pc bathroom w/ white a quartz counter, undermount sink, modern faucet, wood grain cabinets & a tub/shower combo w/ full-height tile. Rare for condo living, this unit has a laundry room w/ a washer & dryer, & TWO titled parking stalls w/ storage lockers above in the indoor, heated parkade. VOGUE is a high-end building w/ lots of amenities, including an elegant lobby, full-time concierge, gym, billiards, large party room w/ kitchen & multiple rooftop terraces. Surrounded by parks, transit, the LRT, shopping & more, & within walking distance to the downtown core & all Kensington shops & services – this location truly cannot be beaten. (id:51989)
RE/MAX House Of Real Estate
20 Country Meadows Cove
Diamond Valley, Alberta
Open House - April 19, 12-2pm | This brand new home is ready for immediate possession! The main floor living space, has 2bedrooms, 2 full bathrooms, main floor laundry and a grand open concept living and dining area complete with gas fireplace. The oversized double attached garage (24'x23') will give you plenty of space to park a truck and second vehicle as well as additional storage space. Downstairs, the walkout basement adds the convenience of a built-in separate entrance, with 9’ ceilings and rough-ins for a bathroom and kitchen. To see plans for a basement development, please reference the 2nd last photo in the gallery. This will allow you to add two additional bedrooms, a bathroom and kitchen for a total of 2774ft2 of developed living space! This could accommodate multi-generational living, or turn it into a mortgage helper! Additionally, there's radiant in-floor heat roughed-in should you choose to engage it. The location of this home makes it unique with easy access to the city as well as local amenities. Come check out the quiet location for yourself when you book your viewing. We hope you like the virtual staging, to get a sense of how the home can be used. (id:51989)
RE/MAX Landan Real Estate
323, 55101 Ste. Anne Tr
Rural Lac Ste. Anne County, Alberta
Pride of ownership is evident in this over 1200 sqft 2 bedroom lake home. As you enter you are greeted with a wide open plan featuring wood cabinets in the island kitchen, matching bar area, large dining space and a bright living room with cozy gas f/p. This gorgeous bungalow includes recent updates such as countertops, backsplash and plumbing fixtures. Just off the dining is patio doors to the south facing lakeside covered deck. The primary bedroom is a fantastic size with large lake facing windows, custom closet and a 4 piece ensuite. A 2nd bedroom, 4 piece main bathroom and laundry round out the main floor. There is a large closet/storage and pantry just off the kitchen and an entire concrete floor crawlspace under the home can also be used for storage. Other features include central vac, gas BBQ, wine fridge and an oversized double garage with one bay measuring 30' deep! Municipal water/sewer, pool, fitness centre, clubhouse, marina and beachfront park just add to this year round home at the lake. (id:51989)
RE/MAX Preferred Choice
40 Auburn Glen Green Se
Calgary, Alberta
This stunning fully finished walkout home, masterfully built by Baywest Homes, is the perfect blend of luxury, functionality, and family-focused design—tucked into the heart of Auburn Bay, one of Calgary’s most sought-after lake communities. Step inside to soaring vaulted ceilings in the great room, a striking gas fireplace, and floor-to-ceiling windows with powered blinds that bathe the space in natural light. The chef-inspired kitchen is a true showstopper, featuring timeless white cabinets that extend to the ceiling, white quartz countertops, a classic white subway tile backsplash that wraps around a sleek standalone stainless hood fan, stainless appliances, and a smart drop-down breakfast bar—perfect for casual family dinners or homework sessions. On the main floor, you’ll also find a private den with French doors, ideal for working from home or creating a dedicated study space. A stylish powder room and a well-equipped laundry room complete the main level. Upstairs, you’ll appreciate the smartly added door that separates the bonus room and two secondary bedrooms—a small but impactful feature that provides privacy and reduces sound transfer to the kids’ rooms. The primary retreat is your private escape with a spa-inspired ensuite featuring heated tile floors, a dual-head steam shower (currently disconnected but easily reconnected), soaker tub, dual vanities, skylight, private water closet, walk-in closet, and even a laundry chute—and yes, there’s a second chute in the kids’ bathroom too! The bright walkout basement adds tremendous versatility with a spacious rec room, a fourth bedroom, a full bath with in-floor heating, and a full-size kitchenette—perfect as a games room bar, nanny space, or multi-generational living setup. Comfort is key year-round with central air conditioning to keep you cool on those hot summer days, and electric heaters added in the basement to ensure it stays cozy through Calgary’s cold winter months. Outside, the walkout leads to a beauti fully landscaped yard complete with a large storage shed. With over $20,000 invested in proactive exterior upgrades, the pride of ownership is evident inside and out—ask your Realtor for full details. And the location? Unbeatable. You're just a 2-minute walk to Lakeshore School and a 5-minute walk to Prince of Peace School, making those morning routines a breeze. Living in Auburn Bay means you're not just buying a home—you're buying into a four-season lifestyle. Enjoy exclusive access to a 43-acre freshwater lake, complete with a beach, swimming, paddleboarding, skating, and hockey. Other amenities include tennis and volleyball courts, a splash park, toboggan hill, and the Auburn House community centre offering events and programs year-round. With quick access to Seton Urban District, top-rated schools, the South Health Campus, and major roadways, this home truly checks all the boxes for family living. (id:51989)
Real Broker
#216 600 Kirkness Rd Nw
Edmonton, Alberta
Great value! ***** Features: ** Right next to Kirkness School. ** View of greenspace & schoolyard. ** Two spacious & bright bedrooms. ** Master bedroom with a walk-through closet and ensuite access to the 4-piece bath. ** Out-venting hoodfan. ** East-facing covered balcony with a storage room. ** Building with Elevator. ** Close to Manning Town Centre; Convenient public transit (bus & LRT Clareview station ) & Quick access to Anthony Henday Freeway. ** Well-managed reserve fund. ***** Home is what you make it! Move in & Enjoy living!! (id:51989)
Century 21 Masters
406, 510 6 Avenue Se
Calgary, Alberta
Welcome to Suite 406 at the Pulse Tower in Evolution, where luxury meets lifestyle in the heart of Calgary’s sought-after East Village. This stunning three-bedroom, two-bathroom residence features two-parking stalls, a large private terrace, and is highlighted by floor-to-ceiling windows that immerse the home in natural light. One of its most impressive features is the expansive 577 square-foot private outdoor space with sweeping views of the Bow River and the downtown skyline—ideal for entertaining or relaxing in complete privacy. The home is in meticulous condition and showcases contemporary design throughout, including a sleek, modern kitchen outfitted with stainless steel appliances, quartz countertops, and ample cabinetry. Spacious bedrooms, a spa-like ensuite, air conditioning, in-suite laundry, and generous storage all contribute to the comfort and functionality of the space. The unit features AC, heated bathroom floors, custom closet shelving, two side-by-side assigned parking stalls and a large private storage unit, offering added convenience in an urban setting. Residents of Evolution enjoy access to an array of premium amenities, including a garden terrace with BBQ area, a fully equipped fitness facility, steam room, sauna, and a stylish owners' lounge with pool table—perfect for socializing or unwinding. Situated in the vibrant East Village, this location is second to none. You’re just steps from the Bow River pathways and St. Patrick’s Island, and within easy reach of iconic Calgary landmarks like the Central Library, Studio Bell, and the Simmons Building. With grocery stores, restaurants, cafés, and the C-Train all just minutes away, this is downtown living redefined—blending walkability, culture, and community in one of the city’s most exciting neighbourhoods. (id:51989)
RE/MAX House Of Real Estate
11306 109a Av Nw
Edmonton, Alberta
INVESTOR ALERT: Look at this amazing opportunity. This property offers three fully rented and renovated units close to 3 colleges in the heart of Queen Mary Park area generating $4,000 rent per month. Total 6 Bedrooms, 3 Full Washrooms, 3 Kitchens, 3 Living Areas, and much more. Each unit has 2 bedrooms, Full Washroom, Kitchen, and Living Room. Renovated in and out with over $100,000 worth of work including Flooring, Paint, Kitchens, Washrooms, Appliances, Stucco, Landscaping, Concrete, Windows, and more. Come check it out and see the opportunity. (id:51989)
The E Group Real Estate
2404 25 Avenue Nw
Calgary, Alberta
Highly upgraded on the corner lot , bright SMART home with Elevator For all levels, over 5800 sqft of Finished space, walking distance to U of C / LRT station . Open Foyer Entrance with 10ft Ceiling on main floor, Den with Built ins / Brick work with formal dining area / family room. Gourmet kitchen / Dining area, Miele appliances, Walk in pantry, leading to Exposed patio with gas fire pit . Mudroom with custom Cabinetry and Family room with Tile to ceiling - linear gas fireplace. Hunter Douglas Drapery, 2 powder rooms on main floor with stunning Lights. Upper level with 4 bedrooms each with Ensuite and walk in closets with custom shelving / glass tiled showers / Heated Floors and Large laundry room. Fully finished Basement with media room - wet bar and additional bedroom and a steam shower. Touchless sensor toilets. Fully finished Legal 2 Bedroom Basement suite with separate entrance. Central Air conditioned . Landscaped with 4 zone sprinkler system. (id:51989)
RE/MAX Complete Realty











