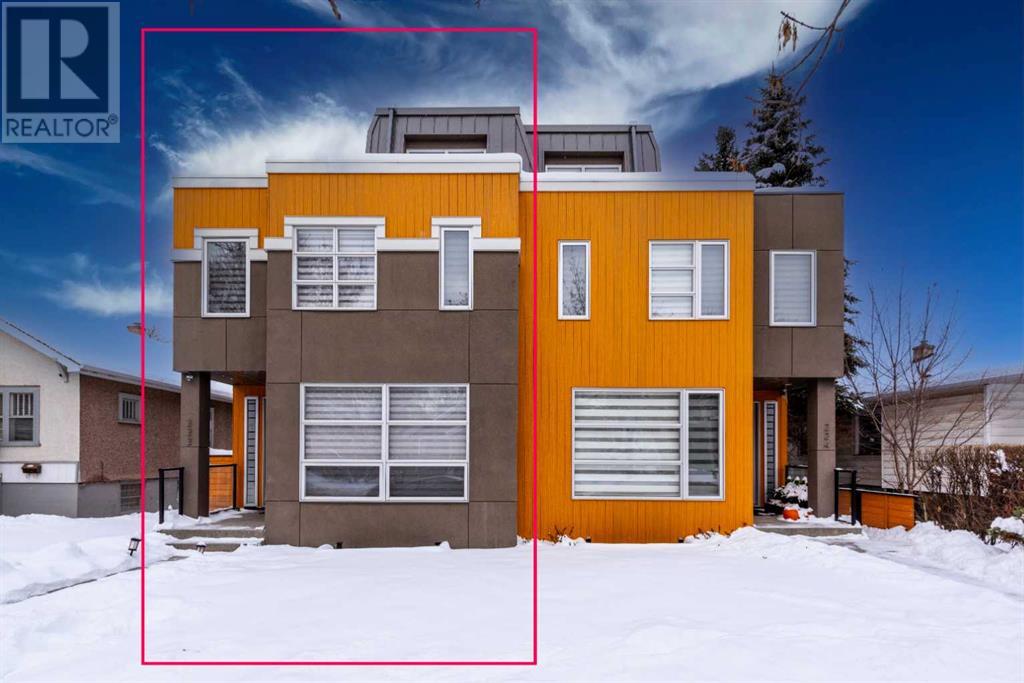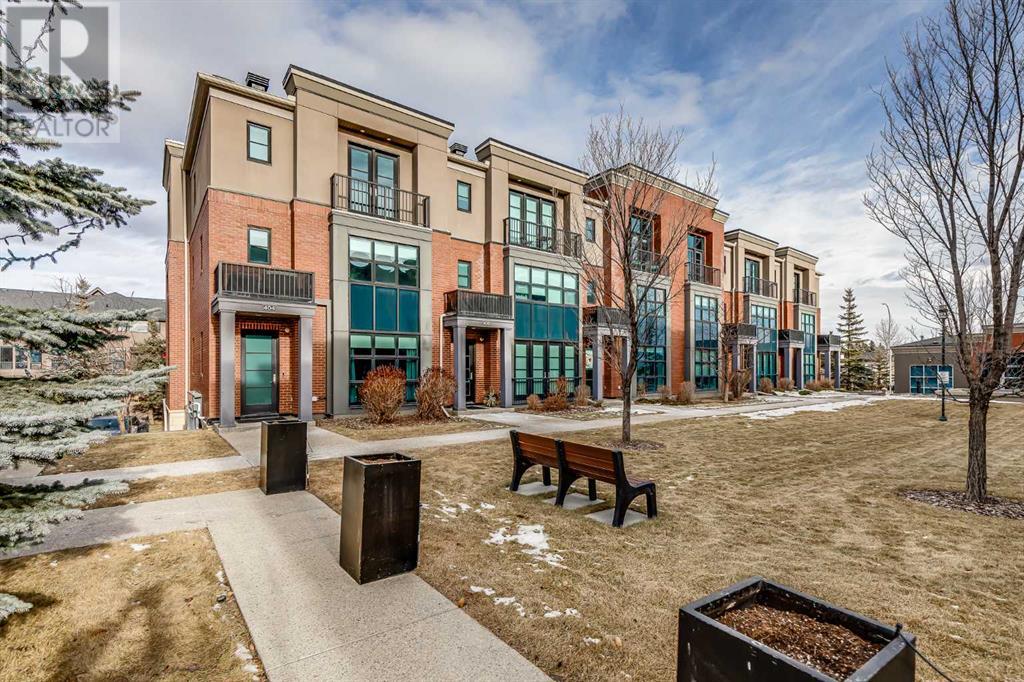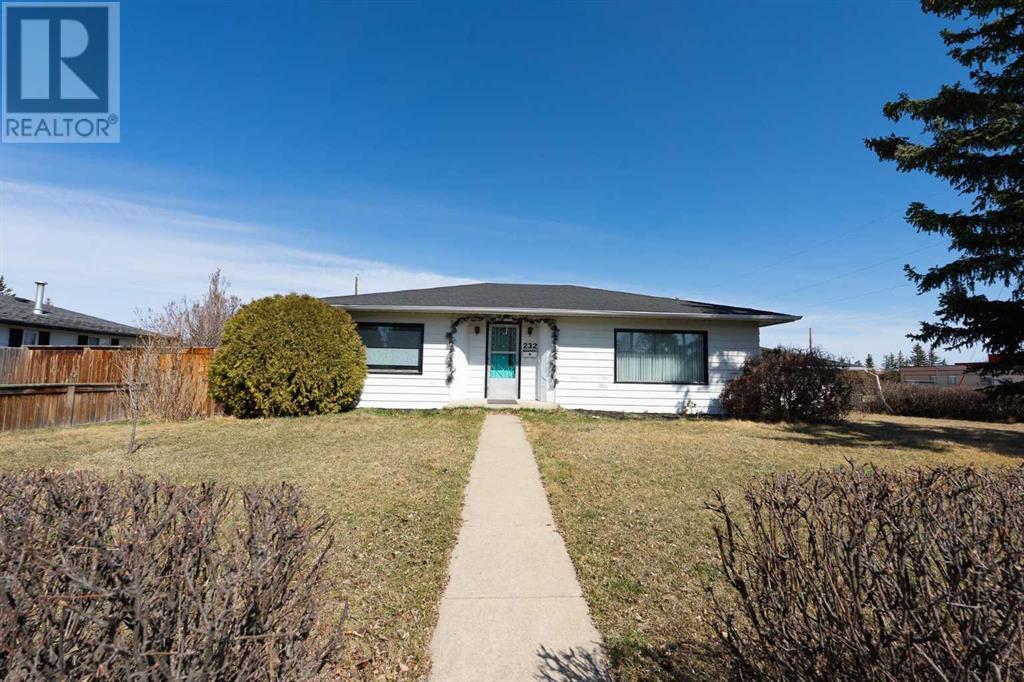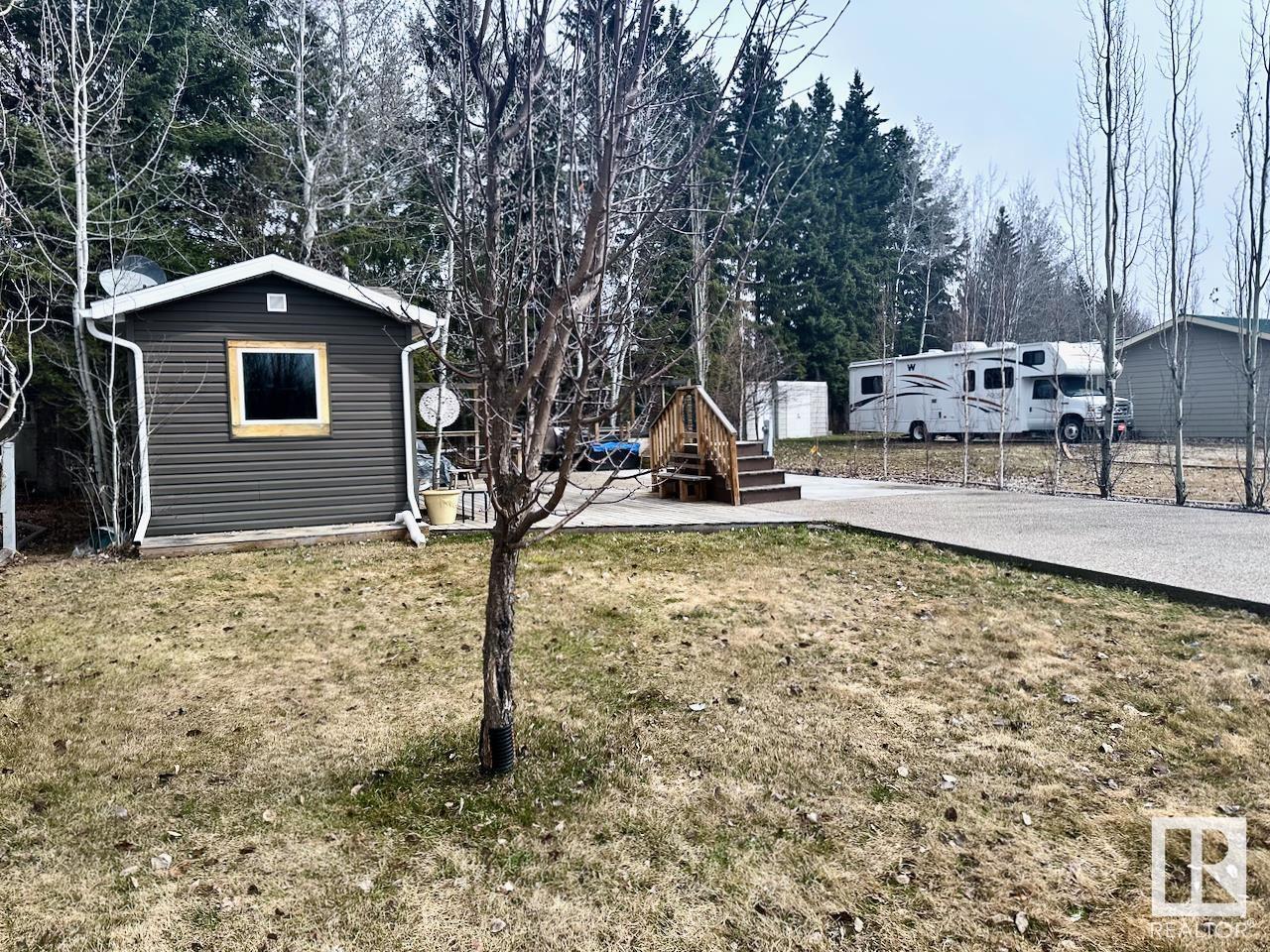looking for your dream home?
Below you will find most recently updated MLS® Listing of properties.
94 Longview Pt
Spruce Grove, Alberta
A gorgeous family home in a very exclusive and desirable area! Welcome to Linkside! Steps away from the golf course sits this 2,227 sq-ft two story, with three spacious bedrooms above, including a capacious primary suite, as well as an additional below grade bedroom. Families need a lot of closets and bathrooms, and that's why this home has four baths, the highlight being a five piece ensuite with dual sinks. Storage space aplenty, there are multiple main floor closets, several upstairs, a walk through pantry, and two storage rooms in the contractor finished basement. Speaking of that basement, it includes an additional family room, and a striking wet bar.Finished with hardwood and tile, the large and open kitchen opens up to a composite deck with NG BBQ hookup. Topped off with a heated, insulated, oversized attached garage, photos won't do this property justice, you'll have to see it for yourself! (id:51989)
RE/MAX Real Estate
222 12 Avenue Ne
Calgary, Alberta
Introducing a spectacular, custom-designed, three-story masterpiece that perfectly blends contemporary elegance with transitional charm, all while offering breathtaking city views. From the moment you step inside, you’ll be captivated by the attention to detail and the seamless flow of this luxurious home. The open-concept main floor sets the stage for both grand entertaining and everyday living, with wide-plank, white-oak flooring that exudes sophistication and LED-lit floating built-in shelving adding a modern touch. The heart of the home is the gourmet kitchen, a chef’s dream featuring sleek quartz countertops, premium stainless steel appliances, dual wall ovens, and a full-height Carrara-inspired marble backsplash. Stunning lighting fixtures illuminate the dining and living areas, which are centered around a striking chipped marble block fireplace that extends to the nine-foot ceilings, creating an inviting and warm ambiance. Ascend the custom-designed staircase, a work of art in itself with glass panels and a metal mesh design, to discover the second level. Here, you’ll find three generously sized bedrooms, each thoughtfully designed for comfort and style. The primary suite is a true sanctuary, boasting a spa-inspired 5-piece ensuite with marble-style tile, floating vanities, and a luxurious dressing room to elevate your everyday routine. The third floor is a versatile space that adapts to your lifestyle, whether you need a private office, a cozy retreat, or an entertainment area. Sliding glass doors open to a spacious south-facing patio, offering panoramic views of the city skyline – a perfect backdrop for morning coffee or evening cocktails. Designed for both beauty and function, this home features a low-maintenance backyard and an oversized double garage with tandem double doors, complemented by a four-car parking pad. The outdoor spaces are ideal for hosting gatherings or enjoying quiet moments under the open sky. This exceptional home represents the pinnac le of designer living, where every detail has been carefully curated to offer a sophisticated yet inviting atmosphere. With its unparalleled craftsmanship, premium finishes, and iconic city views, this residence is more than just a home – it’s a lifestyle. (id:51989)
Urban-Realty.ca
404 Aspen Meadows Hill Sw
Calgary, Alberta
Welcome to luxury living in the prestigious West 17th Lofts, where sophistication meets convenience. This exceptional end-unit, three-storey townhouse boasts the largest floor plan in the complex, the sought-after "Malibu" design, offering over 3,500 sq ft of beautifully developed living space. With 3 bedrooms, 3.5 baths, and a private elevator connecting all levels, this property is the perfect blend of elegance and functionality. The main floor welcomes you with a spacious foyer, hardwood flooring, soaring ceilings, and an abundance of natural light, courtesy of the extra windows exclusive to end units. The foyer leads into a bright living room at the front of the home, complete with a cozy fireplace framed by custom built-ins—an ideal spot for relaxation. At the back of the house, the open-concept family room, dining area, and chef’s kitchen create an exceptional entertaining space. The kitchen features quartz countertops, custom cabinetry, a massive island with seating, and premium appliances, including a six-burner Wolf gas range, Wolf built-in microwave, Sub-Zero fridge, and ASKO dishwasher. Double doors off the family room lead to a covered patio, perfect for hosting gatherings or enjoying quiet evenings. A two-piece powder room completes the main level. On the second floor, the opulent primary suite offers a luxurious retreat with a spa-inspired ensuite featuring in-floor heating, dual sinks, a glass shower with a bench, a soaker tub, and a massive walk-in closet with custom built-ins. Step onto your private balcony and enjoy the tranquility of your surroundings. A second generously sized bedroom also boasts a walk-in closet and a four-piece ensuite with in-floor heating. A thoughtfully designed laundry room complete. The top level is an entertainer’s dream, with a bright and versatile rec room featuring a custom wet bar equipped with a dishwasher, wine fridge, and bar fridge. A third bedroom or office with south-facing windows offers access to a Juliet balc ony, while a three-piece bathroom adds convenience to this level. This space also boasts spectacular views. The basement offers access to the oversized double attached garage, a walk-in closet, and a storage room. The elevator makes moving between all four levels effortless. Recent upgrades include fresh paint, with air conditioning and custom window coverings adding to the home’s year-round comfort and style. Nestled in the heart of Aspen, this home is just steps from the 69th Street CTrain Station, Westside Recreation Centre, and the shops and restaurants of Aspen Landing. The area is home to top-tier schools, including Rundle College, Webber Academy, CFIS and Ernest Manning High School, as well as Ambrose University. Nearby parks, playgrounds, and pathways enhance the community's appeal, with quick access to 17th Avenue and Stoney Trail for easy commuting. See this incredible property in person—book your showing today! Be sure to check out the floor plans & 3D tour. (id:51989)
Real Broker
962 11 Street S
Lethbridge, Alberta
Modern Elegance in the Heart of South Lethbridge!Welcome to this stunning 3-bedroom, 2.5-bath half-duplex, perfectly situated on a quiet, tree-lined street in the desirable Fleetwood neighbourhood. Built in 2018 with precision and care, this modern-style home blends sleek design with thoughtful functionality—all just a short walk from the hospital, scenic coulee trails, parks, schools, and the Urban Grocer.Step inside to a bright and airy atmosphere, where 9-foot ceilings and an open-concept layout create an inviting space ideal for both relaxing and entertaining. The kitchen is a true standout with its contemporary finishes, quartz countertops (throughout the home), stainless steel appliances—including a countertop gas stove and built-in oven—and plenty of storage.Upstairs, you’ll find three well-sized bedrooms, including a beautiful primary suite complete with an ensuite. The additional two bedrooms share a convenient Jack & Jill bathroom, each with direct access—ideal for families or guests.Outside, enjoy a charming lawn and patio space that connects the home to the double detached garage, offering secure parking and additional storage. The basement offers exciting potential for future development, with room for another bedroom, bathroom, and a generous living area.With incredible curb appeal, a prime location, and a perfect balance of style and practicality, this home checks all the boxes. Don’t miss your chance to live in one of South Lethbridge’s most charming and walkable neighbourhoods! (id:51989)
Royal LePage South Country - Lethbridge
9934 110 Street
Grande Cache, Alberta
Welcome to 9934 110 Street—a clean, well-maintained bi-level that shows true pride of ownership. This home offers 2 bedrooms up, 1 down, and bathrooms on both levels (4-piece main, 2-piece in the basement), plus a cozy family/rec room downstairs. The kitchen and dining area have a beautiful view of the Rockies, and that same view can be enjoyed from the back deck, which features vinyl decking and a metal railing—perfect for soaking up the afternoon sun. The living room gets the morning light, making the home feel bright and welcoming all day. Updates include 35-year shingles (2023) and a new furnace and hot water tank (2021), so some of the big-ticket items are already taken care of. With a single attached garage and flat, easy-to-maintain front and back yards, this one is definitely worth a look. (id:51989)
RE/MAX Grande Prairie
232 1 Avenue Ne
Airdrie, Alberta
Location, Location, Location! This is your chance to own a fantastic property in the highly sought-after community of "The Village," boasting one of the largest corner lots you'll find, measuring an impressive 85' X 130'. Situated in a prime position, this bungalow offers unparalleled convenience and future potential. Step inside this spacious bungalow and discover over 1,180 SqFt of comfortable living space on the main floor. The home features a humongous living family room, perfect for gatherings and relaxation. A good-sized kitchen offers ample space for culinary adventures. You'll also find 3 well-proportioned bedrooms and 2 full bathrooms (a convenient 4-piece and a practical 3-piece). The living space extends further into the fully developed basement, adding over 825 SqFt of versatile space – ideal for a recreation room, home office, or additional living areas. Outside, a double detached garage provides secure parking and extra storage. The location of this property is truly unbeatable! Imagine being directly across the street from Jensen Park and the Plainsmen hockey Arena – perfect for recreation enthusiasts. Families will appreciate the proximity to three schools, all within easy reach. Enjoy the convenience of being within walking distance to shopping centers and all other essential amenities. Commuting is a breeze with easy access to the highway. This property presents an amazing investment opportunity with a multitude of options: * Keep it as a rental property and enjoy a steady income stream. * Undertake extensive renovations to create a modern masterpiece and flip for profit. * Capitalize on the expansive corner lot and build your dream family home in a fantastic location.Adding to the appeal, the property features a new roof and a new high-efficiency furnace, offering peace of mind and potential energy savings. Don't miss out on this incredible opportunity! Call for your private viewing today! (id:51989)
Century 21 Masters
103, 626 24 Avenue Sw
Calgary, Alberta
Discover urban living at its finest in this expansive and updated two bedroom, one bathroom condo located in Cliff Bungalow, just minutes away from the vibrant resturants and shops on 4 Street, and walking/bike paths along the river. This modern, open floor plan is inviting and enjoys an abundance of natural light from south facing windows and sliding glass doors leading to a large (254 sq.ft), private outdoor patio with wood table and built in seating perfect for dining or entertaining! The lifestyle design continues inside with an updated island kitchen offering plenty of storage, open to the spacious living room and dining area creating a seamless flow for entertaining guests or enjoying family time. The dining area offers plenty of room to accomodate sit down dinners for family or friends, and then you may want to move to the living room where you can enjoy the ambiance of a wood burning fireplace. You will be impressed by the size of the primary bedroom, and yes, it will accomodate a king size bed! The walk through closet includes plenty of storage and allows access to the full 4 piece bathroom which is also accessible from the hallway outside the bedroom. The second bedroom offers the versatility of a guest bedroom, den or home office. Open the hall closet to reveal an insuite laundry with stackable washer/dryer and additional insuite storage. There is no compromising with this unit which offers great value, featuring over 1000 square feet of living space and a fantastic outdoor patio area rarely found in this type of condo. A unique opportunity as units rarely come up in this complex known as Mission Royale. (id:51989)
Maxwell Capital Realty
#42 53207 Hghway 31
Rural Parkland County, Alberta
Live the Resort Life Year-Round; Your Turn Key RV Luxury Lot awaits in The Meadows! Step into comfort, convenience, and lifestyle with this fully developed RV lot, perfectly positioned in the sought-after Meadows community. Located beside the 5th hole, this private, treed oasis offers the best of both worlds: tranquil seclusion and prime access. The lot has exposed aggregate concrete, a spacious shed with bunkhouse potential, a golf cart, hot tub, and lawn furniture. As a proud owner, you gain access to Golf, Playgrounds, Rec Center, Pickleball & Basketball Courts all accessible by golf cart. Enjoy the peace of mind of the city water system, a rare bonus in resort living! Whether you're soaking in the summer sun or embracing a cozy winter escape, The Meadows is a true 4-season resort built for how you really want to live. Your best lifestyle starts here. Don’t just visit, stay, play, and thrive at The Meadows. (id:51989)
RE/MAX Real Estate
196 Cranford Crescent Se
Calgary, Alberta
Welcome to your dream home in the heart of Cranston! As you step through the impressive entryway, you'll be greeted by 20’ vaulted ceilings! An inviting front foyer leads you into a bright, open-concept living area into the updated kitchen. This beautifully designed space features stunning hardwood floors, elegant cabinetry, luxurious granite countertops, and a modern backsplash that makes entertaining a delight. The main floor boasts a serene master suite, complete with a spa-like en-suite bathroom and a spacious walk-in closet. You'll also find a convenient 2-piece powder room and a generous mudroom equipped with laundry facilities. Ascend to the upper level where a sun-drenched bonus room awaits, along with two additional spacious bedrooms and a well-appointed full bathroom. Step outside to a backyard retreat featuring a concrete pad, spacious lawn for the dogs, and an oversized double garage capable of accommodating 2 vehicles with room to spare for storage! Close to excellent schools, shopping options, and recreational facilities for all ages. Enjoy scenic walks or bike rides along the ridge while taking in breathtaking views of the Bow River and surrounding mountains. With easy access to major transportation routes and BRT buses to downtown, this home is ideally situated for both work and play. Don’t miss your chance to own this exceptional property—your perfect family home awaits! (id:51989)
Cir Realty
2318 24 Avenue Sw
Calgary, Alberta
Beautiful attached home in quiet Richmond location with very little traffic! The elegant curb appeal with hardy board and stone exterior is an introduction to this 2,250 sq ft. quality built home. Great room at front of the house with large windows overlooking the street with gas ribbon fireplace and built ins. Huge chefs kitchen with loads of cabinetry and counter space, a large quartz island, stainless steel high-end appliances including gas stove, warming oven/microwave, beverage fridge and fridge (including a sparkling water feature). A spacious informal dining room completes this space. The second floor offers two large ensuited bedrooms and laundry room (with sink). Expansive principal room with floor to ceiling windows, spacious walk in as well as additional closet/shelving, two sided gas fireplace which is shared with the spa ensuite bathroom; in floor heating in this room along with dual vanities, standalone steam shower and soaker tub. The third level has been cleverly utilized /renovated in 2023 to create two additional bedrooms, one with flexibility to use as an office with built in Murphy bed and private balcony with city views. These rooms share a Jack + Jill bathroom with shower/bath and dual vanities. The lower level is fully developed with family room (bar area and gas fireplace), additional bedroom with large windows and full bathroom (with in floor heating). Beautiful engineered wide plank hardwood flooring, plush carpeting, stylish fixtures, air conditioning, solid core doors and irrigation system. Fabulous low maintenance backyard with aggregate concrete, feature gas fireplace surrounded with sandstone and double detached garage with slat storage system and epoxy floors. Close to parks, schools, shopping + downtown. (id:51989)
Real Estate Professionals Inc.
10741 151 St Nw Nw
Edmonton, Alberta
One of a kind 2 storey home in the quiet High Park community. Original owner ( over 60 years) and has been upgrading and renovating the house throughout the years. Newer metal interlock shingle (5 years ago), newer water tanks and windows ( less than 10 years).The kitchen cabinets and counter are in immaculate condition. 2 garages , one is 24x21 feet heated double detached garage with high clearance,, perfect as a work shop for mechanics and carpenter. The attached single garage has a front drive and can have a potential of become a suite or extend to more living space .The main floor is mainly parquet flooring. The basement has redone with weeping tiles and sump pump and an extra full bath. Large 50x148 feet lot and is stone throw away from the park. (id:51989)
RE/MAX Elite
10803 138 St Nw
Edmonton, Alberta
Stunning North Glenora gem just steps from parks, ravine trails, schools & minutes to downtown! This 2200+ sqft renovated 2-storey blends charm with modern luxury. Featuring 4 bedrooms + den/office, 3 full baths, hardwood floors, 2 fireplaces & a bright Great Room layout with coffered ceilings. The chef’s kitchen stuns with granite counters & stainless appliances, while the main floor office opens to your large front porch. Upstairs offers a dreamy primary suite w/ spacious walk-in closet & brand-new spa-like 5pc ensuite (2024), plus a cozy bonus room with wet bar & fireplace. The fully finished basement includes a large bedroom, rec room & full bath. Sitting on a massive pie-lot offers unmatched space and privacy. Enjoy a New double garage (2023), deck, furnace (2025) & 14-panel solar array(2024) for ultra-low utility bills. This one-of-a-kind home in a sought-after community won’t last! (id:51989)
RE/MAX Excellence











