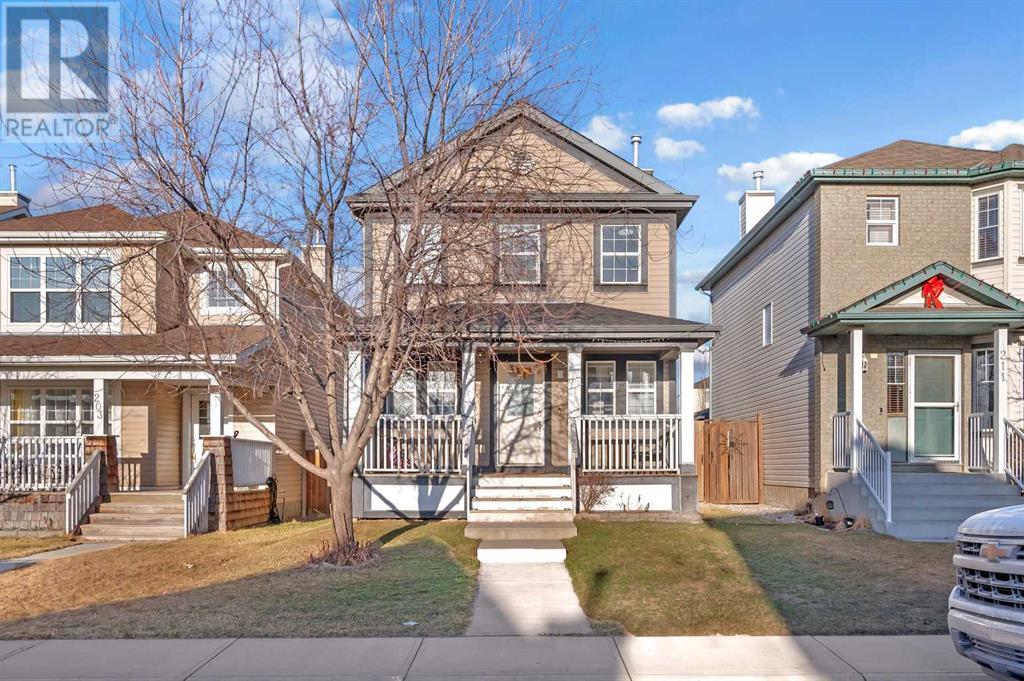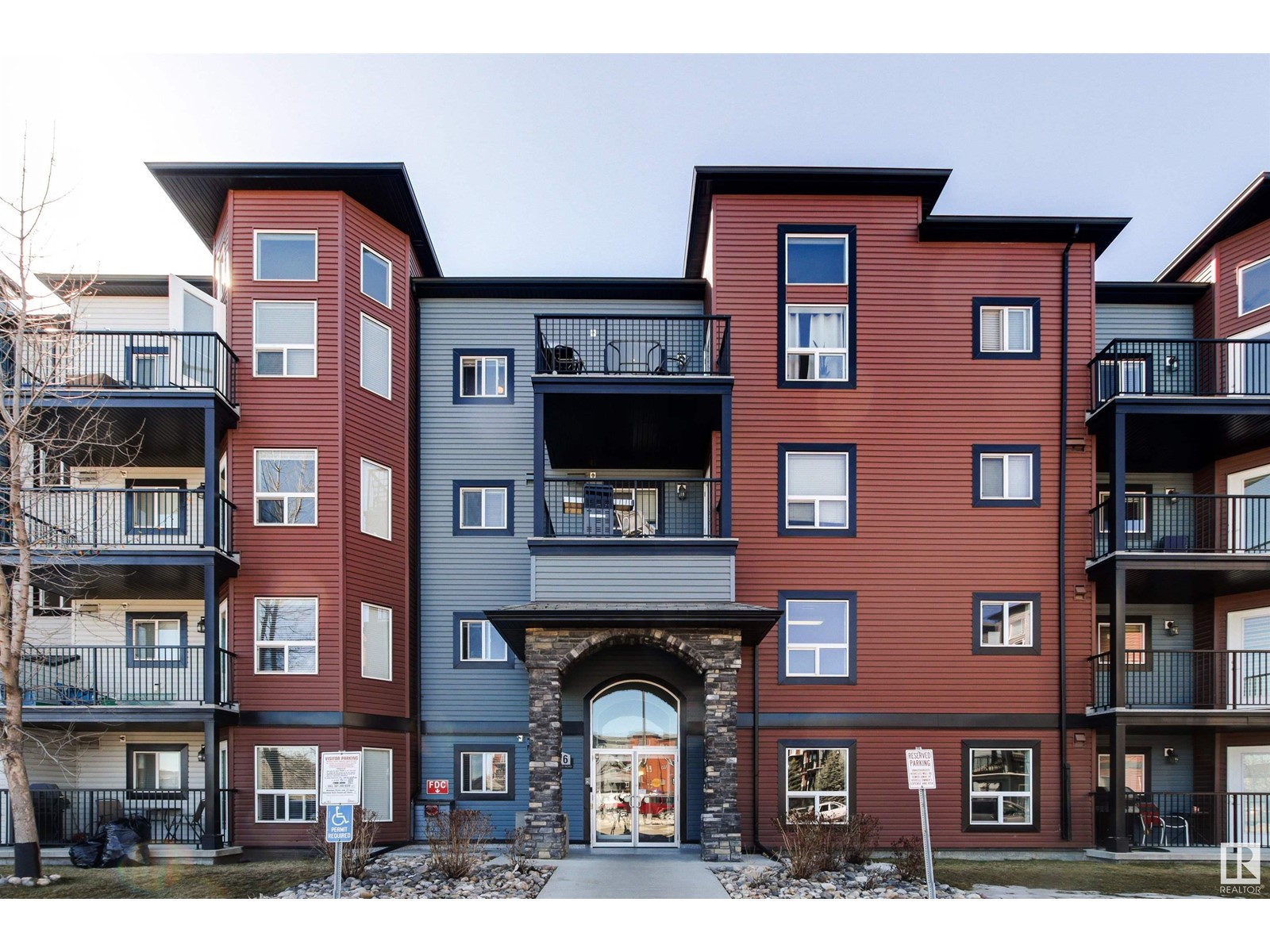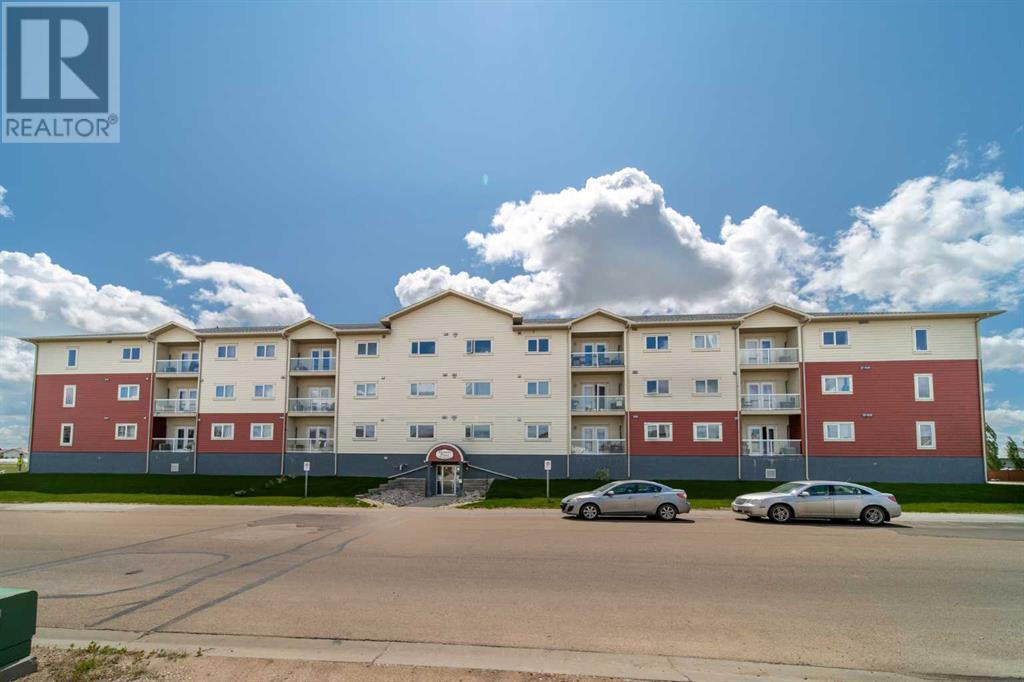looking for your dream home?
Below you will find most recently updated MLS® Listing of properties.
4669 Chegwin Wd Sw
Edmonton, Alberta
Welcome to this SHOW-STOPPING LUXURY HOME in the prestigious ESTATES OF CREEKWOOD CHAPPELLE, perfectly positioned near SCENIC RAVINES and PEACEFUL PONDS. Impressive curb appeal with HARDIE BOARD SIDING and an OVERSIZED TRIPLE GARAGE. Inside, enjoy 9' CEILINGS, 8' DOORS, and MATTE ENGINEERED HARDWOOD flooring. The bright, open layout features a designer CHEF’S KITCHEN with DUAL-TONE CABINETRY, QUARTZ COUNTERS, and a BUTLER’S PANTRY with BUILT-IN WET BAR—spice kitchen ready. A MAIN FLOOR BEDROOM OR OFFICE with full bath adds flexibility. The GREAT ROOM offers a GAS FIREPLACE and flows to the DINING NOOK with access to the deck. Upstairs: BONUS ROOM, UPPER LAUNDRY, and a dreamy PRIMARY SUITE with VAULTED CEILINGS and a 5-PIECE SPA ENSUITE, plus 3 more bedrooms—one with ENSUITE, two with a JACK-AND-JILL BATH. SEPARATE SIDE ENTRANCE allows for a future LEGAL OR IN-LAW SUITE. Steps to CHAPPELLE GARDENS AMENITIES, schools, shops, and major roads. (id:51989)
Maxwell Polaris
140 Belmont Place Sw
Calgary, Alberta
Welcome to the Katilina by Shane Homes — currently under construction with possession expected in late Summer 2025. This beautifully designed 4-bedroom, 3-bathroom home features a main floor bedroom with full bath. The open-concept layout includes a spice kitchen, included rear deck, and is built on a sunshine basement for added natural light. Upstairs, you’ll find 3 spacious bedrooms, each with a walk-in closet, a central family room, and a luxurious 5-piece ensuite in the primary bedroom . High-end finishes throughout include LVP flooring on the main, quartz countertops, and an oversized garage. Photos are for illustrative purposes only and represent a similar finished home. Photos are representative. (id:51989)
Bode Platform Inc.
RE/MAX Real Estate (Central)
403, 2609 11 Avenue
Wainwright, Alberta
Modern Comfort & Convenience at Morgan Place Condos! Enjoy the perfect combination of modern comfort and convenience in this cozy, high-end one-bedroom condo. Designed for a low-maintenance lifestyle, this stylish unit comes equipped with all appliances and features underground parking, ensuring ease and security year-round. Say goodbye to yard work—no grass to cut or snow to shovel! Whether you're looking for a peaceful retreat or an active lifestyle, this location has it all. Situated close to all major amenities, including shopping, restaurants, and recreational facilities, you'll have everything you need just minutes away. Built in 2009, this well-designed unit offers the perfect blend of modern living and everyday convenience. The open-concept kitchen, dining, and living area create a warm and inviting space, perfect for entertaining or unwinding at the end of the day. A generously sized bedroom and a 4-piece bathroom complete the layout, offering both comfort and functionality. Storage is never an issue, thanks to the dedicated laundry room that also doubles as a storage area. You'll have plenty of space to keep your belongings organized while enjoying the convenience of in-suite laundry. This is maintenance-free living at its finest! Contact us today for your private viewing and discover why Morgan Place Condos is the perfect place to call home. (id:51989)
Century 21 Connect Realty
207 Covepark Place Ne
Calgary, Alberta
Welcome to this beautifully maintained 2-storey home that perfectly blends comfort, functionality, and style—ideal for families looking to settle in a convenient, vibrant neighborhood. Nestled on a conventional lot, this home boasts great curb appeal with a welcoming front porch and an inviting foyer. Step inside to a bright and open main floor featuring large windows that flood the space with natural light. The spacious family room, complete with a cozy gas fireplace, flows seamlessly into a thoughtfully designed kitchen with a center island, walk-in pantry, and adjacent dining area—perfect for both everyday living and entertaining. Upstairs, you’ll find a generous master suite with a private ensuite bathroom and his & hers closets. Two additional well-sized bedrooms offer flexibility for growing families, guests, or home office needs. Step outside to a fully fenced backyard oasis featuring a large deck—ideal for summer BBQs—and a spacious yard for kids or pets to play. A double detached garage completes the package, offering plenty of parking and storage. Located just minutes from schools, parks, shopping, and Country Hills Landing Plaza, with quick access to all the amenities you need, this home checks all the boxes. Don't miss out on this fantastic opportunity—book your private showing today! (id:51989)
RE/MAX Real Estate (Mountain View)
49471 Range Road 231
Rural Leduc County, Alberta
Location and privacy meet with this stunning custom built home that sits on 11+ acres close to Leduc, Beaumont and Edmonton. As you walk into the home you find yourself in a beautiful two tiered living room with plenty of natural light from the bay windows and the skylight. There is beautiful sitting area that would be a plant lovers dream or make for an incredible library from all of the natural light as there are windows on 3 sides! The kitchen and eating area have ample storage for a busy family and plenty of room for entertaining. The large primary bedroom has a walk in closet and a 3 piece ensuite. Going down the hall you will find another office/sewing room and main floor laundry. Upstairs you will find two large bedrooms and a MASSIVE 3 piece bathroom. The basement contains a enormous family room, a large flex room, 3 piece bathroom and the mechanical room. The house has an attached double car garage that flows into a 15x13 shop area that also leads to a mudroom. At the rear of the house you have a large deck made of low maintenance composite boards that is an entertainers dream! The yard is surrounded by mature trees providing unbelievable shelter and privacy. The shingles were done in 2018, so you won't have to worry about those for many years to come. This property is something to be seen and words don't do it justice. (id:51989)
Central Agencies Realty Inc.
#307 396 Silver Berry Rd Nw
Edmonton, Alberta
Move in ready! Welcome home to Village on the Park, where life is conveniently tucked away, but still close to ALL major amenities. This 3rd floor 1bed/1bath w/underground parking is PERFECT and ready for YOU.. at a price YOU can actually AFFORD! From the moment you walk through the doors, you're sure to appreciate all the NATURAL LIGHT that this unit holds in abundance. Kitchen boasts dark cabinetry contrasted by grey counters, SS appliances & offers a clean/smart look + bar seating & overlooks the main living space. Primary bedroom is a great size w/walk in closet, lots of light + across from main 4pc bath. SOUTH facing balcony overlooking trees + in-suite laundry are the cherries on top for this cute/cozy well cared for unit! Building boasts social room, exercise room, guest suite, car wash, awesome little front courtyard, a stone's throw away from large field/play ground, quick access to A. Henday/public transit/shopping.. and SO much more! See it today, before it's gone gone gone (id:51989)
RE/MAX Elite
304, 912 19 Avenue Sw
Calgary, Alberta
Located in the heart of Lower Mount Royal, this top-floor one-bedroom condo offers a blend of character, function, and convenience in one of Calgary’s most desirable inner-city neighbourhoods. Just a few blocks from vibrant 17th Avenue and minutes from the downtown core, this charming home is perfect for those who appreciate being close to it all while enjoying a quiet, residential setting. Inside, the 675-square-foot layout is bright and welcoming, with hardwood flooring throughout and a thoughtfully designed open-concept living, dining, and kitchen area. The kitchen is well-equipped with granite countertops, stainless steel appliances, ample cabinetry, and a breakfast bar ideal for casual meals or entertaining. Large windows fill the space with natural light, and the south-facing balcony offers a sunny outdoor retreat. Comfort meets practicality in the spacious bedroom, located just steps from a modern four-piece bathroom. An in-suite washer/dryer combo adds to the convenience of everyday living, and a titled storage locker provides additional room for your belongings. While the unit does not include dedicated parking, outdoor stalls are available for lease, and pets are welcome with board approval. Condo fees conveniently include all utilities, offering added value and ease of budgeting. Lower Mount Royal is one of Calgary’s most walkable communities, surrounded by shops, cafes, restaurants, and amenities in every direction—from the boutiques and nightlife of 17th Avenue to the dining options in Mission. The downtown business district is just minutes away, and transit connections make commuting simple. Spend weekends walking to the Saddledome or Stampede Grounds, or enjoy the nearby Elbow and Bow Rivers for recreation. The MNP Community & Sports Centre is also just a short distance away for those with an active lifestyle. Take advantage of your opportunity to see this incredible property in person—book your showing today! Be sure to check out the floor plans and 3D tour for a closer look before your visit. (id:51989)
Real Broker
8468 183 Av Nw
Edmonton, Alberta
Welcome to the “Columbia” built by the award winning Pacesetter homes and is located on a quiet street in the heart of north Edmonton This unique property in College Woods at Lakeview offers nearly 2200sq ft of living space. The main floor features a large front entrance which has a large flex room next to it which can be used a bedroom/ office if needed, as well as an open kitchen with quartz counters, and a large walkthrough pantry that is leads through to the mudroom and garage. Large windows allow natural light to pour in throughout the house. Upstairs you’ll find 4 large bedrooms and a good sized bonus room. This is the perfect place to call home. This home also has a side separate entrance perfect for a future basement suite. *** Home is under construction and will be complete by the end of September the photos being used are from a similar home recently built colors may vary *** (id:51989)
Royal LePage Arteam Realty
207 Legacy Mount Se
Calgary, Alberta
This one-of-a-kind executive bungalow features over 3,300 sq.ft. of beautifully developed living space, with high-end upgrades and attention to detail throughout and is perfectly positioned on a quiet street backing onto the beautiful valley with direct access to extensive walking trails. From the moment you arrive, the exposed aggregate driveway, impressive curb appeal, and oversized triple garage set the stage for the quality and craftsmanship found within. Step inside the impressive entry way and discover a bright, open-concept floor plan with 10ft ceilings, rich hardwood flooring and flooded with natural light. The front entrance is a dream for organized living, featuring a walk-in closet, a designated shoe closet, a regular coat closet, and a tiled mudroom. The gourmet chef’s kitchen features top of the line appliances including Wolf cook top, sleek quartz countertops, and under-cabinet lighting. A large central island with seating serves as the heart of the space and the adjacent dining room provides a great space for entertaining. The functional walk-through pantry offers extensive shelving and includes a standalone upright freezer. The living room includes vaulted ceilings and cultured stone gas fireplace. The large patio doors open to the beautiful Southwest facing deck with glass railings, dura deck and unbeatable views. The spacious primary suite features a huge walk-in closet with laundry hook ups and a spa-inspired ensuite with standalone soaker tub, heated tile flooring and glass-enclosed steam shower. A second bedroom (currently used as a home office) is perfect for work-from-home inspiration or a quiet guest room. The powder room completes the main floor. Head downstairs to the spacious, fully finished walkout basement with in-floor heating and an open concept that features a generous sized TV area, games space complete with a pool/ping pong table, and rough-in plumbing for a future wet bar. Expansive sliding patio doors span the full wall and provides access to your southwest facing backyard. The lower level also includes an additional bedroom, office, a full bathroom with an infrared sauna, a laundry room, and a massive storage area. The backyard is professionally landscaped with blooming trees, lush grass surrounded by rundle stone and a lower aggregate patio and staircase. Additional upgrades and features include; central air conditioning, high-efficiency furnace, water softener & reverse osmosis system, built-in speakers interior & exterior and the garage has rough-in plumbing & EV rough-in, is insulated & drywalled and has a side man door. This meticulously maintained and upgraded home truly offers luxury living inside and out. Legacy is a walkable community, with 15 km of scenic pathways that take you past peaceful ponds, wide open green spaces, and along the ridge of a massive 300-acre environmental reserve—perfect for year-round enjoyment. (id:51989)
RE/MAX Realty Professionals
210 Seton Passage Se
Calgary, Alberta
OPEN HOUSE - APRIL 19 & 20, 11:00AM - 1:00PM. Welcome to this stylish and spacious 2-bedroom, 2.5-bath stacked townhome located in the heart of Seton, one of Calgary’s most vibrant and fast-growing communities. Offering over 1,400 sq. ft. of thoughtfully designed living space, this north-facing unit combines modern design, functionality, and everyday comfort—making it an excellent choice for first-time home buyers or savvy investors alike.The home features a unique double primary layout, with two generously sized bedrooms, each complete with its own private ensuite, offering privacy and flexibility for shared living or guests. The open-concept main floor is perfect for entertaining, featuring a contemporary kitchen with ample cabinetry, spacious living and dining areas, a convenient powder room, and plenty of storage throughout the home.Additional highlights include a double attached garage, low condo fees, and access to a family-friendly neighborhood with an incredible range of nearby amenities. Located just minutes from the South Health Campus, YMCA, grocery stores, restaurants, and transit options, this home offers unparalleled convenience and an exceptional lifestyle.Whether you're looking to invest or settle into your first home, this property delivers value, location, and comfort in equal measure. Don’t miss this fantastic opportunity to own in Seton! (id:51989)
Exp Realty
Urban-Realty.ca
304 West Creek Circle
Chestermere, Alberta
Welcome to this immaculate semi-detached bungalow with an illegal suite located in the lake community of Chestermere. This home has it all and is perfect as an investment property or cozy home for your family. The home has great curb appeal with an entrance archway quaint front porch and gated front yard. As you enter the home you are greeted with your tile entryway and laminate floors throughout the upper level. The main floor has an amazing open floor plan starting with the primary bedroom which is very large complete with gorgeous windows overlooking the front yard, a massive walk through closet and your own private ensuite. The second bedroom on the main floor is also a great size and is across from the other full bathroom on this level before heading into the chef styled kitchen. Stunning granite counter tops line the entire kitchen throughout with gleaming white cabinets and a large corner pantry. The kitchen offers an eat up bar at the counter and is also open to not only your large dining area but also your expansive living room. This is the perfect home for entertaining guests for dinner parties or just a quiet night at home with the family. The dining area offers an amazing view of the west facing back yard through large glass sliding doors which lead you to your covered deck and green space with mature trees. A real oasis of your very own. The lower level offers you a full illegal suite complete with 2 bedrooms, a large full bathroom, private laundry, gorgeous kitchen with beautiful granite counter tops, tile backsplash, a granite eat up bar top, and is also open to your expansive living room. The community of Chestermere is wonderful with lake access year round, many parks, pathways, ponds, great schools, shopping near by and gives you small town charm with all of the amenities you need. Do not miss out on this opportunity to own a wonderful property in this upscale lake community. (id:51989)
Exp Realty
304, 2609 11 Avenue
Wainwright, Alberta
Convenience and Comfort at Morgan Place Condos! If you’re looking for a spacious, low-maintenance home in a prime location, look no further than this stunning two-bedroom apartment-style condo in the sought-after Morgan Place Condos. Built in 2009, this well-designed unit offers the perfect blend of modern living and everyday convenience. One of the standout features of this condo is its generous layout, offering two nicely sized bedrooms and a 4-piece bathroom. Whether you need extra space for a growing family, a home office, or a guest room, this condo has you covered. The open-concept kitchen, dining, and living area create a warm and inviting space, perfect for entertaining or relaxing after a long day. Storage is never an issue, thanks to the dedicated laundry room that also doubles as a storage area. You'll have plenty of space to keep your belongings organized while enjoying the convenience of in-suite laundry. Say goodbye to yard work! This maintenance-free lifestyle allows you to focus on what truly matters while enjoying the perks of condo living. One of the biggest bonuses of this unit is the heated underground parking—no more scraping ice off your car in the winter or worrying about parking spots. Located close to all amenities, you’ll have everything you need just minutes away, including shopping, restaurants, schools, parks, and walking trails. Don’t miss this fantastic opportunity to own a beautiful condo in a prime location. Contact us today to schedule a viewing and see for yourself why Morgan Place Condos is the perfect place to call home! (id:51989)
Century 21 Connect Realty











