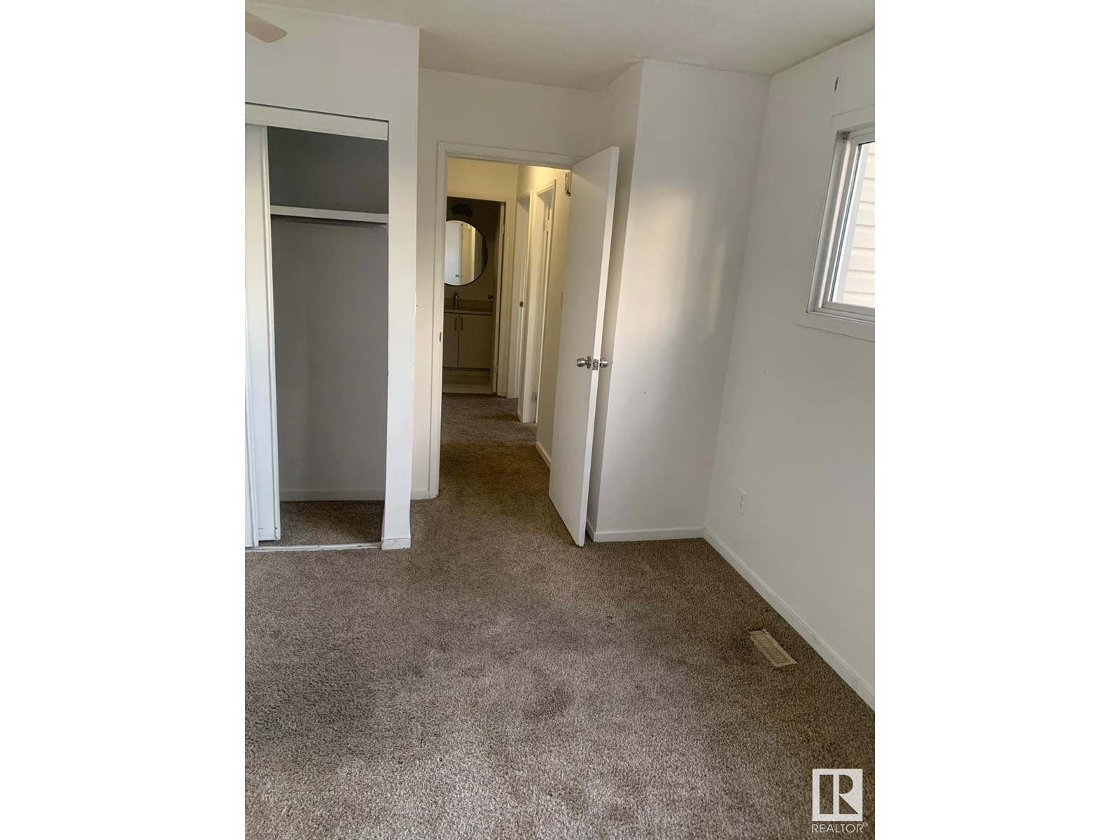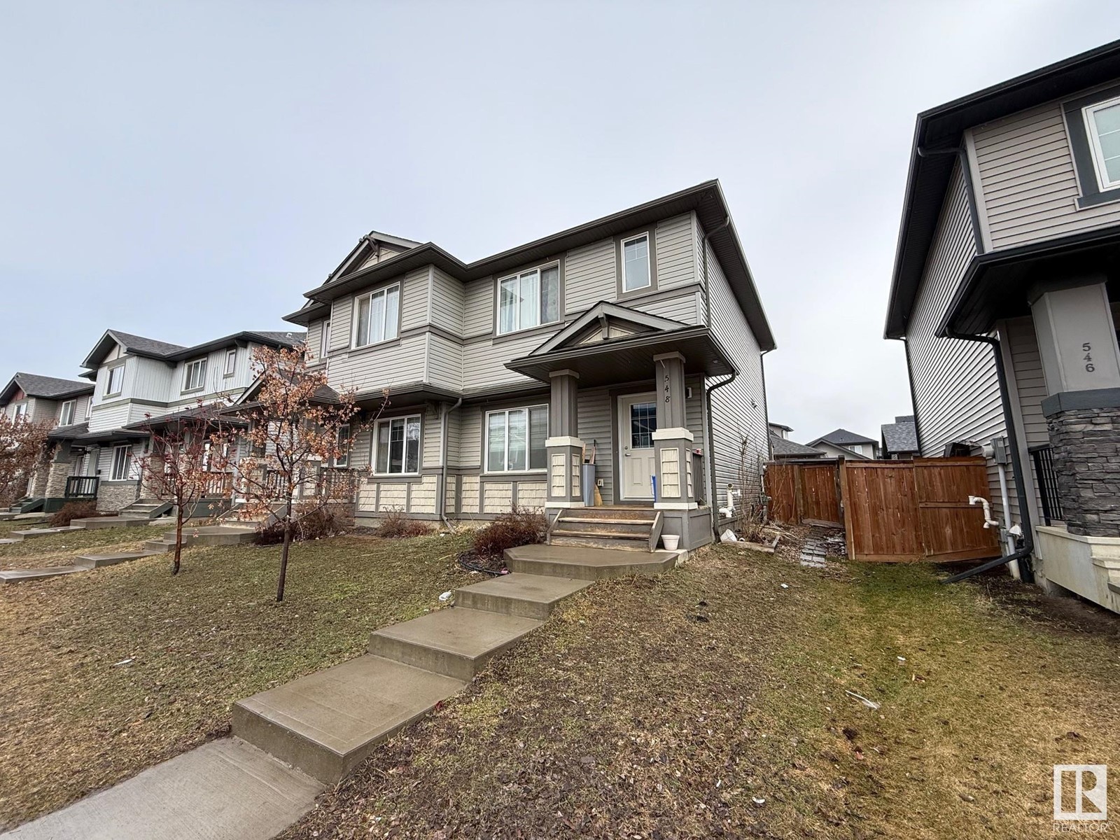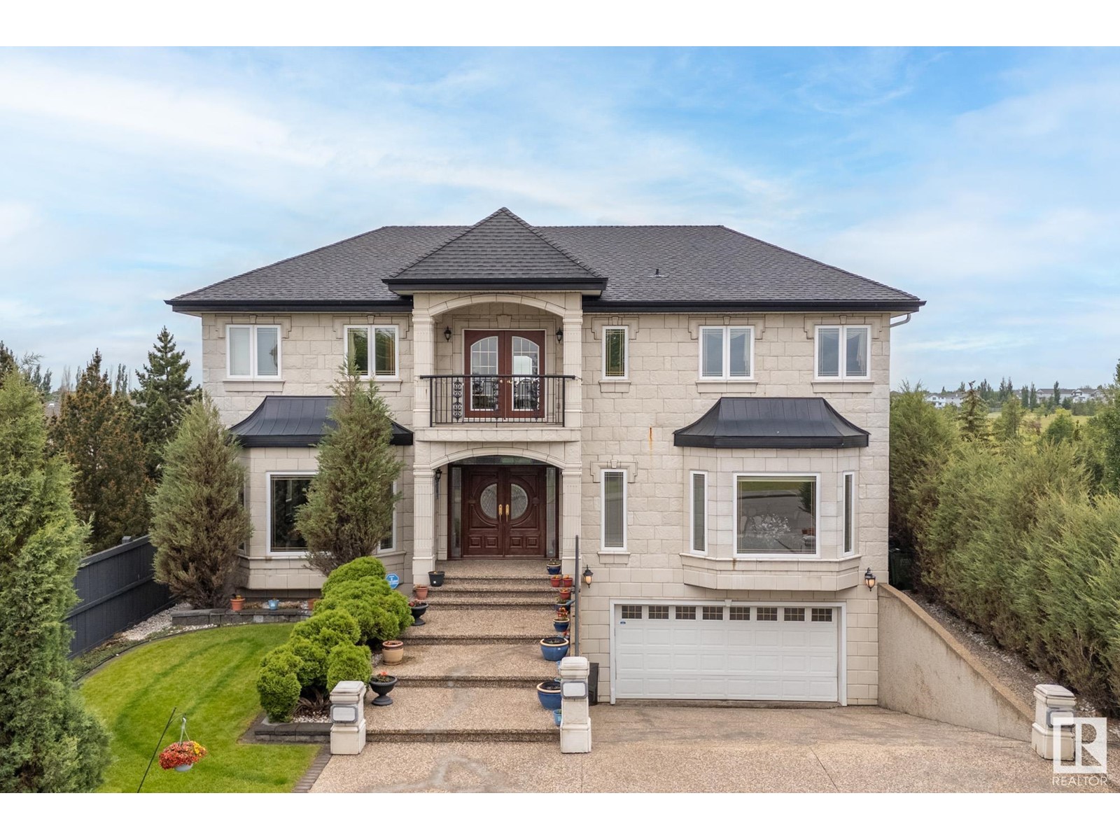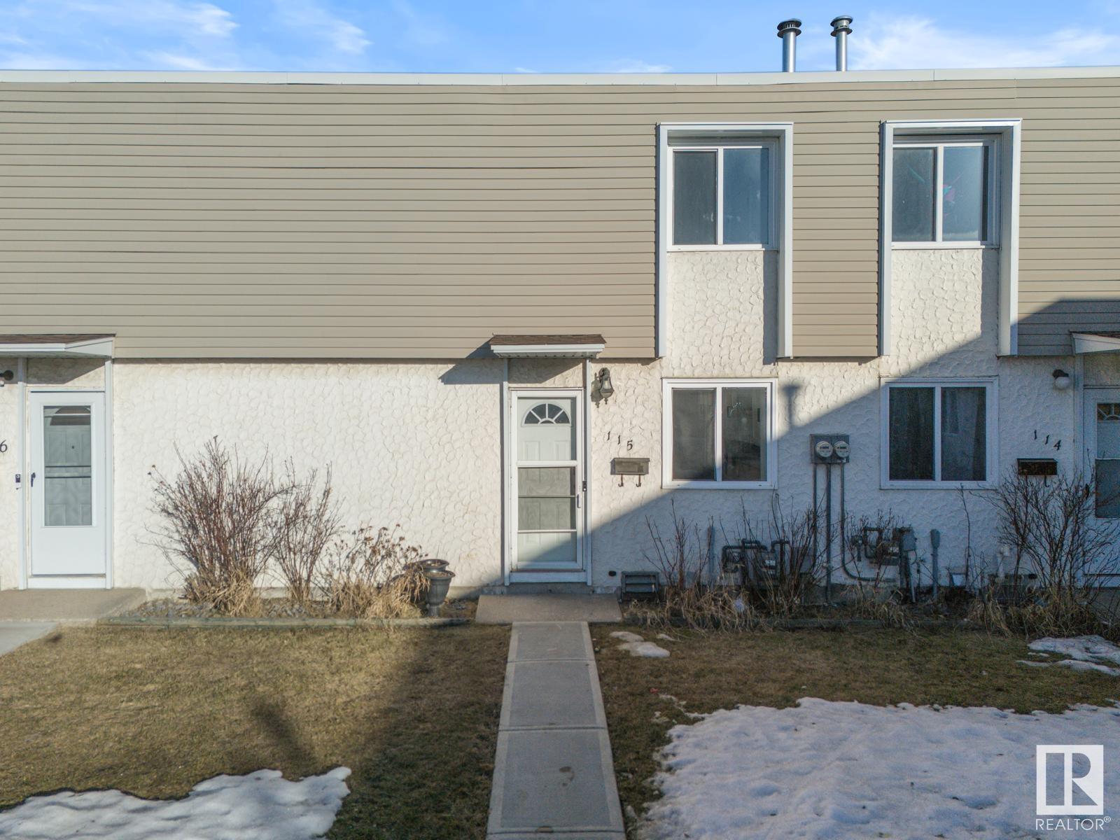looking for your dream home?
Below you will find most recently updated MLS® Listing of properties.
31 Cimarron Park Green
Okotoks, Alberta
**OPEN HOUSE SATURDAY, APRIL 19th 12-2PM** Welcome to your dream home in the quiet neighborhood of Cimarron Park Green. This gorgeous two-storey walkout family home overlooks walking paths, a small creek, and a large greenspace, while also having more than enough room for large family events - boasting over 4,000 square feet of living space! Step inside and be greeted by the grandeur of open-to-above ceilings in the foyer before stepping around the corner and into the massive kitchen - the heart of this home, featuring hardwood floors and an enormous granite island with an eating bar - perfect for any kind of hosting, or just casual dining! The kitchen seamlessly flows into an expansive living room where a beautiful stone gas fireplace promises warm, cozy evenings. Adjacent to the living room is a large dining space that offers a delightful transition to outdoor entertainment; walk out onto your large low maintenance deck and take in the expansive views over the local walking paths and the greenspace. Whether enjoying your morning coffee or hosting summer barbecues, this setting is perfect. To blend functionality into the main floor, there is also a separate office with a large built-in desk for private work meetings, a flexible front room, a 2-piece bathroom, and a large boot/coat room to store belongings in when entering from the oversized heated double garage. Venture upstairs to unwind in the vast master bedroom featuring awesome views over the greenspace. This elegant retreat includes an ensuite with double vanities, a tiled shower, a luxurious soaker tub, and a spacious walk-in closet. Two additional bedrooms, an upstairs laundry room, and a well-appointed 4-piece bathroom complete the upper level, offering convenience and comfort for the whole family. All of the carpets in the home have been replaced to maximize your comfort! The walkout basement adds even more versatility to this home, with a huge family room designed for entertainment or relaxation featurin g new LVP flooring with in-floor heating. An additional bedroom with a 4-piece cheater ensuite and a walk-in closet provides the perfect accommodation for guests or older children. There is an additional flex room under the deck-perhaps perfect for a small home gym, for planters, or maybe just additional storage! The backyard ensures ample space for outdoor activities and features two sheds for extra storage. This remarkable home combines luxurious details with everyday practicality, even featuring 2 air conditioners to help you cool down in the summer, making it a perfect sanctuary for families seeking both style and comfort. This home is just a short walk from schools and shopping. Don’t miss your opportunity to own this desirable piece of Okotoks. Your new home awaits! (id:51989)
RE/MAX First
2026 Fowler Road Sw
Airdrie, Alberta
Welcome to this stunning, newly built 5 bedroom home on a 58 ft wide lot in the vibrant Wildflower community of Airdrie, featuring the city’s first outdoor pool and a clubhouse for your enjoyment! Offering over 2,700 sq. ft. of open living space, this home impresses with soaring ceilings, high-end finishes, and smart home technology. All electricity switch connections are wireless and can be integrated with the home's smart features. The main floor boasts a versatile layout with a foyer, living room, a spacious dining area, a guest bedroom with a full bath, an office workstation, and a chef's kitchen complete with a refrigerator with built-in waterline and ice-maker, quartz countertops and premium appliances. Upstairs, the luxurious primary suite features an ensuite and an oversized walk-in closet, along with an additional ensuite bedroom, plus two more generous bedrooms with a shared bath. A spacious family room completes the upper level, offering panoramic city views. The bright, sunshine basement comes with many upgrades including 9 ft ceilings, large windows, laundry/bath rough-ins, a separate entrance and potential for an 850 sq. ft. space - ideal for guests or family , subject to city approval. Enjoy summer evenings on the wooden deck, and take advantage of the generous double garage. This home offers everything for a modern, connected lifestyle! Remarks - No RPR available due to new build - title insurance will be provided. Property taxes yet to be assessed. HOA payments TBD upon completion of the HOA building and will include access to the outdoor pool, hot tub, amenities building, party room, pump track, 5km of bike paths and playgrounds. Builder will complete all outdoor seasonal work. Please book showings through SHOWING TIME. (id:51989)
Five Star Realty
#1010 10149 Saskatchewan Dr Nw
Edmonton, Alberta
WELCOME HOME TO THIS fully renovated 2 bed 2 bath GORGEOUS CONDO! Your new home has been meticulously RENOVATED AND STREAMS TONS OF NATURAL SUNLIGHT! The kitchen has been upgraded with new cabinets, back splash, quartz counter tops, modern sink with stylish fixture, and a chimney hood fan. All flooring has been upgraded with tile in the kitchen/bathrooms and laminate throughout the bedrooms and living areas. Both 4-pce bathrooms feature tile surround showers and floating vanities for easy cleaning and style. Plumbing has been upgraded from copper to PEX. Some electrical items have also been updated. This unit comes with the bonus of 2 STALLS in the Parkade! The building has many amenities including a gym, racquet & tennis court, and steam room. The building has new exterior stucco and stone, balconies, and windows! Condo fees include WATER & HEAT! Great opportunity to own a large condo in a fantastic location and EVERYTHING IS DONE, JUST MOVE RIGHT IN! (id:51989)
RE/MAX Elite
6703 Huntsbay Road Nw
Calgary, Alberta
Presenting an upgraded semi-detached bi-level with central air and a side entry offering access to the upper floor or lower illegal suite, backing on to a park like setting with playground! An abundance of front street parking with a path to the side entry into the home. Vinyl dual pane windows throughout replaced 5-6 years ago, an open design upper level from the tiled foyer wrapped in wainscotting. Hardwood stairs, and laminate and tile throughout with 2 back bedrooms one with added storage cabinet and close access to the tiled 4-piece upper bath featuring a newer storage vanity, a tiled tub surround and added storage cabinet. The front of the plan begins with a family size dining area, a front lifestyle room with sliding doors to your full width East facing deck. The tiled kitchen offers a plethora of counter and storage space with classic white cabinetry, a smooth top stove, mosaic tile backsplash, under cabinet lighting, an apron sink, quartz counters and full appliance package. Fully developed lower level presents 2 rear lower bedrooms, laminate flooring, a tiled lower 4-piece bath with added storage cabinet and tiled tub surround. The open plan from the eat in kitchen with a 2nd full appliance package, tiled flooring and a front facing lifestyle room with space for all types of furniture and access to added storage the homes laundry room, as well as a lower front flex room, all this plus sunshine windows throughout. The West facing outdoor space backs on to a vast green space with a fully fenced and landscaped yard offering a storage shed, lower patio and is fully fenced with space to added a detached garage. Located in a family friendly community, close access to Nose Hill Park, transit, schools, shopping and downtown Calgary! (id:51989)
RE/MAX First
4212 16 Street Sw
Calgary, Alberta
MOVE IN READY! FULLY FINISHED 4 BEDROOM plus 3.5 bath beautifully updated detached home in the heart of Altadore, offering over 2300 sq ft of thoughtfully designed living space. From the moment you step inside, you’ll be captivated by the sun-filled open-concept layout, elegant spiral staircase, and gorgeous new flooring on the main level. The spacious living room flows seamlessly into a versatile flex space with built-in features, creating the perfect blend of style and functionality. The bright and inviting kitchen offers plenty of storage, newer appliances, and an abundance of natural light, making it an ideal space for both everyday living and entertaining.Loads of NATURAL LIGHT,SKYLIGHTS upstairs to bring in the SUNSHINE! Upstairs, you’ll find spacious bedrooms, each with walk-in closets, providing ample storage for every member of the family. The primary suite is a true retreat, boasting vaulted ceilings, two custom closets complete with plenty of storage and clothes-hanging space, and a WOW renovated spa-inspired ensuite featuring heated floors, dual sinks, a walk-in shower, and stunning finishes. Convenience is key, with a dedicated laundry room on the upper level. The fully finished basement adds even more living space with a large bedroom featuring deep windows that bring in plenty of natural light, an additional family room perfect for movie nights or a playroom, a beautifully finished bathroom with infloor heat, and a built-in desk—ideal for homework or working from home. Generous storage throughout ensures everything has its place. The east-facing backyard is a peaceful oasis, complete with a durable Trex deck, perfect for morning coffee or summer gatherings. The double garage is well-equipped with a wall organization system and features a newer roof for added peace of mind. With recent updates including a newer furnace, hot water tank, and the installation of air conditioning, this home is truly move-in ready. Located just steps from River Park, top- rated schools, and all the amenities Altadore has to offer, this is a rare opportunity to own a well-loved and meticulously maintained home in one of Calgary’s most sought-after neighborhoods. Walkable to everywhere and lots of parking with no restrictions! Footsteps to the Off leash, endless pathways and great coffee shops! (id:51989)
RE/MAX Irealty Innovations
1750 Lakewood S Nw
Edmonton, Alberta
FIRST TIME BUYERS/INVESTORS/ LOCATION! LOCATION! LOCATION! STEP INTO A LIFESTYLE OF CONVENINCE, AT 1750 LAKEWOOD RD S NW. THIS TOWNHOUSE HAS TIMELESS DESIGN AND MODERN FUNCTIONALITY. NESTLED IN EDMONTON'S HIGHLY SOUGHT AFTER MEYONOHK COMMUNITY, YOU'LL ENJOY MATURE TREES/LANDSCAPING , PARKS, TRAILS, UNPARALLED ACCESS TO AMENITIES. WHETHER ITS A QUICK TRIP TO SOUTH COMMON OR COSTCO, OR LEISURELY STROLL TO NEARBY SCHOOL, TRANSIT, PARKS AND WALKING TRAILS, EVERYDAY HERE IS EFFORTLESS. RENOS INCLUDE APPLICANCES 2021, COUNTER TOP MARBLE, KITCHEN, BATH, FURNANCE 2020, HOT WATER TANK 2021, CARPETS, VINYLE FLOOR AND PAINT 2021. (id:51989)
Initia Real Estate
3305, 1317 27 Street Se
Calgary, Alberta
Welcome to Your New Home in the Sought-After Albert Park CommunityThis charming 2-bedroom, 1-bathroom condo with one titled underground parking stalls offers the perfect combination of comfort, style, and convenience—ideal for first-time buyers or savvy investors.Key Features:Bright & Airy Living Space: Large windows fill the open-concept living and dining area with natural light, creating a warm and inviting atmosphere.Modern Kitchen: Enjoy quartz countertops, contemporary fixtures, sleek appliances, and generous cabinet space—perfect for cooking and entertaining.Versatile Bedrooms: The spacious primary bedroom is a cozy retreat, while the second bedroom works great as a home office or guest room.In-Suite Laundry: Includes a convenient stackable washer and dryer.South-Facing Balcony: A sunny spot to relax with your morning coffee or unwind at the end of the day.Titled Heated Underground Parking Stalls: Secure and convenient year-round parking.Prime Location Highlights:Nestled in the vibrant, family-friendly Albert Park community, this home is just minutes from shopping, schools, playgrounds, major highways, gas stations, and public transit.What the Seller Loves:The abundance of natural light and great airflow.The sleek, modern kitchen and upgraded finishes.Easy access to all essential amenities. Lastly, owners are willing to cover for existing special levy. This is your chance to own a stylish condo in a desirable neighborhood—at one of the best prices in the area. Don’t miss out. Schedule your showing today! (id:51989)
Royal LePage Metro
64 Roland Street
Red Deer, Alberta
Situated in the beautiful neighborhood of Rosedale, this home is elegance and functionality. As you walk in, you'll be greeted by beautifully vaulted ceilings and hardwood floors on the main level, creating a warm and inviting atmosphere. The home is designed to make the most of family time, with a backyard perfect for gatherings and relaxation. The kitchen is conveniently shaped in a C, featuring granite countertops that provide ample space for entertaining, meal preparation, and an abundance of cupboards. It's the heart of the home, ideal for both everyday living and hosting guests. Upstairs, you'll find the primary suite, complete with a luxurious spa like bathroom, ensuring a private oasis for relaxation. Additionally, there is a four-piece bath and two bedrooms for children, providing plenty of space for the whole family. The lower level offers a large rec room, perfect for entertainment or as a play area, along with a storage room. This level also includes two additional bedrooms, ideal for guests or extended family. An office on the main floor provides a convenient space for work or study, Main floor laundry, while an attached double garage offers ease of access and additional storage. The backyard is a highlight, featuring mature trees and a serene environment for outdoor enjoyment. The home has undergone renovations, windows, furnace, hot water tank, garage door, shingles to name a few keeping it modern and fresh, making it a wonderful choice for those looking for a blend of style, space, and comfort. (id:51989)
Royal LePage Network Realty Corp.
308, 2411 Erlton Road Sw
Calgary, Alberta
Welcome to 2411 Erlton Road SW. A stunning west-facing condo in the desirable Waterford of Erlton, this rare gem offers views and a prime inner-city location just steps from the scenic Bow River pathways. This beautifully maintained 2-bedroom, 2-bathroom + den unit features a functional, open-concept layout with generous room sizes. The living space is anchored by a charming feature fireplace and flows effortlessly into a casual dining area. The freshly updated kitchen is a showstopper, boasting full-height cabinetry, a brand-new stainless steel appliance package including an induction cooktop, an extended eating bar, and ample counter and storage space — perfect for both everyday living and entertaining. The spacious primary suite is a true retreat, offering a walk-in closet and private 4-piece ensuite with a relaxing corner soaker tub and separate shower. A second bedroom and full 3-piece bath are thoughtfully positioned for guest comfort. Tucked just off the foyer, the den provides a quiet space for a home office or reading nook. Additional upgrades include fresh paint throughout, California shutters, in-suite laundry, and a serene west-facing balcony complete with a BBQ gas line — ideal for enjoying summer evenings without any unsightly views. The unit also features a courtyard views, one titled, secured underground parking stall with attached storage. Residents of Waterford enjoy access to premium amenities including a recreation/party room, on-site car wash, and secure bike storage. Located in one of Calgary’s most connected communities, you’re just steps to the Elbow River pathway system, the MNP Community & Sport Centre, Stampede Park, and within walking distance to LRT, downtown, schools, and vibrant 4th Street shopping and dining. (id:51989)
RE/MAX First
548 Secord Bv Nw
Edmonton, Alberta
Spacious 2 storey, half duplex in Secord. Main floor features a nice size living room upon entry that leads to your kitchen with granite countertops and stainless steel appliances. Kitchen overlooks your private yard with deck and double detached garage. A 2 piece powder room completes the main level. Upper floor features 3 bedrooms including a good size primary with 3 piece ensuite. Linen closet and 4 piece bath complete the upper floor. Basement is partially finished with laundry room, 4th bedroom, second living room and bathroom rough in. Property sold as is, where is. Schedule A must accompany all offers. (id:51989)
Century 21 Masters
1091 Tory Rd Nw
Edmonton, Alberta
Introducing a one-of-a-kind, custom-built executive 2-storey walk-out in prestigious Terwillegar Gardens. Situated on a prime estate lot backing and siding onto a park and pond, this home offers exceptional privacy and picturesque views. With over 5,300 sq/ft of luxurious living space, it features 5 bedrooms, 3.5 bathrooms, a grand living room with soaring ceilings, a main floor office, and a chef’s kitchen with custom cabinetry, granite countertops, and premium appliances. A stunning 3-storey vaulted atrium with waterfall, interior/exterior balconies, and a vaulted main floor deck with wood-burning fireplace elevate the home’s elegance. The fully finished walk-out basement includes a second kitchen, rec room, 4pc steam bath, and access to a triple attached drive-under garage with a snow-melt driveway. In-floor heating runs throughout the basement, garage, and all ceramic tile areas. Professionally landscaped, with a timeless stucco and stone exterior, exposed aggregate finishes, and much more. (id:51989)
Rimrock Real Estate
115 Cornell Co Nw
Edmonton, Alberta
Stop paying rent and become a homeowner today! Discover this fully renovated 3-bedroom townhouse, ideally located just steps from parks, schools, shopping centers, 137 Ave, 66 St, and Londonderry Mall. Upon entering, you'll be welcomed by a stylish built-in entry closet, leading to an open-concept living room, dining area, and an impressive 18-foot long kitchen featuring modern cabinetry, open shelving, quartz countertops, a hexagon backsplash, and under-cabinet lighting. Upstairs, you'll find a spacious master bedroom, two additional bedrooms, and a full bathroom. The finished basement offers a bonus room, laundry, and extra storage space. A fully fenced backyard with a concrete patio completes this charming home. Renovated in 2023, this property boasts a brand-new kitchen, bathroom, flooring, doors, closets, and appliances. Low condo fees - $320. A must-see! (id:51989)
Exp Realty











