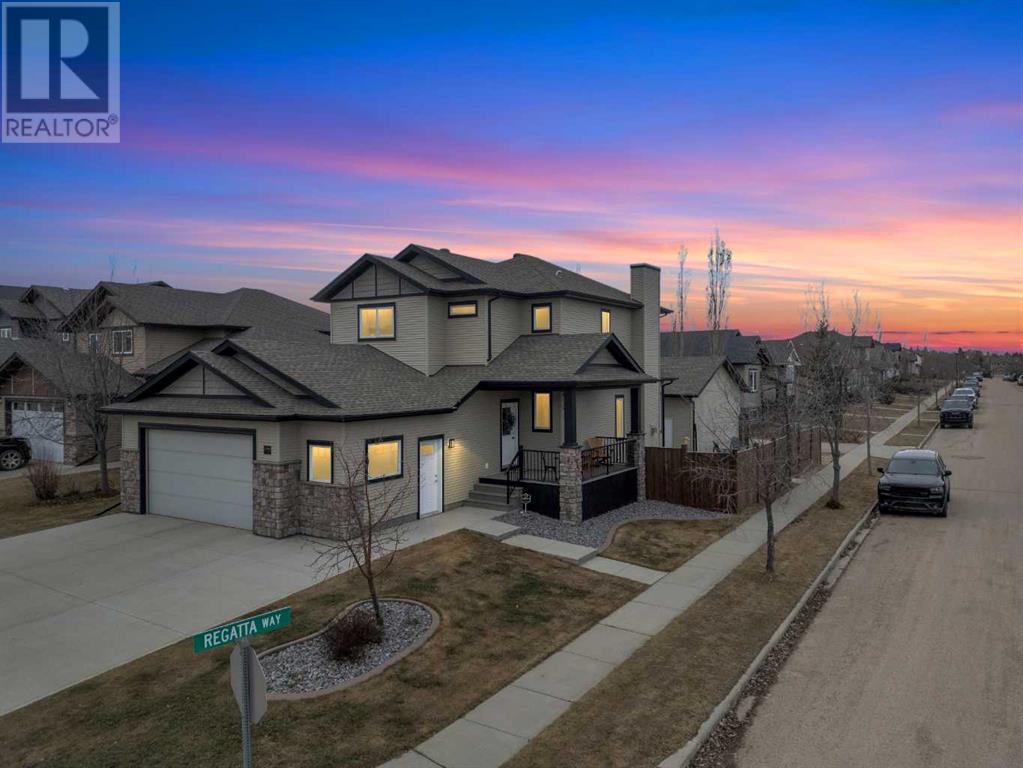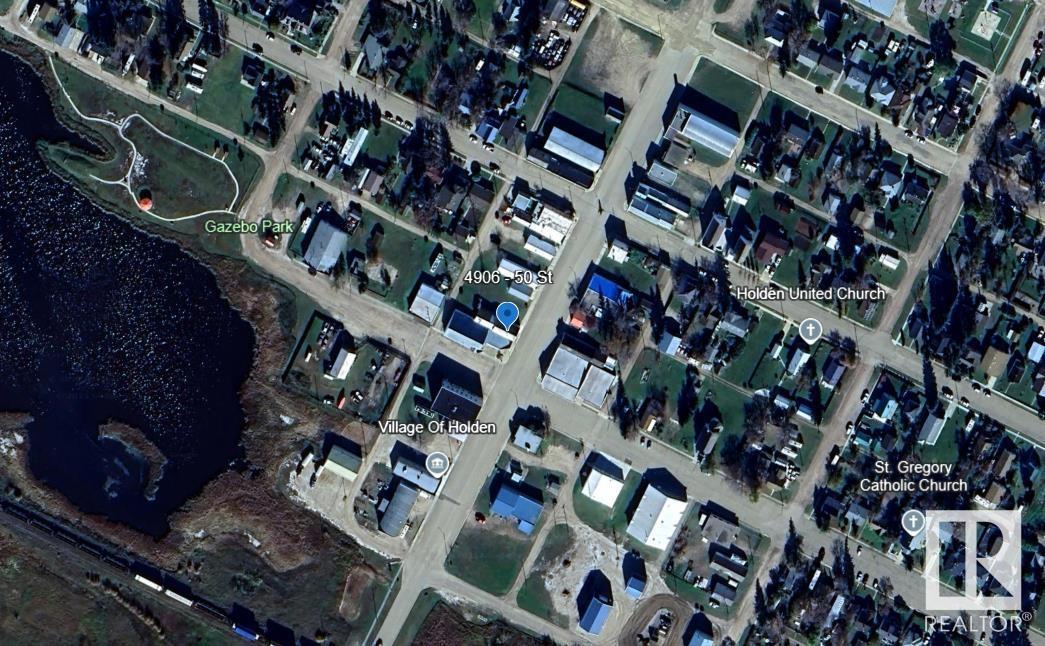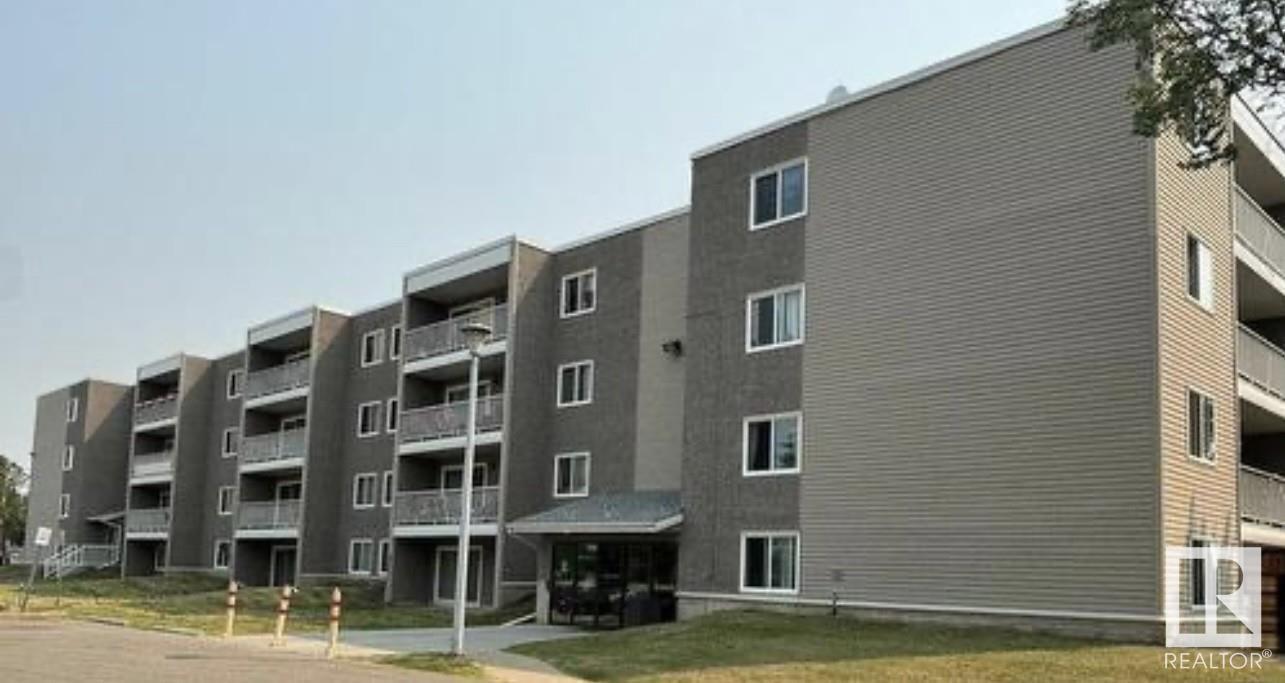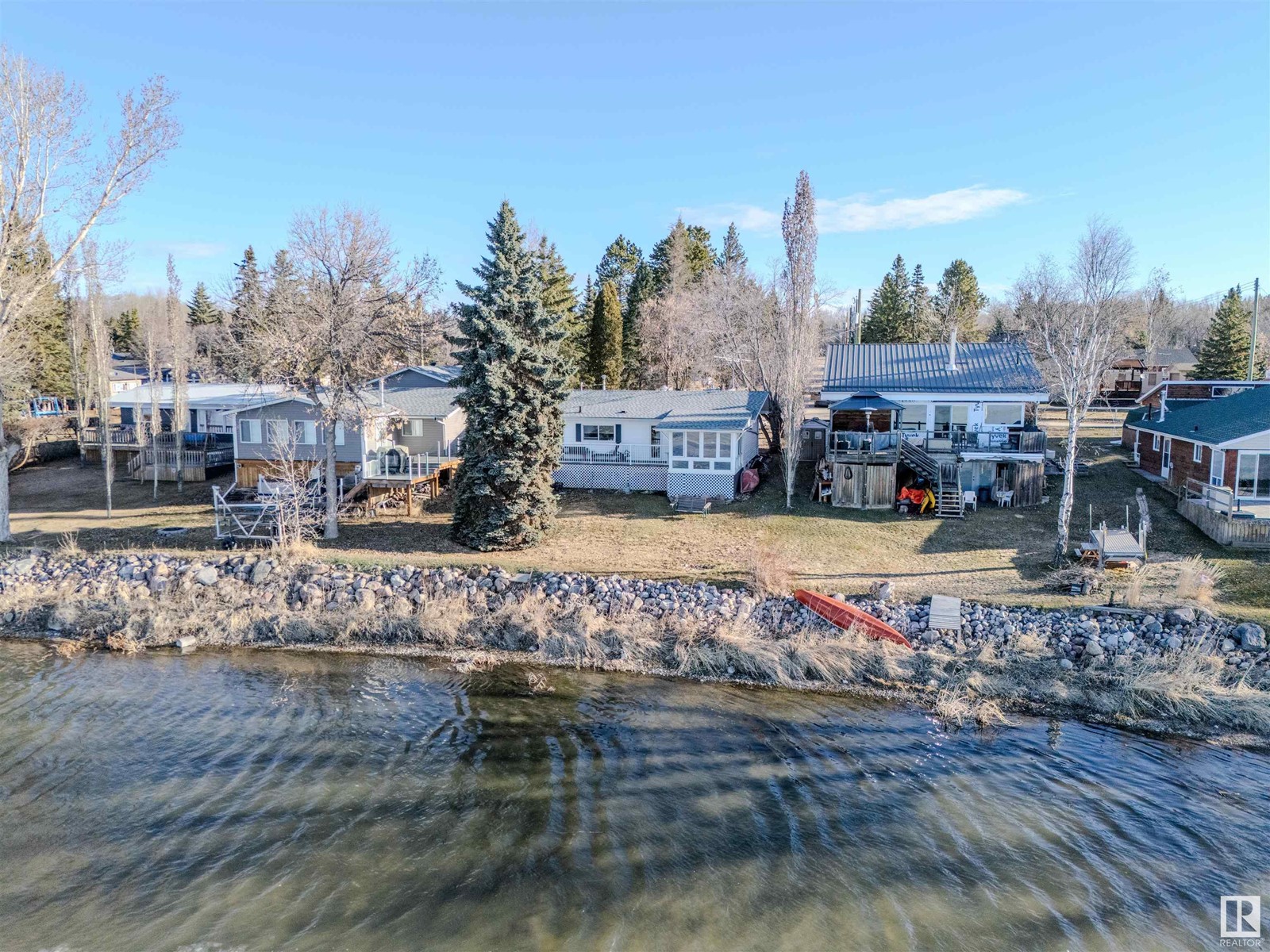looking for your dream home?
Below you will find most recently updated MLS® Listing of properties.
4398 Ryders Ridge Boulevard
Sylvan Lake, Alberta
Welcome to 4398 Ryders Ridge Blvd, a stunning two-story home situated on a corner lot in the desirable community of Ryders Ridge, Sylvan Lake. With exceptional curb appeal and an immaculate interior, this beautifully staged property offers the perfect blend of elegance, functionality, and space. Step inside to discover a bright and inviting open-concept layout with engineered hardwood floors that flow seamlessly throughout the main level. The heart of the home is the gorgeous kitchen, featuring maple cabinetry, a central island, granite sink, stainless steel appliances, and a corner pantry—ideal for cooking and entertaining. The cozy living room is anchored by a gas fireplace with a tasteful mantle and flanked by large windows that fill the space with natural light. The main floor boasts large windows throughout and offers plenty of storage for everyday convenience. For year-round comfort, the home is equipped with central air conditioning. Upstairs, you'll find two spacious bedrooms, a 4-piece main bathroom, a laundry room, and a luxurious primary suite complete with a large walk-in closet and a 4-piece ensuite bathroom. The fully developed lower level adds even more living space, including a large family room, 4th bedroom, 4-piece bathroom, and additional storage options. Car enthusiasts and hobbyists will love the oversized, heated, attached garage (26’ x 27’ with overhead door measuring 8' high and 16' wide) featuring epoxy flooring and plenty of storage options. In addition, a second detached garage (28' x 24' with 2 overhead doors measuring 9' high and 12' wide) boasts a vaulted ceiling, is fully insulated, lined with metal interior siding, and includes radiant tube heating along with 110v and 220v power—perfect for a workshop or recreational space. The property also features RV parking, making it ideal for those with adventurous spirits. Ryders Ridge is one of Sylvan Lake's most coveted communities. Incorporated into the natural landscape, Ryders Ridg e features plenty of walking and biking options, playgrounds, schools and exceptional shopping. Don’t miss your chance to own this meticulously maintained home that truly has it all—style, space, comfort and incredible amenities - all just minutes from the lake! Call your awesome Realtor today to book a viewing! (id:51989)
Cir Realty
3519 6 St Nw
Edmonton, Alberta
**MAIN FLOOR FULL BED BATH and BONUS ROOM UPSTAIRS IN ONE CORNER ** Spanning 2,286 sq. ft, this home boasts 4 BEDROOMS and 3 FULL BATHROOMS, along with a SEPARATE ENTRANCE leading to the Basement. The main floor showcases a Bedroom and a FULL Bath, a COZY Living room, a Dining area, a Kitchen featuring a GRAND Island, complemented by a ready-to-finish SPICE Kitchen. Upstairs, you'll find TWO generously sized Bedrooms, a FULL 3-piece bathroom, a spacious Bonus room, and a MASTER bedroom that includes a luxurious 5-pc ENSUITE with a stunning soaker Tub and DUAL sinks. For added convenience, the Laundry room is also located on the second floor. This fully upgraded home features 9-foot ceilings, a upgraded Home Automation System and luxury vinyl plank flooring. Large windows flood the space with natural light, complemented by UPGRADED Stainless Steel Appliances and LED lighting, Located conveniently within walking distance to shopping centers, a cinema, a bus terminal, Walmart and more. (id:51989)
Nationwide Realty Corp
4868 Terwillegar Cm Nw
Edmonton, Alberta
Welcome to this gorgeous townhouse in Terwillegar Towne! Step into a bright and inviting living room with a large front window that fills the space with natural light. The open-concept layout includes a dinning area with a sliding door that leads to a private balcony—perfect for relaxing or entertaining. The modern kitchen features stainless steel appliances, ample counter space, and a convenient layout ideal for cooking and hosting. A main floor bathroom adds extra convenience. Upstairs, you’ll find two spacious bedrooms, each with walk-in closets and private ensuites, offering comfort and privacy! Enjoy summer BBQs in the sunny, south-facing front yard. Located in a prime area close to shopping, top-rated schools, the Terwillegar Rec Centre, public transportation, and with easy access to Anthony Henday, this home truly has it all. Don’t miss your chance to own this beautiful townhouse in a highly sought-after community! (id:51989)
Mozaic Realty Group
638 Redstone View Ne
Calgary, Alberta
A perfect strarter home with the best price in the community for the sqfootage . With a garage of its own 2 generous size bedrooms and 2.5 washrooms this town house is a must see . Located conviniently in the community of redstone closer to parks and all the essential amenities there is also access to public transport . Feel free to book a showing and view this book townhouse for best value . (id:51989)
Five Star Realty
31 Sierra Morena Manor Sw
Calgary, Alberta
Welcome to this stunning bungalow style condo located in the desirable community of Signal Hill, just a stone's throw away from the Westhills shopping centre. With over 2800 sq/ft of developed space, this meticulously maintained home offers versatility, space, and convenience with its open floor plan and, a fully finished walk-out basement. The main level's living room showcases south-facing views, a floor-to-ceiling stone fireplace and hardwood floors. The kitchen area boasts white cabinetry adorned with black quartz counters and, stainless steel appliances. The main floor primary bedroom features an ensuite with a double vanity, built-in soaker tub, a glass shower and, a walk-in closet. A second bedroom is located on the main floor and can easily be used as a home office or workspace. The open lower-level walkout offers abundant space, two large bedrooms and, a den with built-in shelves for your home library. The rear deck overlooks a green space with a view of the mountains, a power retractable awning, gas BBQ hook up, and vinyl decking, makes this a great space for outdoor relaxation. Additionally, the garage is equipped with an electric vehicle charging station and, has an electric wheelchair lift providing easy access and convenience for those with mobility needs. Don't miss out on this opportunity to own a home offering unparalleled views and sophisticated living spaces. Schedule your viewing today and experience the charm and elegance of this hidden gem! (id:51989)
Cir Realty
207 Fallswater Road Ne
Calgary, Alberta
Welcome to this updated bungalow in Falconridge! Well-kept and with numerous upgrades throughout, this home offers the Home Owner a Main floor with an ILLEGAL BASEMENT SUITE. There is a large front yard with beautiful mature trees, plus, there is NO SIDEWALK to shovel – a win in the winter months. UPGRADES include 2022 All Triple Pane Vinyl WINDOWS (2 double pane in Basement), Newly painted walls, Closets, Ceiling, Baseboards, and doors(main floor), New Light fixtures (2023), Main floor Kitchen Stove (2023), Washer/Dryer (2019), NEWER Shingles, METAL SIDING, Fascia, Soffit, Eavestroughs and more. Furnace motor REPLACED (2025)***MAIN FLOOR*** Inside, a bright living area takes in the gorgeous sunrises through large east-facing windows. All the windows and light fixtures are newer, and the entire home has been freshly painted including ceilings, baseboards, and doors. A spacious kitchen offers plentiful counter space and the cabinets also have recently been repainted. A newer stove leads the way for your style upgrades. Wainscoting Panels adds character to the space, extending into a sunny dining nook. The primary bedroom is generous, and there are two more bedrooms on this level. Next to the main bathroom, there is a large linen closet. ***BASEMENT*** The illegal suite has a SEPARATE ENTRANCE, and you will notice the upgraded vinyl plank flooring (2023) right away. The layout is roomy, starting with a large kitchen with a new hood fan, and the windows (2022), lighting, and paint are all new on this level. A wood-burning FIREPLACE with extensive built-ins is the focal point of the open living and dining area, and there is a bedroom with a full-size egress window and a three-piece bathroom here. This floor also holds a storage room and shared laundry. ***OUTSIDE*** Your backyard oasis is fully fenced, with tons of room for kids and pets to play. Mature foliage includes a cherry tree and rhubarb patch, and there are garden beds along the house and garage ready for your green thumb. Exterior upgrades have also been completed over the years, with new storm doors, roof, metal siding, fascia, soffit, and eavestroughs. An OVERSIZED double-detached garage(20x22) off the alley is ideal for parking, hobbies, and storing all your extras or toys. It’s also equipped with a WIFI garage opener. ***THE AREA*** This neighbourhood is filled with green spaces, starting with a park just down the street and a big, fenced dog park within walking distance. Within a few blocks, you will find both public and catholic elementary, junior, and high schools as well as the NE sportsplex. Bus stops are just steps down the street, and the McKnight Westwinds C-train station is nearby too. Proximity to McKnight Blvd and Stoney Trail makes it easy to travel, whether that’s around the city or jet setting at the airport. (id:51989)
Cir Realty
4906 50 St
Holden, Alberta
Over 2000 sq feet of street level storefront / warehouse space on main street in Holden. Great space with various discretionary uses and unlimited business potential. Was last used as a flooring warehouse. Includes table saw with large table platform ideal for manufacturing and 60 gallon air compressor with numerous air drops installed. 3 phase power opens many commercial opportunities. Low maintenance metal clad exterior. Durable hardwood flooring throughout. Original bathroom was dismantled but rough-ins remain. Forced air heating. 40 feet of hardwood counter top workspace. Upper and lower cabinets with drawers stay. (id:51989)
RE/MAX Elite
#408 18204 93 Av Nw
Edmonton, Alberta
Attention investors! Great opportunity! WEM block away/ Walking distance to WEST EDMONTON MALL! Excellent Belmead location! Positive cash flow for investor, or cheaper than rent for first time buyer. 1BR, large closet, full bath, quiet top floor, comes with a parking install. This spacious apartment at the top floor has a rare amazing city view. Tons of natural light, Nice kitchen with pantry, huge living space and a huge primary bedroom. Located near to shopping, public transportation, schools, playgrounds and countless other amenities. Perfect for any investor or first time buyer. It's currently under renovations by condominium board management/insurance after a water damage. Pictures from before are provided to give ideas. It needs to be unconditional offer, selling As Is Where Is. (id:51989)
RE/MAX Excellence
7674 202 Avenue Se
Calgary, Alberta
LEGAL SUITE | 2023 CALGARY'S BEST NEW COMMUNITY | Welcome to this beautifully upgraded, modern semi-detached home in Rangeview. This home offers an abundance of natural light and scenic views of the surrounding foothills, all within minutes of premier amenities. Built with premium Hardie board siding, this home combines style and durability. Inside, the main floor’s open-concept design, high ceilings, and oversized windows create an ideal setting for entertaining. An elegant living area flows into a chef’s dream kitchen featuring stainless steel appliances, quartz countertops, and high-end cabinetry and then on to your formal dining space. With upgraded vinyl plank flooring and knockdown ceilings throughout, this home exudes contemporary elegance. Upstairs, a versatile bonus room awaits, perfect as a TV room, playroom, office, or flex space. The primary suite boasts a walk-in closet and a luxurious ensuite with stone countertops and high-end finishes. Two additional bedrooms, a 4-piece bath, and convenient upper-floor laundry complete this level. The fully self-contained, one-bedroom legal basement suite—with a separate entrance, full kitchen, spacious living area, and bathroom—offers a fantastic rental income opportunity or an ideal space for extended family. Located in Calgary's southeast, Rangeview provides easy access to top amenities: just 5 minutes to the YMCA, 6 minutes to South Health Campus, 26 minutes to downtown Calgary, and 35 minutes to the airport. The community is close to Spruce Meadows, Heritage Pointe, and Sirocco golf courses, with future plans including playgrounds, ponds, and lush green spaces. Directions: From Deerfoot Trail, head east on Seton Blvd, then turn right onto 52nd Street SE and drive south. Continue along 52nd Street SE until you reach the roundabout entering Rangeview, where you'll take the first exit onto 202 Ave SE. Follow 202 Ave SE to the second roundabout, the property is located just past that roundabout on the right. (id:51989)
Vip Realty & Management
64 Castledale Crescent Ne
Calgary, Alberta
Huge pie-shaped lot with lots of parking and room to build additional garages or additions. Large sunken living room, vaulted ceiling, and floor-to-ceiling three-sided stone feature fireplace between Dining room with sliding doors to a new two-level deck in a private huge backyard. Kitchen with a large corner walk-in pantry, stainless steel appliances, a new glass tile backsplash, and plugs. Master bedroom with ensuite bathroom and wall-to-wall closet. Newer main bathroom. Lower-level family room with a feature floor-to-ceiling stone-faced fireplace, a newer full bathroom, a bedroom/den, and a separate entrance ideal for an illegal suite. The 4th level has a den, a recreation room, and a crawl space for storage. Recent upgrades - New roof shingles, siding, and eavestroughs (2020); upper & main level flooring (2020); paint (2020). Ensuite bathroom (2020), kitchen quartz (2020), single car garage (2020). Make an appointment for a showing with us right now to avoid missing the opportunity to acquire this outstanding house! (id:51989)
RE/MAX Irealty Innovations
74 Sage Bluff Circle Nw
Calgary, Alberta
****CHOCOLATE OPEN HOUSE – May 4th from 2 to 4 pm - We are drawing for some amazing CHOCOLATE prizes at our OPEN HOUSE! – A MAXI KINDER giant CHOCOLATE SURPRISE, A Freddo Slapshot CHOCOLATE Hockey Player and a Freddo Superwheel Milk CHOCOLATE Truck! ENTER TO WIN! Welcome to 74 Sage Bluff Circle. This immaculately maintained townhouse is located in the desirable North West community of Sage Hill. This beautiful unit offers more than just a place to live—it offers a lifestyle. With easy access to main roadways, shops, restaurants, schools, walking paths and more, the location can't be beat. This unit boasts over 1200 sq feet of thoughtfully designed living space, an attached garage, and a functional layout which includes 2 large primary suites. Upon entering the unit, there is a mud room with a closet and access to your private oversized garage offering ample space for parking and additional storage. Head upstairs into the main open concept living room and kitchen space where you will find the bright kitchen. This chef's kitchen includes quartz countertops, upgraded stainless steel appliances and plenty of storage with a large pantry. An island adds counter space and seating space. The rest of the main floor is spacious with vinyl plank flooring throughout and can accommodate living room furniture, a dining table and a work space. It is finished off with a balcony and 2-piece bathroom. On the third floor, you will find the fantastic dual primary bedrooms, each complete with 4-piece full-bath ensuites and large closets. The laundry is also conveniently located on this floor. The unit is fully equipped with Hunter Douglas Blinds bringing modern touches throughout. Whether you're looking for a fantastic family home or an investment opportunity in a desirable rental market, this property offers everything you need! Book your showing today! (id:51989)
RE/MAX Realty Professionals
316 3 Street
Rural Lac Ste. Anne County, Alberta
Cozy LAKEFRONT home located in the peaceful Summer Village of Yellowstone, just 45 minutes west of Edmonton & only 5 minutes north of Alberta Beach. Charming 2-bedroom furnished bungalow offers bright & open-concept layout, perfect for relaxed lakeside living. Kitchen features tasteful upgrades including modern cabinetry, countertops, & stainless steel appliances, & flows into a welcoming dining & living area with updated lighting & newer flooring throughout. Spacious sunroom is a true highlight, offering beautiful year-round views of Lac Ste. Anne lake & the perfect spot to unwind with a coffee or entertain guests. Set in a quiet & friendly lakeside community, this property provides direct access to the lake & variety of recreational activities including boating, fishing, swimming, ice fishing, & snowmobiling. Whether you're seeking a year-round residence, a weekend getaway, or peaceful place to escape the city, this home offers comfort, character, & ideal location on one of Alberta’s most loved lakes! (id:51989)
Century 21 Leading











