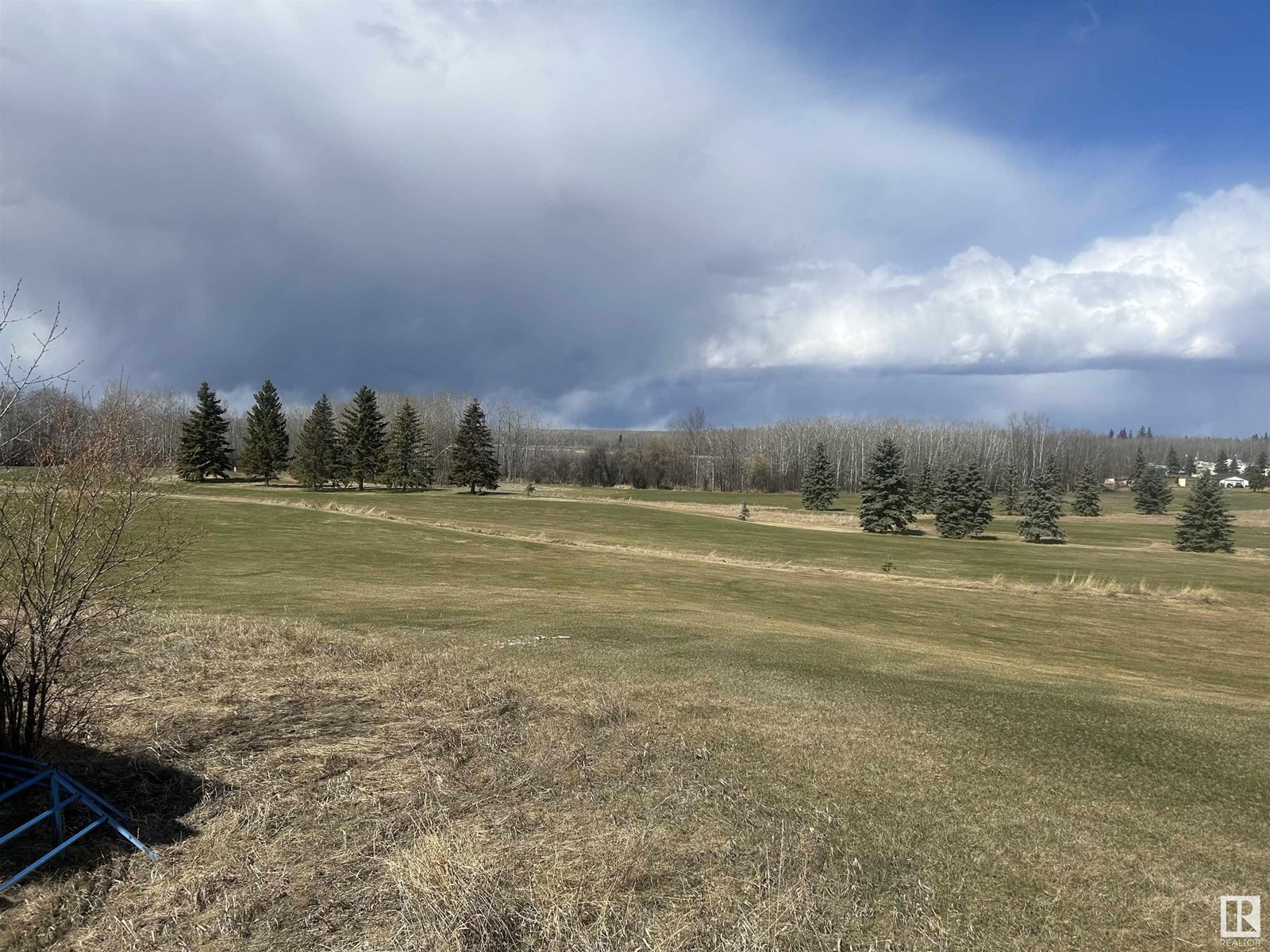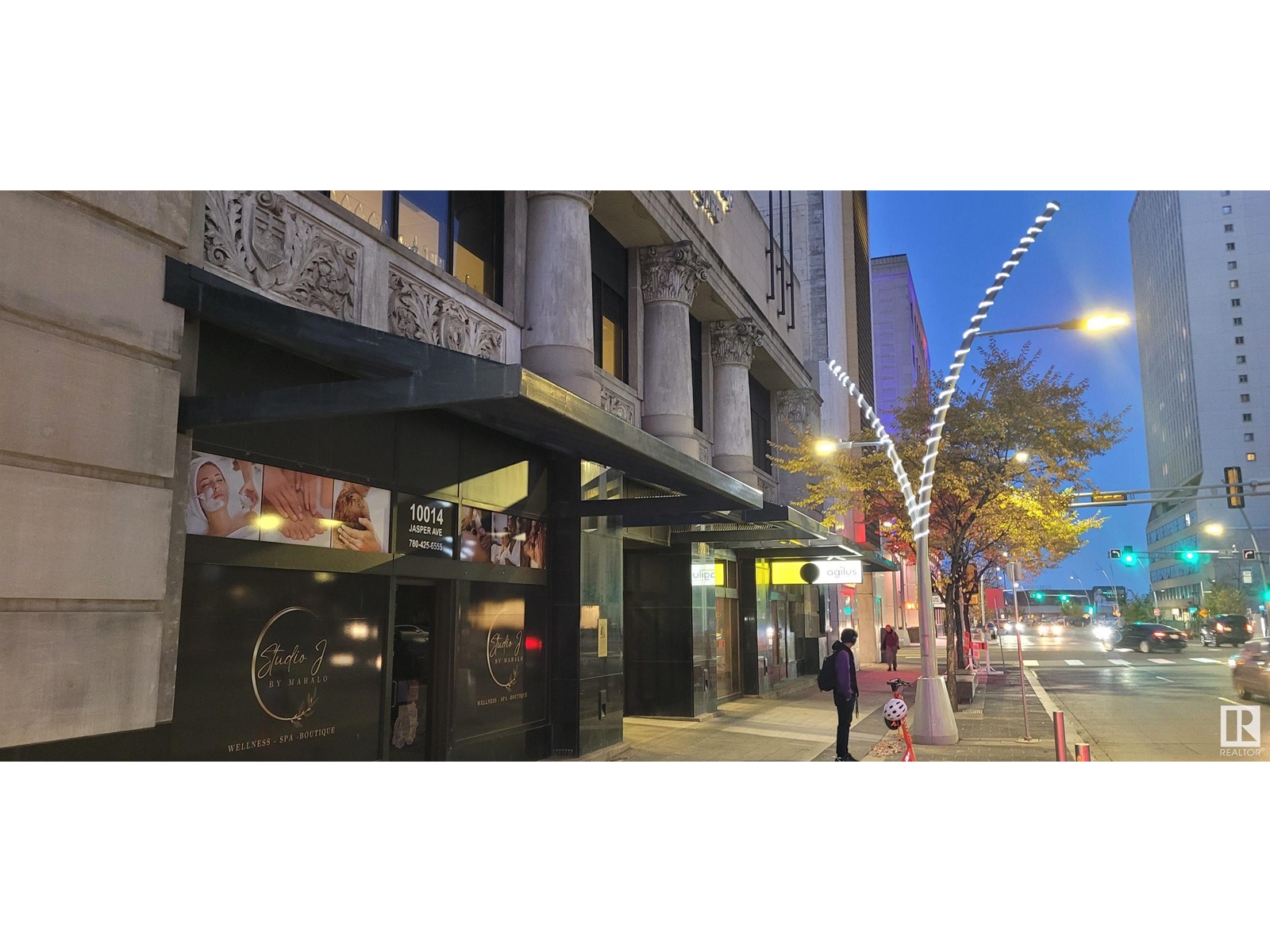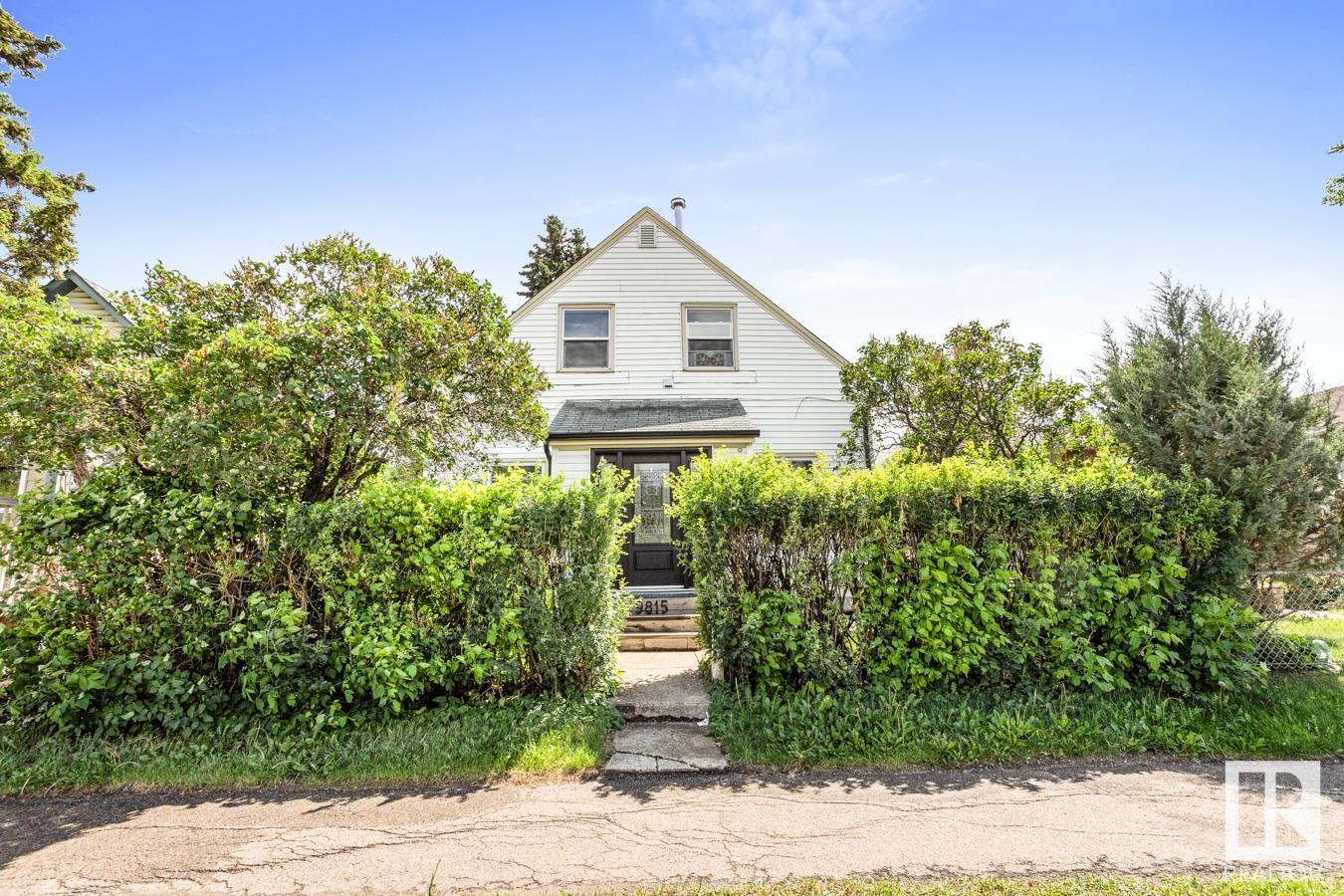looking for your dream home?
Below you will find most recently updated MLS® Listing of properties.
5316 3 Street E
Claresholm, Alberta
Extensively Renovated Charmer with Massive Yard & Heated Garage in ClaresholmHave you been dreaming of a fully renovated, move-in ready home with room for everything—RV, garden, toys, and more? This beautifully updated property checks all the boxes with a massive yard, side alley access, and a spacious 21’4” x 25’5” heated double detached garage.Step inside to discover a stunning farmhouse-style eat-in kitchen, complete with butcher block countertops, a deep farm sink, stainless steel appliances, subway tile backsplash, wood accent wall, and direct access to your backyard oasis. The sun-filled living room boasts near floor-to-ceiling west-facing windows that flood the space with natural light.The main floor offers three bedrooms, including a primary bedroom with backyard views, and rich hardwood flooring in two of the rooms. A modern 4-piece bathroom completes the main level. Downstairs, the fully finished basement is perfect for relaxing or entertaining. Enjoy the cozy stone-wood-burning fireplace in the spacious family room, and a chic built-in bar area with wine fridge. A glass-enclosed flex room makes an ideal office, gym, or could easily be converted into a fifth bedroom. You’ll also find a fourth bedroom, a rustic 3-piece bathroom, and a functional laundry/storage area.Outside, the expansive yard is your private retreat—featuring a ground-level stone patio with firepit, mature trees, raised garden boxes in a fenced garden area, and full fencing for privacy and security. While the hot tub isn’t included, the perfect pad is in place and ready for your own.Located across from Patterson Park in a family-friendly neighborhood, this home is just an hour south of Calgary, 45 minutes to Okotoks or Lethbridge—offering the perfect blend of small-town living and big-time convenience.This is the one you’ve been waiting for—move-in ready, beautifully updated, and full of possibilities. Come see it for yourself and fall in love with Claresholm living. (id:51989)
Century 21 Foothills Real Estate
199 Cranford Walk Se
Calgary, Alberta
This home is in a one-of-a-kind prime location, awesome value for the incredible price, and don't miss upcoming OPEN HOUSE Sunday, May 11, 2025 12:00pm to 2:00pm. 199 Cranford Walk SE is the ONLY end unit with 3 sided views, situated at the highest, furthest point in the complex, and with unparalleled convenience - located at the end of the single family alley before the main entry, park directly in your DOUBLE WIDE attached Garage driveway, and enter "at level ground" right by the beautiful walking pathways, with tons of additional parking for your family and friends in addition to the Visitor Parking in the main lot. The 3-level-split floor plan is one of the most popular (most recent 2025 Sold was $515k, so great value in purchasing now!) and gives a huge open aspect to the curb appeal upon entry, with a full tiled foyer and closet, directly beside the large living room, which includes 2 walls of 2-storey window South facing sunlight. Up half a flight is the beautiful full-sized Dining Room and Kitchen, which is intelligently split into a sidebar with stainless fridge, pantry and desk/coffee bar, and the main cooking area, where an additional chopping block island can be located, in addition to the existing raised 3 to 4 person eating bar. Granite counters, more stainless appliances, unique backsplash, and stylish dark cabinets add to the aesthetics of this gorgeous 1235 square foot home, along with the hard plank flooring through the main living areas. Upstairs, double Primary Bedrooms, both hold King-sized furnishing (one is being used as a Den/Office/Guest space currently). Each room is equipped with private Ensuite, complete with Granite vanity, walk-in shower or tub/shower unit, and both have a large Walk-in Closet, with folding shelves in addition to hanging, to provide tons of space for clothing and personal best use. The wide landing at the top of the stairs allows room for comfortable in-suite Laundry days, or, can be treated as a reading Loft! As a bonu s, the lowest level offers huge storage under the stairs (30+ square feet) AND a full Games Room, partially developed with drywall - just needs to have the recently cleaned/serviced Furnace and 60 Gallon Hot Water Tank enclosed, to feel complete, and offer future resale values. Enjoy BBQ year round on the concrete patio, with some natural hedges around, perfect for your use, friends, family or your closest canine friend(s)! Harvest Mosaic in Cranston - innovative progressive construction to SAVE money for savvy owners on common area maintenance - solar paneling and micro inverters on the recycling shed, motion security lights at the low-maintenance pathways, high end siding, masonry, iron railings, and an elegant tiered-pathway system between unit blocks, all combine to give privacy and a mountain chalet curb appeal to the entry points. (id:51989)
Cir Realty
Range Road 231
Rural Athabasca County, Alberta
Private and spacious 62 acres - the convenience of less than 20 minutes from Athabasca - but the peace and quiet, and silence, of almost no human activity... With over 30 treed acres (with clearings) this is the perfect recreational property - or start planning your dream home. Tie to utilities on the road, or it's the perfect location for off-grid living! There's already a 3 acre fenced garden area, and another 2 acres fence-posted for a yard. The corner of the property touches onto Crown Land, where there's a trail to access the Athabasca River. Only 3 miles from the Peace River/Trans Canada trail system - it's the perfect location for the outdoor enthusiast - sledding, ATV, hunting, camping. The property includes an 18' Travelaire Rustler camping trailer for you to start using it this fall... plan your cabin in the woods... or your forever home! (id:51989)
3% Realty Progress
52 Abingdon Road Ne
Calgary, Alberta
Welcome to this exceptional 5-bedroom bungalow in the vibrant, family-friendly community of Abbeydale!Situated on a spacious 5,274 sq ft lot, this home offers over 1,800 sq ft of developed living space, including a legal basement suite with a private entrance—perfect for multi-generational living or rental income. The main floor welcomes you with a bright and open-concept layout featuring a spacious living room, a functional kitchen, three well-sized bedrooms, and a full 4-piece bathroom.Downstairs, the fully self-contained basement suite includes two additional bedrooms, a full bathroom, a second kitchen, and separate laundry hookups, making it an excellent mortgage helper or guest space.Automotive enthusiasts and hobbyists will love the fully insulated and drywalled double detached garage, along with an expansive 100-foot concrete driveway—offering parking for six or more vehicles, ideal for RVs, trailers, or extra workspace.Enjoy the beautifully landscaped yard with fruit trees, a level lot, and easy access to a nearby playground—adding to the property’s family appeal. With quick access to the TransCanada Highway, Genesis Centre, public transit, schools, and shopping, this move-in-ready home combines functionality, flexibility, and strong income potential in a well-established neighborhood.Don’t miss your chance to own this unique and versatile property in Abbeydale! (id:51989)
Real Broker
11522 83 Avenue
Grande Prairie, Alberta
Welcome to this spacious 5-bedroom bi-level in the desirable neighborhood of Westpointe! Step inside to a bright and open entryway with access to the heated 2-car garage. The main level boasts a living room, highlighted by a massive south-facing arched window that floods the space with natural light. The kitchen features timeless oak cabinetry, sleek modern black hardware, stainless steel appliances, a corner pantry, and a large island—perfect for prep space and entertaining. Adjoining is the dining area, which leads to the fully fenced backyard, complete with a spacious deck, a large shed, a fire pit, and mature trees lining the fence for added charm.The main floor also hosts two spare bedrooms, a 3-piece bathroom, and the primary suite, featuring a walk-in closet and a 3-piece ensuite with a stunning glass and tile shower.Downstairs, the fully developed basement offers plenty of extra space, with a large family room, a wet bar, a wood burning stove, and a bright, oversized fourth bedroom to the left. To the right of the stairs, you’ll find the laundry room, an additional 3-piece bathroom, storage, and a fifth bedroom. Additional highlights include a brand-new roof (1 year) and the added comfort of central air conditioning.Don't miss the chance to see this home yourself! It's sure to go quick. (id:51989)
Exp Realty
111 Livingston Close
Red Deer, Alberta
BEAUTIFUL SPACIOUS MODERN HOME in Southeast Red Deer Impressive move in ready property featuring three bedrooms and 2 full four piece bathrooms! A spacious polished tiled entrance with soaring high ceilings and a decorative niche to place all your untouchables!! A Flooring on the main floor is LUXURY VINYL PLANK while the 3 bedrooms have an upgraded carpet and completed with white trim! A STUNNING OPEN CONCEPT with large windows allow tons of natural light. Kitchen has WHITE CABINETS, undermount sink, corner pantry and charcoal glass tiled back splash. Upgraded LED lighting throughout. White quartz countertops in kitchen and bathrooms. The Livingroom features a beautiful grey stone from floor to ceiling with a gas fireplace, and tv mounted above. Great size dining with LED modern lighting and a door to the deck. Master nicely located over the garage is massive and has a walk in closet and beautiful four piece ensuite. Railing has been added to the front entrance,, trees and flowers planted and just been sodded front and back. Basement is a blank canvas and awaits your creative ideas, or you can use builder plans. It features ROUGHED IN in floor heat and room for two more bedrooms, a bathroom and large family room! Put this home to work for you and build equity while you raise your family. South east RED DEER is very desirable and the paved paths, parks and quick commute make this property attractive! (id:51989)
RE/MAX Real Estate Central Alberta
57118a Rge Rd 33
Rural Lac Ste. Anne County, Alberta
64 Acres of land currently being operated as Rich Valley Golf Course. Set along side the beautiful Majeau Lake in Lac Ste Anne County. The Campground is not included in this sale. House and detached garage on golf course (id:51989)
RE/MAX Real Estate
4607 49 Street
Forestburg, Alberta
You will want to stop and check out this home priced to sell! Located close to the school, playground and pool. There are 3 bedrooms and 1 bathroom on the main floor. Great sized kitchen, with lots of counterspace, cupboards and laundry, Large dining and living room with laminate flooring. Downstairs there is an office, an area for a large family room and roughed in plumbing for another bathroom. Outside there is a nice sized deck, garden area and detached double garage. (id:51989)
Coldwell Banker Ontrack Realty
#343 10020 Jasper Av Nw
Edmonton, Alberta
High traffic location for this former pizza take out BUSINESS CONDO unit in downtown Edmonton. Great condo unit surrounded by major other retailers/ Immediate possession available. Kitchen equipment is NOT included in the sale (id:51989)
Royal LePage Premier Real Estate
9815 76 Av Nw
Edmonton, Alberta
Unique opportunity with this 2 storey in Ritchie! The main floor is brightly laid out with a spacious entrance that leads to the open living room, dining room and kitchen with stainless steel appliances, open shelves, white cabinets and butcher block countertops. 2 bedrooms and a 5-piece bathroom complete this level. The huge mud room serves as the laundry room and separate entrance to the upper level which contains a second living room, second kitchen, and an additional bedroom with a 4-piece ensuite. The kitchen is open to the dining area and living room. The bedroom is a nice size and offers a 4-piece ensuite. South facing back yard with a deck, fenced off garden area, garage and plenty of parking. Great Ritchie location just down the street from trendy cafes, restaurant, ice cream shop and shopping. A short walk to the Mill Creek Ravine where you can enjoy the beautiful trail system year-round. Near schools and minutes to the University of Alberta and Downtown. (id:51989)
RE/MAX Excellence
5008 48th Street
Jean Cote, Alberta
Welcome to this cozy and well-maintained 2-bedroom, 1-bathroom home located in the peaceful community of Jean Cote. This home offers a functional layout and plenty of space to live and entertain, perfect for first-time buyers, small families, or those looking to downsize. Step inside to a spacious living and dining area filled with natural light—ideal for relaxing evenings or hosting friends and family. The bright kitchen offers ample cabinetry and flows nicely into the open-concept space. Outside, you'll find a large detached garage that's a dream for hobbyists or anyone needing extra storage. Whether you're looking to park your vehicle, store toys, or create the ultimate workshop, this space is ready for your vision.As a bonus, there's the option to purchase the lot directly in front of the home, perfect for expanding your yard, building a garden, or adding even more outdoor space to enjoy. Book your showing today! (id:51989)
Sutton Group Grande Prairie Professionals
#305 10355 105 St Nw
Edmonton, Alberta
Own the coolest place at Fifth Street Lofts! This top-floor, warehouse-style loft blends industrial charm with modern upgrades — soaring 11.5 ft ceilings, huge windows with city views, updated kitchen with stainless steel appliances and island, stylish bathroom, and in-suite laundry. Comes with a secured, energized parking stall and storage locker! Walk to Rogers Place, the Ice District, MacEwan, NorQuest, and more. Previously rented for $1,995/month — a perfect turnkey investment or a sleek home base in the city. Heat and water included in condo fees. (id:51989)
RE/MAX River City











