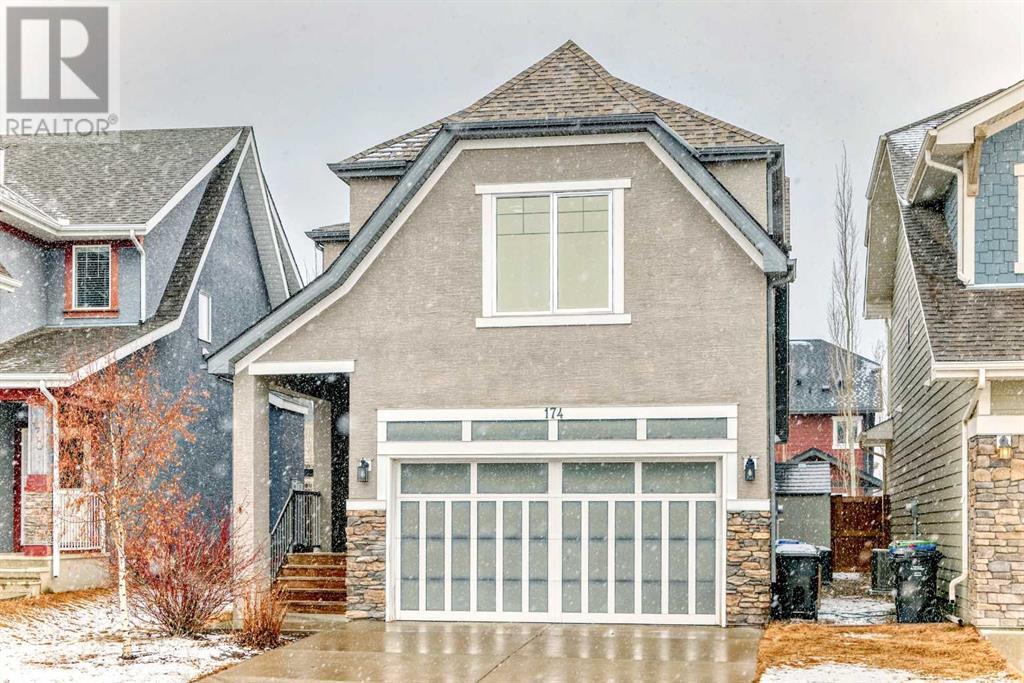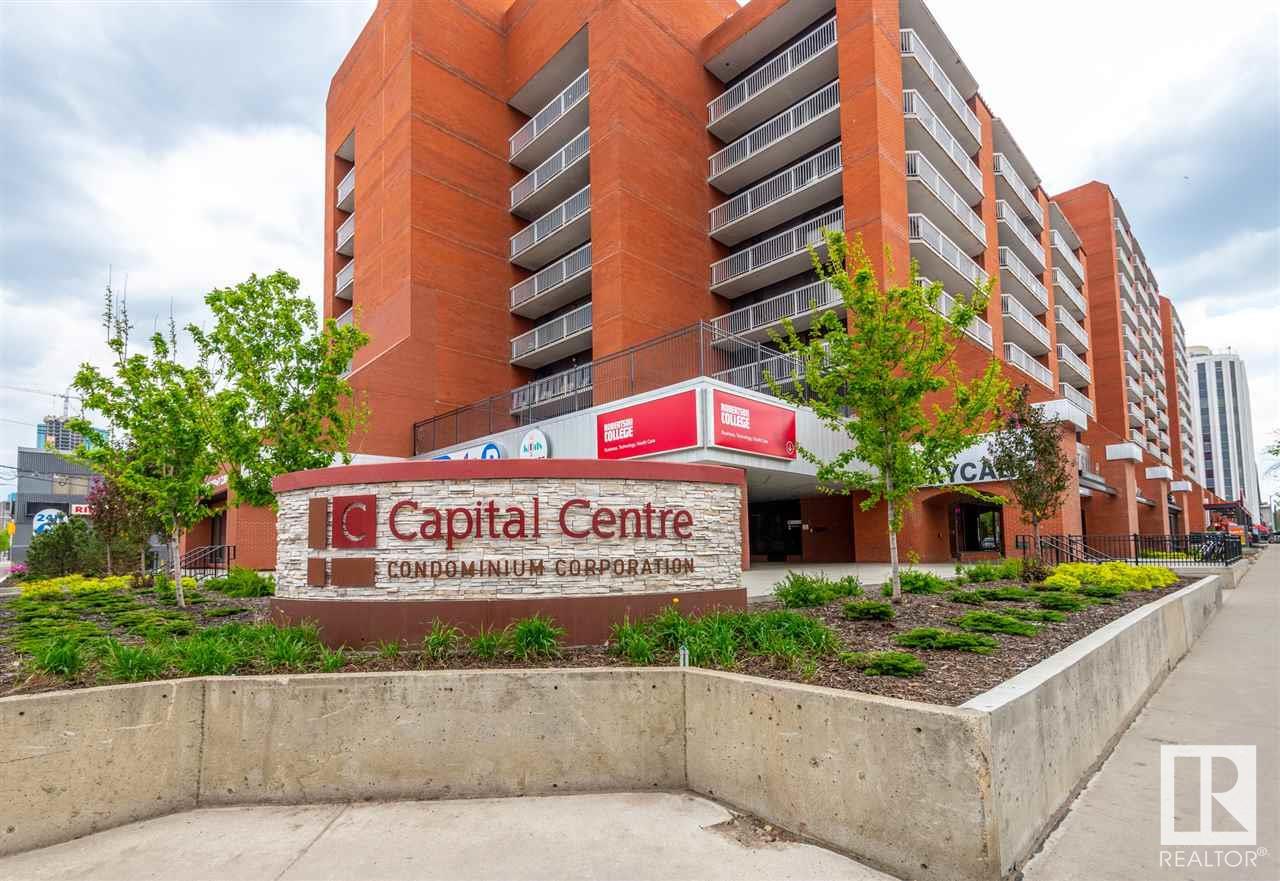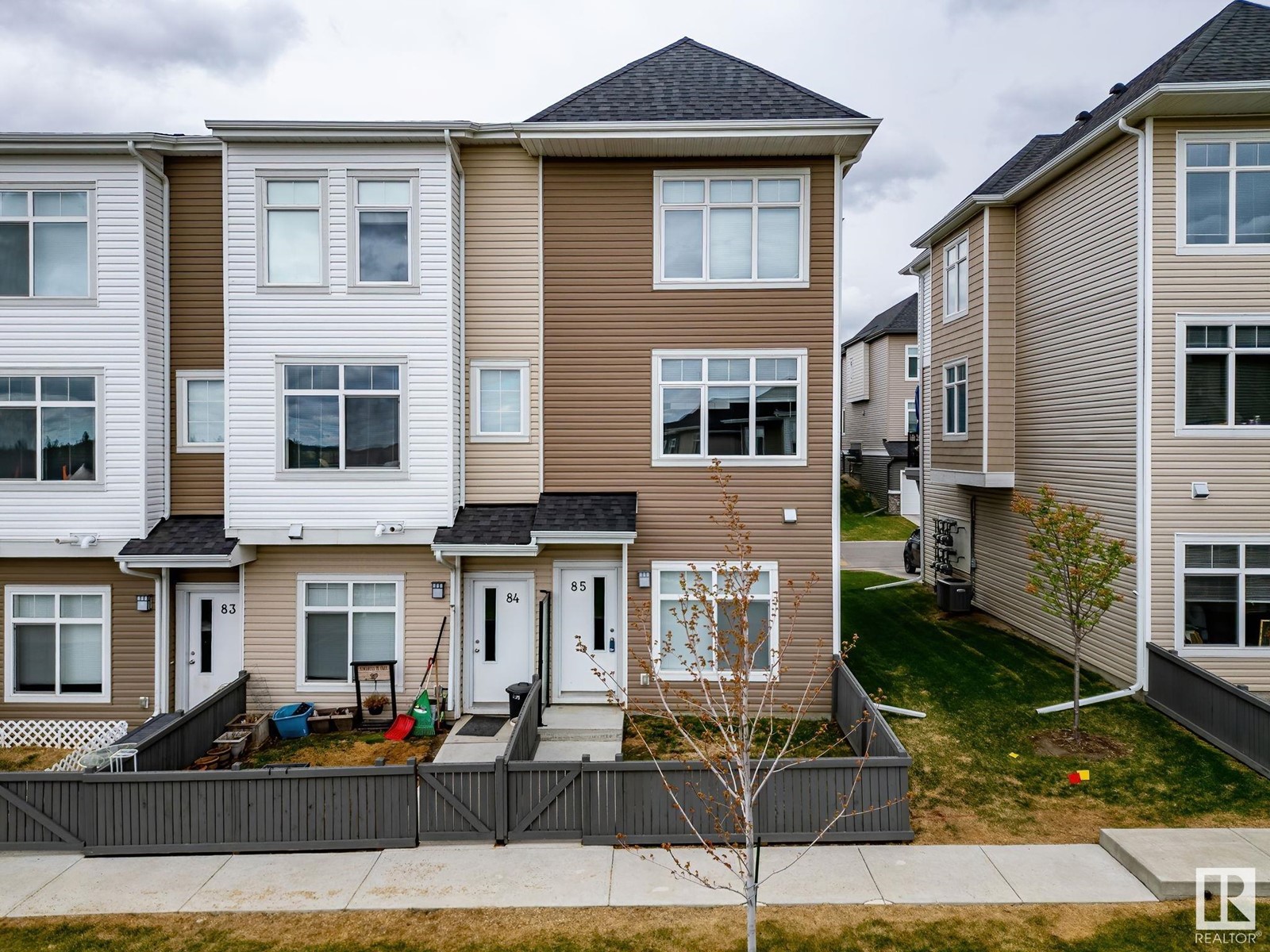looking for your dream home?
Below you will find most recently updated MLS® Listing of properties.
4625 52 Avenue
Rimbey, Alberta
BRAND NEW HOME ready for you to call your own. This two bedroom, two bath home has just been completed with the finishing touches being done as we speak. Large lot with lots of space for a future garage if one wants. Basement is unfinished except for the bathroom which is ready to go. The basement has potential for another bedroom and a family room. An open concept main floor with a well appointed kitchen with quartz countertops offers a great space to entertain. New home naturally means new appliances throughout. Rimbey is a terrific community with a vibrant downtown, mulitiple schools and a full service hospital. So why not call Rimbey home and purchase this brand new house! (id:51989)
Royal LePage Lifestyles Realty
174 Marquis Point Se
Calgary, Alberta
Big price reduction! Come and explore this beautiful home, located in the highly sought-after community of Mahogany. Situated at the end of a quiet street, it’s just steps away from a tranquil wetland preserve—ideal for walking your dog or biking with the kids. Upon entering, you'll discover an open, inviting floor plan perfect for both family living and entertaining. The gourmet kitchen boasts quartz countertops and stainless steel appliances, while the home is equipped with a Kinetico water system filter and central A/C. The spacious living room features a gas fireplace creating an airy and welcoming atmosphere. Adjacent to the kitchen is a large dining area that leads to a sizable deck with a gas line for BBQs - perfect for family gatherings. Upstairs, you'll find three generously sized bedrooms, a cozy bonus room, a convenient office nook, and a 4-piece bathroom. The expansive primary bedroom offers a spa-like 5-piece ensuite and a large walk-in closet. The fully developed basement includes a studio/media room, a family/rec room, and a half bathroom that could easily be converted into a full bathroom. Throughout the home, you'll find numerous premium upgrades, including plantation window shutters. (id:51989)
C-Luxury Realty Ltd.
176 Sandstone Lane
Fort Mcmurray, Alberta
Welcome to this impeccably maintained Home in sought-after Stone Creek—Perfect for families and hobbyists alike, this home offers thoughtful upgrades throughout. Step inside the foyer to and discover a spacious front living room which flows into a STUNNING NEW KITCHEN, featuring gorgeous white cabinetry, quartz countertops, a show-stopping waterfall butcher block island, and a stylish tiled backsplash. Tucked away is a built in desk, great for office or kids school work! The dining area offers plenty of room for a table for 6-8, perfect for entertaining. A half bathroom and rear mud room with access to the back deck and yard finish off the main floor. Upstairs, you’ll find a generous primary suite with ensuite and large walk in closet (with added barn style bi-fold door for style and function), two additional bedrooms, a full bathroom. The entire home has been repainted in recent years and the main level features upgraded vinyl plank and tile flooring. The fully finished basement includes a bright rec room, a fourth bedroom with soundproof insulation, and a full bath, plus laundry and storage area, making it ideal teenagers, or for guests & extended family. Outside, enjoy your deck (with nat. gas line rough in) leading to a 22’x22’ heated, fully finished DRIVE-THROUGH GARAGE with textured ceilings, built-in cabinetry, 60-amp service, and conduit for cable/phone/internet. The garage includes an 8x16 front door and a 7x10 rear door, with an OPTIONAL GOLF SIMULATOR AVAILABLE FOR THE AVID GOLFER. Ideally located in a family-friendly, safe neighborhood near parks, scenic ponds, groomed walking trails, restaurants, shops and all amenities. Central Air Conditioning and Water Softener Included. (id:51989)
Coldwell Banker United
12012 50 St Nw
Edmonton, Alberta
Updated from top to bottom, this Newton bungalow is ready for its next chapter. Featuring brand new vinyl plank flooring, quartz countertops, stainless steel appliances, and more, this home offers modern comfort throughout. The primary bedroom includes a powder room and a bonus flex space—perfect for a home office, nursery area, or even a pull-out couch for guests. The fully finished basement features a second kitchen, large windows that let in plenty of natural light, and versatile living space for extended family or visitors. A double detached garage adds convenience, and with schools, parks, and transit nearby, the location offers everyday ease in a mature neighbourhood. (id:51989)
Exp Realty
#902 10125 109 St Nw
Edmonton, Alberta
Discover this upgraded one-bedroom, one-bath condo in Capital Centre—downtown Edmonton’s vibrant heart—boasts an open, functional layout with a spacious living room opening to a large balcony , a well-equipped kitchen with ample storage, in-suite laundry, and titled underground parking, while offering unbeatable convenience: a 2-minute walk to the LRT & MacEwan University, steps from Save-On-Foods, restaurants, bars, and Rogers Place, plus building amenities including a professional gym100/year) and a recreation lounge with a TV, pool tables ,shuffleboard, and ping pong( 100/year) ideal for professionals, semi-retirees, or students in a secure, pet-friendly (board-approved) community—a must-see urban lifestyle opportunity (id:51989)
Mozaic Realty Group
5 Harris Crescent
Fort Mcmurray, Alberta
Welcome to 5 Harris Crescent! Located in the heart of Downtown on a HUGE PIE SHAPED 10,746 SQ FT LOT nestled in a quite CUL-DE-SAC, this 5 bedrooms and 2.5 bathrooms home is priced low as it's a HANDYMAN SPECIAL requiring some updates and it features TRIPLE HEATED DETACHED GARAGE and HUGE PRIVATE BACKYARD. As you enter the home, you will be welcome into a bright and large living room with carpet flooring and a brick mantle wood burning fireplace. Toward the back is the dining room and kitchen and down the hall is the primary bedroom with a 2-piece ensuite, two good size bedrooms and a 4-piece bathroom. In the basement, you will find a large family room with fireplace, two bedrooms, a den, a storage room and a 3-piece bathroom. The backyard has many trees and has potential for adding a large deck and patio. In font of detached garage is a large driveway where you can park an RV or boat. Close to parks, playgrounds, shopping mall and restaurants. If you're looking for a project that you can design to your taste, then this property offers a lot of potential. Don’t miss this opportunity and book your showing today! (id:51989)
Kic Realty
Exp Realty
535 Chestermere Drive
Chestermere, Alberta
Welcome to this stunning home offering 2300+ sqft of beautifully developed living space, plus a basement ready for your custom design. This impressive home features a -HEATED TRIPLE CAR GARAGE-SPICE KITCHEN- OPEN TO BELOW- MOTORIZED BLINDS- SPICE KITCHEN-WALK IN FROM GOLF COURSE & BEACH- LAKE VIEWS FROM FAMILY ROOM, BEDROOM, BALCONY AND TONS MORE FEATURES.As you step inside, you'll find a spacious FOYER or you can enter through the garage into a mudroom with closet space for added convenience. A versatile MAIN FLOOR BEDROOM offers flexibility for guests, aging parents, or a home office.An elegant curved staircase with a soaring OPEN TO BELOW ceiling and dark wood bannister elevates the design, complemented by cool grey walls and a stylish light fixture. The hallway includes under-stairs storage and a coat closet.The heart of the home features an open-concept layout with a spacious living room, dining area, and gourmet kitchen—ideal for entertaining. Four large windows nearly floor-to-ceiling flood the living area with natural light, while a 3-SIDED GLASS FIREPLACE adds warmth and elegance.The dining space fits a long table for family gatherings and opens through sliding doors to the backyard and deck. The chef-inspired kitchen is equipped with a stainless steel range hood, large centre island with bar seating, gas stovetop, walk-through pantry, and now includes a SPICE KITCHEN—perfect for high-heat cooking and keeping the main kitchen pristine.Upstairs features three generously sized bedrooms, two full bathrooms, a Bonus room, a laundry room and a BALCONY facing lake and conveniently located near all bedrooms. The primary suite includes a walk-in closet and a luxurious 5-piece ensuite with a double vanity, soaker tub, separate tiled shower, make-up station, and private toilet. Two additional bedrooms share a thoughtfully designed 4-piece bath with a separate sink and bath area. The bonus room overlooks the grand foyer and offers access to a private front -facing balcony. Each bedroom enjoys enhanced PRIVACY thanks to the well-planned layout.Additional highlights include motorized blinds for ease and privacy, and a Fenced backyard and Deck perfect for outdoor living. The undeveloped basement is roughed-in for plumbing and ready for your imagination.All this, just walking distance to Chestermere Beach, parks, and pathways—truly a lifestyle upgraded (id:51989)
Real Broker
103 Lyons Close
Red Deer, Alberta
FULLY DEVELOPED 5 BEDROOM, BATHROOM BI-LEVEL IN LANCASTER GREEN ~ DOUBLE DETACHED GARAGE ~ LANDSCAPED & FULLY FENCED BACKYARD ~ A sun filled foyer with built in shelving welcomes you ~ Vaulted ceilings in the main living space create a feeling of spaciousness ~ The living room features floor to ceiling windows that fill the space with natural light and overlook the front yard ~ The kitchen offers a functional layout and offers an abundance of light stained maple cabinets, ample counter space including an eating bar, full tile backsplash, and a wall pantry ~ Easily host large gatherings in the dining room featuring built in shelving, a large picture window and a separate entry leading to the deck and backyard ~ The primary bedroom can easily accommodate a king bed plus multiple pieces of furniture, has a walk in closet with built in organizers and a 3 piece ensuite ~ 2 additional main floor bedrooms are both a generous size and are conveniently located across from the 4 piece main bathroom ~ The fully finished basement has large above grade windows and offers a large family room with a wet bar, 2 bedrooms, a 3 piece bathroom with a tiled shower, laundry and ample space for storage ~ The backyard is landscaped with mature trees, shrubs and perennials, has a stone patio, storage below the deck, and is fully fenced with back alley access ~ Excellent location; steps to multiple schools, parks, playgrounds, walking trails, multiple shopping plazas with all amenities and the Collicut Rec Centre. (id:51989)
Lime Green Realty Inc.
Unknown Address
,
This unique restaurant is one of a kind in downtown Calgary, it is permitted for Shisha and has all HVAC installed, enjoy the Arabian Cuisine and Lounge, your gateway to a world of Arabian delights, Indulge in a delicious array of flavors at Diwans in the heart of Calgary, Alberta. (id:51989)
First Place Realty
44 Legacy View Se
Calgary, Alberta
Discover this exceptional duplex in the desirable community of Legacy. Step inside to an inviting open floor plan featuring a spacious living room that flows seamlessly into a fantastic kitchen. The kitchen boasts a large island, abundant cabinetry, sleek stainless steel appliances, and a charming nook perfect for family meals. A convenient half-bathroom is located near the back entrance. Upstairs, you'll find three comfortable bedrooms, including a primary suite with a private four-piece ensuite bathroom. 1 An additional well-appointed four-piece main bathroom and a conveniently located laundry area complete the upper level. Outside, enjoy a good-sized backyard, ideal for children and pets. The property also features a parking area with the future potential to build a garage. The location is truly outstanding, with numerous parks, extensive bike and walking paths, schools, shopping centers, and diverse restaurants all within easy reach. Enjoy excellent connectivity with convenient access to both McLeod Trail and Stoney Trail. (id:51989)
Exp Realty
#85 600 Bellerose Dr
St. Albert, Alberta
END UNIT with all the upgrades, 3-bed unit in Oakmont Townhomes, just steps from the river valley! Enjoy worry-free, luxury living in beautiful St Albert. Loaded with amenities including, quartz countertops, stainless steel appliances & patio w/ built-in gas line! The open concept main floor boasts 9-foot ceilings, upgraded lighting & fixtures, plus a large QUARTZ KITCHEN ISLAND & spacious living room. Upstairs, find 3 bedrooms with the primary having a beautiful 4pc ensuite. Good size 2nd/3rd bedrooms and 4pc bath as well as upstairs laundry complete the top floor. The entry level offers den/flex room & 2 pc. bathroom. The single attached garage is generously sized & offers additional storage space with man-door access. Outside, you'll find a fenced yard & park like courtyard/common space steps from your front door. Don't miss this rare opportunity for comfortable, luxury living, this home is a must see today! (id:51989)
RE/MAX Excellence
1603 Graybriar Gr
Stony Plain, Alberta
This stunning 2 bedroom, 2 bathroom bi-level unit boasts OVER 1100 sq ft of combined living space in the desirable community of Graybriar Greens. Upon entering the unit, you will immediately be impressed by the LARGE windows making the main floor very SPACIOUS and BRIGHT. The gourmet kitchen is complete with stainless steel appliances, GRANITE countertops and large pantry. Conveniently located bathroom and gorgeous balcony round out the rest of the main floor. As you make you way through the unit, you will notice the 2 LARGE bedrooms, laundry, and full 4 pc bathroom in the lower level. This unit comes with DOUBLE COVERED parking complete with easily accessible storage. With a mountain lodge like setting, this home combines the perfect amount of style with comfort. Welcome home! (id:51989)
The Good Real Estate Company











