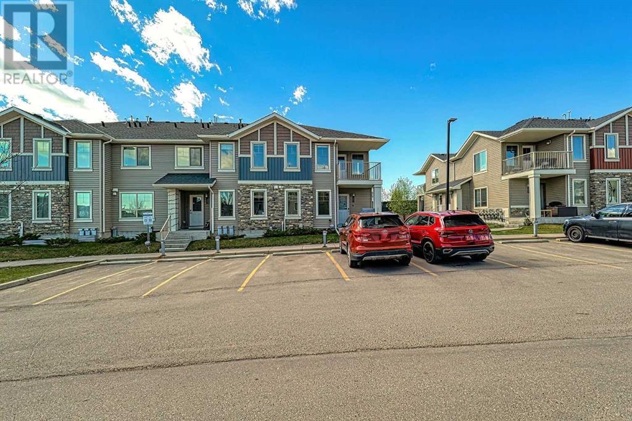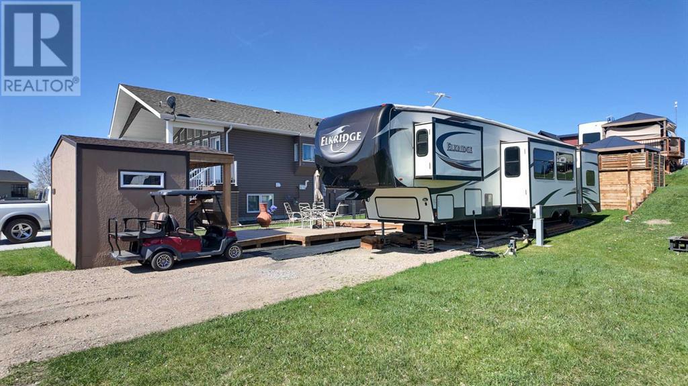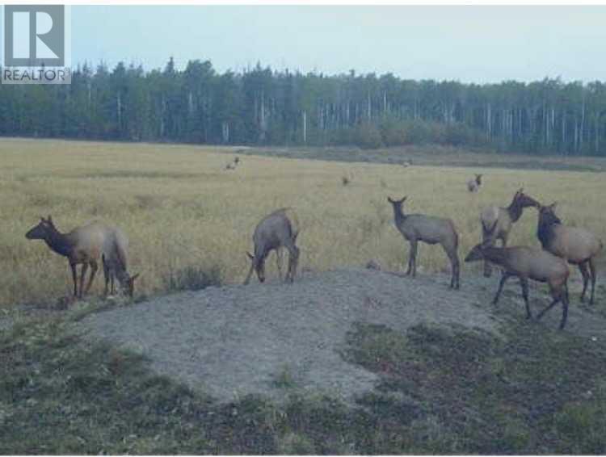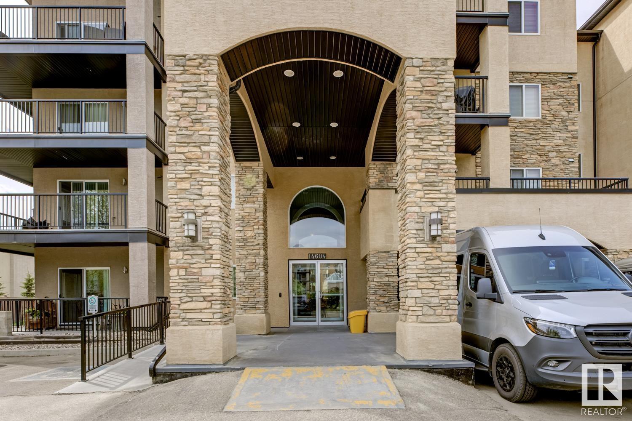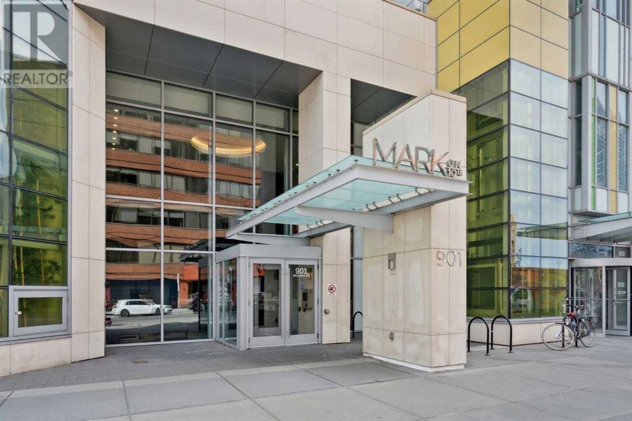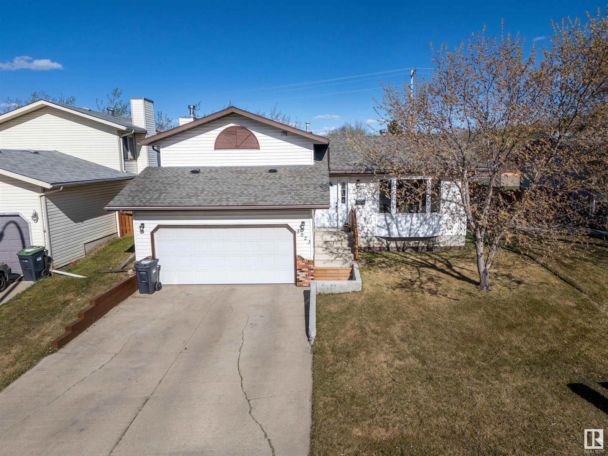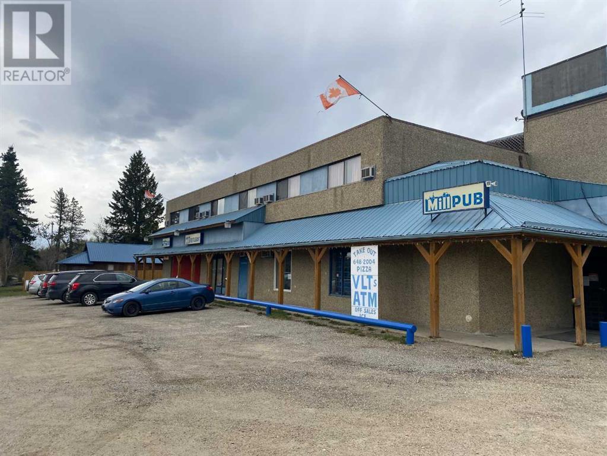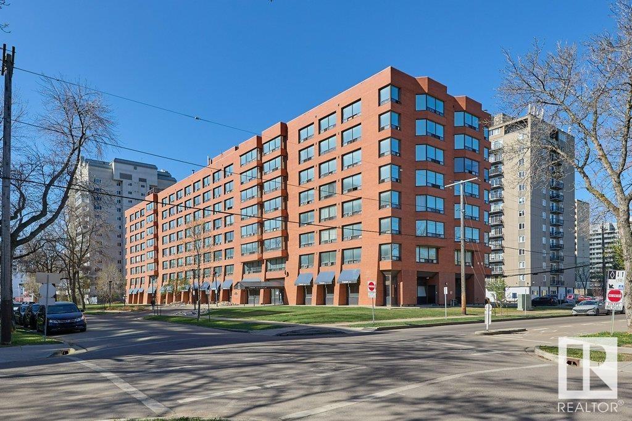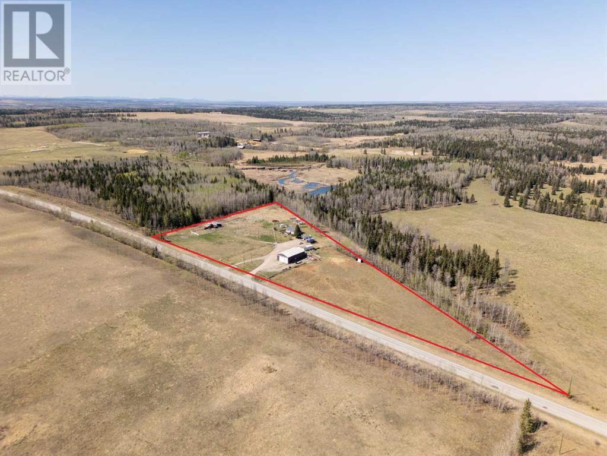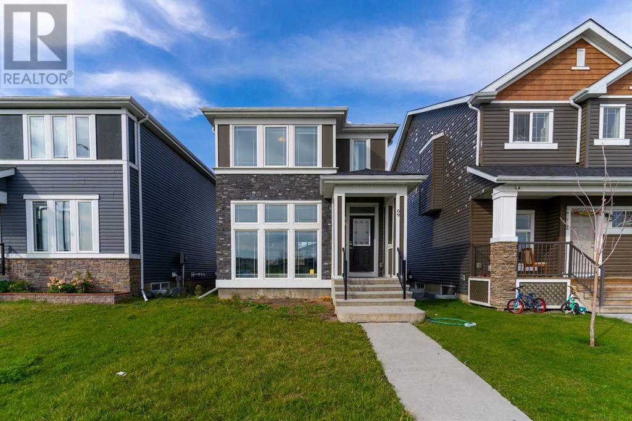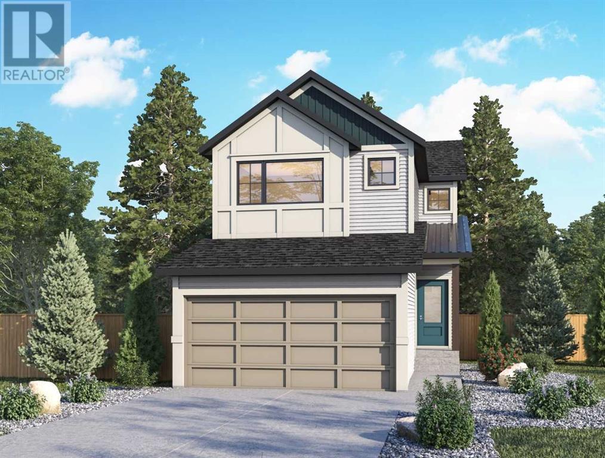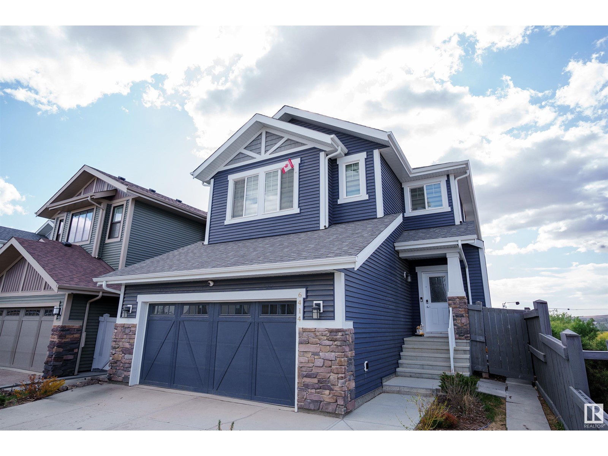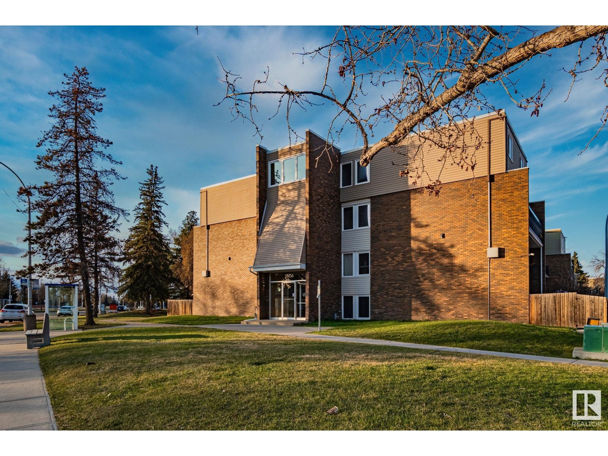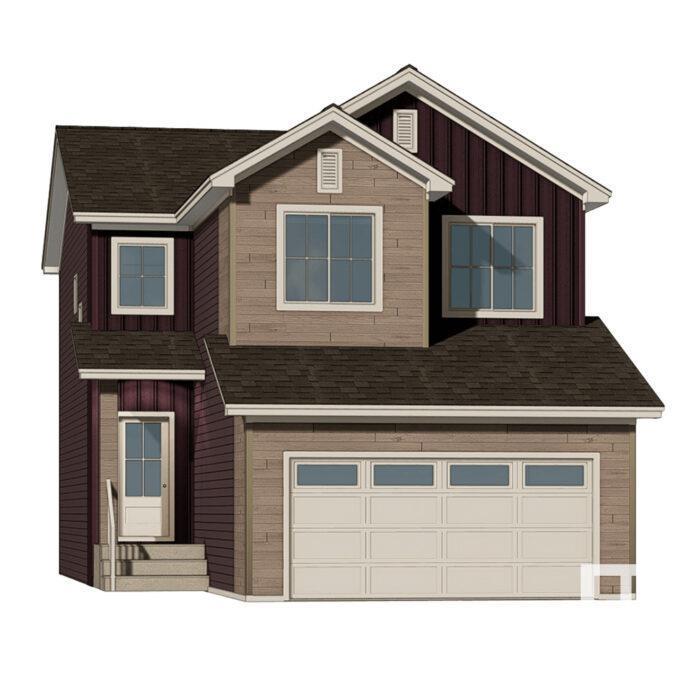looking for your dream home?
Below you will find most recently updated MLS® Listing of properties.
248 Rundleview Drive
Calgary, Alberta
Welcome to this spacious 5-bedroom, 2.5-bathroom home located in the highly desirable community of Rundle. Offering over 1,100 sq ft on the main floor, this well-maintained property features a sunken living room with one of two cozy wood-burning fireplaces, seamlessly connected to the open-concept dining area and kitchen. The kitchen is complete with elegant quartz countertops, tile and hardwood flooring throughout the main level, and plenty of natural light. The primary bedroom includes a private 2-piece ensuite, along with two additional generously sized bedrooms on the main floor.The fully developed basement adds even more living space with two additional bedrooms, a full 4-piece bathroom, a second kitchen featuring quartz countertops and tile flooring, and a separate laundry area—making it ideal for extended family or rental potential. The backyard faces west, perfect for enjoying afternoon sun, and includes a double detached garage for added convenience. This home is ideally located close to schools, daycares, Village Square Leisure Centre, shopping, and all essential amenities. A fantastic opportunity for families or investors alike! (id:51989)
Keller Williams Bold Realty
410, 250 Sage Valley Road Nw
Calgary, Alberta
Welcome to this modern and beautifully maintained 2-bedroom, 1-bath townhouse in the sought-after community of Sage Hill, NW Calgary. Enjoy the convenience of a ground-level entrance leading to a spacious foyer with a coat closet and stairs up to the bright, open-concept main level. The living room flows seamlessly into the kitchen and dining area, where you'll find access to a northwest-facing balcony—perfect for your morning coffee or relaxing in the evening sun. The kitchen features sleek black appliances, plenty of counter space, and ample cabinetry for all your storage needs. Down the hall, you'll find a spacious primary bedroom, a second bedroom, a 4-piece bathroom, and a laundry/utility room. A hallway linen closet adds extra storage convenience. This unit comes with an assigned parking stall, and the well-managed complex offers plenty of visitor parking and green space. Ideally located near parks, playgrounds, shopping, dining, banks, medical clinics, and public transit—everything you need is just minutes away. (id:51989)
Real Broker
5045, 25054 South Pine Lake Road
Rural Red Deer County, Alberta
Whispering Pines Lot 5045 — The Ultimate Turn-Key Lake & Golf Retreat! Looking for the perfect Pine Lake getaway that’s ready to enjoy the moment you arrive? Welcome to Lot 5045 at Whispering Pines, where every detail has been thoughtfully included — just pack your clothes and start making memories! Property Highlights:2015 41 ft Heartland Elkridge 37 Ultra RV — in amazing condition, spacious, stylish, and ultra-comfortable, sleeps 8 with master king bed, 4 bunks in the back with a half bath, plus the couch and fold out table. 2011 Club Car electric golf cart with boom box, second seat, newer tires, and batteries — cruise the course in style!, 12x8 shed with overhang — great for storing all your lake gear, massive new deck and beautifully landscaped lot with retaining wall — a showstopper outdoor space. Turn-key package includes BBQ, patio furniture, deck furniture, gazebo, firepit, and everything inside the RV — it’s all yours! Prime Lot Location: Nestled in the sought-after Whispering Pines community. Surrounded by mature landscaping and perfectly set up for entertaining and relaxing. Resort-Style Amenities You’ll Love: Gorgeous clubhouse with restaurant, Indoor pool & hot tub for year-round fun, Private marina & sandy beach, 18-hole amazing golf course right outside your door, Playground and walking trails for the whole family. Why You’ll Love It: This is a rare turn-key opportunity — no need to spend extra on furnishings, outdoor gear, or even a golf cart! Just show up, settle in, and start living your best Pine Lake life. Whether you’re hosting friends on the huge deck, golfing the day away, or enjoying s’mores around the firepit, this lot is built for making memories. Opportunities like this don’t last long! (id:51989)
Lpt Realty
51504 Range Road 72
Tomahawk, Alberta
Court-order sale – Tomahawk / Entwistle, Alberta: 119.55 +/- Ac of bare land c/w power and water well in the Moon Lake area. There is an access road into the property from RR 72 where a current building site has been established. Note: all building improvements located on the property are portable in nature and considered personal chattels – these are not included in the listing price. The property is currently occupied by the property owner living in an RV unit. The property is located approximately 12 miles SE of Entwistle, Alberta or 14 +/- miles West and north from Tomahawk, Alberta. Based on reference from Parkland County farmland calculation reports and aerial photos, it would appear there is 55 +/- Ac of productive farmland. There is an area of native trees along the north boundary and some wetland adjacent to Rg Rd 72. Note that there are (3) quarters of Crown land adjacent to the south boundary of this parcel. The westerly parcel (NE-27) is owned by the Federal Crown while the N ½-26 is owned by Alberta Environment. If, and when, more information becomes available, the listing will be updated accordingly. Supplemental listing details will be available on the realtor website. (id:51989)
RE/MAX Real Estate Central Alberta
596 Windbrook Heights Sw
Airdrie, Alberta
Discover exceptional value in this beautifully maintained home, perfectly situated on a massive, pie-shaped lot offering privacy and plenty of room to enjoy the outdoors. High 9 feet ceiling for both main and upper floor. Step inside to find a bright and welcoming interior, flooded with natural light thanks to an abundance of large windows throughout. The main level features an open-concept layout complemented by a warm, neutral colour palette, ideal for both everyday living and entertaining. The spacious living room is anchored by a cozy gas fireplace decorated with stone, while the gourmet kitchen impresses with granite countertops, stainless steel appliances, a large central island, pantry and ample cabinetry for storage. The adjacent dining area easily accommodates family gatherings and opens directly onto a deck overlooking the expansive backyard—perfect for summer barbecues and outdoor fun. Also on the main floor is a versatile den/flex room, ideal for a home office or playroom, along with a convenient powder room. Upstairs, you'll find a huge bonus room perfect for gatherings and entertainment. The elegant primary bedroom is your personal retreat, complete with a luxurious 5-piece ensuite featuring a soaker tub, separate tiled shower and dual vanities. Three additional, generously sized bedrooms, a full bathroom and a laundry area perfectly completes the upper floor. The featured wall through-out house enhances the beauty of each room. The unfinished basement has its own separate entrance and offers a blank canvas with endless potential to develop additional living space, a home gym or a secondary suite (subject to approval and permits). A double attached garage provides secure parking and additional storage. This home is ideally located close to parks, schools, shopping, and major roadways. Overall, this home offers the perfect blend of space, style, and functionality. Don’t miss your chance to own this exceptional property with no rear neighbours. Check 3D virtual tour and come visit this lovely home that could be your place to start a new life. (id:51989)
RE/MAX House Of Real Estate
8739 178 Av Nw
Edmonton, Alberta
Nestled in the center of a quiet cul-de-sac, this 3 bedroom, 3 bath executive home offers the best of suburban living. Upon entering this home you are greeted by a warm, open floor plan featuring a tile surround gas fireplace and rich hardwood floors. The large kitchen features plenty of storage space, newer appliances and gleaming marble countertops. The backyard offers a two-tier deck and patio with a fire pit, koi pond, low maintenance landscaping and a lovely view of the nearby lake. Upstairs you will find a large great room en route to three generous bedrooms, including a master with a 4-piece ensuite bathroom. The large basement is already drywalled and ready for you to make it your own finished space. The long driveway leads to large double attached garage with plenty of space to tinker. This home offers quality and value in a sought after neighborhood with access to all amenities. Listings like this don't last long! (id:51989)
Greater Property Group
Se-8-79-8-W6 84 Range
Rural Saddle Hills County, Alberta
Wilderness Ready: 161 Acres Off-Grid with Camp, Blinds & Crop Potential | Ksituan River Wildlife Corridor. If you've ever dreamed of land that lets you disappear from the grid, live off the land, and track big game from your front door—this is your calling. Welcome to 161 acres of untouched opportunity nestled just off the Ksituan River—prime hunting territory inside a natural wildlife corridor. Here, deer, elk, and moose aren’t passing through—they live here. This is your private basecamp for self-reliance, sustainability, and serious hunting. The Land: 70 acres previously seeded to fescue—open and available for 2025 cropping (barley? oats? your call). Two retro fitted hunting blinds (metal grainaries) with natural mineral lick locations nearby. A dugout, fire pit, maintained trails, and full perimeter access—ready for quads, sleds, or silent walks with your rifle in hand. The Camp: 2008 custom trailer in near mint condition—designed for long stays. Two full private suites each with: kitchens (x2 stoves, oven, fridges, microwaves), bedrooms, tubs/showers, office space, and extra storage. Satellite TV, A/C, roll shutters, BBQ, built-in roof access stairs for convenience and security. Shared laundry, central vac, propane HWT, furnace, water cistern, and underground power ready for solar setup. (100 amp service. Generator wiring to grainery for weather protection. Generator not included.) Extras That Hit Different: 2024-built 19x42 ft metal shop/garage with gravel floor + dual roll-up doors (power-ready). Includes ride-on mower, old-school farm relics including a vintage Airstream, tractor, plow, seeder, and baler. Meat locker with freezer unit (fits two elk) not currently included in price. Security & trail cams also not included—but the setup is dialed and ready. Drone footage coming May 14—until then, take our word for it: this is not your average rec land. It’s a lifestyle reset for those who crave wild living, off-grid peace, and the thrill of the hunt. (id:51989)
Exp Realty
#111 14604 125 St Nw
Edmonton, Alberta
Effortless living blends with modern sophistication, located on the second floor in this vibrant 2 Bedroom, 2 Bathroom unit. The gallery-style kitchen is inviting and boasts beautiful maple wood cabinets with ample storage and counter space. Its open layout seamlessly connects to the main living area, ideal for hosting guests or embracing your simple joy of daily life. The 2 bedrooms are located on either side of the unit for added privacy, and the primary suite includes its own 4pc ensuite and WIC. Outside, the South balcony allows for natural light & awaits your relaxation, complete with a barbecue gas connection, for outdoor enjoyment during the summer. Convenience of in-suite laundry and A/C are added bonuses. Security of your own private underground titled parking stall and storage locker is even more of a bonus. There is plenty of visitor parking and the building is surrounded by major amenities, schools, shopping, and playgrounds – all within easy access to the Anthony Henday and Yellowhead trail. (id:51989)
RE/MAX Excellence
18 Rice Avenue Sw
Slave Lake, Alberta
Step into this stunning modern family residence that effortlessly combines style, comfort, and functionality. Nestled on a generous 0.5-acre lot in one of the most sought-after neighborhoods, this exquisite property boasts 4 spacious bedrooms and 3 beautifully appointed bathrooms, making it the perfect sanctuary for families of all sizes. As you enter, be captivated by the soaring high ceilings that create an inviting atmosphere throughout the open-concept living space. The heart of this home is undoubtedly the expansive living room featuring a cozy gas fireplace—perfect for those chilly evenings spent with loved ones. Natural light floods through large windows, enhancing the warmth and charm of this elegant space. The gourmet kitchen is a chef's delight, equipped with a large kitchen island that offers ample prep space and seating for casual dining. With abundant storage options and sleek modern finishes, cooking here will be an absolute pleasure. Imagine entertaining friends or enjoying family gatherings in this seamless blend of indoor-outdoor living! Step outside onto your impressive large deck complete with a charming gazebo and umbrella—an ideal setting for alfresco dining or simply unwinding while taking in views of your private backyard oasis. This outdoor haven provides endless opportunities for summer barbecues or quiet evenings under the stars. Retreat to your luxurious master suite featuring generous proportions including a walk-in closet and an opulent 5-piece ensuite bathroom designed for relaxation and rejuvenation. Each additional bedroom is thoughtfully designed to provide comfort while ensuring privacy for every family member. The lower level reveals a fantastic rec room perfect for movie nights or playtime with kids—a versatile space that can adapt to your family's needs. And let’s not forget about the triple car garage providing plenty of room for vehicles and additional storage. Renovations to the home include bottom deck (2019), asphalt drivewa y (2021), shingles (2023), Recoated driveway (2024), New furnace and hot water tank (2025), New septic grinder pump(2025), basement flooring, doors trim and paint (2025). Located just moments away from shopping centers and top-rated schools, this home offers convenience without compromising on tranquility. The peaceful cul-de-sac setting ensures minimal traffic while fostering a strong sense of community among neighbors. Don’t miss out on this exceptional opportunity to own a piece of modern elegance in an unbeatable location! (id:51989)
Royal LePage Progressive Realty
433 20212 Twp Rd 510
Rural Strathcona County, Alberta
Discover Lakewood Acres, your perfect, private family retreat east of Edmonton. This warm and welcoming hillside bungalow sits on 3.36 rolling acres—ideal for kids to explore and families to grow. Brand new vinyl plank and carpet throughout the main floor highlight the vaulted ceilings and large windows that fill the open-concept main floor with natural light. The kitchen includes a cozy breakfast nook that opens to a sunny deck—perfect for morning coffee or quiet evening relaxation. The main level offers a spacious primary suite with a 5-piece en-suite including jet tub and walk in closet, plus two more bedrooms, bathroom, and convenient main floor laundry. A generous porch leads to the oversize, heated garage with work bench and room for storage. The walkout basement features a large family room, patio doors leading to 2nd deck, tons of storage, roughed in for a 3rd bathroom plus additional open space to design and make it your own. Two 50-amp RV hookups make it easy to host friends and family. (id:51989)
Maxwell Devonshire Realty
351 Bulyea Rd Nw
Edmonton, Alberta
MOVE IN READY almost 2700 square fT , custom Walnut floors with maple inlay, custom maple cabinets with black pearl countertops, fully finished 4+1 bedroom 2 story in Bulyea Heights. Main floor has a traditional style living and dining room, main floor den, large kitchen with slate floors and granite countertops. Upstairs 4 large bedrooms with beautiful master en-suite, and laundry. Basement recently updated with over 1100 sq ft with large rumpus room 1 bedroom extra bedroom potential, full 3 piece bath. Other features include hunter douglas blinds, matching LVP flooring downstairs, Central A/C, Central Vacuum, new kitchen appliances the list goes on . MUST SEE TO APPRECIATE.... (id:51989)
Maxwell Progressive
1606, 901 10 Avenue Sw
Calgary, Alberta
Do you want to be in the heart of all the action of downtown Calgary? This 16TH FLOOR CORNER UNIT in Mark on 10th offers luxurious inner city living with amenities that rival any high rise in the city. Located in a solid concrete building in the heart of the Beltline, this NE facing condo features floor to ceiling windows - offering incredible views of our gorgeous city (breathtaking at night!) The 911 SQUARE FOOT 2 BEDROOM PLUS DEN floor plan is the best in the building. Offering tremendous value at $525,000 - this modern and sleek condo is the perfect downtown pad - stop dreaming and start living the lifestyle you’ve always wanted while watching your investment continue to rise. Inside this super sleek unit, you’ll be blown away with the amount of natural light. Everything you’d expect and more out of modern high rise living - wall to wall glass and views for days. The white glossy kitchen has quartz countertops and comes complete with an island that can seat 4. This floor plan features a den with a huge window and glass door - incredibly light filled for those long work from home days. The primary retreat features a large walk-in closet and modern bathroom with a glass enclosed shower. The second bedroom is perfect for guests, a roommate, or a yoga space - use your imagination! Completing this unit is a laundry pair and another full bathroom with a tub. Featuring endless high-end amenities, excellent management, 24/7 concierge and security, this condo offers affordable fees of $783.90 per month including utilities (all you pay is electric!). With a TITLED PARKING spot and visitor parking securely underground, you and your guests will come and go with ease. Yes, there is an assigned STORAGE LOCKER too - plus bike storage! Have guests coming from out of town? Set them up in the GUEST SUITE! Don’t forget to visit the fully equipped TOP FLOOR GYM and rooftop area. Your HOT TUB, SAUNA, AND STEAM ROOM await - it can’t get better! With an incredible location - the list of bars, restaurants, and coffee shops just a short stroll away - is endless. If you’re looking for that vibrant city lifestyle this home is a must-see. With Calgary's growing popularity, don't miss buying now while it's still affordable! Ready to start an unforgettable chapter in your life? Call for a private showing! (id:51989)
Century 21 Bamber Realty Ltd.
5023 38 St
Cold Lake, Alberta
Affordable 4-level split at the very top of Brady Heights will back lane access behind and tons of updates throughout awaits you! Welcome to 5023 38 Street, where pride of ownership is evident at every turn and the updates to this home over the last 10 years will impress you. From triple pane windows (2015), to shingles (2024), to carpet (2023) and so much more - you won't find much you NEED to do on this home. Bright living room with large windows for natural light, a spacious kitchen and a dining room that opens to the fenced and landscaped yard complete with powered shed. Up a few freshly carpeted stairs are 3 bedrooms including good sized primary and the main bath. Down from the main living area you will find yourself in a cozy family room with direct access to the double car garage and down a few more steps is oodles of storage, laundry and a 4th bedroom. This home is WAITING for you to make it your own in 2025! (id:51989)
Royal LePage Northern Lights Realty
4406 58 St
Beaumont, Alberta
FANTASTIC HOME Offering 3075sqft of living space, this stunning walk-out 2 story has been professionally renovated with upgrades too numerous to list! It feels and smells like a new home on a they don't make them like they used to landscaped lot complete with 3 mature apple trees, backing a greenspace and pond! Brand new kitchen, appliances, all new luxury flooring including vinyl plank and high-end carpet with upgraded underlay (you'll feel the difference) new paint, 4 renovated bathrooms, designer lighting, hardware, in-floor heat system, upgrades to the heated, extremely oversized 31ft by 27ft garage that rivals most triples and has a floor drain, hot/cold taps, room for 2 large vehicles, +car lifts and work area. The roof, several windows, 2 hot water tanks and in-floor heat pump have been replaced. 4 bedrooms, huge flex space, loft/bonus area, mudroom, upstairs laundry, gorgeous finishes! It has to be experienced to be truly appreciated! Exceptional Property! (id:51989)
RE/MAX Elite
#705 10175 109 St Nw
Edmonton, Alberta
Welcome to this updated 2 bed, 1 bath condo in the heart of Downtown Edmonton, offering unobstructed west-facing views and modern comfort. Just a block away from the future Warehouse Park! from This bright unit features updated appliances, vinyl plank flooring, and fresh paint throughout. The open-concept layout is perfect for urban living, with large windows bringing in natural light and a spacious west facing balcony ideal for enjoying sunsets and city views. The well-managed building includes great on-site amenities such as a fully equipped gym and a spacious recreation room that also features a large rooftop patio, perfect for entertaining or unwinding. Located within walking distance to shopping, dining, LRT, and all downtown has to offer, this home is ideal for first-time buyers, professionals, or investors. Don’t miss your chance to live in one of Edmonton’s most walkable and vibrant communities! Welcome home! (id:51989)
Real Broker
#9 5310 57a St
Cold Lake, Alberta
This 3-bedroom, 1.5-bathroom home is the perfect opportunity to enter the housing market—offering a practical layout, thoughtful upgrades, and a welcoming community atmosphere. Enjoy the convenience of an attached garage and your own private, fully fenced yard, complete with a storage shed.Step inside to an open main floor featuring a cozy living room with new patio doors that lead to your outdoor space. The kitchen offers plenty of refreshed cabinetry and flows nicely into the dining area. You'll also find a convenient 2-piece bathroom and direct access to the garage on this level. Upstairs, discover three spacious bedrooms with closet organizers and a full 4-piece bathroom. The basement adds even more living space with a rec room, laundry area, and generous storage. New vinyl windows and exterior doors (2024), shingles, and a hot water tank (2022/2023). Located in a friendly, community-focused development, you’ll also enjoy access to a shared green space with a communal fire pit area! (id:51989)
RE/MAX Platinum Realty
102b, 211 Pembina Avenue
Hinton, Alberta
Main floor space split into reception and one office (id:51989)
Royal LePage Andre Kopp & Associates
C, 10029 105 Avenue
Grande Prairie, Alberta
Here's your chance to own an investment property with steady rental income! This 3-bedroom, 1.5-bathroom two-storey unit is ideally located just minutes from downtown, schools, shopping, and everyday amenities, making it a highly desirable spot for tenants. The main floor features an open-concept layout with a bright living room, dining area, and functional kitchen boasting plenty of cabinetry and counter space, a convenient half-bathroom, and a utility/laundry room round out the main level. Upstairs, you'll find three spacious bedrooms and a full bathroom with generous vanity space, plus the added bonus of an upper-floor laundry room, eliminating the hassle of hauling laundry up and down the stairs. This property is currently rented for $1,150/month and has been a solid income generator since day one. Looking to expand your portfolio? The neighboring "D" unit is also available for sale! Whether you're a first-time investor or growing your rental portfolio, don't miss this affordable, income-producing opportunity! (id:51989)
Sutton Group Grande Prairie Professionals
Unknown Address
,
Welcome to the perfect affordable family home in one of the best high-end complexes in West Edmonton! Relax in the Bright and open concept living space that was highly upgraded when built & one of the largest open concept units! The kitchen will impress with Stainless Steel Appliances & modern white quartz counters & tons of counter space with great peninsula bar seating! Upstairs reveals a perfect 3 Bedroom layout including a large master with Walk In Closet and Full Ensuite plus two additional bedrooms and another full bathroom! Enjoy a rare fenced yard with patio space and grass area - perfect for your kids or pets! All of this plus a great double attached garage with amazing streetscape views with beautiful mature trees for those patio evenings. The Hamptons is one of West Edmonton’s best family communities with easy access to The Henday, Parks, New Schools, & amazing shopping options & walking trails! Move In Ready with an Immediate Possession Available! (id:51989)
Your Home Sold Guaranteed Realty Yeg
9 59027 Range Road 232
Rural Thorhild County, Alberta
PERFECT site to build your future home. Located approx 45 minutes from Edmonton, Ft Sask and St. Albert. Under 30 minute drive to Legal, Bon Accord, Redwater, Gibbons, Legal, Westlock, and Thorhild. Located close to lots of recreational opportunities. Just minutes to Half Moon Lake nature areas, community park, fishing and boating. Treed lot on a quiet Cresent. Lot number 8 is also available for purchase. Services are located at the road. (id:51989)
Maxwell Challenge Realty
10905 96a Street
Clairmont, Alberta
This charming 4-bedroom, 2-bathroom home offers 1,520 square feet of comfortable living space, perfect for families or anyone seeking room to grow. Enjoy the benefits of county taxes while relaxing in a fully air-conditioned interior. The fenced yard is ideal for pets or outdoor activities, providing a secure and private space. With its practical layout and move-in-ready condition, this property is a must-see for buyers looking for value and maintenance free tin roof! Call real estate professional today!! (id:51989)
RE/MAX Grande Prairie
306 3rd Street
Blue Ridge, Alberta
This location has incredible potential! With a ten room hotel on the second floor, a restaurant and lounge, this business has the market cornered in the region. It is at the doorstep of West Fraser Blue Ridge, a lumber mill that directly employs 585 employees, with no other restaurants or hotels in the vicinity. Lounge comes with 3 VLT's and an ATM, again the only one in the area. (id:51989)
RE/MAX Advantage (Whitecourt)
#310 10160 114 St Nw
Edmonton, Alberta
Check out this cute suite in the heart of Oliver. The building is concrete and steel and is safe and quiet. There is heated underground parking and tons of amenities within a short walk. There is laundry facilities on each floor and the unit is bright and faces West. There is a kitchen, bedroom area, living room, dining area and a full bath. Perfect for college students, retirees, investment, commuters who work in Edmonton or live elsewhere or great as a first property for young people. The location is super close to the river valley, Grant MacEwan University, Roger's Place and all that downtown Edmonton has to offer. The condo fee includes all utilities and there is nothing to do but move in and enjoy. Great value for a condo in the downtown of a major city. (id:51989)
Maxwell Challenge Realty
3109 112a St Nw
Edmonton, Alberta
Welcome to this Ace Lange Built Home in Sought-After Sweet Grass community! This 2,282 sq ft 2-storey home offers 5 bedrooms and 4 bathrooms, ideal for families seeking space, comfort, and convenience. The main floor features a bright open-concept kitchen and eating area that flows into a cozy family room with a gas fireplace and access to a covered patio—perfect for year-round enjoyment. The formal living and dining rooms showcase large bay windows that fill the space with natural light. A main floor bedroom offers flexibility as a guest room or home office, complemented by a full 3-piece bathroom and a functional laundry room with access to the double attached garage. Upstairs, you'll find 3 spacious bedrooms, including a large primary suite with 3-piece ensuite and patio doors to a private balcony. The fully finished basement includes a 5th bedroom, full bathroom, and rec room. Located close to schools, LRT, parks, and shopping. A perfect blend of comfort and location! (id:51989)
Mozaic Realty Group
9021 98 Av Nw
Edmonton, Alberta
Montreal, New York, Boston....wherever you have travelled, everyone loves Brownstones! Stunning executive style living in the beautiful neighborhood of Cloverdale! Entertain your friends on the roof top patio overlooking the river valley & all of downtown YEG! This gorgeous 2363sqftsqft of finished living space (2171sqft above grade) - 3 story townhome (has 2 beds, 2.5 baths - plus basement with a double attached garage. Entering the home, you will notice the high ceilings & hardwood & tile flooring throughout! From the living room to the kitchen - the open concept floor plans flows. The kitchen features stainless steel appliances & excellent storage & is open to both the formal dining room & the family room with floor-to-ceiling windows & gas fireplace. Upstairs is the primary suite with 4-piece ensuite, a second large bedroom, 3-piece bathroom & laundry room. The 3rd level, you will find the loft/lounge with vaulted ceilings & access to the rooftop patio & storage room. The most beautiful location! (id:51989)
RE/MAX River City
7113 21 Av Sw Sw
Edmonton, Alberta
This beautiful half duplex in Summerside offers total living space 1673 square ft. Fully finished basement, double detached garage with attic storage, 3 bedrooms, 2.1 bathrooms. Master bedroom with 3 pieces ensuite bath and walk-in closet, home office or Bonus room, second bedroom and 4 pieces bathroom on the upper level. Family entertainment room and large bedroom in the basement. Gorgeous hardwood floor throughout the main level,tile and grout by the entrance, large living room with gas fireplace . Brand new refrigerator, back splashes, island counter top in the kitchen and spacious dinning area. Owner replaced Furnace (2023), Hot water Tank (2022),Dryer(2025), new Stairs Carpet(2025), laminated floor on upper level and basement. Backyard lawn garden and sun deck to enjoy. Privilege access to the beautiful Lake Summerside, Walking distance to Michael Strembitsky K-9 school. Easy access to Highway, closed to Airport, South Common Shopping Centre, Grocery Stores, Schools and all amenities. (id:51989)
Maxwell Polaris
4536 Township Road 310
Rural Mountain View County, Alberta
Discover the perfect acreage retreat! Nestled on a sprawling 8.9-acre parcel, this exceptional property offers a harmonious blend of rural charm and modern conveniences. Ideal for hobby farmers, equestrian enthusiasts, or those seeking a tranquil lifestyle, this estate is a true gem. As you step into the home, you're greeted by a spacious mudroom—an essential feature for country living. The main floor boasts an open-concept design, seamlessly connecting the kitchen, dining, and living areas. The kitchen has just been renovated and includes butcher block counters. Recent upgrades enhance the home's appeal, including new engineered hardwood flooring and tile throughout, fresh paint and renovated bathrooms. Garden doors off the kitchen lead to an expansive wrap-around deck, perfect for enjoying panoramic views and outdoor gatherings. The main level includes two comfortable bedrooms and a beautifully renovated four-piece bathroom. Downstairs, the fully developed basement features a third bedroom, a modern three-piece bathroom, and a generous recreation room complete with a bar and cozy woodstove—ideal for entertaining or relaxing evenings. For those requiring workspace or storage, the impressive 39' x 63' x 16' heated shop is a standout. Equipped with an office area, three-piece bathroom, mezzanine storage, in-floor heating powered by a wood boiler, hot and cold running water, its own well and septic system, hot water tank, washer and dryer and a 220V welding bench, this shop is designed to meet diverse needs. The property is thoughtfully fenced and cross-fenced, featuring a barn with three box stalls, a hay shed, and a tack shed—ready to accommodate your livestock or equestrian pursuits. Additional outdoor amenities include a greenhouse, chicken coop, dog house with run, single garage, a couple storage sheds and even a zipline for added fun.This acreage offers a unique opportunity to embrace a serene, self-sufficient lifestyle without compromising on comfort or fun ctionality. (id:51989)
Royal LePage Benchmark
14 Strathmore Lakes Bay
Strathmore, Alberta
The only walk-out unit available and it backs onto the lake. Wonderful panoramic West views of Strathmore Lake and walking path. This well taken care of home features vaulted ceilings open floorpan, West facing deck, 2 fireplaces and is fully finished all on a nice quiet cup-de-sac. As well the garage is heated, the yard is fenced and there are underground sprinklers for extra convenience. The complex is well run and has a thriving community of seniors. (id:51989)
Cir Realty
251 Kingsbridge Road Se
Airdrie, Alberta
Welcome to Kings Heights! Pride of ownership shines in this beautifully maintained two-storey WALK-OUT home offering OVER 1,870 SQ. FT. of thoughtfully designed living space. The bright and open concept main floor features large west facing windows that flood the space with natural light. The modern kitchen can best be described as a Chef's dream kitchen with upgraded stainless steel appliances, tall cabinetry, granite countertops, a central island, and a spacious pantry, perfect for both daily living and entertaining. Upstairs, you will find two generously sized primary suites, each complete with a walk-in closet and a private en suite bathroom, ideal for multi-generational living or hosting guests. The fully developed walk-out basement doesn't feel like a basement at all thanks to its 9-foot ceilings and large windows. It offers a spacious recreation room, laundry room (future bathroom), and ample storage. A bedroom could be created by simply adding in a wall and door. A bathroom has been roughed-in and drywalled, requiring only fixtures to complete. (This area is currently being used as a laundry room) Additional laundry rough-ins are available upstairs for added flexibility. Step outside to your LARGE & PRIVATE BACKYARD OASIS, sunny west-facing, fully fenced and landscaped for both relaxation and entertaining. The entire house was recently painted and shows beautifully! Located close to parks, walking paths, schools, and a commercial area with shops, restaurants, and all amenities, as well as offering easy access to both Stoney and Deerfoot Trails, this home truly has it all! Make Kings Heights home today! (id:51989)
RE/MAX House Of Real Estate
95 South Creek Wd
Stony Plain, Alberta
Discover this beautifully maintained 2-storey home located in South Creek! With 3 bedrooms, 2.5 bathrooms and an open-concept design, this house is ready for you to move right in. The interior is clean and bright, ideal for family living. Step outside to a cute, landscaped yard featuring a cozy fire pit, perfect for gatherings or quiet evenings under the stars. The property also includes a convenient two-car garage. Enjoy the benefits of nearby amenities, including a serene pond with walking trails and access to a golf course, making this home a perfect blend of comfort and outdoor living! (id:51989)
Exp Realty
69 Red Sky Way Ne
Calgary, Alberta
ACROSS PARK | CONVENTIONAL LOT | DOUBLE GARAGE | DETACHED | FULLY FENCED Welcome to 69 Red Sky Way, this 1,550+ Sq ft beautiful detached house is situated ACROSS PARK at Conventional Lot and is loaded with tons of upgrades including but not limited to a Front Porch, Big Windows, Granite Kitchen Countertops, Spindle Railing, Upgraded Kitchen Cabinets, Tankless Water Heater, Deck, Oversized Double Garage, Fully Fenced & Landscaped Backyard.Situated in the vibrant community of Redstone, Step inside to discover a beautifully designed open floor plan that features a spacious living room, ideal for family gatherings and entertaining guests. The modern kitchen is a chef’s dream, complete with granite countertops, Double-sided cabinets on Island, top-of-the-line stainless steel appliances, and huge cabinets perfect for all your culinary creations. Additionally, this level offers open to below the basement, big windows for sunlight and a refreshing view of the park. The main level also includes a convenient two-piece bathroom and a practical mudroom, adding to your daily comfort and functionality. Head upstairs with Spendle railing, to find three well-sized bedrooms, each thoughtfully designed to accommodate your needs. The primary bedroom is a private retreat with a beautiful view of the park, boasting a luxurious 4-piece ensuite bathroom with a standing shower and a generous walk-in closet, providing ample space for your wardrobe and accessories. The two additional bedrooms are comfortably sized, making them perfect for family members, guests, or a home office. Plus, the convenience of a 3-piece bath on this floor ensures easy access for all occupants.Additionally, a dedicated laundry area on this floor further adds to the convenience of daily living. The basement offers a Big recreational room with Natural sunlight through the basement open to the below feature. The fully landscaped backyard offers a generous size DECK & Oversized DOUBLE CAR GARAGE. Excellent loca tion within walking distance to the nearby shopping complex, parks, playgrounds, future school site, and Bus stop . Suitable for First-time home buyers and Investors. (id:51989)
Exp Realty
104 Chestnut Way
Fort Mcmurray, Alberta
Charming & Affordable – 104 Chestnut WayWelcome to this well-appointed 1,423 sq ft two-storey home in the quiet, established community of Timberlea. With 4 bedrooms and 3.5 bathrooms, this property offers great value and space for the whole family.The main floor features a bright open-concept layout with hardwood floors, a cozy gas fireplace, large windows, and a convenient 2-piece bath. The kitchen is finished with ceramic tile, dark maple cabinetry, and ample counter space—perfect for everyday living and entertaining.Upstairs, the spacious primary suite includes a walk-in closet and a 4-piece ensuite with a jetted tub and separate shower. The fully developed basement—with a separate entrance—adds versatility with a kitchenette, rec room, bedroom, and full bath, ideal for guests or rental income.Additional highlights include central A/C, rear lane access, and plenty of parking. Located near parks, trails, schools, and shopping—this is a home you don’t want to miss!Call today to book your private tour! (id:51989)
Royal LePage Benchmark
1-6, 2312 22 Street Nw
Calgary, Alberta
Vintage character 6 suite apartment building in a prime residential location in the core of the popular inner city neighborhood of Banff Trail, huge 75’ x 120’ lot landscaped with lawns and mature trees with great potential for future development, six large suites with many upgrades and original hardwood floors… 4 x 2 bdrm units at 825 sf and 2 x 1 bdrm units at 625 sf plus a laundry room and a storage locker room, six parking stalls on a concrete pad with plug ins, potential for construction of multiple garages with lofts, major recent building upgrades including a new roof, windows and boiler, four units have dishwashers (id:51989)
Houston Realty.ca
6356 175 Av Nw
Edmonton, Alberta
Check out this brand-new 2-story home in McConachie. 1400 sqft of space—plenty for a growing family. There are 4 bedrooms and 3.5 bathrooms, including a legal basement suite that’s basically a full-blown apartment with a furnished kitchen and appliances. Good for rental income, or if you’re a multi-family type. Featuring stylish vinyl flooring on the main floor and cozy carpeting upstairs. The spacious kitchen is equipped with stainless steel appliances. The double detached garage offers ample space for parking, while the prime location ensures you’re just moments away from essential amenities, the Anthony Henday, and public transit. you’ll never have to stress about getting around. This home is ready for immediate possession. (id:51989)
Exp Realty
340 27 St Sw
Edmonton, Alberta
Modern kitchen features a huge island and cabinets to the ceiling, spacious walk-through pantry. A walk-in-closet and mudroom with built-in bench, shelf & hooks complete the main floor. Spindle railing on the stairs and upper hall connect the main floor to upper level and large central bonus room. A side entrance is included for potential future development; basement ceiling height upgraded to 9’, for a more spacious feel; 3-piece Rough-In for future Bathroom. Upstairs you will find a central bonus room, 3 bedrooms, and side-by-side laundry room. Quartz countertops in kitchen and bathrooms. Luxury Vinyl Plank flooring throughout the main floor and all bathrooms. Primary bedroom features a large walk-in closet and an ensuite with dual sinks and a walk-in shower. This Bedrock Home includes a modern smart home technology system. Photos are representative* (id:51989)
Bode
7386 202 Avenue Se
Calgary, Alberta
Modern Half Duplex with Legal Suite – Perfect for Investors or Homeowners! The upper unit is fully self contained and features 3 bedrooms, 2.5 bathrooms, a full laundry room, a family room, and an additional bonus room. The gourmet kitchen is a chef's dream with ceiling-height soft-close cabinetry, stone countertops, and a gas range. Adjacent to the kitchen is a spacious dining area, a half bath, and a convenient mudroom. The top floor boasts a laundry room, a large primary bedroom with a coffered ceiling, a walk-in closet, and a luxurious ensuite. Two more bedrooms, a full bathroom, and a large bonus room complete the upper level. Downstairs, the spacious 755 sq ft one-bedroom legal basement suite features 9-foot ceilings, large windows, and high-end finishes like designer tiles, wide-plank vinyl flooring, and LED pot lights. Additional upgrades include blinds throughout and a double detached garage! This home is newly built and located in the thriving new community of Rangeview, nestled between the well-established communities of Seton and Mahogany. Just steps away from greenspace with a pond, dog park, and upcoming amenities, this property is surrounded by exciting new development! Lower unit is vacant and upper unit could be vacant July 1, 2025. (id:51989)
Real Broker
56 Fireside Common
Cochrane, Alberta
Introducing the Montay by Genesis Builder Group—a thoughtfully designed two-story home featuring 4 spacious bedrooms and 2.5 bathrooms. With a striking open-to-above foyer, this home welcomes you into an open-concept main floor that blends style and functionality. The great room offers a cozy fireplace with a mantle, perfect for relaxing evenings, while the kitchen impresses with a central island ideal for entertaining. A sleek railing guides you to the upper floor, where you’ll find a versatile bonus room and the convenience of an upstairs laundry. The home also includes a double attached garage, 9-foot basement ceilings, a side entry, and basement rough-ins, offering incredible potential for future development. Photos are representative. (id:51989)
Bode Platform Inc.
#420 12025 22 Av Sw
Edmonton, Alberta
BEST VALUE in Rutherford Landing! This move in ready and freshly painted TOP FLOOR 2 BED + DEN unit offers one of the most desirable layouts in the complex, with 838 sqft of functional living space. Enjoy the comfort of central A/C, plus TWO PARKING STALLS—one underground and one surface stall—along with a RARE, ENCLOSED and SECURED STORAGE unit (only 1 of 19 in the building!). The spacious layout includes a proper den perfect for a home office (or 3rd bedroom), a large primary bedroom with a 4pc ensuite, and a generously sized second bedroom. The upgraded kitchen features granite countertops and stainless steel appliances, open to living space - great for entertain! Balcony is spacious and overlooking the neighbourhood - no boring parking lot views here. PET-FRIENDLY building, steps from shopping, transit, and amenities—this is the total package! This is the total package—modern, practical, and perfectly located. Don’t miss your chance to own one of the best units in the complex. (id:51989)
RE/MAX River City
4852 51 Avenue
Eckville, Alberta
This beautifully updated home features 3 bedrooms, an office, and 2 full bathrooms, offering comfort and functionality. The full basement provides ample storage space, including a cold room—perfect for preserving your garden harvest. Situated on a generously sized lot of over 8,000 sq/ft, the property includes a 26x30 garden, multiple fruit trees, a gated rear access for RV parking, and a single detached garage. Enjoy peaceful mornings or sunny afternoons on the south-facing front deck in the heart of this quiet and friendly community. This home has seen numerous updates over the years, including new appliances, windows, flooring, and fresh paint throughout. The furnace was replaced in 2019, the garage roof was redone in 2022 along with a new garage door (2025), the water softener was upgraded in 2024, and the stucco exterior has just been freshly touched up—making this property truly move-in ready. Whether you're looking for a family home, retirement retreat, or a peaceful place to put down roots, this property has it all. (id:51989)
Royal LePage Network Realty Corp.
166 Summerton Cr
Sherwood Park, Alberta
NO CONDO FEES!This gorgeous & unique half duplex is ideally situated beside & backing onto a park in the family friendly community of Summerwood.With just over 1400 sq ft + on the upper levels & a finished basement with HUGE rec room area, that can double as a 4th bdrm, there is plenty of space for the whole family.Featuring an open concept main floor living area w/ vinyl plank flooring, kitchen with S/S appliances, pantry, island & plenty of white cabinetry.Adjoining DR, cozy LR with corner gas f/p, & 2 pc bath complete this level.Up a few steps is the versatile bonus rm, then up a few more steps is the primary suite w/ private 3 pc bath, 2 other good size bdrms & 4 pc bath.Featuring brand new carpet throughout the upper levels & in the recently finished basement.Other features include A/C, LG deck with gas line for your BBQ, big back yard that is landscaped & fenced with firepit area.Single attached garage. Centrally located close to schools, shopping, Emerald Hills Hospital, yellowhead & highway 21. (id:51989)
More Real Estate
14627 60 St Nw
Edmonton, Alberta
*Please note* property is sold “as is where is at time of possession”. No warranties or representations (id:51989)
RE/MAX Real Estate
6414 Laubman Street Nw Nw
Edmonton, Alberta
For Sale: Stunning 3-Bedroom Home with Finished Basement in Prestigious Griesbach! Discover this beautifully upgraded single-family home in the heart of Griesbach, one of Edmonton’s most desirable communities. Offering space, style, and versatility, this home is perfect for families or investors alike. Total 5 Bedrooms, 4.5 Bathrooms | 2 Kitchens on Main | Fully Finished Basement | Main Features: Bright open-concept main floor with modern finishes and 9ft ceiling, Two full kitchens on the main level, including a separate spice kitchen Main floor bedroom with full bath – ideal for guests or extended family Upstairs are 3 bedrooms, a luxurious primary suite with a 5-piece ensuite, a Bonus Room, and a Prayer room. Finished Basement Includes: One-bedroom with private entry, kitchen, bathroom, and separate laundry – ideal for extended family Separate recreation area on the other side with a half bath – great for a home theatre, gym, or playroom Prime location near schools, shopping, and parks (id:51989)
Nationwide Realty Corp
61 Creekview Manor Sw
Calgary, Alberta
Welcome to 61 Creekview Manor SW—a modern, beautifully appointed home in the sought-after new community of Creekview. This bright and spacious Aurora laned home combines sleek contemporary design with thoughtful functionality, perfect for today’s lifestyle. Step into the sun-filled, open-concept great room where expansive windows frame serene views and flood the space with natural light. The heart of the home—the chef-inspired kitchen—features a large central island, upgraded lighting, and premium plumbing fixtures, ideal for both everyday dining and effortless entertaining. Upstairs, escape to your expansive primary suite—a true sanctuary. Indulge in the spa-like ensuite, complete with an 8mm glass shower, double vanity, and a generous walk-in closet offering ample storage. The upper level is rounded out with a convenient laundry room, a full bathroom, and two additional well-sized bedrooms, making it perfect for families or guests. This home also includes a side entry, providing added versatility and potential for future basement development. The north-facing backyard offers a peaceful retreat, set against the backdrop of Creekview’s breathtaking green spaces—a setting that’s both serene and inspiring. Creekview is perfectly situated next to the stunning Sirocco Golf Club, offering a rare blend of nature and recreation for golf enthusiasts and outdoor lovers alike. The nearby Township Shopping Centre in Legacy features over 50 retailers and services—including Sobeys, Starbucks, Cobs Bread, Winners, and The Canadian Brewhouse—ensuring all your essentials are within easy reach. Families will love the planned future school site, located near the community entrance for a safe, convenient commute for students. With numerous parks, playgrounds, and sports fields, Creekview offers abundant opportunities for outdoor fun and connection for all ages. Ask at the Showhome about available home sites, floor plans, and optional garage or basement development. (id:51989)
RE/MAX First
19 Hull Wd
Spruce Grove, Alberta
Discover this luxurious duplex by SunnyView Homes in the sought-after Hilldowns community of Spruce Grove. Offering nearly 1,900 sq. ft. of elegant living space, each unit features an attached double garage and a side entrance for future basement suite development. The main floor boasts a bedroom and full bathroom, along with an open-to-above living area for a grand and airy feel. The fully upgraded kitchen is equipped with quartz countertops and a convenient pantry. Upstairs, enjoy a spacious bonus room perfect for family gatherings, two well-sized secondary bedrooms, a shared bathroom, and a laundry room for added convenience. The primary suite is a standout, featuring large windows, a walk-in closet, and a spa-like 5-piece ensuite. With premium finishes and thoughtful design throughout, this duplex is a perfect blend of elegance and functionality. *Pictures are from another home built by same builder for reference purpose only* (id:51989)
RE/MAX Excellence
210028 Spruce Ridge Lane W
Rural Foothills County, Alberta
Why settle for living in the City when you can reside just a stone's throw away, a mere 3 minutes from the world-renowned Spruce Meadows Equestrian Facility & 15 minutes to downtown. This unique location places you on a serene ridge above Spruce Meadows in a highly sought-after estate cul de sac with executive homes as your neighbours. The 2.4-acre property is accessed via paved roads, tucked away from the main cross streets, offering a peaceful living experience. "YPC" Luxury Home Builder's meticulous attention to detail is apparent in this spectacular home with over 5300 Sq/Ft of living space. The majestic estate harmoniously blends transitional elegance with architectural grandeur, featuring soaring ceilings and sophisticated interior design. The many windows throughout the home bring abundant natural light while showcasing the beauty of nature outside. Vaulted ceilings and an open-concept design create a welcoming and comfortable environment the minute you walk in. As you look around, you will immediately notice the spacious living areas, perfect for entertaining and relaxation. The gorgeous herringbone hardwood floors bring a timeless warmth throughout the home. Across from the living room, you'll find the dining room and fabulous kitchen – "the heart and soul of this home." A chef's dream, features include a large kitchen island, high-end Italian Fulgor appliances, show-stopping Brazilan porcelain countertops and backsplash, a butler's pantry with abundant storage, including a wine refrigerator, sleek cabinetry that will inspire culinary greatness in everyone.Indulge in the ultimate luxury of the executive primary suite, a true sanctuary situated in a separate wing on the main floor. This lavish retreat offers a spacious bedroom with soaring ceilings, a fireplace, and a coffee/wine bar off the private covered deck. The ensuite bathroom is a masterpiece, adorned with stunning porcelain tile and a massive walk-in closet. Unwind in the tub with a glass of wine while enjoying the mountain views. The main floor also features an impressive home office/library, perfect for a serene work-from-home experience and a space to unwind. This chic laundry room with heated floors and top-of-the-line machines belongs in a magazine.Descending to the walkout level, you'll find sliding doors out to the vast patio. The enormous windows bring the outside in, creating a true family haven. Enjoy the large open-concept games room, a full bar and island, and a family room for movie nights. A separate flex room is ideal for setting up a home gym or a cutting-edge golf simulator. This walkout level features three substantial secondary bedrooms with walk-in closets and ensuite bathrooms, adding personality and functionality. The property includes an attached heated triple garage for convenience. Above the garage is the ultimate "man cave" for sports night, with a soaring vaulted ceiling, bar area, full bath and a covered west deck with mountain views. PLEASE WATCH THE ATTACHED VIDEO. (id:51989)
RE/MAX House Of Real Estate
114, 156 Country Village Circle Ne
Calgary, Alberta
Welcome to this beautifully maintained 2-bedroom, 2-bathroom condo located in the sought-after community of Country Hills Village. This main-floor unit has been freshly painted and features stylish laminate flooring and modern appliances—both just 2 years old.Enjoy the convenience of titled underground parking and an assigned heated storage locker, perfect for year-round comfort and ease.Step outside and you’re just moments away from a serene pond, picturesque walking paths, a nearby golf course, public transit, and a variety of shopping and dining options. Whether you’re a first-time buyer, downsizer, or investor, this move-in-ready home offers a perfect blend of location, lifestyle, and low-maintenance living. Don’t miss this fantastic opportunity—book your private showing today! (id:51989)
Charles
#202 7805 159 St Nw
Edmonton, Alberta
Attention Investors and Home Buyers! Welcome to Country Club Estates in prestigious Patricia Heights. This bright 2-story Condo unit offers 3 spacious bedrooms, 1.5 baths, a sunny private terrace, and a comfortable interior. Perfectly situated near river valley trails, parks, and transit to U of A, Downtown, Misericordia Hospital, and West Edmonton Mall. The well-managed complex boasts major upgrades, including new windows, patio doors, siding, and roof. (id:51989)
RE/MAX Excellence
294 Canter Wd
Sherwood Park, Alberta
The Olivia in Cambrain model offers 2,203 sq ft of thoughtfully designed living space, featuring a sought-after walk-out basement that seamlessly extends indoor living to the outdoors. Enjoy a contemporary kitchen with a spacious island, dual sinks, and a open floor concept. The luxurious ensuite boasts dual sinks, a walk-in closet, and spa-like finishes, including a relaxing drop-in tub. The second floor offers a vaulted-ceiling bonus room, ideal for entertainment, while the cozy fireplace adds warmth to the main living area. Elegant quartz countertops are featured throughout, along with an open-to-below stairwell for a bright, airy feel. With the convenience of upstairs laundry and a side entrance, this home perfectly balances comfort, style, and functionality. Photos are representative. (id:51989)
Bode

