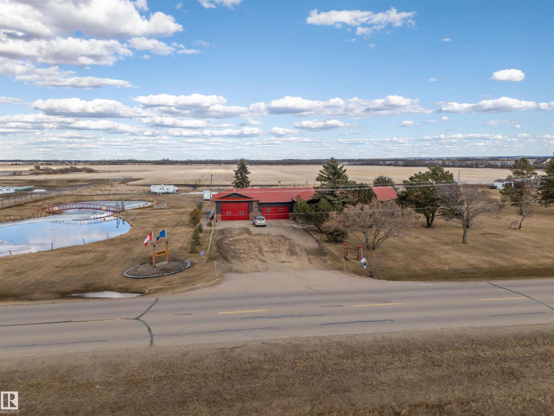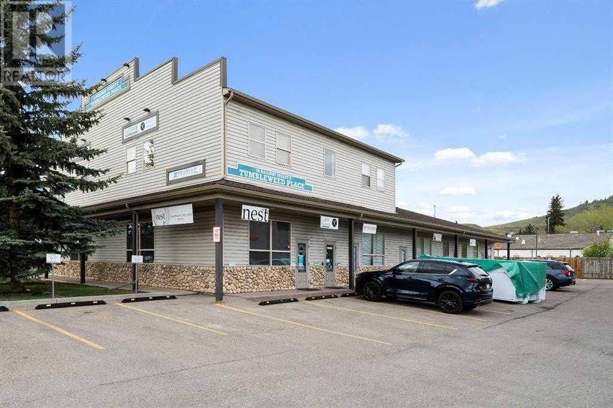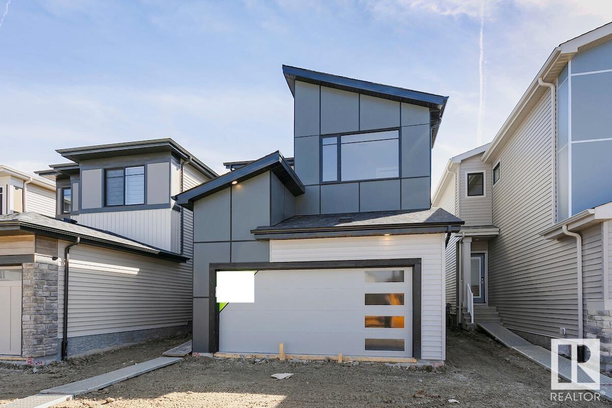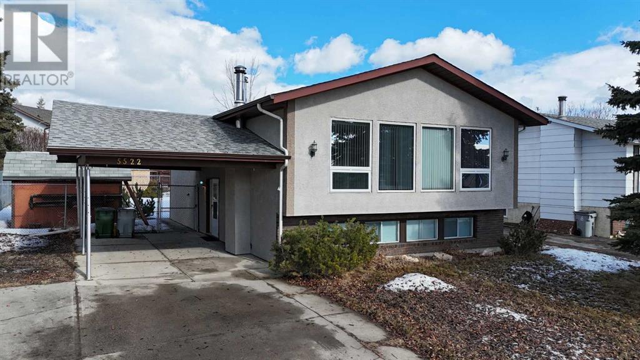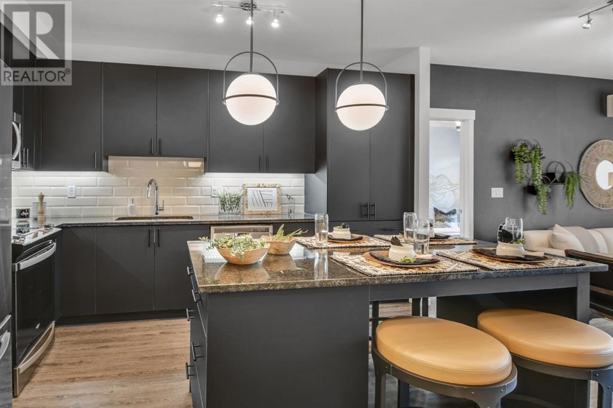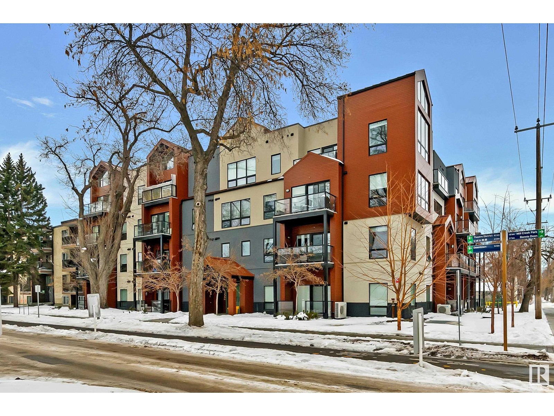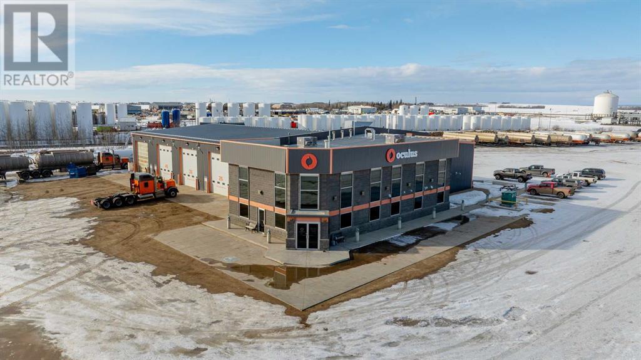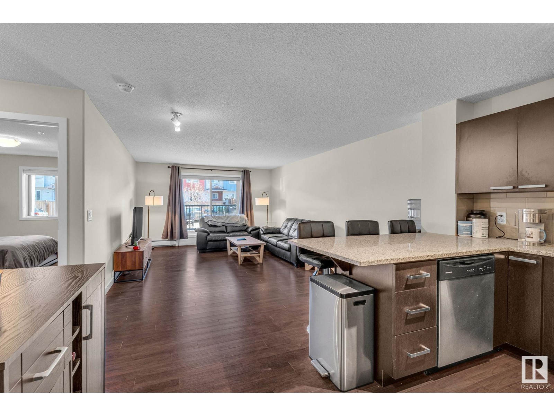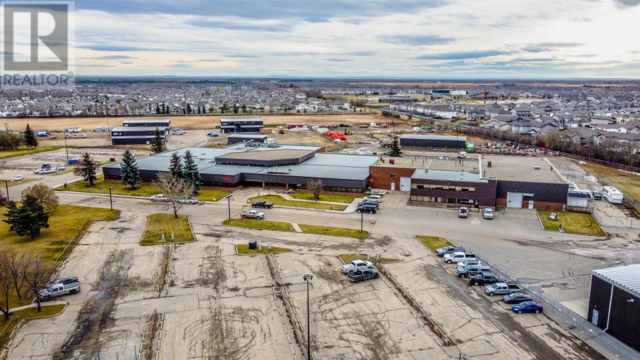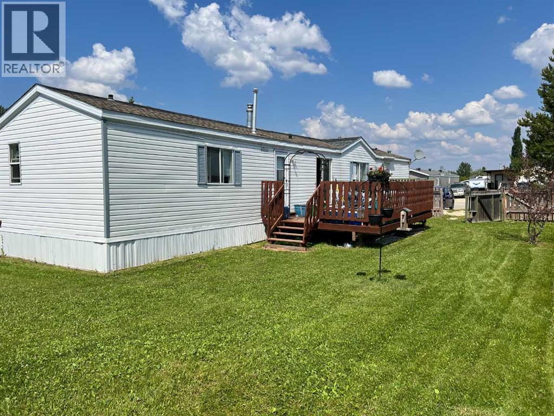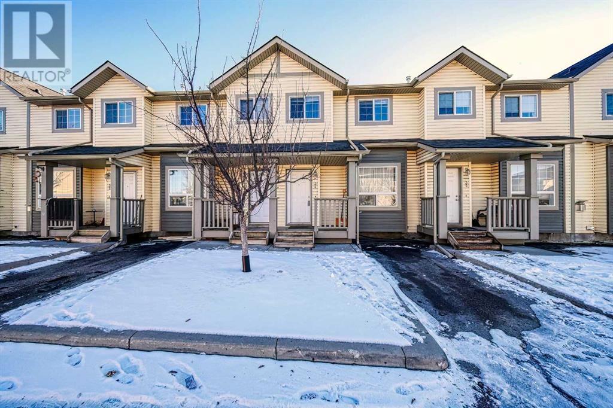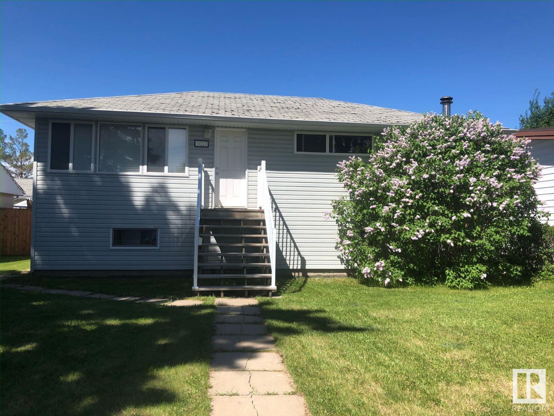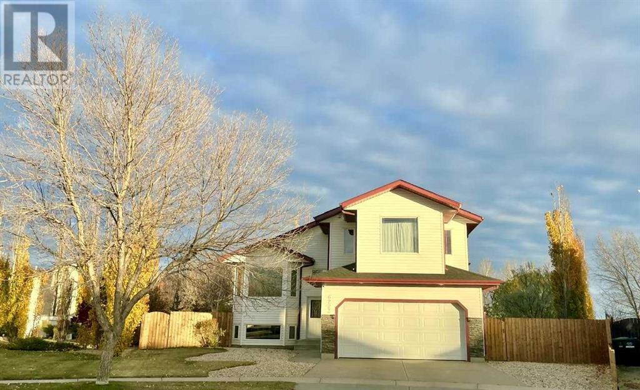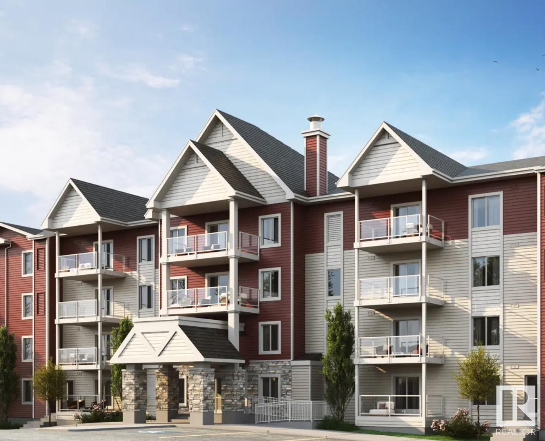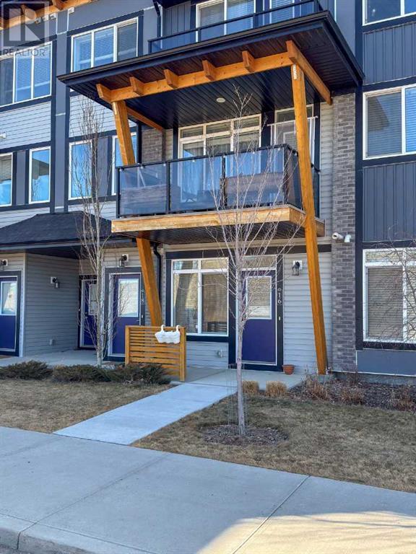looking for your dream home?
Below you will find most recently updated MLS® Listing of properties.
171 Sunterra Ridge Place
Cochrane, Alberta
Here is the whole package INSIDE and OUTSIDE! Don't miss this rare opportunity to own in the highly sought-after community of Sunterra! This 5-bedroom, 4-bathroom property offers natural beauty and unforgettable space for the whole family. Recent upgrades include Hot Tub, Sunroom and central air conditioning! The foyer leads to an open, spacious main floor with a living room featuring a cozy fireplace and large windows that provide plenty of natural light. The kitchen features newly installed quartz and waterfall granite on the island, high-end appliances, and loads of cabinet space along with a pantry. You'll also enjoy the dining area, huge office, and to top it off the laundry is conveniently located just off the garage. An enclosed 3 season sunroom off the main floor, provides a versatile outdoor space year-round, and leads to the fully landscaped yard, complete with a firepit and hot tub.The upper level boasts 3 bedrooms, 4 piece main bathroom and a luxurious primary suite with two walk-in closets, and a 5 piece ensuite bathroom. The cozy bonus room is situated adjacent to the bedrooms and is perfect for relaxing and offers a private balcony with stunning mountain views. The fully finished basement features two additional bedrooms, a 3-piece bathroom, recreation room, and A MEDIA ROOM BUILT UNDER THE GARAGE! The oversized garage offers in-floor heating and ample space for all your hobbies. Located in Sunterra Ridge, this home offers easy access to Cochrane's Tri-Schools (Elizabeth Barrett Elementary, Manachaban Middle, Cochrane High), scenic nature trails, and is just a short distance to downtown. Don’t miss out on this incredible opportunity to make this dream home yours! Book your showing today to discover why Living in Cochrane is Loving where you Live! (id:51989)
Royal LePage Benchmark
645 Cantor Landing Ld Sw
Edmonton, Alberta
Nestled on a quiet crescent & surrounded by walking trails, this home offers perfect balance of tranquility & convenience, with amenities, shopping, & airport just minutes away. Fully finished bungalow showcases thoughtful upgrades throughout that cater to both style & functionality. Main floor features spacious entrance, private office space; open-concept kitchen is chef’s dream with stunning maple cabinetry, Zambezi granite countertops & large walk-in pantry. Living room, with its inviting feature gas fireplace, flows seamlessly into dining area, which opens onto a large deck—ideal for relaxing outdoors. Primary bedroom boasts luxurious 5-pc ensuite & walk-in closet, while convenient laundry room, 2nd bedroom & full bath complete main level. The basement is a true highlight, with a large entertaining area & bar, complemented by a two-sided gas fireplace. Family room is perfect for movie, while a third bedroom, full bath offer plenty of space for guests. Heated garage, inground sprinklers & so much more (id:51989)
Century 21 Leading
13939 156 St Nw
Edmonton, Alberta
The property is 3,300sq.ft.± of Office/Warehouse Space. It features both grade loading. Conveniently located just off 137 Avenue and 156 Street, the site offers quick access to major routes, including St. Albert Trail, Yellowhead Trail, and Anthony Henday Drive. This property is ideal for businesses in manufacturing, transportation and logistics, retail showrooms, and more. (id:51989)
Nai Commercial Real Estate Inc
61323 Rr 455
Rural Bonnyville M.d., Alberta
This amazing 3 acre parcel has its own fish pond, Located 1 mile north of Bonnyville. This home features 2640 sqft, with 4 bedrooms, 3 baths. The bright kitchen overlooks the back yard, with 2 dining spaces. A large flex space that could be used for a games room, home schooling, or family gatherings. The sunken living room features a floor to ceiling stone fireplace with firewood storage on either side. The master bedroom has its own private deck, and 2 pc ensuite. The lower level has a kitchenette, 2 more large bedrooms, large family room, wood burning stove, lots of storage and a room just for your firewood. New RO system, well pump. Updates include, fresh paint, some new flooring, some new lighting. The attached garage is 48x36, the covered deck features a built in BBQ. A must see to appreciate. (id:51989)
Century 21 Poirier Real Estate
5, 70 Railway Street E
Cochrane, Alberta
Excellent location for your business in downtown Cochrane. Very convenient to amenities and shopping at Quarry Shopping Centre. This office/ retail space has lovely low maintenance vinyl flooring throughout. As you enter there is a reception/ waiting room area at the front. 5 rooms are available for your use as you see fit (offices, meeting rooms, etc). There is also a kitchenette and bathroom at the back of the unit. 3 assigned parking stalls come with the condo. (id:51989)
Elevate Property Management
1-6, 4712 50 Street
Camrose, Alberta
Ideal investment opportunity located near Augustana University, Downtown Camrose and Jubilee Park. This 6-plex units location offers convenience for tenants to shopping, the school and leisure activities. Whether attracting students, professionals, or families, the proximity to key amenities and attractions ensures a steady stream of prospective renters. This property's strategic placement in a thriving area makes it an attractive option for those seeking a lucrative real estate venture with long-term growth prospects. (id:51989)
Cir Realty
1721 36 Street Se
Calgary, Alberta
Land Value Only! Exciting Opportunity for Builders and Investors! This expansive Zoning MU-2 commercial lot 6,350 sqft is an unique find, primarily valued for its prime land. Located in the vibrant Albert Park/ Radisson Heights community, it boasts excellent visibilityandaccess along 36 Street SE, making it ideal for redevelopment or investment. The property presents an excellent chance for those interested in tearing down or renovating extensively. With revitalization underway in the area, the potential here is significant for the right buyer. Whether you’re an investor looking to maximize location value or a developer with bold ideas, this property offers a blank canvas in a bustling, diverse neighborhood. Property sold on "as is" basis no warranties/representations on behalf of seller or its agents. (id:51989)
RE/MAX Realty Professionals
191 Deerview Way Se
Calgary, Alberta
2 STOREY 3 BEDROOM 1 1/2 BATHS ATTACHED HOME ON A HUGE SUNNY PIE SHAPED LOT. CLOSE TO SCHOOLS, SHOPPING AND FISH CREEK PARK AND EASY ACCESS TO MAIN ACCESS ROADS. PATIO DOORS OFF THE KITCHEN TO A LARGE DECK 23' X 9' FEET. THE HOME HAS A SUPER LARGE SOUTH FACING PIE SHAPED LOT. (id:51989)
RE/MAX Real Estate (Central)
164 Cornerbrook Common Ne
Calgary, Alberta
Open house 31 May and 1 June From 1:00PM to 4:00PM. Step into this stunning two-storey home, where comfort meets sophistication. Featuring four spacious bedrooms, central A/C, a double attached garage, and professionally landscaped front and backyards, this home is nestled in a tranquil neighborhood with easy access to Country Hills Blvd, Stoney Trail, Deerfoot, and nearby shopping centers.As you enter, a bright and inviting foyer greets you, adorned with elegant artwork and stylish furnishings, setting the tone for a refined living experience. Sleek LVP flooring flows throughout, leading you into the heart of the home. A chic powder room with a modern vanity and polished countertop offers both style and functionality for guests.The chef-inspired kitchen is a dream, boasting quartz countertops, a spacious island, and high-end stainless steel appliances, including a French door fridge, built-in microwave, electric range, and a chimney hood fan with a tiled backsplash. Custom cabinetry provides ample storage, seamlessly blending elegance and practicality. A fully equipped spice kitchen, complete with a premium gas cooktop, range hood, and specialized storage solutions, enhances the home's culinary appeal.The open-concept living and dining areas are perfect for entertaining, with large windows flooding the space with natural light. Sliding doors in the dining area reveal a beautifully landscaped backyard, ideal for relaxation and outdoor gatherings. Elegant wood-stained railings add warmth and timeless charm to the interior.Upstairs, a versatile bonus room offers endless possibilities, while three generously sized bedrooms ensure ample space for the whole family. The master suite is a true retreat, featuring a luxurious ensuite and a walk-in closet. The additional bedrooms also include walk-in closets and share a spacious common bathroom. A convenient upstairs laundry room, complete with a sink and ample cabinetry, enhances everyday functionality.The fully fi nished basement features an illegal suite, offering flexible space for guests, a home office, or additional rental income. With a separate entrance, kitchenette, bedroom, and full bathroom, it provides excellent potential for extended living.Step outside to your beautifully landscaped backyard, where a deck and gazebo create the perfect setting for summer BBQs or peaceful evenings under the stars. With its modern upgrades and spacious layout, this home is designed for both comfort and style—the perfect balance for contemporary living. (id:51989)
RE/MAX Real Estate (Central)
2032 2036 18 Avenue
Bowden, Alberta
Historic 1903 Church Turned Stunning Residence.In the heart of town, where history and modern living intertwine, stands a truly remarkable home—a 1903 church lovingly restored and transformed into a breathtaking 5 bed/4 bath residence. With over 2400 square feet of living space, this unique property offers a rare blend of historic charm, contemporary upgrades, and endless possibilities. Set on two titled lots, the home boasts an expansive yard, perfect for enjoying outdoor space or future development. As you arrive, the beauty of the original stained glass windows immediately captures your attention. The cathedral ceilings soar above, creating an open, airy feel, while the original refinished hardwood floors and wainscoting tell the story of a bygone era. Step inside the large modern kitchen, where a live-edge wood breakfast bar invites conversation over morning coffee. The main level flows effortlessly, leading to a stunning loft-style master bedroom, tucked away for privacy while still feeling connected to the home’s grandeur. The main bath is a true retreat, designed with relaxation in mind. Featuring a spa-like ambiance, it boasts a luxurious jetted air tub big enough for two. For those seeking flexibility, the 2,100 sq. ft. basement illegal suite provides an incredible opportunity. With its own full kitchen, four-piece bath, and private entrance, it can serve as EXTRA SPACE or a guest retreat — the possibilities are truly endless. The basement also features a bonus room, ideal for a workshop, craft room, or additional storage space, complete with its separate exterior access door for added convenience. An elevator connects the floors, making movement throughout the home seamless. The 12x40 patio-style deck offers a perfect outdoor space for relaxation or entertaining. And with a paved parking lot, there’s no shortage of room for visitors. Beyond its beauty, this home has been thoughtfully upgraded in 2023 to ensure modern comfort and efficiency. Two industrial -sized furnaces provide warmth, while a 100-gallon hot water tank with a recirculating pump ensures steady hot water throughout. Electrical updates include a new 100-amp service panel and an upgraded 100-amp panel. The attic has been insulated with R60, and Rockwool Roxul sound and fire insulation has been added between bedrooms and the master suite for extra peace and privacy. A backflow preventer, sump pumps, and new pex-pipe water lines add to the home's durability and safety. Nestled just two minutes from the main QE II corridor, this property offers seamless access between Edmonton and Calgary, making it an ideal location for those who want the charm of small-town living with big-city convenience. To make this transition even easier, furniture is negotiable, offering the option to move in with ease and enjoy this stunning home right away. This home is more than just a place to live—it’s an experience, a story, and an opportunity waiting to unfold. It must be seen to be appreciated. (id:51989)
RE/MAX Real Estate Central Alberta
719 Buffaloberry Manor Se
Calgary, Alberta
Welcome to this spacious and thoughtfully designed 4-bedroom, 2.5-bathroom home with a functional spice kitchen—offering added convenience and flexibility for everyday living and entertaining. The expanded dining area is perfect for hosting family gatherings, while the rear deck, complete with a gas line for a future BBQ, invites you to enjoy outdoor dining or peaceful evenings. Aspiring chefs will appreciate the additional gas line installed for a future range. A separate side entrance adds both accessibility and potential, leading to an unfinished basement for future development. Ideally located within walking distance to parks, and everyday amenities, this home blends peaceful suburban living with urban convenience. Whether you're searching for a spacious family retreat or an investment property with strong potential, this home truly has it all. Photos are Representative. (id:51989)
Bode Platform Inc.
7221 Kiviaq Li Sw
Edmonton, Alberta
Open kitchen features a large island with eating bar, 41 cabinets to the ceiling and huge walk through pantry. Soft close cabinet doors and drawers throughout. Spindle railing on the stairs and upper hall to create an open feel from main floor to upper level. 1 1/4 Quartz counter tops with under mount sinks in kitchen and bathrooms. Secondary entrance and 9’ foundation for potential legal income suite. 50 Linear LED electric fireplace with additional framing to allow for TV mounting above. Oversized Ensuite shower with tiled walls and fiberglass base. Large primary bedroom with separate oversized walk-in closet. Energy Star rated windows, heat recovery ventilator, 96.5% efficient furnace, 80 gal hot water tank. Huge upstairs bonusroom, second floor laundry for convenience . Mainfloor mudroom and coatroom. 5000k LED Potlights Photos representative. (id:51989)
Bode
6822 50 Av
Rural Lac Ste. Anne County, Alberta
UPGRADEDED CEDAR VAULTED CEILING 1200 SQ/Ft 2 BEDROOM BUNGALOW YOU CAN ENJOY YEAR ROUND! AMAZING WATERFRONT VIEWS. OPEN CONCEPT LIVING ROOM WITH AN AMAZING STONE WALL WOOD BURNING FIREPLACE, DINING ROOM, WITH PATIO DOORS TO A NEWER DECK. LAMINATE FLOORING THROUGH OUT. 4 PCE BATHROOM WITH JACUZZI TUB! FENCED YARD, WITH LARGE STORAGE SHED, AND PLENTY OF PARKING ROOM TO PARK AN RV. UPGRADES INCLUDE NEW WINDOWS, NEW SIDING, NEW METAL ROOF, AND NEW BATHROOM. NEW HOT WATER SYSTEM. LOCATED AT THE VERY END OF THE QUIET COMMUNITY OF VAL QUENTIN, OFF THE SHORES OF LAC STE ANNE, AND DIRECTLY BESIDE IS MUNICIPAL RESERVE FOR ADDED PRIVACY. THE DOCK IS INCLUDED. AMAZING SUNSETS AND BACK YARD FIRE PITS AWAITS AT YOUR HOME AT THE LAKE! GOLF NEARBY, SCHOOL IS SUPER CLOSE TO GAS STATION, GROCERY STORE, LIBRARY DRUG STORE, BANK, PUB AND MUCH MORE! 40 MINUTES TO WEST EDMONTON, CLOSER TO STONY PLAIN AND SPRUCE GROVE AND SUPER CLOSE TO ONOWAY. YOU WILL LOVE THE SANDY BEACHES AT ALBERTA BEACH!! (id:51989)
Maxwell Polaris
Unknown Address
,
Discover a thriving, well-established Childcare business with property in a prime SW Calgary location. Situated in a well-built building, this facility offers excellent visibility and high exposure. With a licensed capacity of nearly 200 children, the school serves a diverse and growing community, making it a fantastic investment opportunity. Surrounded by a rich demographic, this Childcare facility is positioned for continued success. Don't miss out on this rare chance to own a reputable business in a sought-after area! (id:51989)
Century 21 Bravo Realty
5522 13 Avenue
Edson, Alberta
Great family home! Great location! This home is close to convenience store, schools and Edson's extensive walking trail system. Four nice sized bedrooms and two bathrooms make it a great home for a family. Wood burning fireplace in the living room on the main floor and also one in the recreation room in the basement will help keep the chill off in the winter months. Home has a spacious backyard and a carport to keep your vehicle out of the elements. Property has been well maintained over the years including shingles done in October 2024 and furnace and hot water tank approximately 8 years ago. (id:51989)
Royal LePage Edson Real Estate
141 Lakeshore Dr
Rural Camrose County, Alberta
This breathtaking lakefront home blends luxury, technology & year-round recreation. A fully integrated Control4 allows remote management of lighting, security, climate and more, while Starlink ensures high-speed connectivity. The gourmet kitchen offers a 36” induction stove, custom hickory cabinetry, coffee bar, plumbed kegerator & spacious island. Seamless indoor-outdoor living continues in the 3-season rm with electric screens, radiant heat & frameless deck railings for stunning lake views. Step onto the custom stamped patio & driveway designed for durability & elegance. The primary suite boasts transom windows, steam shower & walk-in closet. The ICF basement enhances efficiency & includes a theatre rm with a vault door, cozy wood stove, rec room & cold storage. Steps from the water, walking trails, & boat launch, this home is perfect for boating in summer & ice fishing, skating & cross-country skiing in winter. A large 3 car garage & ample storage complete this exceptional lakefront retreat. (id:51989)
Exp Realty
50 Copperhead Way Se
Calgary, Alberta
Stunning 4-Bedroom with an office Eastwood Model in Copperstone – Modern Living at Its Finest!Welcome to the Eastwood, a meticulously crafted 4-bedroom, 3.5-bathroom home nestled in the vibrant community of Copperstone at Copperfield, Calgary. This residence offers a harmonious blend of contemporary design and functional living spaces, perfect for families seeking comfort and style.Key Features:Spacious Layout: The Eastwood boasts an expansive open-concept main floor with 9-ft ceilings, creating an airy and inviting atmosphere.Luxurious Primary Suite: Retreat to the primary bedroom, highlighted by tray ceilings, a generous walk-in closet, and a spa-like ensuite bathroom.Additional Bedrooms: Three well-appointed bedrooms provide ample space for family, guests, or a home office setup.Unfinished Basement: The 851 sq.ft. unfinished basement with 9-ft ceilings offers potential for customization, whether you envision a home theater, gym, or additional living quarters.Side Entry: A convenient side entry enhances accessibility and offers potential for a future development.Community Highlights:Copperstone at Copperfield is a master-planned community known for its family-friendly environment and modern amenities. Residents enjoy proximity to parks, walking trails, schools, and shopping centers, ensuring a balanced lifestyle of relaxation and convenience. (id:51989)
Real Estate Professionals Inc.
4115, 15 Sage Meadows Landing Nw
Calgary, Alberta
Stylish Developer Show Suite Condo in Sage Hill Park II – Charlie1 Plan by Brad Remington Homes. This 2-bedroom, 2-bathroom model in Sage Hill Park II offers a modern living space. The open-concept layout features 9-foot ceilings, hydrocork vinyl comfort plank flooring, and air conditioning for year-round comfort. The gourmet kitchen boasts granite countertops, soft-close cabinetry, and a full stainless steel appliance package, including a fridge, stove, built-in dishwasher, over-the-range microwave, and frontload washer and dryer. The primary bedroom includes a private ensuite, while both bedrooms are finished with plush carpet. Bathrooms feature tiled flooring, adding a sleek touch. Include a titled underground parking stall, an individual storage unit, window coverings, and in-suite laundry. Sage Hill Park II backs onto a beautiful environmental green space and regional bike path. Steps from shopping at Sage Hill Crossing and minutes to Beacon Hill Centre, featuring Costco and more. Enjoy nearby parks, pathways, and easy access to Stoney Trail for a quick commute. Everything you need is right at your doorstep! (id:51989)
RE/MAX Real Estate (Central)
#204 10006 83 Av Nw
Edmonton, Alberta
Nestled in the Strathcona neighborhood, just south of the North Saskatchewan River, this condo is part of a well-designed complex offering excellent amenities. This second-floor unit features a spacious open-concept layout with two bedrooms and two bathrooms, spanning 775 square feet. Built in 2017, it boasts 9-foot ceilings that enhance its airy feel. The kitchen has quartz countertops, ample cabinet space, stainless steel appliances, and high-end fixtures. The sought-after floor plan includes a master bedroom with a three-piece ensuite, a second bedroom, and a four-piece main bathroom. Additional perks include a storage space and a designated underground parking spot. Located on a quiet street away from the energy of Whyte Ave, the building offers secure entry and a rooftop patio, ideal for entertaining. (id:51989)
Sterling Real Estate
51 Eagle Haunt
Lac La Biche, Alberta
Dreaming of your very own lake lot? With all the convenience of municipal services, natural gas, underground power and paved roads? Spread out, enjoy nature, experience the treed 0.67acre back lot and build your dream home. The beautiful subdivision of Eagle Haunt awaits you! Located on paved Old Trail Road between Lac La Biche and Plamondon on beautiful Lake La Biche Lake. Head out and experience nature for yourself. You will not be disappointed. (id:51989)
RE/MAX La Biche Realty
41, 61027 Hwy 672
County Of, Alberta
This expansive 75-acre commercial property offers a strategic location and comprehensive infrastructure to meet a variety of business needs. Located with prime access and frontage to Highway 2, and quick connections to Highway 672 and Highway 43, this property is ideal for industrial, logistics, or manufacturing operations.Property Highlights:Main Building (~21,000 sq. ft.): Built in 2014, the main building features over 13,800 sq. ft. of shop space, 5,600 sq. ft. of office space, and a convenient storage mezzanine. Shop has 4 x 100' drive through bays and 1 100' drive through wash bay. Office main floor has 4 spacious offices, a dispatcher room, large lunch room and reception. Upstairs are 6 more offices, another dispatcher room, and a board room.Two Additional Shops (approximately 6000 sq ft combined): These fully equipped, standalone shops provide additional space for operations, complementing the main facility. There is a powered hitching post that is about 800 feet long for plugging trucks in.Rail Spur (4,800 feet.): A dedicated rail spur offers seamless rail access that is TDG certified for shipping and receiving, connecting you to major routes and providing efficient logistics solutions.28 Acres of Pipe Yard: The expansive pipe yard offers versatile storage and handling options for industrial materials.Well-Graveled Site: About 50 acres of the site is fully graveled, offering superior access and usability year-round.Security & Safety: The property is enclosed with chain-link fencing, and yard lights mounted on metal standards ensure security and visibility at all times.This property offers unmatched flexibility with its vast acreage, top-tier infrastructure, and exceptional access to major transportation routes. With rail and highway access, it is the ideal location for industrial or logistics-focused businesses.Contact us today to schedule a tour and explore the potential of this remarkable industrial property! (id:51989)
RE/MAX Grande Prairie
433 Starlight Way
M.d. Of, Alberta
Discover your family’s dream investment at this boutique ski resort, where memorable moments await for generations. This luxurious property is a winter wonderland and transforms into an outdoor paradise in summer, offering thrilling mountain biking and scenic hiking trails amidst stunning alpine views. Castle Mountain Resort, known for its impressive slopes, features nearly 900 acres of ski terrain, with a new high-speed quad chairlift set to enhance offerings by 25% in 2025, and over 2,600 vertical feet for all skill levels. In addition to skiing, the resort offers an established restaurant, ski chalet, excellent ski schools, and rental facilities, fostering a vibrant community filled with recreational opportunities and future growth. This brand-new, ski-in/ski-out property by Stone Developments boasts nearly 3,300 square feet of elegantly designed living space with a progressive warranty. Its low-maintenance exterior includes beautiful stone, composite siding, vinyl decking, and aluminum glass railings. Inside, the spacious living area features massive windows, soaring 10-foot ceilings, and a stunning wood-burning fireplace with a contemporary concrete hearth. Step outside through the 8-foot patio doors to your private oasis, just steps to the ski hill. The kitchen dazzles with high-end finishes, including a quartz island, stainless steel appliances, and a beautiful quartz backsplash. The large dining area offers sweeping 180-degree views of the Rocky Mountains and a deck with a gas hook-up and the potential for a hot tub. On the third floor, you’ll find luxurious vinyl plank flooring, a primary bedroom with two closets, and an ensuite featuring dual sinks, a floating vanity, and a steam shower. 2 additional bedrooms at the back with Laundry & bonus room for movie nights! The private basement suite includes a Bar area, two bedrooms, and a modern bathroom, providing rental opportunities or a separate retreat. The oversized single-car garage (14 x 23) features a gas overhead heater, epoxy floors, and 10 x10 overhead door with glass inserts. The home is equipped with two furnaces and an on-demand hot water system. This property is more than a home; it’s a legacy—an investment in family tradition and adventure. Enjoy winter skiing, summer hiking and biking, and gatherings with loved ones in a stunning setting that can be cherished for generations. Don’t miss the chance to make this luxurious ski retreat part of your family’s legacy. Contact your REALTOR® today for a viewing and start your adventure in this year-round paradise! (id:51989)
RE/MAX Real Estate - Lethbridge
128, 3670 63 Avenue Ne
Calgary, Alberta
Looking for a new place to open up your office/business? You're in luck! Design to your needs! SOLID LOCATION WITH EASY ACCESS FROM 36 ST NE AND 63 AVE NE! This spacious unit has lots to offer including AMPLE FRONT PARKING! Unit includes 2 half baths (1 of which is a handicap washroom). CONDO FEES INCLUDE: WATER, SEWER, INSURANCE, SNOW REMOVAL AND LANDSCAPING! EXCELLENT LOCATION! CLOSE TO LRT, AIRPORT HOTELS RESTAURANTS, BANKS, GOLF COURSE; IS LOCATED ON A VERY BUSY STREET AND IS CLOSE TO METIS TRAIL - DO NOT APPROACH CURRENT OCCUPANTS! (id:51989)
Real Broker
#106 14808 125 St Nw
Edmonton, Alberta
Welcome to this beautifully designed 1-bedroom, 1-bathroom condo, ideally situated on the first floor for ultimate convenience. Step inside to a bright and spacious living area that’s perfect for relaxing or entertaining. The modern kitchen features sleek granite countertops and stainless steel appliances, while the bathroom showcases stylish updated flooring for a fresh, contemporary feel. The generous bedroom offers plenty of space to unwind, and the large in-suite storage room keeps everything organized with ease.Enjoy the added bonus of a private patio, extending your living space and offering a great spot to relax outdoors. Located near fantastic amenities—including the Edmonton Islamic Academy and the Buddhist Temple—this condo is perfectly positioned for both convenience and community.This unit is currently rented to an amazing tenant who absolutely loves the space and is willing to sign a long-term lease—making it a fantastic opportunity for investors. (id:51989)
Kic Realty
58 Ficus Wy
Fort Saskatchewan, Alberta
Welcome to the Kaylan built by the award-winning builder Pacesetter homes and is located in the heart of West Park and just steps to the neighborhood park and walking trails. As you enter the home you are greeted by luxury vinyl plank flooring throughout the great room, kitchen, and the breakfast nook. Your large kitchen features tile back splash, an island a flush eating bar, quartz counter tops and an undermount sink. Just off of the kitchen and tucked away by the front entry is a 2 piece powder room. Upstairs is the master's retreat with a large walk in closet and a 4-piece en-suite. The second level also include 2 additional bedrooms with a conveniently placed main 4-piece bathroom and a good sized bonus room. Close to all amenities and easy access to the Henday. ***Home is under construction the photos shown are of the same home recently built and the colors and finishings will vary*** (id:51989)
Royal LePage Arteam Realty
299, 11039 78 Avenue
Grande Prairie, Alberta
Ready for something New: Check out this unique 2nd floor office/training space For Lease. Located in the Swan Business Center in SW Grande Prairie this 2799sq.ft. space is aggressively priced and presents very well with nice tenant improvements and large windows on two sides. Space offers a handicap accessible lift/elevator system, two bathrooms(one with shower), 4 large offices, large open workspace area plus storage. This complex can offer a large amount of parking or outside storage areas so can be a great fit if your looking for exterior space to compliment the office space. Base rent($9.00)=$2,076.00 + Net rent($10.46)=$2,412.77 Total Monthly Cost=$4,488.77+GST. All Utilities are included. Space really must be seen to be appreciated. Contact a Commercial Broker to obtain further information or to arrange a viewing. (id:51989)
RE/MAX Grande Prairie
106a, 11039 78 Avenue
Grande Prairie, Alberta
HIGH QUALITY OFFICE SPACE LOCATED IN A GREAT OFFICE COMPLEX IN SOUTHWEST GRANDE PRAIRIE. This 4283sq.ft. space can suit a variety of different types of work environments and can be modified to fit your needs if needed. The space will be demised from unit #106A and can be developed to fit your needs. Numerous options for additional interior or exterior storage space, tons of parking, fibre internet, common lounge area and much more. Here is your opportunity to secure the most aggressive office leasing rates in the city of Grande Prairie. If you are looking for a great working environment with lots of amenities and great parking, strategically located with easy access to HWY.40 and all projects coming south of Grande Prairie. Landlord is willing to consider leasehold improvements and creative lease terms to find the right tenant. Base Rent($10.50/sq.ft.)= $3747.63/month. Net Rent($10.46)= $3,769.04/month. Total Cost= $7516.67 + GST per month. All Utilities are included. Call a commercial Realtor today for further information or to arrange a viewing. (id:51989)
RE/MAX Grande Prairie
112 Cityside Park Ne
Calgary, Alberta
***Stunning 4-Bed, 3.5-Bath Home on Park-Facing Lot in Prime Location***Welcome to this immaculate, move-in-ready home built on a 40 ft wide lot, offering Approx. 2,300 sqft of luxurious living space. Ideally located just minutes from grocery stores, restaurants, banks, and only 10 minutes to Calgary Airport, this home is the perfect blend of convenience and comfort. With its park-facing location, it offers a peaceful setting while providing easy access to all amenities, making it an ideal fit for family living.Main Floor Highlights:Bright and welcoming entrance with large windows.Spacious living area with extra-large windows that flood the space with natural light.Beautiful dining area perfect for family gatherings.Chef’s kitchen featuring upgraded quartz countertops (thicker), a premium range, chimney, farmhouse sink, and a massive walk-in pantry for all your storage needs.High ceilings in the bonus room create an airy, open feel, complemented by elegant spindle railings.Cozy gas fireplace with a feature wall for a touch of warmth and style.Front balcony access, perfect for relaxing and enjoying the view of the park.Half bathroom for guests and added convenience.Upper Floor Features:Generously-sized master suite with a luxurious 5-piece ensuite bath.Two additional spacious bedrooms with a full bathroom.Convenient upstairs laundry room with built-in shelving and storage space.Finished Basement Retreat:Fully finished basement with a large bedroom, open living area, and a stylish wet bar with fridge.Big windows bring in natural light, making this space feel bright and inviting.Exterior & Outdoor Living:Rear yard fully landscaped with a deck and concrete patio—ideal for outdoor entertaining or relaxing.Fully fenced with upgraded iron gates, offering both privacy and security.Park-facing lot with stunning views, perfect for family life and outdoor activities.Prime Location: This home is ideally located with easy access to major amenities, makin g it the perfect place for your family to call home.Don't miss out on this beautiful property! Schedule a showing today and experience everything this stunning home has to offer. (id:51989)
Exp Realty
3218 63 Street
Drayton Valley, Alberta
* VERY WELL MAINTAINED MOTEL * 52 ROOMS (22 KITCHENETTE ROOMS) * 2 BEDROOM MANAGER SUITE * BUILT IN 2005 * LOT SIZE: 1.95 ACRES * VERY GOOD CUSTOMER REVIEW(EXPEDIA 8.4) * MAIN INDUSTRY: OIL AND GAS * OWNERS RETIRING (id:51989)
Cir Realty
903 5 Avenue
Fox Creek, Alberta
Well cared for 3 bedroom home, 2 bathrooms. Beautiful large bright kitchen with white cupboards, built in china cabinet, walk in pantry, ALL NEWER APPLIANCES ,garden doors to deck. Master bedroom has jet tub and huge walk in closet. Close to school and golf course. (id:51989)
Exit Realty Results
21, 3809 45 Street Sw
Calgary, Alberta
Welcome to this freshly painted townhouse with a private yard in the sought-after community of Glenbrook! This charming 3-bedroom townhome offers the perfect blend of modern updates and convenient living. Located in a prime area with easy access to amenities and transportation, this property is ideal for those seeking both comfort and convenience. As you step inside, you'll be greeted by the warmth of laminate flooring that spans the spacious living area. Natural light floods the space through the newer front window, creating a welcoming ambiance throughout. The kitchen features white appliances and laminate countertops, with a stackable washer and dryer tucked away in a closed area, adding both style and functionality to the heart of the home. Whether you're whipping up a quick meal or entertaining guests, this kitchen is sure to impress. Upstairs, you'll find two cozy bedrooms, each offering a peaceful retreat at the end of the day, with ample closet space and plush carpeting. The bathroom, updated a few years ago, boasts beautiful tiling and modern light fixtures. Outside, you'll discover a private patio area, perfect for enjoying your morning coffee or hosting summer barbecues with friends and family. With convenient access to shopping, dining, and entertainment, you'll never be far from everything you need. Don't miss your chance to make this fabulous townhome your own! (id:51989)
RE/MAX Real Estate (Central)
4108, 15 Sage Meadows Landing Nw
Calgary, Alberta
Stylish Developer Show Suite Condo in Sage Hill Park II – Dakota Plan by Brad Remington Homes. This 2-bedroom, 2-bathroom model in Sage Hill Park II offers modern living space with a walk-out patio for added convenience. The open-concept layout features 9-foot ceilings, luxury vinyl plank flooring, and air conditioning for year-round comfort. The gourmet kitchen boasts quartz countertops, soft-close cabinetry, and a full stainless steel appliance package, including a fridge, stove, built-in dishwasher, over-the-range microwave, washer, and dryer. The primary bedroom includes a private ensuite, while both bedrooms are finished with plush carpet. Bathrooms feature tiled flooring, adding a sleek touch. Include a titled underground parking stall, an individual storage unit, window coverings, and in-suite laundry. Sage Hill Park II backs onto a beautiful environmental green space and regional bike path. Steps from shopping at Sage Hill Crossing and minutes to Beacon Hill Centre, featuring Costco and more. Enjoy nearby parks, pathways, and easy access to Stoney Trail for a quick commute. Everything you need is right at your doorstep! (id:51989)
RE/MAX Real Estate (Central)
34, 111 Tarawood Lane Ne
Calgary, Alberta
Excellent value in this Ideal home Located in the popular community of Tara Springs in Taradale. This Well maintained home offers very functional living space. The main floor has large open living room, Dining room, kitchen with ample cabinets is nice and bright and opens to a patio. A 2 piece bathroom also on this level. Two Large bedrooms upstairs and a 4 piece bathroom. Unfinished basement for you to design to your taste. Perfect for first home buyers, a great investment opportunity. Ideal location, close to many essential amenities - Shopping, transit, schools, parks, Genesis center, Library and more. Do not miss out on this this great value home!!. (id:51989)
Urban-Realty.ca
434 Starlight Way
M.d. Of, Alberta
Discover your family’s dream investment at this boutique ski resort, where memorable moments await for generations. This luxurious property is a winter wonderland and transforms into an outdoor paradise in summer, offering thrilling mountain biking and scenic hiking trails amidst stunning alpine views. Castle Mountain Resort, known for its impressive slopes, features nearly 900 acres of ski terrain, with a new high-speed quad chairlift set to enhance offerings by 25% in 2025, and over 2,600 vertical feet for all skill levels. In addition to skiing, the resort offers an established restaurant, ski chalet, excellent ski schools, and rental facilities, fostering a vibrant community filled with recreational opportunities and future growth. This brand-new, ski-in/ski-out property by Stone Developments boasts nearly 3,300 square feet of elegantly designed living space with a progressive warranty. Its low-maintenance exterior includes beautiful stone, composite siding, vinyl decking, and aluminum glass railings. Inside, the spacious living area features massive windows, soaring 10-foot ceilings, and a stunning wood-burning fireplace with a contemporary concrete hearth. Step outside through the 8-foot patio doors to your private oasis, just steps to the ski hill. The kitchen dazzles with high-end finishes, including a quartz island, stainless steel appliances, and a beautiful quartz backsplash. The large dining area offers sweeping 180-degree views of the Rocky Mountains and a deck with a gas hook-up and the potential for a hot tub. On the third floor, you’ll find luxurious vinyl plank flooring, a primary bedroom with two closets, and an ensuite featuring dual sinks, a floating vanity, and a steam shower. 2 additional bedrooms at the back with Laundry & bonus room for movie nights! The private basement suite includes a bar area, two bedrooms, and a modern bathroom, providing rental opportunities or a separate retreat. The oversized single-car garage (14 x 23) features a gas overhead heater, epoxy floors, and 10 x10 overhead door with glass inserts. The home is equipped with two furnaces and an on-demand hot water system. This property is more than a home; it’s a legacy—an investment in family tradition and adventure. Enjoy winter skiing, summer hiking and biking, and gatherings with loved ones in a stunning setting that can be cherished for generations. Don’t miss the chance to make this luxurious ski retreat part of your family’s legacy. Contact your REALTOR® today for a viewing and start your adventure in this year-round paradise! (id:51989)
RE/MAX Real Estate - Lethbridge
11022 157 St Nw
Edmonton, Alberta
LOCATION LOCATION LOCATION!!! Recently renovated, raised bungalow just two blocks away from Mayfield School. This beautiful home backs onto Patrick Ryan Park with Mayfield Park only another two blocks away. Public transit, hospitals, and grocery stores are all very accessible and conveniently situated. The renovations of this home include: engineered hardwood, solid maple cabinetry, new siding and windows, finished basement and many more. You have three bedrooms and a bathroom on the main floor and the basement sits as an open area with an additional bathroom which allows for an easily converted suite or additional bedroom, and don’t forget about the wood burning fireplace! In the back, there’s a large deck with a fully fenced in yard that also houses a spacious shed beside a massive concrete parking pad, or what could be a future slab for a garage. This is the perfect home for your young family, or a great opportunity to invest in a rental property. (id:51989)
Honestdoor Inc
25 Belmont Green Sw
Calgary, Alberta
"Two bedroom Legal Basement Suite — perfect as a mortgage helper or rental income! Nestled in the highly sought-after community of Belmont, this exquisite home is a true masterpiece, showcasing an abundance of exceptional upgrades. Spanning nearly 2,900 square feet of thoughtfully designed living space, it boasts an open-concept layout that is both modern and inviting. Bathed in natural light from an abundance of windows, this residence features five generously sized bedrooms, four luxurious bathrooms, and a double attached garage, offering ample room for the entire family.The chef-inspired kitchen is a true highlight, featuring expansive quartz countertops, elegant white cabinetry, a stylish chimney-style hood fan, a spacious pantry and top-tier stainless steel appliances. Throughout the home, you’ll find durable luxury vinyl plank flooring, complemented by an electric fireplace to create a cozy atmosphere. The grand backyard is perfect for entertaining, complete with a deck, new fence and a gas line for your BBQ. Additionally, the insulated garage comes equipped with an electric charger.The fully legal basement suite offers its own private side entry, two comfortable bedrooms, a full bathroom, and separate laundry facilities—ideal for extended family or as a potential rental opportunity. Whether you're an investor seeking a promising property or a family looking for a mortgage helper, this home is the perfect fit.Further adding to its appeal, this home is protected by both the builder’s and Alberta New Home Warranty, ensuring peace of mind for years to come.Perfectly located just moments from shopping, public transit, the Somerset C-Train station, dining, and so much more, this home effortlessly blends convenience with luxury. (id:51989)
Cir Realty
61 Pebble Creek Cove
Raymond, Alberta
This 0.57-acre lot in the growing subdivision of Stonegate Meadows offers the perfect spot to put down roots, with architectural guidelines ensuring a beautiful, well-planned neighbourhood. Raymond is a thriving, family-friendly town with all the essentials—schools (K-12) - the brand new High School is currently being built not far from this lot, a 9-hole golf course, parks, sports fields, a library, medical services, a grocery store, and local shops. Plus, it’s home to an incredible outdoor pool, a vibrant rodeo, and Canada Day celebration. Just 20 minutes from Lethbridge, you get small-town charm with city convenience. Lot is fully serviced and ready for your dream home. (id:51989)
Lethbridge Real Estate.com
134, 41310 Range Road 282
Rural Lacombe County, Alberta
Lakefront 4 Season Lot! 44' X 105' Escape the hustle and bustle of the city and embrace the peaceful and relaxing lifestyle that awaits you at Degraff RV and Residence Resort. With Phase 3 now available, you can own your very own lakefront lot and indulge in the beauty of Gull Lake's eastern shores. From breathtaking sunsets to serene forested green space, this community offers a tranquil haven for you to call home. This lot will be prepared with a gravel pad. Live here year-round or part-time the choice is yours! Located in the heart of central Alberta, just 15 minutes west of Lacombe, Degraff RV, and Residence Resort is situated on the eastern shores of the stunning Gull Lake. With its convenient location and easy access from Highway 12, this community offers the perfect opportunity to own your own lake lot and indulge in the ultimate lakefront lifestyle.This gated lakefront community offers an array of year-round amenities that cater to every interest and lifestyle. Enjoy a leisurely stroll along the 2000-meter walking trails, have a picnic by the pond, build sandcastles on the beach, or challenge your friends to a game at the horseshoe pits. Sports enthusiasts can take advantage of the pickleball and basketball courts, as well as the nearby golf courses at Lacombe Golf and Country Club, Nursery, and Ponoka GCC.Families with children will delight in exploring the two playgrounds, fishing docks, and private boat launch. With year-round washrooms and shower facilities, as well as storage yards, you can extend your stay at the lake and make memories that last a lifetime.Don't miss the opportunity to own your place at the lake and start living the life you've always dreamed of. A great place to relax and focus on making your yard the envy of the neighborhood.The best part? The condo fees are only $201.60 per month they include park maintenance, professional management, water, and sewer. This is an exceptional community where you can start enjoying the ultima te lakefront lifestyle. (id:51989)
RE/MAX Real Estate Central Alberta
6223 30 Avenue
Camrose, Alberta
Spacious 5-Bedroom Home + Bonus Room in a Family-Friendly Crescent!Your family is going to love this spacious 5-bedroom, 3-bathroom home with a double attached garage! Thoughtfully designed with vaulted ceilings, large windows, and a cozy fireplace, this home offers a warm and inviting atmosphere from the moment you walk in.Main Floor Highlights:*Bright & Open Living Space – Vaulted ceilings and plenty of natural light* Cozy Fireplace – Perfect for relaxing evenings* Well-Equipped Kitchen – Features brand-new stainless steel appliances (2025), including a fridge, dishwasher, microwave, and cooking stove. The kitchen also offers a spacious island and a convenient pantry for extra storage* Dining Area with Backyard Access – A handy door leads to a large, fully fenced yard with a deck and firepit area* Two Spacious Bedrooms – Conveniently located on the main level* Luxurious 5-Piece Bathroom – Features a Jacuzzi tubPrivate Upper-Level Retreat:* Primary Bedroom – A spacious oasis with a walk-in closet and a 4-piece ensuiteFully Developed Basement:* Two Bedrooms – Perfect for family members or guests* Additional Bonus Room – Can be used as a home office, gym, playroom, or storage* 3-Piece Bathroom – Stylish and functional* Updated Basement Flooring & Drywall (2024 & 2025) – Fresh and move-in readyRecent Upgrades for Comfort & Convenience:* New Roof (Shingles, 2023) – A major upgrade already taken care of* New Fence (2023) – Safe and private for kids and pets* Garage Door Opener with Camera (2023) – Added security and convenience* New Air Conditioner (2024) * WiFi-Enabled Thermostat (2024) – Smart home energy efficiency* Furnace, Air Ducts & Central Vacuum Cleaned (2025) – Cleaned annually * Brand-New Stainless Steel Kitchen Appliances (2025): Refrigerator, Dishwasher, Microwave, and Cooking StoveOutdoor & Location Perks:* Large Pie-Shaped Lot – Plenty of space for outdoor activities* Fully Fenced Yard with Deck & Fire Pit – Perfect for entertain ing or relaxing* Quiet Crescent Location – Safe and peaceful for families* Steps from Jack Stewart School & Local Parks – Easy access to schools and green spaces* Just 2.5 km to Shopping & Groceries – Convenience at your doorstepThis beautifully maintained home combines space, comfort, and recent updates—perfect for a growing family. (id:51989)
RE/MAX Real Estate (Edmonton) Ltd.
9901 113 Avenue
Grande Prairie, Alberta
PRIME LOCATION on one of the busiest roads in the city! Renovated office/retail space with so much parking ! Put your sign up here and you will get noticed! This is a bright space with 7 offices, bathroom ,coffee station, lunch room and AC. There is also attic space available for extra storage. Even comes with office furniture priced for quick sale! Don't want to buy? Space is also for Lease- MLS # A2200791. Owner is a licensed Realtor in Alberta. (id:51989)
RE/MAX Grande Prairie
155, 41310 Range Road 282
Rural Lacombe County, Alberta
4 Season lot (53' X 106')backing onto the trees and green space. Escape the hustle and bustle of the city and embrace the peaceful and relaxing lifestyle that awaits you at Degraff RV and Residence Resort. With Phase 3 now available, you can own your very own private lake lot and indulge in the beauty of Gull Lake's eastern shores. From breathtaking sunsets to serene forested green space, this community offers a tranquil haven for you to call home. This lot will be prepared with a gravel pad. Live here year-round or part-time the choice is yours! Located in the heart of central Alberta, just 15 minutes west of Lacombe, Degraff RV, and Residence Resort is situated on the eastern shores of the stunning Gull Lake. With its convenient location and easy access from Highway 12, this community offers the perfect opportunity to own your own lake lot and indulge in the ultimate lakefront lifestyle.This gated lakefront community offers an array of year-round amenities that cater to every interest and lifestyle. Enjoy a leisurely stroll along the 2000-meter walking trails, have a picnic by the pond, build sandcastles on the beach, or challenge your friends to a game at the horseshoe pits. Sports enthusiasts can take advantage of the pickleball and basketball courts, as well as the nearby golf courses at Lacombe Golf and Country Club, Nursery, and Ponoka GCC.Families with children will delight in exploring the two playgrounds, fishing docks, and private boat launch. With year-round washrooms and shower facilities, as well as storage yards, you can extend your stay at the lake and make memories that last a lifetime.Don't miss the opportunity to own your place at the lake and start living the life you've always dreamed of. A great place to relax and focus on making your yard the envy of the neighborhood.The best part? The condo fees are only $201.60 per month they include park maintenance, professional management, water, and sewer. This is an exceptional community where y ou can start enjoying the ultimate lakefront lifestyle. (id:51989)
RE/MAX Real Estate Central Alberta
731 2 Street W
Brooks, Alberta
Thriving, well established business for sale in Brooks, Alberta! After decades of building and enjoying ownership and management of Brooks Decorating Centre, the time has come for someone new! This fantastic, main street opportunity is perfect for someone passionate about this exciting, ever evolving industry! Be your own boss and explore the many benefits that is a part of owning your own business. Brooks Home Decorating has been a staple of Brooks for years... the local supplier of 'Benjamin Moore' paint products and countless lines of flooring, tile, window coverings, countertops, wallpaper, home decor and so much more! Please see REALTOR® website for more information. (id:51989)
Real Estate Centre
#208 2225 44 Av Nw
Edmonton, Alberta
**1 year fee condo fees!**Walk into this open and spacious brand new one bedroom one bath floor plan called the Joshua. Expertly designed for both comfort and functionality. The layout features bright living area that seamlessly connects to a modern kitchen, ideal for entertaining. Large windows flood the space with natural light, while the well-appointed bedroom offers a serene retreat. With laundry area and a thoughtful flow, this home is perfect for anyone seeking style and convenience. Home is under construction. (id:51989)
Century 21 Leading
2014 Annexed Land-Ne
Rural Leduc County, Alberta
Selling 1 acre of land in Royal Links location south end next to Leduc Golf Course. This is currently being sold at the moment as investment purposes only for the time being. Royal Links has 534 unit investors. This sale is 4 units which is 1 acre of land currently agriculture. This land or property is future development only, no sewers, services etc. This is transfer land ownership. This parcel of land will sell as a whole to offers when the right offer is agreed on. Ownership has to agree. This is fractured ownership. (id:51989)
RE/MAX River City
#1305 10150 117 St Nw
Edmonton, Alberta
Oakwood Towers is an affordable well-maintained Condominium located with great city views, allowing you to watch incredible sunrises and sunsets especially from this south facing 13th floor unit. Numerous upgrades recently including bathroom fixtures, vinyl plank flooring, New white appliances (Stove, Microwave), fresh paint. The building itself has newer elevators, vinyl windows, pool, roof, common area, workout room, lobby with fireplace recently updated. Also with rentable above ground & underground parking. With easy walking access to Shopping, Restaurants, Grant MacEwan University, River Valley, Brewery, Ice Districts, Rogers Place, Golf, Walking Trails..... & so much more. This unit is bright & sunny with a good-sized bedroom, open concept kitchen living room, large storage closet, new bathroom, & a rough in for in suite laundry if desired. Low condo fees that include all utilities (water, sewer, heat, power), free laundry (even numbered floors), great management, Air BNB friendly, pet friendly. (id:51989)
RE/MAX Elite
40 26555 Twp 481
Rural Leduc County, Alberta
Bright Future Estates is located south of Calmar close to Wizard Lake. Lot 2. Very private 3.31 acres in a natural treed setting. Only 30 minutes to Leduc, EIA & Nisku. Minutes to New Humble School. Paved road in subdivision. Only ¼ mile off pavement SH 795. Beautiful secluded and peaceful setting to build your dream home. Zoned Country Residential. GST Included. (id:51989)
RE/MAX Real Estate
8102 121 Street
Grande Prairie, Alberta
Vacant Lot for Sale in Kensington Estates - Your Dream Home Awaits! Discover the perfect opportunity to build your dream home or a builder spec in the prestigious Kensington Estates, located in the desirable southwest corner of Grande Prairie. This upscale neighborhood offers a unique mix of vacant lots, including options with no rear neighbors and beautiful treed views near serene water features and scenic walking trails. Families will love the nearby park, providing a safe and fun space for kids to play and for family gatherings. Enjoy the convenience of being just 10 minutes from downtown Grande Prairie, where you’ll find a variety of amenities to suit your lifestyle. With flexible options for build-to-suit and carrying options available, your vision can become a reality. Don’t miss out on this incredible opportunity to invest in a community that blends luxury living with nature. For more details and to explore your options, call Sean today! Your dream home is just a lot away! GST is applicable. (id:51989)
RE/MAX Grande Prairie
16 Savanna Passage Ne
Calgary, Alberta
Welcome to this beautiful single-level townhome in Savanna. Wonderful opportunity for a first-time buyer or an investor looking for a perfect opportunity. This convenient two-bedroom and one-bathroom unit is ideally situated near all the essential amenities, making it a perfect choice for everyone. The well-maintained unit includes a living room designed to meet maximum space and comfort for everyday living, a kitchen with stainless steel appliances, a quartz countertop, and a peninsula for extra seating. The two good-sized bedrooms provide ample space for relaxation. The bathroom is well-appointed with contemporary fixtures and finishes. For investors, this property presents an exceptional opportunity for short-term rentals, such as Airbnb, opening the door to a potentially lucrative investment. Being in Savanna in Saddleridge, the location is a prime attraction for this unit. The community is well-connected, with easy access to major roadways and public transportation, walking distance to schools, both public and Catholic, shopping centers, and restaurants. Don't miss out on becoming a proud owner of this unit! (id:51989)
Maxwell Central



