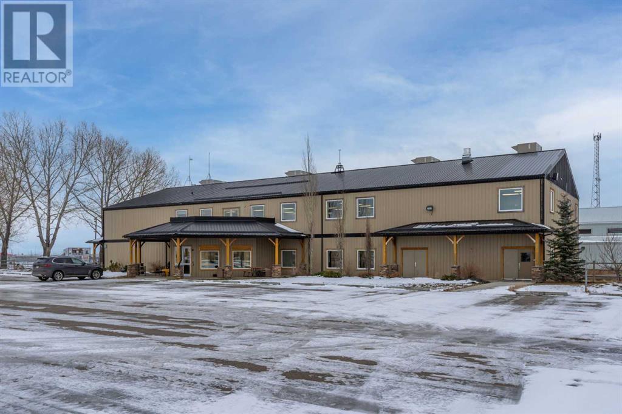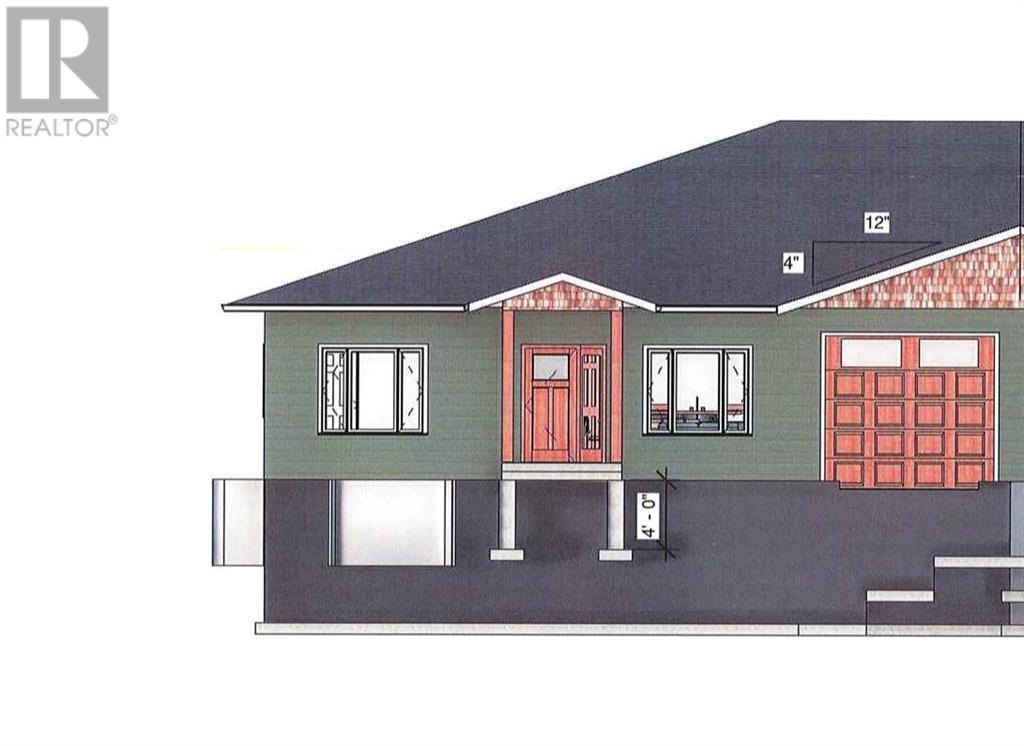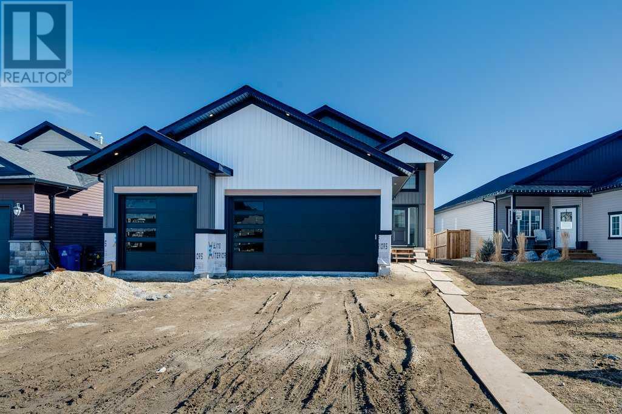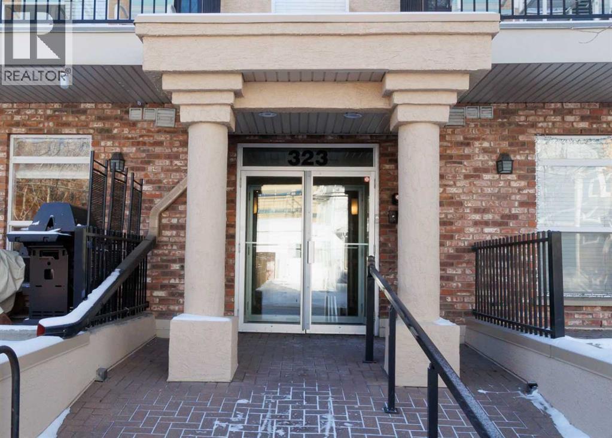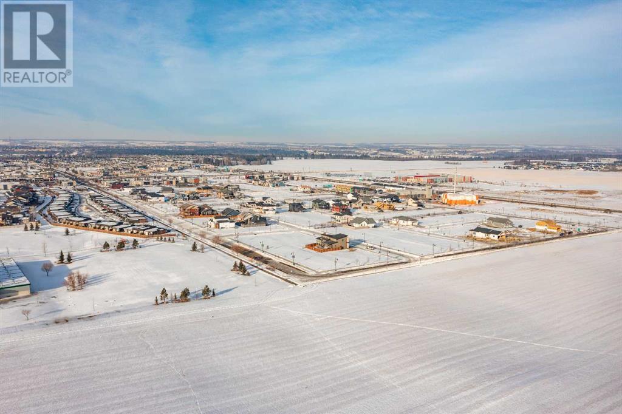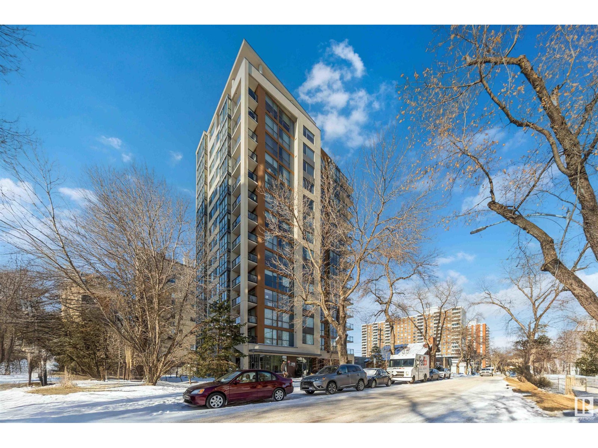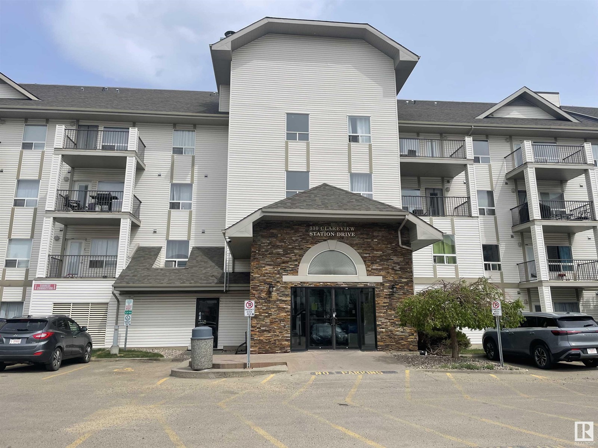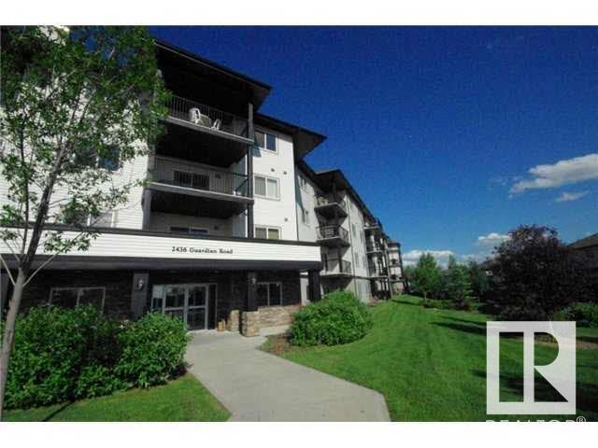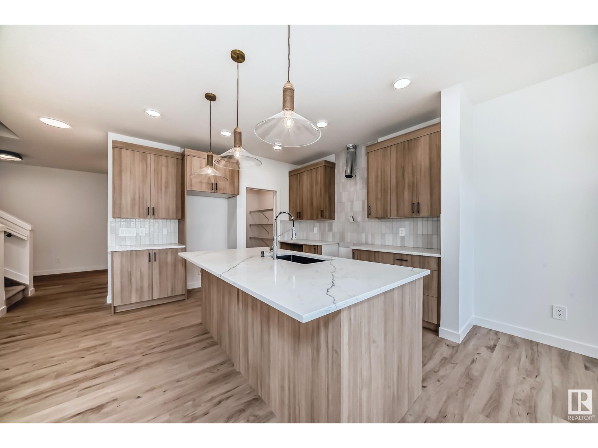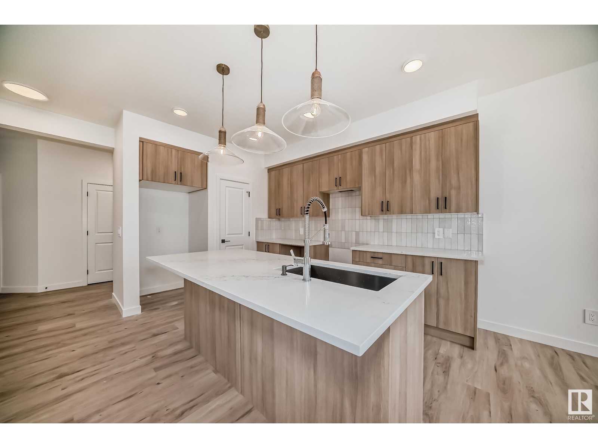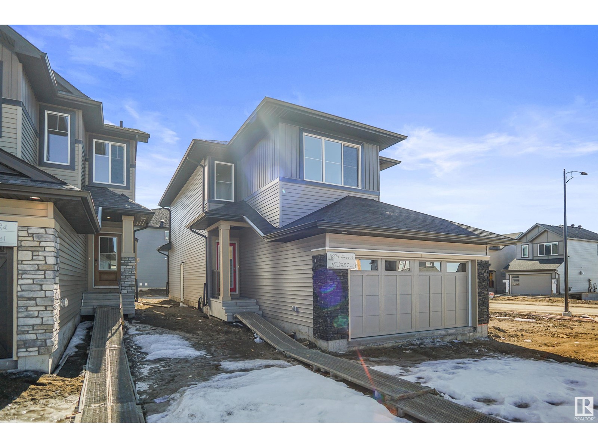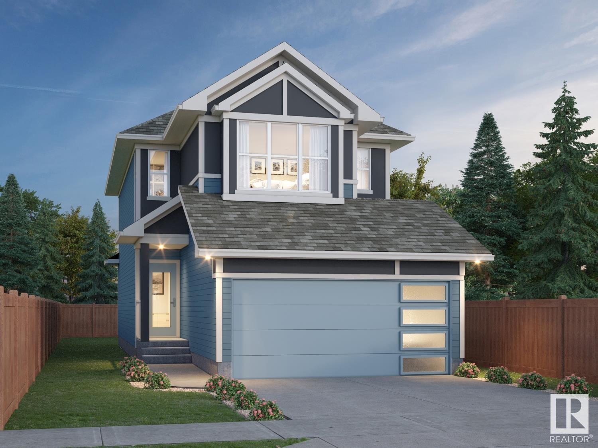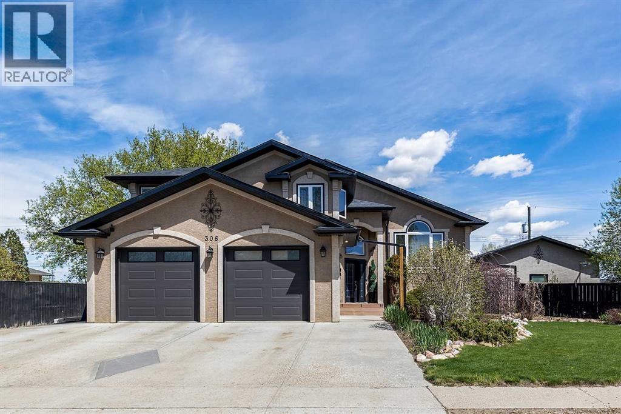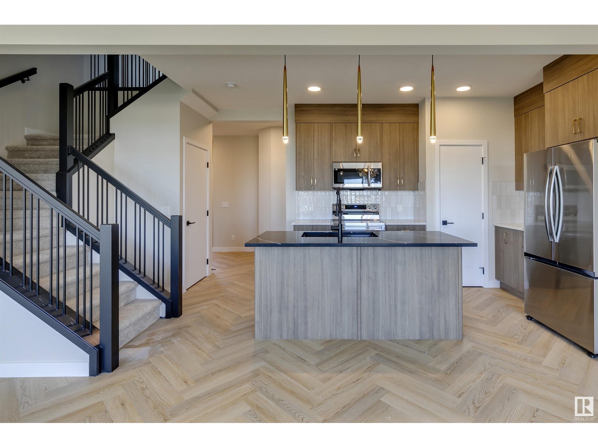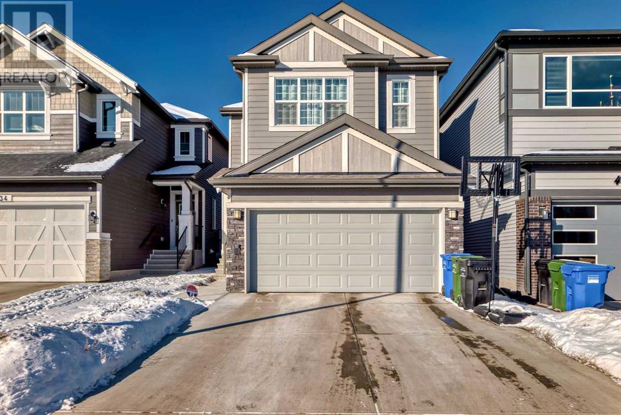looking for your dream home?
Below you will find most recently updated MLS® Listing of properties.
64137 Highway 543 E
High River, Alberta
8,800 square feet of high quality office space for lease in a convenient and unique western environment at the High River Rodeo Grounds. This second floor space is finished with private offices plus open space. but could be modified for a variety of possible uses. The building was constructed in 2006 and is air conditioned, has an elevator, staff kitchen, a large rooftop deck, and lots of paved parking. It is conveniently located just off Hwy 2 and Hwy 2A, and is close to Okotoks, High River and only 25 minutes South of Calgary. Asking $14.00/ sq ft including all operating costs and all utilities. (id:51989)
RE/MAX Southern Realty
500 Baysprings Lane Sw
Airdrie, Alberta
With its prime location, private backyard, and thoughtful layout, this home is a must-see. Nestled in a quiet community and backing onto beautiful green space, this 5-bedroom, 3.5-bathroom home offers the perfect blend of space, functionality, and comfort.The oversized double tandem garage provides plenty of room for vehicles, tools, and storage—ideal for car enthusiasts or those needing extra space. Inside, the main floor features an inviting open layout with a cozy living room and fireplace, a well-equipped kitchen, and a den facing the park, perfect for a home office or playroom.Upstairs, you'll find a convenient second-floor laundry room, spacious bedrooms, and a primary suite designed for relaxation. The fully finished basement with a separate entrance adds even more possibilities, whether for extended family, guests, or endless creative ideas. (id:51989)
Cir Realty
201, 202, 203, 1025 10 Street Se
Calgary, Alberta
Welcome to Merlin Block, an eclectic shared work space in the heart of Calgary's historic Inglewood district. The oldest, trendiest neighbourhood in Calgary offers an array of shops, restaurants, music venues, craft breweries and cultural attractions, the perfect place to work and play. You will experience a sense of community and collaboration as you enter this inspiring building and it offers everything needed to run a successful business. Merlin Block, a place to belong. These offices are 3 separate side-by-side private offices and could also be split up as different leases, depending on client need.Base Rent: $5500/month, Available: Negotiable, Upon CompletionSuite: 201, 202, 203Size: 330 sq/ft, Operating Costs: Included, Floor: 2nd, Lease Type: Private Office, Lease Term: 1-5 Years, Parking: $150/month per gated stall, Secure Building/Key Card Access, Professionally Managed & Maintained, Gated Parking, Private Boardrooms, 24-7 Emergency Line, WiFi, Coffee & Tea included, Rooftop Event Space With City Views, Virtual Concierge (id:51989)
Elevate Property Management
#315 2908 116a Av Nw
Edmonton, Alberta
Facing a park, is this 3 bedroom townhouse with front fenced yard. In good condition with a paint job it will be someones new palace! Location is perfect facing east onto all the wide open park,golf course river valley and with some paint and flooring this place will be a great start. BEST location in the complex...Current family have been there 9 years paying 1400.00 per month and love it and would love to stay!! (id:51989)
Royal LePage Arteam Realty
208, 1025 10 Street Se
Calgary, Alberta
Welcome to Merlin Block, an eclectic shared work space in the heart of Calgary's historic Inglewood district. The oldest, trendiest neighbourhood in Calgary offers an array of shops, restaurants, music venues, craft breweries and cultural attractions, the perfect place to work and play. You will experience a sense of community and collaboration as you enter this inspiring building and it offers everything needed to run a successful business. Merlin Block, a place to belong. Base Rent: $1600/month, Available: Immediately, Suite: 208Size: 76 sq/ft, Operating Costs: Included, Floor: 2nd, Lease Type: Private Office, Lease Term: NegotiableParking: $150/month per gated stall, Secure Building/Key Card Access, Professionally Managed & Maintained, Gated Parking, Private Boardrooms, 24-7 Emergency Line, WiFi, Coffee & Tea included, Rooftop Event Space With City Views, Virtual Concierge (id:51989)
Elevate Property Management
12915 101 Street
Grande Prairie, Alberta
.41-acre commercial lot in a prime location, graveled and partially fenced, offering flexibility for various business needs. Two additional lots are available, providing the opportunity to expand. Ideal for storage, parking, or development. Contact us for more details! Environmental report available (id:51989)
Sutton Group Grande Prairie Professionals
12921 101 Street
Grande Prairie, Alberta
.41-acre commercial lot in a prime location, graveled and partially fenced, offering flexibility for various business needs. Two additional lots are available, providing the opportunity to expand. Ideal for storage, parking, or development. Contact us for more details! Environmental report available (id:51989)
Sutton Group Grande Prairie Professionals
#3, 200 Parkview Crescent W
Bow Island, Alberta
BRAND NEW, low-maintenance living in the new Parkview Crescent with NO CONDO FEES and the additional bonus of a $7500 property tax credit with the Town of Bow Island! Welcome to Parkview Crescent, Bow Island's newest subdivision, where modern design meets small-town comfort. This brand-new 1070 sq. ft. home is one unit in a JAYCO built four-plex, offering an efficient, low-maintenance lifestyle with no condo fees - perfect for seniors looking to downsize or young families starting out. Inside, the open-concept main floor features a bright living space with a stylish electric fireplace, a spacious kitchen and a dining area designed for easy living. With two bedrooms on the main floor, including a primary suite with a 4-piece ensuite, comfort and convenience come standard. Laundry can be on the main floor or in the basement, depending on your preference. This home also features: ICF Foundation for energy efficiency and durability, Attached heated single garage for year-round comfort, Undeveloped basement ready for your personal touch, Optional appliance package available at an additional cost. Purchase early enough and you can modify the finishings to your own personal taste. Estimated completion date is September 30 when you can move in and enjoy the ease of a brand-new home in a fantastic location. (id:51989)
RE/MAX Medalta Real Estate
#1, 200 Parkview Crescent W
Bow Island, Alberta
BRAND NEW, low-maintenance living in the new Parkview Crescent with NO CONDO FEES and the additional bonus of a $7500 property tax credit with the Town of Bow Island!! Welcome to Parkview Crescent, Bow Island's newest subdivision, where modern design meets small-town comfort. This brand-new 1070 sq. ft. home is one unit in a JAYCO built four-plex, offering an efficient, low-maintenance lifestyle with no condo fees - perfect for seniors looking to downsize or young families starting out. Inside, the open-concept main floor features a bright living space with a stylish electric fireplace, a spacious kitchen and a dining area designed for easy living. With two bedrooms on the main floor, including a primary suite with a 4-piece ensuite, comfort and convenience come standard. Laundry can be on the main floor or in the basement, depending on your preference. This home also features: ICF Foundation for energy efficiency and durability, Attached heated single garage for year-round comfort, Undeveloped basement ready for your personal touch, Optional appliance package available at an additional cost. Estimated completion date is September 30 when you can move in and enjoy the ease of a brand-new home in a fantastic location. (id:51989)
RE/MAX Medalta Real Estate
#2, 200 Parkview Crescent W
Bow Island, Alberta
BRAND NEW, low-maintenance living in the new Parkview Crescent with NO CONDO FEES and the additional bonus of a $7500 property tax credit with the Town of Bow Island! Welcome to Parkview Crescent, Bow Island's newest subdivision, where modern design meets small-town comfort. This brand-new 1070 sq. ft. home is one unit in a JAYCO built four-plex, offering an efficient, low-maintenance lifestyle with no condo fees - perfect for seniors looking to downsize or young families starting out. Inside, the open-concept main floor features a bright living space with a stylish electric fireplace, a spacious kitchen and a dining area designed for easy living. With two bedrooms on the main floor, including a primary suite with a 4-piece ensuite, comfort and convenience come standard. Laundry can be on the main floor or in the basement, depending on your preference. This home also features: ICF Foundation for energy efficiency and durability, Attached heated single garage for year-round comfort, Undeveloped basement ready for your personal touch, Optional appliance package available at an additional cost. Purchase early enough and you can modify the finishings to your own personal taste. Estimated completion date is September 30 when you can move in and enjoy the ease of a brand-new home in a fantastic location. (id:51989)
RE/MAX Medalta Real Estate
4, 200 Parkview Crescent W
Bow Island, Alberta
BRAND NEW, low-maintenance living in the new Parkview Crescent with NO CONDO FEES and the additional bonus of a $7500 property tax credit with the Town of Bow Island! Welcome to Parkview Crescent, Bow Island's newest subdivision, where modern design meets small-town comfort. This brand-new 1070 sq. ft. home is one unit in a JAYCO built four-plex, offering an efficient, low-maintenance lifestyle with no condo fees - perfect for seniors looking to downsize or young families starting out. Inside, the open-concept main floor features a bright living space with a stylish electric fireplace, a spacious kitchen and a dining area designed for easy living. With two bedrooms on the main floor, including a primary suite with a 4-piece ensuite, comfort and convenience come standard. Laundry can be on the main floor or in the basement, depending on your preference. This home also features: ICF Foundation for energy efficiency and durability, Attached heated single garage for year-round comfort, Undeveloped basement ready for your personal touch, Optional appliance package available at an additional cost. Estimated completion date is September 30 when you can move in and enjoy the ease of a brand-new home in a fantastic location. (id:51989)
RE/MAX Medalta Real Estate
47st & 58 Av
Tofield, Alberta
2- 50' x 150' unserviced lots in the charming community of Tofield. Great location- walking distance to Schools & Hospital. Commuting distances to Tofield : Edmonton(67km), Sherwood Park (50km), YEG Airport (75km), Fort Saskatchewan (74km) and Camrose (50km). (id:51989)
Maxwell Devonshire Realty
6 Aztec Street
Blackfalds, Alberta
This beautiful new build is located in a great neighborhood, offering modern living with exceptional features. The spacious home includes a triple car garage fully finished and heated, ideal for keeping vehicles warm and providing extra storage or workspace.Inside, you'll find 3 generously sized bedrooms and 2 full bathrooms, including a luxurious master suite complete with a walk-in closet and an en-suite bathroom. The home is designed with an open concept layout, making it perfect for entertaining and daily family life.The unfinished walk-out basement offers unlimited potential for customization, whether you want to create additional living space, a home gym, or storage.Comfort is guaranteed with central air conditioning, ensuring you'll stay cool year-round.This home blends modern convenience with style, making it the perfect place to settle into and enjoy for years to come. Close to schools and shopping, conveniently located for all amenities. (id:51989)
Royal LePage Network Realty Corp.
7449 18 St Nw
Edmonton, Alberta
4600 sq. ft. freestanding building on 4.25 acre lot. Great Building with 3 demised bays, updated flooring in the office, LED lighting and high grade gravel yard for laydown. Ample parking. High Exposure location. (id:51989)
Square 1 Realty Ltd
319, 515 4 Avenue Ne
Calgary, Alberta
Do you want to walk to work in under 20 minutes? Investors and young professions, this unit is ideal for you! This TWO bedroom and TWO FULL-bathrooms unit, is in a newer building that has forward thinking features- TWO Rooftop Patios- perfect for parties and BBQ's, PET wash & Gym. Manage all your Amazon delivers and skip the dishes from your PHONE! This move-in ready south facing unit has a unique floorplan and was designed with space saving features, like built in wardrobes, closets, lots of kitchen cabinet PLUS a storage locker. The kitchen features quartz countertops, white glossy cabinets, and a gas stove top, and integrated appliances-making this a sleek & clean look. Comes with one underground titled parking spot and offers underground visitor parking, a gym & yoga room, TWO separate rooftop patios, with downtown views and lounge chairs, for when you want to take a break and catch some sun. Unit can be purchased with a tenant in place or move-in ready for you! Check out the 3D Tour! (id:51989)
Cir Realty
206, 323 18 Avenue Sw
Calgary, Alberta
Welcome to this stylish condo, perfectly situated in the highly sought-after community of Mission! Just a two-minute walk from vibrant 4th Street and 17th Avenue, you'll have the city's best restaurants, bars, shops, and fitness studios right at your doorstep.This unit offers exceptional privacy and boasts a massive private patio—a perfect retreat for relaxing or entertaining. Plus, you're just steps from the Elbow River, Lindsay Park, scenic walking and biking paths, the Stampede Grounds, and public transit, making it an unbeatable location for city living.Inside, the nearly 600 sq. ft. layout feels bright and open, thanks to windows that flood the space with natural light. The spacious bedroom features a walk-in closet and brand-new carpeting, while a dedicated workspace makes it ideal for those who work from home.Designed for both comfort and functionality, this home features a well-planned floor plan with a large kitchen island, a brand-new stove, and an inviting electric fireplace. The walkout access to the oversized patio, complete with a barbecue, extends your living space outdoors.Additional perks include a cozy breakfast bar and dining nook, in-suite laundry, secured underground parking, a storage locker, and visitor parking behind the building.Don’t miss this rare opportunity to enjoy the best of Mission living—schedule your showing today! (id:51989)
First Place Realty
2-8, 2337 20 Avenue
Bowden, Alberta
Nestled in the quaint and quiet town of Bowden, this 7-suite apartment building is a rare find. Located within walking distance of local amenities, parks, arena and the k-12 school, this property is ideal for those seeking a tight-knit community vibe with all the conveniences of being located on the QE2 highway. This apartment is perfect for long-term tenants who enjoy a cozy and homely atmosphere. The building is currently occupied by long-term tenants, ensuring a stable and reliable rental income, with the manager living on site in one of the suites. The building has 3 studio apartments on the lower level, and 4- 2 bedroom suites located the the upper 2 floors. The top floor units have vaulted ceiling to create an even bigger feel. While the building is maintained, there is need for updates and modernization, offering an excellent opportunity for investors to increase the property's value and appeal. 10' x 10' shed with 6' roll up door. Building is no smoking and no pets. Tenants pay for power, telephone and cable. This property is perfect for investors seeking a stable income stream with the potential for future growth. Whether you're looking to expand your rental portfolio or make your first investment, this 7-suite apartment building in Bowden is a promising opportunity. (id:51989)
RE/MAX Real Estate Central Alberta
401 Glengarry Street
Carbon, Alberta
Nestled in the heart of Carbon – the Village in the Valley. This bungalow is just shy of 1400sq ft with 5 bedrooms, 3 bathrooms, and plenty of room to spread out, this home is perfect for families, entertainers, or anyone craving extra space.Step inside to a bright and welcoming main floor featuring a spacious living room, kitchen, and dining area—all flowing seamlessly to the back deck through patio doors. Fire up the BBQ or soak in the peaceful surroundings with your morning coffee!Downstairs, the fully finished basement adds even more versatility, offering two additional bedrooms, a large recreation room with a wet bar, a 2-piece bathroom, laundry, and cold storage.Outside, you’ll love the double garage, RV parking, and generous yard space—perfect for outdoor fun, gardening, or just enjoying the fresh air. Plus, the durable metal roof means one less thing to worry about.This home could use a little TLC, but with a bit of love and vision, it’s ready to shine! Located in a friendly, small-town community with easy access to amenities. (id:51989)
Exp Realty
189 Elm Street
Fort Mcmurray, Alberta
This property has great potential! With a little extra finishing work, this 6-bedroom home could become an amazing place for your family. You are welcomed into a nice entryway that leads upstairs to a warm and cozy living room, featuring bright windows and hardwood flooring. The kitchen offers plenty of cabinets and ample countertop space that opens to the dining area with great windows as well. A back door leads out to the deck and a fully fenced backyard, making it perfect for entertaining and keeping in your fur baby. The main level includes 3 great-sized bedrooms, with the primary bedroom featuring a walk-in closet and a 3-piece ensuite. There is a main 4-piece bathroom on this floor for kids and guests. In the basement, you'll find a family room/games room that needs flooring and paint to complete it, along with 3 more large bedrooms and another full 4-piece bathroom. The attached double heated garage has an extra space at the front, ideal for storing an ATV or setting it up as a workshop/tool area. The garage is insulated and lined with plywood. There is a spacious upper deck out back of the home that leads down to a lower deck, but it does require some new steps to be fully completed. This home is ready for you to add your personal touches and make it a happy place. Call today for a personal viewing! (id:51989)
Royal LePage Benchmark
309, 311 S 100 W
Raymond, Alberta
Built by Deseret Homes, this thoughtfully planned duplex is beginning its search for its new owners! Whether you’d like to purchase both sides for use as a rental property or multigenerational living, or just one side for your growing family or downsizing next step, this property provides a fantastic opportunity for families and individuals of all ages and stages! (Listed price is for one side). Each side can be fully finished with 5 bedrooms and 3 full bathrooms or the basements can be left unfinished to provide you with a 2 bedroom 2 bathroom main level for much reduced purchase price ($410,000). If you come soon, the builder will give you not only the option for a finished or unfinished basement, but to choose many of your own finishings! Each side has its own single attached garage, spacious back deck, large backyard, gorgeous kitchen (complete with appliances), and rough in for a natural gas heater in the garage and roughed in central air conditioning. Washer, dryer, fencing, the actual AC unit, garage heater, and landscaping are all negotiable with these properties! Walking in to the property you will appreciate the spacious room sizes throughout - especially the main floor primary bedroom with its ensuite bathroom - the amount of natural light throughout the home even in the basement, the main floor laundry area, the pantry in the kitchen, and the huge family room in the basement! Contact your favourite REALTOR® for more details on the endless possibilities that these units provide, and then get your showing booked before they are sold!! (id:51989)
Grassroots Realty Group
42474 Range Road 220 Range
Rural Camrose County, Alberta
Quarter section with 156 total acres, yard site with residence, and shop. Previous operated as a market garden. There is currently 130+- cultivated acres with excellent soil. Pride of ownership is evident throughout this property. The building site and market garden area is 10+- acres with 4 acres of strawberries, 1 acre of potatoes, .5 acre of beets, carrots, corn etc. There is also black currants, saskatoons, blueberries, haskaps, raspberries, cranberries and sour cherries. The scotch pine forest surrounding the yard provides a great wind break. The spacious 1554 sq. ft. bi-level home has a functional floor plan with 2 bedrooms, a 4 piece bath and a 2 piece bath on the main floor, a bright kitchen dining area with office, a large split level entry with laundry area including sink and cabinets. The basement level is a 2 bedroom suite with a large kitchen, in suite laundry and 4 piece bath. Both levels of the home have in-floor hot water heating with HRV air exchange. The attached 32x30 garage also has in-floor heating. The home has triple glaze windows, rough in for pellet stove and siding and high impact shingles were replaced in 2019. There is a 20x20 boiler building with boiler that supplies heat to the house, shop, boiler building and heated beds in the attached 15x30 greenhouse. The 60x34 shop has in-floor heat, 220 wiring, a 8x10 cooler and includes a 12x34 summer kitchen for processing fruit and vegetables as well as serving customers, there's also a 3 piece bathroom. An additional feature is the 53' sea can that's been fitted as a solar power station. There are 54 solar panels (to be installed), the system is designed to deliver 18KW and can be connected to the grid or it can be grid free with the addition of batteries. The sea can also houses a 10x12 cooler for produce. There is metal cladding that matches the shop to finish the sea can exterior. West of the yard is a dugout with water pump to provide water for all the market garden beds with drip irriga tion lines. This is a perfect opportunity with options to lease out the crop land or expand the existing market garden and greenhouse business. The 10 acre yard site can be subdivided and purchased separately from the balance of land. (id:51989)
RE/MAX Real Estate Central Alberta
4924 50 Avenue
Minburn, Alberta
Nestled in the peaceful hamlet of Minburn, AB, this renovated 2-story home offers comfort, charm, and modern updates. Featuring 2 spacious bedrooms upstairs, including a convenient ensuite powder room, this home is designed for cozy living. The bright and open main floor is warmed by a wood stove in the living room, creating a perfect spot to relax and unwind. A main floor laundry located in the bathroom adds to the home's practicality. Additionally, an extra room on the main floor provides flexibility—use it as a third bedroom, home office, or dining area. The home has seen extensive exterior upgrades, including new siding, a durable metal roof, eaves, downspouts, and some upgraded vinyl windows. Step outside to a 14’ x 16’ deck featuring a charming gazebo, ideal for enjoying warm summer evenings. The spacious fenced yard includes two storage sheds and raised garden beds, perfect for those with a green thumb. . The property has its’ own well and is on municipal sewer (sewer and garbage fees included in the reasonable yearly property taxes). Minburn is located 1 ½ hours from Edmonton on the Yellowhead Hiway 16 and is conveniently located between Vermilion and Vegreville. School bus pick up in Minburn to area schools in Innisfree and Mannville. Call today for more details or to schedule a viewing. (id:51989)
RE/MAX Prairie Realty
105, 114 Mount Pleasant Drive
Camrose, Alberta
Welcome to your new home! This cozy 1 bedroom, 1 full bathroom apartment is situated on the main floor, offering convenience and easy access. With just under 600 square feet, this space is designed for easy maintenance, featuring laminate and linoleum flooring throughout. Step into the spacious living room, perfect for relaxing or entertaining friends. The large windows fill the space with natural light, creating a warm and inviting atmosphere. The well-appointed kitchen provides ample storage, making it easy to keep your home organized and clutter-free. Enjoy the practicality of having a coin-operated laundry facility just across the hall, ensuring your laundry needs are met with ease. Located only a 10-minute bike ride from the university campus, this apartment is ideal for students. Make this charming apartment your own and enjoy all that Camrose has to offer! Don't miss out on this fantastic opportunity! (id:51989)
Coldwell Banker Battle River Realty
58 Calterra Estates Drive
Rural Rocky View County, Alberta
Set on 2 acres, this stunning custom-built, walkout estate home offers serene country living just a few mins from Calgary & Airdrie. Step inside this gorgeous masterpiece to find 5 spacious bedrooms, 4 full bathrooms, 2 half bathrooms, in floor heat, central air, an oversized, heated triple garage + Rocky View Water Co-Op (no well)! From the moment you enter through the front door, you’re welcomed into over 6,600 square feet of elegant design, beginning with vaulted 14-foot ceilings, a grand chandelier lighting up the space & premium, wide-plank hardwood floors that bring a sense of timeless luxury & warmth to the space. The chef’s kitchen will WOW you with custom full-height cabinetry, quartz counters, a gas cooktop, Sub-Zero fridge, built-in double Wolf ovens, & an oversized island with bar seating. A large walk-in pantry offers even more storage & organization. The adjoining prep/spice kitchen is equipped with a gas stove, extensive cabinetry, additional fridge & counter space for seamless entertaining. Step onto the deck from the breakfast nook & enjoy views of the prairies—a perfect backdrop for BBQs with a convenient gas-line hookup. The open floor plan flows seamlessly from the kitchen to the family & dining area, anchored by a stylish living room featuring a floor-to-ceiling black marble tile accent wall & a fireplace surrounded by custom storage. The home office, with its ample natural light & sliding barn door, is both functional & chic. A spacious laundry room with plenty of storage adds to the home’s convenience. The main-floor primary suite is a true retreat, with a 5-piece ensuite featuring black marble tile, dual vanities, a makeup counter, a steam shower with bench seating, a deep soaking tub, & a custom-organized huge walk-in closet. 2 additional bedrooms upstairs offer their own ensuites & walk-in closets, providing plenty of space & privacy. The in-floor heated walkout basement is an entertainer's dream, complete with a home theater, gym framed wi th glass walls & rubber flooring, an expansive rec room, bar, 2 more bedrooms & 2 more bathrooms! This estate home is only 20-mins to downtown Calgary, bringing country living within reach. Schedule your private showing today to experience luxury living at its finest. (id:51989)
Maxwell Capital Realty
29 Tillier Street
Red Deer, Alberta
Picture yourself rushing to get the kids out the door and to the school on a busy weekday morning, your coffee cup is still half full and you’re trying to find your daughter’s left shoe. We get it, mornings are chaotic! Make it easier by moving to Timberlands North. Everything you need for your kids is close by; skip the drop-off lane and walk your kids to class, or spend Sunday afternoons at the public library, just a few blocks from home. There are plenty of parks and playgrounds to choose from, with a special ice cream treat at Dairy Queen before heading home. Timberlands North is a family-friendly neighbourhood where safety is top of mind, with lighted walkways and paths so you can enjoy the great outdoors until the sun sets. You can choose the lot you want, with the builder you like, and create a beautiful and functional home that works for your family for years to come. It’s easy to picture yourself in Timberlands North! Seller Incentive: Save $15K per lot when you buy 3+ or $10K per lot when you buy 2—limited time only! (id:51989)
RE/MAX Real Estate Central Alberta
258 Chelsea Place
Chestermere, Alberta
Welcome to the exquisite Chelsea home, a haven of modern elegance and functionality in the vibrant community of Chestermere. This fully finished residence has been thoughtfully designed to provide a move-in-ready sanctuary that seamlessly blends style with practicality. Upon entering, you are greeted by an open floor plan that fosters a sense of togetherness, making it an ideal space for family gatherings and entertaining. The main floor boasts an impressive kitchen adorned with rich cabinetry, upgraded appliances, including a large gas cooktop, and quartz countertops. The thoughtful design extends to upgraded light fixtures and ample storage, creating a culinary haven for the home chef. The main floor also features a tiled mudroom with a 2-piece powder room, offering convenience for everyday living. The dining and living spaces are beautifully appointed, providing an inviting atmosphere for both formal and casual occasions. Ascending to the upper level, you'll discover three bedrooms, a Laundry room with quartz counters and with the primary suite standing out as a spacious retreat. The luxurious 5-piece en-suite in the primary suite features an oversized shower, standalone tub, and tray ceilings, creating a serene oasis within your own home. The fully finished basement, also accessible through a separate side entrance, adds versatility to the property. It includes a fourth bedroom, an additional bathroom, and a spacious family/rec area, offering additional living space for various needs. Outside, an oversized parking pad provides ample space for all your parking needs and recreational toys, reflecting the practicality of this home. Beyond the property's boundaries, Chestermere beckons as a dynamic recreational city, capturing the essence of a laid-back lakeside community. Enjoy the endless opportunities to relax and unwind, all while maintaining convenient access to major routes, Calgary, and the airport. Don't miss the chance to make this residence your own. (id:51989)
RE/MAX Real Estate (Central)
5034 45 Av
St. Paul Town, Alberta
Charming Ground Level Bungalow Move-In Ready with Modern Upgrades and a Fenced Yard Welcome to this delightful ground level bungalow, a perfect home for seniors seeking convenience and comfort, or young families looking to start their homeownership journey. This charming residence features new flooring throughout, a renovated bathroom, and a fenced yard, making it an excellent choice for anyone seeking a move-in ready property. Ground Level Convenience: This single-story bungalow offers easy accessibility, making it an ideal choice for seniors and families with young children. No stairs mean easy mobility and a safer living environment. Fenced Yard: The property features a fully fenced yard, offering a secure and private outdoor space for children to play, pets to roam, or for gardening and outdoor gatherings. (id:51989)
Century 21 Poirier Real Estate
#802 10046 117 St Nw
Edmonton, Alberta
MODERN ELEGANCE! TOTALLY RENOVATED! CONCRETE BUILDING! RIVER VALLEY VIEWS! WELCOME TO ONE OF DOWNTOWN EDMONTON'S BEST; 802, 10046 117 STREET. THIS 8TH FLOOR UPTOWN ESTATES UNIT HAS ALMOST 1100 SQ FT OF LIVING SPACE, 2 BEDROOMS, 2 BATHS, AND TITLED PARKING. THE UPGRADED CUSTOM KITCHEN HAS A BREATHTAKING WATERFALL STYLE ISLAND WITH QUARTZ COUNTERTOPS, SOFT-CLOSE 2 TONED CABINETRY WITH BLACK-PEARL HARDWARE, NEW APPLIANCES, TILE FLOORS, AND NEW BACKSPLASH. UNIT HAS UPGRADED PARK-LIGHTING THROUGHOUT AND ELECTRIC BLINDS. LIVING AREA HAS ENGINEERED FLOORS. DINING AREA HAS EXTERIOR DECK ACCESS. PRIMARY BEDROOM IS MASSIVE WITH A LARGE WALK-IN CLOSET AND BARN DOOR ENSUITE ACCESS. ENSUITE OFFERS AN OVAL STAND-ALONE TUB, DOUBLE SINKS, AND A GLASS SHOWER. SECONDARY BEDROOM IS SPACIOUS WITH DOUBLE CLOSETS. UNIT ALSO HAS A FLEX AREA/STUDY, LAUNDRY, MAIN BATH WITH SHOWER, AND CENTRAL AIR CONDITIONING. BUILDING HAS A SHARED GYM, SOCIAL ROOM, AND SECURED UNDERGROUND PARKING. LOCATED STEPS FROM THE RIVER. (id:51989)
Royal LePage Noralta Real Estate
1304, 8810 Royal Birch Boulevard Nw
Calgary, Alberta
Welcome to this spacious 2-bedroom, 2-bathroom with 2 TITLED UNDERGROUND PARKING (SIDE BY SIDE) condo. The reasonable CONDO FEE COVERS ALL UTILITIES including ELECTRICITY for relative cost. The open concept floor plan includes a spacious living room with newer laminate flooring and cozy corner gas fireplace and dedicated dining area. Also, a larger covered balcony, with gas line making it perfect for your bbq, ideal for entertaining or relaxing.Both bedrooms offer excellent closet space, with the primary bedroom boasting a walk-through closet and a private en-suite. The second bedroom is versatile, perfect for guests, children, or a home office. A full second bathroom and an in-suite laundry room with additional storage enhance the functionality of this unit.Easy access to nearby public transit, schools, shopping and dining, parks and pathways, golf, YMCA, Royal Oak Shopping Centre. Also, there is the Royal Oak School (K-3) and William D. Pratt School (4-9) just steps away from the building. The private School of Renert School (K-12) is within 5 minutes driving distanceDon’t miss it out and Book your showing today!! (id:51989)
Cir Realty
#1211 330 Clareview Station Dr Nw
Edmonton, Alberta
Great for the first-time home buyer and or investor. This 1 bedroom, 1 bath second floor unit offers an open concept living area with eat-in dinning, 4 pcs bath, large bedroom and in suite laundry with storage. No need to pay for a gym membership as this complex has an extremely nice fitness room. This location is hard to beat with walking distance to Clareview Transit and LRT Station, and just minutes to shopping, restaurants, and entertainment. (id:51989)
RE/MAX Elite
1029 Helen Lavender Ln
Sherwood Park, Alberta
SHOWHOME! PARK FACING! Brand New Home by Mattamy Homes in the master planned community of Hearthstone. This stunning RIPLEY END townhome offers 3 bedrooms and 2 1/2 bathrooms. The open concept and inviting main floor features 8' ceilings and a half bath. The kitchen is a cook's paradise, with included kitchen appliances, quartz countertops, waterline to fridge, and an island perfect for entertaining. Enjoy the electric fireplace in the great room during those cold winter months. Head upstairs to discover the bonus room, walk-in laundry room, full 4 piece bath, and 3 bedrooms. The master is a true oasis, complete with a walk-in closet and luxurious ensuite with double sinks. Enjoy the added benefits of this home with no condo fees, basement bathroom rough-ins and full landscaping. Enjoy access to amenities including a playground and close access to schools, shopping, commercial, and recreational facilities! QUICK POSSESSION! (id:51989)
Mozaic Realty Group
112, 63 Belmont Passage Sw
Calgary, Alberta
The Braeburn floorplan is a beautifully compact one-bedroom, one-bathroom townhome designed for comfort and efficiency. Built to Net Zero Ready standards, it features superior insulation, triple-pane windows, and advanced construction techniques that keep energy costs low and comfort high. Photos are representative. (id:51989)
Bode Platform Inc.
#343 2436 Guardian Rd Nw
Edmonton, Alberta
Large 2 bedroom and 2 full size bathrooms condo with UNDERGROUND PARKING. Spacious living area and good sized bedrooms. The building has gym and entertainment room with pool table. Superb location of the building close to shopping plaza with Safeway, groceries, banks, pharmacy, restaurants and cafes. Costco is within a 5 minute drive. Easy access to the Whitemud Dr and Anthony Henday. Unit is occupied by Tenant. Unit is currently being entirely painted and flooring replaced. New overhead, microwave, and dishwasher. (id:51989)
RE/MAX Excellence
2608 65 St Sw
Edmonton, Alberta
Experience luxury and tranquility in this stunning home featuring a double attached garage and side entrance in the up and coming community of Mattson. Step into a welcoming foyer leading to a mudroom, 2pc bath, and connects to mudroom. The open-concept main floor is designed for effortless living, with a serene kitchen showcasing 3M quartz countertops, full tiled backsplash, gas line to stove, water line to fridge and a walk-through pantry for ultimate convenience. Upstairs, unwind in the spacious central bonus room, perfect to connect as a family. The owner’s suite is complete with a walk-in closet and a 5pc ensuite with double sinks. Two additional bedrooms, a 4pc bath, dedicated office and a laundry room made with the whole family in mind. Basement rough-ins ready for future development, this home is built for growth. $3,000 appliance allowance and rough grading included. Don’t miss this incredible opportunity. Under construction, tentative completion July. Photos of previous build. (id:51989)
Maxwell Polaris
8224 Kiriak Lo Sw
Edmonton, Alberta
This inviting home in Keswick offers a double attached garage and a separate side entrance. Upon entry, a spacious foyer leads into an open-concept layout, featuring a sleek kitchen with light wood-tone 39” cabinets, 3cm quartz countertops, and modern finishes. The kitchen is equipped with a water line to the fridge, plus a $3,000 appliance allowance to tailor the space to your preferences. Upstairs, you'll find a central laundry, a versatile flex space, a 4-piece main bath, and three bedrooms, including a primary suite with a walk-in closet and a luxurious 5-piece ensuite with double sinks. Front and back landscaping included, plus basement rough-ins completed for future development. Under construction with an expected completion end of August - early September. Photos are from a previous build, with interior colors for reference. HOA details are to be determined. (id:51989)
Maxwell Polaris
6404, 15 Sage Meadows Landing Nw
Calgary, Alberta
You'll fall in love with this beautiful 2 bedroom, 2 bathroom, Top Floor, southwest corner unit in wonderful Sage Hill Park II. This one is dressed to impress! Loaded with many quality upgrades installed by the builder, and is only a year and a half old. It's in pristine condition, and shows like new (without the wait to build). Luxury vinyl plank runs throughout the bright and open plan. The kitchen is stunning! It boasts upgraded stainless steel appliances, quartz counters, ample cabinet space, a large island, and flows seamlessly to the bright living room. The primary bedroom is a great size, and is complete with a walk-in closet with organizers, and en-suite bathroom. The second bedroom has great separation, also a good size, and is across the hall from the other full bathroom and the laundry closet. Convenient! The covered patio is equipped with a gas line for your BBQ, and get lots of afternoon sun. Stay cool with air conditioning this summer, and keep your car warm and dry in the winter in the Titled underground parking. There is an extra storage locker as well. This complex is in a great location, and leads out to a pond and endless walking trails. Close to shopping and restaurants, transit, major roadways, and much more! Call your favourite realtor, and book a showing today. You'll be happy you did! (id:51989)
Cir Realty
Unknown Address
,
This immaculate restaurant is a free-standing building located in a popular shopping center in High River (about 25 minutes south of Calgary). It has a great reputation for delicious food and excellent service. The concept can be changed to a new owner’s choice. Very well-equipped and lots of parking! (id:51989)
Maxwell Capital Realty
50415 Rge Road 222 A
Rural Leduc County, Alberta
Rare Opportunity to own this STUNNING COUNTRY ESTATE offering luxury and tranquility while staying connected to New Sarepta, Leduc, Beaumont & Edmonton. This 4,857 sq. ft. home features 6 BEDROOMS, 4 BATHS, a gorgeous Kitchen, Den, Family Room and a bright, spacious Living Room with massive windows and natural light. The luxurious Primary Suite boasts a spa-like Ensuite and Huge walk-in closet. Upstairs laundry, triple oversized heated garage plus a detached garage. Enjoy the meticulously landscaped yard , large deck and two 40x100 BARNS, previously used for an EQUESTRIAN OPERATION—ideal for horse enthusiasts. The Horse Breeding License stayed with the land and the new owner can automatically operate. Whether you’re seeking a private retreat or Hobby Farm, Organic Farm or Nursery, the options are endless. There is also the option to SUDIVIDE the 68 acres of land . This site is next to an already developed acreage subdivision. (id:51989)
RE/MAX Elite
193 Caledon Cr
Spruce Grove, Alberta
Welcome to the Willow built by the award-winning builder Pacesetter homes and is located in the heart Copperhaven and just steps to the walking trails and parks. As you enter the home you are greeted by luxury vinyl plank flooring throughout the great room, kitchen, and the breakfast nook. Your large kitchen features tile back splash, an island a flush eating bar, quartz counter tops and an undermount sink. Just off of the kitchen and tucked away by the front entry is the flex room and 2 piece powder room. Upstairs is the master's retreat with a large walk in closet and a 4-piece en-suite. The second level also include 2 additional bedrooms with a conveniently placed main 4-piece bathroom and a good sized bonus room. The unspoiled basement has a side separate entrance perfect for a future suite. Close to all amenities and also comes with a side separate entrance perfect for future development.*** Pictures are of the show home the colors and finishing's may vary , Complete by August 2025 ** (id:51989)
Royal LePage Arteam Realty
4903 50 Street
Girouxville, Alberta
Turnkey Restaurant, Lounge, and Rental Property with Extensive Upgrades. This commercial property offers a prime investment opportunity with multiple revenue streams, including a restaurant, lounge, catering services, and hotel accommodations. This versatile space is fully equipped and ready for immediate operation. The restaurant and kitchen feature a spacious dining area with a standalone beverage cooler and a fully equipped commercial kitchen with newer equipment. The kitchen includes an industrial stove, deep fryer, dough maker, slicer, prep coolers, two walk-in coolers, and two freezers. Additional equipment includes a dishwasher, microwave, coffee machine, and commercial toaster. The property also comes fully stocked with catering equipment, including seven warmers, pizza pans, cutlery, and dining ware. The lounge and bar offer a separate entrance, two pool tables, and a newly built bar with a dishwasher. This space provides upgraded seating, tables, and chairs, creating a warm and inviting atmosphere for guests. The conference room and private event space feature a dedicated entrance, three TVs, a storage room, and a private bathroom, making it ideal for meetings, parties, and private events. The rental and accommodation area includes eleven rooms upstairs, offering a mix of private and communal bathrooms. Three rooms feature full bathrooms; two rooms include a toilet and sink; four rooms have a sink and two full communal bathrooms. Additionally, the property boasts a fully equipped rental suite with two bedrooms, a full kitchen, and a private bathroom. Dedicated laundry facilities are available both upstairs and in the basement. Additional features and upgrades include a new furnace with a boiler system (installed two years ago) and a new hot water tank with a pressure tank (installed two months ago). The property has three access points to the unfinished basement, providing ample storage or future development opportunities. Other features include an ice mac hine, oversized walk-in coolers, and extensive storage space. All bathrooms have been fully renovated with new toilets, and the downstairs bathroom is wheelchair accessible. For added security, the property has exterior security lighting on timers. Convenient access points include outdoor, side, and backdoor entrances. This turnkey property is ready to operate from day one. Schedule a viewing today to explore this exceptional investment opportunity. (id:51989)
Sutton Group Grande Prairie Professionals
2241 194a St Nw
Edmonton, Alberta
Welcome to the Willow built by the award-winning builder Pacesetter homes and is located in the heart of River's Edge and just steps to the walking trails. As you enter the home you are greeted by luxury vinyl plank flooring throughout the great room, kitchen, and the breakfast nook. Your large kitchen features tile back splash, an island a flush eating bar, quartz counter tops and an undermount sink. Just off of the kitchen and tucked away by the front entry is a flex room & 2 piece powder room. Upstairs is the master's retreat with a large walk in closet and a 4-piece en-suite. The second level also include 2 additional bedrooms with a conveniently placed main 4-piece bathroom and a good sized bonus room. The unspoiled basement has a side separate entrance and larger then average windows perfect for a future suite. Close to all amenities and easy access to the the white mud drive and to the Anthony Henday. ** Pictures are of the show home the colors and finishing's may vary will be complete August*** (id:51989)
Royal LePage Arteam Realty
306 2 Avenue E
Oyen, Alberta
Discover luxury living in this exquisite 1940 sq ft modified bi-level residence, beautifully positioned on a generous double lot in Oyen, Alberta. Built in 2004 and meticulously maintained by its original owner, this home showcases a stunning stucco exterior complemented by new shingles, windows, and a garage door installed in 2023.Step inside to experience an inviting layout with three bedrooms on the upper level and two additional bedrooms downstairs. The highlight is the master suite above the garage, featuring a spacious walk-in closet and a 4-piece ensuite with a jetted tub and separate shower. The home's elegant interior is enhanced by radiant heated tile flooring with individual climate controls, rich hardwood, and plush carpeting in the bedrooms and lower level.Vaulted ceilings and a warm gas fireplace enrich the main living room, creating a welcoming atmosphere for relaxation and entertainment. The gourmet kitchen awaits with sleek maple cabinets, modern stainless steel appliances, and plumbing in place for a future gas stove, adding to its allure. A ready-to-install gas line for a BBQ just outside is perfect for culinary adventures.Practical amenities include an on-demand hot water system, a new central vacuum, and pre-wiring for a hot tub in the beautifully landscaped outdoor space. The fully fenced yard benefits from an underground sprinkler system, ensuring lush surroundings and easy maintenance.Completing this magnificent property are the garages: a double attached garage and a separate 28x32 detached garage, each fully insulated and heated. The attached garage features radiant floor heating, ideal for Alberta's cooler months. With ample space for vehicles, a workshop, or storage, and additional RV parking with electrical hookup, this home meets all your needs with unmatched style and functionality. Take advantage of the Municipal Tax rebate offered for 2024 of $1813.55 which reduces the current tax bill to $5926.04! (id:51989)
Royal LePage Community Realty
23 Chartres Cl
St. Albert, Alberta
Experience the best in the community of Cherot, connected to trails and nature. This stunning 3 bedroom, 2.5 bathroom duplex home features 9 foot ceilings and luxury vinyl plank flooring, as well as a walk-through pantry and half bath. The grand gourmet kitchen has it all with quartz countertops, upgraded cabinets and waterline to fridge. Upstairs, you'll find 3 large bedrooms, a bonus room, and a convenient walk-in laundry room. The master is a true oasis with a walk-in closet and ensuite. Enjoy the added benefits of this home with it's separate side entrance, legal suite rough in's, gas line to rear deck, double attached garage, full landscaping, $3k appliance allowance, unfinished basement with painted basement floors, high efficiency furnace, and triple pane windows. This house has it all! Don't miss your chance to make it your own. Buy with confidence. Built by Rohit. CONSTRUCTION TO START LATE FEB. Photos may differ from actual property. Appliances/shower wand washers not included. (id:51989)
Mozaic Realty Group
819, 155 Crimson Ridge Place Nw
Calgary, Alberta
Welcome to the Ambrosia by Avalon Master Builder, a stunning 2-bedroom, 2.5-bathroom two-story townhome designed for modern living. Located in the picturesque Crimson Ridge, this home offers scenic views of the Bow Valley River, downtown and Canada Olympic Park. This home features open-concept living with a spacious kitchen island, perfect for entertaining, and luxurious vinyl plank (LVP) flooring throughout the main level and bathrooms. Each bedroom boasts its own private ensuite for added comfort and convenience, while upper-floor laundry provides maximum functionality. Built to Net Zero Ready standards, it features superior insulation, triple-pane windows, and advanced construction techniques that keep energy costs low and comfort high. Every square foot of this home is thoughtfully designed to maximize functionality, energy efficiency, and style. Additionally, it is right next to a beautiful golf course, making it an ideal spot for golf enthusiasts. Photos are representative. (id:51989)
Bode Platform Inc.
40 Walcrest Row Se
Calgary, Alberta
Luxury redefined. An exceptional 4-bedroom residence with a main floor office, located in the highly sought-after community of Walden, SE Calgary. This stunning home boasts show-home quality finishes and extensive upgrades, offering 2,272.8 square feet of beautifully designed living space.The main level is a perfect blend of elegance and functionality. As you step inside, you're greeted by an open-to-below entrance that enhances the spacious feel of the home. A dedicated main floor office provides the perfect space for remote work or study. The chef’s kitchen is a true masterpiece, featuring two islands, upgraded quartz countertops, ceiling-height cabinetry, a stylish backsplash that extends to the ceiling, and a walk-through pantry for added convenience. Equipped with high-end stainless steel appliances, including a built-in microwave, this kitchen is designed for both daily living and entertaining. The living room exudes warmth, complete with an electric fireplace and elegant stained railing leading upstairs. A triple-door slider opens to the deck, offering a perfect space to enjoy the outdoors.Upstairs, the vaulted ceiling bonus room provides a versatile area for relaxation or entertainment. The primary retreat is a true sanctuary, featuring a luxurious 5-piece ensuite and a spacious walk-in closet. Three additional generously sized bedrooms ensure plenty of space for the entire family, complemented by a shared 4-piece bathroom and a conveniently located laundry room. The basement is awaiting your final touch of completion, offering endless possibilities to customize your dream space.Designed with both style and practicality in mind, this home features an elegant front elevation with Hardie board accents, central air conditioning, 9-foot ceilings on the main floor, and abundant natural light from additional windows throughout. The main floor, bathrooms, and laundry are finished with luxurious vinyl plank flooring, while the stairs and upper floor are carpet ed for comfort. A spacious deck extends your living space outdoors, and the home is already roughed-in for a future basement bathroom.Nestled in a vibrant community, residents enjoy access to parks, sports fields, and an extensive pathway system connecting to the Walden Ponds and Fish Creek Provincial Park. Nearby commercial plazas offer essential medical and wellness services, along with a variety of retail shops and restaurants. With easy access to major roadways including Macleod Trail, Stoney Trail, and Deerfoot Trail, commuting across the city is effortless.This 4-bedroom home with a main floor office truly offers a perfect blend of luxury, functionality, and an unbeatable location. Don’t miss your chance to make it yours. (id:51989)
Urban-Realty.ca
4806 53 Avenue
Valleyview, Alberta
Welcome home! Pride of ownership is evident in this bright and clean home. Located on a spacious lot in the heart of Valleyview. The main level of this home has a spacious living room, a bright dining area and an updated kitchen with stainless steel appliances. There are 3 bedrooms, a full washroom and a fantastic rear entrance with lots of storage rounding out the main level. Downstairs the basement has a large rec area, with room for both a sitting/tv area as well as a play space, a bedroom and a spacious washroom. There is also a finished laundry area and a storage room. Outside there is a beautiful, covered deck that extends the living space outdoors, as well as a large play space and a fully insulated and heated 24x30 detached garage. It is the perfect space to set up your workshop, store your toys or just park your daily drivers. The garage is accessible by a freshly paved driveway. This home is located just a block from schools and parks. Whether you’re looking for a great family home, a place to retire too, or even your very first place, this is a great option. For more information or to arrange a private viewing, contact your favorite Real Estate Professional today! (id:51989)
Royal LePage - The Realty Group
123 Any Trail
Calgary, Alberta
Asking for $99,999. Step right in and start serving customers immediately. The café is located in the food court of a busy mall. Take advantage of the established customer base and build on the success that’s already in place.This café is fully stocked with all the equipment you need—espresso machines, grinders, refrigeration, freezer and more—ready to brew your success. The location is prime and well-established, offering a great opportunity to grow.Save time and money on setting up. With everything in place, you can hit the ground running. Start serving your customers without waiting for new equipment or permits.Whether you're looking to start your own café or expand an existing business, this is a great chance to step into an established setup and capitalize on a proven location.If you’ve been dreaming of owning your own café, now’s your chance to make it happen quickly and efficiently. This turnkey café is ready for a new owner to step in and start operating right away. The space is adaptable—its layout and equipment can easily be changed to fit various types of businesses, from a coffee shop to a smoothie bar, bakery, or even a street food restaurant. Your vision can become a reality without the hassle of finding a new location. Contact us today to schedule a tour and learn more! (id:51989)
Homecare Realty Ltd.
106 1 Street
Fox Creek, Alberta
GREAT SHOP FOR YOUR GROWING BUSINESS HERE IN FOX CREEK.. FOR SALE OR LEASE 3000 SQ FT HEATED SHOP ( 60 FT LONG BY 50 FT WIDE) 3 OVERHEAD ELECTRIC DOORS 14 FT HIGH, 3 HUGE RADIANT HEATERS TO HEAT YOUR SHOP. FLOOR DRAIN. YARD IS 15,500 SQ FT, LOTS OF PARKING WITH EASY ACCESS TO SHOP FORM 1 AVE . CLEAN ENVIRONMENTAL REPORT Phase 1 . . COME HAVE A LOOK FOR YOUR SELF AND GET OUT OF THE WEATHER (id:51989)
Exit Realty Results
