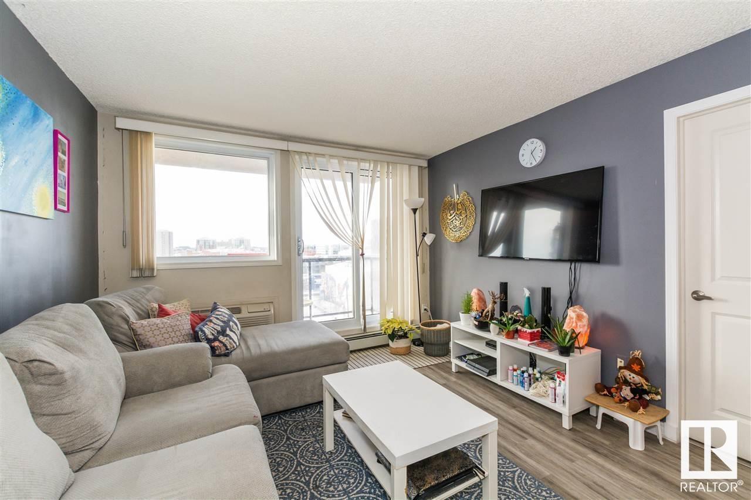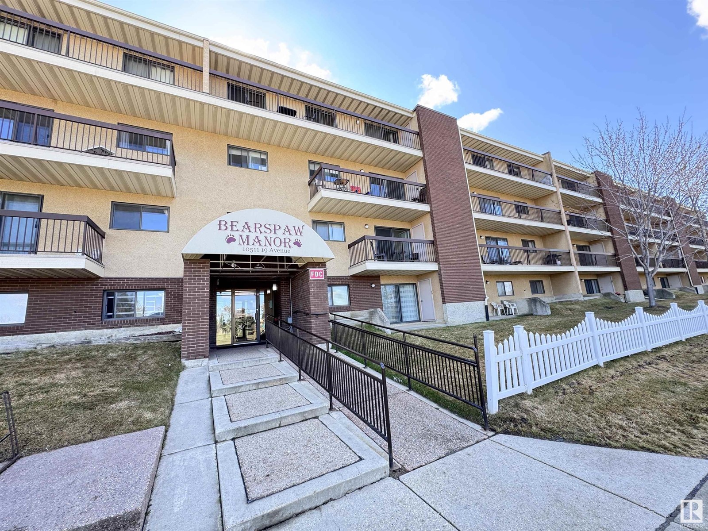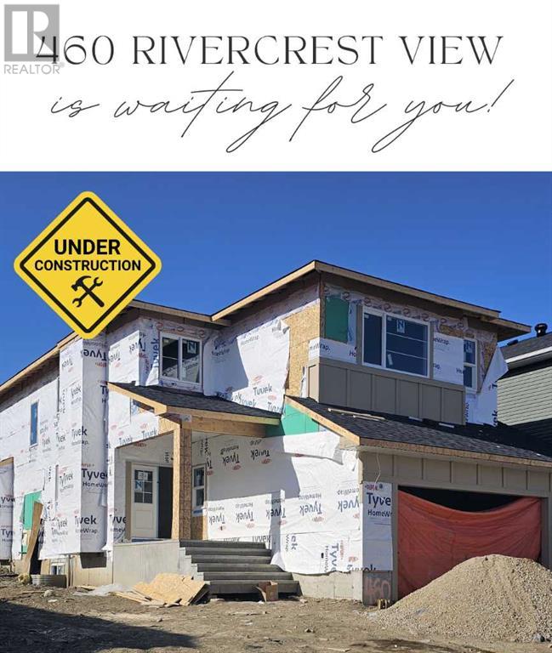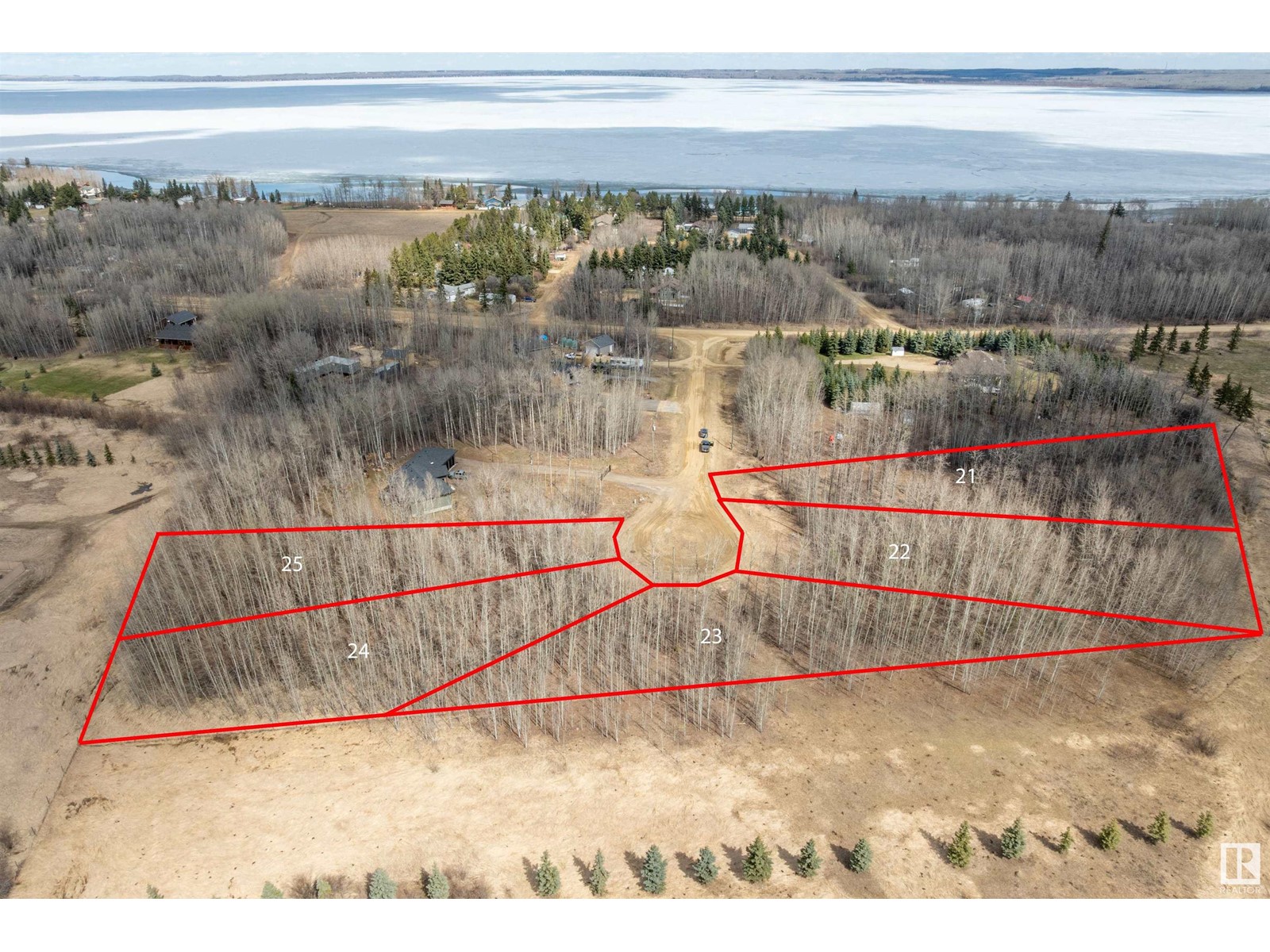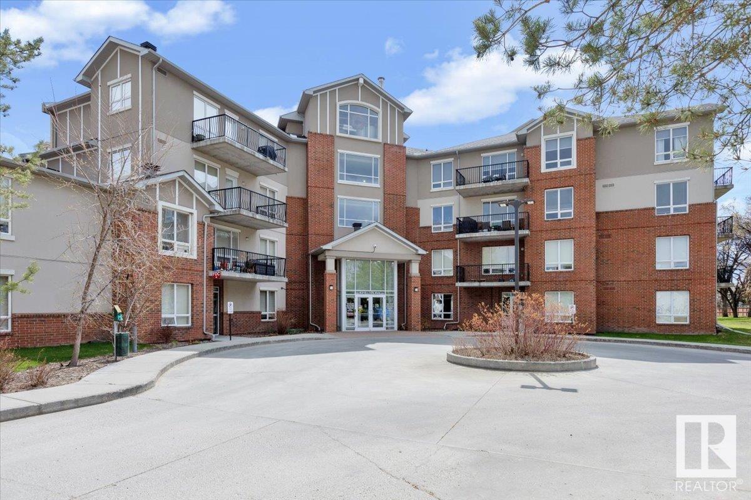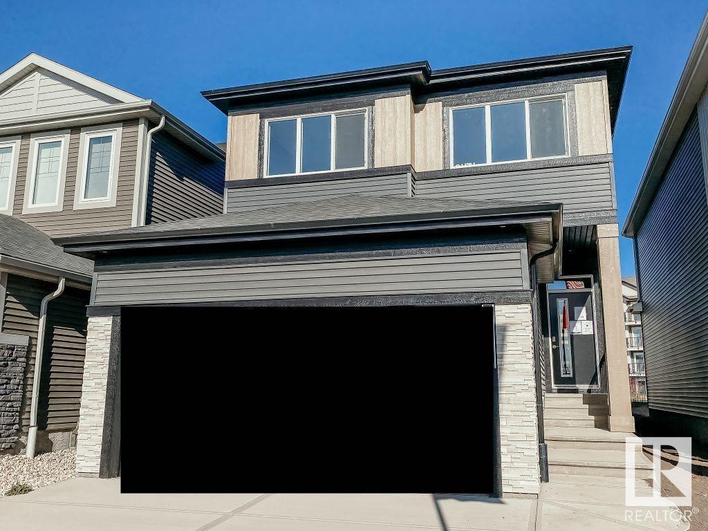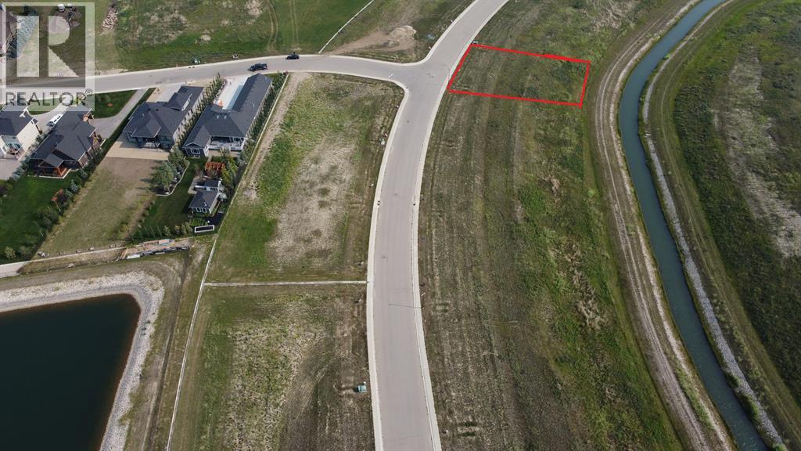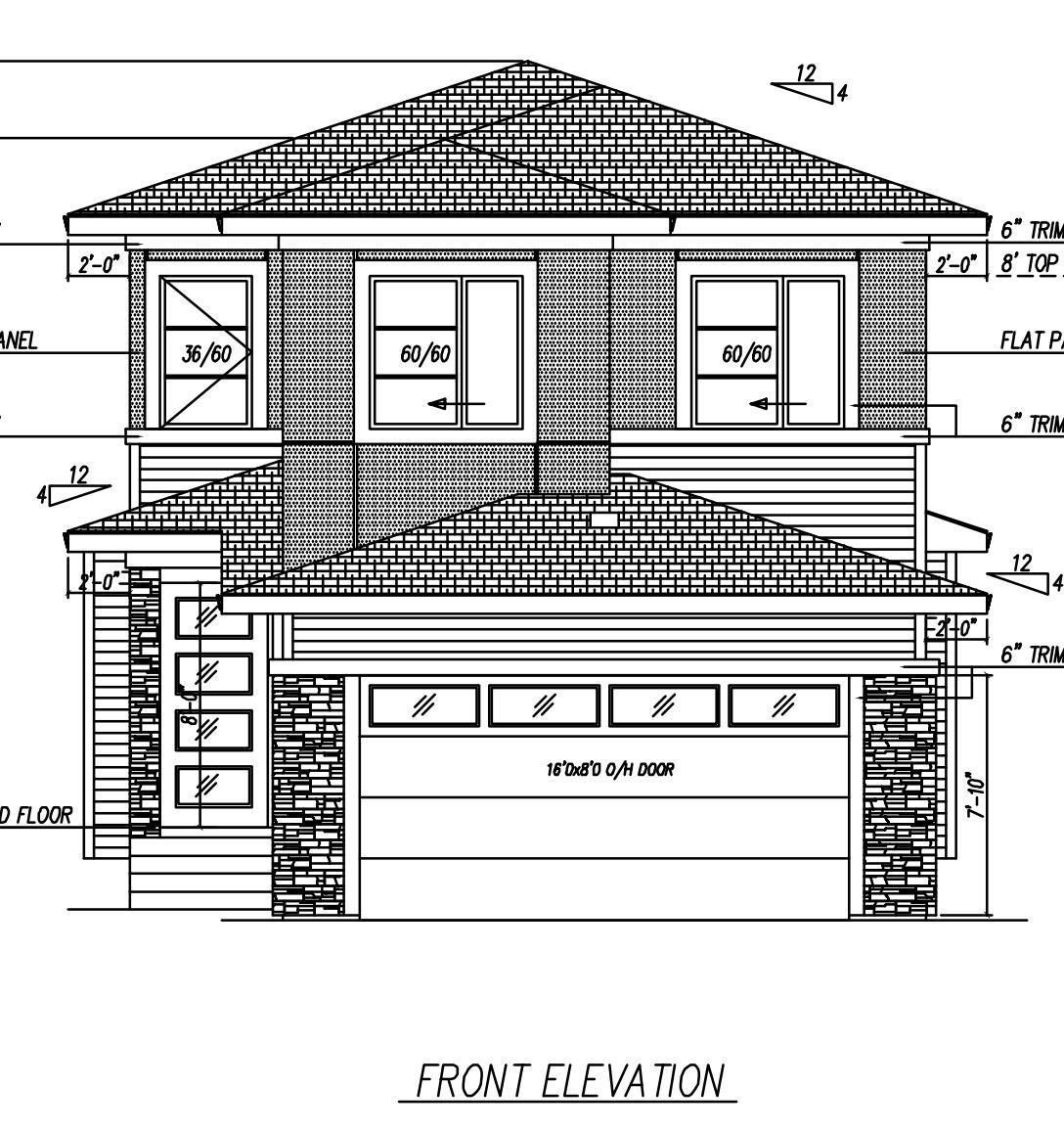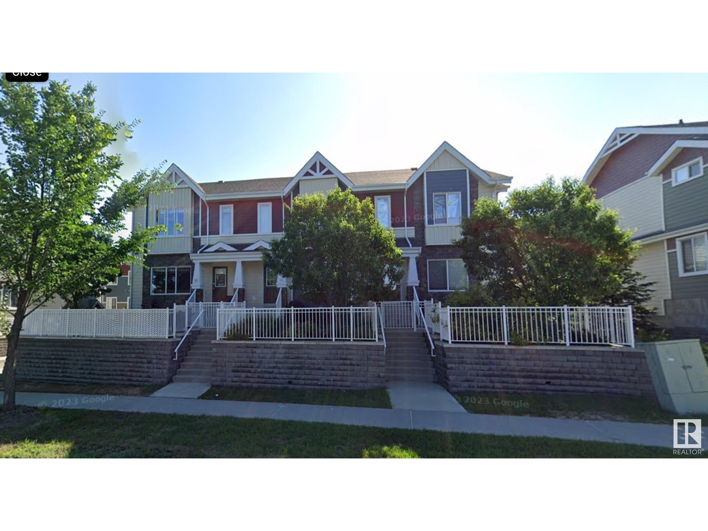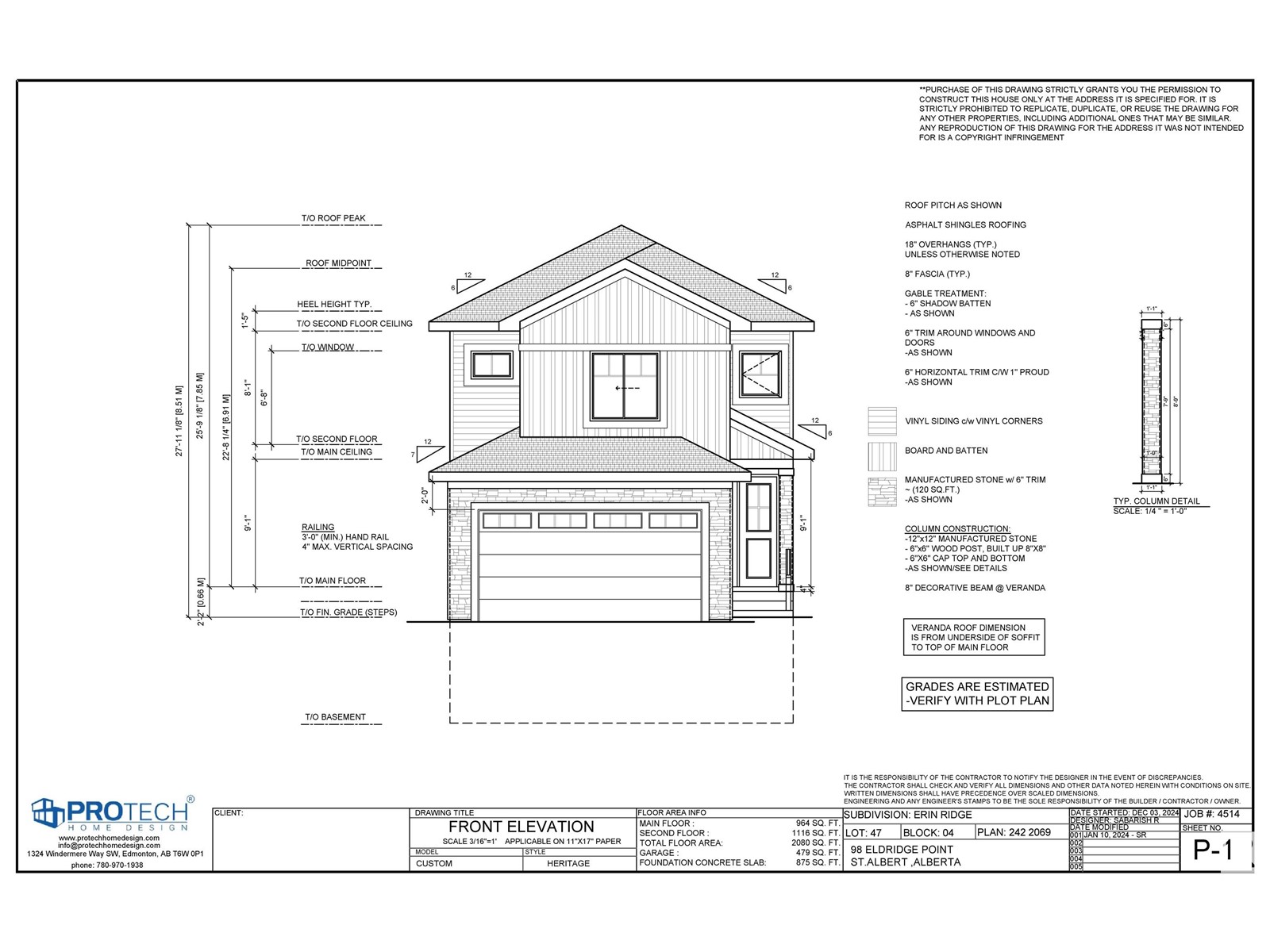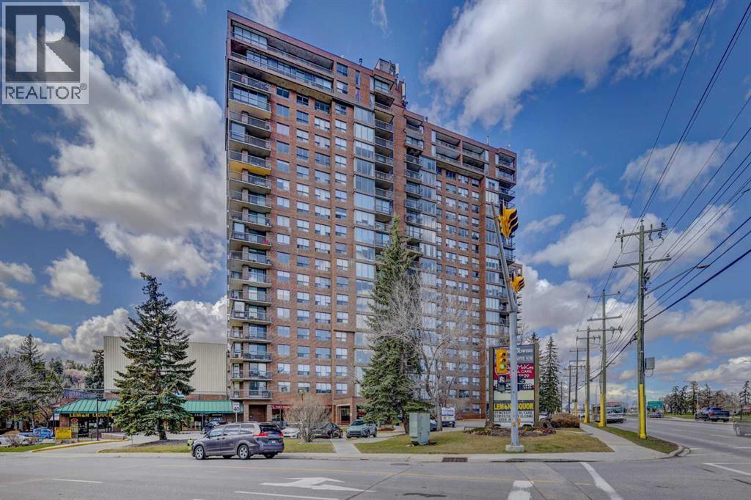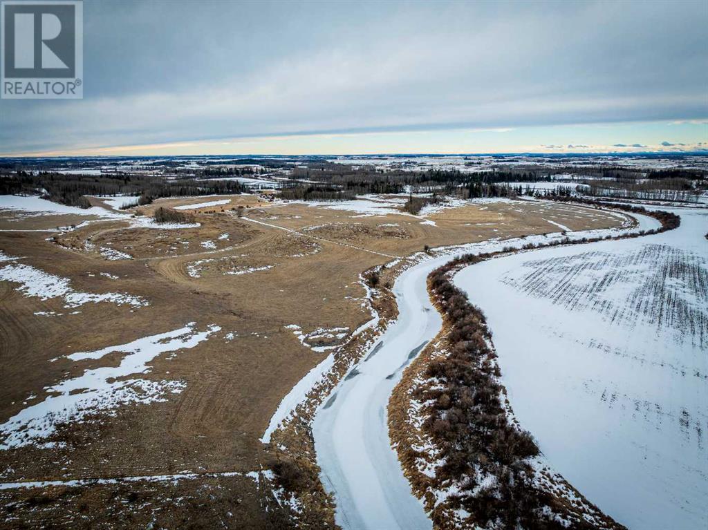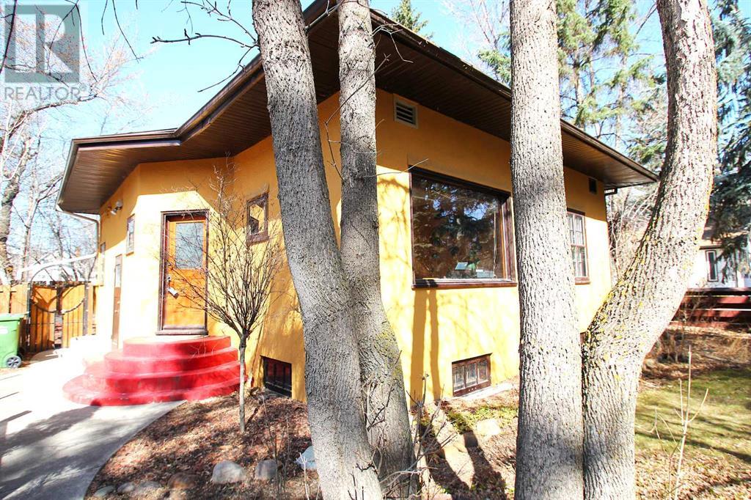looking for your dream home?
Below you will find most recently updated MLS® Listing of properties.
340 Legacy Heights Se
Calgary, Alberta
Welcome to this stunning 4-bedroom, 3-bathroom home located in the heart of Legacy, one of Calgary’s most vibrant and family-friendly communities. Designed with both elegance and everyday living in mind, this home offers incredible space, style, and comfort just minutes from schools, shopping, parks, and more.Key Features:• Open-Concept Main Floor: Bright and spacious with large windows fitted with Hunter Douglas blinds, and a seamless flow between the living, dining, and kitchen areas—perfect for entertaining or keeping the family connected. The cozy gas fireplace in the living room adds warmth and charm year-round.• Chef’s Kitchen with Gas Range: Featuring a high-end gas range, modern appliances, sleek cabinetry, and ample counter space, this kitchen is a dream for both the home cook and the passionate foodie.• Upper-Level Retreat: The second floor boasts FOUR spacious bedrooms, including a luxurious primary suite with a walk-in closet and a spa-style en suite. A bonus room adds flexible space for work, play, or relaxation. You’ll also find a convenient laundry room and a stylish 4-piece bathroom.• Fully Landscaped with Comfort in Mind: Enjoy your outdoor space with a fully landscaped yard complete with underground sprinklers for low-maintenance care. Central air conditioning ensures year-round comfort indoors.• Double Attached Garage: Ideal for both parking and extra storage. Located in the fast-growing Legacy community in Calgary’s southeast, this home is just steps from:• Top-Rated Schools: Including All Saints High School and Legacy’s brand new K-9 school.• Exceptional Shopping & Dining: Close to Township Shopping Centre, Legacy Village, and Legacy Corner with over 250 retail options and restaurants.• Outdoor Lifestyle: 300 acres of environmental reserve, over 15 km of walking paths, playgrounds, and parks just outside your door. Homes like this don’t come around often. This is your chance to own a beautifully upgraded, move-in-ready home in one of Ca lgary’s best communities.Book your private showing today and make this Legacy beauty your forever home! (id:51989)
RE/MAX Landan Real Estate
6324 Dalbeattie Hill Nw
Calgary, Alberta
***Fully Renovated - Massive Lot - Quiet Location*** Welcome to the much desired community of Dalhousie! This beautifully renovated home offering over 2,100 SQFT of total living space, nestled on a generous lot in a peaceful neighborhood. Featuring 5 spacious bedrooms and 3 full bathrooms, this home is perfect for families or those looking for extra room to grow. The main floor boasts 3 bedrooms, 2 full bathrooms, luxury plank flooring, NEW WINDOWS, quartz countertops, custom cabinetry, high-end stainless steel appliances including a convection oven with air fryer and a large island that can seat 4-5 people—ideal for both everyday living and entertaining. Downstairs, you'll find a fully finished basement with NEW FURNACE, NEW HOT WATER TANK, 2 additional bedrooms, a full bath, and a large, open family room—perfect for movie nights or hosting guests. Enjoy the convenience of a double detached garage and a location close to schools, parks, shopping, and public transit. Don’t miss out—call today to book your private showing! (id:51989)
RE/MAX Real Estate (Central)
7, 100 Paish Place
Fort Mcmurray, Alberta
Welcome to 7-100 Paish Place – The Perfect Starter Home! Looking for your first home? This move-in ready gem has everything you need – from stylish updates to a backyard big enough for BBQs, pets, and playtime! Fall in love with the heart of the home – the updated kitchen featuring quartz countertops, a modern marble-looking backsplash, and sleek stainless steel appliances. It’s the perfect spot to cook up your favorite meals for the family. Just off the kitchen is the dining nook with access to the deck and backyard. Enjoy outdoor living with a massive 5,127 sq ft pie-shaped lot. Whether you're dreaming of a garden, fire pit, or space for the kids to play, this yard has all the room you need. On the main floor easy to maintain wide plank laminate flooring runs through the bright living room and 2 comfortable bedrooms. The main floor also has a full 4-piece bathroom, while the fully developed basement includes 2 more bedrooms, another full bath, a cozy family room, and laundry room. Out front a 4-car driveway means there’s room for all your vehicles – and even guests! With low bare land condo fees of just $96.67/month, you can enjoy affordable living without sacrificing space or comfort. Plus, you’ll love the location – walking distance to Stoney Creek Village, two high schools, and with easy access to public transit. Don't miss this opportunity to own your own home in a family-friendly neighborhood. Book your showing today! (id:51989)
RE/MAX Connect
362 Washington Way Se
Medicine Hat, Alberta
If you’ve been waiting for the perfect blend of space, style, and stress-free living, this is it. This beautifully maintained 4 bedroom+ Office/Den, 4-bathroom, Plus double HEATED garage with awesome shelving, is now available and ready to impress. Nestled in the heart of River Flats, you’ll enjoy a peaceful, established neighborhood with easy access to parks, trails, schools, downtown amenities, and the South Saskatchewan River. Professionally cleaned and move-in ready, this home offers a warm, functional layout designed for everyday comfort. The main floor features direct access to the heated double attached garage, a convenient 2-piece powder room, and main-floor laundry (washer and dryer replaced in 2017). The kitchen is the heart of the home, equipped with a Samsung stainless steel appliance package, a large island with double sinks, a pantry, and a stylish coffee bar addition for extra storage and charm. The dining area leads to a private, fenced patio with a built-in privacy divider – perfect for morning coffee or hosting friends on warm summer nights. Upstairs, you’ll find three generously sized bedrooms, two bathrooms, and a versatile bonus room ideal for a home office, reading nook, or play space. The primary suite includes a walk-in closet and a 3-piece ensuite featuring a newly installed walk-in shower. The fully developed basement adds even more value with a fourth bedroom and a flexible living area to suit your needs. Condo fees of $338.64/month cover lawn care, snow removal of common areas, exterior maintenance, insurance, and contribute to a healthy reserve fund for future replacements such as roofing, siding, windows, doors, and pavement. Located in one of Medicine Hat’s most character neighborhoods, this home combines lifestyle, location, and low-maintenance living – all in one inviting package. Book a showing with a Real Estate Agent today! (id:51989)
2 Percent Realty
20 Parkland Place
Parkland Beach, Alberta
Your lakeside dreams start here! Sandy beach, marina, baseball diamond, playground, disc golf, walking trails, outdoor gym, Jorgy’s Hot Spot Convenience Store & Patio, year round community events – all steps from your luxurious home nestled on a quiet close at Parkland Beach. Custom built with low maintenance design, you have more time for the important things in life. The sunny south facing composite deck overlooks your landscaped, fully fenced yard and cozy fire pit area. Wrapping around to the west, cool off in the shade, enjoy BBQ season and unwind in your private spa. Experience a full outdoor retreat lifestyle with wood burning stove sauna and RV parking including full hookups as well. Ready to step inside? Be wowed by the high vaulted A-frame ceiling, triple pane windows featuring powered blinds and beautiful views. Exotic charm of the acacia hardwood flooring brings you into the open concept kitchen featuring quartz countertops, undermount sink, expansive breakfast bar, stainless steel appliance package, under cabinet lighting and walk in pantry. Perfectly designed for entertaining family and friends, while built for the long term with main floor living in mind. Upstairs, find the additional bedrooms, 4 piece bathroom and stunning lake views to the east. Heading into the attached garage, the laundry area with deep sink make coming back from lake and fishing adventures very convenient! With over 500 sq ft of space, led lighting, in floor heat plus gas heater – this garage offers great multi-purpose space year round! Sitting on ICF foundation, enjoy added energy efficiencies, incredible storage, upgraded water filtration systems and hot water on demand. This property is one of a kind with spacious summer cottage for extra guests also included! (id:51989)
Maxwell Real Estate Solutions Ltd.
2224, 81 Legacy Boulevard Se
Calgary, Alberta
Step into this welcoming beautifully upgraded 2-bedroom, 2-full bathroom pet-friendly condo (with board approval) in the vibrant community of Legacy. Bathed in natural light from its Southwest-facing exposure overlooking a private green space, this spacious condo offers a warm and inviting atmosphere throughout. Enjoy the elegance of newer luxury vinyl flooring and soft pile carpet in the main living room and bedrooms. The spacious kitchen features crisp white cabinetry, stylish tiled backsplash, upgraded granite countertops, stainless steel appliances, and a sit-up bar overlooking the large living and dining areas, all tied together with a functional open-concept layout. The primary bedroom features a walk-through closet leading to a 3-piece ensuite with an oversized shower stall. A second generous bedroom, 4-piece main bathroom with granite countertops, convenient in-suite laundry room with stacked washer and dryer and storage space all complete the interior. The balcony provides an ideal space for relaxing or entertaining, with ample room for your patio set and BBQ. This unit includes a titled underground parking stall for added convenience. Perfectly located just a quick walk from shopping, dining, parks, and transit, this modern condo offers a fantastic lifestyle opportunity in an unbeatable location. Book your private showing today! (id:51989)
RE/MAX First
11804 158 Av Nw
Edmonton, Alberta
GORGEOUS, METICULOUSLY MAINTAINED & W/A FULLY FIN 2-BEDRM, BATH & KITCHEN BSMT? You read it right! Smart living meets family-friendly lifestyle in this FULLY RENOVATED BI-LEVEL tucked into a QUIET cul-de-sac. With a stylish main floor & SEPARATE ENTRNCE FOR THE BSMNT, it’s ideal for multigenerational families. Upstairs features elegant updates—HARDWOOD FLOORS, CROWN MOULDING, MEDALLIONS, WINDOWS, LIGHTS, IRON RAILINGS, FRESH PAINT & a show-stopping kitchen w/ STAINLESS STEEL APPLIANCES, QUARTZ COUNTERS & SLEEK CABINETRY. Two modern bathrms, refreshed bedrms, & QUALITY finishes throughout add comfort & value. Downstairs, FULLY FINISHED W/ KITCHEN, OFFERS PRIVATE LIVING SPACE W/ ITS OWN ENTRANCE, BIG WINDOWS, perfect for the extended family. Outside, enjoy a PROFESSIONALLY LANDSCAPED & WHITE-FENCED YARD, OVERSIZED DOUBLE GRAGE & TONS OF STREET PRKNG, NEWER SIDING, FENCE, SHINGLES (2022), ELECTRICAL, & the list goes on! Close to schools, shopping, YMCA, & transit — offers both versatility & strong potential. (id:51989)
Maxwell Polaris
15023 15 St Nw
Edmonton, Alberta
Located in Fraser community, this stunning 2-storey home spans 2,532 sq ft and offers modern style with functional design. Upstairs features a spacious bonus room, laundry, a luxurious primary suite with walk-in closet and ensuite, a second ensuite bedroom, plus two more bedrooms sharing a Jack & Jill bath. The main level includes a guest room with full bath, a cozy fireplace in the open-to-above living area, and a bright dining space. You'll love the contemporary kitchen with quartz counters and glossy cabinets, plus a fully outfitted SPICE Kitchen. Additional highlights include a SEPARATE ENTRANCE unfinished basement ready for development, maple and glass railings, upgraded lighting and plumbing, tile floors, and sleek finishes throughout. Close to schools, shopping, and parks—this custom home has it all! (id:51989)
RE/MAX River City
#705 10303 105 St Nw
Edmonton, Alberta
Excellent 2 bedroom condo unit in the heart of downtown and walking distance to all major amenities. Unique one of a kind kitchen with extended countertops and raised maple cabinets with tile backsplash and stainless steel appliances. Beautiful maple hardwood floors and ceramic tile, large family room and good size bedrooms. Unit comes with a/c and ensuite laundry. Building amenities include exercise room and social room. Covered parking stall which is titled. Walk or bike to anything you need plus enjoy the near by restaurants, Rogers Place, the evolving Ice District area and so much more .This is a great first condo, downsizing home or investment property! (id:51989)
Century 21 Leading
103 Aldridge Cr
Sherwood Park, Alberta
The perfect family home in Aspen Trails. This well kept home offers 3 bdrms up with walk-in closets, Large Master with 5 pc ensuite, Upstairs laundry, and bonus room. Main Floor has dream kitchen with wall oven, gas cooktop, wine fridge, large granite island and walk thru pantry and bonus cupboards and desk. Also, flex room, Large Great Rm with gas FP. Backyard offers large deck with Gas Hook-up, dog run, and wired for hot tub. Basement developed with 4th Bdrm, Family room, 3pc bath and space to develop another bdrm and has plenty of storage. Oversized Heated Garage with sink and Floor drain and upper storage. Close to all amenities and Emerald Hills pool and Park, lake and walking trails. This house is sure to impress! Incl: A/C, garage heater, garage opener with 2 remotes, Hood, Fan, Refrigerator, Cooktop-Gas, Built in wall oven (steam), Washer/Dryer, Centralized Vacuum, Security system not hooked up but has components, Wine Beverage Fridge, Blinds Excluded: Upright Freezer in Garage, Drapes in Master (id:51989)
Comfree
#110 10511 19 Av Nw
Edmonton, Alberta
Conveniently located in the desired south Edmonton community of Keheewin, right across from the Keheewin Park with ample of green space; This large one-bedroom unit features bright and spacious living room and dining area; in-suite laundry equipped with new stacked washer and dryer; sliding door to a huge patio with extra storage room; underground heated parking provides comfort and extra security. Building is quiet with adults only, very well taking care with full time caretaker onsite; Close to YMCA, LRT and public transportation with easy access to Anthony Henday Drive. (id:51989)
Royal LePage Noralta Real Estate
460 Rivercrest View
Cochrane, Alberta
Welcome to 460 Rivercrest View another stunning home by 3D Development LTD., one of Rivercrest’s most exciting new builders! This brand new 2 storey home offers over 2750 sq. ft. of thoughtfully designed living space and is loaded with high-end features. The main floor boasts a spacious open-concept layout with a grand foyer, a versatile front den or guest bedroom, stylish 2-piece bath, and a dream kitchen complete with stainless steel appliances, gas range, oversized island, and a rare butler’s pantry for added prep space and storage. The living room is anchored by a sleek gas fireplace and flows seamlessly into the dining/eating area. Just perfect for both entertaining and everyday family life. Upstairs, the layout truly shines with the luxurious primary suite featuring a spa-inspired ensuite with dual vanities, soaker tub, and a large walk-in closet. One of the three additional bedrooms also have their own private ensuite, plus there’s a third and fourth bedroom, another full bath, and a spacious bonus room overlooking the foyer. And that’s not all! Other highlights include a side entrance to the bright, undeveloped basement, perfect for future development, and a double attached garage. Located just up the street from another fantastic 3D Developments home at 456 Rivercrest View, this one offers the same elevated style, quality craftsmanship, and family-friendly design plus a bit more square footage and that incredible butler’s pantry. Estimated completion: Summer 2025. Don’t miss your chance to own in Rivercrest book your showing today! (id:51989)
RE/MAX Landan Real Estate
7303 118a St Nw
Edmonton, Alberta
Substantially renovated, this stunning 1228 sf bungalow is situated on a quiet street in the heart of Belgravia. River valley parks, trails and off-leash areas are a stroll away, the U of A is within walking/cycling distance and there are 2 LRT stations nearby. The main floor was completely redone in 2017, including a stunning kitchen with high-end Miele appliances. Design Two Group Inc and Quadrant Construction ensured thoughtful design and quality finishing, resulting in beautiful and functional spaces. White oak hardwood, a sleek gas fireplace, and custom lighting and window treatments add to the appeal, while new insulation and wiring add to the home's comfort and longevity. 3+1 bedrooms provide ample living/working space and there's a large family room in the updated lower level (2024). 2 storage rooms and a large utility room offer ample storage space plus there's an attached garage as well. You'll love the professionally landscaped 8474 sf lot (2023) with its private fenced back yard. Central A/C! (id:51989)
Schmidt Realty Group Inc
#2 5101 Soleil Bv
Beaumont, Alberta
Ready to fall in love with your next home? This half duplex has just the right amount of space and is packed with personality and everyday comfort. From the welcoming main floor with its open layout to a kitchen that’s perfect for entertaining, this home has so many great features. Upstairs, you’ll find three well-sized bedrooms and two full bathrooms—plenty of space to stretch out and make it yours. There’s even a partially finished basement for your future plans including a bathroom that’s been roughed in. Your kids will love the backyard with room to play and pick raspberries from the garden box with a raspberry bush as you sit and watch from your deck. Tucked into the friendly Place Chaleureuse community, you’re close to schools, green spaces, and shops—everything you need is just around the corner. Whether you're starting fresh or looking to settle into something that fits just right, this spot is definitely worth a look. (id:51989)
RE/MAX Elite
118 Mayfair Mews Me Nw
Edmonton, Alberta
Welcome to this STUNNING, FULLY RENOVATED 1065 SQFT of 3 BEDROOMS/2 BATHROOMS/LIVING ROOM PLUS FULLY FINISHED BASEMENT! Entire home offers modern upgrades, functional space and prime location with schools surrounding. Main floor leads you to a open concept layout bright living room with large window/fresh painting/brand new, gorgeous vinyl plank floorings throughout enhance the sophistication & elevate the allure of this home! Spacious kitchen offers brand kitchen cabinets/new quartz countertop adjacent to dining area overlooking to fully landscaped & fenced yard. Upper level comes with 3 generous bedrooms all with brand new vinyl plank floorings completes with a full 4 piece bathroom. FULLY FINISHED BASEMENT with a BRAND NEW 3 piece bathroom/family room/laundry area & utility room. Carpet free home! Easy access to public transp/schools/playground/shopping & all amenities. Quick possession available. Perfect for live in or investment. Don't miss out this exceptional value GEM in a prime location! (id:51989)
RE/MAX Elite
4521 50 Avenue
Rimbey, Alberta
Take a look at this unique property right in Rimbey! This little gem is located on the outskirts of town, giving you an acreage feel with the amenities of being in town! Situated on just over a half acre, there is plenty of outdoor space for all kinds of outdoor opportunities! Zoned Urban Holdings, this lot has potential for extra opportunity for those seeking future endeavors. There have been many upgrades and additions to this quaint older home with tons of potential for future development. The yard is private and landscaped, featuring beautiful mature trees and lots of space for outdoor play, gardening and entertainment. Inside you will find a huge open living area upon entry with a cozy gas fireplace, a newer additional living area with basement featuring in floor heat, ready for finishing touches, 2 bedrooms on main floor with a full bath and laundry and a nice sized deck off the main living area as well. The kitchen is bright and spacious and has a sunroom for additional natural lighting. This property is unique, adorable and has tons of future potential with a gorgeous oversized lot in town and is truly worth the view! (id:51989)
Coldwell Banker Ontrack Realty
22 Beachside Estates
Rural Wetaskiwin County, Alberta
Build your dream estate home on this generous, private 1-acre lot with excellent lake access. Ideally located just east of the Village at Pigeon Lake, you'll enjoy the convenience of nearby shopping, golf courses, and restaurants. This beautiful property offers both tranquility and accessibility—perfect for your future getaway or year-round residence. GST may be applicable. Additional lots available. (id:51989)
Exp Realty
116, 111 Charles Avenue Se
Fort Mcmurray, Alberta
This ground floor end unit has been fully renovated with new paint, new kitchen cabinets and countertops and new flooring through out. This unit is a great investment with tenants in place at $1250.00 per month with the lease ending March 31, 2026. (id:51989)
RE/MAX Connect
57 Evansbrooke Park Nw
Calgary, Alberta
(Open House Sat May 3, 2-4PM) Prepare to be impressed by this beautifully upgraded two-story walkout home, perfectly situated on a quiet street in the heart of Evanston (over $90,000 spent on upgrades). With exceptional curb appeal and backing onto a the ridge and green space with walking paths and a creek, this home offers the perfect blend of elegance, functionality, and location.Step inside to discover a bright, open-concept main floor with 9’ ceilings, large windows that flood the space with natural light, and breathtaking ridge views from the living and dining areas. The spacious living room showcases a sleek one-piece Calacatta quartz fireplace surround, while the adjacent dining area is ideal for family meals or entertaining.The contemporary kitchen is a chef’s dream, featuring a show-stopping Calacatta quartz waterfall island, matching quartz backsplash, and a full suite of new stainless steel appliances including an electric range, range hood, dishwasher, and a recently purchased refrigerator.Upstairs, the bonus room is thoughtfully placed at the rear of the home to fully capture the views, along with two additional bedrooms that also overlook the ridge. The front-facing primary suite includes a relaxing ensuite with dual sinks, a soaker tub, and separate shower. A convenient laundry room is also located on the second floor.The home features brand new luxury vinyl plank flooring and subfloor on the main level and in all bathrooms, upgraded 55 oz premium carpet upstairs (installed April 2025), fresh paint throughout, and all new lighting fixtures, mirrors, sinks, and faucets, giving the home a fresh, modern feel from top to bottom.The walkout basement is undeveloped and includes rough-in plumbing, offering endless potential for future expansion.Outside, enjoy the peace and privacy of a huge pie-shaped lot with mature landscaping, a shed, and a pad with electrical already in place for a future hot tub. Major exterior upgrades include a brand new roof (April 2025), composite deck with sleek railings, 200+ sq. ft. of poured concrete patio, natural stone accents on the front façade, and durable white vinyl siding replacing the original cedar shakes.This incredible home is walking distance to schools, parks, shopping, and amenities, making it the perfect opportunity for families looking for a move-in ready home in an unbeatable location. (id:51989)
2% Realty
10725 146 Avenue
County Of, Alberta
*High Mark Homes Job 372* The Hendrix II, a modified bi-level, is a true showstopper in a horseshoe cul-de-sac with county taxes! Step inside to discover soaring ceilings and an open entryway that leads you to the main floor which features a gourmet kitchen with sleek quartz countertops and spacious living room. The luxurious main floor primary bedroom is complete with a spa-like ensuite and conveniently located laundry. Upstairs, you'll find two additional bedrooms and a stylish main bath, for a total of 3 beds and 2.5 baths. The 9-16ft ceilings throughout create a bright and airy atmosphere, with plenty of natural light flooding in through the large south facing covered deck and a triple garage measuring 38'6"x26'. *Seller is a licensed Realtor in province of Alberta (id:51989)
Grassroots Realty Group Ltd.
4408 33 Avenue Sw
Calgary, Alberta
Rare Investment Opportunity in Sought-After Glenbrook! Discover this fully renovated side-by-side duplex—a prime offering in one of Calgary’s most desirable communities. Perfectly located within walking distance to schools, parks, shopping, and every essential amenity. This unique property features:Unit 4408: 3 spacious bedrooms upstairs plus a fully developed basement with an additional bedroom.Unit 4410: 2 bedrooms up and 1 bedroom in the basement—ideal for families, guests, or rental potential.Professionally renovated kitchens and bathrooms in both units, offering modern finishes and thoughtful design.A double detached garage with a dividing wall, providing each unit with private, secure parking.Whether you're an investor looking for strong rental potential or a homeowner seeking a mortgage helper, this property checks all the boxes. Don’t miss out—book your private viewing today! (id:51989)
RE/MAX Real Estate (Mountain View)
273 Tarington Close Ne
Calgary, Alberta
**OPEN HOUSE : SUNDAY, APRIL 27 FROM 3-5PM CANCELLED*** Welcome to your first step into homeownership! This beautifully updated 4-BEDROOM, 2 FULL BATH, and 2 HALF BATH home offers over 1,800 SQ. FT. OF THOUGHTFULLY DESIGNED LIVING SPACE in the heart of TARADALE – one of Calgary’s most vibrant and multicultural communities.From the moment you walk in, you’ll feel the pride in every detail. With OVER $22,000 IN RECENT RENOVATIONS, this home is MOVE-IN READY and perfect for families or first-time buyers looking to get exceptional value in a growing neighborhood. Enjoy the STUNNING NEW QUARTZ COUNTERTOPS AND BACKSPLASH, BRAND NEW APPLIANCES, and LUXURY VINYL PLANK FLOORING throughout. The entire home has been REFRESHED WITH NEW PAINT, giving it a clean, modern feel.Upgrades go beyond the cosmetic: a NEARLY NEW ROOF, SIDING, HOT WATER TANK, and even a NEW FURNACE MOTOR mean you won’t have to worry about big-ticket items for years to come. The FINISHED BASEMENT adds even more living space – perfect for a REC ROOM, HOME GYM, OR OFFICE.Taradale is a WELCOMING, DIVERSE COMMUNITY with access to SCHOOLS, PARKS, TRANSIT, AND SHOPPING – everything you need is right at your doorstep. YOU SIMPLY WON’T FIND A BETTER DEAL IN TARADALE. This is your opportunity to make the DREAM OF HOMEOWNERSHIP A REALITY. (id:51989)
First Place Realty
90 Cimarron Estates Drive
Okotoks, Alberta
Welcome to your dream home! This stunning 2,983 sq ft estate offers 3 bedrooms, 2.5 bathrooms, and is situated on a large walkout lot backing onto peaceful green space in a prestigious community. Step inside to discover a thoughtfully designed open-concept layout, featuring a side drive triple-car garage, a main floor flex room, and open-to-above ceilings in the great room with an elegant gas fireplace. The chef-inspired gourmet kitchen is fully upgraded with stainless steel appliances, quartz countertops, a beverage bar station, butler’s pantry, and a walk-in pantry — perfect for entertaining. Enjoy elevated dining under the raised ceiling in the dining area, or take your gatherings outside onto the enormous vinyl rear deck, designed to maximize indoor-outdoor living with serene views of the green space. The mudroom includes built-in lockers and a walk-in closet, making daily routines seamless. Upstairs, unwind in the spacious loft, and retreat to the luxurious primary suite with a spa-inspired ensuite and expansive walk-in closet. The home is filled with oversized windows, bringing in an abundance of natural light throughout. Additional features include a developed basement stairwell leading to a bright, undeveloped walkout basement ready for your personal touch. Don’t miss this exceptional opportunity to own a home that combines function, luxury, and timeless design — all nestled against tranquil green space! This is one of the last opportunities to purchase a new home in the prestigious community of Cimarron Estates! **Photos are representation only. Exact layout and interior selections will differ. Estimated possession of September 2025. (id:51989)
Charles
#110 6315 135 Av Nw
Edmonton, Alberta
Amazing – END UNIT, CONCRETE building and ALL UTILITIES included in condo fee! This is a larger 2 bedroom 2 bathroom ground floor END UNIT with 9’ ceilings, modern colours and finishes plus very large windows on 2 sides which makes it bright and welcoming. Open concept living with an eating bar in the kitchen and a large living/dining area. There are 2 spacious bedrooms, 2 full 4 pc bathrooms & in-suite laundry with a full sized washer & dryer. The primary bedroom has a walkthrough closet and a private 4-pc bathroom. This ground floor end unit faces south with a patio, gas BBQ hook up, private grassy area & visitor parking steps away so your guests can walk right up to your door. Very convenient for those with pets, children or an active outdoor lifestyle as there is no need to wait for elevators. Fitness room, underground heated parking stall close to the unit, storage cage and pets are allowed with Board approval. Close to LRT, Londonderry Mall, schools, public transit, all major roadways. (id:51989)
Now Real Estate Group
153 Garneau Ga
Spruce Grove, Alberta
Welcome to the Entertain Impression 22 by award winning Cantiro Homes. A show stopping home designed to leave a lasting impression. Located in Greenbury, Spruce Grove’s top selling community, this home sits on a spacious pie lot – perfect for gardening, BBQs, and outdoor fun. Crafted for connection and style, the main floor features an oversized kitchen island, a large dining area, and a versatile flex space that can be a bar, wine room or home office. A modern electric fireplace and sleek glass railing adds warmth and sophistication. Upstairs offers a central recreation room, 3 bedrooms, and a stunning primary suite with tiled shower, soaker tub, and double vanity. Finished in our Scandinavian inspired Nordic elements interior style, blending mid century modern charm with natural textures and warm, inviting tones – this home is as beautiful as it is functional. Experience elevated living in the Entertain Impression 22. *photos are for representation only. Colours and finishing may vary* (id:51989)
Sweetly
206, 620 Luxstone Landing Sw
Airdrie, Alberta
Welcome to this well cared for Townhouses that exudes PRIDE OF OWNERSHIP. This Beautiful Home has been FRESHLY PAINTED and is MOVE IN READY. When you enter, you will immediately notice the 9’ Ceilings and the Hardwood Flooring that leads you to the Open Concept Main Floor Design. Large South Facing Windows bathe the Living Room with lots of Natural Light. The Living Room can be arranged in many ways to accomodate your furniture. The SPECTACULAR KITCHEN has an Abundance of Cabinets for easy storage of your items, and has a BRAND NEW STAINLESS STEEL STOVE AND REFRIGERATOR plus a Large Island with New Kitchen Faucets. The Dining area opens to the Patio and yard space. The Upper Level has a Spacious Primary Bedroom with Walk-in Closet and 4 pc Ensuite. 2 Additional Bedrooms and a 4 Pc Bathroom complete the Upper Level. The Lower Level is open to future development and has the Laundry Room. This Townhouse has an Attached Garage for your vehicle and storage. This Townhouse is available for a QUICK POSSESSION if needed. Dogs are permitted with Board Approval. There are great walking paths that lead you to the core of Airdrie, Nose Creek Park, Schools, Shopping and more. Ensure to watch the tour on MLS or Realtor.ca (id:51989)
RE/MAX Rocky View Real Estate
1727 12 Avenue Sw
Calgary, Alberta
Prime location and revenue generating property in desirable community of Sunalta, within walking distance to Sunalta C-Train station and a lots of shopping/dining options. Also close to some of Calgary's best schools (Western Canada, Mount Royal, Sacred Heart), and nearby tennis courts for active living. This well maintained 2 storey, four unit building is zoned M-CG d111 with potential monthly revenue over $7000 City assessment as 4-plex available. Both 2 storey units feature 3 bedrooms and laundry; one with a full bath and 2 pc en suite; the other with a full bath, 3 pc en suite, and 2 pc powder room on the main floor. Basement units (2 bed/1 bath and 1 bed/1 bath) include private access from common entry way/landing and shared laundry room. 4 parking stalls accessible from rear laneway. Exceptional revenue and/or development value (id:51989)
Royal LePage Metro
1119 Lincoln Cr Nw
Edmonton, Alberta
Envision the seamless blend of quality and care in this exceptional Harvey Jones residence. Spanning over 2600 sq ft, discover a harmonious layout with two main-floor bedrooms and a lower level offering three more. Feel the cozy embrace of gas fireplaces on both levels, complemented by the refreshing comfort of central A/C throughout the year. Recent enhancements provide peace of mind, while integrated sound wiring and an irrigation system add a touch of modern convenience. The additional basement kitchen opens a world of entertaining possibilities. Situated in a prime Edmonton locale, enjoy the ease of access to a variety of shopping destinations, reputable schools, and the vibrant Terwillegar Recreation Centre, all within easy reach. This is more than a home; it's an invitation to a lifestyle of effortless enjoyment. (id:51989)
Royal LePage Noralta Real Estate
205 Rot. D, 901 Mountain Street
Canmore, Alberta
Imagine owning a luxury mountain retreat in Canmore—without the full-time commitment or cost of a traditional vacation home. This fractional ownership opportunity gives you 6 weeks per year in a beautifully appointed resort unit, allowing you to experience every season in the Rockies hassle-free. Unlike a timeshare, this is titled real estate ownership, meaning you hold equity in a prime Canmore location. Your 6 weeks rotate annually, ensuring a mix of peak seasons and quieter escapes. Whether it’s skiing in winter, hiking in summer, or simply unwinding in the mountains, this is an affordable way to own a piece of Canmore. This fully furnished unit features high-end finishes, an open-concept layout, and all the comforts of home—gourmet kitchen, gas fireplace, private balcony with breathtaking views, spa-like bathroom, in-suite laundry, underground parking, and ample storage. As an owner, enjoy resort-style amenities: a year-round heated outdoor pool, hot tubs, fitness center, and on-site dining. Professionally managed, all you have to do is arrive and enjoy. Plus, you’re steps from downtown Canmore and minutes from Banff, Kananaskis, and world-class skiing. Opportunities like this are rare—luxury, affordability, and stress-free ownership all in one. If you've dreamed of a Canmore getaway but want a smarter way to own, now’s your chance. Contact me today for details! (id:51989)
Kic Realty
1614 15 Street Se
Calgary, Alberta
Looking for something totally not cookie cutter? Welcome to this soulful 1930s gem tucked into one of the coolest pockets of Inglewood—just one block from the Bow River and steps to Music Mile. Set on an oversized lot with dreamy perennials and that "you-just-feel-it" kind of curb appeal, this 3-bed, 2-bath home is full of character and smart upgrades (new plumbing, new doors, new bathtub with high tile, new railings—and yes, there's a spa tub for soaking after a day at Harvey Passage or in your own private climbing gym).Yep—you read that right. Out back, the detached garage comes with a fully finished studio space currently transformed into a next-level home climbing gym. Keep it vertical, convert it to an art or recording studio, host creative workshops, or sneak away to your own remote-work haven. The space is yours to dream into.The developed basement adds extra flex space, the backyard is built for quiet mornings and firepit hangs, and the vibe is pure Inglewood magic: creative, grounded, and just a little bit wild.This isn’t just a house—it’s a launching pad for a life well lived. (id:51989)
Cir Realty
109 Shannon Circle Sw
Calgary, Alberta
Welcome to 109 Shannon Circle SW in the beautiful community of Shawnessy. This sunny, inviting, two-story home backs onto the pathway system and is minutes from schools, parks, and the Shawnessy shopping district. As you enter the home, you’ll notice the bright, open feel of the living room highlighted by the gas fireplace. The living room flows seamlessly into dining area, with lots of room to host guests. As you move into the kitchen, there’s room for more seating, and you’ll love the windows and cabinet space. One of the highlights of the home is the enclosed sunroom – it adds so much charm, not to mention extra living space! The laundry room, which doubles as a powder room, rounds out the main floor. Upstairs you’ll find your spacious primary bedroom, with an ample sized walk-in closet and 4 piece en-suite. The large 2nd bedroom comes equipped with its own 4-piece en-suite bathroom. Heading downstairs, the lower level of the home provides you with a great rec room for the kids, room for another bedroom if you want to design one, and ample storage. This house comes with a double attached garage and a newer roof (2020). The backyard has so much room for kicking a soccer ball, hosting BBQ’s, and sitting around the campfire. It backs onto the walking paths that lead you (5 min walk) right to Father Doucet School (Catholic), Samuel W. Shaw (CBE Grades 5-9), and Janet Johnstone (CBE K-4 French), along with parks and playgrounds. Conveniently located with easy access to Macleod Trail and Stoney Trail and a 10-minute drive to Fish Creek Park. Call your favourite Realtor today to book your showing before it’s too late! (id:51989)
Cir Realty
1052 10 Street
Beaverlodge, Alberta
Fully developed 4 Bed 3 bath home located on corner lot with RV Parking pad on a quiet street in lovely Beaverlodge. Generous sized entry way welcomes you, heading up a few stairs you will find the good sized living room with vaulted ceilings. Open concept boasted between the kitchen and dining, with ample cabinet + counter space and must have pantry. Dining is complimented nicely but exterior door to your massive back deck great for entertaining and BBQ season which is upon us. Remainder of main floor is made up of three bedrooms, full bathroom, master bedroom with en-suite and walk in closet. Heading to the finished basement that has a large living room with wet bar with wood burning stove that could be easily converted to gas , fourth huge bedroom, full bathroom , and utility room which has had updated high efficiency furnace + hot water tank in the last few years. Back yard is fully fenced with a true RV Parking gravel pad. Attached double car garage is heated, great for our long winters. Book your viewing today of this affordable home with all the boxes checked. (id:51989)
RE/MAX Grande Prairie
Unknown Address
,
Thriving Edo Japan Franchise for Sale – Prime Food Court Location!Step into ownership of a well-established Edo Japan: Grill & Sushi franchise, perfectly situated in a high-traffic food court within a major shopping mall. This popular fast-casual restaurant offers a winning combination of fresh sushi, sizzling teppanyaki-style meals, and loyal customer base. Benefit from strong brand recognition, proven systems, and ongoing corporate support. Ideal opportunity for an owner-operator or investor seeking a turnkey business in a premium location. Don’t miss this chance to own a slice of one of Canada’s most beloved quick-service chains! (id:51989)
RE/MAX Real Estate (Central)
2, 6 Broadway Court Nw
Redcliff, Alberta
Great opportunity to own your home at a very affordable price, located at Broadway Villlage in Redcliff, AB, close to schools, shopping and walking paths. This 3 bedroom, 2 bath, 4-plex condo unit is immaculate and bright with an open floor plan and vaulted ceilings. The primary bedroom on the main level has a walk-thru closet and jack & jill door to the main bathroom, plus a convenient main floor laundry. The lower level has a large family room, full bath and two good-sized bedrooms with large windows. The property comes with two paved, electrical parking stalls right outside your door, a full appliance package and an east-facing deck to capture the morning sun. You'll appreciate the loads of storage, including under-deck and under-stair storage. The exterior maintenance is taken care of by the condominium corporation so you can spend your time doing the things you love. Call to book your showing appointment. (id:51989)
Royal LePage Community Realty
295 Muirfield Crescent
Lyalta, Alberta
A beautiful WALK OUT lot with 56 ft across the front so you can easily build a 3 car garage and your perfect home with lots of yard to enjoy. Backing on to the canal, so giving you a nice backyard and then stunning views of the sunsets. This lot is fully serviced and situated in a golf course community only 20 minutes from Calgary, Airdrie and Chestermere. Build your dream home today and no building commitment!!!! (id:51989)
Royal LePage Benchmark
171 Silverado Plains Close Sw
Calgary, Alberta
Welcome to 171 Silverado Plains Close SW! Nestled on a quiet cul-de-sac in the established community of Silverado, this lovingly maintained and move-in-ready home offers space, comfort, and convenience for the whole family. Freshly updated with new paint, lighting, and faucets, the home exudes a contemporary feel while maintaining a warm and inviting atmosphere. The open-concept main floor features a spacious living room, a dining area, and a well-appointed kitchen with stainless steel appliances, a large breakfast bar, and a corner pantry. The front flex room provides a perfect spot for a home office, den, or music room. Step outside to the landscaped backyard, where you'll find a two-level composite deck perfect for summer BBQs and relaxing evenings. The home backs onto a quiet greenbelt and is just a short walk to Sobey’s and Silverado Marketplace for all your essentials. The double attached garage easily fits two vehicles with extra space for storage, plus two more parking spots on the driveway. Upstairs, you’ll find a spacious bonus room and a versatile hallway nook — ideal for work-from-home setups or homework stations. The laundry room is also conveniently located upstairs, featuring a washer and dryer updated in 2020. The primary suite offers plenty of space for a king-size bed and boasts a walk-in closet larger than some bedrooms! The ensuite includes a large shower, a corner soaker tub, a water closet, and dual vanities. Two additional bedrooms on the upper floor are both generously sized. Additional features include: Upgraded Class 4 shingle roof (hail-resistant), air conditioning for summer comfort, recently inspected furnace for peace of mind in winter, an unfinished basement with a built-in desk, workshop area, and bathroom rough-in. Don’t miss your chance to own this wonderful family home in one of Calgary’s most desirable communities. Book your showing today — this one won’t last long! (id:51989)
Cir Realty
3 Bearberry Lane
Okotoks, Alberta
*OPEN HOUSE SATURDAY 11:00AM TO 1:00PM*Amazing home! Outstanding design! Practically brand new! Fully landscaped & backing a wonderful Park that you can access through your chain link gate. Envision yourself, sitting on your back deck with your hot cup of coffee in the morning watching your kidlets enjoy themselves in the expansive greenspace with a brand new play structure; or while grilling your steaks in the Summer, you know they are only a quick call away from sitting down and enjoying the Summer evenings while gazing on your amazing Mountain views from your deck. Designated firepit area, fully fenced, landscape completed and gorgeous view-all Checked off your wish list! 3 Bearberry Lane is an amazing home showcasing fantastic value based on upgrades, selections, and being pretty much brand new. If you were thinking of building and not enamored with the lengthy timeline, this home is for you. Quick possession is possible and the home is turn key. With 2300+sqft alone you are invited in to a stunning home that offers ample space for all. Immediately upon entering you can feel the elevated choices these homeowners made commencing with the 9ft ceilings and beautiful light and bright colour palette complimented with upgraded black hardware. Seamlessly, the soft tones of the luxury vinyl plank textured floor invite you past the spacious Den with a striking massive barn door that leads you into the beautiful kitchen boasting a huge walk-in pantry, over sized flush quartz island, sleek stainless steel upgraded appliances featuring a gas range, door-in-door Instaview refrigerator with water and ice, built-in microwave and designer hood fan with stylish full tile back splash up to ceiling. silgranite undermount sink, water purification system and timeless over sized black pendants add depth to the space. Thoughtfully designed, the open floor plan opens up to an impressive wall to wall feature fireplace framed in with marble like tile and mantle for your large screen TV. The massive sliding doors open up to the newly built deck and recently landscaped back yard oasis. The upper level offers FOUR BEDROOMS with the expansive Primary Bedroom overlooking the park and greenspace with priceless views and spa-like 5 pc en suite including dual vanities, over sized walk-in shower, large soaker tub, both with upgraded tile surround and a generous walk-in closet. You will discover a vaulted ceiling in the centralized Bonus Room nicely separating the Primary wing with the secondary Bedrooms offering space and additional privacy. A convenient 2nd floor laundry room with Chrome Shadow Front Load washer & dryer, and wrought iron railing complete the space that is open to below. This beautiful Denali 6 floorplan offers extra windows through out, and extended 24x24 blackline garage with 18x8 overhead door and Gemstone lighting on the exterior. D'arcy was always know for its golf Course. Now it has gorgeous homes to enjoy, all while being in one of the most sought after towns in Alberta. (id:51989)
Jayman Realty Inc.
5811 Keeping Co Sw
Edmonton, Alberta
Stunning modern 2860 sf 3 bedrm home w/4 full baths. Like NEW, located in the vibrant, family-friendly community of Keswick! Open-concept main floor features B/I ceiling speakers, den (4th bedrm next to a full bath) & an airy great rm w/soaring ceilings, large windows, & tons of natural light. The Chef's kitchen includes a massive waterfall island, S/S appliances, & separate spice/butler's kitchen. Design touches incl glass railings, LPV flr, black hardware, 8' drs, stylish accent walls, flat painted ceilings & mudrm w/ B/I cabinets & bench. Upstairs is a bonus rm w/trayed ceilings & dbl drs for privacy & roughed in for 5.1surround. Luxurious primary suite w/a coffered ceiling w/integrated lighting & a spa like ensuite. Each bedrm comes complete w/its own ensuite & W/I closet. Entertain large groups in your huge SE yard & deck! O/S garage. Separate access to bsmt. Close to shopping, trails, Movati gym, & walking distance to Joey Moss school. A perfect blend of style & function for modern family living! (id:51989)
RE/MAX Elite
2832 1 Av Sw
Edmonton, Alberta
Amazing pre-construction opportunity to build your dream custom home in the growing community of Alces! One of the last remaining lots that backs onto a serene green space! Design a fully customizable layout with options for up to 5 bedrooms (or 4 bedrooms and a bonus room), 3 full bathrooms, a spice kitchen with walk-thru pantry, open-to-above living room, extended kitchen with dining nook, and a separate entrance to the basement—ideal for future development or suite potential. Choose your own interior finishings, fixtures, and floor plan to suit your lifestyle. Don’t miss your chance to create a personalized home in one of Edmonton’s newest and most exciting neighbourhoods! (id:51989)
Century 21 All Stars Realty Ltd
1 Par Court
Lacombe, Alberta
Welcome to 1 Par Court! The most impressive and charming bungalow on the street. This updated, meticulously maintained property is nestled in a cozy, family-friendly neighborhood. Located on a beautiful mature street in the wonderful community of Lacombe. Close to schools, amenities, and just a stone's throw away from the golf course, it doesn't get any better. This home catches your eye before you even go in with its amazing curb appeal, landscaping and front steps. Step inside to a spacious living room, with hardwood floors that shine, that seamlessly flows into the dining area and kitchen, perfect for family gatherings. The kitchen offers newer stainless steel appliances, ample cabinetry, a large island, filtered water in the fridge and a garburator. The main floor features three good-sized bedrooms, fully renovated bathroom with a tiled shower and quartz countertop. Downstairs, you'll find an impressive and inviting family room with updated flooring making it the perfect place for games, movies or watching the game. There's a laundry area, two additional bedrooms with newer carpet, a bathroom, and abundant storage space. Outside, the fully fenced yard is gorgeous with low-maintenance plants, shrubs, and trees. Enjoy the shade of the gazebo on your ground level patio. The detached garage (26 x 16) provides ample parking and workspace, complemented by a storage shed and a patio area for outdoor dining. Notice the new, custom wood shutters adding a touch of boho flair to the already outstanding curb-appeal! Recent updates include newer windows, newer electrical panel, newer roof and furnace (2012), newer flooring, and fresh paint throughout. This home has been meticulously and lovingly cared for and is waiting for someone new to call it “Home.” (id:51989)
Exp Realty
407 Cowan Pt
Sherwood Park, Alberta
Nestled in the serene community of Lakeland Ridge, 407 Cowan Point presents 3 bedrooms and 2.5 baths for comfortable living. Upon entry, be greeted by a versatile den/flexspace leading seamlessly to the inviting living room, spacious kitchen, and dining area. The kitchen boasts granite countertops, a gas range, stainless steel appliances, and a convenient garburator. Enhancing convenience, a walkthrough pantry connects to the main floor laundry. Upstairs, discover a bright bonus room along with the bedrooms, including the Primary suite positioned to capture the morning sunrise from its east-facing windows. Step outside to the expansive 14x16 deck, ideal for relaxation or outdoor cooking on the gas BBQ line, while the hot tub offers a soothing retreat. Nature lovers will appreciate the nearby trails, parks, and ponds, perfect for outdoor activities. Families will find educational convenience with Lakeland K-9 and Holy Spirit Elementary within reach. Elevate your lifestyle with 407 Cowan Point. (id:51989)
Century 21 Reward Realty
#96 2003 Rabbit Hill Rd Nw
Edmonton, Alberta
Gorgeous stunning and spacious 3 bedroom, 2.5 bath, 3-storey home in famous Magrath Heights. Main floor has 9' ceilings, granite countertops throughout and quality finishes. The spacious kitchen has stainless steel appliances, large island & walk-in pantry. Living room features access to your front yard to enjoy the fresh air and you can have a set of lawn chairs with a coffee table. Upper level boasts 3 well-sized bedrooms. Primary bedroom has a 4pc ensuite & walk in closet. Plus 2nd shared 4pc bathroom upstairs. Other features include a double attached garage, plenty of storage, energy-efficient mechanical equipment including tankless hot water for a lower utility bill. This well maintained complex offers visitor parking and is conveniently located close to shopping, walking trails & lake. Quick proximity to Anthony Henday, Whitemud, South Common, schools & public transportation. (id:51989)
Mozaic Realty Group
98 Eldridge Point
St. Albert, Alberta
Welcome to Erin Ridge North, enjoy luscious greenspaces, calming pond views, and peaceful walks down maintained trails in this friendly new neighbourhood. This beautiful home can still be customized, but act fast. With 2100 sq ft of elegant modern space, entertainment will seem like a great idea. Open to above living area, massive chefs kitchen w/ large island, great pantry to keep everything tidy, custom cabinetry w/large windows through the home for tons of natural light. Wall insert fireplace w/feature wall for cold winter nights. Main floor also boasts 9 foot ceilings, huge den/bedroom/office and 4 pc bath. Head upstairs w/custom railing, in stair lighting. Awaiting you is a massive bonus room, 2 bedrooms, 4pc bath, upstairs laundry and your oasis owners suite, w/huge walk in closet, his/her sinks, soaker tub plus stand up shower, feeling more like a spa than a bedroom. Custom finishes through home. Side entry to unfinished basement waiting for owners touches. Multiple lots to chose, home is calling! (id:51989)
Century 21 All Stars Realty Ltd
3231 Millrise Point Sw
Calgary, Alberta
Welcome to Legacy Estates – an exceptional 60+ community offering comfort, convenience, and an active lifestyle! This bright and airy second floor 2-bedroom, 2-bathroom condo boasts 1,036 sq ft of meticulously maintained living space with a desirable northwest-facing balcony. You'll love the open layout, newer appliances, in-suite laundry and storage, and the sense of home throughout.Enjoy an abundance of amenities including two elevators, a games room, exercise room, library, movie night, bistro cafe, craft room, and a roof top patio – perfect for socializing or relaxing. The spacious communal dining room offers chef-prepared meals five days a week as part of the $75/month mandatory meal plan (currently no charge until a new chef is hired, as of January 2025).Additional perks include a complete guest suite, heated underground parking, a car wash bay, and easy access to the C-Train, transit, shopping, restaurants, entertainment, and healthcare services – all within walking distance.This is more than just a home – it's a lifestyle. Book your showing today! (id:51989)
Trec The Real Estate Company
1501, 145 Point Drive Nw
Calgary, Alberta
HOME SWEET HOME! Indulge in maintenance free ADULT CONDO LIVING in this updated 15th floor unit situated in the sought-after NW community of Point McKay. This desirable, quiet building offers an exquisite unit with 2 bedrooms, 1.5 bathrooms and 1,012 SQFT of beautifully maintained living space with BREATHTAKING PANORAMIC VIEWS of Downtown Calgary, the Skyline and valley views. Heading inside you will fall in love with the spacious, open concept floor plan with wall to wall windows to bask in your pristine views throughout the condo. Features include a massive living room that is flooded in natural sunlight, formal dining area perfect for hosting guests, a spacious foyer and the chef’s kitchen fully equipped with white appliances, ample cabinet and counter space and a pantry. Also featured in the unit is a generous sized bedroom, full 3 piece bathroom and the massive, master retreat with a walk-in closet and large 2 piece ensuite bathroom. Updates include new cork flooring and upgrades in the kitchen. Completing the unit is a balcony to have a coffee while enjoying your dream views, in-suite laundry, an underground parking stall and assigned storage locker perfect for all your needs. The popular Riverside Towers includes exclusive amenities such as a media room, library, 24/7 concierge, onsite security, car wash, visitor parking, preferred pricing option with the Riverside Club and Spa. This location is perfect for home buyers, investors and downsizers looking to be steps from the tranquil Bow River and its numerous pathways and close to Foothills Hospital, Children’s Hospital, University of Calgary, University District and quick escape to Highway 1 and the mountains. Don’t miss out on this opportunity, book your private viewing today! (id:51989)
Century 21 Bamber Realty Ltd.
4943 Valiant Drive Nw
Calgary, Alberta
Location, Location, Location! This well-maintained home is perfectly situated in the highly sought-after community of Varsity, offering incredible walkability and convenience. Just steps away from Market Mall, schools, parks and greenspaces and a short commute to the University of Calgary, and the Children’s Hospital, this location is second to none. With over 1100 sq. ft. of space on the main level, this home features hardwood flooring, a bright and spacious living room with a large west-facing window, kitchen with eating area that opens directly onto the back deck, perfect for enjoying morning coffee or summer BBQs, three good sized bedrooms and an updated bathroom with soaker tub. Downstairs, the fully developed basement includes a separate entrance and offers exceptional versatility, featuring a large family/rec room with fireplace, two additional bedrooms (note: require egress windows), a bathroom, laundry, and ample storage space. The mature corner lot includes a double detached garage with built-in storage, sunny south backyard with a firepit area, gated access for a small trailer or RV and offers tremendous redevelopment potential in the years to come (with city approval and zoning). This home has seen numerous updates over the years, including a newer furnace, hot water tank, main floor windows, roof, and eaves and is in excellent condition. Offering both convenience and long-term value, don’t miss your opportunity to live in the fantastic community of Varsity! (id:51989)
RE/MAX Realty Professionals
Twp Rd 372
Rural Red Deer County, Alberta
NW 10-37-2-W5 – 168.8 acres of Prime Pasture, Hayland & Riverfront Beauty with Development Potential located only 10-15 minutes southwest of Sylvan land just off the Sand Road and TWP 372 listed at only $1,100,000!A rare and exceptional opportunity awaits with this 168.8 acre parcel of stunning pasture and hayland, featuring a half-mile of Medicine River frontage and stunning natural landscapes. It has one of the highest panoramic view points; just one of several beautiful possible building sites. If you've been searching for the perfect blend of productive land, natural beauty, and endless potential, this is it!Currently, 60 acres are used for hay production, while the remainder is rented out for pasture. The land offers good fences along the north and south borders, while the east fence is serviceable and cross-fencing will need some attention. With power and natural gas to the fence line, and county access improvements is in the works, this is a prime location to build your private dream home, ranch, or weekend retreat.Whether you’re looking to: Own a recreation quarter or:? Expand your cattle operation? Develop a private oasis along the river? Convert additional land into cropland? Escape the city and create your own hobby farm This quarter is bare, is awaiting you and has all the elements to bring your vision to life. Opportunities like this do not come up often! Located in a highly desirable area, this parcel can be yours. If you're in the market for land that truly has it all—beauty, productivity, and potential—this is a must-see. (id:51989)
Lpt Realty
5526 48a Avenue
Red Deer, Alberta
Just like living in the country. Are you looking for that tranquil setting amongst the trees in a trendy neighborhood next to the walking/bike paths with the river valley at your door ! here it is. Come take a look at this unique 3 bedroom bungalow with the primary bedroom on the main floor and 2 in the basement. 1-4 Pc bathroom on the main and 1-3 Pc bathroom in the basement. loads of character and charm featured through out this home from the hardwood floors, doorways, arches, wood burning fire place and more. Good size kitchen for a smaller home, large living and formal dining rooms with picture window overlooking the front and back yards. Basement is fully developed with a spacious rec room with entrance to the attached garage. 5000 Sq ft lot and a 24x20' deck in a very private fenced yard. 2nd deck on the north side offers another relaxing setting. Deer in the yard often and a 2 min walk to the river and vast trail system. Home has been upgraded and well maintained. (id:51989)
RE/MAX Real Estate Central Alberta








