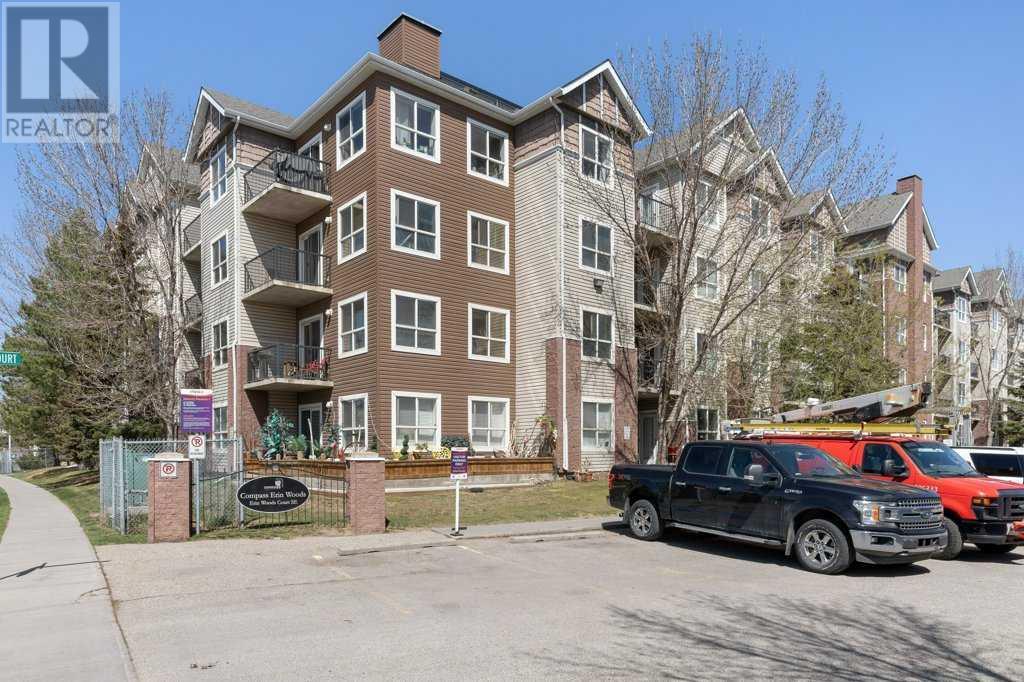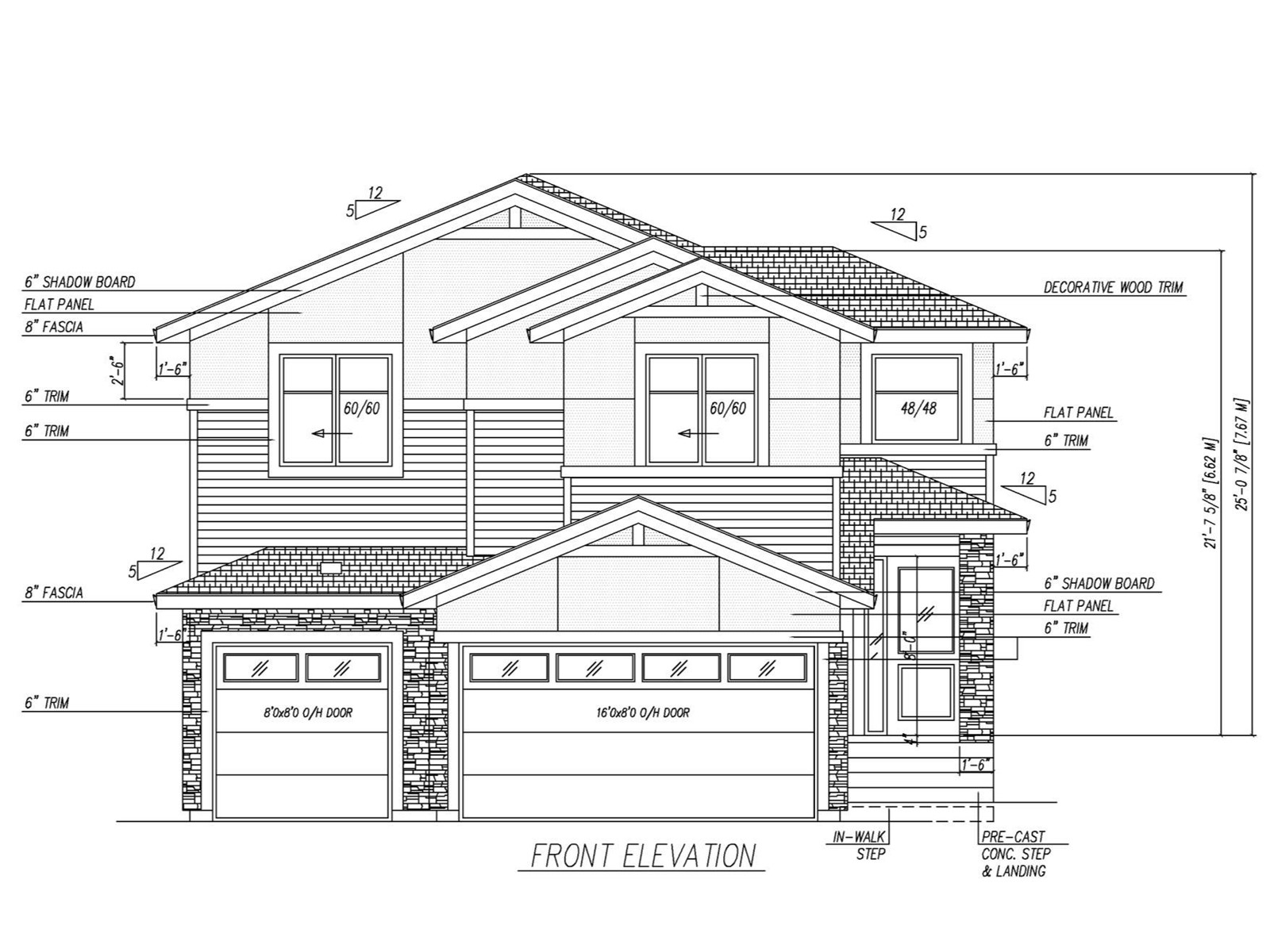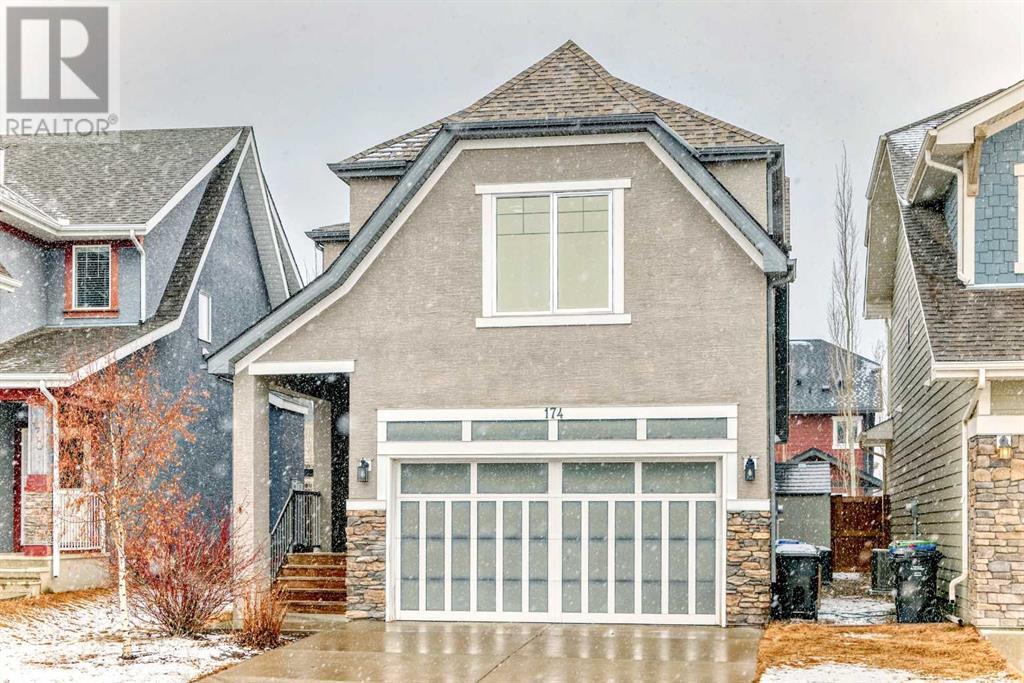looking for your dream home?
Below you will find most recently updated MLS® Listing of properties.
467 10 Street
Dunmore, Alberta
This is acreage living at its finest! If you’re looking to spread your wings and give you and your family plenty of room to enjoy both indoor and outdoor living, come discover 467 10 St in Dunmore. Indoors…it all starts with the spacious front entrance to this 3 bedroom bi-level. Well maintained and updated! The main floor features a large kitchen, open concept living and dining area. Completing the main floor is a large primary bedroom, 2nd bedroom and a four piece bathroom with a jetted soaker tub. Downstairs is one more bedroom, plus an awesome family entertainment space that everyone is going to enjoy. Another 4 piece bathroom, a bonus exercise room and laundry room complete the downstairs. Outdoor living… this is awesome! It all starts with two spacious and connected decks. One is off the dining room and includes a Pergola for shade. The second deck is even bigger, and includes a set-in hot tub! On the restof this mature, fully treed 1 acre lot you will find two water features, a fire pit, kids play area, a putting green, fruit trees and so much more! Fully landscaped and irrigated! And if that wasn’t enough there is a double attached garage, plus a separate 24x26 shop space! Come and see this acreage for yourself, book your private tour today! (id:51989)
Exp Realty
10720 112 St Nw
Edmonton, Alberta
Great development lot in a key development area next to Brewery District and Grant Macewan/Ice District. RM h 16 zoning allows height up to 16 meters tall. Design is completed for a 6 unit apartment and can be included. (id:51989)
Maxwell Polaris
4306, 73 Erin Woods Court Se
Calgary, Alberta
Step into comfort and style in this beautifully maintained top-floor corner condo, offering sweeping mountain views and exceptional privacy. Designed for both function and relaxation, this home features a flexible front area ideal for a home office or study nook, and a thoughtfully laid-out floorplan with two generous bedrooms, including a primary suite with walk-through closet and private ensuite. Hard surface flooring throughout adds a modern touch, while large windows flood the space with natural light. This quiet, concrete-built complex is professionally managed and offers secure underground parking plus ample visitor stalls. With condo fees that conveniently include heat, electricity, water, and more, this is an outstanding value in one of Calgary’s well-connected communities. Ideal for professionals, small families, or investors—this is low-maintenance living at its best. (id:51989)
Royal LePage Mission Real Estate
10505 129 Avenue
Grande Prairie, Alberta
Welcome to this well-maintained modified bi-level in the desirable community of Royal Oaks, ideally located near a scenic pond, schools, and walking trails. Step inside to a spacious front entry with soaring ceilings that create a bright, welcoming feel. The home features 3 bedrooms and 2 bathrooms, with newer carpet, central A/C, and thoughtful touches like some tinted windows and a water softener. The kitchen is both stylish and functional with granite countertops, stainless steel appliances, an island with eating bar, pantry plus plenty of cabinet space, perfect for everyday living and entertaining. The large living room features a gas fireplace. Two great sized bedrooms share a full bathroom on the main floor while your primary bedroom is conveniently located above the garage boasting a gorgeous ensuite and walk in closet. The triple heated garage offers plenty of room for vehicles and storage, while the fenced and landscaped yard includes an enclosed under-deck dry storage area and a large double gate—ideal for storing an ATV. The basement is partially finished with a half bath, offering potential to add your own touch. This home combines comfort, practicality, and a prime location—don’t miss your chance to make it yours! Book your showing today! (id:51989)
RE/MAX Grande Prairie
28 Longview Pt
Spruce Grove, Alberta
Welcome to this beautifully updated 6-bedroom home nestled in a quiet cul-de-sac in the highly sought-after Linkside golf community. Perfectly designed for family living and entertaining, this spacious residence boasts a blend of comfort, style, and modern upgrades. Step inside to discover a bright and airy main floor featuring a dedicated den—ideal for a home office or study space. The open-concept layout flows effortlessly into a stunning great room and a gourmet kitchen, all freshly enhanced with new paint, sleek new flooring, and plush new carpet throughout. Upstairs, you'll find a versatile bonus room and 4 generously sized bedrooms, while the lower level provides even more room for guests or extended family. Enjoy the comfort of in-floor heating and the peace of mind that comes with a home that’s been thoughtfully upgraded. Outside, a massive deck looking over your quiet backyard provides a wonderful outdoor space. A/C added for year round comfort. Do not miss this stunning family home! (id:51989)
RE/MAX River City
61 Hull Wd
Spruce Grove, Alberta
Welcome to this beautifully designed home in the family-friendly community of Hilldowns, Spruce Grove! This spacious property offers exceptional functionality with a MAIN floor bedroom and a FULL bathroom. The heart of the home features an open-to-above living room with a feature wall and electric fireplace, the huge kitchen comes with custom cabinetry and over sized island with quartz countertops. Upstairs, enjoy a generous bonus room. The luxurious primary suite includes a 5-piece ensuite with a walk-in closet. Three additional well-sized bedrooms and bathroom complete the upper level. Basement offers a separate side entrance awaiting your personal touch making it a great income potential.. An oversized TRIPLE car garage. Premium lighting package, custom showers, MDF shelving, three gas lines, feature walls, two-tone cabinets and coffered ceilings. Located close to parks, schools, shopping and commuter routes. *Photos are of a similar home constructed by the same Builder. Finishes may vary. (id:51989)
RE/MAX Excellence
1108 Coalbrook Place W
Lethbridge, Alberta
Check out this phenomenal income property that’s currently generating an impressive $3,150 per month as a primary residence. This legally suited bi-level offers the perfect opportunity for homeowners seeking affordability with the added benefit of rental income helping to pay down the mortgage. Thoughtfully designed for privacy and comfort, the home features completely separate entrances and laundry rooms for each suite, with no interior access between them. The upper level showcases a bright, open-concept layout with a stunning kitchen that flows into a spacious living area, complete with large windows and vaulted ceilings. Ideal for families, the main floor includes two bedrooms and a full bathroom, while the upper level hosts a large primary suite with its own ensuite. The legal basement suite boasts an upscale kitchen and living space, along with two generously sized bedrooms and a full bath—perfect for tenants or extended family. Additional highlights include a front double attached garage and a rear 20' x 22' concrete parking pad, offering ample parking. Located in the desirable Copperwood neighborhood, you're just minutes from the University of Lethbridge, Cavendish Farms Rec Centre, parks, trails, and a wide range of amenities. (id:51989)
Century 21 Foothills South Real Estate
6112 Longmoor Way Sw
Calgary, Alberta
Welcome to this absolutely stunning home nestled in the heart of the highly sought-after community of Lakeview. This beautifully maintained mid-century bungalow offers the perfect blend of timeless character and modern upgrades, making it an exceptional find for discerning buyers.Having four spacious bedrooms and three updated bathrooms within the home, this residence is designed for both comfort and functionality. Step into the sunlit living room, where newly installed bay windows flood the space with natural light, highlighting the elegant knock-down ceilings and new window treatments throughout the home. The seamless flow continues into the kitchen, where granite countertops and stainless steel appliances offer both beauty and practicality.Enjoy year-round comfort with central air conditioning and peace of mind with major recent upgrades, including a newer hot water tank (2023), newer furnace (2023), and a newly insulated attic. The fully finished basement is a true retreat, featuring brand-new laminate flooring with a stylish wet bar and theatre/rec room space, ideal for entertaining. A water softener system is also included for added convenience.Outdoors, the massive lot provides a low-maintenance backyard oasis complete with a built-in firepit, expansive composite decking, and a built-in gazebo area with skylights — perfect for gatherings or quiet evenings under the stars. French doors from the primary bedroom open directly onto the spacious deck, creating a serene private escape. The heated and insulated garage adds even more value, ensuring comfort and utility year-round.Enhanced with Gemstone exterior lighting for seasonal flair and curb appeal, this home is a true Lakeview gem — don’t miss your chance to make it yours! (id:51989)
Cir Realty
33 Greystone Cr
Sherwood Park, Alberta
Welcome to this exquisite residence nestled in the highly sought-after community of Glen Allan in Sherwood Park. Perfectly positioned on an expansive lot, this property offers the rare combination of space, privacy, and convenience—just moments from top-rated schools, premier shopping, restaurants, and recreational amenities. This beautifully appointed home exudes timeless elegance, featuring spacious living areas, and meticulous attention to detail throughout. Whether you're entertaining in the fully developed basement, relaxing in the serene backyard oasis, or enjoying the convenience of nearby parks and pathways, every aspect of this home is designed to elevate your lifestyle. A rare opportunity to own a premium property in one of Sherwood Park’s most established and family-friendly neighborhoods. (id:51989)
Exp Realty
4625 52 Avenue
Rimbey, Alberta
BRAND NEW HOME ready for you to call your own. This two bedroom, two bath home has just been completed with the finishing touches being done as we speak. Large lot with lots of space for a future garage if one wants. Basement is unfinished except for the bathroom which is ready to go. The basement has potential for another bedroom and a family room. An open concept main floor with a well appointed kitchen with quartz countertops offers a great space to entertain. New home naturally means new appliances throughout. Rimbey is a terrific community with a vibrant downtown, mulitiple schools and a full service hospital. So why not call Rimbey home and purchase this brand new house! (id:51989)
Royal LePage Lifestyles Realty
174 Marquis Point Se
Calgary, Alberta
Come and explore this beautiful home, located in the highly sought-after community of Mahogany. Situated at the end of a quiet street, it’s just steps away from a tranquil wetland preserve—ideal for walking your dog or biking with the kids. Upon entering, you'll discover an open, inviting floor plan perfect for both family living and entertaining. The gourmet kitchen boasts quartz countertops and stainless steel appliances, while the home is equipped with a Kinetico water system filter and central A/C. The spacious living room features a gas fireplace creating an airy and welcoming atmosphere. Adjacent to the kitchen is a large dining area that leads to a sizable deck with a gas line for BBQs - perfect for family gatherings. Upstairs, you'll find three generously sized bedrooms, a cozy bonus room, a convenient office nook, and a 4-piece bathroom. The expansive primary bedroom offers a spa-like 5-piece ensuite and a large walk-in closet. The fully developed basement includes a studio/media room, a family/rec room, and a half bathroom that could easily be converted into a full bathroom. Throughout the home, you'll find numerous premium upgrades, including plantation window shutters. (id:51989)
C-Luxury Realty Ltd.
176 Sandstone Lane
Fort Mcmurray, Alberta
Welcome to this impeccably maintained Home in sought-after Stone Creek—Perfect for families and hobbyists alike, this home offers thoughtful upgrades throughout. Step inside the foyer to and discover a spacious front living room which flows into a STUNNING NEW KITCHEN, featuring gorgeous white cabinetry, quartz countertops, a show-stopping waterfall butcher block island, and a stylish tiled backsplash. Tucked away is a built in desk, great for office or kids school work! The dining area offers plenty of room for a table for 6-8, perfect for entertaining. A half bathroom and rear mud room with access to the back deck and yard finish off the main floor. Upstairs, you’ll find a generous primary suite with ensuite and large walk in closet (with added barn style bi-fold door for style and function), two additional bedrooms, a full bathroom. The entire home has been repainted in recent years and the main level features upgraded vinyl plank and tile flooring. The fully finished basement includes a bright rec room, a fourth bedroom with soundproof insulation, and a full bath, plus laundry and storage area, making it ideal teenagers, or for guests & extended family. Outside, enjoy your deck (with nat. gas line rough in) leading to a 22’x22’ heated, fully finished DRIVE-THROUGH GARAGE with textured ceilings, built-in cabinetry, 60-amp service, and conduit for cable/phone/internet. The garage includes an 8x16 front door and a 7x10 rear door, with an OPTIONAL GOLF SIMULATOR AVAILABLE FOR THE AVID GOLFER. Ideally located in a family-friendly, safe neighborhood near parks, scenic ponds, groomed walking trails, restaurants, shops and all amenities. Central Air Conditioning and Water Softener Included. (id:51989)
Coldwell Banker United











