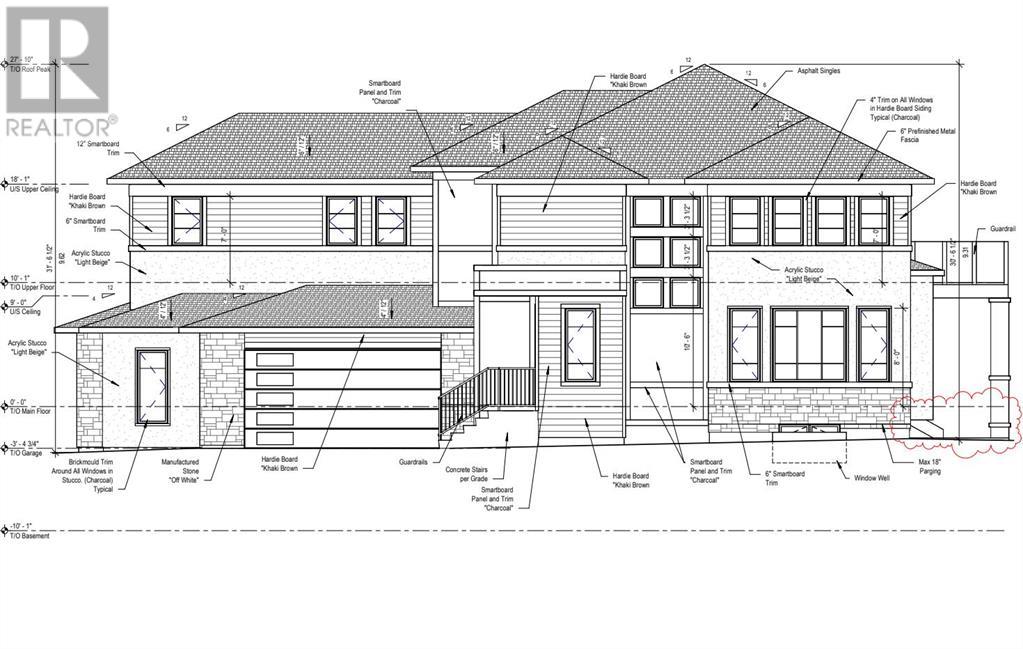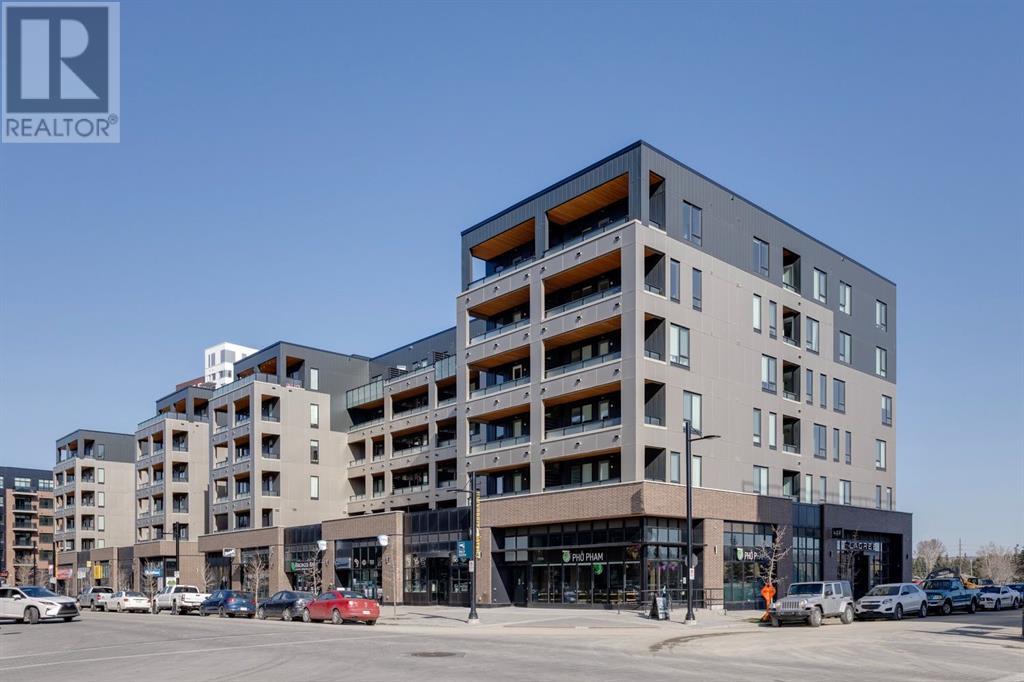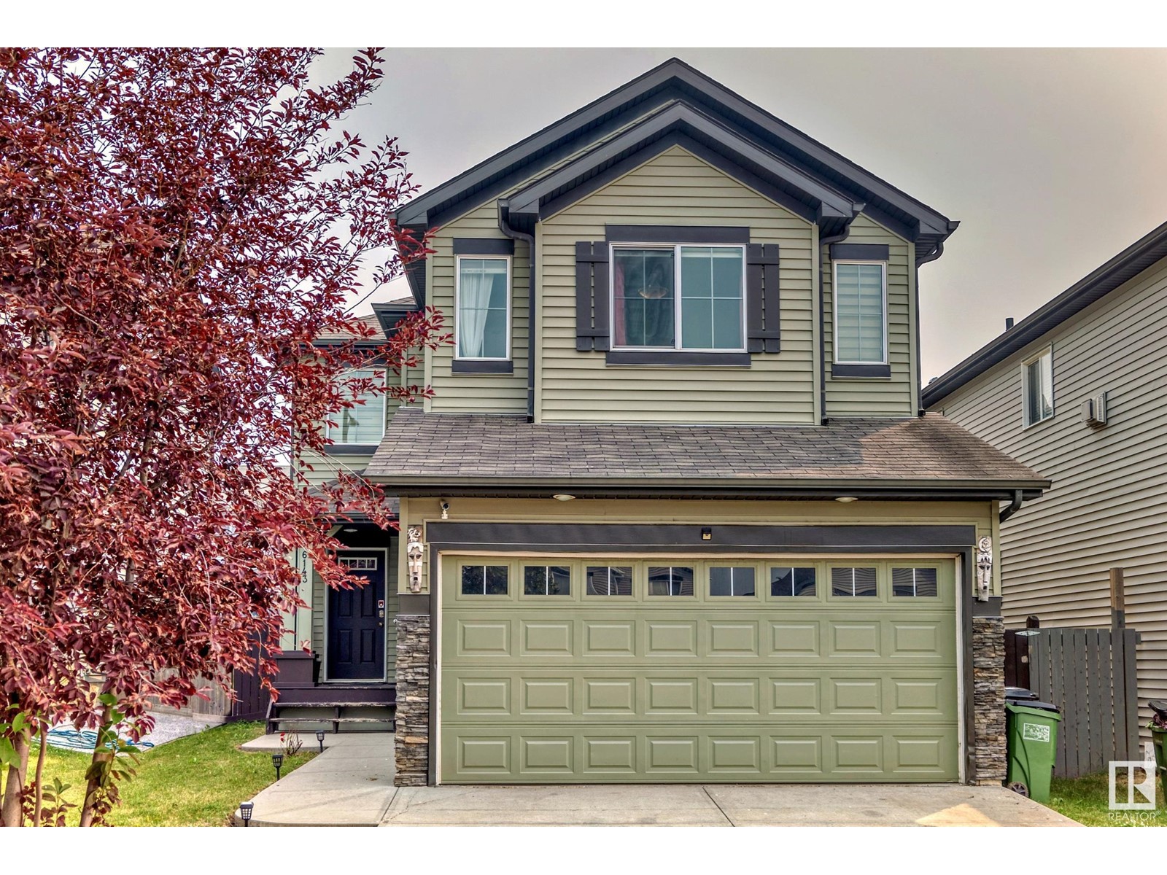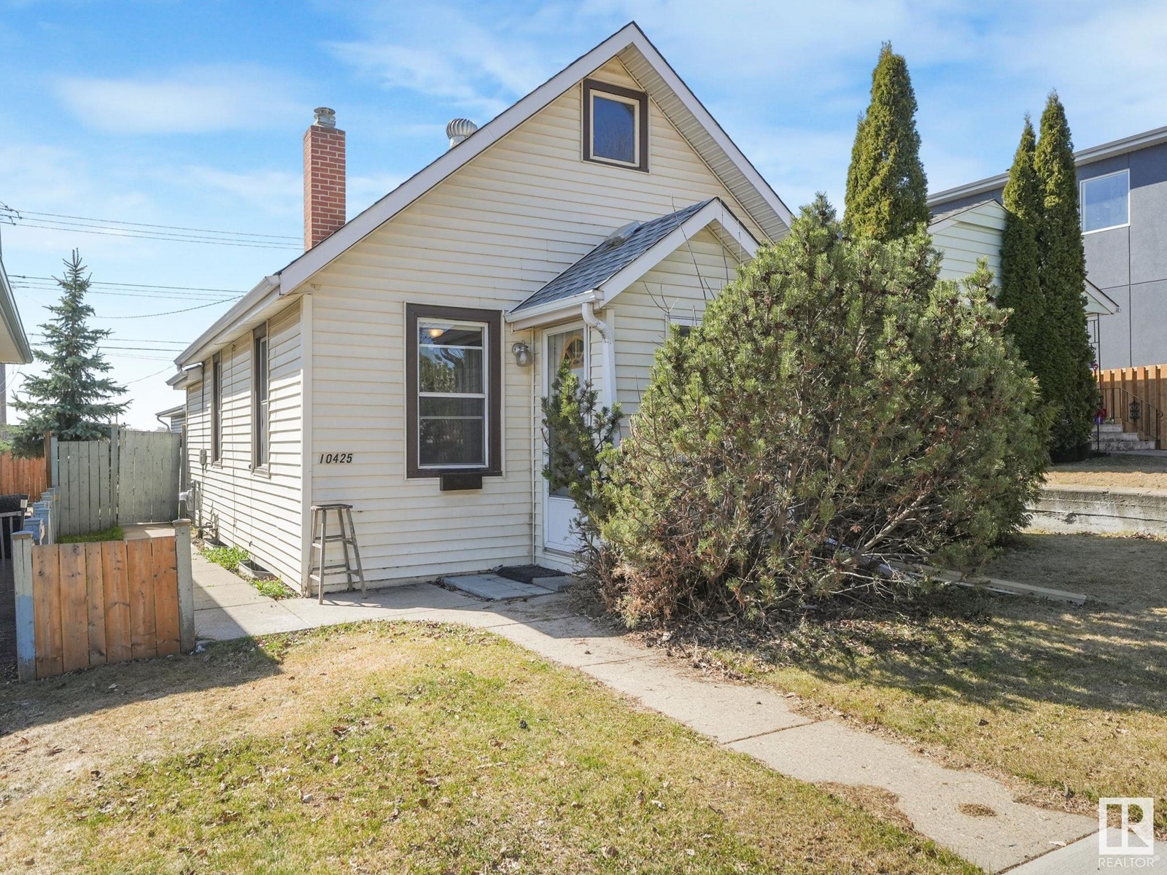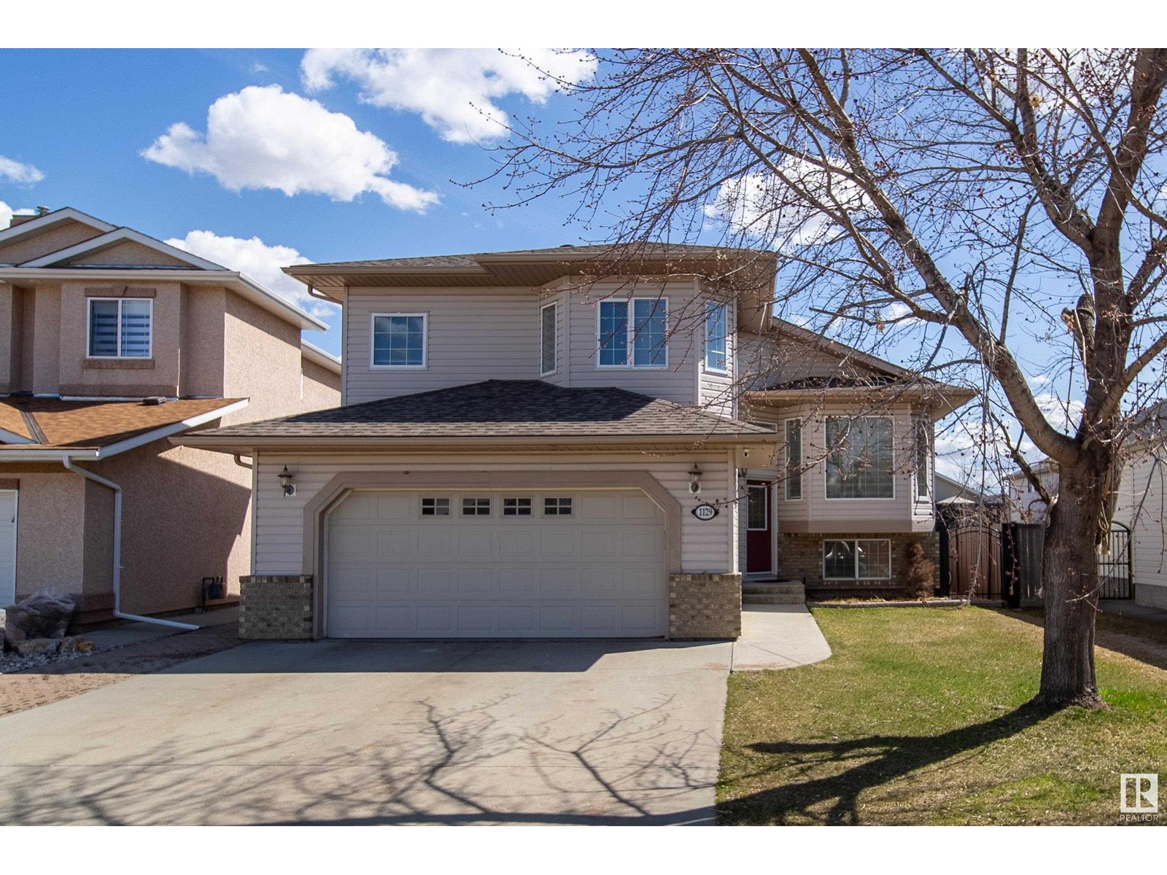looking for your dream home?
Below you will find most recently updated MLS® Listing of properties.
10511 153 St Nw
Edmonton, Alberta
NEW LISTING! This lovely half duplex is ready for a new owner. The main floor kitchen is brand new, and is absolutely stunning. New kitchen cabinets, quartz countertops, and upgraded sink, new faucet, and black hardware/lighting. Complimented with a large south window, this kitchen shines bright. Fresh paint throughout and various other updates, this home shows well. Live here, or rent this 6 bedroom (3 bedrooms up, 3 bedrooms down) and 2.5 bathroom home. The home comes with 2 kitchens and 2 sets of laundry units. Soundproofing was added to the basement ceiling. There is a full-sized, west facing deck off the main floor, through the massive patio windows. The backyard is nicely manicured and features a single garage that's in great shape. (id:51989)
Maxwell Devonshire Realty
214 Lake Erie Place Se
Calgary, Alberta
RENOVATED & REFRESHED 4 Level split in LAKE BONAVISTA--tucked into the back end of a QUIET CUL-DE-SAC, with a huge 800m2 PIE SHAPED TREED LOT! This location is guarded by a tot-park at the block entrance and is walking distance to schools (Sam Livingston & Nickel) and the NORTH ENTRANCE TO THE LAKE! PROFESSIONALLY RENOVATED - The entire main floor has been OPENED UP and a NEW ISLAND KITCHEN, CABINETRY & stainless APPLIANCES INSTALLED (Executive Millwork). The primary BEDROOM now has a NEW coveted 3pc ENSUITE. All new flooring (Devine Luxury Vinyl+tile), fresh paint inside and out, NEW GRANITE COUNTERS, all new bathrooms, new lighting, new 100 amp panel (Bertram Electric --yes, its pigtailed to code), NEW WINDOW COVERINGS, NEW front and beck decks, NEW doors throughout (inside and out) and all new casing and baseboards. Just over 2400 ft2 of living space, 4 Bdrms (3+1) + den, double attached garage (23'5"x20'4"), 2 full baths, 1 half bath, completely opened up living area, lower Family Room and Games Room. The generous lot size means new buyers can build an extra garage in the back, have a full size garden or maybe build a future laneway home? Come by the OPEN HOUSE THIS SAT/SUN (MAY 3/4TH) 2-4PM. Floorplans in supplements. (id:51989)
RE/MAX House Of Real Estate
207 Coachway Road Sw
Calgary, Alberta
This family home is located on a pie lot backing onto greenspace in the sought-after community of Coach Hill! Offering over 2100 sq.ft of developed living space. The main level features a formal living & dining room, 2pc bath, Completely redone central kitchen & family room with laminate floors & wood burning fireplace. The kitchen boasts crisp white cabinets, lots of storage, pantry & sink on the island. French doors open up to the private sunny South back yard and large patio, perfect for kids & outdoor entertaining. Upstairs is the Primary bedroom overlooking the park with full-width linear closet & 4pc En-suite. Two additional generous sized bedrooms & full bath are also upstairs. The lower level is fully finished with large rec-room, storage & laundry. A 4th bed & bath could easily be added to basement. There is no poly-b in this home. It has been completely replaced with pex so you can sleep worry free for years. Comes complete with newer roof, skylight, several new windows, HE furnace, Samsung stainless stove & central vacuum. Great access to public transit, quick commute to down town & living on the West makes it easy to escape to the mountains. (id:51989)
RE/MAX Irealty Innovations
177, 15249 Twp Rd 665a
Lac La Biche, Alberta
Charming lakefront home or cottage getaway on Missawawi Lake in Lac La Biche County. This cozy property features 2 bedrooms, a living room with fireplace, kitchen/dining area, and a 3-piece bathroom with a stand-up shower and stackable washer/dryer. Enjoy birdwatching, kayaking, and canoeing right out your door, with several fishing lakes and boat launches just 15–20 minutes away. Conveniently located between Fort McMurray and Edmonton, it’s ideal as a full-time residence or recreational retreat.The property offers ample parking for vehicles, RVs or boats and it includes a powered guest house with 2 beds, a TV, and fireplace. Lac La Biche is only 10 minutes away and Plamondon (15 minutes) where you can find shopping, schools and amenities. Upgrades include conversion from propane to gas, a renovated bathroom, new shingles, replaced gutters, gravel driveway, and more. Enjoy stunning lake views from the kitchen, living room, or covered front deck—perfect for BBQs, relaxing, or dining outdoors. A firepit area, mature trees, and perennials enhance the natural charm of this property. Click on the 3-D tour to see inside and plan to visit this property soon. (id:51989)
People 1st Realty
336 Butte Place
Stavely, Alberta
Discover this super nice 3-bedroom bungalow nestled in the newer area of Stavely — the perfect blend of comfort, space, and charm! Situated on a large lot, there’s plenty of room for kids to run and play, while the fully fenced backyard ensures safety and privacy. Step inside to vaulted ceilings that create an open, airy feel throughout the main living space. Stay cool in the summer with central A/C, making every season comfortable. The kitchen is a home cook’s dream, featuring a gas stove and plenty of counter space. The unfinished basement offers endless potential for future development — whether you envision a rec room, extra bedrooms, or a workshop. Built with quality in mind, this home features a durable ICF block foundation and composite siding for long-term peace of mind. Enjoy the outdoors on your back deck — perfect for BBQs or soaking in the evening sunsets. Stavely offers the best of small-town living with a strong sense of community, all while being conveniently located between Lethbridge and Calgary. Don’t miss your chance to own this gem — affordable, attractive, and full of potential! *** Be sure to check out the virtual tour for an immersive experience. And don’t hesitate to book a showing to see it in person!*** (id:51989)
Cir Realty
41 Rolling Hills Ridge
Blackfalds, Alberta
FULLY FINISHED 1,197 SQ FT, 4BED/ 3BATH HOME! Featuring at TRENDY-LOOKING BI-LEVEL, situated on a KEY-HOLE CLOSE, stucco exterior and gorgeous front deck, overlooking a tastefully manicured garden with perennials & Shrubs. Bright & open design, with a welcoming entryway, the main floor features is wide open to the living/ dinning and kitchen area, dawned with vaulted ceilings, a breakfast bar, oak cabinets and stainless steel appliances, with pantry space. The spacious primary bedroom features a 3pc ensuite, generous closet, along with an another big bedroom and full bath that finishes off the main floor. Stay cool this year with it's CENTRAL AC throughout the home, and enjoy the Summer evenings off the West-facing covered deck off the kitchen area for BBQ'ing! The perfect addition to this fully landscaped & fenced EXTENDED 120' deep lot, which is fenced for a dog-run already, storage shed and parking for numerous vehicles, ensuring you have plenty of room to build a MASSIVE GARAGE at the back. The fully permitted & inspected, finished basement features two additional spacious bedrooms, a recently completed 3-Piece bath, a stylish barn door-enclosed flex room, for either a bar(already plumbed in, a theatre room, or home office) and laundry/ mechanical room, is the perfect set up for your next move into Blackfalds. Central Vac, storage shed and all appliances come with. (id:51989)
Century 21 Advantage
803, 919 38 Street Ne
Calgary, Alberta
Move-in Ready Condo in Prime Location! Experience effortless living in this impeccably maintained condo, ideally situated just steps from the C-Train station for seamless city access. This property offers a clean , open layout with two bedrooms and one and half bathrooms.Vinyl floors throughout 3 levels and freshly painting recently. you’ll be captivated by soaring vaulted ceilings that create a grand sense of space in the living room, complemented by a cozy wood-burning fireplace ,French doors open directly to a private backyard retreat, thoughtfully designed with wood decking for outdoor living — perfect for intimate gatherings and summer entertaining or relaxation. the third level features a bright kitchen and dining area for family meals and gatherings. upstairs has two good sized bedrooms, a full 4-piece bathroom, and a walk-in closet in the primary bedroom for extra storage. The laundry area is located at the finished basement with a half bathroom. Unit has an attached car port to protect your vehicle from adverse weather, the place is perfect for first time home buyers and investors. This property is located the most convenient communities, this home is just minutes from schools, parks, playgrounds, and shopping malls. With easy access to transit, major roadways (including 16th Ave & Stoney Trail), and downtown Calgary. This is an incredible opportunity to own a home like this one. (id:51989)
Exp Realty
3109, 81 Legacy Boulevard Se
Calgary, Alberta
Discover this cozy 2-bedroom, 1-bath condo in the highly sought-after Legacy community of SE Calgary. Situated on the main floor, it offers a private entrance, your own patio and an assigned parking stall—ideal for both first-time buyers and investors. The unit features freshly painted interiors and upgraded light fixtures, adding a modern touch to the comfortable layout. You’ll be just steps from a massive shopping plaza, park, playground, community pond and All Saints High School, while quick access to Macleod Trail makes commuting across the city a breeze. Plus, the low condo fees include heat, water, and exterior maintenance, offering worry-free living and excellent value. Don’t miss this great opportunity—book your showing today! (id:51989)
RE/MAX Real Estate (Central)
4 North Bridges Glen
Langdon, Alberta
CORNER LOT!! HOME FACING PARK & GREEN SPACE!! 2800+ SQFT, 4 BEDS, 3.5 BATHS, 3 CAR OVERSIZED GARAGE, BALCONY - BASEMENT SEPARATE ENTRY - ELEGANT MODERN DESIGN WITH EXTENSIVE UPGRADES AND OPEN TO ABOVE SPACES - Welcome to your brand new home with a 3 CAR GARAGE that leads into a MUDROOM and Flex room that can be used as an ADDITIONAL BEDROOM. The stairs are a focal point in the design and add a modern look. The great room with TILE FACED FIREPLACE that warms the space and large windows that bring in a lot of natural light extends into a chef inspired kitchen. This kitchen is complete with STAINLESS STEEL APPLIANCES (as per builder specifications) and a BUTLER PANTRY adds convenience. This floor is completes BACKYARD ACCESS. The upper level has 4 BEDS, 3 BATHS, LAUNDRY AND A BONUS SPACE. The primary 5pc ensuite has a large walk in closet, SOAK TUB AND DOUBLE VANITY. Also 2 beds are in a Jack and Jill set up and the last bedroom has a walk in closet. This home is in a solid location with shops, schools and the lake close by. BASEMENT IS UNFINISHED but the BUILDER CAN FINISH AS PER PLANS FOR AN ADDITIONAL COST - ILLEGAL/LEGAL SUITE (subject to city approval). (id:51989)
Real Broker
12904 95 St Nw
Edmonton, Alberta
Great location with a park in front is where you will find this renovated air conditioned home that welcomes you into a living room with a dinette space and then flows into the remodelled kitchen with cabinets for maximum storage, appliances, back splash and counter tops. The primary bedroom has a closet for easy access to clothing and accessories, 2 other bedrooms with large windows and closets and down the hall is the bathroom with double sink vanity and shower tub. This home offers 3+1 bedrooms and 2 bathrooms and a third level with a family room, the 4th bedroom, and bathroom. To enjoy the outdoors you have a relaxing deck, a generous west fenced yard, gardening, a green house and storage shed. The front and back overhead door double garage comes with a front and a rear lane access. SOME recent UPGRADES Shingles, Composite Deck, Furnace, Water tank, A/C, Flooring, Paint, Doors, Windows, Appliances & some Light fixtures. Near schools, parks, restaurants, shopping, and public transportation (id:51989)
Maxwell Polaris
306, 1113 37 Street Sw
Calgary, Alberta
Welcome to this Bright and Spacious 2 BEDROOM Corner Unit with a lot of upgrades including KITCHEN and BATHROOM and UNDERGROUND PARKING in Rosscarrock! We are proud to present a rare opportunity to own an affordable and well-maintained condo in the highly sought-after community of Rosscarrock. Offering approximately 780 sq ft of living space, this bright corner unit features 2 spacious bedrooms, 1 full upgraded bathroom and secure underground parking. The open-concept living and dining area is flooded with natural light from the east-facing windows and features sliding doors that lead to a large, above-ground balcony — perfect for barbecues or simply enjoying the fresh summer air and beautiful sunrise VIEWS. The modern, Upgraded kitchen is designed with white cabinetry and sleek black appliances, providing a clean and contemporary look. Both bedrooms are generously sized and offer ample closet space, while a full 4-piece bathroom completes the interior layout. Located in an unbeatable location, you’ll find yourself just minutes away from schools, playgrounds, Westbrook Mall, Walmart, Safeway, and public transit, with downtown Calgary only a 5-minute drive away. This versatile property is perfect for first-time buyers, families, or investors. Don’t miss out on this incredible opportunity to own a well-priced condo in one of Calgary’s most desirable communities. Schedule your private showing today! (id:51989)
First Place Realty
23 Westpoint Drive
Didsbury, Alberta
Welcome to 23 Westpoint Drive, nestled in one of Didsbury’s most beloved neighbourhoods. This well-maintained bungalow offers 4 bedrooms, 3 full bathrooms, and 2,700 +/- Sq Ft of beautifully developed living space. From the moment you arrive, you’ll feel the warm, inviting atmosphere of this home! The open-concept layout with natural light pouring in from every angle will captivate you. Just off the entryway, a versatile room awaits—perfect as a home office or bedroom with a 4-piece bathroom nearby. The heart of the home is the CENTRAL KITCHEN, which seamlessly connects to the spacious dining/living area, with 3-SIDED GAS FIREPLACE and VAULTED CEILING, create an ideal setup for both everyday living and entertaining. The MAIN FLOOR LAUNDRY room and mudroom are conveniently located near the primary suite which is your own private retreat. Featuring double doors, TRAY CEILINGS, a WIC and a luxurious 4-piece ENSUITE with a JETTED SOAKER TUB—perfect for unwinding at the end of the day. Head downstairs to a thoughtfully designed basement offering even more living space. Whether you're hosting movie nights, setting up a home office, or entertaining guests, you'll love the built-in BAR AREA with a mini fridge, dishwasher, and microwave. The unique TERRACED WINDOW WELLS not only enhance the overall appeal but also flood the basement with natural light, making the entire space feel bright and connected to the outdoors. This level is complete with a family room with a cozy WOOD-BURNING FIREPLACE, two more generously sized bedrooms, another full bathroom, and a multi-purpose flex room—perfect for gaming, crafting, or a home gym. Step outside from the dining room right to the deck which leads down to a concrete patio with privacy fencing—ideal for relaxing evenings or even a future hot tub. The large lot offers mature trees, a garden area, storage shed, raspberry bushes, and newer VINYL FENCING on the West side. Bonus: AIR CONDITIONING for added comfort. This home is full of pot ential to suit your lifestyle. Don’t miss your chance to make this gem yours! (id:51989)
Quest Realty
852 Wildwood Cr Nw
Edmonton, Alberta
Original Owner, Fully Finish, Custom-Built Luxury Dream Home 5+2 Bdrm with Full Bath On Main Floor, Den/Bdrm & 3 Car Htd Gar in Wild Rose. Main floor offers elegant pillars, soaring ceilings, and artistic touches in the bright formal living and dining area. Prepare to be amazed by the chef’s dream kitchen, solid wood cabinetry with abundant storage, granite countertops, a large island with an eating bar, built-in microwave and oven, a food warmer and a spice kitchen with walk-in pantry for daily cooking. Family Room Custom Wall unit with Gas F/P. Den & Full Bath completes the Main level. Upstairs you will find 4 Bdrms, 3 Full Baths, Bonus room, Laundry with Sink & Storage. Huge Master Bdrm had Cozy F/P, 5 Pc Ensuite & a Walk In Closet. Two Bdrms share Jack-Jill Bath Bath & Balcony access. Fourth Bdrm has its own 4 pc Ensuite & Walk in closet complete this level. Fully Finish BSMT comes with SEP ENT., 2nd Kitchen, 4Pc Bath, Laundry, 2 Bdrm, Living/Dining, Rec Room & Wet Bar. Stunning Home. Must See !!!!! (id:51989)
Royal LePage Noralta Real Estate
414, 3932 University Avenue Nw
Calgary, Alberta
Urban living is at its finest with this modern condo nestled in the confines of the young and bustling University District. This stylish 1 bed/1 bath unit features 9' ceilings and sleek vinyl plank flooring throughout the open concept layout amicably blending an open and airy atmosphere. A crisp white kitchen boasts a plethora of full height cabinetry, built-in pantry maximizing storage efficiency, and stainless steel appliances. The bedroom is highlighted by a large picture window and walk-in closet while the full bathroom showcases a glass enclosed shower with bench. The modern convenience of in-suite laundry is at your fingertips and a private balcony offers a special place to create an outdoor oasis for relaxing or entertaining with its wood panelled ceiling and BBQ gas line hookup. The well managed building includes an on-site gym and the unit is completed with an assigned storage locker. The enveloping streetscape offers a vast array of entertainment from trendy restaurants, movie theatres, skating rink, and convenient grocery. This prime location is minutes away from the University of Calgary, Market Mall, and the Foothills and Children’s hospital. Elevate your lifestyle with this thoughtfully designed modern condo and don’t miss your chance to live in this trendy community. (id:51989)
RE/MAX House Of Real Estate
46 Westmount Way
Okotoks, Alberta
Room to grow in family-friendly Westmount! This beautifully maintained 2-storey home offers 4 spacious bedrooms and 2,485 sq. ft. of thoughtfully designed living space — perfect for young families looking for space, comfort, and community.Step into a bright, open-concept main floor that’s ideal for busy family life. The modern kitchen features a large island, sleek black appliances, and ample counter space — perfect for everything from quick breakfasts to weekend baking sessions. The cozy living room with a gas fireplace creates a warm, inviting space for family movie nights or quiet evenings in.Upstairs, you’ll find 4 generously sized bedrooms, including a relaxing primary retreat with a walk-in closet and a private 5-piece ensuite. A large bonus room adds flexible space for a playroom, teen lounge, or home office.Outside, enjoy a fully fenced backyard where kids and pets can run free, plus a quiet street that’s perfect for riding bikes and making neighborhood friends. You’re just a short walk from schools, playgrounds, parks, and Westmount’s shops and services — everything your growing family needs, all close to home.This is the space, location, and lifestyle your family has been waiting for. Welcome to Westmount — welcome home. (id:51989)
Royal LePage Solutions
22 140 Youville Dr E Nw
Edmonton, Alberta
Welcome to this beautifully maintained townhouse in the heart of Millwoods, offering 3 bedrooms, 2.5 bathrooms, and a double car garage. Freshly painted and move-in ready, this home also features a private balcony. With low condo fees, it’s an excellent opportunity for affordable and stress-free ownership. One of the Best Location in Millwoods, Walking Distance to Grey nuns Hospital, Millwoods Town Center, Millwoods Transit Center ,LRT and all essential amenities. This home is perfect for first-time buyers, young families, or an Investor. (id:51989)
RE/MAX Excellence
304, 701 3 Avenue Sw
Calgary, Alberta
**PLEASE VIEW THE DRONE VIDEO** Churchill Estates is one of Calgary’s most luxurious, exclusive premier condos located in the heart of the west downtown district of Eau Claire! Only 40 luxury-class residences in this stunning concrete building finished in timeless brick and sandstone. Incredibly quiet location mere minutes to the Bow River and one of Calgary’s largest networks of pedestrian and bicycle pathways along the Bow River! Walk to the office, Eau Claire Park, Prince’s Island Park and the desirable community of Kensington, just across the river. Situated just steps from some of Calgary’s finest restaurants, including Buchanan’s Chop House. Nearby Alforno Bakery and Café, plus a variety of shops, pubs and only 2 blocks from the Plus 15 network. Welcoming stately lobby, concierge and two fast elevators. Two-bedrooms and two full bathrooms. This quiet, air-conditioned suite has been painted, top to bottom including ceilings. A fabulous open design plan with an elegant peninsula gas fireplace that is enjoyed in all the principal rooms. High coffered ceilings, and floor to ceiling windows in the living/media room, flex area and dining room. A chef’s dream kitchen featuring granite counters, gas stove and an abundance of full height maple cabinets and deep storage drawers. A massive 8’5” granite island with eating bar and adjoining 34” butcher block food prep area. Stainless steel appliances include French door fridge, microwave hood fan, gas stove with convection oven and dishwasher. Balcony door from the dining room opens to the large wrap around west/north balcony with gas outlet, making this a perfect extension when entertaining. Large primary bedroom featuring a maple wall unit, walk-in closet, and luxurious five-piece ensuite bathroom with oversize shower. Spacious second bedroom with full wall maple open shelving. Three-piece main bathroom with oversize walk-in shower. In-suite laundry includes stacking washer and dryer. Gleaming hardwood floors, 18” ti le and taupe tone carpet. Multi-room Dolby sound with built-in ceiling speakers. Titled parking stall #91 in the heated underground parkade. Titled storage locker, bike storage, car wash facilities and weekday concierge services. Condo fee incl. all utilities. A well-managed pet friendly building. Titled Parking stall #92 is available for purchase if required. Carwash Bays, Driveway ramp is heated. Visitor parking is located off the alley behind the building. (id:51989)
RE/MAX First
147 Cornerstone Crescent Ne
Calgary, Alberta
Welcome to this beautifully upgraded 2-storey home, East facing located in the vibrant and family-friendly Cornerstone community in NE Calgary. With thoughtful design, stylish upgrades, and energy-efficient features, this home offers comfort, functionality, and convenience for your modern lifestyle. Step inside to a bright and spacious main floor featuring a family room, living area, and dining space, perfect for both daily living and entertaining. The heart of the home is the modern kitchen, showcasing upgraded cabinets, a built-in microwave, chimney hood fan, fiber sink, and luxurious 3/4 Granite countertops. A stainless steel French-door fridge with an ice dispenser and a gas stove complete this chef’s dream kitchen. A convenient 2-piece washroom are located at the front for added functionality. Upstairs, you’ll find a spacious bonus room, ideal for a media space or home office. The primary bedroom features a walk-in closet and a private ensuite bathroom, while two additional bedrooms share a full bathroom. A dedicated laundry room on the upper floor adds extra convenience. The unfinished basement is a blank canvas for your future development, complete with rough-in plumbing, two large windows, and a separate side entrance—ideal for a potential legal suite. Enjoy energy efficiency with a tankless water heater and 6 solar cells on the roof to make the house energy efficient. Outside, Gas line to barbecue for enjoying parties with friends and families. The partial fenced large backyard offers plenty of space for kids to play and enjoy the open air, with no homes behind and easy access via the back lane. Located minutes away from all essential amenities including Chalo FreshCo, Tim Hortons, Macdonald, gas station, major banks, dining options, and medical clinics, this home truly has it all. (id:51989)
RE/MAX Complete Realty
6143 12 Av Sw
Edmonton, Alberta
Welcome to this gorgeous and spacious home located in the desirable community of Walker. This stunning property offers 3 large bedrooms and a bonus room on the upper floor, The Primary bedroom is a true oasis with walk-in closet and ensuite. Bonus room offers large windows and a vaulted ceiling. The main floor has a grand kitchen offering ample cabinet and countertop space, nook area looks out at the back yard, the main floor living room is large and offers a gas fireplace, double attached garage, spacious back yard, With great access to highways, shopping, schools, public transport and all amenities, this is an ideal location for families. Don't miss this, Buy with confidence!! (id:51989)
Maxwell Polaris
10425 64 Av Nw
Edmonton, Alberta
Charming 640 sq ft bungalow perfect for first-time buyers or investors! This cozy home features 2 bedrooms (with one being in the upper attic area), 1 full bathroom, and a double detached garage. The functional layout offers efficient use of space with a bright living area and practical kitchen. Located close to major shopping centers, schools, and public transportation, it’s ideal for convenient city living. Great potential in a fantastic location—don’t miss out! (id:51989)
RE/MAX Elite
1129 Klarvatten Cove Cv Nw
Edmonton, Alberta
KLARVATTEN GEM! Discover exceptional North Edmonton living in this immaculate custom bi-level, perfectly situated on a quiet cul-de-sac steps from parks & tranquil pond trails in the sought-after Lake District. Inside, be captivated by soaring vaulted ceilings, sun-drenched open spaces, gleaming hardwood & tile, and a cozy gas fireplace. Offering 5 spacious bedrooms & 3 full baths, including a serene primary retreat. The fully finished basement adds fantastic living space with a large rec room! Enjoy modern comforts like central A/C, central vac, and a wonderful 2-tiered deck overlooking the landscaped, fenced pie lot. Benefit from Anthony Henday access and close proximity to schools, shopping & transit. This move-in-ready home presents exceptional value & lifestyle in one of Edmonton's premier communities. Your Klarvatten dream home awaits – act fast! (id:51989)
Kairali Realty Inc.
76 Saddleland Way Ne
Calgary, Alberta
The stunning home in Saddle Ridge offers over 3000 square feet of developed living space including basement. This home is a great place for a large family with 4 bedrooms and 2 flex/ office rooms and 3 .5 bathrooms. Freshly painted, new carpets lin the living room and bedrooms upstairs. High ceilings on the main floor, large entry space, main floor office, kitchen with a large island, dinning room, living room with gas fireplace, 2 pce bathroom and laundry room. Upper floor features large bonus room with vaulted ceilings, master bedroom with seating area and a large bath tub and separate shower stall, walk in closet, 2 additional bedrooms and bathroom. Basement is developed with good size bedroom and e flex room, and huge rec room area, 4 pce bathroom and utility room. There is a large deck of the dinning room for relaxing. Fully fenced and landscaped backyard with a few large trees. Garage is drywalled. Located just a short walk from schools and shopping, bus stops, and playground. Its just walking distance from the LRT , restaurants ,and the Genesis Centre. This house is vacant and ready to move in. (id:51989)
Cir Realty
82 Meadowlink Cm
Spruce Grove, Alberta
Welcome to this immaculate, beautifully designed, warm, and spacious family home. Pride of ownership exudes here. Superb in design, sophistication, spaciousness & LOCATION! Excellence flows throughout. Featuring a quartz-laden designer kitchen, with high-quality stainless appliances, a walk-through pantry, an island & dining room. A cozy fireplace adorns the living/gathering room. Upstairs, you will find a large bonus room, a perfectly positioned upstairs laundry room, and three good-sized bedrooms. The grand primary bedroom boasts a 4-piece ensuite and a large walk-in closet. The bright, comforting East-facing morning sun radiates natural light throughout, keeping your indoor space cool. Backing a walking trail, fully fenced, with beautiful no-maintenance landscaping! Turn the key, sit back and relax, enjoying the comfort of your outdoor oasis! Steps to parks, transit, golfing & shopping! (id:51989)
RE/MAX Preferred Choice
58 Grafton Crescent Sw
Calgary, Alberta
If you’ve been searching for a versatile investment property in a desirable SW community, then this could be the opportunity you’ve been waiting for. Perched atop an elevated lot this bungalow has been extensively upgraded throughout the years. The home has vinyl windows throughout, and clad in fibre cement siding along with black aluminum eaves, soffits and facia that tie together the modern yet classic vibe of the property. The curb appeal is further enhanced with stone accents and cedar soffits along the front elevation. The 1,248sqft main floor has a huge main living area, three bedrooms and a tastefully renovated 4-piece bathroom. The kitchen layout has already been modernized to provide an open concept entertaining space and enhanced by large windows overlooking the backyard. On the lower level you will find an absolutely beautiful 2-bedroom legal suite with large egress windows, full kitchen and thoughtfully laid out so the bedrooms have plenty of separation and privacy. Shared laundry and extra storage can also be found on the lower level, as well as an updated furnace (2016) and on-demand hot water unit (2022). In the privacy of the backyard you’ll love the sunny south west exposure, which is where you access the oversized, insulated, drywalled and heated double garage. Grafton Crescent is a nice quiet street, and home to some of the communities nicest properties. It’s a short walk to both of the elementary schools in the area, as well as the community centre, and Mount Royal University is also in very close proximity. (id:51989)
Charles








