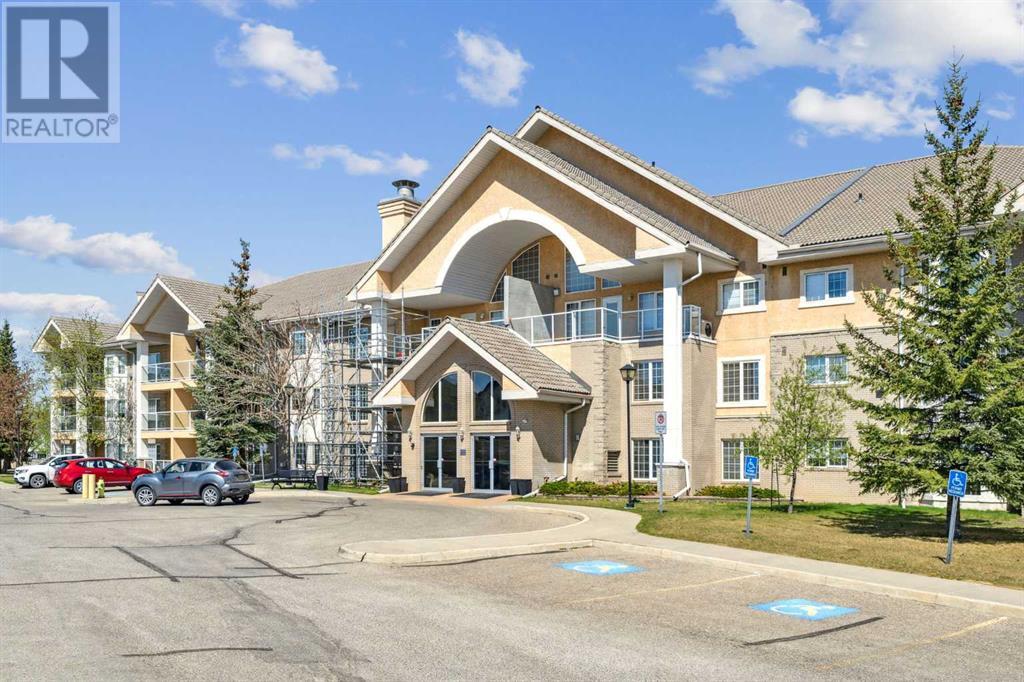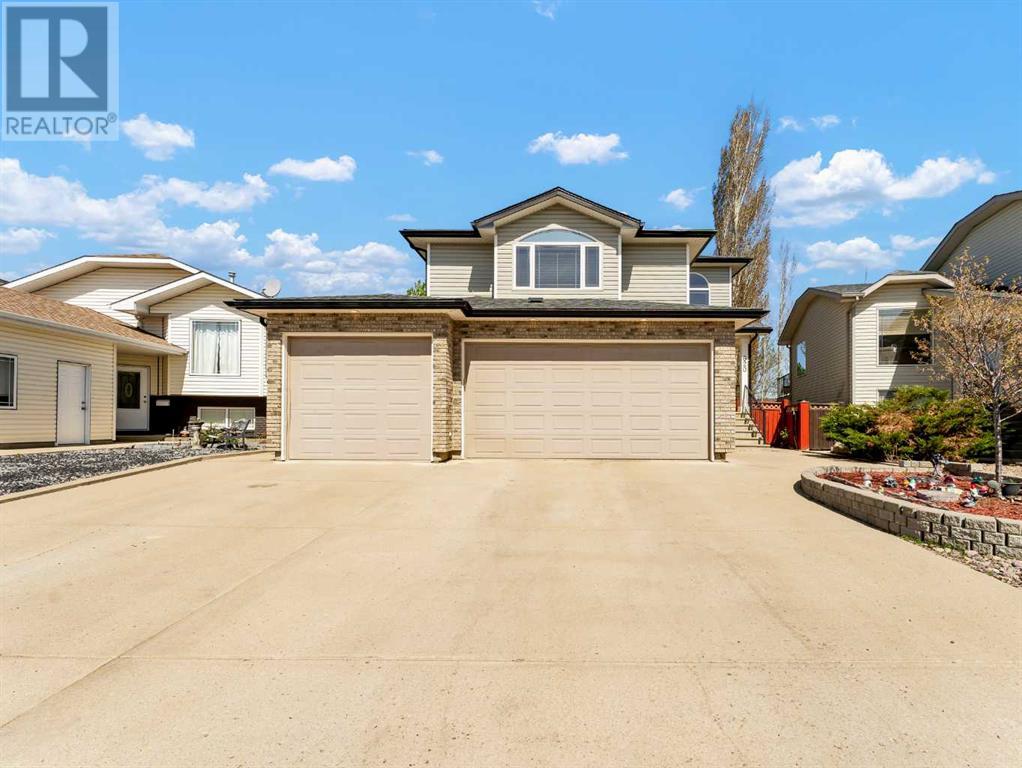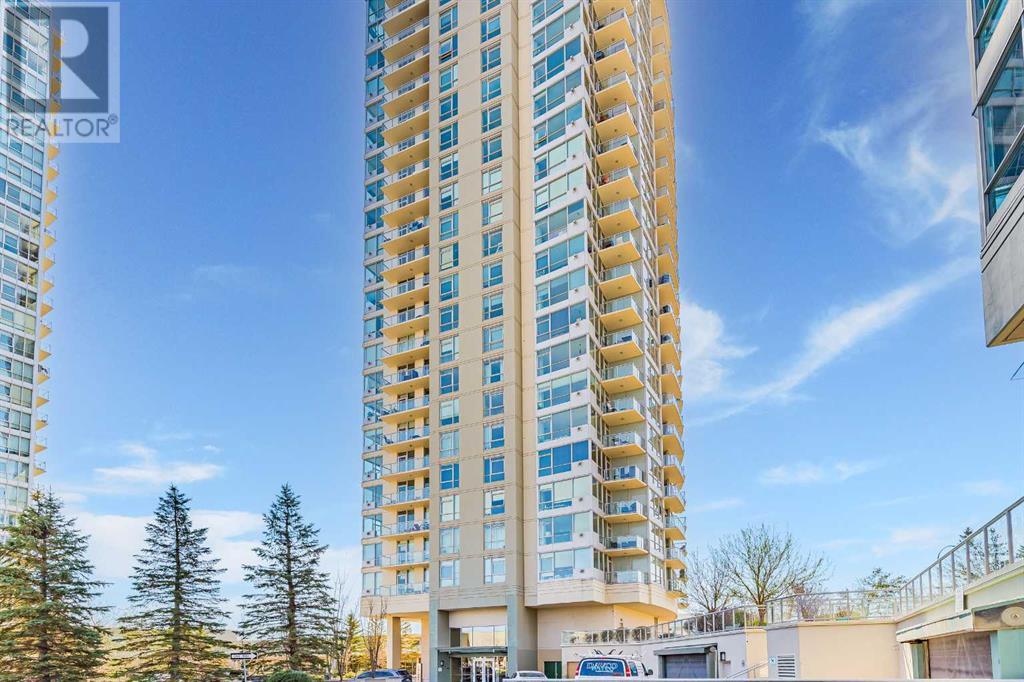looking for your dream home?
Below you will find most recently updated MLS® Listing of properties.
213, 728 Country Hills Road Nw
Calgary, Alberta
ADULT LIVING at its finest – Welcome to Sierra’s of Country Hills, a premier 55+ adult living community. (A Medican building) Step through the welcoming elegant front entrance featuring a stunning curved staircase, leading to this second floor, air-conditioned unit. Inside, you'll find a bright, open-concept layout, with a galley kitchen, living room, one bedroom, one bathroom and large laundry room. The kitchen has had lighting improvements including LED bulbs. Recently painted, it is bright and cheery with beautiful hardwood floors. The spacious living area includes a corner gas fireplace, perfect for relaxing. Facing west, the large covered patio has gas hook-up for those bbq days. The in-suite laundry room is large enough to double as a home office or craft room. Enjoy maintenance-free living. No pets are permitted. Sierra's is its own community where your neighbours become your friends. The building offers a wealth of amenities including: Indoor pool and hot tub, fitness centre, workshop, as well as games, craft, hobby, social, and media rooms, including pool tables and shuffleboard, a large cozy library. The building offers Guest suites, a Car wash and workshop in the spacious Underground parking. Also an outdoor communal patio. Balconies have recently been updated. There are several elevators in the building. Conveniently located with easy access to major roadways, the airport, bike paths, public transit, and shopping. The condo fees include all utilities, electric, heat, water/sewer. Experience a carefree, luxurious lifestyle in this exceptional building. Welcome Home! (id:51989)
Maxwell Canyon Creek
3108 27 Av Nw
Edmonton, Alberta
Located in the desirable Silverberry community, this spacious home offers 7 bedrooms and 4 bathrooms, making it ideal for large families or those seeking rental potential. The main floor features a bright and open layout with two Living areas a modern kitchen, dining area, and a bedroom perfect for office space. The upper floor includes a cozy loft area, 3 well-sized bedrooms with a large 4-piece ensuite and 2 walk-in closets in the primary bedroom. The FULLY FINISHED BASEMENT includes a Separate Entrance, 3 bed- 1 bath complete with its own kitchen and laundry, perfect for extended family. Additional features include a backyard, double attached garage, and a prime location close to parks, schools, shopping, and public transit. This home offers both comfort and flexibility for a variety of living arrangements. Don't miss out! (id:51989)
Royal LePage Arteam Realty
202, 128 Centre Avenue
Cochrane, Alberta
Pride of ownership shines throughout this beautifully maintained 2-bedroom, 2-bathroom corner unit offering 924 sq ft of comfortable and stylish living! Set within a quiet, impeccably cared-for building known for its welcoming community and peaceful atmosphere, this home is a true hidden gem. Flooded with natural light thanks to its desirable corner placement, the unit features a bright and open layout with a sunny south-facing balcony—perfect for relaxing or entertaining with the added bonus of a gas BBQ hookup. Enjoy year-round comfort with in-floor heating throughout the building and the convenience of a built-in air conditioning unit within the suite. The impeccably well maintained kitchen offers updated stainless steel appliances, and has a lovely window which allows the sunlight to stream in. This light also enhances the rich wide plank vinyl flooring which stretches through the living area right up to the gas fireplace with tile surround. The spacious primary bedroom offers a generous walk-in closet and a private 4-piece ensuite. A second full 4-piece bathroom ensures plenty of space for guests or family members. This room offers a murphy bed with storage, which can also be converted to a desk, making it a perfect multi purpose room. One of the standout features of this unit is the generously sized in-suite laundry room, offering ample space for storage and organization. It comes equipped with a convenient European-style washer/dryer combo, perfect for efficient use of space. For those who prefer traditional laundry appliances, this room is also fully outfitted with venting for a full-size dryer, giving you flexibility to customize to your lifestyle. Just down the hall is a well-appointed social room for gatherings, and a shared outdoor balcony space for residents and guests to enjoy together. With friendly neighbors and a truly welcoming atmosphere, this is more than just a condo—it’s a place to call home. The Canadian Condominium Institute of South Alberta recognizes Heritage Place as the 2024 Condominium of the Year. Additional highlights include secure underground, titled parking, offering year-round convenience and peace of mind during those colder months. In addition, a secure storage locker is located within a dedicated storage room - perfect for keeping seasonable items tucked away, yet easily accessible. Cochrane boasts over 500 hectares of parks and open spaces, including more than 40 playgrounds and 80 km of interconnected pathways. Mitford Park has 34 hectares along the Bow River. Moreover, this unit is situated just outside Downtown Cochrane, known for historic charm, artisan shops, lazy cafes, boutique shops, all along picturesque streets. (id:51989)
Century 21 Bamber Realty Ltd.
620 Stark Way Se
Medicine Hat, Alberta
This move-in ready two-storey family home in a highly desirable area offers 4 bedrooms, 4 bathrooms, and a spacious, functional layout perfect for everyday living and entertaining. The main level includes a bright tiled foyer with built-in bench, a well-equipped kitchen with cabinet pantry, central island, eating bar, and ample counter space, plus a cozy living room with a gas fireplace. Off the kitchen is a generous dining area with access to a partially covered deck and a fenced backyard featuring underground sprinklers. A practical mudroom off the 28x30 triple heated garage/shop includes main floor laundry and a 2pc bath. The garage is equipped with multiple plugs for a welder and RV, along with ample room for a workbench—without compromising vehicle parking space. Upstairs you'll find a bonus family room with a second gas fireplace, and just steps away, a private primary suite with walk-in closet, jetted tub, tiled floors, and separate shower. Two additional bedrooms and a 4pc bath complete the top level. The basement is fully developed with another large family room, a fourth bedroom, full bathroom, and excellent storage. Notable upgrades include garage heater (2014), high-efficiency furnace (2016), shingles (2017), underground sprinklers with timer (2015), central A/C (2021), and all updated appliances. (id:51989)
Royal LePage Community Realty
#312 53310 Rge Road 275
Rural Parkland County, Alberta
Located on a beautiful 3.01 acres lot in Westbrook Crescents, Parkland County, 2,310 sq. ft. bi-level with triple detached garage. The main floor features a large sunken living room with vaulted ceiling, large windows, and patio door access to the large deck. Large kitchen and dining room with patio door access to the front balcony. Three large bedrooms. Primary bedroom with large den have multi usage to suit your needs. A spacious sunken family room and a full bath completes the main level. The basement is partially finished with a large recreation room, one bedroom, a 3 pcs. bath, and laundry room. Great location for countryside living. (id:51989)
RE/MAX River City
231 Falshire Way Ne
Calgary, Alberta
Welcome to this fully renovated single detached home is nestled in a highly sought-after, family-friendly neighborhood and offers the perfect blend of comfort, functionality, and modern style. Featuring a total of 4 bedrooms and 3.5 bathrooms, the home includes a separate side entrance to a fully finished basement with an illegal suite, making it ideal for multigenerational living or a great mortgage helper. The main floor boasts a brand-new kitchen with ample cabinetry, modern finishes, and a new dishwasher, which opens into a bright dining area and a cozy living room—perfect for family gatherings or entertaining guests. A convenient half-bathroom completes the main level. Upstairs, you’ll find three generously sized bedrooms, including a spacious primary suite with a private 3-piece ensuite, as well as a fully renovated 4-piece main bathroom. The basement suite offers a large bedroom, a full bathroom, a comfortable family room, a well-equipped kitchen, and its own separate laundry, ensuring privacy and independence for occupants. Recent upgrades include new flooring, plush carpeting, new windows and doors, updated lighting fixtures, and fully modernized bathrooms throughout. The fully fenced backyard offers a safe and private outdoor space for children or pets to play. Located close to schools, parks, shopping centers, and major transportation routes, this move-in-ready home presents a rare opportunity to own a stylish, functional, and versatile property in a prime location. (id:51989)
Prep Realty
64 Sunridge Crescent Nw
Airdrie, Alberta
Open House Saturday, May 10 from 12-2! Wonderful opportunity in the fantastic neighbourhood of Sunridge, Airdrie! This stunning modified bi-level must be seen to be appreciated. Upon entering you are greeted by an open floor plan and a beautifully maintained home. The formal living room has many beautiful windows offering loads of natural light and a gas fireplace as a focal point! Up the stairs you will find a spacious kitchen with lots of cabinet and counter space, stainless steel appliances, and a large eating area with doors leading to oversized cover deck and landscaped back yard. Down the hall you will find three bedrooms - one of which is the primary retreat that boasts a 3 pce ensuite and a walk-in closet. The lower level is fully finished with a 4th bedroom, a huge recreation space and another 4 pce bathroom. Easy access to HWY 2 and close to all amenities including restaurants, groceries, shopping and Fletcher Park. Do not miss out on this property call today to book your showing! (id:51989)
RE/MAX Rocky View Real Estate
330 Sixmile Lane S
Lethbridge, Alberta
Gleaming one-owner home that shows incredibly bright and fresh! Featuring an extremely vast and open plan (total of 2,740 sq. ft.), loads of natural light, soaring vaulted ceilings, and a walk-out basement. Lots of extras touches were put into the original build such as quartz countertops, soft-close kitchen cabinets, wood flooring, Low E Argon windows, R50 insulation in ceiling, 6 ft. tub in main bath, ample main floor laundry, finished garage, natural gas stem in garage AND on deck, and "Hardie Plank" siding. The MASSIVE family room down is the ideal space for your fun holiday get-togethers, and the sprawling great room up provides the perfect venue for your dinner parties. Updates in recent years include dishwasher and OTR microwave, washer and dryer, kitchen faucet and plumbing, interior paint throughout (top to bottom including trim), and on demand hot water tank. The shingles were replaced in 2015 too. For your low maintenance pleasure the ENTIRE back yard has been finished in concrete, and the side yard around the house has been poured in concrete as well. You don't find THIS style of bilevel available very often, so hurry up and contact your preferred Realtor soon. (id:51989)
Royal LePage South Country - Lethbridge
707, 77 Spruce Place Sw
Calgary, Alberta
Experience elevated urban living in this beautifully updated 2-bedroom, 2-bath corner unit in the sought-after Spruce Grove building, just steps from Shaganappi Point Golf Course. With over 1,024 sq. ft. of bright, functional space, this 7th-floor condo offers breathtaking downtown and river valley views from nearly every room—plus two private balconies for morning coffee or relaxing evenings with a view.Natural light pours through the expansive windows in this Southwest-facing corner unit, enhancing the open-concept layout. The kitchen features newly upgraded cabinetry, durable granite countertops, and a sleek electric range, ideal for everyday cooking. The primary bedroom offers a peaceful retreat with a walk-through closet and full ensuite, while the second bedroom is positioned near a stylish 3-piece bathroom—perfect for guests or a home office setup. Additional features include in-suite laundry, a separate storage locker, and a titled underground parking stall very close to the elevator for ultimate convenience.Residents enjoy exclusive access to fantastic amenities, including a large indoor pool, hot tub, fitness centre, and a vibrant social lounge with games and entertainment space. Located directly across from the Westbrook LRT, and just minutes to Bow River pathways, Edworthy Park, shopping, restaurants, and downtown, this home combines lifestyle and location in one of Calgary’s most convenient communities.Book your private showing today and see what makes this corner unit so special! (id:51989)
RE/MAX Landan Real Estate
#221 10636 120 St Nw
Edmonton, Alberta
DOG OWNERS - Your pup needs a new home and this one is affordable and close to everything! For you its across the street from Manchester Square, close to the brewery district, restaurants, art galleries and incredible shops. The building has a fantastic court yard. For your pup a couple minutes walk from at least 2 dog parks. This unit is well situated on major bus routes and close to MacEwan University, the U of A and NAIT. Makes an excellent option for investors! This fantastic unit has two bedrooms separated by a living room for privacy. The primary unit has a walk through closet and 4 piece ensuite. The other bedroom is a great size with easy access to a second 4 piece bathroom. All the applliances have been replaced with the fridge, stove, and dishwasher being around 4 years old and washer and dryer just over a year. Affordable condo fees include heat and water. Nothing to do but move in and enjoy. Very few apartments are dog friendly and youve found one of the best - allowing dogs up to 18 inches. (id:51989)
RE/MAX River City
10203, 2781 Chinook Winds Drive Sw
Airdrie, Alberta
Welcome to this beautiful townhouse with a quiet 10/10 location next to Chinook Winds Park, which is arguably one of Airdrie's most sought out locations close to shopping, the bus route, grocery stores, bars, restaurants and with being right next to Chinook Winds Park this offers you a unique lifestyle with walking/bike paths, a spray park, skate park, ball diamonds, an outdoor ice skating rink and a large green space. This open concept unit with 10 foot VAULTED CEILINGS was just freshly painted (May 2025), has large windows fitted with Hunter Douglas Blinds for tons of natural sunlight, rocks in-floor heat (boiler serviced May 2025), has a sunny living room and dining area with a kitchen that hosts beautiful granite countertops, a pantry and stainless steel appliances. Step outside onto the private balcony that fits a BBQ and patio furniture for kicking back after a long day. The large primary bedroom easily fits a king sized bed and hosts a 3 piece ensuite bathroom with a granite countertop vanity and a large walk-in closet. Adjacent to the kitchen is the second bedroom, laundry closet, linen closet and a second full bathroom, also with a granite countertop vanity. As a bonus it's just off of Chinook Winds Drive so although it does come with a parking stall, it also has ample street parking right next to the property due to it's location at the front of the complex for guests and roommates! This property is a hard to find upper level bungalow style townhouse and it's refreshing to see a townhouse property with such a great location that has so much to offer at this price point! (id:51989)
Grassroots Realty Group
83 Lissington Drive Sw
Calgary, Alberta
Captivating custom 4+1 bedroom home in the mature community of North Glenmore Park offering over 4600 sq ft of developed living space. The airy main level presents hardwood floors, high ceilings & is drenched in natural light, showcasing a living room anchored by a feature fireplace & gracious dining area with dry bar that’s illuminated by a stylish fixture. Create culinary delights in the stunning kitchen that’s beautifully finished with quartz counter tops, island/eating bar, abundant storage space & stainless steel appliances. The addition of a butler’s pantry with prep counter, additional storage & sink plus a built-in desk is an added convenience. A private office is tucked away just off the foyer – perfect for a home office setup. Completing the main are a bedroom/flex space/second den with 3 piece ensuite & a 2 piece powder room. The second level hosts a bonus room with dry bar/beverage centre, 3 bedrooms (each with a private ensuite) & laundry room with sink & storage. The primary retreat is a private oasis, boasting a custom walk-in closet & luxurious 5 piece ensuite featuring a lovely oak vanity with dual sinks, relaxing freestanding soaker tub & oversized shower. Basement development includes large family & games rooms & a comfortable sitting area that’s roughed-in for conversion to a media room. The finishing touches to the basement are an exercise room plus fifth bedroom with walk-in closet & direct access to the 3 piece bath that is roughed-in for a steam shower. Other notable features include roughed-in A/C & exterior cameras & built-in speakers. Outside, enjoy the PRIVATE SOUTH BACK YARD with large deck & outdoor gas fireplace – perfect for relaxing or outdoor entertaining. Parking is a breeze with a double attached garage. The location is incredibly convenient, close to tranquil North Glenmore Park, Glenmore Athletic Park, Earl Grey Golf Club, schools, shopping, public transit & easy access to Crowchild & Glenmore Trails. (id:51989)
RE/MAX First











