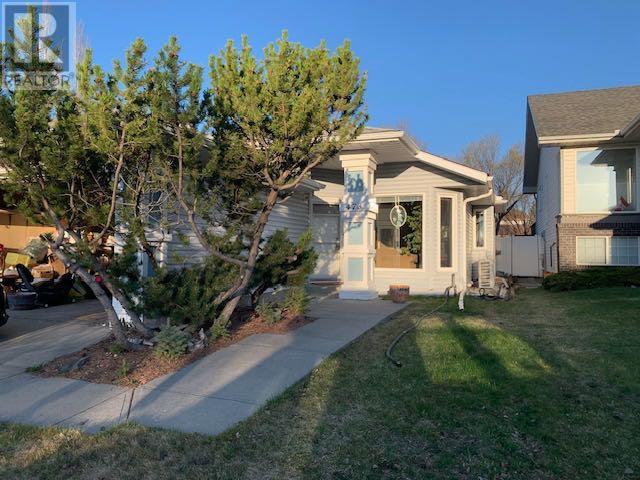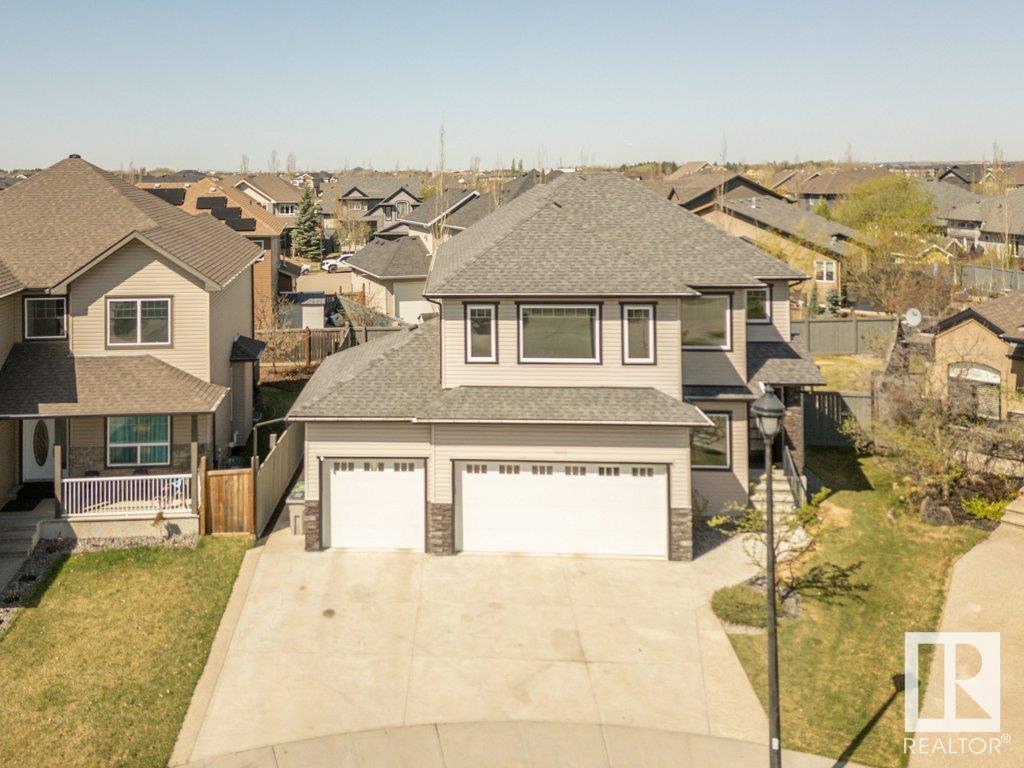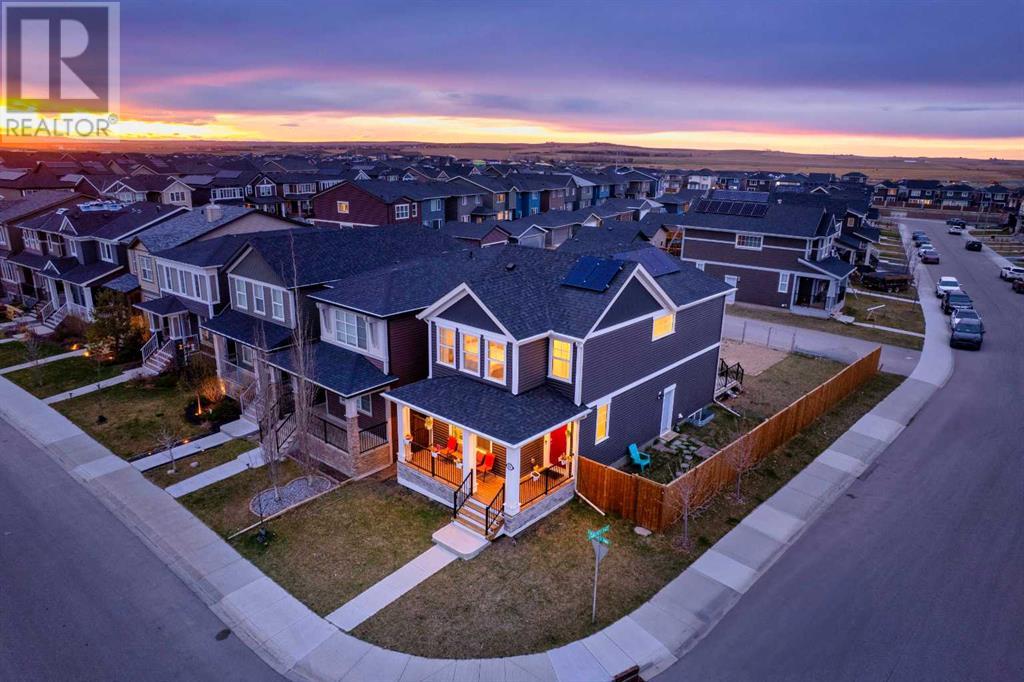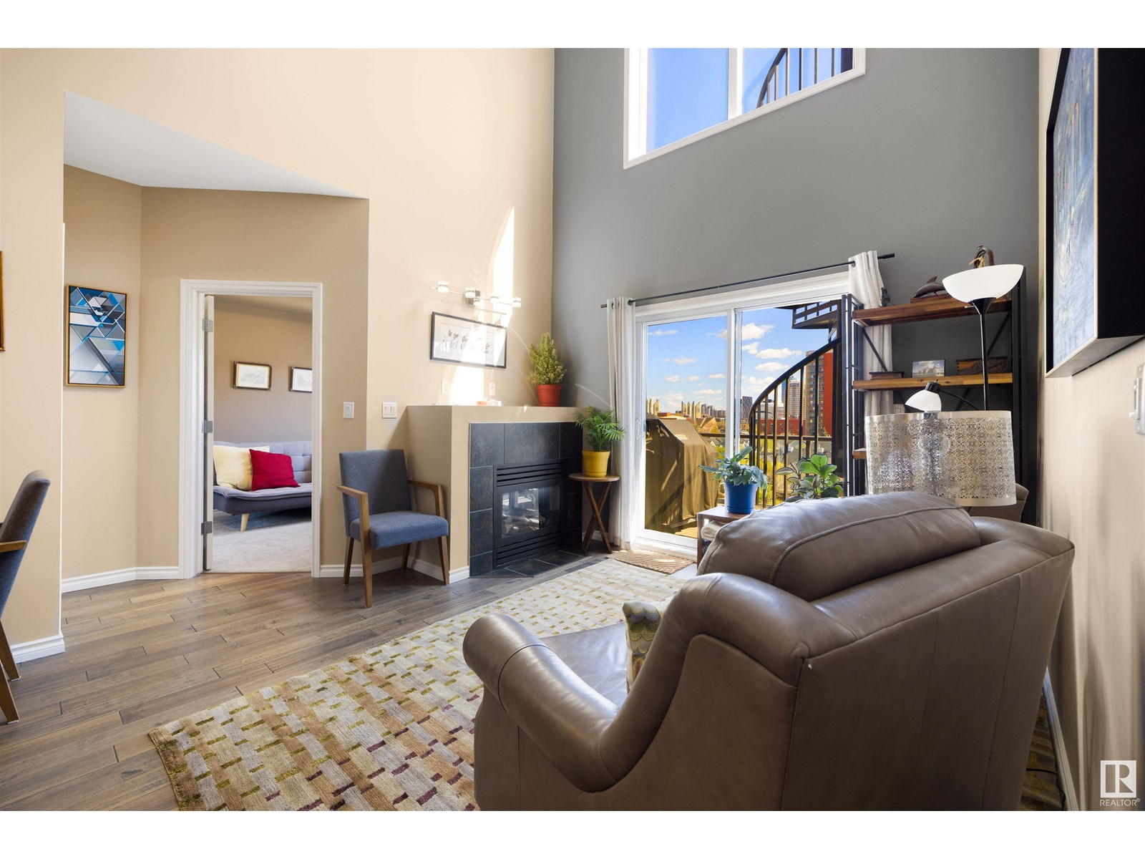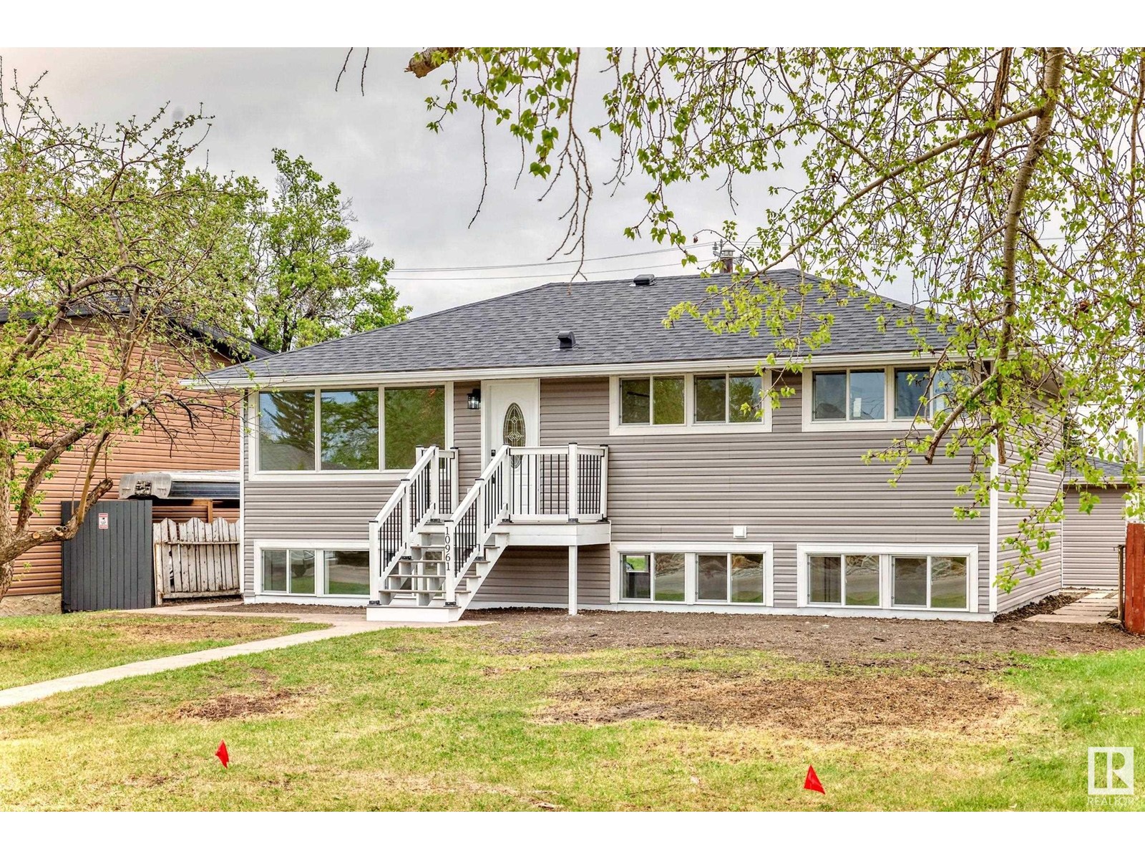looking for your dream home?
Below you will find most recently updated MLS® Listing of properties.
308 Hillcrest Drive Sw
Airdrie, Alberta
Incredibly upgraded 2 storey in Hillcrest. Great location across from Northcott Prairie Elementary School & backing onto Hillcrest Park walking paths and greenspace. The main floor is wide open and really bright with upgraded & extra recessed lighting, 9 foot ceilings and loads of large oversized windows.This beautiful kitchen will be the focal point of your new home with huge centre island with extra thick granite countertops, dual undermount sinks, extra storage underneath plus a handy breakfast bar perfect for the morning meals with the little ones. There are full height white kitchen cabinets and loads of counterspace. There are upgraded appliances as well~ a gas countertop Frigidaire range with powerful hoodfan, a builtin convection oven & microwave plus a large SS Frigidaire fridge. Through the kitchen to the garage is a massive walk through pantry with windows and loads of shelving. There is a custom built coat locker in the mudroom from the garage~ makes getting the kids ready for school simple. There is an oversized breakfast nook which has a great custom made coffee bar with beautiful granite countertops and a builtin wine rack as well. The living room is wide open to the kitchen and boasts a cool tiled feature with a builtin electric fireplace. The living room has large windows and overlooks the warm west facing backyard. The main also has a formal home office with a custom built two person desk with their own storage cabinets. Upstairs you will love the Primary bedroom~ it is massive with 8 foot ceilings and a large window that looks out to the Park/Greenspace. You will love the huge walkin closet & the luxurious 5 piece ensuite with upgraded tiled floors, dual sinks & vanities, a cozy corner soaker tub, a stand up shower plus a private water closet. A great retreat after a long day! The media/bonus is in the middle of the upstairs~ it is a great space for family movie nights or play area for the kids. It has two windows, a builtin media centre with its own recessed lights and a couple storage niches. The two spare bedrooms upstairs are both large and have their own walkin closets & they can share a full 4 pce bathroom. The basement is partially finished with a beautiful rec/games room with recessed lighting and plenty of space for your game of choice or entertainment system. Dont miss the cool hidden fort under the stairs just off the rec rm. The kids will love it! The 4th bedroom is finished with a large window & builtin shelving. The rest of the basement could have another full bathroom an room for your crafts room or another bdrm. There are upgraded floors, lights, paint & finishings throughout. Central Air Conditioning has been added. There is a high efficient furnace & an oversized hot water tank. The oversized double attached garage has soaring 13 foot ceilings with storage in the rafters, mounted heater (included) & a handy sink in the corner. The backyard is warm and overlooks the greenspace/walking paths of Hillcrest Park. No direct neighbour (id:51989)
Royal LePage Benchmark
473 Citadel Hills Circle Nw
Calgary, Alberta
Are you looking for a Bungalow style home in a well established NW Community?! Wait no more! Welcome home to this bright & spacious 1316 square feet Bungalow that offers a functional floor plan. As you step into the house, the roomy foyer, the vaulted ceilings, the large living/dining room combination impresses you. The airy and functional floor plan with a good size kitchen that offers island, pantry & newer appliances as well as the cozy family room with gas burning fireplace makes it easy to host family and friends. The fully developed basement offers a huge recreation room, a large bedroom & a full bathroom. Newer hot water tank, newer hardwood flooring, newer treated wood deck with natural gas hookup for BBQ, beautifully landscaped backyard, newer maintenance free fence & completely private yard,........ makes this an excellent home for a perfect family home. Walking distance to Citadel Park Elementary school, and minutes to all other amenities. Open House Saturday May 10th, 2025 1-4 pm! (id:51989)
RE/MAX Real Estate (Mountain View)
3307, 24 Hemlock Crescent Sw
Calgary, Alberta
Discover Unit 3307, a stylish corner suite with brick exterior detail in a concrete building, blending unique beauty with durability. Ideally located in coveted Building 3000 West, this 9-storey Copperwood 1 high rise offers the rare advantage of direct indoor access to Copperclub, convenient for entrance to the gym, business centre, party room, guest suite, carwash bay, craft room, workshop, and bicycle storage amenities. Nestled on the third floor, tucked at the end of the hallway, this 674 sq ft sunny southwest-facing unit with abundant windows bathes in natural light and offers an open-concept floor plan, plus a 90 sq ft covered balcony to enjoy the refreshing fresh air, barbecuing, and serene skyline sunsets. Upon entry, a spacious foyer, apart from the living area, offers a private, welcoming space to drop groceries, greet guests, or remove your shoes, leading you into a bright dining and living area with 9-ft ceilings, where a cozy gas fireplace adds warmth and charm to the welcoming atmosphere, while the fully-equipped kitchen, with a raised breakfast bar, offers the perfect vantage point to enjoy stunning views of the Shaganappi Golf Course, and the well-lit bedroom, with two walls of windows and 10-ft ceilings, offers a walk-in closet and 4-piece semi-ensuite for guest access and privacy. Additional highlights include in-suite laundry, a secure heated underground parking stall, and a separate assigned storage locker for extra storage. This pet-friendly, well-managed complex has undergone numerous upgrades: new roof and modern lobby (2024), deck column repairs (2021), building envelope (2018/19), and Kitec replacement (2013/14), making it a worry-free investment for first-time buyers, professionals or downsizers. Situated in the desirable community of Spruce Cliffe, this location delivers unmatched ease, minutes from downtown and a short walk to 17th Avenue for quick access to shops, restaurants, and transit, seamlessly blending city living with peaceful su rroundings. Everything you need to feel at home! (id:51989)
Zolo Realty
118 Mountain Lion Drive
Rural Rocky View County, Alberta
Discover a serene retreat in the heart of Bragg Creek's prestigious Wintergreen community. This sun-drenched 2-acre property features extensive landscaping, including a seasonal creek highlighted with rainbow river rock and is enveloped by a tranquil, mature forest. The post & beam home epitomizes rustic elegance with over 3700 sq ft of total living space. Featuring vaulted living and dining areas, warmed by a cozy wood burning fireplace and expansive south-facing prow windows framing picturesque views. The gourmet kitchen is perfect for entertaining with stainless steel appliances, a spacious island, and direct access to multi-level decks. Ideal for seamless living, a generous mudroom with custom closets leads to an oversized radiant heated double garage and workshop. The main level offers two spacious bedrooms with access to the main level full bathroom. One is currently utilized as a home office. Also on the main level is a convenient laundry room with an oversized laundry sink. Ascend to the upper floor, where a lofted sitting area with a gas fireplace and private balcony provides a tranquil retreat. The primary suite includes a spacious bedroom, dressing area, walk-in closet, and an ensuite complete with a luxurious soaker tub and shower. The professionally finished lower level features in floor heating, a walk-up exit and includes two additional bedrooms, a full bathroom, and a fully equipped kitchen adjacent to a cozy family room with a built-in wall unit. Ample storage includes a walk-in pantry and a generously sized shelved storage room. The property is set across from the second fairway of the Wintergreen Golf and Country Club. This estate home, has been cherished and maintained by its original owner, offering not just a residence, but a lifestyle defined by privacy, natural beauty, and luxurious comfort. (id:51989)
Century 21 Bamber Realty Ltd.
5512 Etoile Co
Beaumont, Alberta
Over 2600 sq ft of luxury in this beautifully renovated 2 story in Beaumont. This home is situated on a pie shaped west facing lot just steps away from Ecole Mother d'Youville School. There are a total of four bedrooms on the upper level along with a convenient laundry area with sink, beautiful 5 piece ensuite and large walk in closet. Large bonus room wired for surround sound. The main floor has a chef's dream kitchen, great room area, large dining area and den. you wont find a pantry this size! The lower area has a legal suite with 2 bedrooms and separate access. Lots of parking to be had in the oversized triple garage. This beautiful home comes completed and ready to enjoy. (id:51989)
RE/MAX Elite
144 Evanscrest Park Nw
Calgary, Alberta
Not all lots are created equal — and this large corner lot stands out.Located in the heart of Evanston, this 6-bedroom, 4-bath home offers stylish living and incredible versatility for today’s smart buyer.Inside, the main floor welcomes you with a spacious living area, modern kitchen with island, dining nook, and a main-floor bedroom with a full 4-piece bath — perfect for guests or multi-generational living.Upstairs, enjoy a large primary bedroom with walk-in closet and ensuite, two additional bedrooms, a full bath, convenient laundry, and extra storage.The fully developed basement includes a 2-bedroom illegal suite with separate entrance, living room, dining space, kitchenette, full 4-piece bath, and private laundry — an excellent mortgage helper.Outside, the property features a huge backyard with rear alley access, and previously approved plans for a triple garage with a two-bedroom, two-bathroom legal carriage suite.Please note: Since the permit has expired, any future development of a Carriage House Garage suite would be subject to approval and permitting by the City of Calgary. Electrical rough-ins have already been started toward the future garage suite, offering a head start for those looking to maximize the property’s long-term value.Located near top-rated schools, shopping centres, parks, and major routes, this property is a rare opportunity to secure a large lot in a vibrant, family-friendly community. Additionally, a brand-new K-6 school has been announced for Evanston, set to open in fall 2026—making this an even more ideal community for families.Move in. Rent out. Build equity.Your next chapter starts here. (id:51989)
Real Broker
201 Mildred Street
Seven Persons, Alberta
Welcome to your dream home! Nestled on an expansive lot that measures over a half acre, this stunning brick bungalow in the peaceful community of Seven Persons is a true oasis. Just a quick 15-minute drive from the heart of the city, this property offers the perfect blend of country tranquility and urban convenience. The huge yard is a definite highlight, beautifully landscaped with a variety of fruit trees and a convenient underground sprinkler system, ensuring your outdoor oasis remains vibrant year-round. There’s plenty of space for family gatherings, gardening, or simply enjoying the serene surroundings. Inside, this spacious home features over 3000 total square feet of developed space, five bedrooms and three bathrooms, with three bedrooms conveniently located on the main floor—ideal for family living. The heart of the home is the updated kitchen, a chef's dream that boasts abundant natural light, ample counter and cabinet space, dual pantries, and a central island. The upgraded appliance package makes cooking and entertaining a delight. Additional highlights include a heated attached garage (36 x 29) for year-round comfort, plus a second detached garage (18 x 22) that provides ample storage and workshop space. Don’t miss this opportunity to own a beautiful property that combines space, style, and functionality in a sought-after location! (id:51989)
Exp Realty
16427 105 Av Nw Nw
Edmonton, Alberta
Ready to move in! Nestled on a quiet street in the sought-after community of Britannia Youngstown, this well-maintained bungalow offers a perfect blend of comfort & updates. Enter on the new front steps (2025) to explore this great family home. Featuring 3 bedrooms & 1 full bath on the main floor, flaunting a modern & spacious, sun-filled kitchen ideal for everyday living & entertaining. Recent upgrades include new windows and doors (2021 & 2022), air conditioning (2019), updated flooring & fresh paint (2023), a new hot water tank (2023). The basement offers excellent additional space with a large Rec Room, a huge 4th bedroom, full bathroom, ample storage, & newer windows & wells (2015) — perfect for guests or potential suite conversion. Enjoy relaxing summer days in the south-facing, large backyard. With mature trees, nearby parks, schools, & convenient access to the Anthony Henday & Whitemud Drive, West Edmonton Mall and the Misericordia Hospital, this home is a must-see for families or investors alike. (id:51989)
Maxwell Devonshire Realty
#609 10235 112 St Nw
Edmonton, Alberta
Welcome to The Imperial! Sure to impress, this top floor PENTHOUSE condo includes a private ROOFTOP PATIO with spiral staircase and stunning downtown views. This spacious 2 bed / 2 bath condo features engineered hardwood floors, an open and updated kitchen with stainless steel appliances and granite countertops, and high end finishes throughout. Enjoy relaxing next to the gas fireplace in your loft-style living room, with its soaring 16’ vaulted ceiling above. The large primary suite features an ensuite and double walkthrough closet with custom organizers. Convenience is key with in-suite laundry, an underground titled parking stall, and your own private storage cabinet. Prime location within walking distance to Downtown, MacEwan University, restaurants, walking trails, the LRT, and the River Valley. A must see! (id:51989)
Century 21 Masters
10961 157 St Nw
Edmonton, Alberta
Welcome home! This beautifully renovated RAISED BUNGALOW features 5 TOTAL BEDROOMS, 2 FULL BATHS and over 1700 sq/ft of living space! Upgrades include: NEW vinyl windows, NEW Asphalt shingles, NEW vinyl siding on both the home and your HEATED OVERSIZED DOUBLE DETACHED GARAGE, NEW 200 amp electrical, NEW wiring, NEW upgraded insulation/vapor barrier, NEW high efficiency furnace, NEW hot water tank and NEW washer/dryer plus many more! Throughout your home you'll find BIG beautiful WINDOWS that provide plenty of natural sunlight and compliment the NEW pot lights very nicely! Your kitchen, complete with modern backsplash, NEW quartz counter tops, NEW cabinets, NEW sink/faucet and NEW stainless steel appliances will make dinner and hosting company a breeze! Outside you'll find a massive backyard complete with RV parking which you just can't find in new build homes! Location! Your home is also minutes away from the Whitemud, but remains calm, quiet and family oriented! A must see to be fully appreciated! (id:51989)
Initia Real Estate
209, 8801 Resources Road
Grande Prairie, Alberta
NEW PRICE=NEW OPPORTUNITY!!! 2554sq.ft. of fully developed Second-Floor office Space in Railtown offering High Exposure Location. A fantastic opportunity to acquire a turn-key office space that is available for quick occupancy if needed. This unit features up to 7+ private offices, boardroom, large open work area, reception area + two bathrooms. All areas offer large windows, high ceilings, and great exposure off Resources Road, a high-traffic area that offers excellent visibility for your business. The complex offers good parking & signage options and the price point is well below replacement value. The space could be combined with adjoining units to create a larger footprint of close to 5000sq.ft. Don’t miss out on this versatile space in a sought-after commercial area! For more details or to schedule a viewing, contact a Commercial realtor today. (id:51989)
RE/MAX Grande Prairie
412 Ranchridge Bay Nw
Calgary, Alberta
Fantastic opportunity! Located on a SOUTH facing PRIVATE lot on a quiet cul-de-sac in the heart of RANCHLANDS. Just steps away from Parks, Playgrounds, Schools, Community Center, LRT, Shopping + Restaurants. This 4-level split boasts a massive 2690+ sqft of total developed living space, 4 bedrooms, 3 full baths, with tons of upgrades including NEW Roof, Deck, Concrete, Windows + Doors. Airy front entry leads to OPEN spacious living room w/ bay windows seamlessly connecting to the dining area + kitchen featuring newer ss appliances, ample counter space + subway backsplash. Upstairs you will find 2 good sized bedrooms, 4pc bath + LARGE primary bedroom w/ balcony, walk-in closet + Updated 4 pc ensuite (2020). Lower level includes spacious family room w/ brick fireplace + built-ins, easy access to low maintenance SOUTH facing backyard w/ MASSIVE Deck + Cooking Area equipped with Concrete Countertop (2024) perfect for barbecuing and entertaining. 4th bedroom, 3 pc bath + Updated Laundry Room (2021) complete the lower level. The basement features a functional family/rec room + Large storage room. Additional updates and features include Newer HWT, Windows + Doors (2018), Roof (2024), Garden wall (2024) Large shed w/ Playhouse, Oversized driveway + side concrete pad for car/trailer (2023). Quick access to Crowchild + walking distance to schools, parks, playgrounds, LRT + Crowfoot Crossing. Exceptional property! (id:51989)
RE/MAX House Of Real Estate

