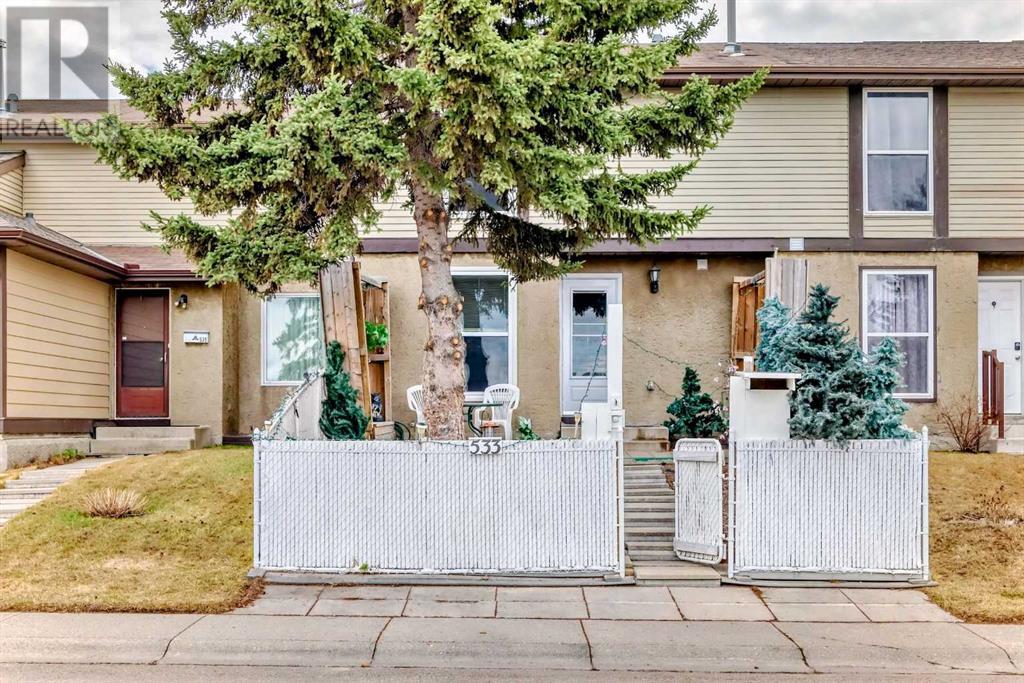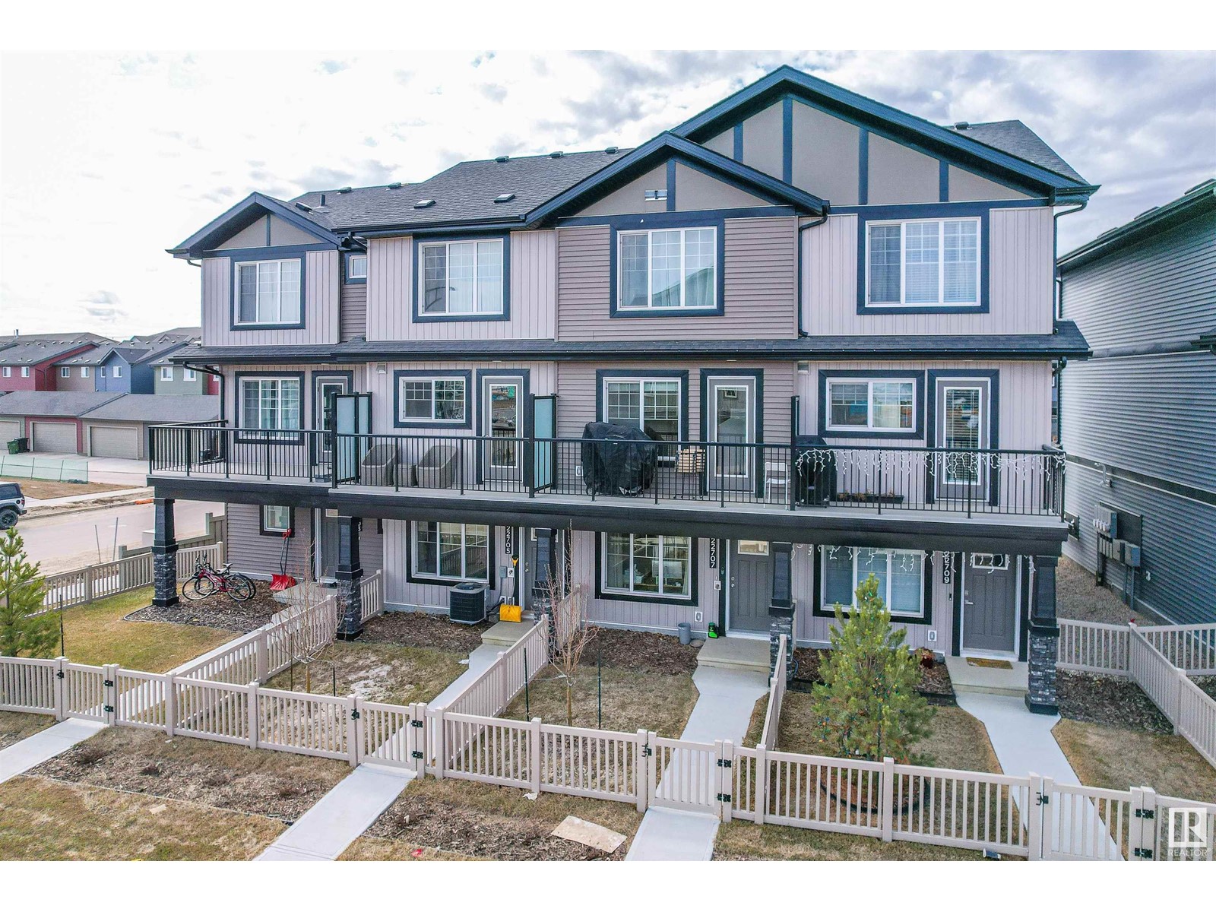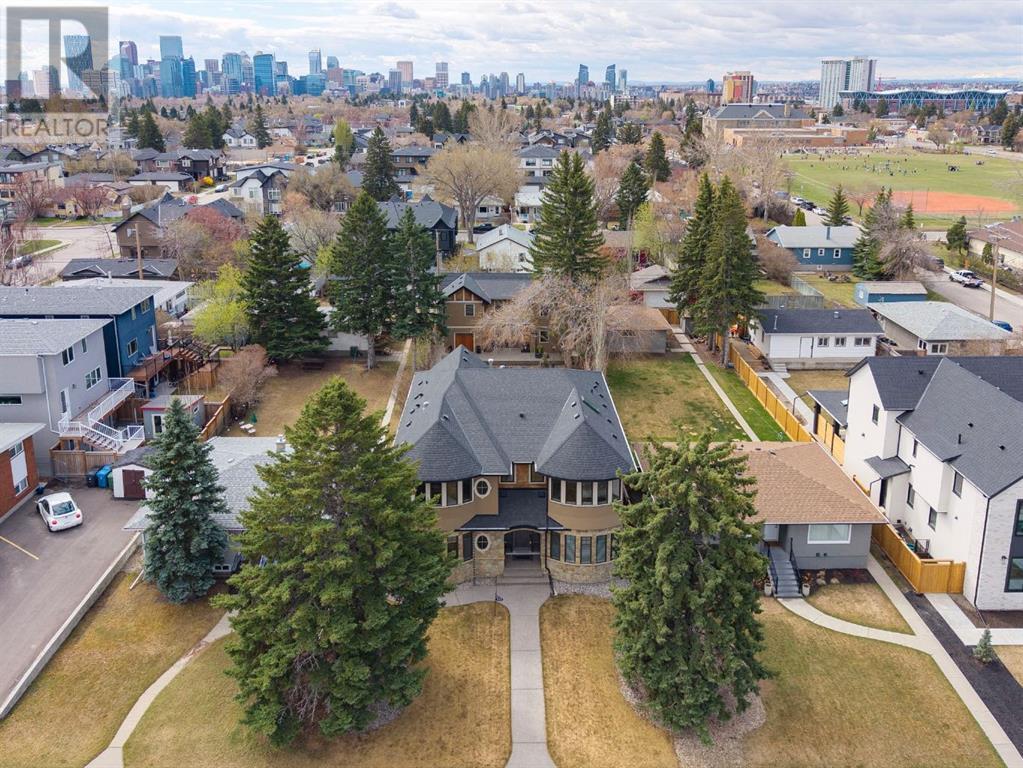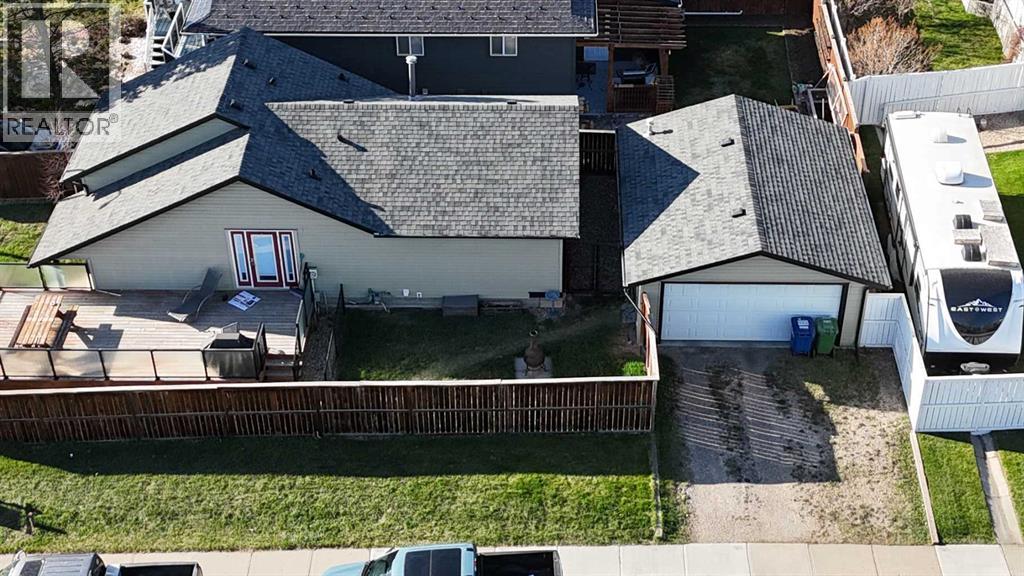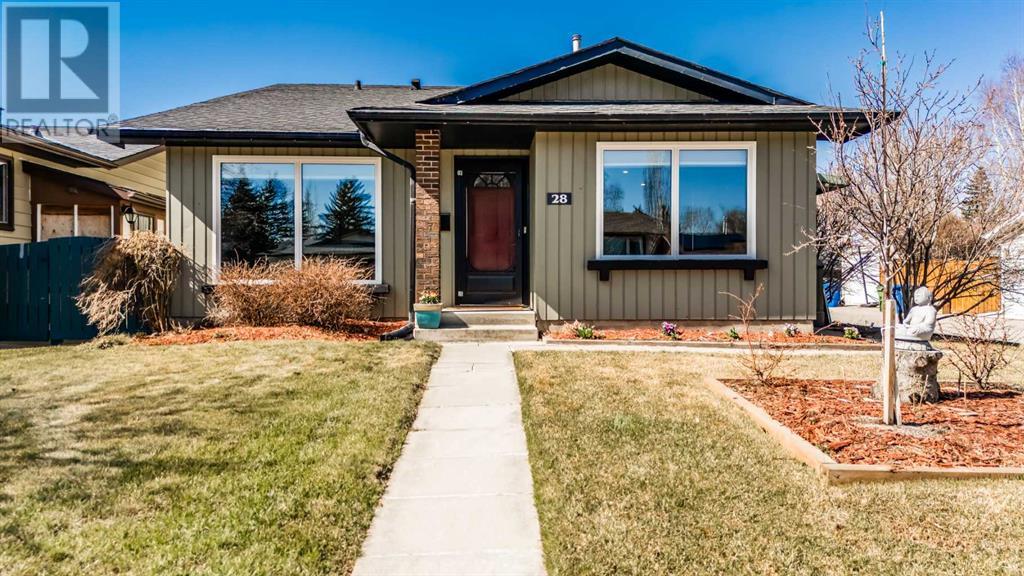looking for your dream home?
Below you will find most recently updated MLS® Listing of properties.
533 Abinger Road Ne
Calgary, Alberta
Updated 3-Bedroom Row Townhouse in Abbeydale – NO CONDO FEES!Welcome to this beautifully updated and spacious 3-bedroom row townhouse with NO CONDO FEES, located in the highly sought-after and family-friendly neighborhood of Abbeydale. This is the perfect opportunity for first-time buyers, growing families, or investors looking for a move-in-ready home without the extra monthly costs.Step inside to discover brand-new flooring throughout and a well-laid-out main floor featuring a large kitchen, a bright and open dining room, and a spacious living room—perfect for family gatherings and everyday living. A convenient half-bathroom on the main floor adds extra comfort and practicality.Upstairs, you’ll find three generous bedrooms and a full 4-piece bathroom, offering plenty of space for the whole family.Located right in front of a large playground and situated in a quiet, friendly area, this home offers both indoor comfort and outdoor enjoyment. With no condo fees, you'll enjoy more freedom and lower monthly expenses—making this property a smart and affordable choice.Close to schools, parks, shopping, and public transit, this home truly has it all.Don’t miss your chance to own a beautiful, affordable home in Abbeydale—schedule your private showing today! (id:51989)
Town Residential
150 Tarawood Lane Ne
Calgary, Alberta
Beautifully Renovated Single Family home in NE Calgary!! Perfect opportunity for first time home buyers and investors!! Welcome to this gorgeous detached home with finished basement in Taradale neighborhood. This home comes with a stunning kitchen with new SS appliances and a pantry, gorgeous dining area and spacious living room on main floor. A 2 pc bathroom completes this level. On Upper floor, there are 3 bedrooms with a common 3 pc bathroom. primary bedrooms has a spacious walk-in closet. The basement is finished with a bedroom & Rec area. This property is close to all amenities like Schools, shopping, Playgrounds etc. Book your Showing today!! (id:51989)
Exa Realty
14796 Mt Mckenzie Drive Se
Calgary, Alberta
Nestled in the heart of sought after McKenzie Lake, this fully finished bi-level home offers a perfect blend of comfort and convenience. Situated on a picturesque corner lot boasting lush landscape and towering trees that provide both beauty and privacy. With five bedrooms, this home is ideal for accommodating a large family or creating dedicated spaces for work and leisure. The open-concept main floor is bathed in natural light, thanks to its vaulted ceiling and large windows, including a charming front bay window. The seamless flow from the living room to the dining area and well-equipped kitchen makes it perfect for both entertaining and everyday family life. Three bedrooms on the main level offer flexibility for families or home office needs, all set against the backdrop of original hardwood floors. Downstairs, the fully developed basement is a haven for teenagers or guests, featuring two additional bedrooms, a recreation area, and a full bath, all with durable and easy-to-maintain laminate flooring. Extraordinary outdoor living awaits you this summer with your private and serene sunken patio. And you're going to love the convenience of RV parking in the backyard. Last, but not least is a detached heated garage with back alley access and plenty of storage. Ideally located close to schools, parks, transit, and numerous amenities with easy access to both Stoney and Deerfoot Trails this home is a gateway to everything the city has to offer making it the perfect choice for your next chapter. (id:51989)
RE/MAX Key
107 Somercrest Gardens Sw
Calgary, Alberta
Welcome to this fully developed 4-bedroom home in the heart of Somerset, offering over 1,800 sq ft of total living space designed for comfortable family living. With a bright west-facing front and an open-concept layout, the main floor welcomes you with soaring vaulted ceilings and abundant natural light. The kitchen is well-appointed with oak cabinets, a corner pantry, breakfast bar, and newer stainless steel appliances, flowing seamlessly into the spacious dining area—perfect for entertaining. Upstairs, you'll find three generously sized bedrooms and two bathrooms, including a serene primary suite featuring a walk-in closet and a private 3-piece ensuite. The lower level expands your living options with a second family room, large windows, and a cozy gas fireplace. A third full bath and fourth bedroom—ideal as a home office or guest room—add even more functionality. The lower level also offers convenient laundry facilities and an impressive storage area. Step outside to a large deck that overlooks your private backyard, beautifully framed by mature trees—an ideal setting for relaxation and summer barbecues. Enjoy unparalleled convenience with major shopping, Landmark Cinema, and public transit just a 5-minute walk away, plus the Somerset-Bridlewood LRT station within a 15-minute stroll. Families will appreciate the walking distance to both elementary and junior high schools. This is a fantastic opportunity to own a bright and spacious home in a family-friendly neighbourhood. (id:51989)
Grand Realty
22707 84 Av Nw
Edmonton, Alberta
IMMACULATE! NO CONDO FEES! Welcome to “The Gabriel” built in 2023 by StreetSide Developments, nestled in the vibrant, family-friendly community of Rosenthal in West Edmonton. With 1200 sqft of beautifully upgraded living space, this thoughtfully designed home blends style, comfort, and value. This middle unit offers enhanced energy efficiency and excellent sun exposure throughout the day. Enjoy $15K in elegant upgrades—chevron-patterned luxury vinyl plank flooring, smooth ceilings (no popcorn!), and sleek, ceiling-height cabinetry. The kitchen is a showstopper with a tile backsplash and premium appliances, including a front-dial stove, GE French door fridge, BOSCH dishwasher, and LG WashTower Laundry Centre. The main level features a spacious foyer, 2-piece bath, and a versatile bedroom. Upstairs includes two generous bedrooms and two full baths. Just minutes from Costco, River Cree, and Secord Rec. Centre. A true West Edmonton gem! DON'T MISS OUT! (id:51989)
Maxwell Polaris
201, 210 15 Avenue Se
Calgary, Alberta
CORNER | OPEN-CONCEPT | Welcome to this executive 2bedroom 2bathroom, boasting over a 900sq ft condo with a spacious living/dining area, in-suite laundry and a large patio in a 18+ building. It is fully upgraded with granite counter tops in the kitchen and all bathrooms as well as appliances and new flooring. The living/dining area is perfect for entertaining, and the abundance of natural light showcases the space. The two generous bedrooms have walk-through closets and 4-piece ensuites for your privacy and retreat. The unit is on 2nd floor where is very convenient to steps out to th amenities of the building included gym (separate weights and cardio), games room, saunas, hot tub, theatre and many underground, visitor parking stalls. Located 30 seconds walk to Victoria Park LRT Station and stampede grounds, a block away from the 17th Ave SW. restaurants, walking and biking paths along the river. A titled, underground parking stall and a storage locker included. Full time concierge and the security guards. Don't miss on this very bright, large, and stunning condo; move in ready home in one of the city’s most vibrant locations! Book your private viewing now! (id:51989)
Cir Realty
4012 33a St Nw
Edmonton, Alberta
Welcome to family-friendly Larkspur! This 1337 SF bi-level offers a bright, open layout with vaulted ceilings and a spacious kitchen featuring a large island and full oak package. With 5 bedrooms and 3 full baths, there’s room for everyone — whether you're accommodating a growing family, working from home, or hosting guests. The fully finished basement with 9-foot ceilings provides added flexibility and comfort. Outside, enjoy mature landscaping, underground sprinklers, air conditioning, and a low-maintenance yard with perennials, shrubs, and large trees. Set in a quiet closed-loop crescent just minutes from schools, parks, shopping, and major commuter routes, this well-maintained home combines function, location, and long-term potential. A perfect fit for buyers who need space, practicality, and access to everything the southeast has to offer. (id:51989)
Century 21 Bravo Realty
2405, 220 12 Avenue Se
Calgary, Alberta
Beltline - 2405, 220 12 Avenue SE: Experience elevated urban living in this stunning Skysuite at Keynote One, perfectly positioned in Calgary’s vibrant Beltline. This spacious two-bedroom plus den residence features floor-to-ceiling windows overlooking Stampede Park and offering breathtaking views that stretch from the mountains to the river.Designed for both comfort and sophistication, the kitchen features granite countertops and backsplash, ceiling-height cabinetry, and upgraded appliances, along with a generous island that serves as the perfect gathering space. The open-concept dining area gives access to your large balcony, which includes a gas BBQ hookup and provides the perfect spot to unwind while taking in the views. The living room is warm and inviting, anchored by a striking double-sided fireplace that also enhances the ambiance of the primary suite. Here, you’ll find a spacious walk-in closet, a spa-like five-piece ensuite with heated floors, and an additional private balcony - your own retreat within the city. The second bedroom and bathroom are thoughtfully placed on the opposite end of the suite, ensuring privacy for guests or family members.Over $50,000 in high-end built-ins in nearly every space elevate this home’s functionality, with custom Shelf Genie organizers, a beautifully integrated desk and cabinetry in the office/den, a built-in dresser in the guest bedroom, a fully optimized walk-in closet in the primary suite, and the list goes on. Additional thoughtful upgrades include under-cabinet lighting and a Kinetico-5 water filtration system. This unit includes titled parking conveniently located near the elevator, and with possibilities to rent additional stalls. There is also a secured and titled storage locker on parking level one.Residents of Keynote One enjoy an array of premium amenities, including two state-of-the-art fitness centers, guest suites, a resident’s lounge and rooftop oasis (with a BBQ patio!), and secure bike sto rage. The building is expertly managed and cared for and has a full-time on-site manager, ensuring a well-maintained and hassle-free living experience.With Sunterra Market, Starbucks, and 5 Vines just downstairs, and easy access to public transportation, entertainment venues at Stampede Park and the up-and-coming Scotia Place, and some of Calgary’s best restaurants, this location offers the ultimate urban lifestyle. Whether you’re seeking a stylish retreat or a vibrant downtown experience, Keynote One delivers the perfect balance of modern luxury and city convenience. Skysuites rarely come available in this highly sought after highrise, book your showing today! (id:51989)
RE/MAX Real Estate (Central)
915 24 Avenue Nw
Calgary, Alberta
Situated in the desirable Mount Pleasant, this remarkable residence occupies a south-backing lot extending 181' deep, & is mere steps from the picturesque Confederation Park. Crafted by the esteemed architect John Haddon & meticulously constructed by Jason Jakeman of Essex Homes, this sophisticated home has no expense spared with thoughtful attention to details throughout, & interiors perfectly curated by the renowned Ella Berry. Upon entering the centre hall plan, the main level enchants with luxurious engineered walnut flooring & lofty ceilings. A front piano room/den showcases beautiful wainscoting & marble-like flooring, while a sleek glass-walled office features a spiral staircase leading up to a stunning library, or down to the impressive wine cellar. A welcoming living room adorned with a striking stone fireplace seamlessly transitions into the dining area with elegant timber-beamed ceilings & access to the rear covered deck with privacy screen. The kitchen is a culinary enthusiasts dream & was made for entertaining, boasting custom cabinetry, granite counters, an expansive eat-up island, tech/homework station, & a JennAir appliances package. A concealed butlers pantry ensures items are perfectly stored & messes out of sight. A spacious mudroom with a plethora of storage & two powder rooms for guests complete the level. Upstairs showcases Acacia hardwood floors leading to a convenient laundry room & three luxurious bedrooms, each equipped with custom walk-in closets & private ensuites. The primary serves as a sanctuary leaving you feeling like you're on vacation with cedar vaulted ceilings, a cozy fireplace, & Juliet balcony overlooking the manicured backyard. Fall in love with the custom His & Her walk-in closets, with Hers inspired from "Sex & The City", & a lavish 6pc ensuite highlighted by a vanity station, concrete trough sink, clawfoot tub with an exquisite ceiling-mounted faucet, & a double steam shower. Downstairs is a show stopper purposely designed for entertaining. Presenting heated acidized concrete floors & a lighting system that can be switched to emulate a nightclub, your friends and family will love gathering around the custom bar with seating that ensures maximum viewing of the home theatre or media wall. A spacious family room offers another cozy fireplace while a games area is ideal for a pool/ping pong table. The well appointed wet bar leads to your gated wine cellar where you can store all your favourite vintages. A media room extends under the rear deck for optimal privacy while a home gym & guest bedroom complete the level. The manicured back yard offers plenty of green space for gardening enthusiasts & kids alike. The rear yard offers plenty of green space with a pergola oasis for unwinding around a fire. A 4 car garage hosts a newly built (2024) 1 bedroom legal carriage suite. Come see for yourself how truly special this property is, & all the love & attention that went into making it the perfect "home." (id:51989)
RE/MAX House Of Real Estate
106 Eldorado Road Se
Airdrie, Alberta
106 Eldorado Road SE is that corner-lot bi-level you’ve been waiting for — 2 bedrooms, 2 full bathrooms, a fully developed basement, and a sunny deck that practically begs for patio furniture, BBQs, and those golden hour hangs.Inside, the vibe is light and welcoming, with a layout that just makes sense. The main floor features a bright living area, kitchen with great flow, and two spacious bedrooms. Downstairs, the fully developed basement gives you all the bonus space you need — think home office, guest room, playroom, or your ultimate cozy movie zone - your call!The double detached garage means no scraping in the winter, and there's even a dedicated dog run, because yes — your pup deserves their own space too.Edgewater is one of those established Airdrie communities that still feels like a hidden gem — close to schools, parks, pathways, and all your daily essentials, without the hustle.This is one of those homes that just feels good to be in — and even better to come home to. (id:51989)
Exp Realty
28 Midridge Close Se
Calgary, Alberta
Located in the welcoming and family friendly lake community of Midnapore, this charming three-level split home sits on a sunny corner lot just steps from the scenic biking and walking paths of Fish Creek Provincial Park. Offering over 1,600 square feet of thoughtfully developed living space, this property is ideal for families or anyone looking to enjoy a balance of indoor comfort and outdoor access. Inside, the main floor showcases sleek hardwood flooring and a bright, open-concept layout that connects the generous living room, dining area, and kitchen. The living room offers plenty of space to relax or entertain, with large windows that flood the area with natural light. Just off the kitchen, the dining area provides a comfortable setting for family meals or hosting friends, creating a seamless flow between cooking, dining, and gathering. The kitchen is a standout feature, complete with rich wood cabinetry, granite countertops, stainless steel appliances, and a central island with seating that invites casual dining or easy entertaining. From here, enjoy direct access to the backyard—ideal for summer barbecues and relaxed evenings outside. Upstairs, you’ll find three bedrooms including a generously sized primary retreat with a walk-in closet. A four-piece bathroom completes this level, providing both functionality and comfort for everyday living. The lower level is home to a spacious rec room that can easily adapt to your needs—whether as a second living area, kids’ playroom, home gym, office, or even a fourth bedroom. A convenient two-piece bathroom and combined laundry area add to the functionality of this space. Additional storage is available in the large crawlspace, making organization a breeze. Step outside to enjoy the inviting and fully fenced backyard. A covered side porch connects seamlessly to the deck and patio areas, creating the perfect setup for outdoor dining and gatherings. The concrete patio with a built-in fire pit, raised brick patio, and garden boxes offer a variety of ways to enjoy the outdoors. The double detached heated garage—oversized for extra storage or workspace—is accessible from the paved alley. Living in Lake Midnapore means year-round recreation and convenience. Residents enjoy access to two playgrounds, a sandy beach, tennis and basketball courts, and lake activities like boating in the summer. In the winter, multiple ice rinks and tobogganing hills keep the fun going through the colder months. The home is ideally located near Midnapore School, St. Teresa of Calcutta School, Mid Sun School, and Centennial High School. Just minutes away, you’ll find an array of shops, restaurants, and amenities including the Shawnessy YMCA, public library, and Cardel Rec Centre. Southcentre Mall, St. Mary’s University, and the Fish Creek–Lacombe LRT Station are also nearby, along with quick access to Macleod Trail for commuting or travel around the city. Book your showing today and explore the floor plans and 3D tour for a closer look. (id:51989)
Real Broker
253 51110 Range Road 214
Rural Strathcona County, Alberta
Escape to the serenity of acreage living in this beautifully decorated bilevel home, where country charm and functionality meet in perfect harmony. Wrapped in durable Hardie board siding, this property exudes curb appeal while offering lasting protection against the elements. Step inside to discover warm and inviting spaces, thoughtfully designed for comfort. The fully finished basement boasts a cozy gas fireplace, mirroring the one upstairs, creating the perfect atmosphere for relaxing evenings. Large windows bathe the interior in natural light, highlighting the home's tasteful decor. A spacious quonset offers ample parking and features a separate heated workspace area - ideal for hobbyists, artisans or those needing extra room for projects. This 4.5 acre peaceful retreat also boasts meandering trails through the trees to truly enjoy the outdoors! (id:51989)
Maxwell Devonshire Realty
