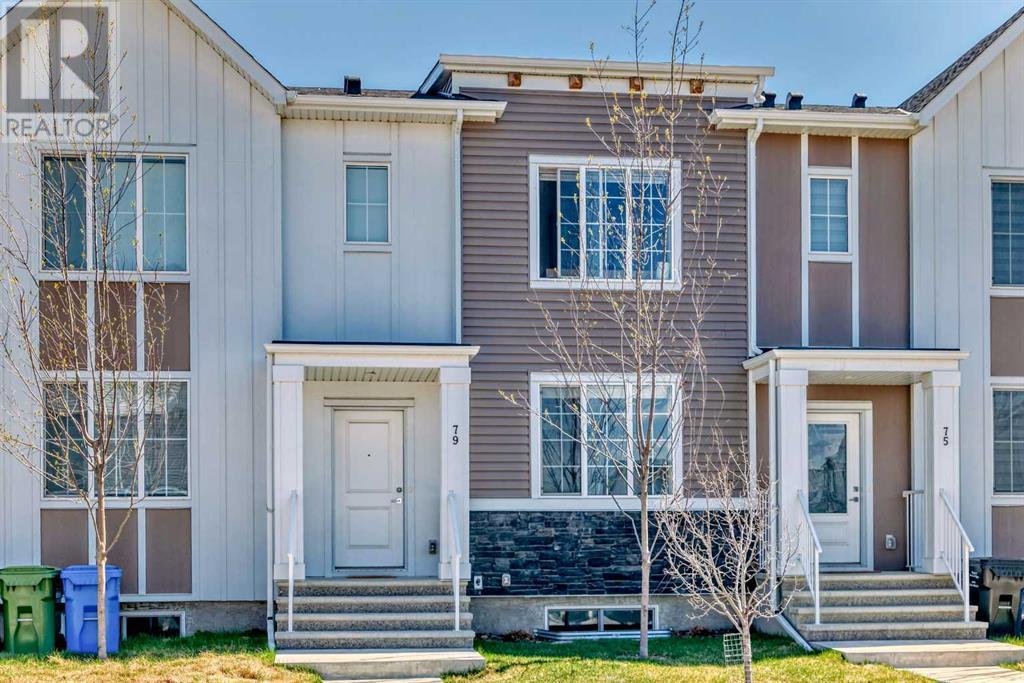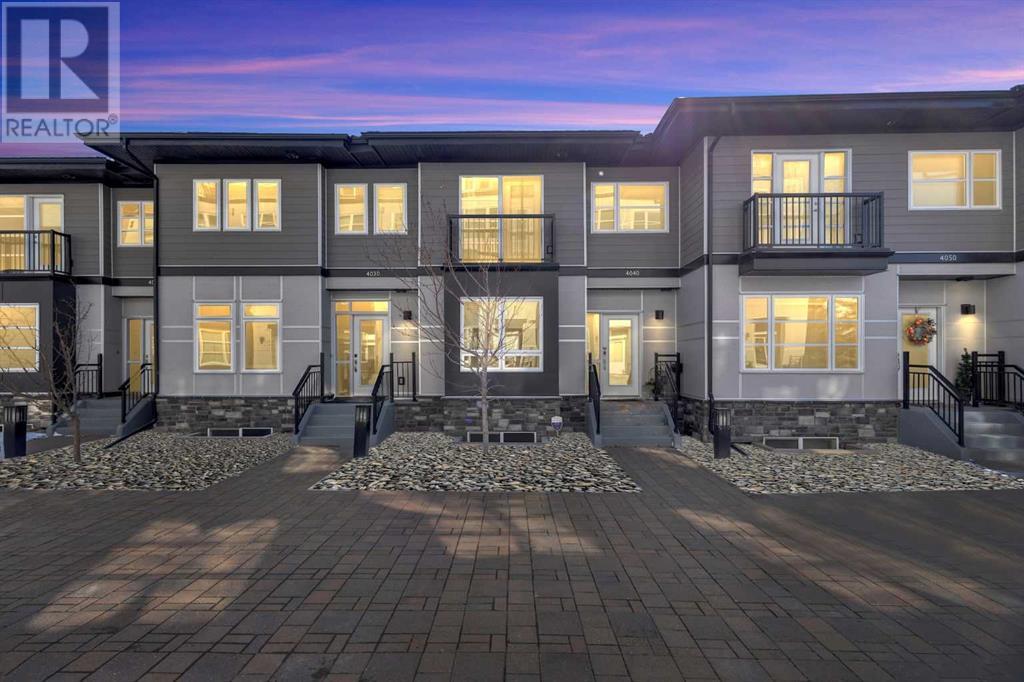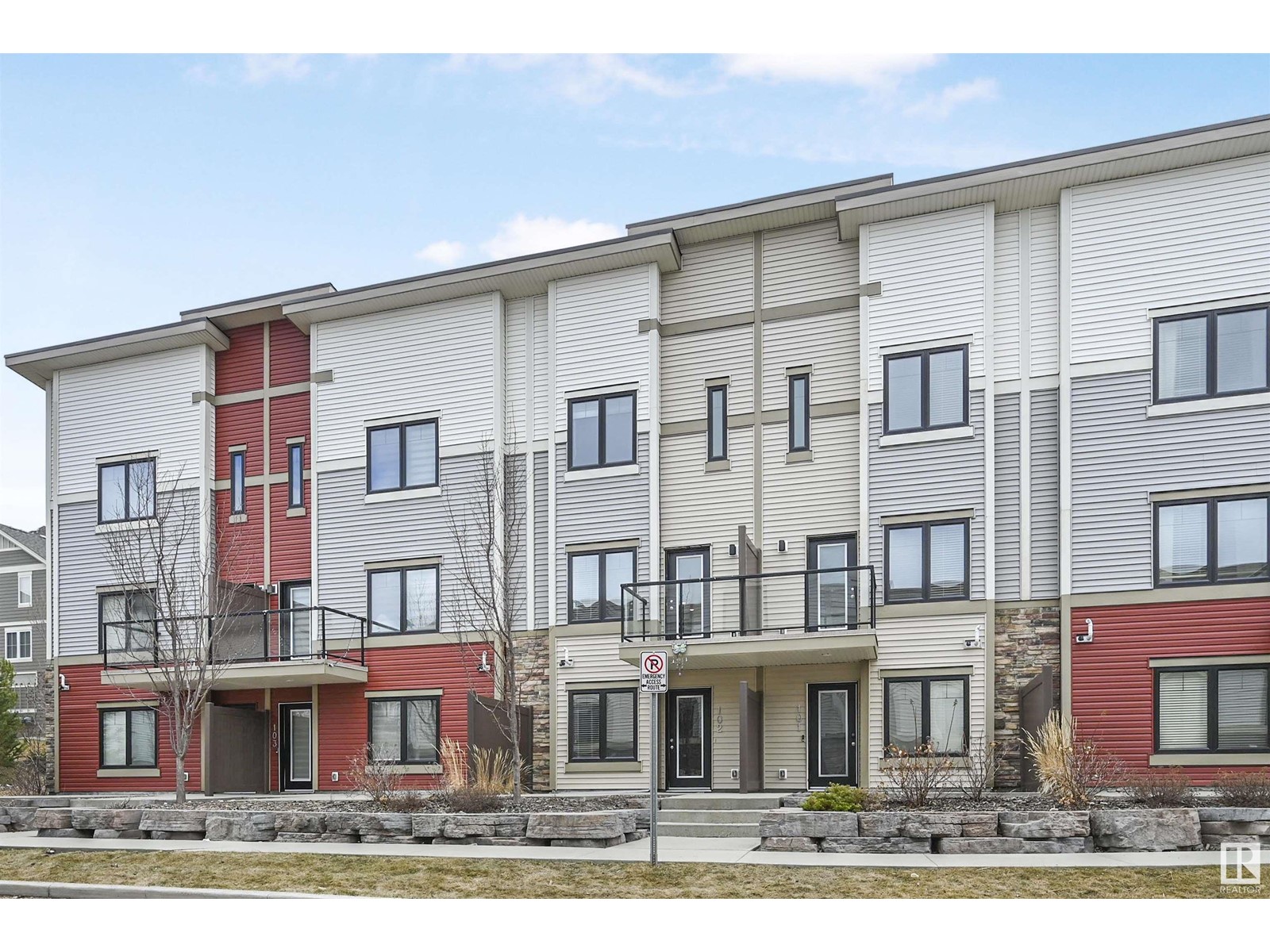looking for your dream home?
Below you will find most recently updated MLS® Listing of properties.
430 St. John St
Cardiff, Alberta
Welcome to Cardiff! This charming 4-bedroom bungalow offers peaceful country living with the convenience of municipal water and sewer, located just 5 minutes from Morinville and 15–20 minutes to St. Albert or Edmonton. Situated on a quiet street with no through traffic and facing open space. The spacious kitchen offers ample cupboard and counter space, while the basement—renovated in 2021—features a fourth bedroom, a large rec room, and additional living space. Perfect for those with toys or tools, the property boasts a 26’ x 24’ detached double garage, a 26’ x 10’ carport, and generous outdoor space. All the big-ticket items have been replaced, including shingles (2021), hot water tank (2021), garage door opener (2021), and a new furnace and central A/C (2023). Another bonus—property taxes are only $2,267, making this home an even more affordable option. (id:51989)
RE/MAX Real Estate
3250 23 St Nw
Edmonton, Alberta
The perfect family home situated on a large pie shaped lot in Silver Berry. This exceptionally well maintained house has it all. 3 bedrooms, 3 1/2 full baths and many updates throughout including the kitchen and all bathrooms. Bathed in natural light the open concept living room, kitchen and dining room is the perfect space. Beautiful full height cabinets, granite countertops, corner pantry and stainless appliances and a coffee station. Main floor laundry and updated powder room. Upstairs the primary suite offers a full bath and walk in closet. The 2nd bedroom also has a walk in closet. The bonus room with vaulted ceilings is great for unwinding. The fully finished basement also has another modern full bath and lots of storage space. Additional features include a sun drenched composite deck, air conditioning, 50yr shingles, 2 sheds and hot tub! 2 minute walk to Mill Creek Ravine! Apples, plums, raspberry and saskatoon berries in your own yard with raised garden beds. Great neighbors. Welcome home. (id:51989)
Maxwell Devonshire Realty
#3403 6 Augustine Cr
Sherwood Park, Alberta
Gorgeous top floor 2 bedroom 2 bathroom modern appartment features granite counters, all black kitchen appliances, dark mocha cabinets and 9 foot ceilings. Each unit is roughed in for A/C and this unit has a wrap around deck. Stacking washer and dryer in suite and 2 titled parking stalls with plug ins. Great location near all types of shopping and public transit. (id:51989)
Royal LePage Arteam Realty
10525 75 St Nw
Edmonton, Alberta
Opportunity knocks with this bungalow in the community of Forest Heights. Perfect for investors, builders, or first-time home buyers. Situated on a 44 X 115 lot, this property offers endless potential in a desirable, mature neighborhood. Prime location and lot size make it an ideal renovation or redevelopment project. Close to all amenities, shopping, and schools. (id:51989)
Sable Realty
9111 102 Street
Grande Prairie, Alberta
Charming Updated Character Home in Sought-After SwanavonDiscover the perfect blend of charm and modern updates in this beautifully renovated 1948 home located on a spacious lot in the desirable Swanavon area of Grande Prairie. This stylish 2-bedroom, 1-bathroom story and a half features thoughtful updates throughout, with a fully finished upper loft offering an ideal flex space and the potential to add a second bathroom.Step inside to find warm wood tones, exposed brick accents, and vaulted ceilings with rustic beams that give the loft its cozy, cabin-like feel. The main floor showcases a bright, modern kitchen with stainless steel appliances, large windows that flood the space with natural light, and a stunning bathroom featuring bold design elements and matte black fixtures. The fully finished basement provides versatile living space, including a dedicated area for a home office, a spacious family or recreation room, storage, and a laundry room.Outside, enjoy a huge front deck perfect for relaxing or entertaining, and a private backyard framed by mature trees and alley access. The lot offers ample room for future development or garden space.Swanavon Neighbourhood Highlights:Swanavon is one of Grande Prairie’s most established and charming neighbourhoods, known for its mature trees, character homes, and proximity to downtown. Families and professionals alike enjoy easy access to parks, schools, trails, and all the amenities of the city core, while still feeling tucked away in a peaceful, community-oriented setting. (id:51989)
RE/MAX Grande Prairie
79 Cornerstone Path Ne
Calgary, Alberta
Welcome to this like-new, NO FEES, NO CONDO, townhome in the vibrant community of Cornerstone. This stunning 3-bedroom, 2.5-bathroom home with a double detached garage is perfect for a growing family. Walking inside, you will be impressed with the high ceilings, luxury wide plank vinyl flooring, and the bright open floor plan. There's a closet at the entrance, which then flows into the living room and to the modern kitchen. Chef-inspired, equipped with quartz countertops, upgraded stainless steel appliances, a gas range, a double-door fridge with water and ice lines, a large island with seating area and ample cabinetry for all your storage needs. Upstairs, the primary suite boasts a walk-in closet and a private en-suite. Then two additional bedrooms, a secondary bathroom with a soaking tub, and a convenient upper-floor laundry complete the space. Designed with energy efficiency in mind, this home includes a high-efficiency furnace, an energy-saving hot water tank, and insulated garage doors for year-round comfort. The unfinished basement is just waiting for your ideas. Ideally located just steps from FreshCo, Shoppers Drug Mart, parks, restaurants, and essential services, and with fast access to Stoney Trail and Deerfoot, this home will be perfect for any family. Leased until June 30, 2026, we are looking for an investor at this time. (id:51989)
One Percent Realty
4040, 2660 22 Street
Red Deer, Alberta
This is an incredible opportunity to own a turn-key, fully finished townhouse with over 2600 sq. ft total living space in a highly sought-after neighborhood INCLUDING a heated garage and fenced yard. And yes, pets are allowed!!!!! This unit is screaming with value... The exteriors have been completely redone which makes this property feel brand new. Hardi board siding with attractive stonework to complete the contemporary fresh modern look! Don't worry- you'll also have your OWN PRIVATE entrance, so it really doesn't feel like a condo. The main floor is bright & open concept throughout the dining room, living room & kitchen area. The kitchen features an impressive large island with granite countertops, stainless steel appliances including a built-in wall oven, a cooktop, microwave, dishwasher plus a fridge w/ the water line. The living room has an electric fireplace, large window and a garden door out to the fenced yard. The yard has beautiful a stone patio & a heated garage. Hello, low maintenance living! There's also a gas line for a BBQ in the backyard so you don't have to give up your Summer parties. Paved back alley to the garage - an added bonus! The upper floor has 3 bedrooms, all generously sized and two full bathrooms. One of which is the ensuite bathroom for the primary bedroom. You'll love the ensuite as it has double vanities each with their own sink, a large, jetted soaker tub, a custom tiled shower and even a water closet (separate toilet room)! The primary bedroom has a walk-in closet plus a romantic "Romeo & Juliet" balcony. Upstairs, there's also additional office space in the hallway with a built-in desk so if you need to keep the bedrooms as true bed space- you won't have to give up your home office! The basement is fully finished and was completed in 2018 professionally. There's a spacious family room, a 3pc. Bathroom, an additional bedroom with a walk-in closet, laundry space & a dedicated storage room. Other features include the Bose sounds sy stem, a new hot water tank in approx. 2022-2023 & central a/c for those hot summer days. The best part of all - condo fees are $692/month and include so much!!! Your water, sewer, garbage/recycling, gas, common area & yard maintenance, reserve fund contributions, professional management, and insurance. The main condo building has amenities for owner's exclusive use such as a professional gym (That's right! Cancel your gym membership & save money!), a courtyard with natural gas firepits if you want a space to relax in with some friends/family, theatre - perfect for family movie nights, a commercial kitchen which can be reserved for gatherings/hosting, an underground car wash(another expense you can save!) & bicycle storage. Pets allowed upon authorization from condo board. Several amenities nearby such as the Collicutt Centre, Oxbow Dog Park, State & Main restaurant, grocery stores, banks, schools and so much more! (id:51989)
Century 21 Maximum
#102 804 Welsh Dr Sw
Edmonton, Alberta
Absolutely stunning and spacious 2 bedroom/2.5 bath townhome in desirable Walker. Main floor boasts 9' ceilings & quality finishings. The gorgeous kitchen has SS appliances, walk-in pantry & eating bar. Living room features an attached balcony to enjoy the fresh air & green space. The main level is equipped with a 2.5 bath & vinyl flooring. Upper level boasts 2 well-sized bedrooms. Primary bedroom has 3pc ensuite & walk in closet. Plus 2nd 4pc bathroom upstairs & laundry. Other features include a single attached garage, a flex room for office or play room, plenty of storage, energy-efficient mechanical including tankless hot water for a lower utility bill. This well maintained complex offers visitor parking & is conveniently located close to shopping, walking trails & lake. Quick proximity to Anthony Henday, South Common, schools & public transportation. A must see! (id:51989)
RE/MAX Elite
206, 3111 34 Avenue Nw
Calgary, Alberta
Welcome to this bright and well-maintained corner unit with 2 Bedrooms 1 Full Bathroom located just across the street from University of Calgary (U of C) and close to Brentwood Village Mall, U of C LRT, Children’s Hospital, and Market Mall. This unit is facing a quiet street. Enter the unit, you will be impressed by its 9’ ceilings, wrapped windows in the spacious living room and eating nook area allowing natural light to the unit all day long and having nice views. The unit also provides a living room door leading to a big balcony offering a barbecue area in the summertime, a functional Kitchen with raised eating bar, nice maple cabinets and very clean appliances, in-suite laundry, a 4-pc bathroom, a primary bedroom with large walk-in closet and large east facing windows, and a secondary bedroom or as an office for working from home with a big east facing window as well. The unit comes with one titled underground heated parking and storage cage, underground visitor parking, convenient amenities (exercise room and a huge common BBQ area). Perfect for students, professionals and investors! Vacant-Immediate Possession Available! Book Your Own Showing Now! (id:51989)
Homecare Realty Ltd.
4818 4 Avenue N
Chauvin, Alberta
This lot is located in the serene village of Chauvin Alberta. Enjoy the content and peacefulness of this family orientated community. This 6,292 square foot lot is serviced and ready for it's new owner. Call today If you'd like to call this lot your own! (id:51989)
Royal LePage Wright Choice Realty
1115 12b Street N
Lethbridge, Alberta
A prime northside location—situated directly across from St. Paul’s Elementary School in a fantastic, peaceful, family-friendly neighbourhood, get ready for this incredibly updated beauty!! With eye-catching curb appeal, a green stucco exterior, and a mature tree out front, this home welcomes you with warmth and charm from the moment you arrive! Step inside to find a thoughtfully designed layout featuring hardwood floors, quartz countertops, and stainless steel appliances, including a gas stove that’s perfect for cooking enthusiasts! The main level living room is filled with natural light thanks to all new windows upstairs and has gorgeous hardwood floors, creating a bright and inviting space for everyday living and entertaining! The two upstairs bedrooms showcase beautifully stained original hardwood floors, blending classic charm with refreshed style! Downstairs, the spacious family room offers even more room to relax, host guests, or enjoy a movie night, complete with brand new carpet for added comfort and a fresh, updated feel! This home features four bedrooms and two full bathrooms, including a stunningly renovated downstairs bathroom with a walk-in shower that’s sure to impress! Outside is just as incredible as the interior—enjoy summer evenings on the back deck complete with a beautiful gazebo, or spend time in the landscaped front and backyard filled with green grass and a gorgeous zeroscaped feature area. A massive garden shed offers all the extra storage you need for tools and equipment! An enclosed carport and a heated, oversized double detached garage give you all the parking and storage space you could ask for! This home truly has it all—location, comfort, and style in one incredible package! Don’t wait—contact your REALTOR® and book your showing today! (id:51989)
Grassroots Realty Group
20 East Glen Court Se
Medicine Hat, Alberta
LOCATION! LOCATION !! FANTASTIC 3 BDRM (could be 4!) 2 BATH, 4 LEVEL SPLIT WITH DETACHED 26X28 INSULATED AND HEATED GARAGE! The home is located in a great neighbourhood and only one minute to walking paths, coulees and only two minutes to the park that is also host to a skating rink in the winter! This well kept home features a spacious living room with beautiful hardwood floors and large windows to let in tons of natural light; kitchen comes with stainless steel appliances, pantry, island with eating bar, plus there is a roomy dining area.! The upper level is host to a HUGE PRIMARY BEDROOM with a 10’4’’ x 8’3” walk-in closet! The large 3 pc bathroom features a jetted tub with a shower handle for convenience and the Jack & Jill door to the primary suite! An additional bedroom completes this level. The 3rd level has a family room with gas fireplace that has a remote control, and large dry bar (could be changed to a 4th bedroom), plus a 3 pc bath with walk-in shower. A few steps to the 4th level and there is LARGE bedroom that has a permitted legal window, laundry room and lots of storage options. The backyard is fully fenced, with underground sprinklers (New timer May 5/2025) , maintenance free deck (with gasline to BBQ) AND a patio area. Other features to the yard is an arbour, firepit and fountain! THE GARAGE HAS ADDITIONAL STORAGE IN PART OF THE ATTIC, AND IT HAS LIGHTING AS WELL! UPDATES INCLUDE: Mostly newer windows, Shingles in 2018, Furnace in 2014. The entire home and property is very tastefully done, move-in ready and must be seen to be appreciated, so CALL TODAY! (id:51989)
Royal LePage Community Realty











