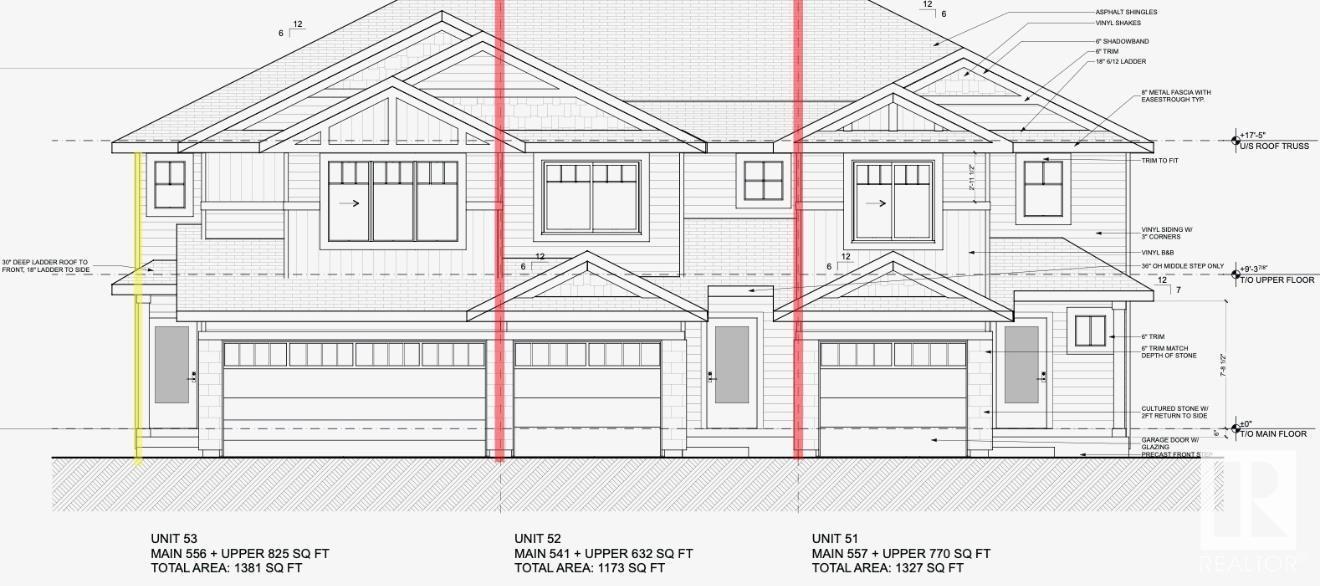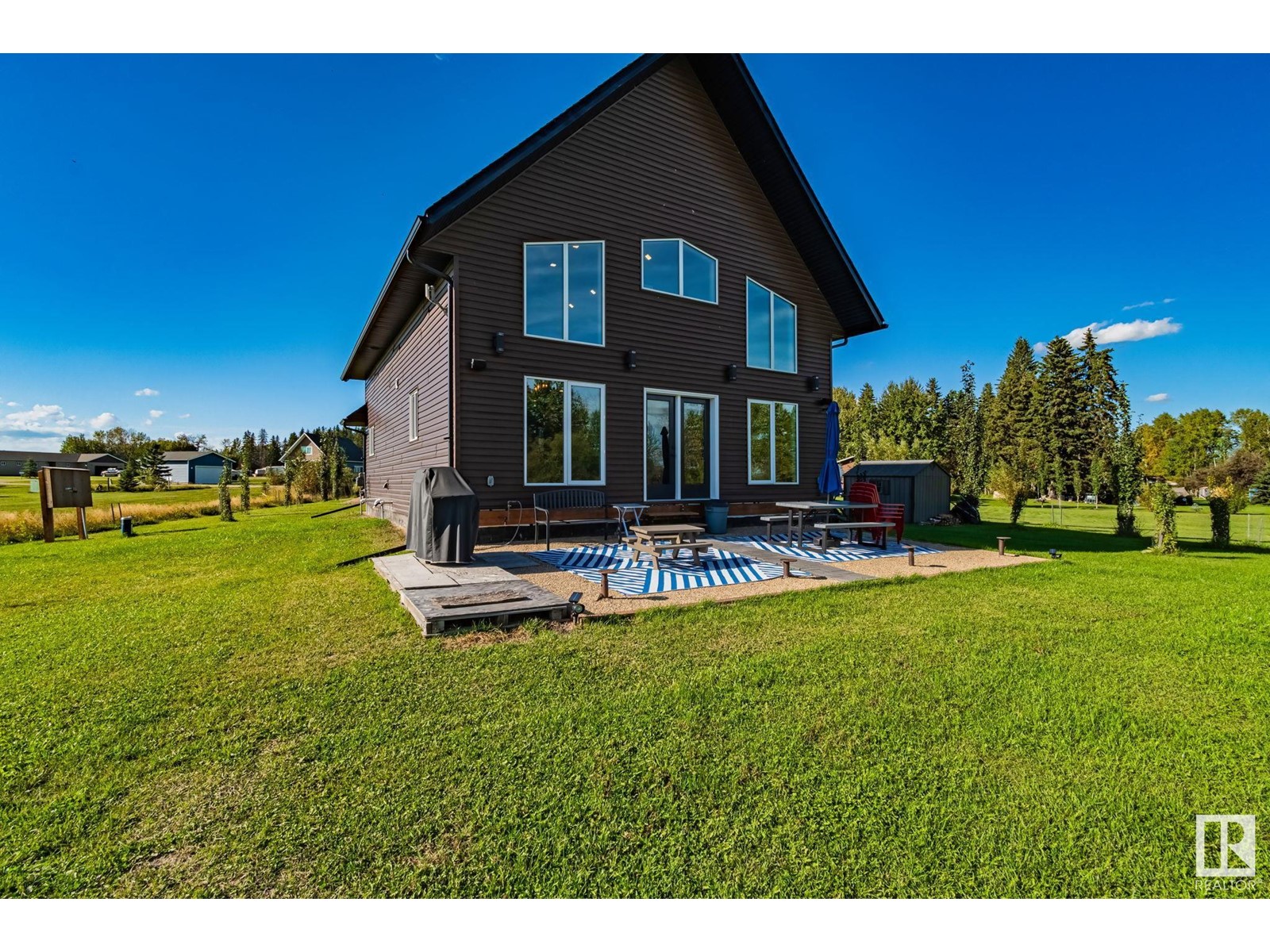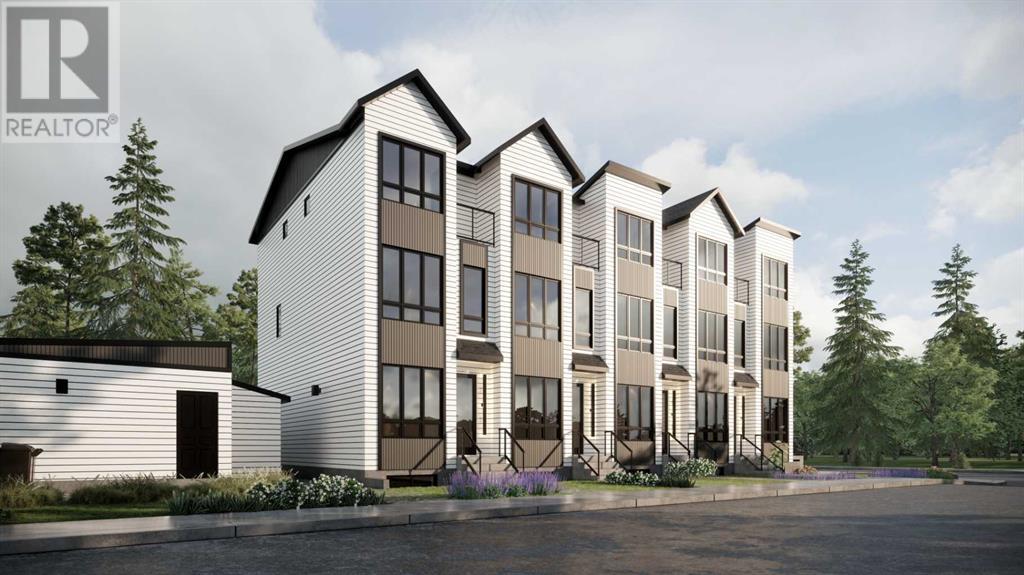looking for your dream home?
Below you will find most recently updated MLS® Listing of properties.
12208 151 Av Nw
Edmonton, Alberta
Welcome to this spacious bungalow located in the community of Caernarvon. Offering 5 bedrooms and 3 full bathrooms, this home is ideal for families, professionals, or anyone looking for extra space and modern comfort. Inside, you'll find hardwood floors throughout, a wood-burning fireplace, and numerous upgrades including newer shingles, windows, and a high-efficiency furnace. Stay cool year-round with central air conditioning installed last summer. The fully finished basement adds plenty of additional living space. Step outside to a new composite deck, ideal for outdoor entertaining, and enjoy the convenience of a heated garage with a brand-new door. The backyard also features an enclosed dog run. This property is conveniently situated near the Anthony Henday and public transit, with an elementary school, park, and beautiful walking path all just a five-minute stroll away. This home combines comfort, functionality, and an excellent location in a quiet, family-friendly neighborhood. (id:51989)
Comfree
103 Kerr Close N
Red Deer, Alberta
A very nice CLEAN family home with great fenced yard and on a quiet close with inspiring view of the green park directly behind. 5 generous sized Bedrooms and 3 bathrooms. Great brightly lit open concept kitchen/dining with lots of cabinets and room for your crowd. Handy main floor laundry room will save you steps. Primary bedroom and walk-in closet are wonderfully spacious. Professionally finished basement holds 2 of the bedrooms, family room and bar for your entertaining enjoyment. Schools within walking distance. A Heated garage and Central Air to please dad too! (id:51989)
Royal LePage Network Realty Corp.
127, 3223 83 Street Nw
Calgary, Alberta
This extensively renovated home located in the desireable community of Greenwood Village offers an unparalleled blend of comfort, style & tranquility. Boasting generous living space, this open-concept home is bathed in natural light thanks to its abundant windows throughout. Recently updated laminate flooring adds a touch of sophistication, while the thoughtfully designed layout provides ample space for both relaxation and entertaining. The modern kitchen features ceiling height cabinetry, tile backsplash, quartz countertop and stainless steel appliances. The spacious dining space seamlessly flows into the bright and welcoming living room. This home offers 2 well-sized bedrooms, as well as a generous 4 piece bathroom. Bathroom features newer toilet, vanity and lighting. Other recent updates include dimable potights and tasteful ceiling lights throughout, baseboards, newer skirting (2023), newer siding (2022), newer roof vents, shingles, and eaves (2022) and vinyl windows. Exterior has a large deck as well as a new fence and new shed (2024). Greenwood Villiage is a well-managed community located in Greenbrier right next to the Calgary Farmers Market. Residents enjoy access to the community center which includes a games room. Close to Canada Olympic Park and quick access to the Trans-Canada Highway, as well as Stoney Trail. This stunning home offers a rare opportunity to own a piece of paradise at great value! (id:51989)
RE/MAX Real Estate (Central)
7304 Summerside Grande Bv Sw
Edmonton, Alberta
SUMMERSIDE, close to the lake on one of Edmonton‘s premium streets! Beautiful family front veranda home built by AVI on this stunning, classic looking tree line Boulevard. Open concept with large island kitchen that is very well designed with the white shaker cabinets. The living room has a beautiful stone fireplace that is floor to ceiling which highlights the room. Upstairs you find the bonus room, upper laundry, large children’s rooms and a really attractive primary bedroom with large en suite and double shower. The primary has a walk-in closet with window to allow for wardrobe selection with natural light. The room can easily accommodate a king size bed and has a vaulted ceiling. The back door leads to the special designed sundeck, measured and ready for a hot tub. The oversized 24×24, double detached, heated garage features another rollup garage door facing the backyard to provide summertime entertaining by rolling out the drink trolley, serving island and smoker. (id:51989)
Royal LePage Arteam Realty
217 Callen Drive
Fort Mcmurray, Alberta
Spacious & Versatile Family Home with Thoughtful Upgrades. This 3+1 bedroom, 3.5 bathroom home offers both comfort and functionality for modern family living. Step into the bright and inviting living room, filled with natural light and gas fire place, and flow into the eat-in kitchen, perfect for family meals or entertaining. The kitchen boasts ample cabinet space, eat-up counter, and stainless steel appliances including a stove, microwave, and dishwasher—all under 5 years old.Upstairs, discover a cozy nook on the second floor, ideal for a home office, reading corner, or children's play area. The primary bedroom offers a 4 piece en-suite and walk-in closet. Down the hall you will find 2 more bedrooms, 4 piece bathroom and laundry closet. The fully developed basement with separate entrance, features dry core subfloor, a spacious family room prepped for a wet bar, and a luxurious bathroom with a jetted tub and in-floor heating—the perfect retreat. A new hot water tank (2020) adds peace of mind.Enjoy summer comfort with central air conditioning, and year-round convenience with central vacuum, a water softener, and covered front deck and back deck. The fenced backyard includes back alley access with a parking pad. This property combines cozy character with smart upgrades and space to grow. Don’t miss your chance to call it home! Title insurance in lieu of a real property report. (id:51989)
People 1st Realty
#52 13139 205 St Nw Nw
Edmonton, Alberta
Welcome to Skylark 87 located just minutes south of St. Albert. Trumpeter on Big Lake is taking flight with over 300 acres of rolling hills, mature woodlands and natural wetlands. Trumpeter is home to a wide variety of wildlife, over 220 bird species, and now you can make this exceptional location your home too. This exceptional 2 storey townhome features quality finishing throughout including quartz counter tops, vinyl plank flooring, ceramic tile backsplash, ceramic tile floors, stainless appliances, and so much more. The open concept main floor has a cozy kitchen with peninsula island overlooking the dining room, and stylish living room. The upper floor features a generous master w/walk in closet and 4 piece ensuite, 2 additional bedrooms, & the laundry room. Unfinished basement awaits your finishing touch. Enjoy summer days on your rear deck while viewing the lake. All of this value just minutes from the Anthony Henday. At this price, what are you waiting for? Come take a peak. (id:51989)
Royal LePage Arteam Realty
209 62002 Twp Rd 462 A
Rural Wetaskiwin County, Alberta
Five Bedrooms, Two Bathrooms – Comfortably sleeps 10 and looks like a show home, meticulously curated from granite countertops to oak railings and custom-milled pine. Sitting on a prime 0.62-acre lot just steps from Buck Lake, this property is only 30 minutes from Drayton Valley and 1.5 hours from Red Deer or Edmonton. Year-Round Income Potential or Personal Getaway – Currently operating successfully as a short-term rental on Airbnb, this home offers a proven income stream with strong guest demand. Whether you’re looking for a peaceful escape that pays for itself or a fully furnished, turnkey investment, this property delivers. Turnkey Rental Opportunity – Move-in ready with everything negotiable—furniture, riding lawn mower, even the powered boat lift. Just bring your toothbrush (and maybe a swimsuit). (id:51989)
Keylo.ca
21 Crimson Court
Blackfalds, Alberta
Immaculate end unit townhouse located in the family neighborhood of Blackfalds. Built by True-Line Homes, this home was built with quality and pride. Boasting 3 bedrooms, 2.5 baths it features a bright and open kitchen, large living area and a basement just waiting for your ideas. The large, fully fenced yard with full deck backs onto a back alley leading to the parks, walking paths and more. (id:51989)
Realty Executives Alberta Elite
8, 3550 45 Street Sw
Calgary, Alberta
*VISIT MULTIMEDIA LINK FOR FULL DETAILS & FLOORPLANS!* BRAND NEW TOWNHOME PROJECT COMING SOON TO GLENBROOK! With 5 upper-level units, and 5 lower-level units, this modern townhome project is sure to impress, with an unbeatable inner-city location and time still left to upgrade or customize! This lower-level unit boasts a sunny main floor plus a FULLY FINISHED BASEMENT totalling nearly 1,000 sq ft of developed living space, with 2 beds & 2.5 baths. Accessible by a private entrance facing the street, the sunny main floor showcases low-maintenance luxury vinyl plank (LVP) flooring, and an open-concept living space with large windows. The modern kitchen features 2-tone slab-style cabinetry, quartz counters, and a Samsung stainless steel appliance package including a French-door refrigerator and ceramic top stove. The adjacent dining room is perfect for family meals and entertaining, while the living room's oversized window fills the space with natural light. A stylish 2-pc powder room completes this level. Downstairs, 2 bedrooms and 2 full bathrooms reside. Each bathroom boasts custom cabinetry, quartz counters, undermount sinks, and tiled tub/showers. Completing the basement is a convenient laundry closet. Durable and stylish, the exterior features Hardie Board and Smart Board detailing, and brushed concrete steps and walks. Located in the heart of the sought-after SW inner-city community of Glenbrook, these brand-new townhomes boast a fantastic location right across the street from Glenbrook School and the Glenbrook Community Association. A number of major amenities are located within an easy 15-min walk, including Safeway, Glamorgan Bakery, and multiple restaurants including Richmond’s Pub. Plus, nearly every imaginable amenity can be found in nearby Westhills and Signal Hill Centres which are just a 6 minute drive away. Although peacefully tucked away on a lovely residential street, Sarcee Trail and Richmond Rd are both readily accessible, making everyday commuting around the city a breeze! Make this new townhome yours! *Interior photos are samples taken from a past project - actual finishes may vary. **RMS measurements derived from the builder’s plans and are subject to change upon completion. (id:51989)
RE/MAX House Of Real Estate
95 Redstone Heights Ne
Calgary, Alberta
CORNER LOT NEXT TO KID'S PARK | NO NEIGHBOURS AT THE BACK | 2 BEDROOM LEGAL BASEMENT SUITE | MAIN LEVEL FLEX ROOM(Could be used as another bedroom) & FULL BATH | CHEF & SPICE KITCHEN | MARBLED QUARTZ COUNTERTOPS | FULL HEIGHT CABINETRY | ELECTRIC FIREPLACE | 4 UPPER LEVEL BEDROOMS (INCLUDING TWO MASTER BEDROOMS)| UPPER FAMILY ROOM | FULL LAUNDRY ROOM | SEPARATE SIDE ENTRY TO BASEMENT | . Discover this stunning two-storey CORNER HOUSE , offering over 3,500 SqFt of elegantly designed living space in the highly desirable REDSTONE community. Situated on a quiet street, —with NO NEIGHBOURS BEHIND and has adjacent park, providing an unmatched sense of privacy and tranquility.As you enter, you’re greeted by a grand open foyer that sets the tone for the home’s airy, open-concept layout. The main level is highlighted by 9-ft ceilings, a versatile den (perfect for a home office or easily converted into a 5th bedroom), Full Bath, and an expansive living room with Electric FIREPLACE.The chef’s kitchen on the Main Floor is truly the heart of the home, designed for both culinary passion and entertaining. Rich espresso cabinetry is paired with a sophisticated elegant backsplash and upgraded stainless steel appliances, built-in microwave and oven, and refrigerator. The oversized center island with seating is perfect for casual meals or gathering with friends and family. Adding a special touch is the SPICE KITCHEN, located just off the main kitchen, complete with a full-functioning Gas Range, Chimney Hood Fan, Sink and additional storage, providing a space to keep the aromas of your cooking contained while still offering all the amenities of a fully equipped kitchen.Head up the plush carpet stairs to unparalleled comfort awaits; a spacious family room, 4 bedrooms, 3 bathrooms and a walk-in laundry room, the spacious BONUS ROOM offers a flexible space for relaxation or play. The second floor includes TWO MASTER BEDROOMS, each with its OWN PRIVATE ENSUITE. The MAIN PRIMARY B EDROOM is a private retreat, with luxurious 5-piece ensuite, and a generous walk-in closet. The second primary bedroom also enjoys a private 4-piece ensuite for ultimate convenience and comfort. Additionally, two well-sized bedrooms and a shared 4-piece bathroom complete the upper floor. The upper walk-in laundry room holds a front loading washer/dryer, shelving for detergent.For added versatility, THE FULLY FINISHED LEGAL BASEMENT SUITE provides 2 bedrooms, 1 bathroom and Kitchen perfect for extended family or as a potential rental income opportunity. The Basement also includes its own laundry and a storage area.Located next the to kid's park, moments away from playgrounds, walking paths, shopping plazas, CrossIron Mall, and with convenient access to public transit, Metis Trail, and Stoney Trail, this home offers the perfect blend of privacy, convenience, and luxury.Don’t miss the opportunity to call this rare gem your own—schedule your private showing today! (id:51989)
Royal LePage Metro
282 Catalina Place Ne
Calgary, Alberta
The perfect home does exist – at the end of a quiet cul-de-sac, backing onto the park next to the community centre, and in Monterey Park’s desirable Catalina Estates. Picturesque curb appeal greets you as you pull onto the driveway and the inviting feel continues inside, where a grand entryway welcomes you home with soaring ceilings. A mix of updates and classic details infuse character, beginning with natural oak woodwork alongside newer hardwood floors. A sunny living room looks out a south-facing bay window, and the open design flows into a formal dining area that begs to host big dinners. In the kitchen plentiful cabinetry also in oak forms a rich contrast with dark countertops and upgraded stainless appliances. The dining nook takes in views of the backyard and the park and is sure to become a favourite spot to sip coffee while keeping an eye on the kids – or open the door to head out to the composite deck. An adjacent living area features stunning built-ins and a wood-burning fireplace with the convenience of a built-in gas starter, turn the key and the gas starter ignites your firewood quickly and easily, and more large windows showcase the scenic surroundings. This level also holds a laundry room and a half bath off the entryway from the double attached garage. Upstairs, the primary suite is set into floor-to-ceiling bay windows, and it takes up the entire front of the house, with dual closets leading to the ensuite, where you will find dual sinks, a standup shower and a separate jetted soaker tub. Three more bedrooms on this storey are a coveted layout for bigger families, and they share the main bathroom in the hall. Downstairs, the finished basement is ready for all your activities, offering plenty of room for your home theatre set up, plus games areas and your gym equipment or a play area in the rec room. There is another bedroom here, great for the home office or overnight guests, and you will also appreciate another two-piece bathroom, plus tons of st orage for your seasonal items in the utility room. Outside, the deck is massive, giving you space to grill, dine, and just relax. The slate profile roof (installed in 2011) and new windows (installed in April of 2015) are great upgrades. A huge lawn will impress kids and pets, and if they need more room to run, you can take them out the back gate directly onto the pathways or into Monterey Park. The location is phenomenal. A short walk across the field takes you to the tennis courts, playground, toboggan hill, school, the community centre. Down the street, the local shopping plaza includes everything you need day-to-day, while 16th Avenue and Stoney Trail make getting around the city a breeze, whether you commute in for work, or visit other communities to see friends. You could even pop over to Chestermere to get out on the lake. Call today! (id:51989)
RE/MAX House Of Real Estate
#207 51 Eldorado Dr
St. Albert, Alberta
FANTASTIC OPPORTUNITY in Eaglewood Village. Let’s start with the ATTACHED, HEATED, DOUBLE TANDEM GARAGE with work bench & shelving. Step inside this beautiful FORMER SHOW SUITE to appreciate the open design with large windows throughout & so much natural light, plus newer VINYL PLANK flooring. As well, a NEW FURNACE and CENTRAL AIR was installed in 2024 to add to the newer HWT. The kitchen features ample cabinetry, pantry, and breakfast bar. The large living & dining space with a gas F/P is perfect for hosting family & friends. There are 2 large bedrooms, each with their own ensuite. The primary suite boasts a large W/I closet & a 3 pc ensuite with newer large shower. The in-suite laundry room includes plenty of storage space. Enjoy the private west facing balcony with a tree lined view. This very well maintained complex has fitness & social rooms & a guest suite. Recent upgrades include resurfaced balconies and the entire building freshly painted. Walk to parks, trails & the Shops of Boudreau (id:51989)
RE/MAX Elite











