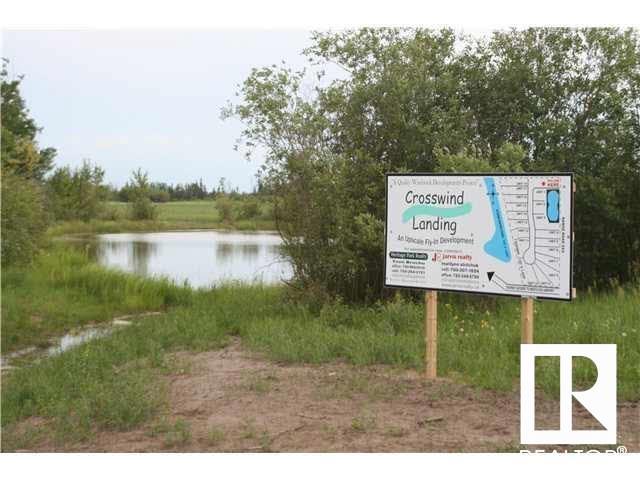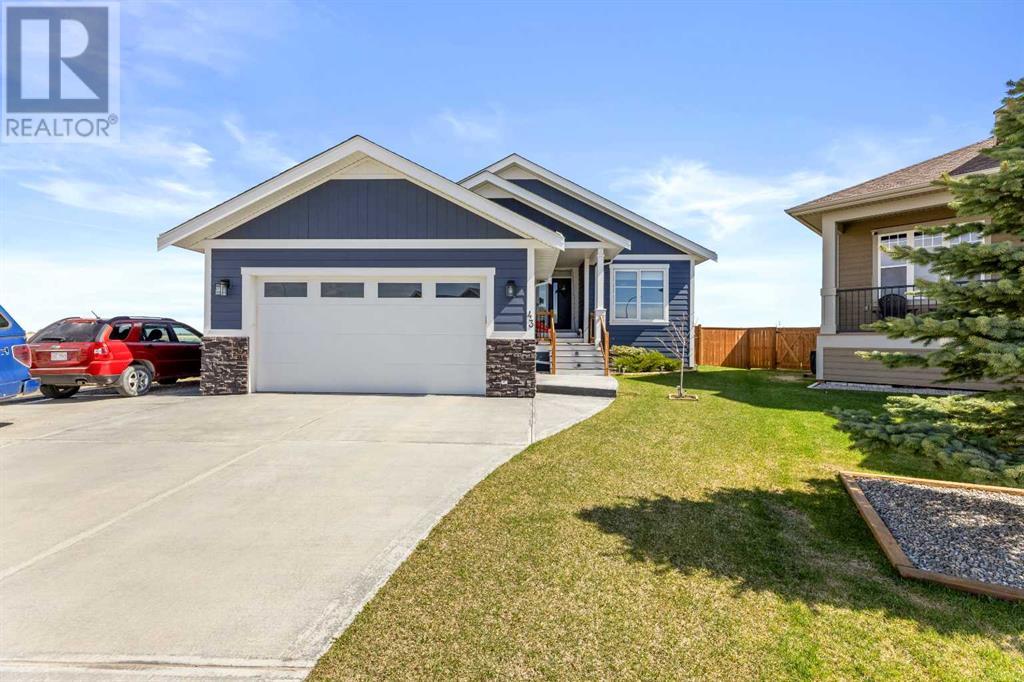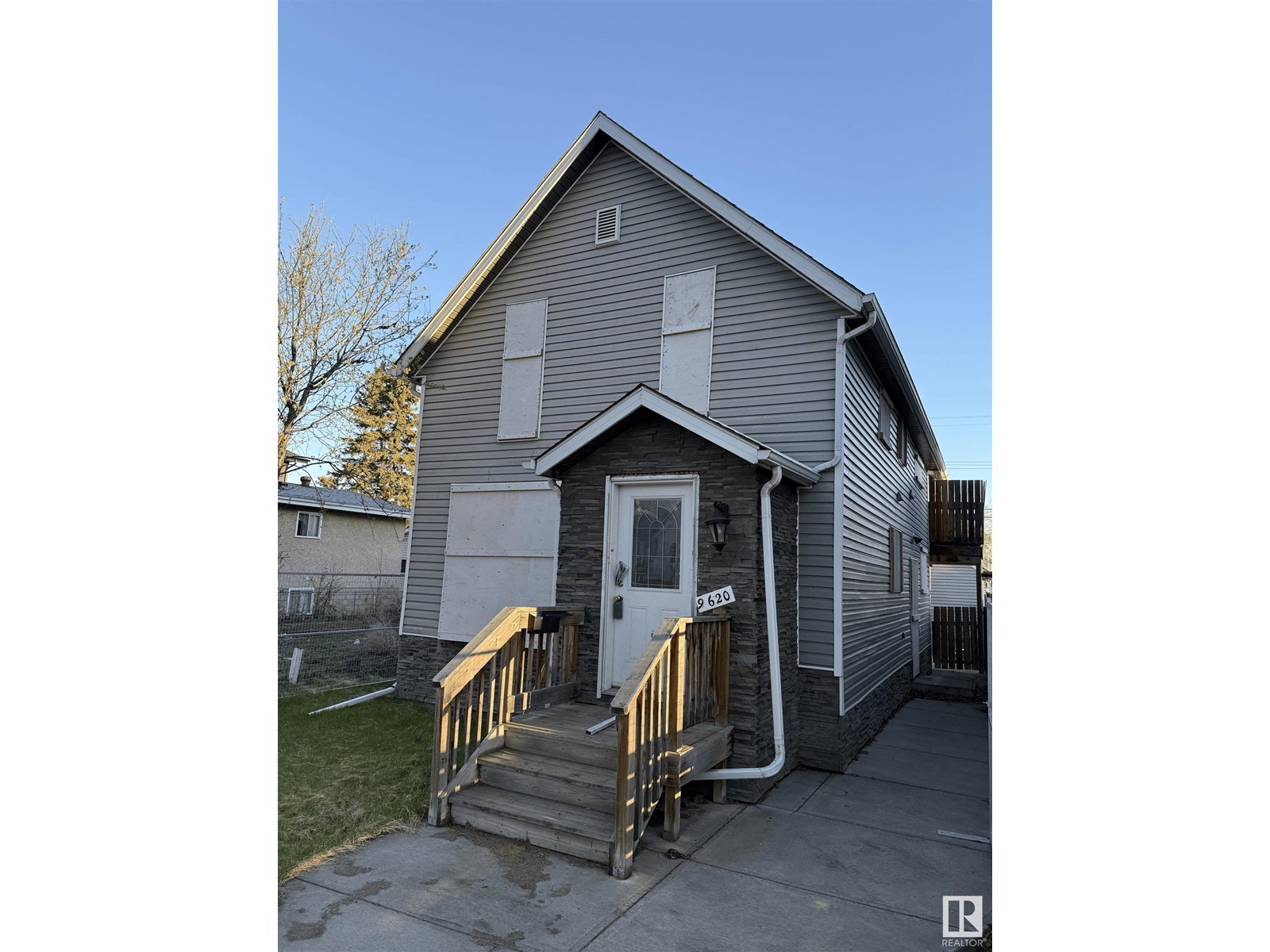looking for your dream home?
Below you will find most recently updated MLS® Listing of properties.
1824 38 Avenue Sw
Calgary, Alberta
Located in a vibrant inner-city neighbourhood, this executive 3-bedroom townhome by Willix Developments offers over 2,200 sq. ft. of thoughtfully designed living space. Ideal for families or professionals, this home feels brand new—without the GST! The bright and inviting open-concept main floor features 9’ ceilings, a cozy living room with a gas fireplace, and access to a private rear deck. The chef’s kitchen is equipped with premium KitchenAid stainless steel appliances, a gas stove, a walk-in pantry as well as a large island that's perfect for hosting family and friends. Upstairs, you'll find two spacious master suites, each with a four-piece en-suite and walk-in closet, plus a convenient laundry room. The top floor offers a versatile flex space and a sun-soaked, south-facing rooftop patio—perfect for a home office, entertaining, or relaxing by a firepit. The finished basement adds even more space with a recreation room, third bedroom, full bathroom, and ample storage. Oversized windows flood the home with natural light year-round, while concrete walls between units provide excellent soundproofing. Over $20K in upgrades include a heat pump (keeping the home cool in summer) and premium engineered hardwood throughout the upper floors. Park securely in the detached garage. Enjoy being just steps from coffee shops, gyms, schools, dog parks, and Marda Loop’s shops and dining. All furnishings negotiable. Don’t miss your chance to live in Altadore—book a showing today! (id:51989)
Real Broker
155, 11850 84 Avenue
Grande Prairie, Alberta
Discover the charm of bungalow living! This beautifully designed single family home with a triple car garage backs onto a serene pond and walking path in the Kensington Living community. A spacious front entry leads to the garage, which features a built-in bench and coat hooks for added convenience. The open concept kitchen, dining, and living areas create a welcoming space, complete with a cozy fireplace with a floating mantel, an elegant archway between the living and dining rooms, and a garden door that opens to a finished deck. The functional kitchen boasts a central island with an eating bar, a corner pantry, pendant and pot lighting, and large windows that frame stunning views of the pond. The primary suite is a peaceful retreat with a walk-in closet and a luxurious ensuite featuring double sinks and a custom tile & glass shower. Also on the main floor, you'll find a second bedroom, a full bathroom, and a convenient laundry room. Kensington Living offers a vibrant, friendly community with well-maintained amenities. The HOA fee of $175/month includes water, snow clearing for local roads, maintenance of parks, playgrounds, and walking trails, and soon-to-be-added pickleball and sports courts. This location is unbeatable—just minutes from Costco, the airport, hospitals, schools, restaurants, shopping, gas stations, banking, and more! Come experience the Kensington Living lifestyle for yourself. Just west of 84 Avenue, through 116 Street—follow the signs to your new home or book your showing today! (id:51989)
RE/MAX Grande Prairie
8 - 59512 Rr 255
Rural Westlock County, Alberta
What a beautiful spot to build your dream home in Westlock County's upscale architecturally controlled sub-division from .14 acres to 1 acre in size that have municipal water, underground power, gas and telephone to each lot. These lots have aircraft access to Westlock Airport and it's an easy commute to Edmonton (35 minutes to St. Albert) or points north . Adjacent to Rainbow Park just 4 1/2 miles from town. Large ponds with wildlife (largest is 1800 ft long for kayak/canoeing), 1000 lovely, planted trees (2014) including Lilac, Golden Willow, Red Osier Dogwood & Laurel Leaf Willows surround the sub-division and embrace the entryway. Westlock is a full service community with modern hospital, public & private schools, shopping & recreational facilities, 18 hole golf and 15 minutes to Tawatinaw Ski hill with downhill, snowboard, tubing & cross-country skiing. Country living at it's finest. GST may apply. (id:51989)
RE/MAX Results
43 Vincent Crescent
Olds, Alberta
AMAZING OPPORTUNITY, CLOSE TO HOSPITAL, WALKING TRAILS, AND PARKS, IN A NEWER DEVELOPMENT IN OLDS. Custom Built by Jalin Homes. One Owner home. For those looking to accommodate larger families or in-laws this house has a FULL KITCHEN and LIVING AREA in the basement. Basement can be accessed by a SEPARATE COVERED ENTRANCE with heated concrete steps leading down. Beautiful 3-Bedroom plus Front Office, Basement Den, 3 Full Bath, and Double Attached HEATED Garage with wonderful curb appeal in The Vista’s. Situated on a large pie-shaped, fully fenced and landscaped lot with FABULOUS VIEWS to the NE, concrete patio area off the separate entrance, and huge rear deck, this FULLY DEVELOPED property boasts a wonderful and spacious open floor plan on the main level including large front entrance with custom bench and coat rack, VAULTED CEILINGS, fantastic kitchen including stainless steel appliances, quartz countertops, island with breakfast bar, corner pantry, dining area, and comfy living room with cozy gas fireplace. Vinyl Plank flooring throughout makes for a durable choice and easy cleaning. Main floor living area offers so much natural light and direct access to the large 10’ x 29’ NE facing, partially covered deck with a gas BBQ hook-up and offering wide open views. The Main Floor also includes a Front Office, Primary Bedroom with luxurious 3 piece ENSUITE and Walk-in Closet combination, another nice-sized bedroom, mudroom off the garage with sink and laundry hook-ups, and 4 piece bathroom.Fully Finished Basement – Ideal for Extended Family or IN- LAWS. The basement with its large windows features a laundry area with a laundry sink AND another FULL LIVING AREA with an additional bedroom with walk-in closet, den, a full bathroom, and a SECOND KITCHEN & dining area. Kitchen has loads of cabinetry, countertop space, pot drawers, coffee bar, and HUGE ISLAND w/bamboo countertop and breakfast bar. The basement also features ICF walls, in-floor heating, as well as hea ted exterior steps leading into the basement through a separate covered entrance from the outside. Whether you choose to use this space for family or guests it offers incredible flexibility! The exterior of the home is finished with HARDIE SIDING and stone accents, enhancing its curb appeal. The DOUBLE attached HEATED GARAGE with floor drain and high ceilings provides ample space for vehicles and storage. Property also has covered front porch, RV PARKING, rear yard PATIO AREA and Storage Shed to finish off the package. Pride of Ownership is Evident! A Rare Opportunity & Move-In Ready! (id:51989)
Widmer Realty Ltd.
#808 10134 100 St Nw
Edmonton, Alberta
Experience elevated downtown living in this beautifully updated north-facing loft in the iconic McLeod Building — one of Edmonton’s most historic and architecturally significant addresses. Perched above the bustle, Unit #808 offers a peaceful urban retreat overlooking Rice Howard Way, where leafy summer trees, vibrant patios, and pedestrian charm set the scene. Inside, you’ll enjoy a spacious open-concept layout flooded with natural light, soaring ceilings, and character-rich original wood-framed windows. Recent upgrades with a renovated kitchen with modern appliances, stylish flooring and tilework. The condo combines timeless heritage with modern convenience — and the condo fees include power, heat, and water, adding value and ease to your lifestyle. Located in a designated Provincial Historic Resource, the McLeod Building boasts an elegant marble lobby and timeless architectural details. You’re just steps from the LRT, bus routes, and some of Edmonton’s most notable landmarks. (id:51989)
Maxwell Heritage Realty
7839 Cedarwood Park
Grande Prairie, Alberta
1,030 square foot affordable home for the first time home buyer or investor!!! Fenced back yard and Seller has made a nice area in the backyard for barbequing or relaxing. Flower bed in the front yard. This home has stainless steel appliances in the kitchen. Pantry closet in the hallway. It has 4 bedrooms, one 4 piece bathroom and a two piece bathroom. The basement is mostly finished, just requires flooring. It consists of a bedroom, a family room, and a utility / laundry room. Close to shopping, schools and walking trails. (id:51989)
RE/MAX Grande Prairie
605, 550 Riverfront Avenue Se
Calgary, Alberta
Experience the perfect balance of convenience, comfort, and vibrant urban living in this thoughtfully designed 1 bed, 1.5 bath condo offering over 530 sq ft of modern space in the heart of Calgary’s East Village. This unit is perfect for those who value a connected lifestyle. Start your day with a riverside run along the Bow River pathways, enjoy a short stroll to your downtown office, or spend your evenings exploring the neighbourhood’s vibrant cafes, award-winning restaurants, and cozy cocktail bars. Whether it's a late-night ice cream craving or a weekend brunch, everything you need is just steps from your front door. Step inside to discover a sleek, modern interior that's not only stylish but also easy to maintain — perfect for busy professionals, first-time buyers, or investors. The open-concept layout features a spacious bedroom with a private 4-piece ensuite, an additional half-bath for guests, compact galley style kitchen with built ins to maximize space, and an in-suite stacked washer and dryer for maximum convenience. The building is packed with premium amenities, including a concierge service, a fully equipped fitness centre, a beautiful courtyard for relaxing, and a rooftop party room and patio where you can entertain guests against a stunning backdrop of Calgary’s skyline. When you need to venture farther, the City of Calgary's LRT system is just moments away, offering quick, car-free access to different parts of the city. This unit also includes a secure underground parking stall and a separate storage locker, giving you extra peace of mind and the space you need for all your gear. Pets are more than welcome with board approval. Don't miss your chance to make FIRST East Village your new home. Book your showing today! (id:51989)
Real Broker
#149 53510 Hwy 43
Rural Lac Ste. Anne County, Alberta
VERY PRIVATE PROPERTY! This beautiful setting has it all, winding treelined driveway, separate meadows fenced for horses and completely fenced with Trails around the property. Very bright welcoming home with 10 foot ceilings through-out. 4 bedrooms, 3 baths & 2 living rooms, one with a wood burning fireplace. Lots of big windows and garden doors that exit to a wrap around covered patio. The home is nice and toasty with in-floor heating. The front half of the home was built in 1980 and the back half was built in 1996. The shop measures 40 x 32 ft and the back portion is separated by a wall (could use for horses or storage). The outside of house is finished with Stucco and the insulation on outside walls was upgraded. Welcome home. (id:51989)
Century 21 Leading
9620 110 Av Nw
Edmonton, Alberta
Investor Alert Opportunity! This charming 2-storey home in Little Italy offers TWO fully legal suites—ideal for rental income or multi-generational living. The main floor features 833 sq.ft. with 2 bedrooms (or 1 bed + den), a 4-pc bath, kitchen, living room, dedicated laundry & a private deck. Upstairs, access the 848 sq.ft. LEGAL SUITE via exterior stairs to find 2 bedrooms, a 4-pc bath, living room, in-suite laundry & another private deck. Easy-care laminate/vinyl plank flooring throughout & efficient hot water heating. This property is brimming with potential— requires cosmetic updates to boost value! Whether you're looking to live in one suite & rent the other, or renovate and maximize rental returns, the central location is unbeatable—steps to Royal Alex Hospital, Kingsway Mall, Commonwealth, Downtown & transit. Not your average cookie-cutter home—this one’s full of charm, flexibility & opportunity! (id:51989)
Mozaic Realty Group
52426 Rge Rd 134
Rural Minburn County, Alberta
You're own PRIVATE, TREED OASIS! It's country living at it's FINEST! You won't believe your eyes when you see this stunning acreage! The front foyer alone will impress you with it's grand entrance feels. Huge country style kitchen perfect for entertaining! Soft close cupboards, gigantic granite island, 6 burner gas stove & all top of the line appliances, like icing on the cake! Living room is surrounded by gorgeous windows w/some amazing views of mother nature! Let's talk about the master ensuite fit for a queen, with walkin dress room & clawed tub! White oak hardwood floors & ceramic tile throughout adds to this executive home! Basement is fully finished w/huge rec room, living space, 3 addt'l bedrooms & loads of storage. You're going to love the massive deck for some fun summer nights surrounded by glass railings as to not obstruct any amazing views of your very own pond! Did we mention there's a MASSIVE 4 car garage meticulous with sump and Plastic cladded interior, A Perfect MANCAVE! (id:51989)
RE/MAX Elite
104, 5 Saddlestone Way Ne
Calgary, Alberta
Welcome to 5 Saddlestone Way NE #104, a beautifully updated 2-bedroom plus den, 2-bathroom apartment located in the heart of Saddleridge. Perfect for first-time buyers, downsizers, or investors, this ground-floor unit offers unmatched convenience with two parking stalls—one heated underground stall and one surface stall located just steps from the entrance.Inside, you’ll appreciate the fresh new paint, upgraded baseboards, and brand-new flooring that give the home a stylish, modern feel. The functional kitchen is equipped with granite countertops, stainless steel appliances including a refrigerator, electric range, dishwasher, and a microwave hood fan, and it flows seamlessly into a bright and spacious living room filled with natural light. From the living room, you can step out onto your sunny, elevated balcony—perfect for your morning coffee or relaxing after a long day.The primary bedroom offers a walk-in closet and a private four-piece ensuite, while the second bedroom is generously sized for family or guests. There is also a dedicated den that provides an ideal space for a home office or study area. For added convenience, the unit comes complete with in-suite laundry and ample storage.This secure and professionally managed building features elevator access and heated underground parking, making it comfortable year-round. Located within walking distance to grocery stores, restaurants, and a professional center, this condo also offers easy access to public transportation with a bus stop right outside and quick connections to Saddletowne Circle, the Saddletowne LRT Station, and the Genesis Centre. Families will love being close to Nelson Mandela High School, as well as several nearby elementary and middle schools.This is a fantastic opportunity to own a fully updated, move-in ready condo in a vibrant and convenient community. Don’t miss out—book your private showing today! (id:51989)
2% Realty
502, 215 14 Avenue Sw
Calgary, Alberta
Welcome to Fontainebleau Estates to your 2 bedroom, 2 bathroom haven, where downtown energy meets refined comfort. Step inside this 1229 sqft condo where natural light pours across warm maple toned laminate floors and freshly painted designer walls, instantly revealing an airy open concept design that suits any décor. Front and center is the show stopper: a floor to ceiling, gas lit/wood burning fireplace clad in stacked stone, complete with integrated log storage and custom LED sconces. The kitchen invites culinary adventures with a suite of premium Bosch appliances—a five burner gas range, whisper quiet dishwasher, and French door fridge—all framed by sleek granite counters that extend into an oversized breakfast bar. Full height, soft close cabinetry and dual pantries swallow every pot, pan, and pantry staple, while statement pendant lights and floating glass shelves add a boutique bistro vibe. Flowing effortlessly from the kitchen, the dining zone easily hosts eight and dimmable pot lights let you set just the right mood. Slide open the balcony doors and your private sky lounge unfolds: a massive wrap around deck with unobstructed views stretching over leafy Haultain Park to the glittering skyline beyond. Morning espresso, golden hour cocktails, or star gazing—this space will spoil you. Back inside, the king sized primary suite is a retreat in every sense, wrapped in wall to wall windows. A built in wardrobe system keeps things sleek, while the spa calibre ensuite pampers with a deep soaking tub, rainfall shower head, quartz topped vanity, and designer fixtures. The second bedroom is equally generous—ideal for guests, a home office, or creative studio—and sits next to a stylish three-piece bath, featuring a frameless glass walk-in shower. Practical perks are everywhere: full size insuite laundry; an oversized, titled stall in the heated underground parkade; and all inclusive condo fees covering heat, water, sewer, reserve fund contributions, and professional man agement to keep budgeting predictable. Concrete construction offers peace of mind, pets are welcome, and the building’s proven Airbnb success (check bylaws) adds income potential. Step outside and you’re moments from craft cafés, gastropubs, boutique shopping, river pathways, the C Train, Stampede Park, and the off leash greenery of Haultain Park—perfect for early morning dog walks or sunset yoga. Whether you crave a stylish urban home base, or a cash flowing short term rental, Fontainebleau Estates delivers luxury, lifestyle, and location in one irresistible package. (id:51989)
Royal LePage Solutions











