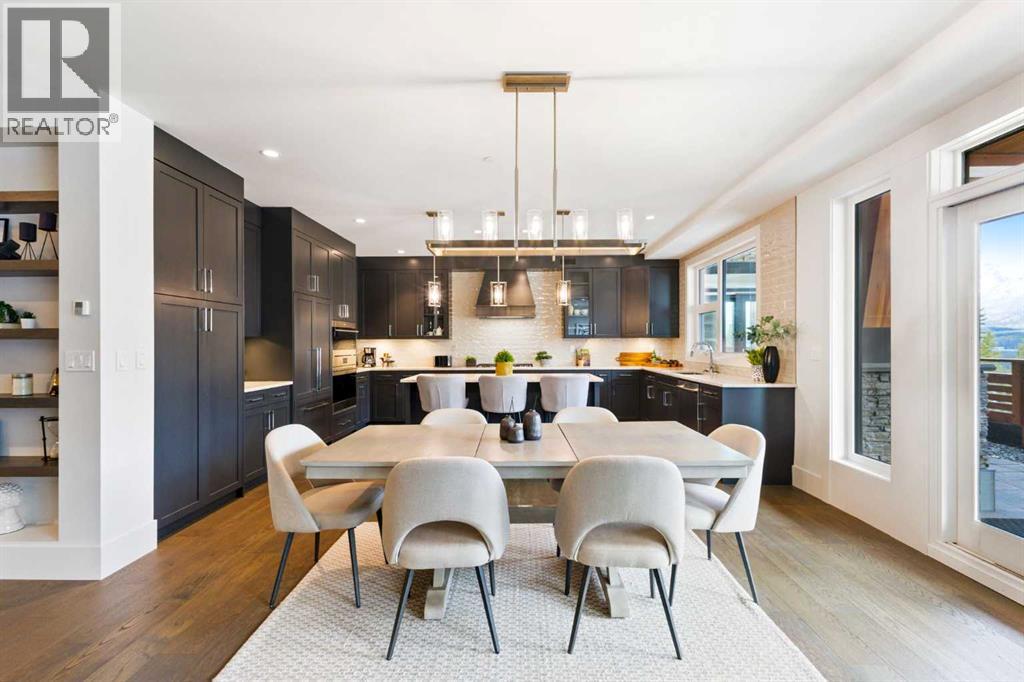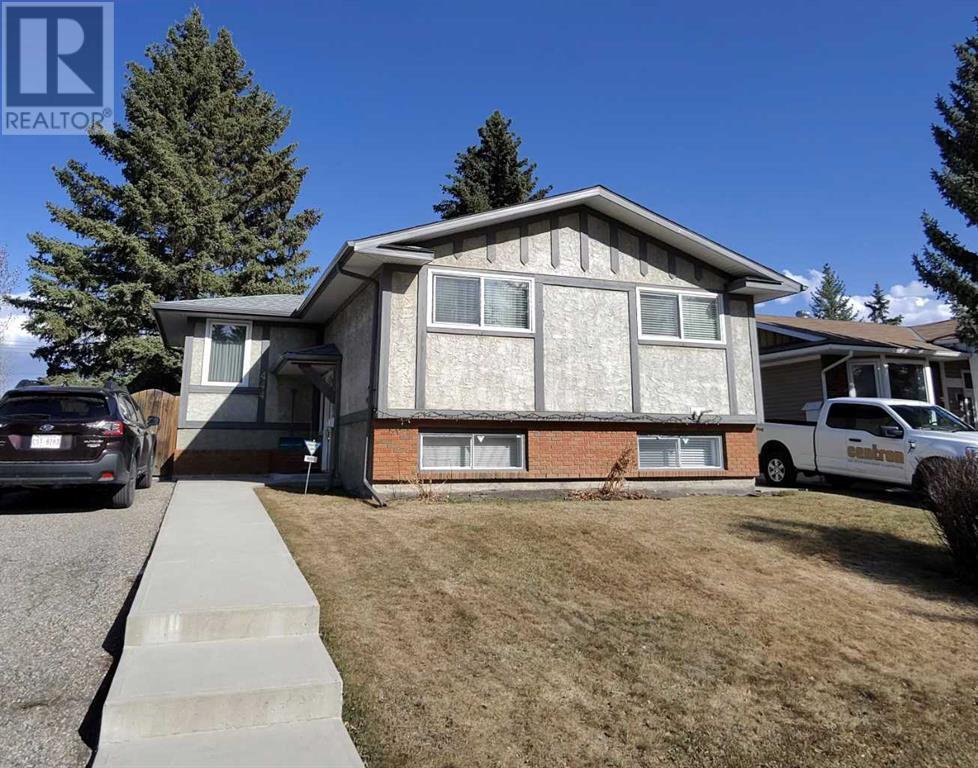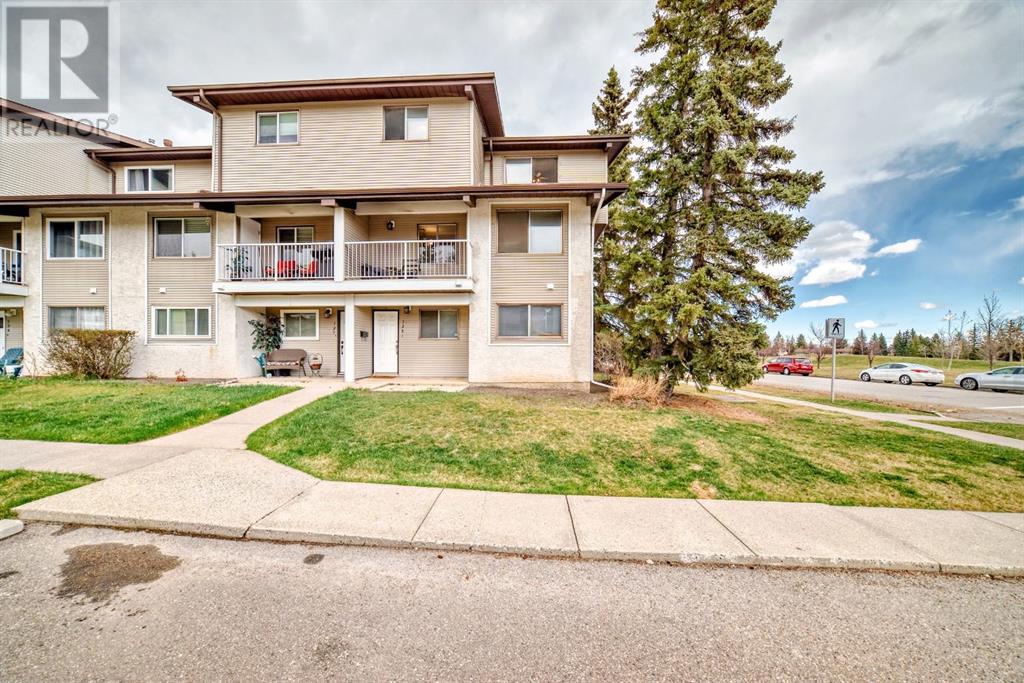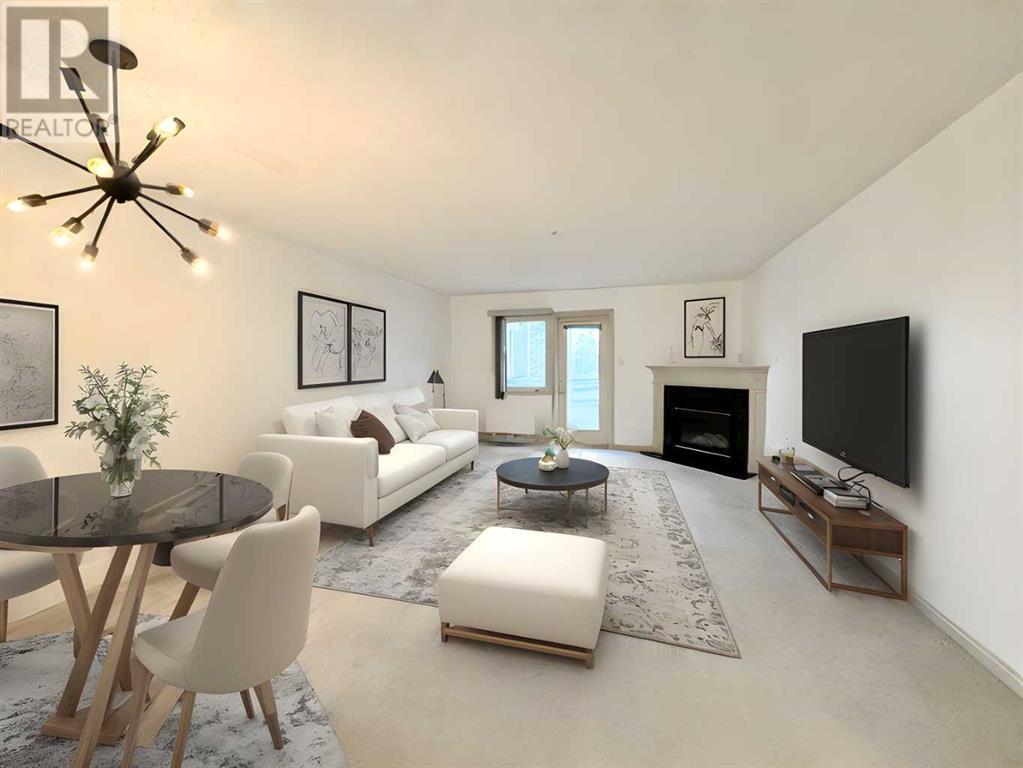looking for your dream home?
Below you will find most recently updated MLS® Listing of properties.
102, 101a Stewart Creek Rise
Canmore, Alberta
Welcome to the beautiful Canmore Renaissance. This stunning 3 bed, 3 bath ground level unit is conveniently located in the Abruzzo building. Offering exceptional mountain views along with unmatched accessibility & high-end finishes. This 2083 SQFT unit offers the very best of mountainside living. Featuring a stunning open concept kitchen & family room - highlighted by TONS of natural sunlight and a cozy gas fire place - this space is absolutely breath taking. The large island and super functional kitchen offer granite counter tops, high-end Wolf built-in appliances, surrounded by captivating cabinetry (with tons of storage) making this space perfect for entertaining friends & families of all sizes! The massive master bedroom is the perfect place to unwind at the end of a long day on the trails or slopes, including a generously sized walk-in closet & spa inspired (5) piece master ensuite with a large walk-in shower, and stand alone soaker tub - an absolute oasis! Down the hall you will find a (2) piece bathroom & large laundry room, along with two additional guest bedrooms & a (4) piece bathroom. You will love the easy access to the fitness centre & rec room (just outside your door) + elevator access taking you directly to the heated underground parkade (this unit offers an assigned double tandem parking spot). Other mentionable features include: High end engineered hardwood floors (with in-floor heat throughout), LARGE ground level patio (with gas rough in for BBQ), convenient street parking just outside your door. Recently renovated & exceptionally well maintained unit - pride in ownership shown throughout. YOU DON’T WANT TO MISS THIS ONE! - Book your showing today! (id:51989)
Exp Realty
4d, 133 25 Avenue Sw
Calgary, Alberta
Welcome to downtown living at its finest in this beautiful executive building at the Hamptons Court. This original unit has been meticulously maintained and ready for its new owners. This 2 bedroom, 2 bathroom unit has 2 balconies with loads of natural sunlight. Enjoy the ensuite laundry and underground assigned parking with lots of visitor parking for your guests. You also have the option to add a storage unit at the back of the parking spot for even more convenience. This building has a beautiful front entrance and additional entertainment/social room for residents to use for bigger functions. Enjoy this amazing location close to the Elbow River pathways, 4th Street shops and restaurants, Erlton LRT station, and Stampede Park. The building has seen recent upgrades, including new windows, an updated elevator, and enhanced security systems, backed by a well-maintained reserve fund for long-term stability. This is a great opportunity to own in a wonderful unit in the heart of downtown for a great price. Book your showing today and get into the second largest unit in the complex! (id:51989)
RE/MAX Landan Real Estate
265015 Range Road 14
Rural Rocky View County, Alberta
Dreaming of wide open spaces & peaceful country living? Just mins from Airdrie & close to Calgary as well, this gorgeous 5-acre retreat offers the perfect escape from the hustle & bustle—without giving up the convenience & comforts of the city. Tucked away on a mature treed lot, this charming bungalow is surrounded by nature & bursting with potential. Step inside to a spacious front entry that leads into a bright living room with large front-facing windows. The dining area is off to the side, flowing into a beautifully updated kitchen featuring a full wall of cabinetry & sleek stainless steel appliances. You’ll find an inviting family room with a gas fireplace to relax in & a patio door opening to a huge west-facing deck—ideal for evening sunsets & summer BBQ's. Down the hall are 2 bedrooms, including the primary suite—a true retreat with a sitting area & a walk-in closet featuring built-in organizers + a full updated bathroom with heated flooring. A few steps down from the main level is the functional mudroom, the 2nd full bathroom, & direct access to the garage. Head downstairs to discover even more space: 2 more bedrooms, a large family room with 2nd gas fireplace, rec area, a wet bar, laundry room with sink, & plenty of storage. With 4 bedrooms & 3 full bathrooms, there’s room for the whole family. Outside, the possibilities are endless. Whether you're dreaming of a hobby farm, space for your 4-legged friends, or just a little more room to breathe—you’ll love the double oversized heated attached garage (34x27), detached double garage (26x24), heated & insulated Quonset (57x38), barn (46x29), tack room (15x8) & garden shed (17x16) ready to support your acreage lifestyle. Recent updates include central air, R/O system, furnace, water tank, septic tank & newer upgraded shingles, This is more than a home—it’s a lifestyle. Come explore the beauty, the quiet & the endless potential that this special property has to offer. Click on video and 3D walkthrough. (id:51989)
Maxwell Capital Realty
444 Cantrell Drive Sw
Calgary, Alberta
Act fast... Priced under $600,000! Classic Canyon Meadows Bi-level! Enjoy this convenient location - Steps away from the LRT station, Ice rink, parks, pathways, schools, day cares, medical, shopping, soccer, bike paths, bus transit, Fish Creek park, and expressways. This air-conditioned 3-bedroom + Den design has been looked after and generously improved over the years. There is a lot of entertaining room in the kitchen, nook, and family room area. The kitchen features newer white appliances (double oven) with raised panel oak cabinet doors, stone countertops, sink with window above, "Sunny" east-facing breakfast nook, and easy access to the large rear patio through the rear French door. Classic detail - gleaming hardwood floors with oak & mirror wall details! The three bedrooms are all good sizes. The basement features an office, bedroom, large 28' x 13' rumpus room, 1/2 bath, utility laundry area, and more storage. The backyard is fully landscaped with an extra-large upper deck, maintenance-free decking, new railing, shed & walkway, tall trees, and fully fenced! Plus, it's enormous - super long rectangular lot & with lots of play area... you'll appreciate the extra room. WOW! BONUS: Newer high-efficiency furnace, water tank, some windows, and doors. Don’t miss this opportunity. Call your friendly REALTOR(R) to book your viewing right away! (id:51989)
Jayman Realty Inc.
261 Heagle Cr Nw
Edmonton, Alberta
EXTENSIVELY RENOVATED executive bungalow with over 4,100 sf OF FINISHED LIVING AREA located in desirable Henderson Estates! Step into luxury as you enter this beautiful home featuring a reconfigured open concept floor plan with white oak hardwood flooring throughout the main floor, vaulted ceilings, high end light fixtures, custom white oak railing, new interior and exterior doors and hardware, new gas fireplace and new flat textured ceiling. The fully renovated kitchen is absolutely gorgeous with high end appliances, matching quartz countertops and backsplash, huge kitchen island and slow close cabinets and drawers. The primary bedroom is your private oasis with vaulted ceilings and a fully renovated ensuite bathroom with stand alone soaker tub, tiled walk-in shower, dual sinks and quartz countertop. The spacious basement is fully redeveloped with all new bathroom, bedroom, electric fireplace, carpet and so much more! New 50-year shingles, furnace, hot water tank and much more complete this amazing home! (id:51989)
RE/MAX River City
109 Everoak Circle Sw
Calgary, Alberta
Tucked into a quiet cul-de-sac in the desirable community of Evergreen, this beautiful Cedarglen-built 2 storey home offers over 2,200 sq ft of well-designed living space plus a fully developed WALKOUT basement. Set on a large PIE-SHAPED lot, the home backs onto a scenic green belt and walking path that leads to nearby schools and parks—offering both privacy and a strong connection to nature. Original occupant since it was built, this residence has been meticulously cared for and thoughtfully upgraded throughout the years. Inside, the main floor welcomes you with dark maple hardwood floors and 9’ ceilings, creating a warm and spacious atmosphere. A formal dining room at the front of the house doubles as a perfect home office, while the great room offers built-in shelving surrounding a cozy gas fireplace—ideal for gathering with family and friends. The kitchen is both stylish and functional, featuring rich maple cabinetry, a large central island with raised breakfast bar, walk-through pantry, and a bright dining nook overlooking the backyard and pathway. Upstairs, three generously sized bedrooms and a central bonus room offer flexible family living. The primary suite is an inviting retreat with a walk-in closet and a luxurious 5-piece ensuite bath. The WALKOUT BASEMENT, adds even more space with a fourth bedroom, a full ensuite bathroom with a jetted tub, huge recreation room has a gas fireplace with a built-in fan. Also installed is a DEDICATED HOME THEATRE system complete with ceiling-mounted projector, receiver, surround sound speakers, and subwoofer. For added versatility, the main floor and bonus room are also wired for sound, with the option to include or exclude receivers, speakers, and subwoofers—tailoring the setup to your needs. Perfect for entertaining or hosting guests, this level also opens to the lower outdoor patio, while a composite wood deck spans the upper level—ideal for enjoying the expansive backyard views. PROFESSIONALLY LANDSCAPED, the yard inc ludes a 4-zone underground sprinkler system, full sodding, and two apple trees. Other UPGRADES include a 65-gallon hot water heater, a full roof replacement in 2022 including new siding on the front and right side of the home, as well as a new garage door. This home benefits from maximum natural light throughout the West and East facing exposures with 9’ ceilings in both the main and basement levels. Fantastic location just minutes from Fish Creek Park, Evergreen Elementary, and Marshall Springs Middle School. With its exceptional layout, generous lot, and prime location, this property is the perfect forever home for a growing family. (id:51989)
Real Broker
1129 24 Street
Wainwright, Alberta
Take a gander at this beautiful 2006 family home featuring a larger lot, 5 bedrooms, 3 baths, and located in a quiet location on the east side of town! Step into the spacious front entrance and you'll smile at the inviting living room c/w warm hardwood flooring. From here, you'll also have access to the basement and heated double car garage entrance. Wander through the upstairs living room to find the nice kitchen/dining area with garden door access to the large (18' X 12') composite deck overlooking the backyard. The primary bedroom is spacious and includes a 3 pc. ensuite. There are two additional bedrooms on the main floor, as well as a modern 4 pc. main bath. Meander downstairs and you'll instantly notice the warm new carpeting throughout! To the right you'll find the family/theatre room plus bedroom #4! Head left to find a handy 3 pc. bath, bedroom #5, additional Rec. room, Utility/Laundry room and extra storage space! Recent updates include painting and basement flooring. Shingles are scheduled to be completed this spring! Call your favourite realtor for your personal showing today! (id:51989)
Royal LePage Wright Choice Realty
18 Harvey Place Sw
Calgary, Alberta
Renovator’s Dream in Sought-After Haysboro!This 1,230 square-foot bungalow is the perfect opportunity to bring your next vision to life in one of Calgary’s most desirable communities. Larger bungalows at this price point in Haysboro are a rare find—don’t miss your chance!Whether you’re looking for a family home to transform or a profitable renovation project, this property has incredible potential. The bones are solid, the layout is generous, and the location is unbeatable—just steps from schools and the LRT park & ride, in a quiet cul-de-sac. Easy access to Heritage Drive and MacLeod Trail for shopping and downtown access. Upgrades include a high-efficiency furnace, newer windows, a recently replaced hot water tank, a one-year-old dishwasher, and a washer and dryer that are only three years old. The vaulted ceilings are classic.The massive southwest-facing backyard offers endless possibilities, complete with a two-car detached garage—ideal for families or future value-added improvements. Make this your masterpiece. This is the home you’ve been waiting for to turn into something truly special. You will "FLIP" over it. (id:51989)
Trec The Real Estate Company
128, 200 Brookpark Drive Sw
Calgary, Alberta
OPEN HOUSE SUNDAY, APRIL 27TH, 1-3PM. Welcome to this UPDATED 2 bedroom, 1 bath townhome, perfect for first-time buyers, downsizers, or investors. This CORNER UNIT offers extra privacy AND sides a city street with easy access to additional street parking, making it as convenient as it is charming. Enjoy peace of mind with a brand NEW FURNACE and recently replaced hot water tank. Located in a pet-friendly and well run complex with lower condo fees, this home combines comfort, functionality, and value.This unit features durable LAMINATE FLOORING throughout, and features a bright, open-concept living and dining area. The kitchen boasts timeless white cabinetry, an extended countertop to accommodate a dishwasher and extra shelving for your small kitchen appliances.. Enjoy all-day sun from the large windows and step out onto your private balcony, perfect for morning coffee or evening relaxation.Upstairs are two large bedrooms, each with a WALK IN CLOSETS, positioned on opposite ends for added privacy. The NEWLY RENOVATED 4-piece bathroom includes a tub/shower combo, matching the home's clean, modern aesthetic. A laundry/utility/storage room, plus a LARGE extra STORAGE CLOSET, adds practical function to this well-designed home. This unit Includes one assigned parking stall (#128) just STEPS from your front door. This complex is centrally located near shops, services, transit and schools. Call your favourite Realtor today and book a private viewing! (id:51989)
Royal LePage Solutions
138 Mink Lane
Fort Mcmurray, Alberta
This one of a kind, custom built 4 bedroom, 3.5 bath home is more than just a house it's a thoughtfully designed retreat filled with character, warmth, and artistic flair. From the moment you walk in, you’ll feel the natural charm and custom artistry: signature cherry blossom branch and leaf ceiling stamps, unique stenciling in each room, heated ceramic tile and hardwood floors, and the striking stonework on the gas fireplace and powder room wall each detail chosen to bring an earthy, grounded feel throughout the home. The main floor offers an open-concept layout connecting the kitchen, dining, and living room, ideal for both entertaining and everyday living. A gas stove and gas BBQ hookup bring function and nostalgia, perfect for cooking with loved ones. The built-in sound system inside and outside keeps the vibe just right for every gathering. A separate main-floor office/playroom/studio is tucked away from the main living area, making it easy to hide artistic messes or kids’ toys with the close of a door. Upstairs, the primary suite includes a custom built steam shower, while the two additional bedrooms are connected by a Jack and Jill bathroom, perfect for family living. The laundry room with a sliding barn door is cleverly located upstairs, away from the daily chaos, and central vacuum and a water softener make household routines a breeze. Downstairs, a one-bedroom suite offers a bright, high-ceilinged space with its own large entrance and full kitchen, designed to feel like an extension of the main home. Whether used for family, guests, or rental income, this space has always been a valuable part of the home. The garage 23' x 24'11", is a dream come true for any hobbyist or DIY enthusiast, heated, with vaulted ceilings, and tons of storage making it the perfect man cave or creative workspace. Out back, enjoy a massive deck that soaks up the evening sun, and watch your kids play in the yard while you cook dinner with the back door wide open. There’s even a sand box for little ones and the perfect corner spot for a lemonade stand. Located on a beloved street with a true sense of community, this neighborhood is a rare gem. From Christmas potlucks to Canada Day breakfasts on the front lawn, it’s a place where neighbors become family. With low traffic and walkability to school in just 7 minutes, this home and street offer something incredibly special connection, comfort, and joy in everyday living. With AC, and hot water on demand, this home checks every box for comfort, quality, and heart. This isn't just a house, it's the place where memories are made. (id:51989)
Exp Realty
209, 790 Kingsmere Crescent Sw
Calgary, Alberta
Welcome home to your spacious open concept 1-bedroom condo located at Aurora at Chinook in Kingsland, where modern living meets convenience in one of Calgary's most sought-after SW and centrally located neighbourhoods outside of downtown. This stunning 1-bedroom, 1-bathroom condo offers a perfect blend of comfort and style, ideal for young professionals, investors, downsizers, or anyone seeking a vibrant urban lifestyle. Step into an open-concept living/dining area with so much versatility for design preference, featuring a spacious balcony (with gas BBQ hook up) that overlooks the beautifully landscaped grounds which is perfect for morning coffees or winding down in the evening. The living space design is made for entertaining or simply relaxing after a long day. The kitchen boasts sleek stainless steel appliances, ample cabinetry, granite countertops, and a convenient breakfast bar overlooking the living room/dining areas. Retreat to the incredibly spacious and natural light filled bedroom, complete with a large walk-in closet and walk-through access to the modern 4 piece bathroom. Enjoy the convenience of in-suite laundry, adding to the functionality of this amazing condo as well. This condo comes complete with TITLED secured heated underground parking and a HUGE secured storage locker for all your extras as well. Take advantage of the proximity to shopping, dining, and entertainment options in the vibrant Chinook area - all walkable too! This home is located just minutes from Chinook Centre, public transportation, several major transportation routes and numerous parks, ensuring you're never far from everything Calgary has to offer. No need to worry about anything other than booking your moving truck with this condo, it's just been freshly painted and had a number of modern fixture upgrades completed to make this striking place move in ready for you! Don’t miss the opportunity to make this beautiful condo your own! Schedule a viewing now before it's too late! You r new home awaits :) (id:51989)
Cir Realty
2969 Chokecherry Cm Sw
Edmonton, Alberta
Stunning home offering 2,100 sqft of thoughtfully designed living space with 3 spacious bedrooms and 2.5 bathrooms. Nestled in the highly sought-after community of The Orchards, this home backs directly onto a serene walking trail and is just a 5-minute walk to Jan Reimer School—perfect for growing families! Residents of The Orchards can enjoy access to the exclusive community Social House, which includes tennis courts, playgrounds, parks, splash park, ice rink and year-round activities. Inside, the home is finished with luxury vinyl plank flooring, quartz countertops, designer cabinetry with stacked upper cabinets, a chimney-style hood fan, and stainless steel appliances. The elegant staircase, 9-ft ceilings on the main floor, and a TRIPLE GARAGE add to the home’s appeal. It also comes equipped with smart home technology and disc lighting throughout the main floor to ensure a bright and modern living space. Completing the package, a professionally landscaped front yard and a fully fenced in back yard. (id:51989)
Sweetly











