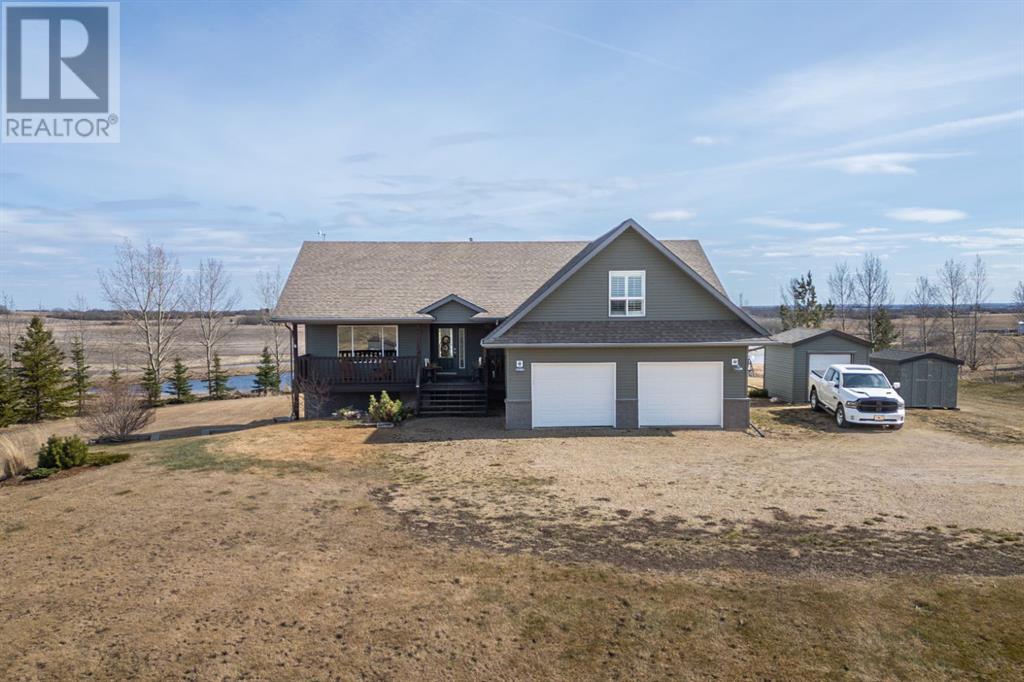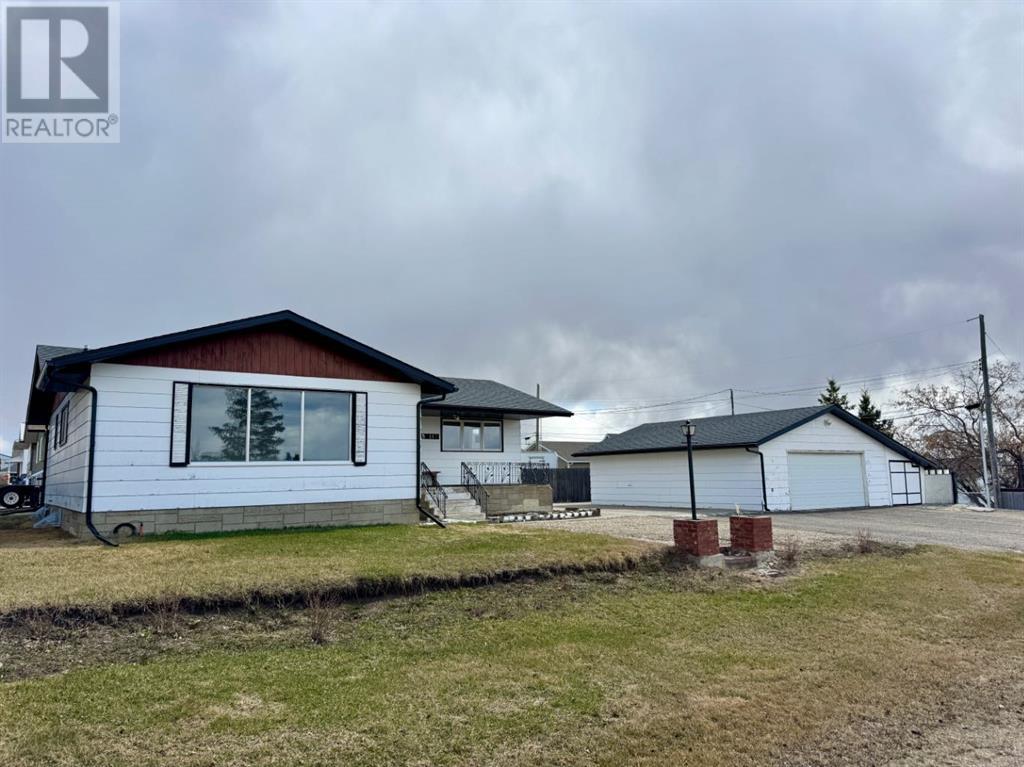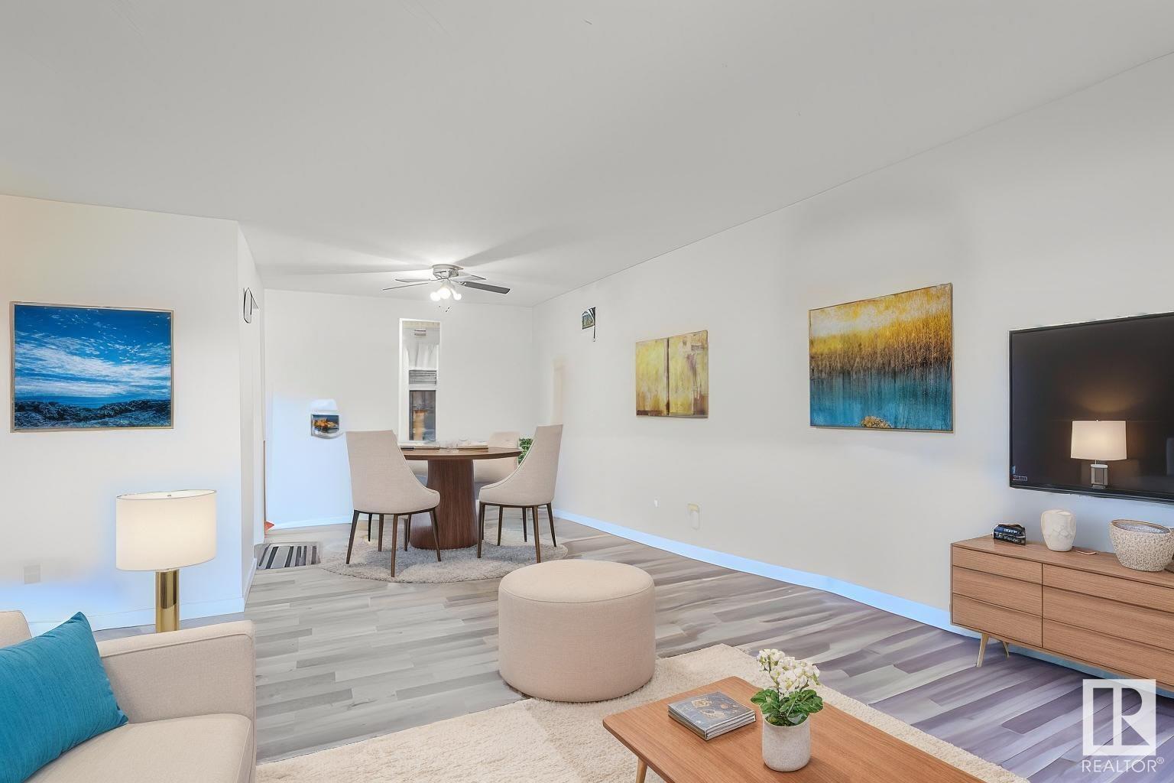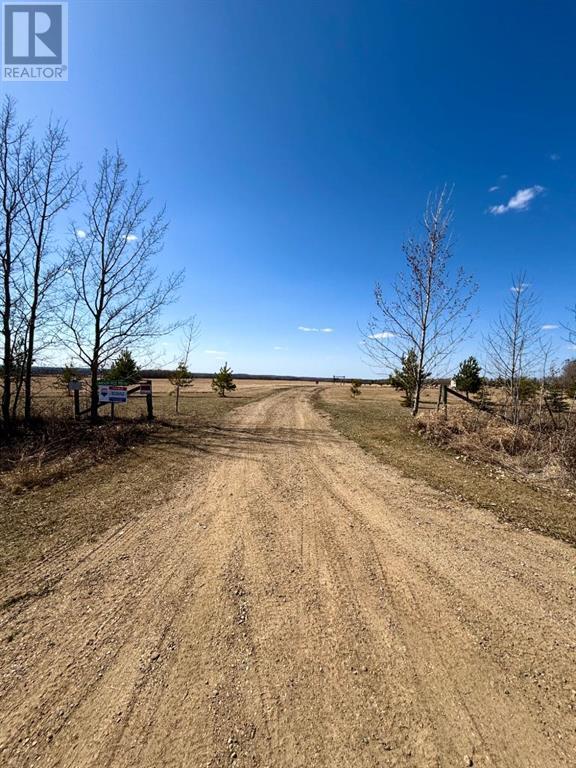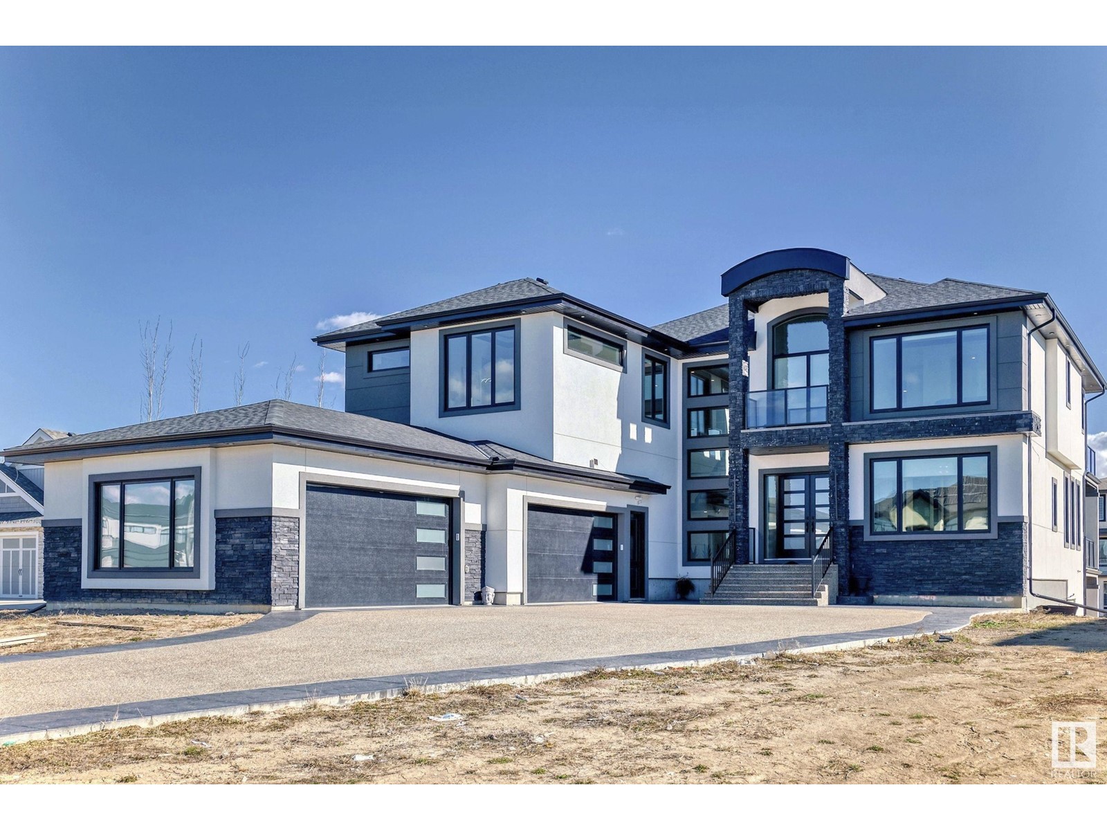looking for your dream home?
Below you will find most recently updated MLS® Listing of properties.
804, 38 9 Street Ne
Calgary, Alberta
Welcome to Bridgeland Crossing – Urban Sophistication in the Heart of CalgaryStep into nearly 1,000 sq ft of thoughtfully designed, open-concept living in this stunning 2-bedroom, 2-bathroom condo, ideally located in one of Calgary’s most vibrant and sought-after communities. Nestled in the prestigious Bridgeland Crossing, this beautifully maintained unit combines contemporary luxury with unbeatable convenience, offering the ultimate inner-city lifestyle.Perfectly positioned to maximize natural light and panoramic views, this bright and airy corner unit is a peaceful retreat in the heart of the city. Wake up to sunshine and river views from nearly every room, and unwind each evening with spectacular sunsets right from the comfort of your home. Whether you're sipping morning coffee on the private balcony or entertaining guests in the sun-filled living space, this home provides an elevated everyday experience.The sleek, modern kitchen is a chef’s dream — featuring high-end stainless steel appliances, a gas cooktop, quartz countertops, and plenty of cabinetry for optimal storage and function. The spacious living and dining area blends seamlessly into the open floor plan, with oversized windows flooding the space with light and offering scenic views of the Bow River and surrounding skyline.The generous primary suite is a true sanctuary, complete with a large walk-in closet and a luxurious ensuite featuring a stand-up glass shower and deep soaker tub. The second bedroom is also generously sized, perfect for guests, a home office, or a roommate — and like the rest of the home, it boasts breathtaking views and abundant natural light.Enjoy everyday convenience with a premium titled parking stall located right next to the elevator, as well as a secure storage locker conveniently placed on the same floor — no more hauling items up and down. The unit is immaculately cared for and shows like new, reflecting pride of ownership throughout.As part of the Bridgeland Cro ssing community, residents enjoy access to an incredible range of amenities: a fully equipped fitness center, yoga studio, theatre room, party room, dog wash station, outdoor courtyard with BBQs, garden plots, multiple bike storage locations, bike repair room and even a putting green. Pet-friendly and thoughtfully designed, this building offers a lifestyle few can match. Located just steps from the Bow River, Calgary’s extensive pathway system, and some of the city’s best restaurants, cafés, and green spaces, this condo puts you in the heart of it all. With quick access to public transit and downtown, everything you need is right at your doorstep.Whether you're a young professional, downsizer, or savvy investor, this is your opportunity to own a truly exceptional home in one of Calgary’s most desirable locations.Don’t miss out — book your private showing today and experience the best of Bridgeland living! (id:51989)
Real Broker
502 Maplewood Drive
Diamond Valley, Alberta
Great family home located on a corner lot! This Bi-level features lots of natural light, 5 bedrooms (3 up & 2 down) 2 bathrooms, 1074 sq. ft on the main floor with west facing spacious living room, cozy kitchen with lots of oak cabinets, and dining room with access to a large east facing deck. The Primary bedroom is a good size with access to the main bathroom. The basement has a family room, two large bedrooms and a 3 piece bath with storage area and laundry is shared with the utility room. The large tree / shrub's backyard has room for your RV and alley access to a double detached garage. Located across from a playground/park and walking distance to schools. (id:51989)
Royal LePage Solutions
319, 46466 Range Road 213
Rural Camrose County, Alberta
Discover peaceful country living just 6 minutes from Camrose on this beautifully maintained 1.27-acre lot in McNary Estates. This fully finished walkout home offers over 1,700 sqft of comfortable living space and panoramic views you’ll love year-round. Fully finished 1.5 storey sees 5 bed, 3 bath, mudroom laundry hookup/basement laundry options, AC, Gemstone Lighting, Upper Bonus Room, 26x26 heated garage and walkout basement with in-floor heat. Updated kitchen with white cabinets, centre island, under cabinet lighting, walk-in pantry, quartz counters and sharing in the space is a nice family dinette area. Wonderful Primary bedroom has a door out to the deck and a private 4pc ensuite featuring a deep tub and full tiled shower. Rounding out the main level are 2 additional bedrooms and a 4pc bath. The upper level bonus room provides a great escape for family movie night and has a nice nook for a sitting area or play space, there's even roughed in plumbing for a wet bar. The walkout basement is a bright space and comes fully finished with in-floor heat, 2 bedrooms, a 3pc bath with tiled steam shower, large laundry room, lots of storage and an inviting family room with cozy theatre space and built-in screen. Enjoy the outdoors with 3 dedicated spaces with a front covered West facing porch, an oversized no maintenance East facing deck with gas hook up or retreat to the stamped concrete patio complete with fire pit - whether you’re watching the sunrise with your morning coffee or winding down in the evening, the views here are something special. You'll love coming home. (id:51989)
Central Agencies Realty Inc.
70 Parlby Crescent
Lacombe, Alberta
Put this home at the top of your list!Located in the desirable Metcalf Ridge subdivision, this beautiful modified bi-level by Reiser Developments offers a fantastic floor plan, a stunning modern look, and an unbeatable location directly across from a park with walking trails. Sitting on over a quarter of an acre, this immaculately cared-for property offers plenty of outdoor space for your family to enjoy.Inside, the bright kitchen features white cabinetry, a gorgeous tile backsplash, quartz countertops, pantry, and includes all appliances — fridge, stove, built-in microwave, and dishwasher. French doors off the dining area lead to a family-sized deck, perfect for barbecuing and entertaining, while overlooking the large, landscaped yard.The living room is generous in size and showcases stylish vinyl plank flooring that flows through the kitchen and dining areas, with ceramic tile in the bathrooms. Two bedrooms are located on the main floor, one offering a walk-in closet, along with the main floor laundry and a full four-piece bathroom. Just a few steps up, the spacious primary suite offers another walk-in closet and a beautiful four-piece ensuite.The fully finished lower level, completed by the builder, features a cozy gas fireplace, a large open family room, a fourth bedroom, and bathroom rough-ins — plus there’s plenty of space to easily add a fifth bedroom if desired.This home is loaded with extras including central air conditioning, gas line to the BBQ, a front attached garage, a large detached garage, a carport, and extensive RV parking complete with two RV gates, a smaller utility gate, and a 50-amp RV plug. The beautifully landscaped yard includes multiple fruit trees (plum, apple, and cherry) and raspberries, plus a 10x10 storage shed.Additional highlights include a 50-gallon hot water tank, the Remainder of the 10-Year New Home Warranty.This home is truly move-in ready — offering space, style, and an incredible location for the entire family! (id:51989)
Royal LePage Network Realty Corp.
10815 113 Street
Fairview, Alberta
Charming Bungalow on a Spacious Lot in Fairview!This fully developed bungalow offers nearly 1,400 sqft of comfortable living space on a generous lot with an extremely low-maintenance lawn—perfect for those seeking convenience without compromising outdoor space. Inside, you'll find 4 bedrooms and 3 full bathrooms, including a spacious primary suite complete with its own ensuite. Two additional bedrooms and a full bathroom on the main floor make it ideal for families or guests.Enjoy a bright, welcoming kitchen with large windows overlooking the front yard, a formal dining room for entertaining, and a private living room tucked to the side for relaxing evenings. Thoughtfully designed with main floor laundry just off the entry for added ease.Downstairs, the fully developed basement features a versatile layout with a large rec room, complete with a wet bar, perfect for gatherings. You'll also find multiple rooms to customize to your needs, a full bathroom, a spacious utility room, and a cold storage room—ideal for your home preserves.A detached garage adds convenience and functionality to this incredible property. Don’t miss your chance to own this gem in Fairview! (id:51989)
Sutton Group Grande Prairie Professionals
#302 1620 48 St Nw
Edmonton, Alberta
Welcome to Mill woods Terrace! Located in the family friendly community of Pollard Meadows this 3rd floor condo unit of a LOW-RISE CONDO CONVERSION boasts 958+ Sq ft. of living space offering privacy & tranquility. As you step inside, you're greeted by a spacious hallway & bright & inviting living space that seamlessly blends modern design & comfort, featuring large windows allowing natural light in & offering panoramic views of the complex. Adjacent to the dining area is the spacious kitchen w/ ample cabinet space & breakfast bar! This amazing unit also features 2 spacious bedrooms, a hallway storage closet & FULL SIZE BALCONY! Amenities in the building include ON-SITE MANAGEMENT, ELEVATOR & LARGE, CLEAN LAUNDRY FACILITIES ON EACH FLOOR! Close to schools, shopping, restaurants & directly on the ETS bus route! Perfect for first-time investors & first-time home buyer! (id:51989)
Initia Real Estate
66524 Rge Rd 161
Rural Lac La Biche County, Alberta
Turnkey Acreage Ready for Your New Home! This beautifully developed 4.99-acre parcel is just 20 minutes west of Lac La Biche near Missawawi Lake. Previously home to a mobile, the property is fully set up and ready for your new residence. With screw piles in place, power already connected, and a 2-stage septic system with septic field. Enjoy a graveled driveway and parking pad, landscaped grounds, and treed borders offering privacy and natural beauty. It backs onto open field, part of the original quarter section it was subdivided from. There’s also a large sided shed with ramp, a firepit area, and plenty of peaceful space to call your own. Ideal for someone seeking quiet country living with room to, bring your mobile and make it home! (id:51989)
RE/MAX La Biche Realty
#325 26500 Hwy 44
Riviere Qui Barre, Alberta
WELCOME TO RIVIERE QUI BARRE! A quiet, well serviced community just 15 minutes from St, Albert and Morinville. This 3 bedroom 2 bath home has a large country kitchen, living room, bathroom, laundry and the primary bedroom has its own ensuite and walk in closet. Just steps away from the new k-9 school and arena – the location is fantastic. Enjoy the perfect blend of small town and country living. A great change of pace! (id:51989)
RE/MAX Elite
151 Sandarac Drive Nw
Calgary, Alberta
Welcome to 151 Sandarac Dr NW! This home sweet home is nestled in one of the most convenient location in the Sandstone community.Over 2700 sq. ft of developed space, 6 bedrooms, 3.5 baths. Featuring vaulted ceiling on the main levels, this home exudes elegance and comfort. Stepping into the welcoming foyer you're greeted by a open floor plan, creating an airy and spacious atmosphere. A cozy living room with big windows invites you to unwind and to entertain. Formal dining room, open kitchen offers ample cabinets and counter spaces. The comfortable nook area leads you to a 16 x 8’3” deck with a nice view of the private back yard. Completing this floor is a half bath, a bedroom perfect for a family with seniors or work from home, a laundry room & a 21’4” x 18’3” double attached garage. Upstairs you will find the primary suite with a 4-piece ensuite. There are two other generous sized bedrooms with a 4 pc bathroom. Basement is fully developed with a huge recreation room offering endless possibilities for entertainment and relaxation. Hillcrest is a sought after established community, located within a friendly stroll to Simon Valley Elementary School, it is close to public transportation, shoppings, parks, playgrounds and easy access to the rest of the city via major arterials. This property is vacant for a quick possession, to be sold in as is condition. (id:51989)
Grand Realty
4740 50 Av
Clyde, Alberta
So many upgrades in this 2 bed, 2 bath home on 2 lots. Under trailer: new belly insulation along w/some plumbing & electrical work done here. New skirting around base of trailer. New deck west side & BIG, covered deck on east. Enter an enclosed porch w/new window & plenty of storage (not heated but can be). New paint & flooring thru' out! Some new windows. Primary bdrm at one end w/big 3-pce ensuite bath w/new toilet. Laundry w/front-load machines in hall. Open kitchen & living room w/4 new windows & new garden doors to covered deck, new flooring, counters, dishwasher, lighting, new exterior door, etc. Main bath w/new tub & shower, new toilet. The 2nd bdrm has built in drawers, large closet, is bright & spacious & has a door to main bath. 28'X26' garage has an overhead door, insulated & lined, built-in storage & includes a wood-burning stove. This yard is two lots combined into one and it's huge w/lots of trees, private areas, storage sheds, firepit, flower areas & is less than a block to a playground. (id:51989)
RE/MAX Results
#202 53213 Rng Rd 261a
Rural Parkland County, Alberta
SENSATIONAL LUXURY ESTATE! Over 5,700 sq ft of prime luxury living in Prestigious Park Lane Estates-crafted to impress and completed in 2024. Situated on a generous half acre lot with city water and sewer, this masterpiece is just 3 minutes from the Anthony Henday in West Edmonton's coveted Big Lake area. This stunning walk-out 2-storey offers 20 ft ceilings, an open concept design and a transcendental waterfall wall in the grand foyer-creating serenity and harmony the moment you arrive. Entertain with flair or unwind in style with a full theater, gym and expansive living spaces. Featuring 4 bedrooms up (with ensuites and walk-ins), a main floor flex room/bedroom, prayer room (or library), balconies, custom Chef’s Star + Spice Kitchens, and the finest curated finishes throughout. The oversized heated quad garage and massive driveway complete this showstopper. The perfect blend of elegance, comfort, and wellness—this estate must be experienced to be believed! TRULY A LIFESTYLE BEYOND COMPARE! (id:51989)
Coldwell Banker Mountain Central
Unknown Address
,
This is a well-located and well-known pub which has a loyal following. They host many special theme nights and activities including top level sporting events. It comes with a full basement with high ceilings used for storage, offices and boardroom. This space could be developed in the future. (id:51989)
Maxwell Capital Realty


