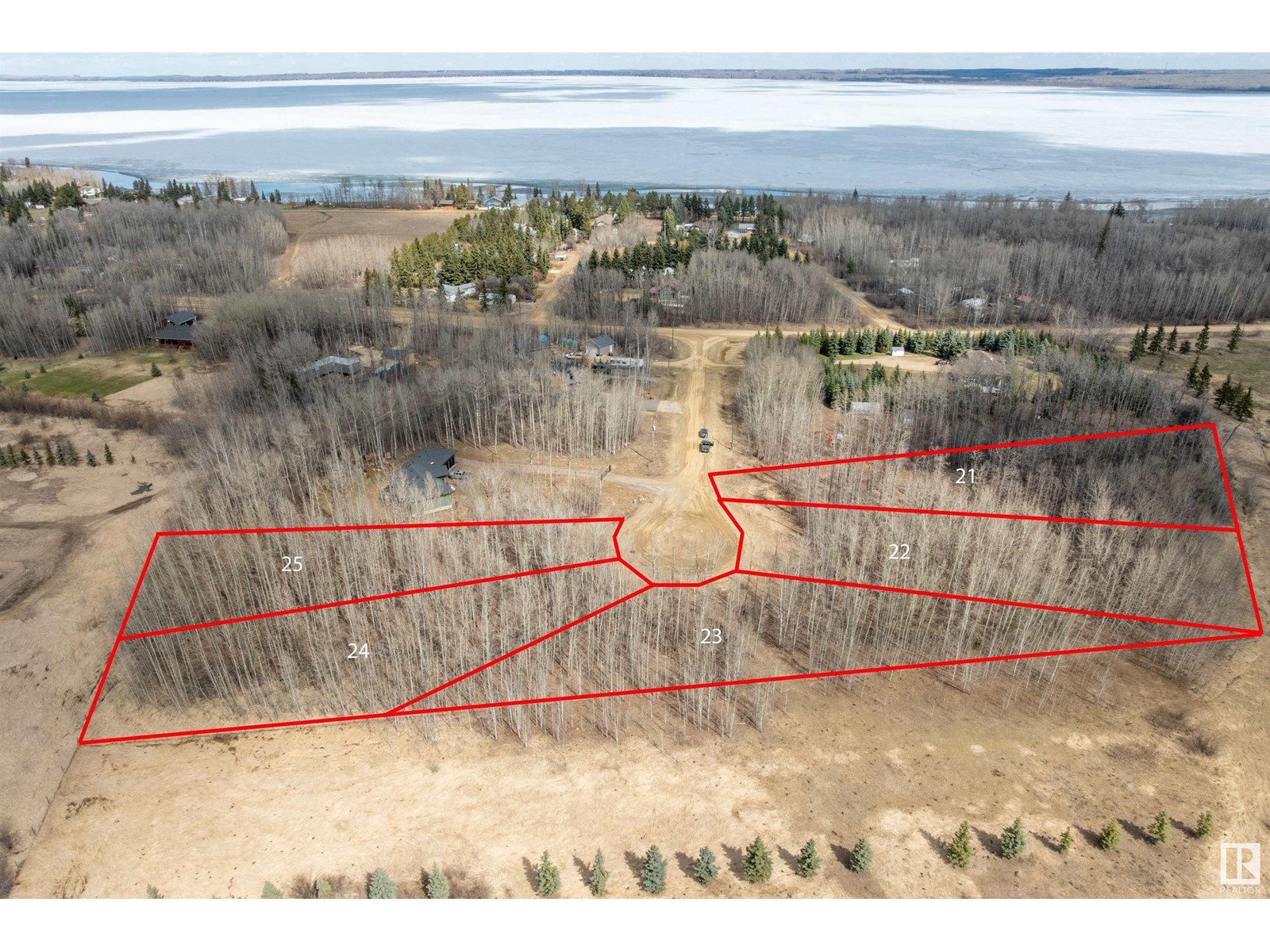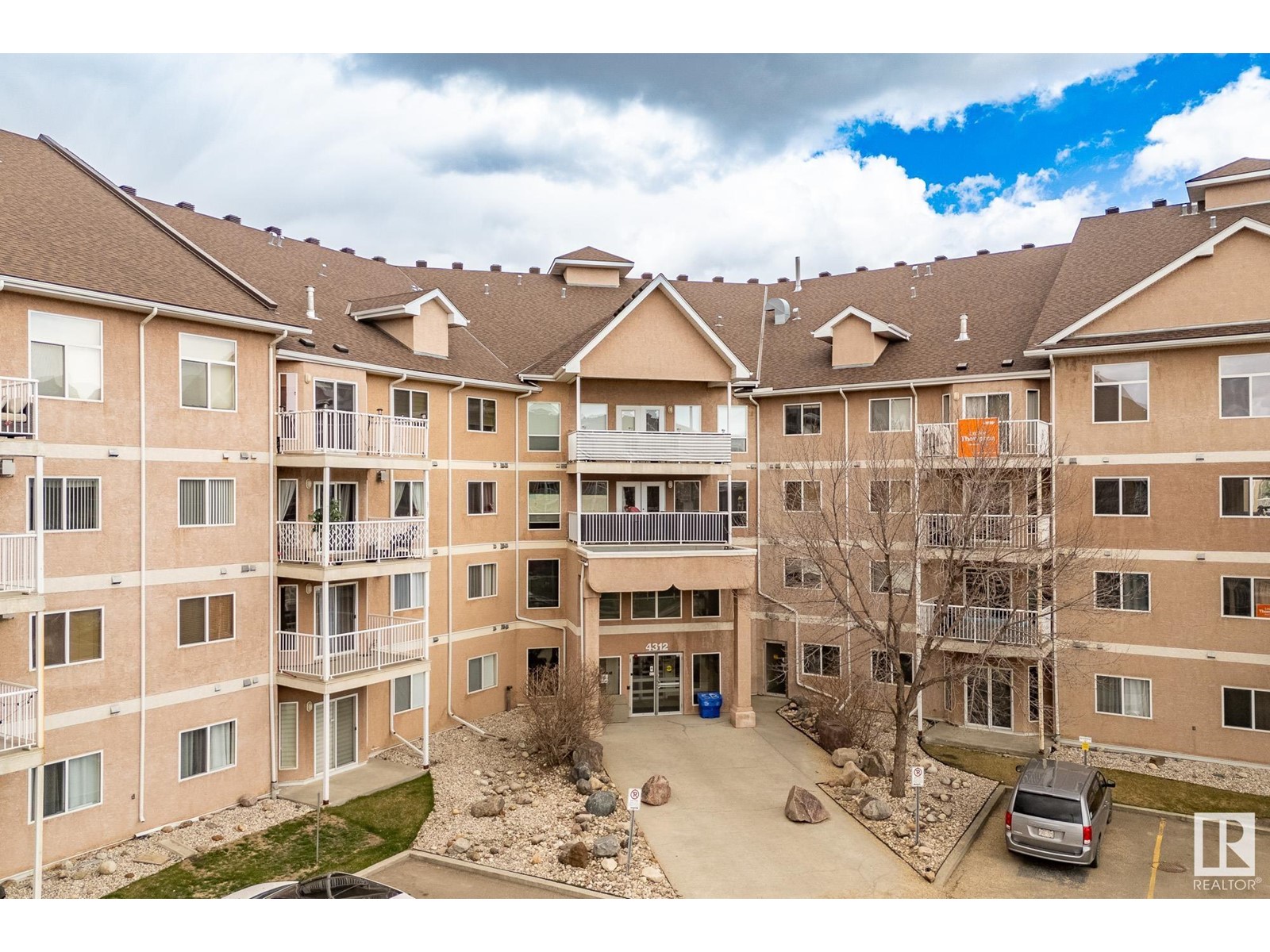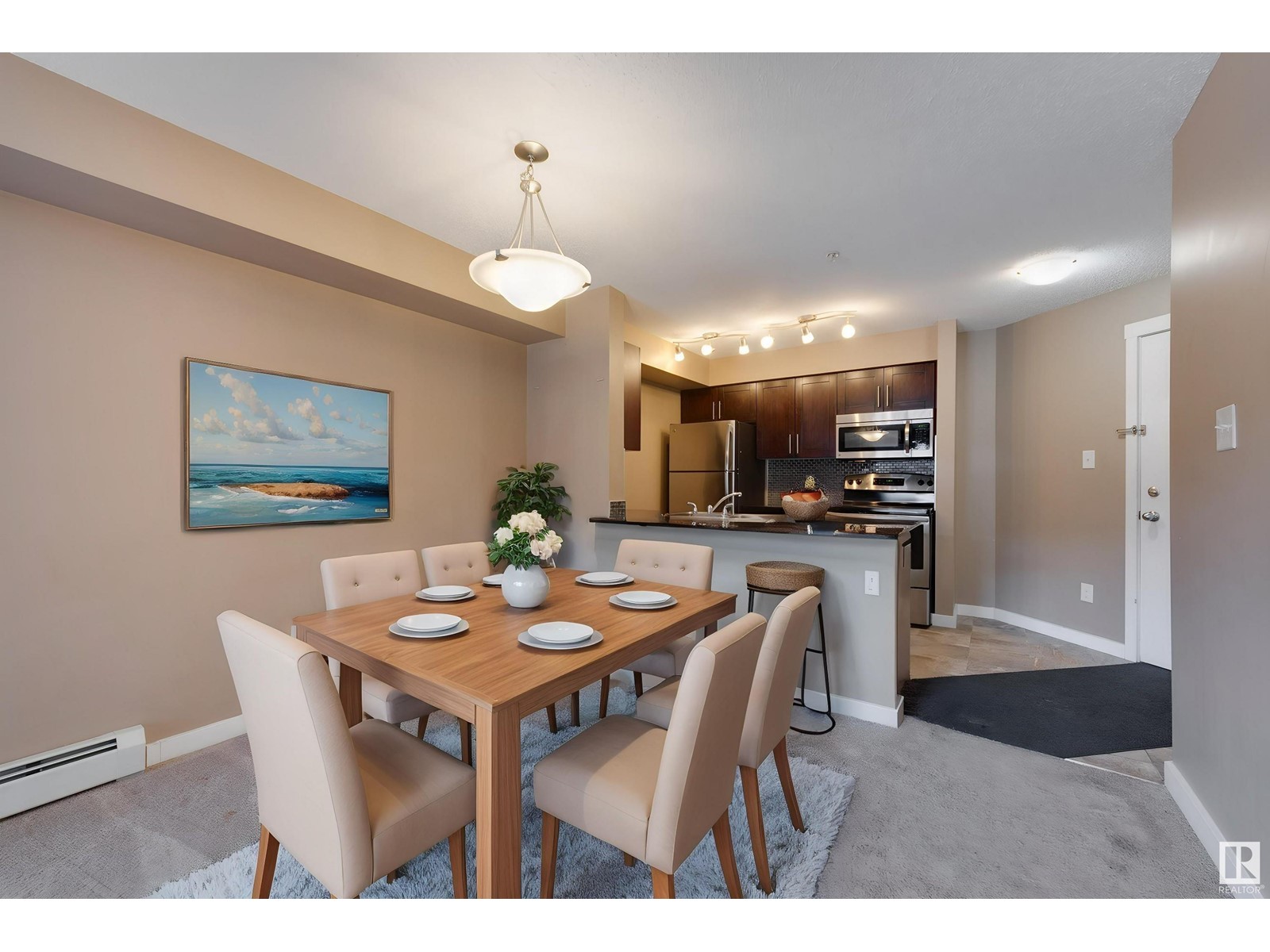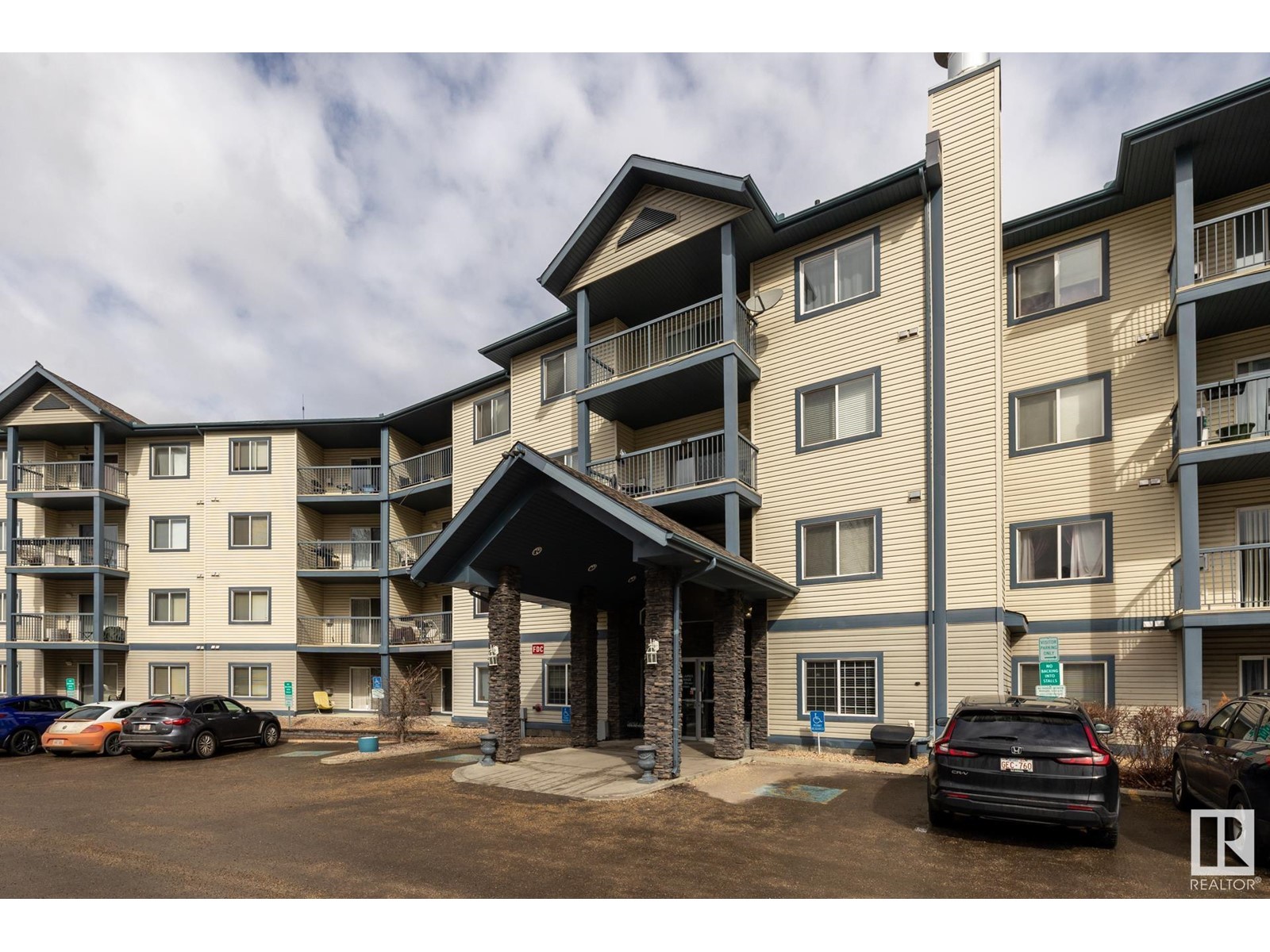looking for your dream home?
Below you will find most recently updated MLS® Listing of properties.
102 Edgefield Wy
St. Albert, Alberta
Discover the ideal fusion of modern design and functional living with the Alchemy model by One Horizon Living. This carefully crafted 2,282-square-foot residence offers a contemporary aesthetic both inside and out with open to below. Explore detailed exterior and interior renderings that highlight Alchemy’s architectural beauty and thoughtfully planned interiors. Key features include expansive living areas, a state-of-the-art kitchen, and elegant finishes throughout. Alchemy is designed to enhance your lifestyle, ensuring every square foot is utilized to its fullest potential. All this with a professionally fully finished basement with the same quality, specs and warranty provide through out the home. (id:51989)
RE/MAX River City
2824 65 St Sw
Edmonton, Alberta
The Durnin brings together smart functionality and timeless design—perfect for growing families or anyone who needs a home that adapts with ease. On the main floor, a bedroom and full bathroom offer flexible living options—great for guests, aging parents, or a private office setup. The spacious kitchen features a large island, hood fan above the stove, and full quartz countertops throughout. A spice kitchen tucked behind the main one keeps the mess out of sight and gives you that extra room for prepping meals or storing essentials. And with a side entrance, there’s added potential for a future basement development or private access. Upstairs, the open-to-above stairwell brings in natural light and a sense of airy openness. The second floor features a generous bonus room, ideal for family movie nights or a cozy kids’ retreat. The primary suite includes a large walk-in closet and a spa-inspired ensuite with dual sinks, a drop-in tub, and a separate shower. Photos are representative (id:51989)
Bode
43 Fairmont Court S
Lethbridge, Alberta
This stunning 2-storey, open-concept home is situated in the highly sought-after Fairmont community in Lethbridge. It has 3 spacious bedrooms upstairs, with a large primary suite featuring a walk-in closet and a 4-piece ensuite bathroom with a jetted tub! The home has 3.5 bathrooms and is 1,568 square-feet. This beautifully maintained home offers the perfect blend of comfort, function, and location. Step into an open-concept main floor featuring a main floor office, a large island with breakfast bar, granite countertops, corner pantry, and a bright welcoming living space. Upstairs you’ll find convenient second-floor laundry, a generous primary suite with a walk-in closet, and a 4-piece ensuite complete with a jetted tub. The fully developed basement adds even more flexibility with a cozy family/flex room, additional bedroom, and 3-piece bath—ideal for teens, guests, or your own private retreat. Out back, relax or entertain in your east-facing yard that backs onto a green strip! With a beautiful patio that is covered by a pergola. The yard is also complete with underground sprinklers and a custom garden box. Just a short walk to the new Dr. Robert Plaxton Elementary School, this home truly has it all. Contact your REALTOR® and come see why this might just be love at first sight! (id:51989)
Real Broker
23 Beachside Estates
Rural Wetaskiwin County, Alberta
Discover the perfect spot for your future estate near the lake. This spacious lot offers just over an acre and is ideally situated just east of The Village at Pigeon Lake, within walking distance to the water's edge. Located in a quiet, one-way-in, one-way-out subdivision, it offers both privacy and convenience. Enjoy an easy commute to Wetaskiwin, Leduc, Edmonton International Airport, and south Edmonton. GST may be applicable. Additional lots available. (id:51989)
Exp Realty
7 Pantego Rise Nw
Calgary, Alberta
Welcome to your new home in the desirable NW community of Panorama Hills! This spacious family home features over 3,000 sq ft of total living space with a fully finished walk-out basement, large sunny south facing backyard, open foyer with extra high ceilings and beautiful hardwood flooring! The kitchen is equipped with all stainless steel appliances, extended ceiling height cabinets and a wine/beverage fridge. Exquisite built-in shelving surround the fireplace in the living room and the large den features french doors and crown molding. Upstairs you have a large bonus room with vaulted ceilings and three spacious bedrooms, a full bath and full 4 piece ensuite with a separate shower and bathtub. The developed basement gives you a 4th bedroom, additional bathroom with a stand-up shower, spacious wet bar and large family/recreation room, perfect for entertaining! Additional upgrades include knock down ceilings, 9 ft ceilings on the main floor and basement, central A/C and newer humidifier. Just steps away from the park! Panorama features a community center, many schools, parks, walking paths with beautiful sunset views, reliable public transportation, and close to many grocery stores, VIVO, the movie theater and more! Book your private showing with your favorite agent now! (id:51989)
Cir Realty
220, 117 Copperpond Common Se
Calgary, Alberta
This incredibly functional and excellently located 2 bed, 1 bath unit in the sought after Symmetry building in the desirable SE community of Copperfield is now available to add to your investment portfolio or as a place to call home. You’ll love the open-concept design which seamlessly connects the living and kitchen areas, providing an ideal space for entertaining and everyday relaxing in your space. Enjoy the benefits of in-floor heating throughout. The unit is naturally bright thanks to a large sliding door that leads to the great sized covered balcony where you can sip on your coffee with a good book, eat al fresco (weather permitting) or just soak in the fresh air while watching the sun rise and set. You will feel at home from the moment you walk in due to its great energy, welcoming atmosphere and fresh paint. The hub of this home is the inviting kitchen w/stainless steel appliances and spacious island with lots of counterspace and an eat up bar that overlooks the living space. The primary bedroom is comfortably sized and includes a large closet and makes for a cozy retreat at the end of the day. The 2nd bedroom would lend itself nicely as a guest room, home office, crafts/hobby room or as a space for your yoga practice/peloton/gym equipment or it can simply be another full-time bedroom. The 4-piece bath features a tub/shower combo. In-suite laundry rounds out this units’ interior offerings adding an extra layer of convenience and ease to your daily routine. If you’re looking for serious value at an affordable price, then this is the unit for you since it also comes with an interior storage locker (located on same floor) and an underground parking stall large enough for trucks to fit. The location within the community is beyond fantastic, there’s a large field with a playground and basketball court area just steps from the building’s front door as well as a neighborhood shopping centre with a Tim Hortons so you can satisfy all of your coffee/donut cravings. A Shell gas station and carwash are also minutes away (you will find this really helpful for when you tell yourself you don’t need gas at night because it can "wait til morning" and then you have to rush before work to fill up) There are many additional playgrounds, ponds and parks nearby as well as schools in this fantastic community. Outdoor enthusiasts will love the bike/walking paths, ice rinks and tennis courts within the community and commuters will love how easy it is to access Stoney & Deerfoot Trails as well as it’s proximity to public transit and the South Health Campus. Everything you need can be found in the nearby 130th Avenue shopping district including restaurants, cafés, grocery stores, big box/niche shops, and tons of other amenities. This is a great opportunity, take it! (id:51989)
Cir Realty
655 Keystone Chase W
Lethbridge, Alberta
Located in the tranquil neighborhood of Copperwood, this well-designed four-bedroom, four-bathroom family home offers a blend of comfort and functionality. The property features a keyless entry system, providing ease and security for all residents. Inside, the home is adorned with luxury vinyl plank flooring and modern paint, complemented by contemporary fixtures throughout. The heart of the home is the open concept kitchen, complete with stone countertops, a corner pantry, and sleek stainless steel appliances, including a glass cooktop. A large island provides breakfast bar seating, perfect for family gatherings or casual meals. From the kitchen dining area, step directly onto the back deck, which offers access to a spacious, fully fenced backyard with a tree and serene field views. The living room is a cozy retreat, featuring a gas fireplace, ideal for relaxing evenings. The main floor also includes a convenient 2pc bathroom and a laundry room. Upstairs, you'll find three well-sized bedrooms and a 4pc bathroom. The primary bedroom is your haven, boasting a large walk-in closet and a private 3pc ensuite. The basement extends the living space with an additional bedroom, a 4pc bathroom, and a large recreation room, equipped with an ample storage room. The home is completed by an attached double car garage, ensuring plenty of parking and additional storage space. Situated close to schools, the YMCA, green spaces, groceries, and all essential amenities, this property provides a perfect balance of peaceful living and urban convenience (id:51989)
RE/MAX Real Estate - Lethbridge
#223 4312 139 Av Nw
Edmonton, Alberta
Welcome to this spacious 2-bedroom, 2-bathroom condo in sought-after Clareview Estates! This well-maintained unit features upgraded flooring, a cozy gas fireplace, and an open-concept layout perfect for entertaining. Enjoy a bright and functional kitchen, generous in-unit storage, spacious laundry room, and a private balcony to relax and unwind. The primary suite includes a full 4 pc ensuite and large closet. You'll love the convenience of underground parking, plus an additional storage locker. The building offers fantastic amenities including a fully equipped workout room, recreation space, and plenty of visitor parking. Located just steps from the Clareview LRT station, you'll have quick access to downtown, shopping, and all major amenities. Whether you're a first-time buyer, downsizing, or investing, this condo offers exceptional value and comfort in a vibrant, connected community. Don’t miss out on this move-in-ready home in a prime location! (id:51989)
Royal LePage Prestige Realty
501, 1209 6 Street Sw
Calgary, Alberta
Own a little piece of Calgary’s history! The Exud building (originally called Franklin House) was designed by renowned Calgary architect Jack Long in 1964. Located in the Beltline next to the Lougheed House and Ranchman’s Club, this avant-garde, fully concrete Brutalist building has unique apartment layouts and sweeping city views. This 5th floor corner unit features a large open living/dining area- great for entertaining. The primary suite has a 4 piece bath and walk-through closet. The second bedroom is also a good size, and has another full bath located right outside. This would make for a great co-living situation as the bedrooms don’t share any walls! The kitchen features a island with breakfast bar, as well as a pantry and full suite of appliances- there’s even a washer/dryer! This unit comes with an underground titled parking spot, and a large separate storage locker. The building is pet friendly, (with some restrictions) and the concrete design means very little noise. The neighbourhood has so much to offer, with easy access to downtown, great restaurants, shopping, parks and more. Come and picture yourself living in this neat piece of the past! (id:51989)
Maxwell Canyon Creek
#213 18126 77 St Nw
Edmonton, Alberta
Move in ready! This immaculate 1 bedroom, PLUS DEN, at Vita Estates in the heart of Crystallina Nera. The kitchen boasts: stainless steel appliances, granite countertops, backsplash and great island space with overhang for bar stools. Open concept to your living and dining area, your den is tucked away, 4-piece bath with oversized tub and spacious primary suite. Enjoy your IN-SUITE LAUNDRY with front load washer and dryer. Outside you have a private, covered balcony. HEATED UNDERGROUND TITLED parking stall. Unit location is desired with the elevator only a few steps from the unit. Amazing location with quick access to: Anthony Henday, 97 St and CFB Edmonton. Close proximity to many amenities, parks, walking trails, shopping, schools and public transportation. PETS ALLOWED with board approval. Condo and carpets professionally cleaned April 2025. (id:51989)
Schmidt Realty Group Inc
19 Osprey Pt
St. Albert, Alberta
Immaculate walk out bungalow w/ triple attached heated garage in desirable Oakmont! Located in a quiet and prestigious crescent, this beautiful house is yours to call home. Feel welcomed as you walk in the door & be impressed by the gleaming hardwood floors & ample natural light. Inviting living room w/cozy fireplace & access to the raised deck. Flex room off the main can be used as a den, office or extra bedroom w/murphy bed(included!). Chef inspired kitchen has newer gourmet appliances, double oven (1 steam) & granite counters. Sunny breakfast nook w/patio doors provides additional backyard access. Gorgeous formal dining room w/ backyard views. Lovely primary bedroom retreat- 5 pc spa ensuite w/ soaker tub & skylight. Grand staircase brings you to the walkout basement featuring dual sided fireplace, spacious living area, wet bar, + 3 more bedrooms & 2 full baths (1ensuite). French doors lead to professionally landscaped yard w/ impressive extensive stone work. New furnace, A/C & HWT recently installed. (id:51989)
Liv Real Estate
#149 16311 95 St Nw
Edmonton, Alberta
Discover stylish urban living in this elegant 2-bedroom, 2-bathroom corner unit located in the heart of Edmonton’s desirable Eaux Claires community. Offering 913 sq ft of thoughtfully designed space, this single-level apartment promises both comfort and convenience. Experience the perfect blend of carpet, laminate, and ceramic floors that seamlessly flow throughout the open-concept layout. The large kitchen caters to culinary enthusiasts with an inviting island, ample cupboards with under cabinet dimmable lights. Floor-to-ceiling windows with a north-east exposure flood the space with natural light, enhancing the private setting. The primary bedroom is a sanctuary with its expansive walkthrough closet leading to a luxurious 4-piece ensuite bath. Your vehicle remains protected year-round with TWO TITLED parking - underground and surface. Additional features include spacious bathrooms and superb access to shopping, dining, transportation, and medical facilities, making this location highly sought after. (id:51989)
Maxwell Challenge Realty











