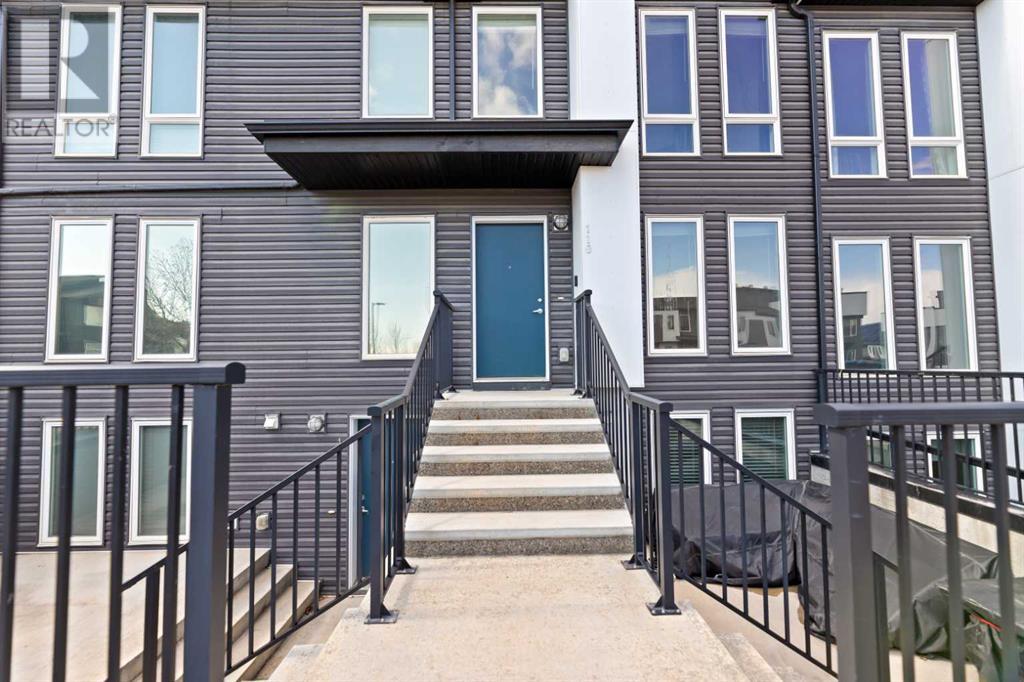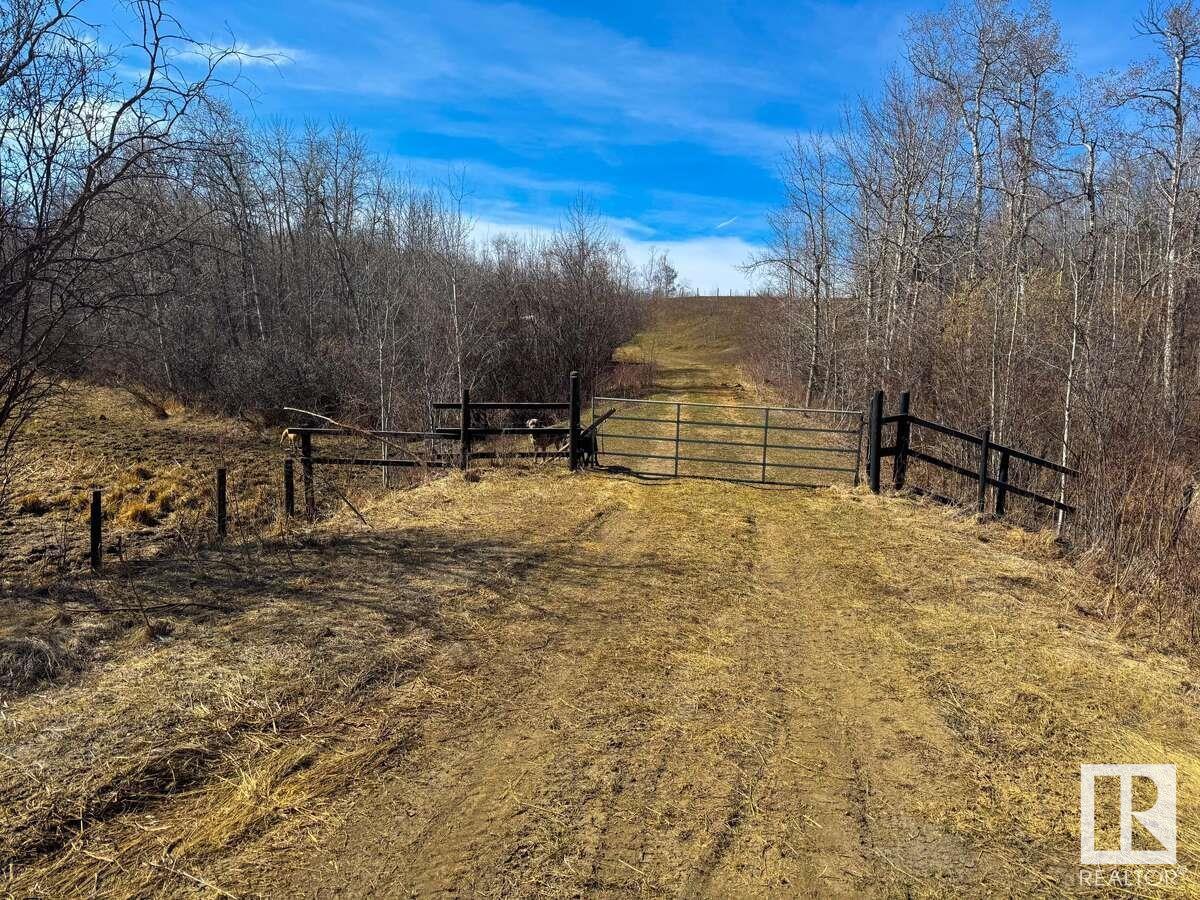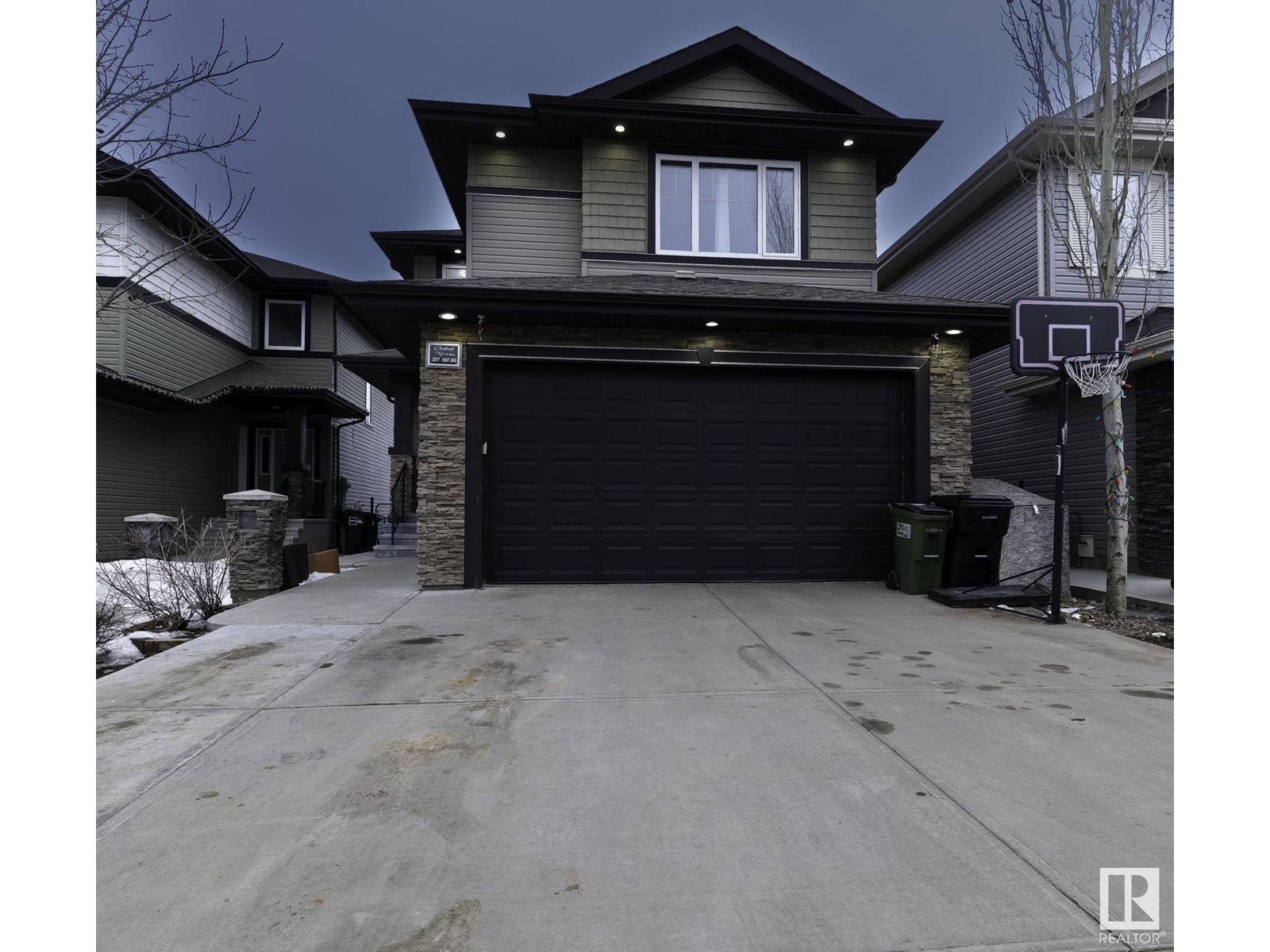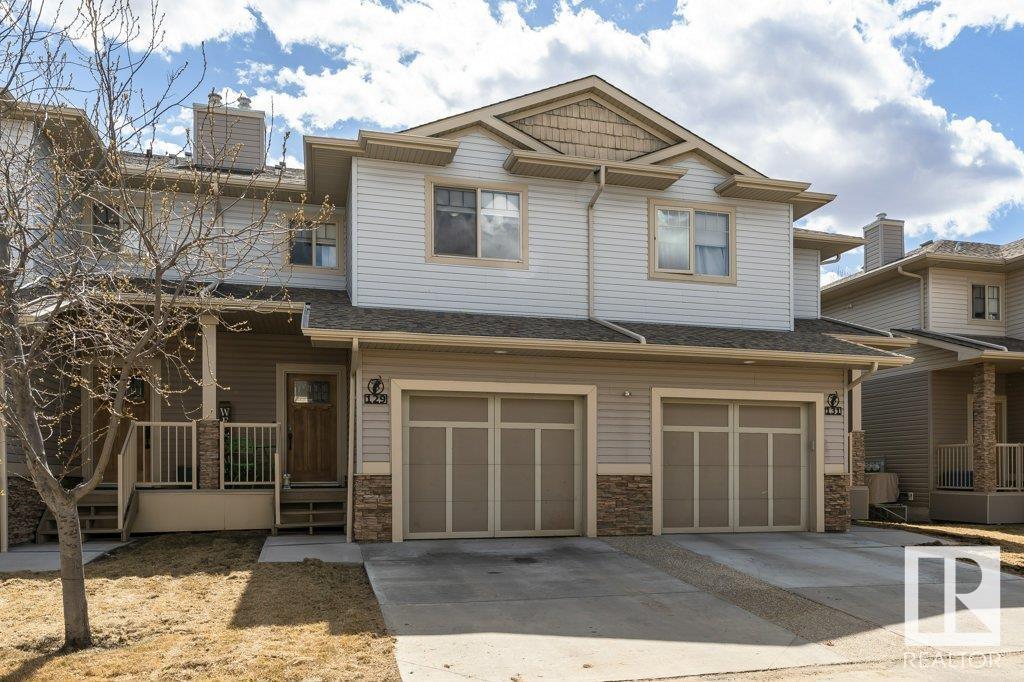looking for your dream home?
Below you will find most recently updated MLS® Listing of properties.
110, 338 Seton Circle Se
Calgary, Alberta
Introducing ZEN Sequel, a stylish and contemporary townhome nestled in the heart of Calgary’s thriving Seton community—where lifestyle, location, and luxury align effortlessly. Perfectly situated in one of the city’s most dynamic neighborhoods, ZEN Sequel is surrounded by a vibrant mix of homes, offices, hotels, restaurants, shops, and lush parks that redefine urban convenience. From the moment you walk in, this modern open-concept layout impresses with its spacious living room, elegant dining area, and a sleek 2-piece main floor bathroom. Beautiful laminate flooring flows seamlessly throughout the main level, setting a tone of clean sophistication.The kitchen is a showstopper—featuring timeless white cabinetry, quartz countertops, stainless steel appliances, and an oversized eating-bar island perfect for entertaining or casual meals. Upstairs, you’ll find two generous bedrooms, each designed with comfort and privacy in mind. The primary suite includes dual closets and a private 3-piece ensuite, while the second bedroom offers its own 4-piece ensuite—ideal for guests, roommates, or family.A standout feature of this home is the top-floor bonus room, complete with a wet bar and bar fridge, making it the perfect space for a cozy movie night, a peaceful yoga studio, or your own personal retreat. Step out onto your private, south-facing rooftop deck and soak in the sun or unwind under the stars. And for pet lovers, the fully fenced backyard ensures your furry friends have a safe space to enjoy their daily routines.Living at ZEN Sequel means more than just a beautiful home—it means a lifestyle. From weekend walks along green pathways and parks, to shopping, dining, and even working just minutes away, Seton offers it all. Enjoy easy access to the world-class YMCA, entertainment, and quick travel via Deerfoot and Stoney Trail. As an added bonus, the complex is Airbnb-friendly, making this not only a dream home for first-time buyers but also an exceptional investment o pportunity for the savvy buyer.This is more than a home. It’s a destination. Welcome to ZEN Sequel in Seton—where modern living meets limitless possibility. (id:51989)
Real Broker
72 Forest Dr
St. Albert, Alberta
Beautifully updated, perfectly located! This bright and airy bungalow in desirable Forest Lawn has been lovingly maintained and features an open concept kitchen/living/dining room layout. The kitchen is complete with beautiful marbled QUARTZ countertops, a large island with convenient bar seating, and a view of the expansive (approx. 7000 sq ft!) maturely landscaped yard. The huge master bedroom has double closets and garden doors which lead to the back deck. The basement is fully finished with a full 4 pc bath, rec room, plenty of closet/storage space and a 3rd bedroom with a new egress window. Updates include: quartz kitchen countertops, interior doors, high end down draft stove, shingles, windows, 2/3 new fence, hi-efficiency furnace, and several fixtures. Plus! There is central A/C for those hot summer nights. PERFECTLY LOCATED only a couple hundred meters to Forest Park and the beautiful Forest Lawn trail system, PLUS walking distance to several schools, fountain park recreation centre and more. (id:51989)
Exp Realty
50097 Rr 244
Rural Leduc County, Alberta
Prime Land for Sale – Build or Invest This beautiful parcel is up for grabs—buy it on its own or combine it with the adjoining 1/4 section. Located just 2 km east of Nisku on Airport Road, it sits perfectly between Beaumont and Leduc. The land currently brings in $80/acre in annual income and offers excellent development potential: build up to 4 houses. Hard-to-beat location with quick access to EIA, QE2, Leduc, Nisku, Beaumont, and South Edmonton. (id:51989)
RE/MAX Professionals
283 Seven Persons Drive Sw
Medicine Hat, Alberta
Welcome to 283 Seven Persons Drive SW, a beautifully maintained and fully developed 988 sqft bungalow located in the SW Southridge neighbourhood just steps away from the picturesque coulee walking paths! This home offers an inviting open concept design, with a bright main level featuring three bedrooms, a 4 pc bathroom, stylish vinyl plank flooring, and an abundance of natural light. The heart of the home is the kitchen, featuring a large island with a raised eating bar and timeless cabinetry. The living room is both comfortable and functional, featuring wall to wall built-in shelving that surrounds a central fireplace with a wall-mounted TV, perfect for relaxing or entertaining. Downstairs, the fully developed lower level offers an incredible amount of space with a wet bar (a rare bonus!), a warm and welcoming family room with a second fireplace, and a generous primary bedroom complete with a 3 pc ensuite, and an attached office or creative space which could easily be transformed into a spacious walk in closet. Step outside to your very own backyard oasis designed for relaxation and entertaining. Enjoy evenings under the sheltered gazebo patio, cozy up around the built-in fire pit, or get your hands dirty in the garden boxes. The backyard also features RV parking, underground sprinklers, a shed, and a 24x24 heated double detached garage. The recently painted exterior siding, revamped flower beds, and updated bathrooms round out the list of thoughtful upgrades. Ideally situated near schools, shopping, restaurants, golf courses, and more, this move-in ready gem truly has it all. (id:51989)
Cir Realty
147 Lanterman Close
Red Deer, Alberta
FULLY DEVELOPED 4 BEDROOM, 2 BATHROOM BI-LEVEL IN LONSDALE ~ IMMEDIATE POSSESSION AVAILABLE ~LARGE OFF STREET PARKING PAD ~ Covered front veranda welcomes you to this well cared for home ~ The spacious foyer offers raised ceilings that open to the upper level ~ Open concept main floor layout complemented by soaring vaulted ceilings that creates a feeling of spaciousness ~ The living room is a generous size and is filled with natural light from a large window that overlooks the backyard ~ The kitchen offers a functional layout with plenty of warm stained cabinets, ample counter space including an island with a raised eating bar, upgraded appliances including a newer black stainless steel fridge and built in microwave, and a walk in corner pantry with built in shelving ~ Easily host gatherings in the dining room with a garden door and phantom screen that leads to the deck and backyard ~ The primary bedroom can easily accommodate a king bed plus multiple pieces of furniture and includes a walk in closet ~ 4 piece main bathroom has an oversized vanity and convenient linen closet ~ The fully finished basement has large above grade windows and includes a massive family room, 2 additional bedrooms (one with a walk in closet), 4 piece bathroom, laundry and ample space for storage ~ The backyard is landscaped with well established trees, has a garden shed, and is fully fenced with back alley access ~ Rear parking pad has room for two vehicles and potential RV parking ~ Located close to parks, playgrounds, walking trails, schools, Collicut Rec Centre, shopping and all other amenities ~ Move in ready! (id:51989)
Lime Green Realty Inc.
38 20212 Twp Road 510
Rural Strathcona County, Alberta
For more information, please click on View Listing on Realtor Website. Discover 4.7 acres of raw land in Lakewood Acres, just 25 mins from SE Edmonton. Backing onto 50 acres of greenspace and adjacent to 40 more, enjoy privacy, nature, and abundant wildlife. The land features a hill, water body on the south edge, and a treed area with walking trails - ideal for a retreat or future build. Fully fenced with welded wire, it’s perfect for dogs and includes a round pen for horses. A gated driveway is in place, with a small shed included and a 40' seacan available. Services are at the property line. A rare opportunity to own scenic land with character and potential. (id:51989)
Easy List Realty
3513 Forestry Avenue S
Lethbridge, Alberta
Come, check out this nicely renovated END UNIT! Three bedrooms up with updated bathroom, a totally updated main floor, including kitchen, layout, cabinets, granite, countertop, paint, and more! You will love the fact that there are no condo fees! You also have a private yard, with extra parking out back! Located in an excellent southside neighbourhood close to many main amenities! Don’t forget about the central air conditioning, and a full basement waiting for your finishing touches! (id:51989)
Maxwell Capital Realty - Lethbridge
1426 Lakewood W Nw
Edmonton, Alberta
Best priced fabulous 3-bedroom plus den room home! Great starter home or investment property. Open concept layout large living room with bright windows & laminate floorings throughout adjacent to dining area. Spacious kitchen offers kitchen cabinets & appliances. Features 3 sizeable bedrooms, den room & a full 4-piece bathroom. In-suite laundry. Carpet free home! Fully landscaped & fenced yard. One parking stall. Easy access to bus routes/schools/shopping centre & all amenities! Quick possession available. Don’t miss out this low affordable home! Just move in & enjoy! (id:51989)
RE/MAX Elite
10525 133 Avenue
Grande Prairie, Alberta
Dirham Homes Job #2509 - The Camden - a versatile new build designed for modern living and smart investment potential. This thoughtfully crafted home features a legal WALK OUT basement suite, each unit with its own single attached garage and private laundry. The main unit offers 2 bedrooms and a full bath on the main floor, while the spacious primary suite is set above the garage and includes a walk-in closet and a private ensuite. The open concept main living area boasts a stylish kitchen with a central island and pantry, perfect for entertaining. The walkout basement suite includes 2 bedrooms, a full bath, its own entrance, and a bright open layout—ideal for rental income or extended family. The Camden blends functionality, flexibility, and contemporary design in the desirable community of Arbour Hills. Book your showing today! (id:51989)
RE/MAX Grande Prairie
2217 56 St Sw
Edmonton, Alberta
Welcome to this stunning, fully upgraded 2-storey home in the highly desirable community of Walker Lakes. Backing onto a peaceful pond, this 2,197 sq ft residence offers exceptional living space, modern finishes, and unbeatable views. The upper level features 3 spacious bedrooms — each with its own ensuite — offering ultimate privacy and comfort. On the main floor, enjoy an open-concept living area with hardwood flooring, a sleek main kitchen, and a fully equipped spice kitchen with upgraded appliances — perfect for culinary enthusiasts. The finished walkout basement includes 2 additional bedrooms, a full bathroom, and a large living area — ideal for guests, and extended family. Step outside to enjoy two private patios and a beautifully landscaped backyard with direct access to walking trails and tranquil pond views. Additional highlights include: Central air-conditioning, Double heated garage, Upgraded appliances throughout, Move-in ready condition. (id:51989)
Comfree
#129 5420 Grant Macewan Bv
Leduc, Alberta
Discover a haven of low-maintenance living in the heart of Leduc! This charming townhome offers a lifestyle that elevates your everyday living experience with ease and comfort. Embrace an open concept layout, where the kitchen, living room, and dining room seamlessly flow into one another. Step outside through the patio doors to your back deck or enjoy cozy evenings by the fireplace in the living room. Upstairs, 3 bedrooms, 2 full baths and laundry provide the perfect balance of privacy and convenience, creating a serene sanctuary. The finished basement with a rec room, additional storage, and a second half bath provides the space you need to personalize and enjoy your home to the fullest. The garage offers parking with space for storage and organization. (id:51989)
Liv Real Estate
252064 Range Road 244
Rural Wheatland County, Alberta
Tucked at the end of a dead-end road and surrounded by mature spruce trees, this quiet and private 10-acre property offers exceptional features for rural living. The 2364 sq ft home includes a bright entryway, epoxy concrete floors, upgraded kitchen with industrial appliances, refinished cabinetry, skylights, and a cozy wood stove in the sitting area. The oversized dining room with Indonesian oak flooring is perfect for entertaining. The main floor includes a spacious primary bedroom with ensuite and walk-in closet, plus two additional bedrooms with walk-in closets and a Jack-and-Jill bath. Main floor laundry and ½ bath add convenience. The basement offers a fourth bedroom, storage, cold room, and flex space. The impressive 64x78 shop is fully equipped with a 12,000 lb hoist, paint booth, office, music room, and in-floor heat for year-round comfort. Outside features include a greenhouse, fenced garden, animal shelter, firepit, chicken coop, and above-ground swimming pool. There are paddocks fenced for your horses or maybe you want to get a cow or two! Located minutes from Strathmore via Hwy 564 or RR 245—this unique property combines privacy, function, and charm. Book a showing with your AWESOME Realtor today! (id:51989)
Cir Realty











