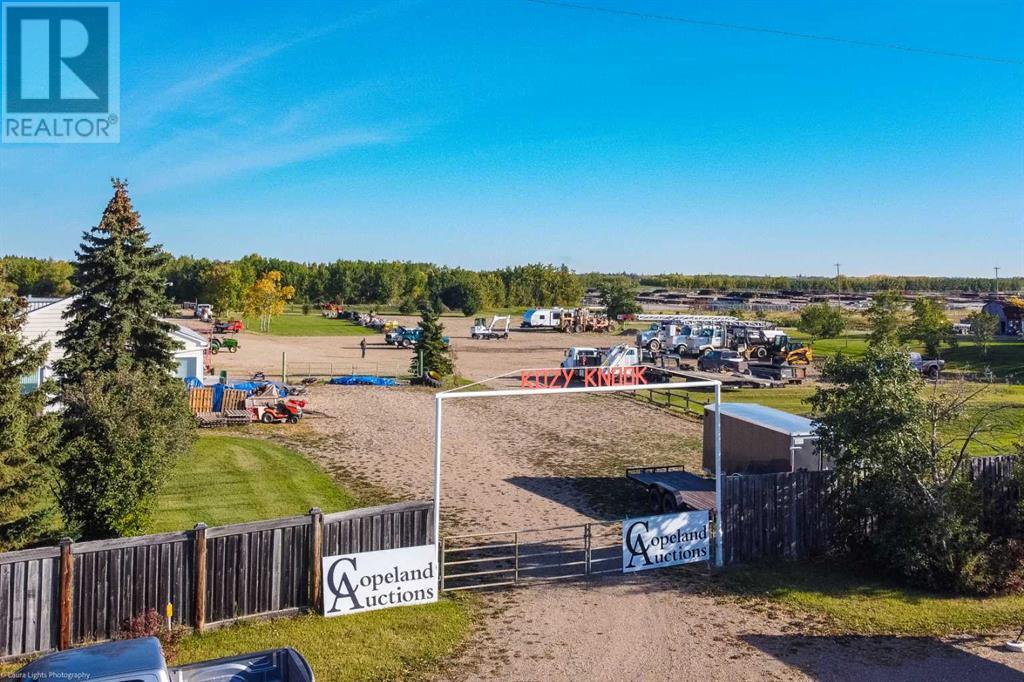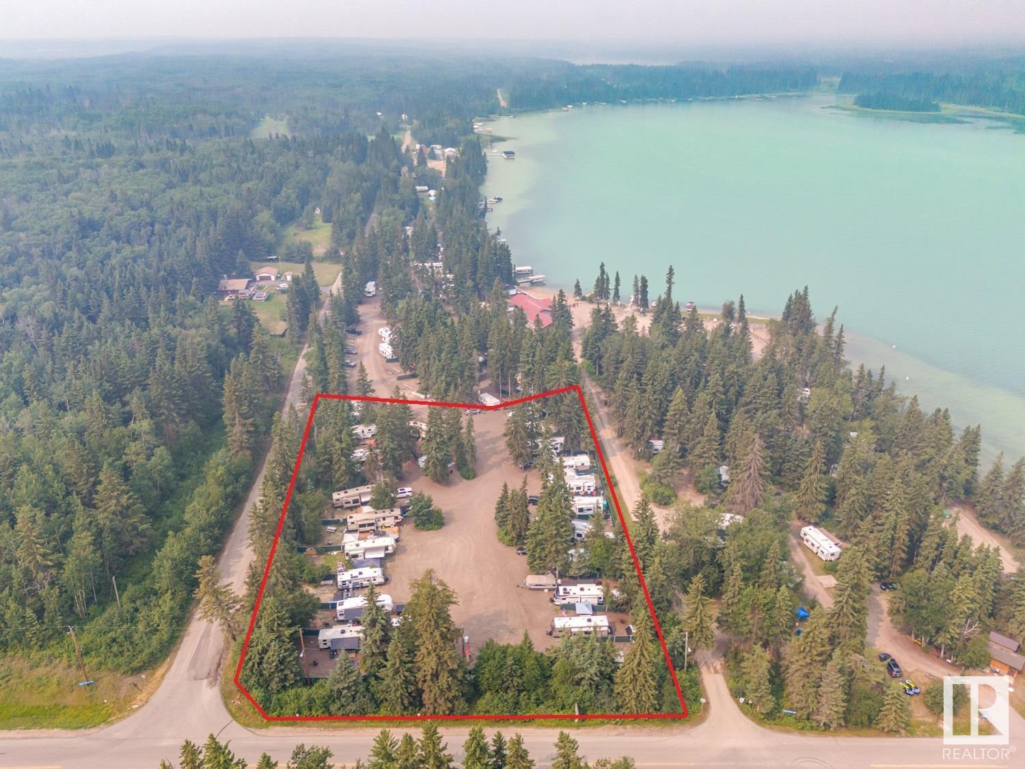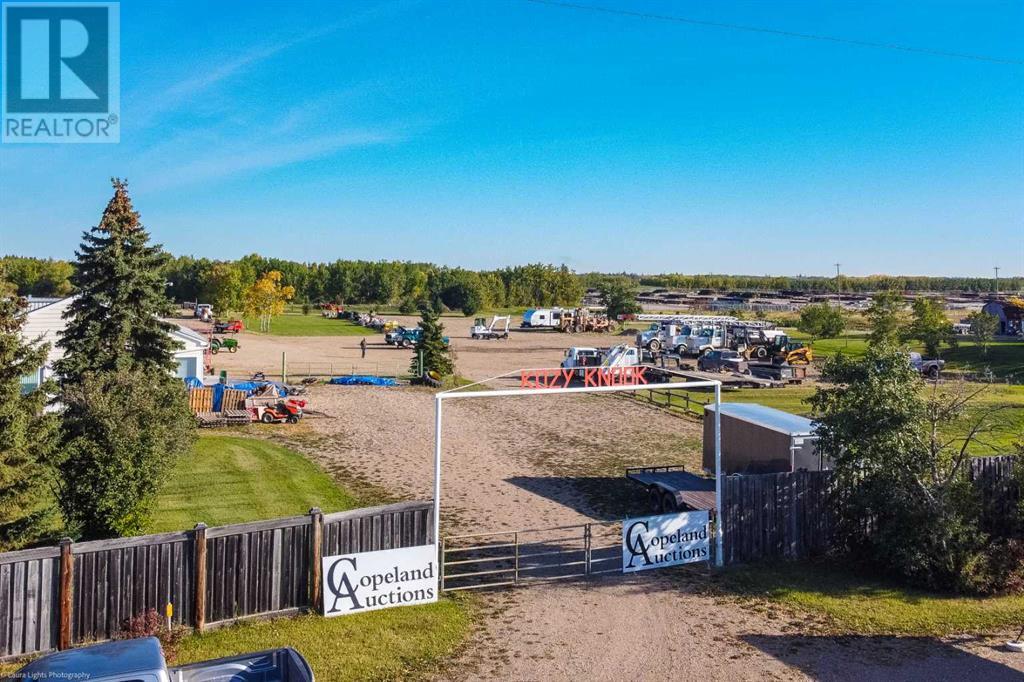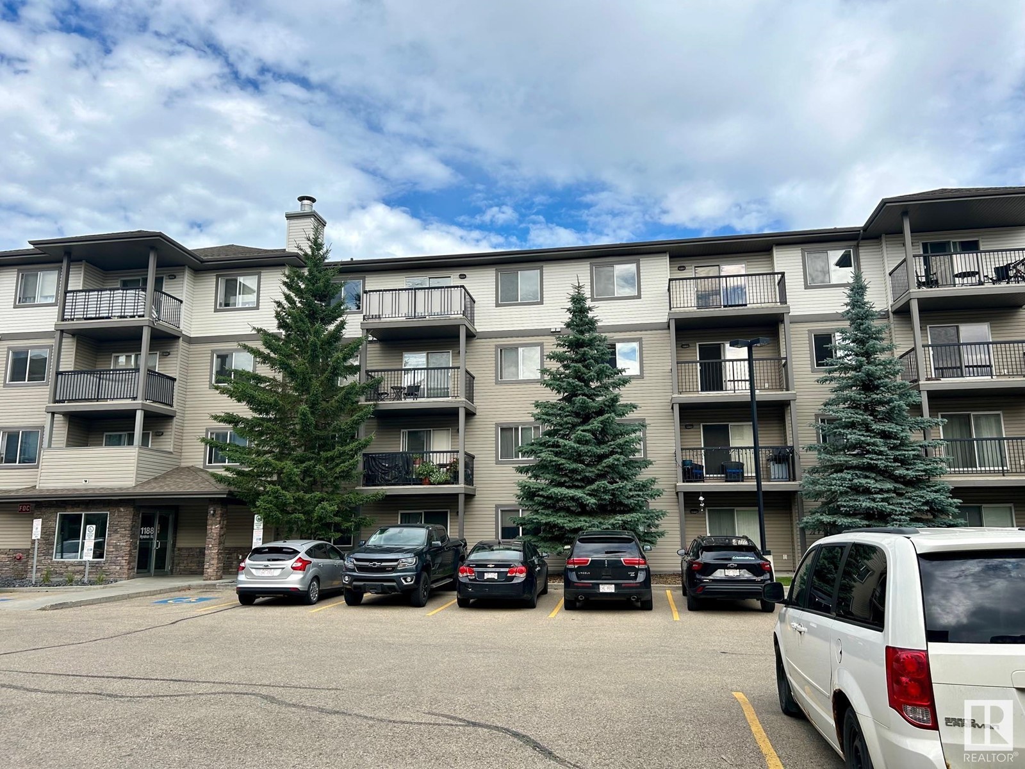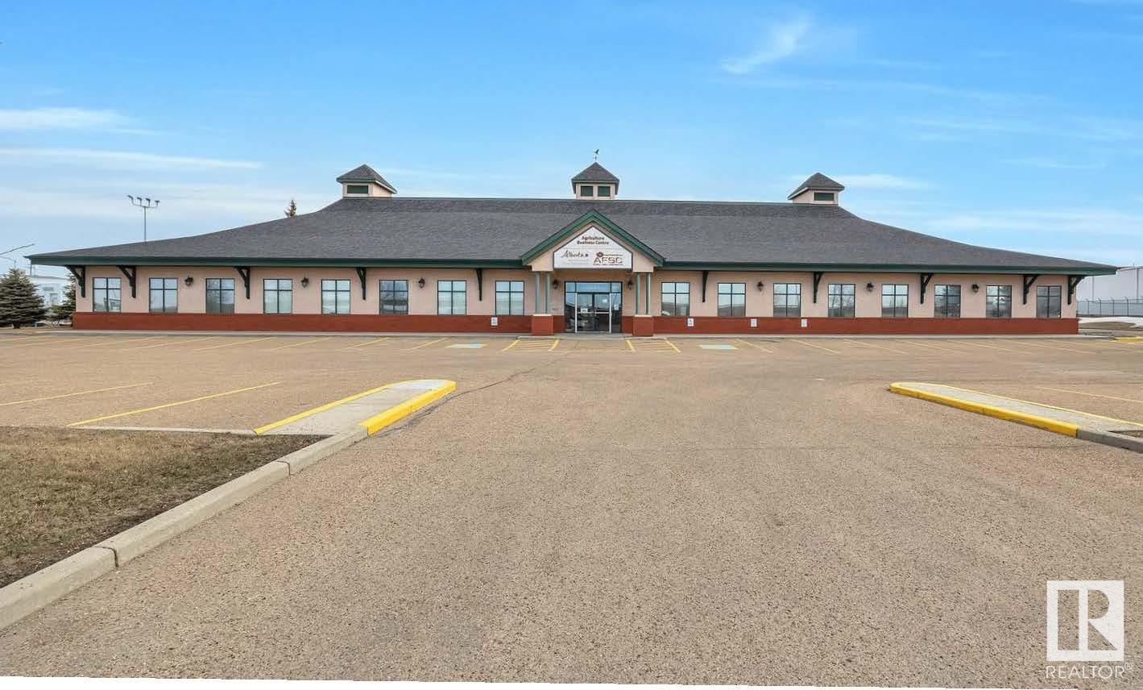looking for your dream home?
Below you will find most recently updated MLS® Listing of properties.
Pt Sw 5-50-1-4
County Of, Alberta
Rare opportunity to buy a 10-acre frontage property on Trans-Canada Yellowhead Highway 16, located just west of the City of Lloydminster in the County of Vermilion River. CN railway on the north boundary. Serviced with power, gas, drilled well, and septic plus an onsite water storage pond for fire. Adjacent ten-acre parcel also available from same vendor making this a very desirable site for self-storage, trucking depot, investment, or any number of other possibilities. Contact listing office for complete information package including Real Property Report and Phase One ESA. (id:51989)
RE/MAX Of Lloydminster
101, 120 Marina Cove Se
Calgary, Alberta
The Streams of Lake Mahogany present an elevated single-level lifestyle in our stunning Reflection Estate homes situated on Lake Side on Mahogany Lake. Selected carefully from the best-selling renowned Westman Village Community, you will discover THE BROOK, a home created for the most discerning buyer, offering a curated space to enjoy and appreciate the hand-selected luxury of a resort-style feeling while providing you a maintenance-free opportunity to lock and leave. Step into an expansive 1700+ builders sq ft stunning home with 10-foot ceiling heights with greenspace views featuring a thoughtfully designed open floor plan, inviting an abundance of natural daylight with soaring 10-foot ceilings and oversized windows. The centralized living area, ideal for entertaining, offers a Built-in KitchenAid sleek stainless steel package with French Door Refrigerator and internal ice make and water dispenser, a 36-inch 5 burner gas cooktop, a dishwasher with a stainless steel interior, and a 30-inch wall oven with convection microwave; all nicely complimented by the Charcoal Elevated Color Palette. The elevated package includes rich tone cabinets in the kitchen with oversized hardware; glossy subway tile at the kitchen backsplash; soft close cabinetry with 36" uppers, angled front hood fan shroud, sil granite undermount sink, upgraded pantry, under cabinet lighting and a stylish modern light package in a beautiful finish to match. All are highlighted with bright white Quartz countertops. You will enjoy two bedrooms on either side, nicely framing in the central living area, with the Primary Suite featuring a spacious 5-piece oasis-like ensuite with dual vanities, a large soaker tub, a stand-alone shower, and a generous walk-in closet with built-ins. The Primary Suite and main living area step out to a 54ft terrace with beautiful views. Yours to soak in every single day. To complete the package, you have a sizeable foyer, and the spacious laundry room is adjacent to the entry of your private double-attached heated garage with a full-width driveway. Jayman's standard inclusions feature their trademark Core Performance, which includes Solar Panels, Built Green Canada Standard with an Energuide rating, UVC Ultraviolet light air purification system, high-efficiency heat pump for air conditioning, forced air fan coil hydronic heating system, active heat recovery ventilator, Navien-brand tankless hot water heater, triple pane windows and smart home technology solutions. Enjoy Calgary’s largest lake, with 21 more acres of beach area than any other community. Enjoy swimming, canoeing, kayaking, pedal boating in the summer, skating, ice fishing, and hockey in the winter with 2 private beach clubs and a combined 84 acres of lake & beachfront to experience. Retail shops & professional services at Westman Village & Mahogany’s Urban Village are just around the corner, waiting to be discovered. (id:51989)
Jayman Realty Inc.
102, 120 Marina Cove Se
Calgary, Alberta
The Streams of Lake Mahogany present an elevated single-level lifestyle in our stunning Reflection Estate homes on the lakeside of Mahogany Lake. Selected carefully from the best-selling renowned Westman Village Community, you will discover THE BROOK, a home created for the most discerning buyer, offering a curated space to enjoy and appreciate the hand-selected luxury of a resort-style feeling while providing you a maintenance-free opportunity to lock and leave. Step into an expansive 1700+ builders sq ft stunning home with 10' ceiling heights with greenspace views featuring a thoughtfully designed open floor plan inviting an abundance of natural daylight with soaring ceilings and oversized windows. The centralized living area, ideal for entertaining, offers a Built-in KitchenAid sleek stainless steel package with French Door Refrigerator and internal ice make and water dispenser, a 36-inch 5 burner gas cooktop, a dishwasher with a stainless steel interior, and a 30-inch wall oven with convection microwave; all nicely complimented by the Drizzle Elevated Color Palette. The elevated package includes rich tone cabinets in the kitchen with oversized hardware; glossy subway tile at the kitchen backsplash; soft close cabinetry with 36" uppers, angled front hood fan shroud, sil granite undermount sink, upgraded pantry, under cabinet lighting and a stylish modern light package in a beautiful finish to match. All are highlighted with Bright White Quartz countertops. You will enjoy two bedrooms on either side, nicely framing in the central living area, with the Primary Suite featuring a spacious 5-piece oasis-like ensuite with dual vanities, a large soaker tub, a stand-alone shower, and a generous walk-in closet with built-ins. The Primary Suite and main living area step out to a 54ft terrace with beautiful views. Yours to soak in every single day. To complete the package, you have a sizeable foyer, and the spacious laundry room is adjacent to the entry of your private dou ble-attached heated garage with a full-width driveway. Jayman's standard inclusions feature their trademark Core Performance, which includes Solar Panels, Built Green Canada Standard with an Energuide rating, UVC Ultraviolet light air purification system, high-efficiency heat pump for air conditioning, forced air fan coil hydronic heating system, active heat recovery ventilator, Navien-brand tankless hot water heater, triple pane windows and smart home technology solutions. Enjoy Calgary’s largest lake, with 21 more acres of beach area than any other community. Enjoy swimming, canoeing, kayaking, pedal boating in the summer, skating, ice fishing, and hockey in the winter with 2 private beach clubs and a combined 84 acres of lake & beachfront to experience. Retail shops & professional services at Westman Village & Mahogany’s Urban Village are just around the corner, waiting to be discovered. (id:51989)
Jayman Realty Inc.
4605 Knight Pt Sw
Edmonton, Alberta
For more information, please click on View Listing on Realtor Website. Executive half duplex located in the prestigious Keswick on the River area has numerous high-end finishings. This former show home has an open concept design with upgraded features including Butler's pantry with prep sink and space for a coffee bar/baking center, gas fireplace with floor to ceiling tile detail, master bedroom feature wall, laundry room porcelain tile, oversized ensuite tub, heated garage c/w epoxy coated floor & hot and cold water with floor drain, wet bar with wine fridge in fully finished basement. Be impressed with the 10' ceilings on the main floor and 9' ceilings in the basement. The home is fully air-conditioned with over 2600 sq. ft. of living space. In the fully fenced backyard you will find a concrete patio c/w gas bbq hookup. This immaculate home has only been lived in for 2.5 years and is a no pet non-smoking home. (id:51989)
Easy List Realty
8 63532 Range Road 444
Rural Bonnyville M.d., Alberta
Prime Location at Crane Lake! This is your opportunity to own your own piece of Bodina Resort! This privately owned campground is situated on 1.61 Acre Parcel and offers 20 private fully serviced camp sites with power gas water and sewer connections, majority of clientele is seasonal rentals from May long weekend to September long weekend at $4000 per site with an optional $500 fee to store the unit on site for the winter months as well. Bodina Resort at Crane lake has been a destination for families for decades with a solid clientele list there is rarely an open site available! Visit and you'll see why; with mature spruce trees, fire pits and picnic tables, privacy fencing and paved walkways are already in place, the work is done! Come and own your own business and enjoy the summer at one of the nicest lakes in the Lakeland! Can be sold in conjunction with the store and house, shop, garage, bunkies, and dry lakefront cabin complete with 15 more campsites!! Check out MLS E4399427 for additional details! (id:51989)
RE/MAX Bonnyville Realty
Pt Sw 5-50-1-4
County Of, Alberta
Rare opportunity to buy a 9.96-acre frontage property on Trans-Canada Yellowhead Highway 16, located just west of the City of Lloydminster in the County of Vermilion River. CN railway on the north boundary. Included is a bungalow, approximately 1,500 sq ft, double attached garage, and 40’ x 72’ heated mechanic shop. Serviced with power, gas, drilled well, and septic. Adjacent ten-acre parcel also available from same vendor making this a very desirable site for self-storage, trucking depot, investment, or any number of other possibilities. Contact listing office for complete information package including Real Property Report and Phase One ESA. (id:51989)
RE/MAX Of Lloydminster
0 N/a Av
Camrose, Alberta
Authentic Japanese Restaurant Business Opportunity in the Heart of Camrose's Downtown Commercial District. This is a unique chance to run the only authentic Japanese restaurant in Camrose. You can take over the existing recipes and continue the current operation or introduce your unique menu. Located in a busy strip mall on the city's main road with a population of approximately 18,000, the restaurant enjoys excellent accessibility and visibility. It has a diverse and growing customer base, including regular patrons. The nearby University of Alberta Augustana Campus attracts a younger clientele, contributing to consistent revenue growth. There are no direct competitors in the city. The rent is affordable, and training can be provided if the new owner desires. (id:51989)
Initia Real Estate
#911016 Hwy 35
County Of, Alberta
If you have been looking for an Acreage close to town this one could be for you! Only 2 Miles South of Manning AB. Located right off the Mckenzie highway #35 it is a proposed 12 Acre subdivision with a 1385 sq. ft. 2006 Modular Home with a full finished basement! Home comes with 4 bedrooms, 3 full bathrooms, large master bedroom, walk in closet & ensuite , vaulted ceilings, open concept kitchen, dining area and living room! The finished basement offers a laundry room, office, large bedroom, and rumpus room! Lots of trees giving privacy and wind break, landscaped yard with lawn, garden area and fire pit! The size of the acreage allows you room to fence for livestock and pets of any type! (id:51989)
RE/MAX Manning
#416 1188 Hyndman Rd Nw
Edmonton, Alberta
4th floor, top, condo with River Valley view, from balcony, featuring 2 bedrooms, 2 full bathroom, with over 900 square foot of space. Unit has an island breakfast bar and separate counter space floor cooking or appliances. Large corner, L shaped, balcony with ample space for barbecue and table. Master bedroom is large with walk-through closet and full washroom. 2nd room can either be a bedroom or office. In suite laundry with washer, dryer and freezer. This complex location has good access to schools, and access to biking/hiking at Heritage River Valley and Rundle parks. The unit comes with a tandem outdoor parking with electrical outlet. The pictured furnishing are available with unit. (id:51989)
Comfree
14 Pike Cr
Rural Westlock County, Alberta
Welcome to the best lake in northern Alberta! World renowned Long Island Lake. Wake surf capital, slalom ski course, wakeboard awesomeness. This beautiful little cottage is only a stone's throw away from the beach access for this property. The beach access has a great sandy swimming area. Utility pedestal for an RV to hook up to. 3 bedroom (1 in loft), 589 sq.ft. cottage with an open concept, kitchen, living room. Breakfast counter. Open beam vaulted ceiling. Electric fireplace. 3-piece bathroom with a shower. Patio doors off to a large deck. 12.5'x20' garage. Storage shed. 3000 gallon septic holding tank. View of the lake from the firepit area. Shared beachfront is a great place to be and is so close to this property. Spring-fed lake. (id:51989)
Exp Realty
5505 Highway 12 W
Coronation, Alberta
40 ROOM & A SEPARATE HOUSE. OUT OF 40 ROOM, 11 KITCHENETTS. FACED ON HIGHWAY 12. EASY OPERATION. 5.5 ACERS AT THE INTERSECTION OF HIGHWAY 12 AND THE ENTRANCE OF THE TOWN. THERE IS A LOT OF POTENTIAL. (id:51989)
Cir Realty
5831 46a Street
Taber, Alberta
It's not often that a truly UNIQUE property comes on the market and in such a great LOCATION as this one!!! Tucked away in a cul-de-sac on 46A street in Taber is this beautiful family home. This two storey home is over 4,000 square feet and designed with a bustling family in mind. Enter into a large front entrance with built in cupboards for school backpacks, shoes, coats or even board games. From there you can head into the open kitchen/dining areas for all the entertainment and meals of the day featuring light colour cabinets and large windows for plenty of light. Ample kitchen cabinets line the walls and make up a large island with granite counter tops for kneading dough or eating buffet style. Sit and relax in the seating area just off the kitchen with built in cabinets and electric fireplace. Down the hall from there you'll find the laundry, conveniently located for you as well as a 2 pc bathroom and access to the attached heated garage. A spacious living room with access to the beautifully landscaped yard and spiral staircase to the upper floor, is located at the rear of the home. Another staircase to the impressive upper floor can be found just off the kitchen as well. The second floor features an impressive primary suite with walk in closet, 2 more closets, well lit sitting areas and a 5pc en-suite to soak away your day in the corner tub. Granite counter tops, dual sinks and glass shower are a few more bonuses in the en suite. From there you can head out to the bonus room which makes a great office/workout area or go down the hall to another neat room with sitting space or games area that leads into an even larger room that could be a bedroom or a movie room. You'll find 2 more bedrooms and another 5pc bathroom upstairs as well. Older kids will enjoy the basement which hosts 2 more spacious bedrooms with walk in closets, a rumpus room, 3 pc bathroom and storage room that'll leave you planning for all kinds of things. There are 3 furnaces, 2 wat er tanks and 2 A/C units to keep you comfortable ALL year round. Enjoying the yard with your family, friends or for entertainment purposes is something you'll want to do in this impressive cared for yard that has the help of under ground sprinklers. The list goes on and on with this large home you can't help but admire. If you're looking for space, look NO further! Plan to visit soon. (id:51989)
RE/MAX Real Estate - Lethbridge (Taber)
267 Rivercrest Boulevard
Cochrane, Alberta
This beautiful home features four spacious bedrooms and two and a half bathrooms. The living space boasts 9-foot ceilings on both the foundation and main floors, creating an open and airy atmosphere. The kitchen is equipped with an upgraded Samsung gourmet appliance package and quality cabinets that include extended uppers, complemented by sleek stone countertops throughout. Luxury vinyl plank flooring enhances the main floor, leading to a cozy living area centered around a natural gas fireplace with full tile extending to the ceiling. The garage has been expanded by an additional 4 feet, providing ample storage or workspace. Outside, a 12-foot by 10-foot rear deck awaits, perfect for enjoying summer BBQs and outdoor gatherings. The home also features a walk-out basement, offering additional potential living space or easy access to the outdoors. Photos are representative. (id:51989)
Bode Platform Inc.
#18, 660023 Range Road 224
Rural Athabasca County, Alberta
Lots are selling. This Lot 18 is 1.97 acres, partially treed, and is just off the pavement. Buy a lot in the gorgeous Copper Ridge Estates in Athabasca County, with no requirement to build. Build now, build in the future, or flip it when everything is sold out. The homes already built in the neighborhood create a tidy and peaceful place to live and thrive. Copper Ridge is less than 5 minutes south of Athabasca and is paved to the entrance of the subdivision. Its on the banks of the Tawatinaw Valley, and, as such, is a beautiful rolling haven. (id:51989)
Royal LePage County Realty
#1 51222 Rge Rd 260
Rural Parkland County, Alberta
Here is one of the few undeveloped parcels in Winterridge Estates. This 2+acre parcel has a great hilltop building site for a panoramic view of the countryside towards west Edmonton. Winterridge Estates is about 80% developed with fine well maintained homes. Residents here enjoy the privacy of there estate homes and just a short drive to west Edmonton or the International Airport. The Petroleum Club Golf Couse is just next door and Blackhawk Golf Club is a mile down the road. (id:51989)
RE/MAX Excellence
4739 53 Street
Innisfree, Alberta
Motivated Seller! Mid-Century Modern Gem with Income Potential in Innisfree, AB. Welcome to this unique mid-century modern home located on a spacious corner lot in the charming Village of Innisfree. This well-maintained property showcases stunning original features, including an unpainted built-in credenza, elegant china cabinets, and a distinctive angled wall—perfect for buyers who appreciate timeless design and architectural character. Inside, you'll find: 5 bedrooms (3 on the main level, 2 downstairs); 2 full bathrooms; A large eat-in kitchen with abundant cabinetry and counter space; and a fully developed basement with a kitchenette, ideal for use as a secondary suite. The spacious rumpus room offers room for everyone, featuring a hidden playhouse for kids and a bar area for entertaining. Enjoy the outdoors in the 3-season enclosed porch, which opens to a private patio and connects to a single garage, great as a workshop or garden shed. A second double garage provides ample parking for larger vehicles or extra storage.Bonus: This property includes the adjoining lot to the south, offering even more space or future development potential. Location highlights: Walking distance to local amenities including a convenience store, gas station, bank, postal service, and a K-12 school. Just off twinned Highway 16 (Yellowhead Highway) for easy access to Vegreville, Vermilion, and EdmontonWhether you're a growing family, investor, or someone looking for a character home with room to grow, this property offers space, flexibility, and revenue potential. Don't miss your opportunity—book your private showing today! (id:51989)
RE/MAX Prairie Realty
176 Lakewood Circle
Strathmore, Alberta
Welcome to this enchanting 4-bedroom bilevel home, nestled in Lakewood of Strathmore. As you approach, the home greets you with its charming exterior and a spacious double garage, offering ample parking for convenience. Step inside to discover an inviting main level that features a contemporary, open floor plan, seamlessly integrating the living room, dining area, and kitchen. Sunlight flows through generous windows, illuminating the airy space and highlighting the exquisite decor. The kitchen boasts a large island, quartz countertops, premium cabinetry from Superior Cabinets, and stainless steel appliances, perfect for hosting intimate gatherings or grand celebrations. On this level, two bedrooms, including the primary suite, which offers a private full bath and a walk-in closet. An additional full bath caters to guests and the second bedroom, ensuring both comfort and convenience. Descend to the lower level to find another space designed for relaxation and entertainment. This level offers two more generously sized bedrooms and a full bath. The expansive recreation room offers endless possibilities for customization, whether a media room, home office, or hobby space. Outside, an expansive backyard awaits, offering a private retreat with no neighbors behind. Situated in a future lake neighborhood, this home is just moments from a new playground, a pickleball court, and walking paths. With its spacious layout, three full baths, and thoughtful design elements, this bilevel gem is ready to welcome you home. Zoning does allow for legal secondary suites, with permit, in this community. Completion by end of June (id:51989)
Royal LePage Benchmark
295 Rivercrest Boulevard
Cochrane, Alberta
This spacious home boasts four bedrooms and two and a half bathrooms, featuring a modern design with a 9-foot ceiling on both the foundation and main floor. The kitchen is equipped with an upgraded Samsung gourmet appliance package, complemented by quality cabinets and extended upper cabinets for ample storage. Throughout the home, sleek stone countertops and luxury vinyl plank flooring adorn the main floor, creating a stylish and durable living space. A natural gas fireplace with full tile reaching the ceiling adds warmth and elegance to the living area. Additional enhancements include an expanded garage width by 2 feet, ideal for extra storage or workspace, and a 12’ x 10’ rear deck perfect for enjoying summer barbecues. The home also features a walk-out basement, offering potential for further living space or easy access to the outdoors. Photos are representative. (id:51989)
Bode Platform Inc.
6, 550 Canal Avenue
Strathmore, Alberta
An excellent opportunity to own your own commercial space in Orchard Business Park. At almost 2250 square feet, this bay includes a 16' overhead door with opener, two piece bathroom, 2 man doors at front and rear of bay, a floor drain and fully finished interior walls. Excellent access from the TransCanada Highway. Call your Realtor today to book a viewing and start planning! (id:51989)
Cir Realty
263 Rivercrest Boulevard
Cochrane, Alberta
9' main floor, boasts a spacious kitchen complete with a walk-through pantry and built-in appliances, alongside a mudroom featuring a bench and hooks. Also included is a flex room on the main floor, upper floor laundry facilities, a luxurious 5-piece master ensuite with a separate water closet and shower, and a generously sized walk-in master closet. The house is complemented by a 9-foot walk-out foundation and walk-out deck, and includes an oversized garage.. Photos are representative. (id:51989)
Bode Platform Inc.
4303 50 Avenue
Red Deer, Alberta
NEW-TO-MARKET in 2025! C21 is proud to present this excellent leasing opportunity for businesses seeking high-quality medical and office spaces. Starting at $30/PSF, This well-positioned medical office plaza, consists of up to 28,000 sq ft on three levels. Main-floor of 7,089 SQ FT, Second-floor of 11,489 SQ ft, and third-floor of of 10,450 SQ FT of leasable space. Elevator serviced, this High-end medical plaza will Cater to Doctors, Specialists, Dental, URGENT CARE FACILITY SPECIALISTS, X-Ray and Imaging centres and more! One of the most Exceptional locations available in Red Deer! Located across from Red Deer Regional Hospital, with multiple access points from Gaetz ave/ 43rd street. The 0.66 acre property boasts 50+ customer parking stalls, (2 for every 1000 sq ft) loading/ unloading, and shipping/ receiving. Attractive lease rates, with generous Tenant Improvement Allowances, makes this move, your best move. C1 Zoned to accommodate your medical services business needs, catering to the growing demand of the newly awarded $1.8 BILLION DOLLAR Hospital expansion in Red Deer, over the next several years. (id:51989)
Century 21 Advantage
432 Mountain Tranquility Place
Canmore, Alberta
Step into luxurious living with this exceptional estate home, perfectly positioned on the renowned Silvertip Golf Course. Spanning nearly 4400sf, this exquisite residence features 5 spacious bedrooms and countless premium amenities designed to elevate your lifestyle. The home welcomes you with a grand foyer that seamlessly flows into the mudroom where you'll find built-ins, bench seating, and custom cabinetry while the triple car garage offers plenty of space for vehicles and gear. On this first floor, you’ll find a well-appointed home gym with glass enclosure and two of the five bedrooms offering comfort and versatility. The large rec room, complete with a wet bar and second gas fireplace is perfect for entertaining or unwinding after a day on the course. An elevator provides convenient access to all three floors, ensuring every level can be easily navigated. The heart of this home is undoubtedly the kitchen. Adorned with massive vaulted ceilings and nearly 360-degree windows capturing stunning views of Canmore’s most famous mountain ranges. Equipped with a built-in fridge, a generous butler’s pantry, large quartz island, 6 burner gas fireplace, and opulent wine cellar. Centered around a show-stopping stone-facing gas fireplace, the living room opens to a generous wrap around deck with unparalleled views and all day sun. Past the dining room and down the hall, you'll find the primary suite including an 11x17 walk-in closet and dreamy ensuite with double vanities and water closet, and a private balcony. Heading upstairs, you're greeted by an open air loft, 2 additional bedrooms and a Jack and Jill bathroom, providing both privacy and comfort for family members or guests. Blending luxury, comfort, and nature in a pristine golf course setting, experience the pinnacle of mountain living in this premier home built by one of Canmore's most notable builders, Distinctive Homes. *all interior selections can be chosen and customized by the buyers* (id:51989)
RE/MAX Alpine Realty
6547 Sparrow Dr
Leduc, Alberta
Prime Commercial Property with Highway Exposure: Discover an exceptional opportunity with this 13,162 sq.ft.± commercial building located along Sparrow Drive, offering prime exposure on Highway 2. Situated on 1.87± acres, the property provides easy access to Nisku, Leduc, QEII Highway, and Edmonton, making it a strategic hub for business operations. Featuring 80 surface stalls on site (approximately 6 stalls per 1,000 sq.ft.), this property also boasts a long-term tenant, Agriculture Financial Services Corporation, occupying the south half of the building. Ideal for investors or businesses seeking stability and high visibility, this property presents a rare chance to secure a valuable asset in a rapidly growing area. (id:51989)
Nai Commercial Real Estate Inc
478 Mistatim Wy Nw
Edmonton, Alberta
Prime office spaces available for Lease on Second floor , highly visible, beautiful 2 story Plaza. Second Level has 1535 to 4414 SF leasable space with ELEVATOR access; the lease rate starts at $22/SF and the minimum demise could be at 1535 SF. High quality construction with lots of glazing BIG WINDOWS , 11 feet ceiling height and common washrooms, you can open any kind of medical related, accountant, lawyer , furniture shop , Beauty spa and etc. (id:51989)
Royal LePage Noralta Real Estate
