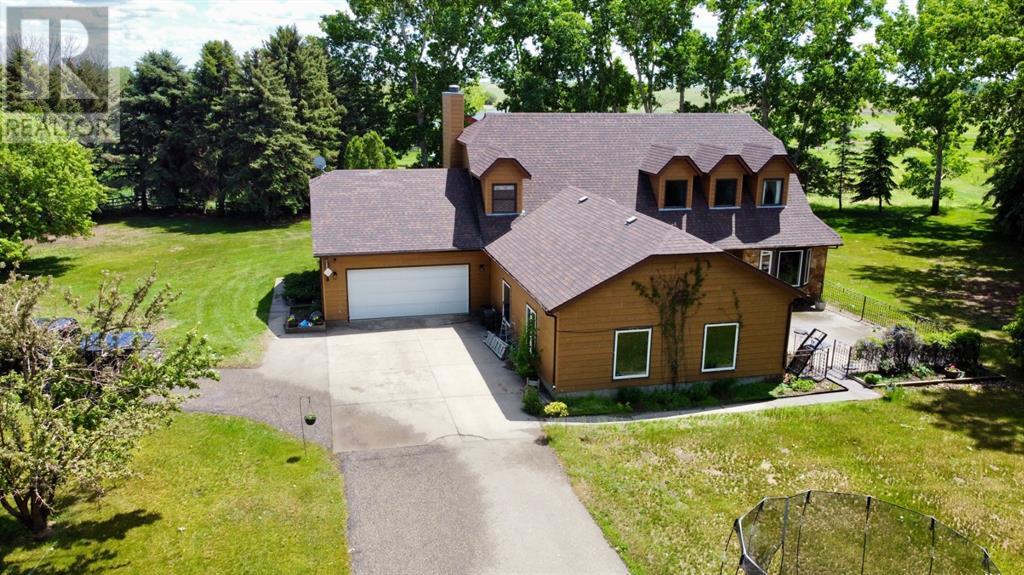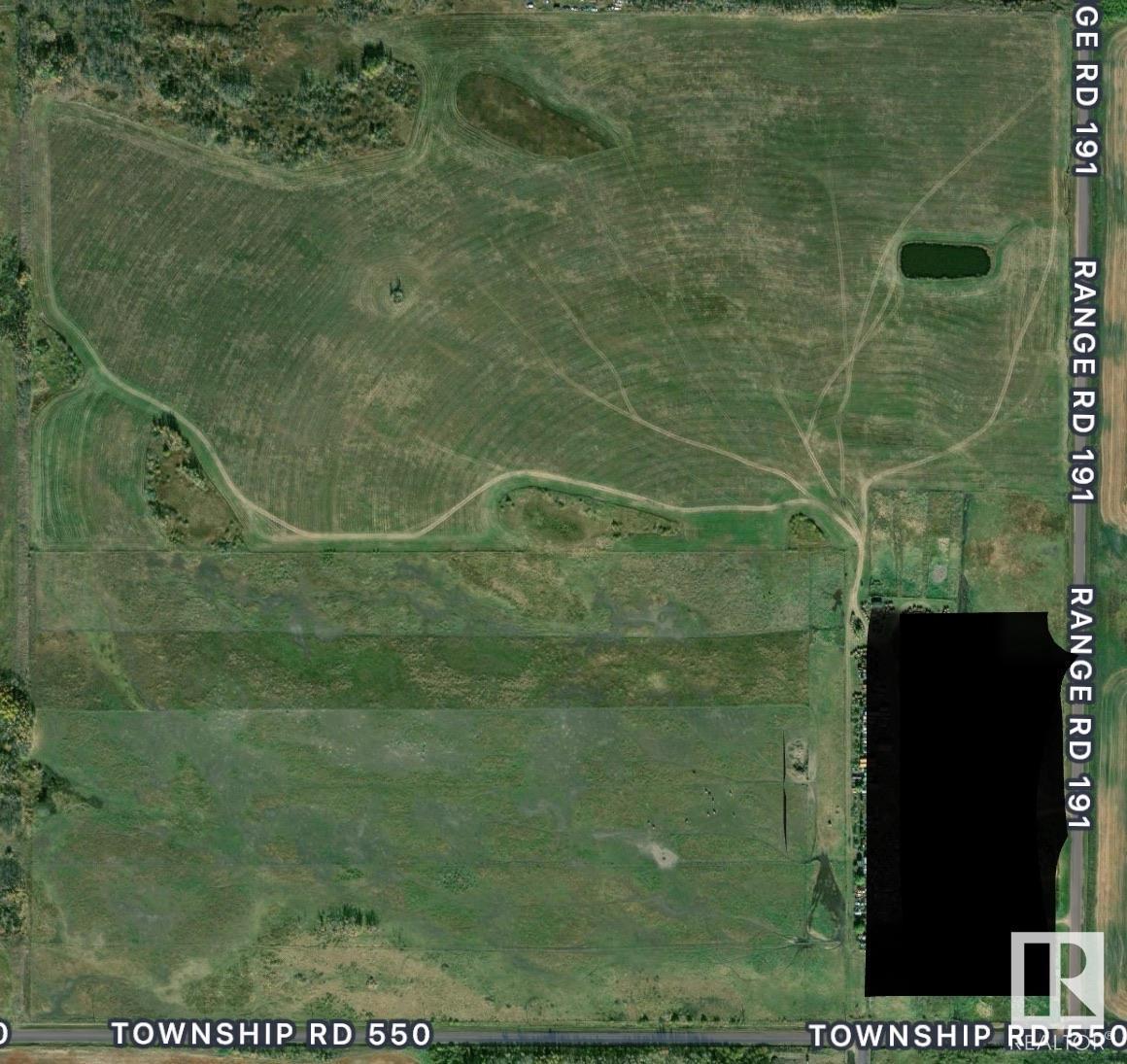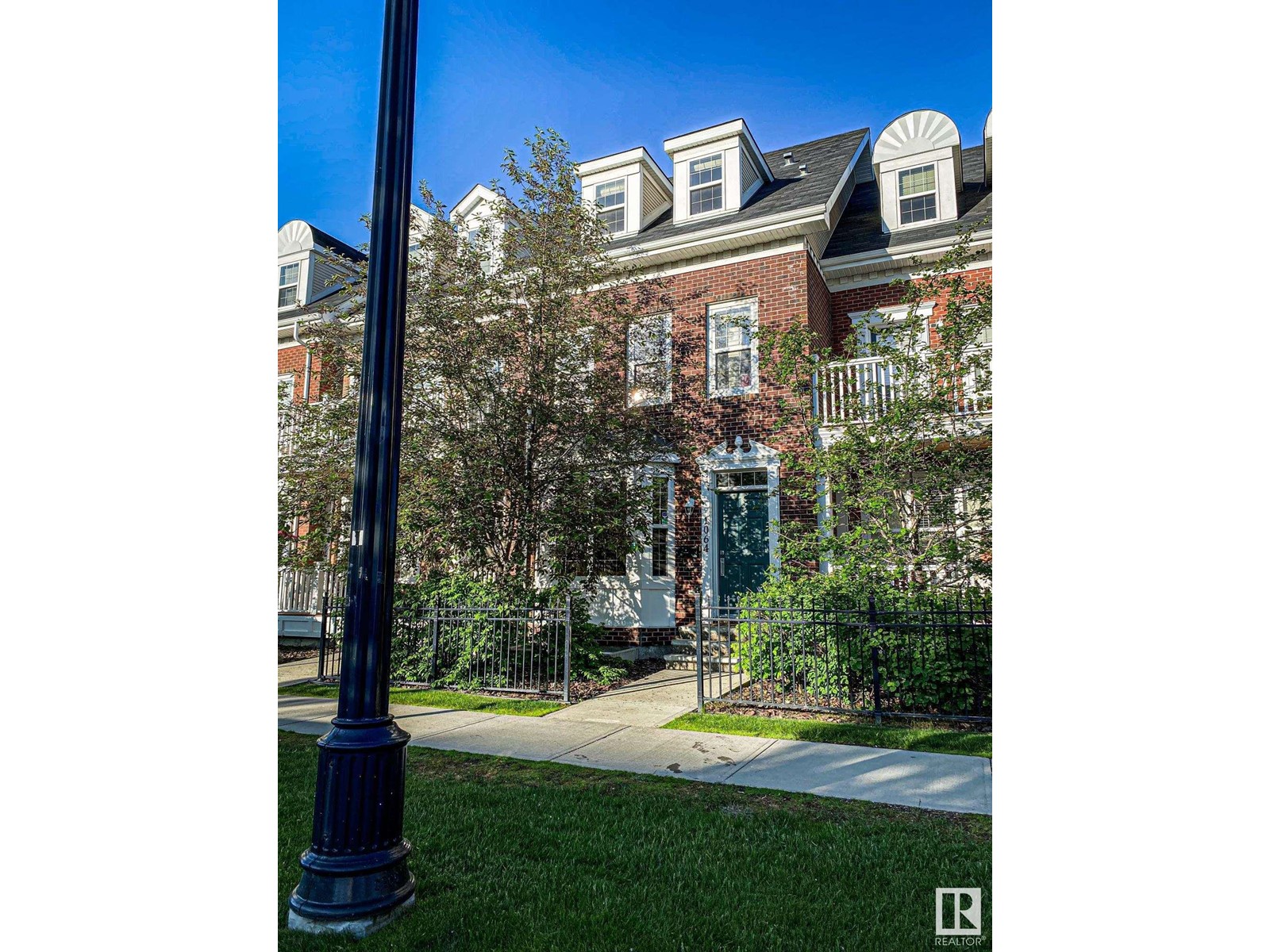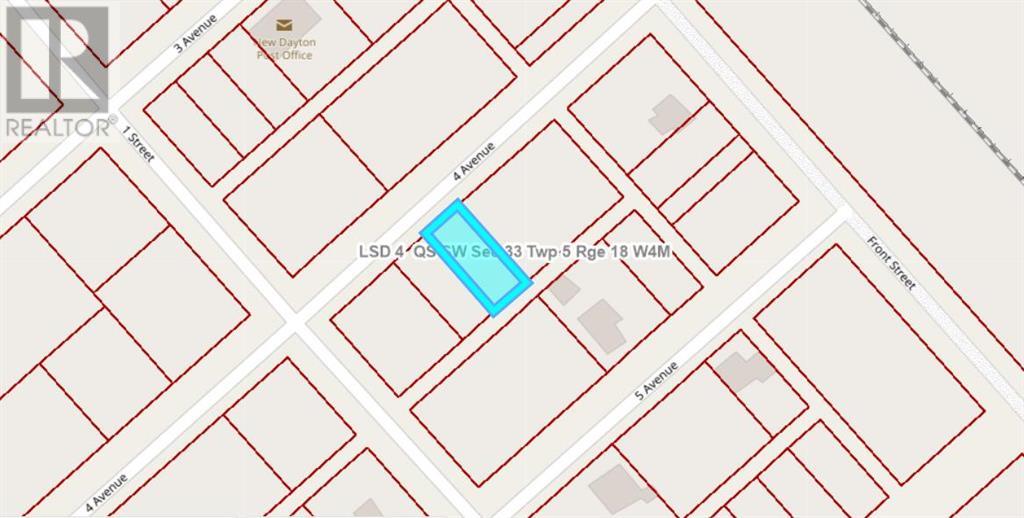looking for your dream home?
Below you will find most recently updated MLS® Listing of properties.
Unknown Address
,
Take advantage of this rare chance to acquire a completely renovated liquor store with a long-standing presence in the community. Situated in a high-traffic area, this location has housed a liquor store for decades, providing built-in recognition and steady foot traffic. The business has been fully updated, including a brand-new cooler and modern renovations throughout.The current owners have already secured supply agreements with several local restaurants, adding a solid B2B revenue stream. With a great lease rate in place and strong growth potential, this is an ideal turnkey investment for an owner-operator or investor looking to expand in the liquor retail space. (id:51989)
Century 21 Bravo Realty
109 Indigo Lane
Chestermere, Alberta
Welcome to one of the largest units in this sought-after complex — a beautifully updated 3-bedroom, 2.5-bathroom townhouse offering 1464 sq ft of living space. Freshly renovated, this home features new flooring, fresh paint, upgraded lighting, sink, and stainless steel appliances, making it move-in ready.The spacious main floor features an open concept layout with a large, open kitchen complete with a generous island — perfect for meal prep, entertaining, or casual dining. A beautiful stone feature wall and gas fireplace add warmth and charm, creating the ideal space for cozy evenings. Stay cool with central A/C, and take advantage of the 470 sq ft double tandem garage for ample parking and storage.Upstairs, the primary bedroom includes double closets and a spa-inspired ensuite with double sinks, a soaker tub, and a custom double walk-in tiled shower with a built-in bench. Two additional bedrooms and a full bath complete the upper level.Perfectly situated just steps from Chestermere’s popular Bike Park and within walking distance to both public and Catholic elementary schools, this pet-friendly complex offers unbeatable convenience. You’ll also enjoy walking distance to a grocery store, lake access, proximity to the golf course, and the charm of small-town living with urban amenities close at hand — including restaurants, shops, and East Hills Costco, just a short drive away.Don’t miss your opportunity to own this exceptional home in one of Chestermere’s most desirable locations! (id:51989)
Real Broker
136 Waniandy Way
Fort Mcmurray, Alberta
Welcome to 136 Waniandy Way — a beautifully maintained bi-level home nestled in the prestigious and family-friendly neighbourhood of Wood Buffalo, Fort McMurray. Surrounded by scenic walking trails with sweeping river valley views, this sought-after community is also home to the Fort McMurray Golf Course and the popular Bear & Buffalo Restaurant—boasting one of the best patios in town. At the heart of the neighbourhood, you'll find a large park space with a playground, splash pad, open fields, and sport courts—fostering a strong sense of community for families and outdoor enthusiasts alike.From the moment you arrive, this home impresses with its exceptional curb appeal, thanks to the new exterior light fixtures installed in 2025, an exposed aggregate driveway, and a heated attached garage. A unique feature that sets this property apart is the extended gravel parking pad beside the home—ideal for your RV, boat, or trailer.Inside, the home is beautifully decorated and looks like it stepped straight out of an HGTV reveal. The spacious living room greets you with vaulted ceilings, hardwood flooring, and an airy, sunlit layout. The kitchen is bright and inviting with an abundance of white cabinetry and a sunny dining area that enjoys southern exposure overlooking the backyard. A garden door leads to a raised back deck with enclosed storage underneath, while mature trees provide added privacy for peaceful outdoor enjoyment.The main level also offers three bedrooms and two full bathrooms, including your primary oasis complete with a walk-in closet and private 4-piece ensuite. The home has been freshly painted throughout in 2025, giving the entire space a modern and refreshed feel.Downstairs, the finished basement continues to impress with 9-foot ceilings, large windows, and all-new vinyl plank flooring installed in 2025. The rec/family room is a stylish and cozy retreat, featuring an updated corner gas fireplace accented with shiplap and stone, plus wiring in place to mount a TV. Two generous bedrooms with double closets, an updated 4-piece bathroom with new vanity and tub surround (2025), and a full-size laundry room with vinyl plank flooring and a convenient hanging bar complete the lower level.Additional value-added updates include new shingles in 2019, a new high-efficiency furnace installed in 2024, and a new central air conditioning unit (2024)—all contributing to the comfort, efficiency, and move-in-ready appeal of this exceptional home.Whether you’re seeking stylish interiors, practical parking solutions, or a quiet, upscale location near golf, trails, and parks—136 Waniandy Way checks every box. Don’t miss your chance to call this stunning property home. (id:51989)
Exp Realty
5119 49 Street
Consort, Alberta
Welcome to this well-maintained mobile home on a massive 8,600 sq ft lot in the quiet community of Consort, AB. This property is move-in ready with many recent upgrades, including a brand new metal roof and stylish interior updates throughout. Enjoy summer evenings on the spacious front porch or entertain guests on the rear deck. The added front mudroom offers extra convenience and storage. A large shed in the backyard provides plenty of room for your tools and outdoor gear. Best of all, you own the land—no lot rent or condo fees! Whether you're looking for a first home, investment property, or affordable living with space to grow, this one is a must-see. (id:51989)
Real Broker
115, 181057 Highway 873
County Of, Alberta
This is one of those rare properties that truly has it all! Nestled on 6 acres in the highly sought-after Mortensen Subdivision—just a quick 6km from Brooks—this incredible home offers the perfect blend of peaceful country living and nearby city convenience. At nearly 5,000 Sq.Ft. of total living space, the home itself is functional, welcoming, and full of potential. The recently renovated main floor is perfect for entertaining or just enjoying everyday life. You’ll find a chef’s kitchen complete with granite counters, gas stove, stainless appliances, and a huge island that opens into the formal dining room. Step outside from the kitchen onto the back deck—ideal for morning coffees or evening wind-downs—with a view of the lush yard that’s both private and serene. The cozy living room has a wood-burning fireplace and a perfect view of the barn. There’s also a versatile bonus room that was once an indoor pool area. The space is now professionally covered, but still has hookups and bathroom plumbing if you wanted to reimagine it again! Up the spiral staircase, you’ll find four spacious bedrooms including a primary suite with walk-in closet, laundry chute, and a private ensuite. A five-piece main bath serves the rest of the upper floor. The finished basement adds even more room to spread out with two large bedrooms, a second living area, bathroom, and loads of storage. Additional features include a small barn with two stalls, a tack room, and a hay loft—perfect for a couple of animals or hobby farming. There’s also a 50 x 40’ heated shop with two overhead doors, an attached kennel and a dog run, an ideal setup for anyone needing workspace, storage, or room for toys and animals. An underground sprinkler system adds convenience and keeps the yard looking its best all summer long. From the moment you pull into the circular driveway, you’ll feel the charm and potential of this unique acreage. Whether you’re enjoying a quiet walk along the nearby canal or casting a line at the trout pond just down the way, this property is truly a nature lover’s dream. The mature, tree-lined perimeter gives you the privacy and space you’ve been craving. This is more than just a home. It’s a lifestyle! (id:51989)
Exp Realty
5311 - 46 Street
Barrhead, Alberta
Completely renovated and upgraded home all on one level on large corner lot! Complete with single detached garage, garden shed and a fully fenced side yard this property has it all for young and old alike. The home features 3 bedrooms, family bathroom, beautifully modernized kitchen with room for a smaller kitchen table, dining area with build in cabinet as well as bright and airy living room. If you enter through the side door you will find a surprising amount of storage for shoes, jackets & outdoor gear before you enter the kitchen. Right off the kitchen there is the laundry room with additional storage to keep everything neat and tidy. The kitchen has plenty of cupboard and counter space to make it extremely functional while being aesthetically pleasing. With both a doorway as well as a large opening the home feels open from kitchen to dining to living area. The hallway connecting to the remainder is wider and bright and lends to the airy feel of the home. There is nothing left to do but move in! (id:51989)
RE/MAX Results
52 Maple Ridge Dr Nw
Edmonton, Alberta
Beautiful Single Wide in Maple Ridge! This home has been meticulously maintained by the current owner. Recent updates include Roof (2017), Electric HWT (2017, Furnace (2017), Windows (2017-2024), Fence & Deck (2024), Siding (2023), Fresh Paint & Textured ceiling (2025), Flooring (2018-2023), Bathroom (2024), New sphalt driveway (2024), Kitchen & appliances (2018-2024), upgraded receptacles (2025) and more...Close to all major amenities, Hospitals, Whitemud freeway, Anthony Henday. Enjoy the beautifil landscaping with mature trees and Massive Fully fenced in yard. (id:51989)
RE/MAX Excellence
South Of Hwy 15 On Range Road 191
Rural Lamont County, Alberta
147.30 acres of Land used agriculturally, but ZONED COUNTRY RESIDENTIAL. Currently in hay, pasture and a small ~20 acre field seeded to oats in 2025. The owners spent years of effort and lots of money to have an Area Structure Plan completed, various studies and tests done, and rezoning approved. This land can be used as hay and farmed for now, but is ready for a developer to build a subdivision road, bring in gas/power to the lot lines, and subdivide, title and SELL ACREAGES. This is a great area for future acreages, with close proximity to Highway 15, 16, 831 and 834, Elk Island Natl park and the Industrial Heartland area with lots of high-paying jobs. Can you see the opportunity? Do you have the vision? (id:51989)
Maxwell Devonshire Realty
99 Sundown Close Se
Calgary, Alberta
Nestled in the highly sought-after Lake Sundance community, this beautiful 4-bedroom, 3.5-bathroom detached home offers a perfect blend of comfort, style, and thoughtful design—ideal for modern family living. Inside, you’ll love the tall ceilings, upgraded hardwood and vinyl plank flooring, and sun-soaked living spaces that feel bright and welcoming. The modern kitchen is the heart of the home, featuring sleek granite countertops and plenty of room for family meals. Upstairs, the expansive primary suite offers a peaceful retreat with a walk-in closet and a beautifully upgraded ensuite bathroom. With three more bedrooms and four bathrooms in total, there’s room for everyone to have their own space. Step outside to enjoy your fully fenced backyard oasis, complete with gorgeous gardens, a dog run, and a covered, screened-in patio perfect for family BBQs or evening chats. And the best part? You’ll have private lake access to Lake Sundance—perfect for swimming, skating, kayaking, and year-round family fun. This beautifully updated Lake Sundance home has had the Poly-B plumbing professionally removed and remediated, a full pre-listing inspection by a licensed home inspector (see supplements), security system and comes equipped with a Kinetico Water Purification System, solar panels for energy efficiency, and a prime location near schools, parks, and shopping. Don’t miss your opportunity to own a thoughtfully upgraded home in an ideal family-friendly community. (id:51989)
Exp Realty
1064 Gault Bv Nw
Edmonton, Alberta
Welcome to this Georgian-inspired townhouse in the coveted Griesbach Woods! The main floor includes a foyer, parlour/living room, kitchen w/ stainless steel appliances and granite counters, dining room w/ fireplace, half bath, wainscot trim, chalk wall, and hardwood floors. Large bay windows capture sunrise in front, sunset in back. Upstairs features two spacious bedrooms with walk-in closets and built-ins, full bath with separate tub / shower, and laundry. The third floor is a vaulted primary retreat with 20-ft ceilings, Juliet balcony, jetted tub, double sinks, and den-sized closet. With more than enough room for a king bed, side tables, desk, reading nook, yoga space, and more, this secluded area of the home is a total oasis! The finished basement offers a full bath, storage, and flex space for theatre, gym, or guests. The home features a double garage, street parking, and year-round comfort. Located in Village at Griesbach featuring green spaces, parks, rinks, shops, and just 15 minutes to downtown! (id:51989)
Real Broker
126 4 Avenue
New Dayton, Alberta
Affordable Prairie Living — 50' x 120' Lot in New Dayton, Alberta Dreaming of small-town serenity? Here's your chance to own a generous 50' x 120' lot in the quiet hamlet of New Dayton, just a short drive from Raymond and Lethbridge. With no building timeline and no restrictive covenants, you're free to build when you're ready — or simply invest in your own slice of Alberta.Features:Spacious 6,000 sq ft lot (approx.)Municipal services nearbyPeaceful rural settingPerfect for a future home, cabin, or holding investmentIdeal for those who value space, simplicity, and affordabilityWhether you're planning your forever home or just want to own land in Alberta, this is a low-risk opportunity to invest in your future.New Dayton is a charming hamlet surrounded by prairie skies and open space — the kind of place where you can slow down, spread out, and enjoy the quiet life. No pressure, no deadline — just potential. (id:51989)
Lpt Realty
32 Midland Place Se
Calgary, Alberta
Beautifully Renovated Bungalow in Desirable Midnapore!This completely updated bungalow offers nearly 2,000 sq ft of stylishly finished living space. The main floor features 3 spacious bedrooms, while the fully developed basement includes 2 additional bedrooms—perfect for extended family or guests. Enjoy the convenience of a separate side entrance, ideal for potential suite development.Located just steps from Fish Creek Park and the coveted Midnapore Lake, this home offers access to year-round private lake activities including swimming, skating, and more. Walk to bus stops (14/52/167), nearby schools, and local amenities with ease. Midnapore School offers a Mandarin bilingual program, and you’re also within walking distance to Centennial High School, which features a respected Advanced Placement (AP) program—perfect for families focused on academic excellence. The large backyard is fully fenced and features a spacious deck, ideal for outdoor living and entertaining.Don’t miss your chance to live in one of Calgary’s most sought-after lake communities! (id:51989)
Grand Realty











