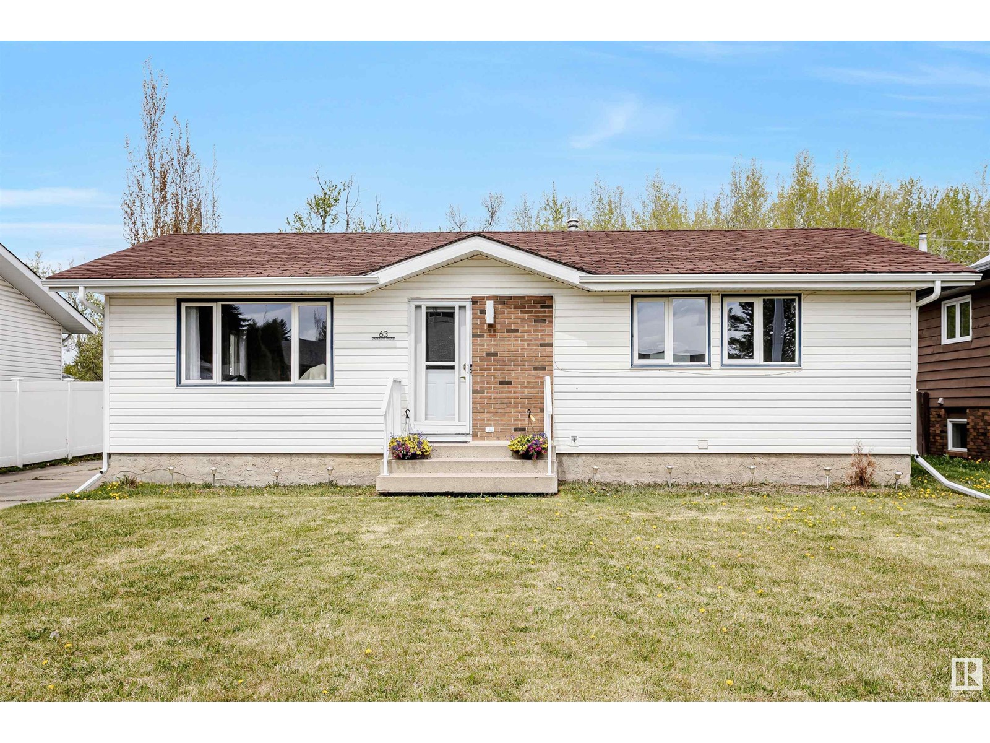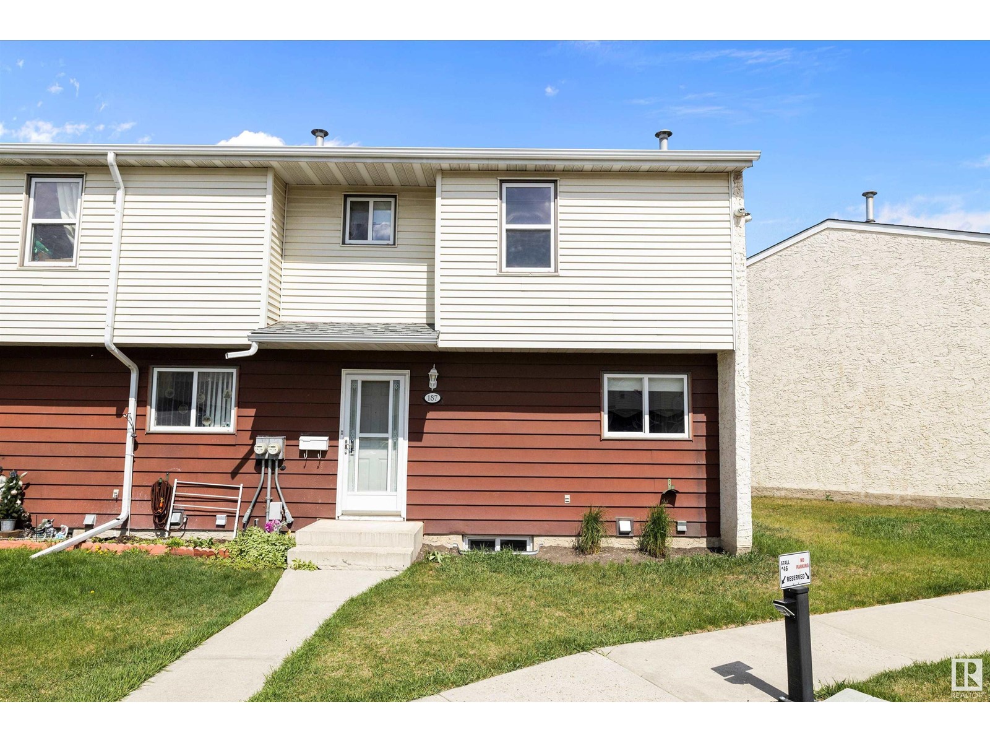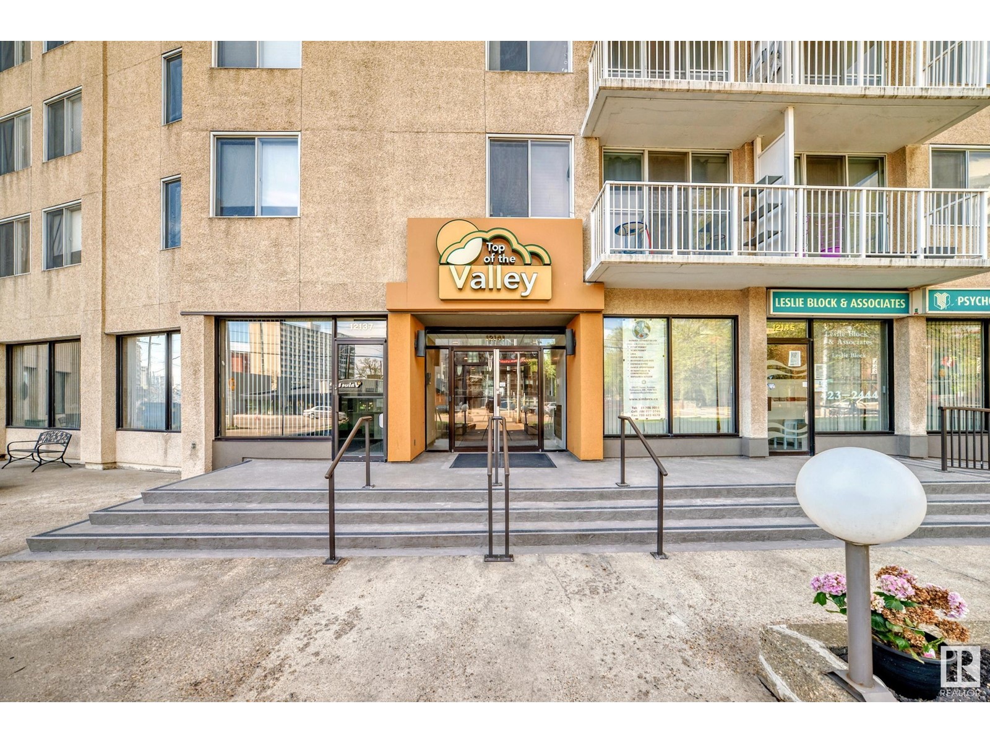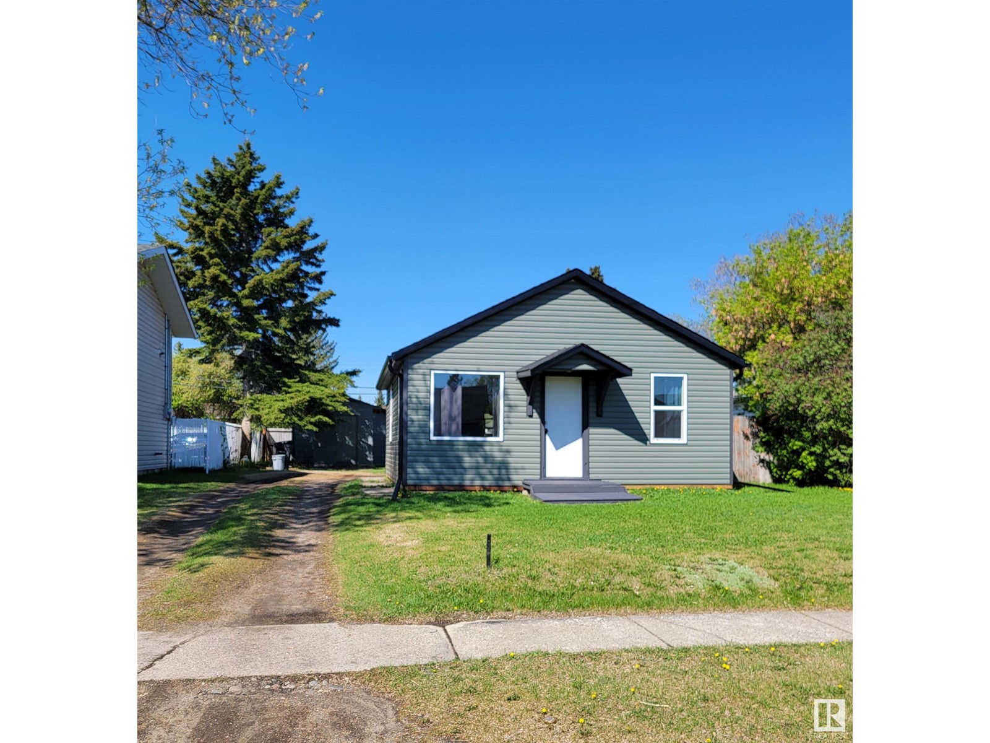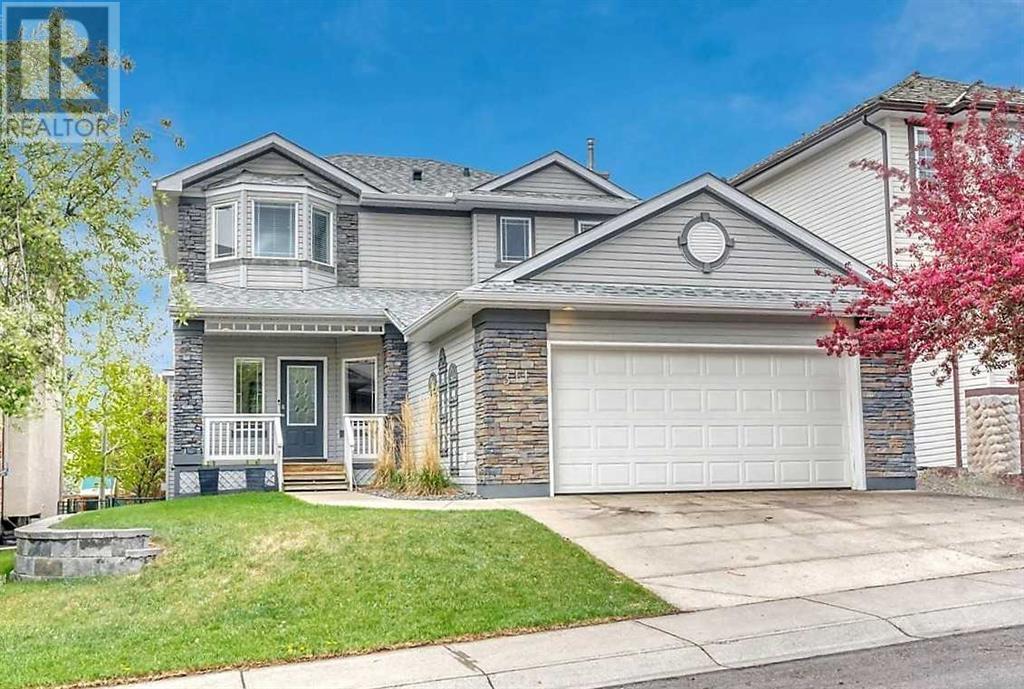looking for your dream home?
Below you will find most recently updated MLS® Listing of properties.
4507, 111 Tarawood Lane Ne
Calgary, Alberta
Location, Location, Location - End-Unit townhouse with low condo fees near Saddletowne Circle. Easy access to Train Station, Schools, Genesis Centre, YMCA, Library, Lakes, and shopping; groceries, banks, drug marts, etc. A great opportunity for both first-time home buyers or investors. Fresh coat of new paint recently done. Upon entering, you'll be greeted by the bright and airy main floor. Kitchen has ample cabinet space with laminate countertops. Powder room and breakfast nook completes the main floor. Back door leads to the deck. Assigned parking stall is right in front of the house. Upper floor has a huge primary bedroom which comprises a walk-in closet. 4-pc bathroom and 2 additional bedrooms complete this floor. The basement is unfinished which is awaiting your creative ideas. Taradale is Calgary’s sought-after community - Lots of restaurants and shopping options nearby. Call your favourite Realtor to book a showing today! (id:51989)
Diamond Realty & Associates Ltd.
63 Umbach Rd
Stony Plain, Alberta
Backing on to a green space with walking trails! This home was lovingly cared for over the years by it's original owner. This bungalow is bright and spacious with a large front living room lined with hardwood floors. There are 2 bedrooms upstairs and the third was converted into a main floor laundry room but could easily be converted back if 3 bedrooms is preferred. The basement is partially finished with a second full bathroom and bedroom and the windows, furnace, hot water tank, and A/C have been updated. Outside you’ll find a huge, oversized garage with heat and storage attic. The backyard is private with trees and walking trails behind, also featuring a massive maintenance free deck. This home is move in ready yet leaves much room to increase it’s value. Truly a must see. (id:51989)
Real Broker
187 Harrison Dr Nw
Edmonton, Alberta
Amazing Opportunity in Homesteader! Welcome to this beautifully renovated 3-bedroom, 2-bathroom corner unit, perfectly situated in a well-maintained condo complex with some of the lowest condo fees in Edmonton. Backing onto a ravine-style green space and off-leash dog park, this home offers the perfect blend of privacy, nature, and convenience. Enjoy peace of mind in a solid, financially healthy complex with a strong reserve fund. Whether you’re a first-time buyer, this property is a standout choice in a prime location. (id:51989)
Sable Realty
#1203 12141 Jasper Av Nw
Edmonton, Alberta
Welcome to this charming 532 sq ft 1-bedroom condo in the heart of downtown. Located on the 12th floor, it offers stunning views and is sure to impress. Enjoy a cozy kitchen, a bright and spacious living room, a large bedroom, and ample in-unit storage. You'll be surrounded by all amenities, including grocery stores, restaurants, and more. This unit comes with one titled underground parking stall #245. The monthly condo fee is $480 and includes all utilities—heat, water, sewer, and power. It’s a perfect starter home in an unbeatable location, just minutes from the river valley trails, golf, and much more. Don’t miss out! (id:51989)
Century 21 All Stars Realty Ltd
195 Redstone Grove Ne
Calgary, Alberta
Discover the charm of this 1,819 sq. ft. semi-detached home in family-friendly and accessible Redstone! Sitting across from a beautiful park, this home offers an oversized rear-attached garage and an inviting open floor plan. The modern kitchen features stainless steel appliances, quartz countertops & a large pantry. A flex room on the main floor makes the perfect office or playroom. Upstairs, the primary suite boasts a 4-piece ensuite & an extra-large walk-in closet with custom shelving. A central bonus room, two additional bedrooms, a full laundry room, and a second 4-piece bathroom complete the upper level. Enjoy outdoor living on the large side deck in your fully fenced yard with grass in the front & side. Updates include a new roof & soffits (2025)! With transit, a 15 minute drive to Monsignor A.J. Hetherington School, quick access to Costco, CrossIron Mills, Vivo Rec Centre, as well as easy access to Deerfoot & Stoney Trails, this home is the perfect opportunity for first time home owners, young families or a convenient downsize!Don’t miss out—schedule your showing today! (id:51989)
Greater Property Group
#5 10015 83 Av Nw
Edmonton, Alberta
Investors & students alert - this quiet condo is conveniently located close to the university & steps to transit! Step into the foyer of this one-bedroom condo and you'll see durable laminate flooring throughout. Entertain friends in the bright & contemporary kitchen, outfitted with sleek white cabinets and appliances. Open to the living & dining rooms, the kitchen has plenty of space - and extra room to add an island for additional seating. Never share laundry machines again with your own in-suite Euro-style washer & dryer. Live a short walk to the river valley, farmer's market & all that Whyte Avenue has to offer, while a city bus stop steps away provides easy access to downtown, the University of Alberta & Faculte Saint Jean. Reasonable condo fees include heat & water in this well-managed building. Note: photos were taken when occupied. (id:51989)
Schmidt Realty Group Inc
7312, 302 Skyview Rach Drive Ne
Calgary, Alberta
Beautiful 2-bedroom condo in Orchard Sky! This home is filled with natural light, features an open floor plan with BRAND NEW FLOORING, and offers beautiful views of a green space from the back balcony. The kitchen is perfect for an aspiring chef, boasting quartz countertops and a kitchen bar that seats three. The spacious living and dining areas are bright and inviting, with direct access to the back deck. The primary bedroom includes a large closet with mirrored sliding doors, while the second bedroom is generously sized with ample closet space. A full 4-piece bath and in-suite laundry add to the convenience of this stylish apartment. This unit also includes a titled underground parking stall with a assigned storage unit. Come see it today! (id:51989)
Urban-Realty.ca
3306, 279 Copperpond Common Se
Calgary, Alberta
Maintenance-Free Living in Copperfield – 2 Bed, 2 Bath Condo with a BalconyWelcome to this beautifully maintained third floor unit located in the highly sought after and amenity rich community of Copperfield. This spacious 2-bedroom, 2-bathroom condo offers the perfect blend of comfort, style, and convenience, ideal for professionals, small families, or anyone looking to enjoy a low-maintenance lifestyle.Designed with an open concept layout and equipped with central air conditioning, this home features a modern kitchen with stainless steel appliances, ample cabinetry, elegant countertops, a central island with breakfast bar seating, and contemporary lighting. The bright and inviting living room opens to a balcony, offering natural light throughout the day and a gas BBQ hookup perfect for entertaining or relaxing outdoors.The well designed floor plan ensures privacy, with the two bedrooms located on opposite sides of the unit. The primary bedroom includes a spacious walk through closet leading to a 4-piece ensuite bathroom complete with a soaker tub. A second generously sized bedroom, an additional 4-piece bathroom, and in-suite laundry round out the unit’s practical features.Additional highlights include a titled parking stall and condo fees that cover nearly all utilities, making this a stress free and cost effective living option. The building itself is exceptionally well maintained and professionally cleaned three times a week, contributing to a consistently clean, quiet, and welcoming atmosphere for residents.Copperfield is a vibrant and family friendly community known for its extensive green spaces, scenic walking paths, ponds, and playgrounds. Residents enjoy access to a variety of recreational amenities including a community center, skating rinks, tennis courts, and an active homeowners association that hosts events year round. With close proximity to schools, shopping, dining, and major roadways, Copperfield offers the perfect balance of suburban t ranquility and urban convenience.Don’t miss this opportunity to be part of a thriving community while enjoying modern, maintenance free living! (id:51989)
Prep Ultra
4538 Montgomery Avenue Nw
Calgary, Alberta
Live by the river and bike all the way to downtown year-round along the Bow River pathway system. Located in the Montgomery Golden Triangle, between Edworthy and Shouldice parks, this custom-built (builder buit for himself),CORNER LOT, DETACHED uxury house has a beautiful and unique and functional layout, with 5 SPACIOUS BEDROOMS (3 up, 2 down) with walk-in closets. The vaulted ceiling primary bedroom has its own private balcony to enjoy views of Edworthy Park and Trinity Hills. The main floor has two fireplaces, living room/library, a formal dining room and separate breakfast nook. The kitchen has a large walk-in pantry and overlooks the family room, which is perfect for entertaining and family time. The fully-finished BASEMENT HAS IN-FLOOR HEATING, massive recreation room that is well suited for a home theatre and game room and kitchenette. NO CARPETS in this home, only hardwood and tile. Numerous features sets this house apart: Rare location just steps to the river, unique layout, quality built, Premium windows with wood interior with wide metal exterior cladding, built-in wall units and desks, real wood floors, maintenance-free vinyl deck and fence, landscaped with many trees, oversized garage (with a 200 amp subpanel, ready to add a EV charging receptacle) to fit a truck, and RV PARKING. This neatly maintained and cared for house is just a few minutes drive to U of C, MRU, Foothills & Children's Hospitals, SAIT, Downtown and Market Mall. (id:51989)
RE/MAX Irealty Innovations
117 Carringford Way Nw
Calgary, Alberta
The Fullerton’s front door and foyer welcome you into a warm and inviting family home. The spacious, open-concept main floor is perfect for easy mornings at the breakfast bar, lively family dinners in the dining area, and cozy evenings by the electric fireplace. A walk-in pantry and mudroom off the garage help keep clutter neatly out of sight. Upstairs, the second floor offers plenty of space for everyone, featuring three bedrooms, multiple walk-in closets, and a generous bonus room - ideal for quiet time or personal hobbies. You’ll also find a conveniently located laundry room and a large linen closet for added storage. At the end of the day, retreat to the expansive primary bedroom, complete with a walk-in closet and a luxurious ensuite featuring dual sinks and a walk-in shower. Photos are representative. (id:51989)
Bode Platform Inc.
4972 Aspen Lakes Boulevard
Blackfalds, Alberta
Welcome to your dream family home, perfectly nestled in a vibrant, family-oriented neighbourhood. This stunning 4-bedroom residence offers the ideal blend of modern comfort and serene privacy, ready to welcome its next owners. Step inside to a bright, open-concept main floor bathed in natural light. The heart of the home is the cozy living room, featuring a gas fireplace—perfect for family gatherings or quiet evenings. The kitchen boasts ample cabinetry, sleek countertops, and a spacious dining area, ideal for hosting meals and making memories. The upper floor houses an impressive master suite, your private oasis with a luxurious ensuite and generous closet space. Two additional well-appointed bedrooms on the main level provide plenty of room for kids, guests, or a home office. Downstairs, a fully finished basement offers a fourth bedroom, bathroom, a versatile rec room, and extra storage, catering to all your family’s needs. The newly installed AC unit (2024) keeps the home cool and comfortable year-round. With no homes directly behind, you’ll relish unobstructed views and a sense of seclusion rare in such a connected community. Located in a sought-after neighbourhood, this home is surrounded by family-friendly amenities, including parks, playgrounds, and with the Abbey Centre’s recreation facilities nearby. Whether you’re exploring the trails or enjoying the tight-knit community vibe, this location is perfect for active families. Move-in ready and meticulously maintained, this home is waiting for you to start your next chapter. Don’t miss the chance to own this gem! (id:51989)
Cir Realty
11616 134 Av Nw
Edmonton, Alberta
Welcome to this upgraded 5-bedroom, 2-bathroom bungalow that offers the perfect blend of style, space, and convenience. From the moment you step inside, you'll be impressed by the modern finishes – newer windows that flood the home with natural light, PEX plumbing, and a stunning kitchen with refreshed cabinets designed for culinary creativity. Both bathrooms have been thoughtfully renovated, creating a spa-like retreat right at home. Outside, the backyard is a true oasis, featuring a picturesque gazebo that’s perfect for summer barbecues, morning coffees, or evening relaxation. Love to entertain? You’ll appreciate the extra parking space by the garage, ensuring there’s room for everyone. Nature lovers will be delighted by the bountiful fruit trees – plum and huckleberry in the front, and apple, pear, and a thriving grapevine in the back. Imagine harvesting your own fresh fruit and creating delicious seasonal treats! You’re just minutes away from all the amenities you need! (id:51989)
Exp Realty
63 Legacy Close Se
Calgary, Alberta
#Attached garage# Deck# Finished Basement# Quiet Cul-de-Sac!# landscaped# Welcome to this beautifully appointed and meticulously maintained two-storey home, perfectly situated on a peaceful cul-de-sac in the sought-after community of Legacy. Enjoy serene views of the green space right across the street, offering both privacy and a sense of connection to nature.As you step inside, you’re greeted by wide plank laminate flooring that flows seamlessly throughout the open-concept main level, accentuated by soaring 9’ ceilings that create a spacious and airy ambiance. The heart of the home is the chef-inspired kitchen, featuring elegant granite countertops, a sleek under-mount sink, a premium gas stove, and pristine white cabinetry – ideal for both everyday living and entertaining.The generously sized dining area opens onto a fully landscaped and private backyard, complete with a deck and BBQ gas line – perfect for summer gatherings or quiet evenings outdoors.Upstairs, you’ll find a thoughtfully designed layout with two spacious secondary bedrooms, a convenient upper-level laundry room, and a 4-piece main bathroom. The luxurious primary suite offers a peaceful retreat with a walk-in closet and a private ensuite bathroom.The fully finished basement extends your living space with a large media/rec room, an additional 4-piece bathroom, and ample storage – with potential for a fourth bedroom if desired.Completing this incredible home is a single oversized attached garage and a beautifully maintained exterior.This move-in ready property combines style, function, and location – truly a must-see! Book your private showing today and experience all that this Legacy gem has to offer. (id:51989)
Greater Calgary Real Estate
92 Dalhousie Court W
Lethbridge, Alberta
Welcome to this charming 3-bedroom, 1-bathroom, affordable home located in the heart of Varsity Village! Perfectly positioned close to the University, this home features warm wood paneling throughout and a kitchen equipped with beautiful wood cabinetry. The main floor hosts three bedrooms and a conveniently located 4-piece bathroom. The home has a full undeveloped basement, offering ample storage space and potential for future customization. Outside, you'll find a driveway with parking for two vehicles at the front of the house and plenty of curb appeal with mature flowering trees and perennials. The large, fully fenced backyard provides privacy and includes convenient gate access to a nearby playground park, just steps away! This home is ideally situated within walking distance to the University of Lethbridge and the community stadium. Additionally, it's in close proximity to Nicholas Sheran Park and a variety of other green spaces to explore. With all amenities, transit options, and more nearby, this bungalow offers the perfect blend of comfort and convenience. Don’t miss the opportunity to make this space your own. (id:51989)
RE/MAX Real Estate - Lethbridge
#2401 10136 104 St Nw
Edmonton, Alberta
Welcome to prestigious downtown living in the Icon I building! You'll love this modern 2 bed, 2 bath condo with south facing balcony and beautiful views. Ceiling height windows in the living/primary rooms extend the view and allow for plenty of natural light. The kitchen features quality cabinets cabinets and stainless appliances and eating bar seating. High end laminate wood flooring is carried throughout the living/dining space as well as both bedrooms. The primary suite also offers views of the city with an ensuite that offers a stand up shower and walk in closet. A generous sized second bedroom, main bath and in-suite laundry complete the unit. Prime location on 104th Street - walk to excellent restaurants, coffee shops, public transit, shops and entertainment. Perfect for a downtown professional or single family. This complex does allow pets with management approval. (id:51989)
Royal LePage Arteam Realty
6411, 755 Copperpond Boulevard Se
Calgary, Alberta
This top-floor, west-facing condo offers stunning, unobstructed views of the mountains and park! Enjoy the peace and privacy of having no upstairs neighbors in this bright and spacious 2-bedroom, 2-bathroom unit, featuring 770 sq ft of open-concept living with 9-ft ceilings and AIR CONDITIONING!!The modern kitchen boasts granite countertops and seamlessly flows into the living and dining areas, kept cool with a built-in A/C unit. Large picture windows and patio doors flood the space with natural light and lead to your own private balcony—perfect for relaxing and enjoying the sunset.Both generously sized bedrooms feature upgraded Hunter ceiling fans, with the primary bedroom offering a walk-through closet and a 4-piece ensuite. Enjoy the added convenience of in-suite laundry.Your titled underground parking stall is ideally located just steps from the elevator and includes a storage locker right in front. Condo fees include heat and electricity for added value.Top-floor, west-facing units like this are rare—don’t miss your opportunity to call this one home. Book your showing today! (id:51989)
Maxwell Canyon Creek
6723 40 Av Nw Nw
Edmonton, Alberta
Welcome to Michael's Park! This 4 level-split has been well maintained and offers an open concept layout for growing families with a south facing yard. Main floor you'll find the living room, dining room and well appointed kitchen. Upstairs has 3 bedrooms, a family bathroom and a spacious primary with an en-suite. The lower levels offer more living space with a spacious family room, wet bar, built-in cabinetry and fireplace. As well as 2 more bedrooms, full bathroom and laundry room. In the back yard you'll find a covered deck for those outdoor family get togethers or relaxing evenings, as well as a shed and a double garage. Upgrades include: Roof (2011), Garage Roof (2020), H2O Tank (2019). Don't miss out on this GEM! (id:51989)
Yegpro Realty
5408 57 Street
Rocky Mountain House, Alberta
Charming Bi-Level Home in Prime Location – 5408 57 Street, Rocky Mountain House. Welcome to this well-maintained 4-bedroom, 2-bathroom bi-level home, ideally located just steps away from local schools, parks, and walking paths. Built in 1975 and thoughtfully updated over the years, this 1,438 sq ft home offers both comfort and convenience for growing families or those looking to settle into a mature neighborhood. Key features include: a spacious oversized lot (120x70) offers front and rear RV Parking. This property has a multifunctional enclosed carport/garage/sunroom with just over 1300 sqft of enclosed space for storage, parking, tinkering to enjoy all your hobbies. There has been numerous updates over the last 10 years, including: concrete driveway, windows (2010), shingles (2014) , furnaces (2008) , hot water tank (2014) , flooring (2008-2014), paint, solid stone kitchen counter tops (2006), toilets (2014) to name a few. This home boasts a functional layout with bright living areas and lots of storage incluing linen closets, a walk-in pantry, a bonus flex room on the mainfloor, a cold room, understair storage which was formally used as a wine cellar and a spacious laundry/utility room. In the basement there is also an opportunity for a wet bar or small kitchenette (wired with 220). Whether you're a first-time homebuyer or looking for a move-in ready property with a vintage vibe in a great location, this home has the space, updates, and curb appeal you’ve been searching for. (id:51989)
RE/MAX Real Estate Central Alberta
103 Thornburn Place
Strathmore, Alberta
Welcome to this warm and inviting bungalow that blends comfort with convenience in every corner. Featuring 4 spacious bedrooms—2 upstairs and 2 down—this layout offers flexibility for families, guests, or home office space. The large kitchen—updated approximately 5 years ago—features ample cabinetry, stainless steel appliances, and flows seamlessly into a generous dining area that comfortably fits a large table for gatherings. Enjoy the convenience of main floor laundry and two 4-piece bathrooms on the main level, including an ensuite.Downstairs, you'll find a large recreation area ready for movie nights, play space, or a home gym, with a bathroom roughed in for future development. A unique walk-up from the basement adds both functionality and privacy.Recent upgrades (2024) include a NEW furnace and central air conditioner, along with NEW windows and doors—giving you peace of mind and improved energy efficiency. The property features a nice-sized deck, perfect for relaxing and entertaining. Enjoy privacy and peace of mind with a fully fenced yard, ideal for kids or pets. Convenient back lane access adds extra functionality, along with a handy shed for all your storage needs. Top it all off with an attached double garage, perfect for keeping your vehicles warm in winter or storing tools and gear. This home truly is the ideal blend of cozy and spacious.Don't miss out—schedule your showing today with your favorite Realtor! (id:51989)
Cir Realty
2415 Chokecherry Link Li Sw
Edmonton, Alberta
Beautifully designed 3-bed, 2.5-bath home in the sought-after Orchards community offering over 1,420 sq ft of stylish living space. The bright, open-concept main floor features large windows, a modern kitchen with floor-to-ceiling cabinets, granite countertops, tile backsplash, stainless steel appliances, upgraded lighting, and a central island—perfect for entertaining. Upstairs you'll find 3 bedrooms, including a spacious primary with walk-in closet and 4-pc ensuite. Plush carpet throughout the bedrooms and stairs, with laundry conveniently located on the upper level. Enjoy a partially fenced backyard, rear parking pad for 2 vehicles, and ample street parking. The unfinished basement provides excellent potential for future development to suit your lifestyle. Ideally located within walking distance to Jan Reimer K–9 School, Divine Mercy Catholic School, parks, and scenic walking trails. Minutes from Superstore, Walmart, Shoppers, restaurants, and major commuter routes. Well-maintained and move-in ready (id:51989)
Maxwell Polaris
7677 Patterson Drive
Grande Prairie, Alberta
Well-maintained and fully developed 4-bedroom, 2-bathroom home backing onto green space! This property offers great value and convenience, located near St. Patrick Catholic School, Dave Barr Community Centre, and a nearby strip mall. The home was thoughtfully updated in 2018, including new windows, doors, siding, shingles, and a kitchen renovation with stainless steel appliances. Additional updates at the time included new flooring, fresh paint, lighting, and a high-efficiency furnace. The hot water tank was replaced in 2024.The basement is fully finished with a spacious rec room, a large bedroom, an updated second bathroom, a storage/office area, and a mechanical room. The paved driveway is long enough for RV parking, and there’s room to build a garage if desired.Just move in and enjoy this turnkey home. Book your showing Today. (id:51989)
RE/MAX Grande Prairie
4712 48 St
Cold Lake, Alberta
NEW EXTERIOR UPGRADES: Windows, insulation, siding and shingles. Charming 2 bedroom home with a heated porch addition, 2 sheds and a garage. Located on its own good sized lot in Cold Lake South. Walking distance to shopping and parks. Porch addition with staircase to the partial concrete basement with furnace, hot water tank and 220 power plug. 100 AMP panel. Updated flooring and baseboards. Plenty of parking and yard space to enjoy! Back alley with garage that has a concrete floor. Why pay rent? (id:51989)
Century 21 Lakeland Real Estate
809 9 Avenue
Wainwright, Alberta
Freshly painted and new vinyl plank flooring is sure to impress in this well maintained home with heated shop/garage! Located near WHS, this 1089 sq. ft, home features a desirable open kitchen/dining area, complimented with a generous hardwood filled, french door separated living room. The primary bedroom is located right beside the 4 pc. main bath and the smaller 2nd bedroom could be used as an office or den. The upstairs can easily be used as the 3rd bedroom, craft room or storage area, and has had new vinyl plank flooring added & fresh paint. The "neat 'n clean" basement area is home for utilities, laundry and tons of storage space. Meander outside and you'll find ample space to enjoy a relaxing afternoon under the shady trees and have space to park the RV as well. The heated garage/shop area might be just perfect for the home hobbyist, wishing to do a little handy work in the evenings! Recent updates include: Fresh paint throughout the whole house (2025), new vinyl plank flooring (2025), house and shop furnaces serviced (2025). Scheduled to happen soon: New rear door window installation, Furnace air duct cleaning, and a load of fresh gravel is anxious to meet the driveway! Call your favourite realtor today for your personal tour! (id:51989)
Royal LePage Wright Choice Realty
311 Mt Douglas Green Se
Calgary, Alberta
Total of 3,435 sq ft of developed living space in this four-bath, five-bedroom home in an excellent location on Mount Douglas Green. Albi-built this home offers estate quality finishing and design combined with a cul-de-sac location backing onto a park space with partial mountain views and steps to the ridge pathway system. Rich hardwood floors, a separate main floor laundry room, designer carpets, and skylights, featured in the vaulted dining room ceiling, that drench the main floor living space in light. A large foyer greets your guests, and the main floor office is perfect for working from home. Large bedrooms with a highly spacious primary featuring a spa-inspired ensuite bath, and a massive walk-in closet. Professionally finished by the builder, the basement has bi-level-sized windows, a custom bar, a family room with a stone feature wall and fireplace, two bedrooms, a full bath and storage. Estate casing and baseboard, stainless steel appliances, oversized garage (26x21), new high-efficiency furnace (2020), and new A/C (2021), both with 10-year warranty, new roof last year and more. Live seconds to the ridge on a quiet location in an upscale, truly estate home. (id:51989)
RE/MAX Realty Professionals

