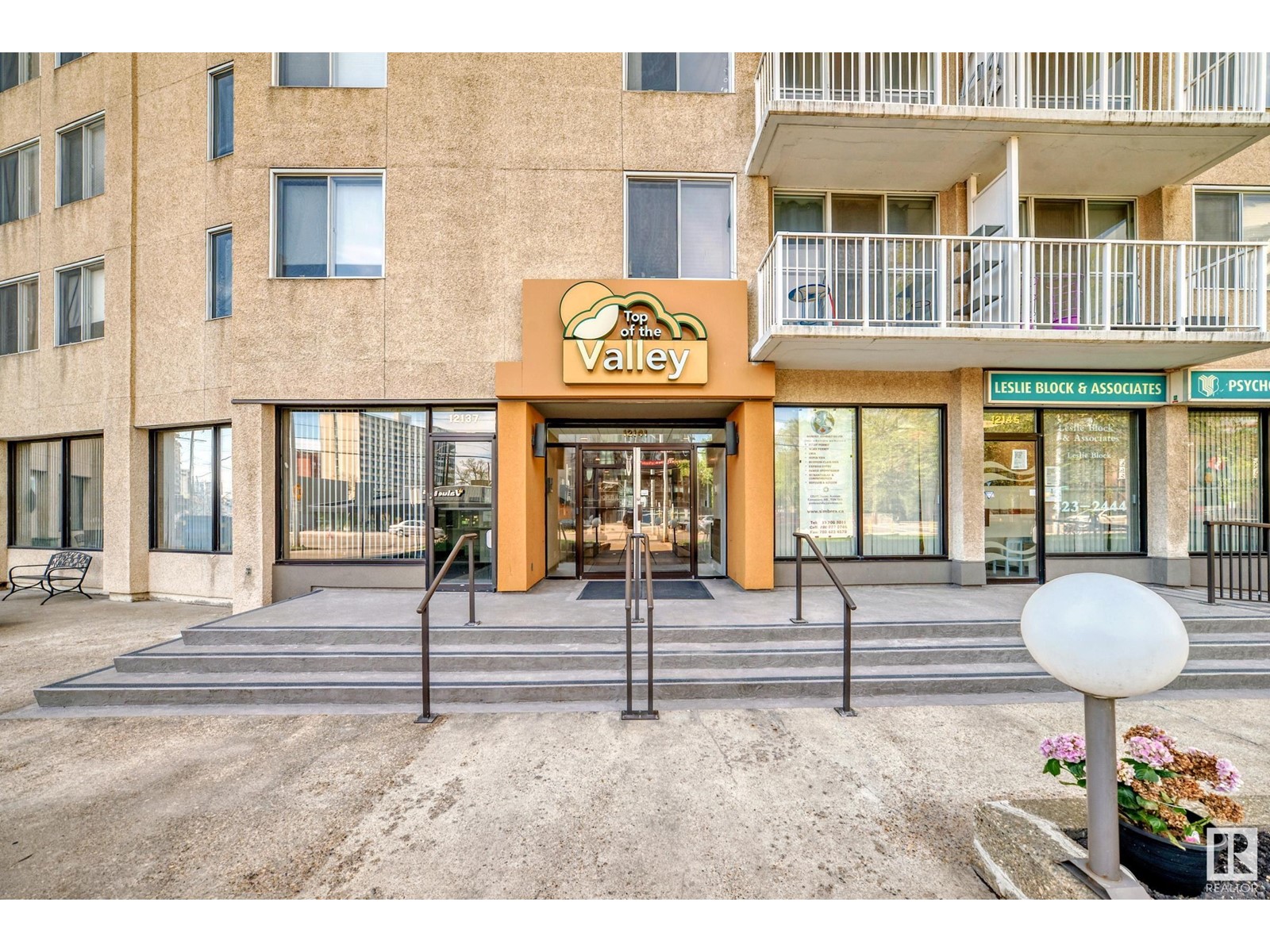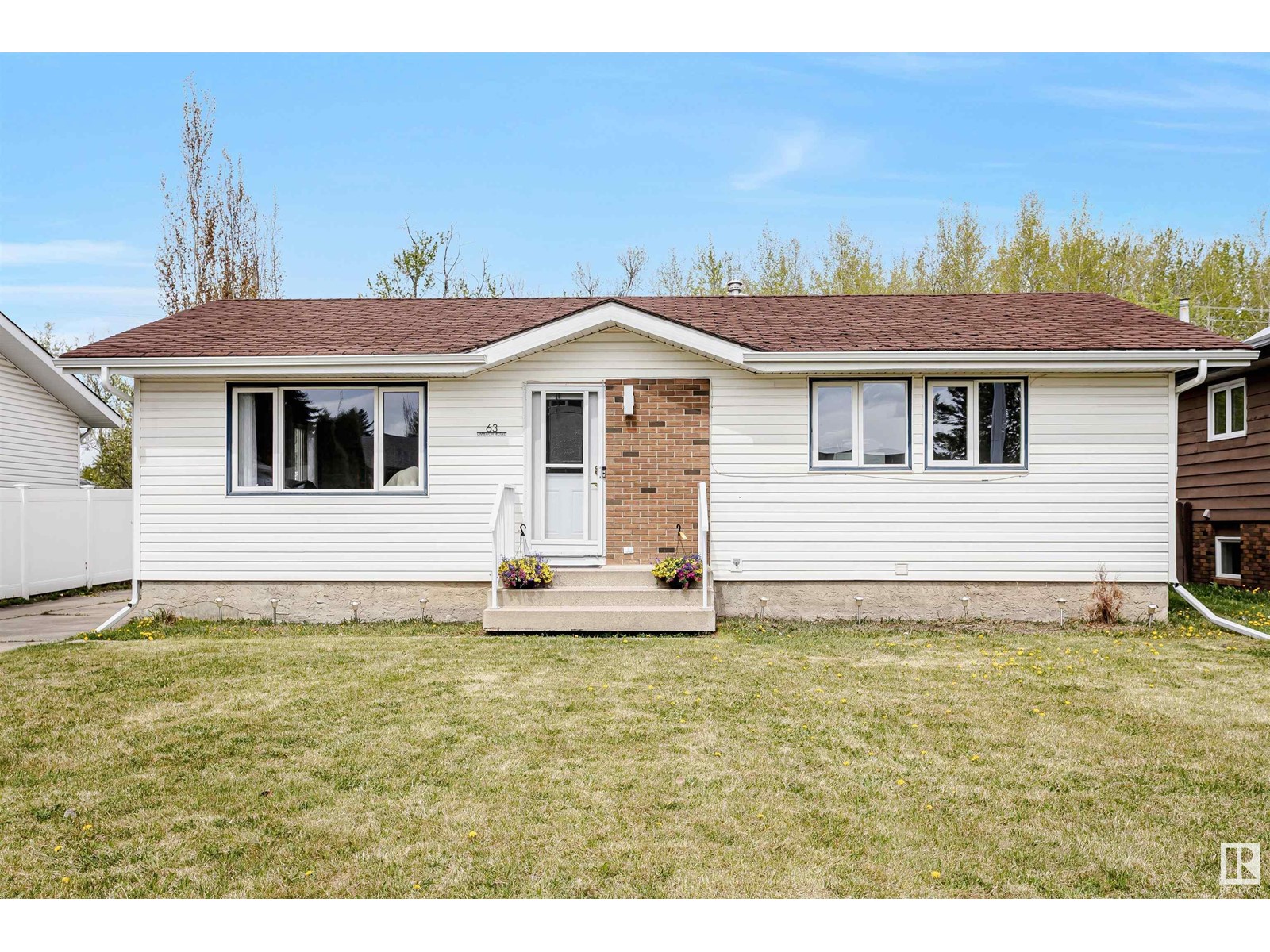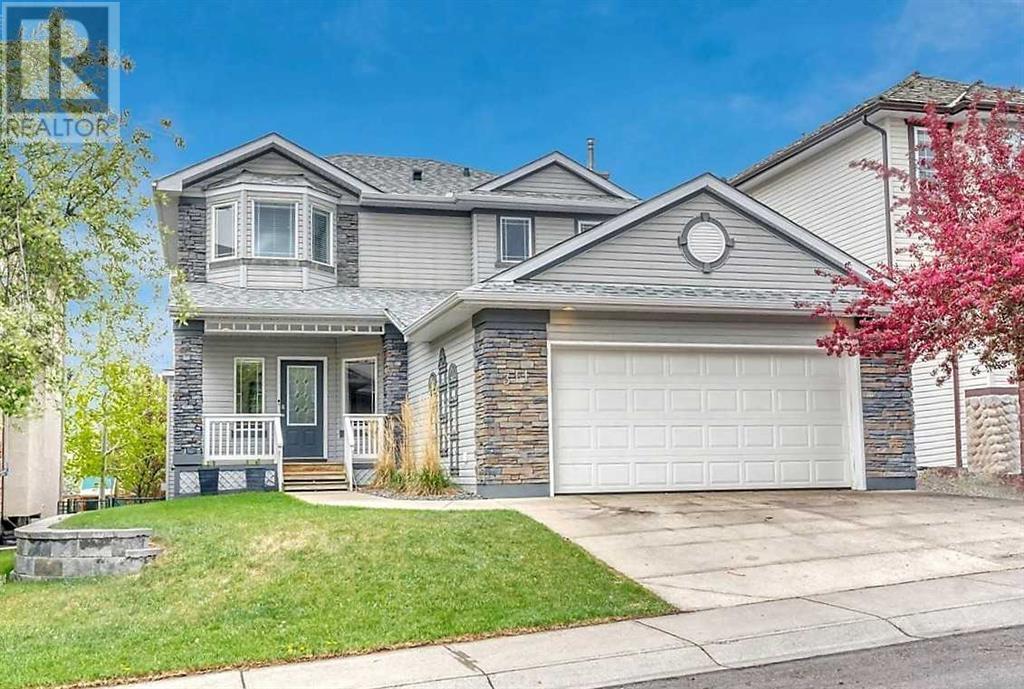looking for your dream home?
Below you will find most recently updated MLS® Listing of properties.
#1203 12141 Jasper Av Nw
Edmonton, Alberta
Welcome to this charming 532 sq ft 1-bedroom condo in the heart of downtown. Located on the 12th floor, it offers stunning views and is sure to impress. Enjoy a cozy kitchen, a bright and spacious living room, a large bedroom, and ample in-unit storage. You'll be surrounded by all amenities, including grocery stores, restaurants, and more. This unit comes with one titled underground parking stall #245. The monthly condo fee is $480 and includes all utilities—heat, water, sewer, and power. It’s a perfect starter home in an unbeatable location, just minutes from the river valley trails, golf, and much more. Don’t miss out! (id:51989)
Century 21 All Stars Realty Ltd
4538 Montgomery Avenue Nw
Calgary, Alberta
Live by the river and bike all the way to downtown year-round along the Bow River pathway system. Located in the Montgomery Golden Triangle, between Edworthy and Shouldice parks, this custom-built (builder buit for himself),CORNER LOT, DETACHED uxury house has a beautiful and unique and functional layout, with 5 SPACIOUS BEDROOMS (3 up, 2 down) with walk-in closets. The vaulted ceiling primary bedroom has its own private balcony to enjoy views of Edworthy Park and Trinity Hills. The main floor has two fireplaces, living room/library, a formal dining room and separate breakfast nook. The kitchen has a large walk-in pantry and overlooks the family room, which is perfect for entertaining and family time. The fully-finished BASEMENT HAS IN-FLOOR HEATING, massive recreation room that is well suited for a home theatre and game room and kitchenette. NO CARPETS in this home, only hardwood and tile. Numerous features sets this house apart: Rare location just steps to the river, unique layout, quality built, Premium windows with wood interior with wide metal exterior cladding, built-in wall units and desks, real wood floors, maintenance-free vinyl deck and fence, landscaped with many trees, oversized garage (with a 200 amp subpanel, ready to add a EV charging receptacle) to fit a truck, and RV PARKING. This neatly maintained and cared for house is just a few minutes drive to U of C, MRU, Foothills & Children's Hospitals, SAIT, Downtown and Market Mall. (id:51989)
RE/MAX Irealty Innovations
63 Legacy Close Se
Calgary, Alberta
#Attached garage# Deck# Finished Basement# Quiet Cul-de-Sac!# landscaped# Welcome to this beautifully appointed and meticulously maintained two-storey home, perfectly situated on a peaceful cul-de-sac in the sought-after community of Legacy. Enjoy serene views of the green space right across the street, offering both privacy and a sense of connection to nature.As you step inside, you’re greeted by wide plank laminate flooring that flows seamlessly throughout the open-concept main level, accentuated by soaring 9’ ceilings that create a spacious and airy ambiance. The heart of the home is the chef-inspired kitchen, featuring elegant granite countertops, a sleek under-mount sink, a premium gas stove, and pristine white cabinetry – ideal for both everyday living and entertaining.The generously sized dining area opens onto a fully landscaped and private backyard, complete with a deck and BBQ gas line – perfect for summer gatherings or quiet evenings outdoors.Upstairs, you’ll find a thoughtfully designed layout with two spacious secondary bedrooms, a convenient upper-level laundry room, and a 4-piece main bathroom. The luxurious primary suite offers a peaceful retreat with a walk-in closet and a private ensuite bathroom.The fully finished basement extends your living space with a large media/rec room, an additional 4-piece bathroom, and ample storage – with potential for a fourth bedroom if desired.Completing this incredible home is a single oversized attached garage and a beautifully maintained exterior.This move-in ready property combines style, function, and location – truly a must-see! Book your private showing today and experience all that this Legacy gem has to offer. (id:51989)
Greater Calgary Real Estate
63 Umbach Rd
Stony Plain, Alberta
Backing on to a green space with walking trails! This home was lovingly cared for over the years by it's original owner. This bungalow is bright and spacious with a large front living room lined with hardwood floors. There are 2 bedrooms upstairs and the third was converted into a main floor laundry room but could easily be converted back if 3 bedrooms is preferred. The basement is partially finished with a second full bathroom and bedroom and the windows, furnace, hot water tank, and A/C have been updated. Outside you’ll find a huge, oversized garage with heat and storage attic. The backyard is private with trees and walking trails behind, also featuring a massive maintenance free deck. This home is move in ready yet leaves much room to increase it’s value. Truly a must see. (id:51989)
Real Broker
11616 134 Av Nw
Edmonton, Alberta
Welcome to this upgraded 5-bedroom, 2-bathroom bungalow that offers the perfect blend of style, space, and convenience. From the moment you step inside, you'll be impressed by the modern finishes – newer windows that flood the home with natural light, PEX plumbing, and a stunning kitchen with refreshed cabinets designed for culinary creativity. Both bathrooms have been thoughtfully renovated, creating a spa-like retreat right at home. Outside, the backyard is a true oasis, featuring a picturesque gazebo that’s perfect for summer barbecues, morning coffees, or evening relaxation. Love to entertain? You’ll appreciate the extra parking space by the garage, ensuring there’s room for everyone. Nature lovers will be delighted by the bountiful fruit trees – plum and huckleberry in the front, and apple, pear, and a thriving grapevine in the back. Imagine harvesting your own fresh fruit and creating delicious seasonal treats! You’re just minutes away from all the amenities you need! (id:51989)
Exp Realty
311 Mt Douglas Green Se
Calgary, Alberta
Total of 3,435 sq ft of developed living space in this four-bath, five-bedroom home in an excellent location on Mount Douglas Green. Albi-built this home offers estate quality finishing and design combined with a cul-de-sac location backing onto a park space with partial mountain views and steps to the ridge pathway system. Rich hardwood floors, a separate main floor laundry room, designer carpets, and skylights, featured in the vaulted dining room ceiling, that drench the main floor living space in light. A large foyer greets your guests, and the main floor office is perfect for working from home. Large bedrooms with a highly spacious primary featuring a spa-inspired ensuite bath, and a massive walk-in closet. Professionally finished by the builder, the basement has bi-level-sized windows, a custom bar, a family room with a stone feature wall and fireplace, two bedrooms, a full bath and storage. Estate casing and baseboard, stainless steel appliances, oversized garage (26x21), new high-efficiency furnace (2020), and new A/C (2021), both with 10-year warranty, new roof last year and more. Live seconds to the ridge on a quiet location in an upscale, truly estate home. (id:51989)
RE/MAX Realty Professionals
103 Thornburn Place
Strathmore, Alberta
Welcome to this warm and inviting bungalow that blends comfort with convenience in every corner. Featuring 4 spacious bedrooms—2 upstairs and 2 down—this layout offers flexibility for families, guests, or home office space. The large kitchen—updated approximately 5 years ago—features ample cabinetry, stainless steel appliances, and flows seamlessly into a generous dining area that comfortably fits a large table for gatherings. Enjoy the convenience of main floor laundry and two 4-piece bathrooms on the main level, including an ensuite.Downstairs, you'll find a large recreation area ready for movie nights, play space, or a home gym, with a bathroom roughed in for future development. A unique walk-up from the basement adds both functionality and privacy.Recent upgrades (2024) include a NEW furnace and central air conditioner, along with NEW windows and doors—giving you peace of mind and improved energy efficiency. The property features a nice-sized deck, perfect for relaxing and entertaining. Enjoy privacy and peace of mind with a fully fenced yard, ideal for kids or pets. Convenient back lane access adds extra functionality, along with a handy shed for all your storage needs. Top it all off with an attached double garage, perfect for keeping your vehicles warm in winter or storing tools and gear. This home truly is the ideal blend of cozy and spacious.Don't miss out—schedule your showing today with your favorite Realtor! (id:51989)
Cir Realty
4507, 111 Tarawood Lane Ne
Calgary, Alberta
Location, Location, Location - End-Unit townhouse with low condo fees near Saddletowne Circle. Easy access to Train Station, Schools, Genesis Centre, YMCA, Library, Lakes, and shopping; groceries, banks, drug marts, etc. A great opportunity for both first-time home buyers or investors. Fresh coat of new paint recently done. Upon entering, you'll be greeted by the bright and airy main floor. Kitchen has ample cabinet space with laminate countertops. Powder room and breakfast nook completes the main floor. Back door leads to the deck. Assigned parking stall is right in front of the house. Upper floor has a huge primary bedroom which comprises a walk-in closet. 4-pc bathroom and 2 additional bedrooms complete this floor. The basement is unfinished which is awaiting your creative ideas. Taradale is Calgary’s sought-after community - Lots of restaurants and shopping options nearby. Call your favourite Realtor to book a showing today! (id:51989)
Diamond Realty & Associates Ltd.
5141 54 Av
Redwater, Alberta
Welcome to this stunning former show home in Redwater backing onto green space! Rare opportunity to own luxury and quality in a choice location! The moment you enter this spacious 1873 sq.ft. bi-level you will be impressed with its slate entrance way, soaring cathedral ceilings, maple hardwood flooring and 9 foot natural stone fireplace. The wow factor will come when entering the massive gourmet kitchen with beautiful cabinetry, staggered crown moldings, wine rack and an 8 foot centre island with 5 burner gas cook top and 2 built in wall ovens. Walk upstairs to the primary bedroom with brand new carpeting, walk-in closet and large ensuite with upgraded European shower with steam, foot and body massage and upgraded jet tub with heater. The four other bedrooms have double closets and are generously sized. The fully finished basement has large windows, coffered ceilings and a great media room/flex space. Large oversized insulated garage comes with upgraded infrared heating. Act fast!! (id:51989)
2% Realty Pro
809 9 Avenue
Wainwright, Alberta
Freshly painted and new vinyl plank flooring is sure to impress in this well maintained home with heated shop/garage! Located near WHS, this 1089 sq. ft, home features a desirable open kitchen/dining area, complimented with a generous hardwood filled, french door separated living room. The primary bedroom is located right beside the 4 pc. main bath and the smaller 2nd bedroom could be used as an office or den. The upstairs can easily be used as the 3rd bedroom, craft room or storage area, and has had new vinyl plank flooring added & fresh paint. The "neat 'n clean" basement area is home for utilities, laundry and tons of storage space. Meander outside and you'll find ample space to enjoy a relaxing afternoon under the shady trees and have space to park the RV as well. The heated garage/shop area might be just perfect for the home hobbyist, wishing to do a little handy work in the evenings! Recent updates include: Fresh paint throughout the whole house (2025), new vinyl plank flooring (2025), house and shop furnaces serviced (2025). Scheduled to happen soon: New rear door window installation, Furnace air duct cleaning, and a load of fresh gravel is anxious to meet the driveway! Call your favourite realtor today for your personal tour! (id:51989)
Royal LePage Wright Choice Realty
4972 Aspen Lakes Boulevard
Blackfalds, Alberta
Welcome to your dream family home, perfectly nestled in a vibrant, family-oriented neighbourhood. This stunning 4-bedroom residence offers the ideal blend of modern comfort and serene privacy, ready to welcome its next owners. Step inside to a bright, open-concept main floor bathed in natural light. The heart of the home is the cozy living room, featuring a gas fireplace—perfect for family gatherings or quiet evenings. The kitchen boasts ample cabinetry, sleek countertops, and a spacious dining area, ideal for hosting meals and making memories. The upper floor houses an impressive master suite, your private oasis with a luxurious ensuite and generous closet space. Two additional well-appointed bedrooms on the main level provide plenty of room for kids, guests, or a home office. Downstairs, a fully finished basement offers a fourth bedroom, bathroom, a versatile rec room, and extra storage, catering to all your family’s needs. The newly installed AC unit (2024) keeps the home cool and comfortable year-round. With no homes directly behind, you’ll relish unobstructed views and a sense of seclusion rare in such a connected community. Located in a sought-after neighbourhood, this home is surrounded by family-friendly amenities, including parks, playgrounds, and the Abbey Centre recreation facilities nearby. Whether you’re exploring the trails or enjoying the tight-knit community vibe, this location is perfect for active families. Move-in ready and meticulously maintained, this home is waiting for you to start your next chapter. Don’t miss the chance to own this gem! (id:51989)
Cir Realty
2415 Chokecherry Link Li Sw
Edmonton, Alberta
Beautifully designed 3-bed, 2.5-bath home in the sought-after Orchards community offering over 1,420 sq ft of stylish living space. The bright, open-concept main floor features large windows, a modern kitchen with floor-to-ceiling cabinets, granite countertops, tile backsplash, stainless steel appliances, upgraded lighting, and a central island—perfect for entertaining. Upstairs you'll find 3 bedrooms, including a spacious primary with walk-in closet and 4-pc ensuite. Plush carpet throughout the bedrooms and stairs, with laundry conveniently located on the upper level. Enjoy a partially fenced backyard, rear parking pad for 2 vehicles, and ample street parking. The unfinished basement provides excellent potential for future development to suit your lifestyle. Ideally located within walking distance to Jan Reimer K–9 School, Divine Mercy Catholic School, parks, and scenic walking trails. Minutes from Superstore, Walmart, Shoppers, restaurants, and major commuter routes. Well-maintained and move-in ready (id:51989)
Maxwell Polaris











