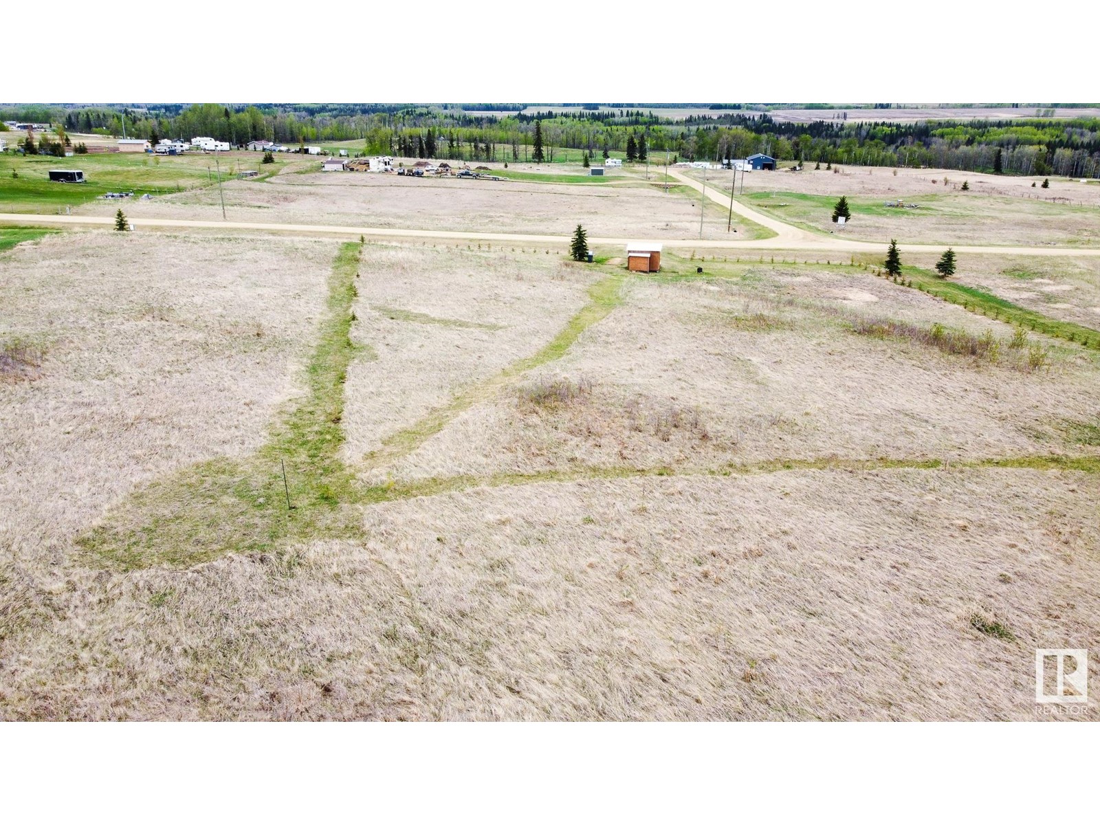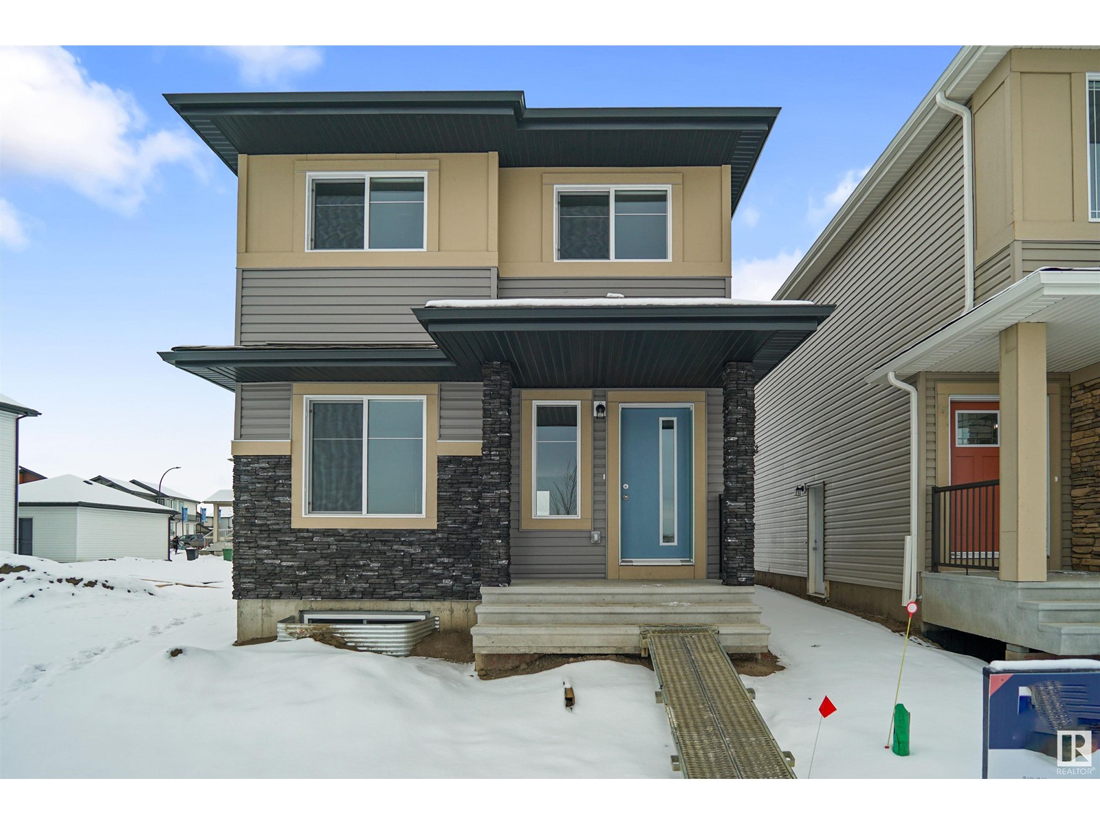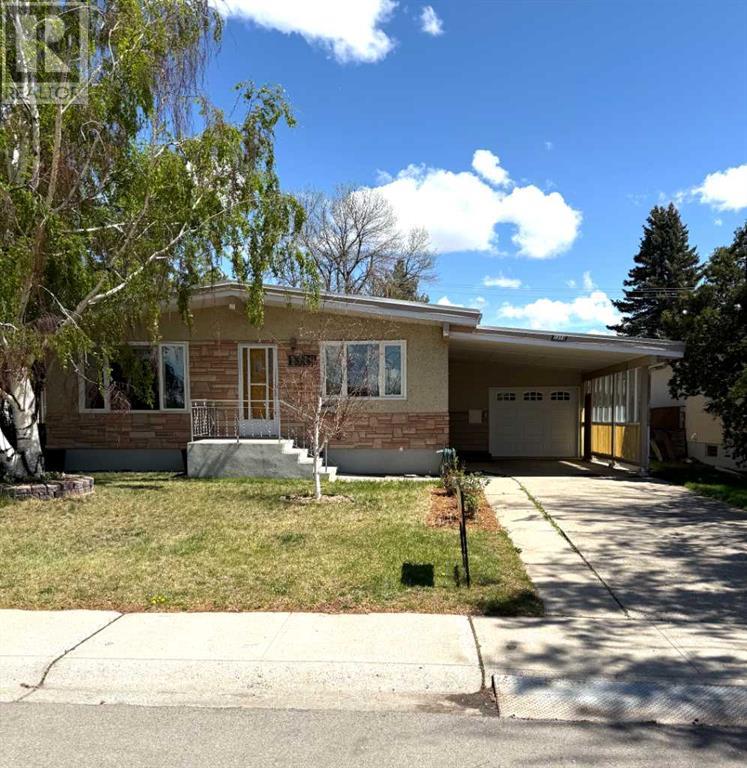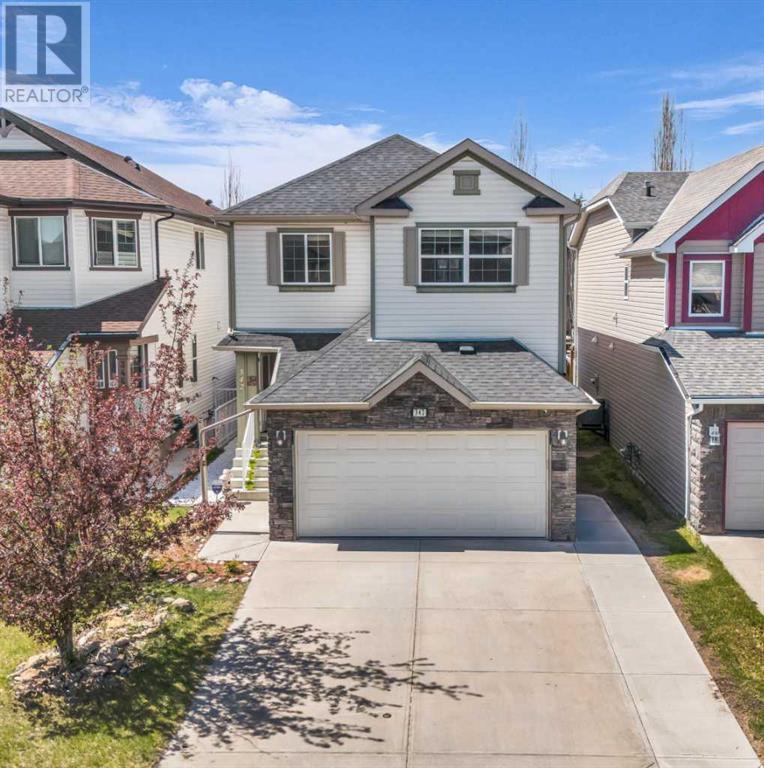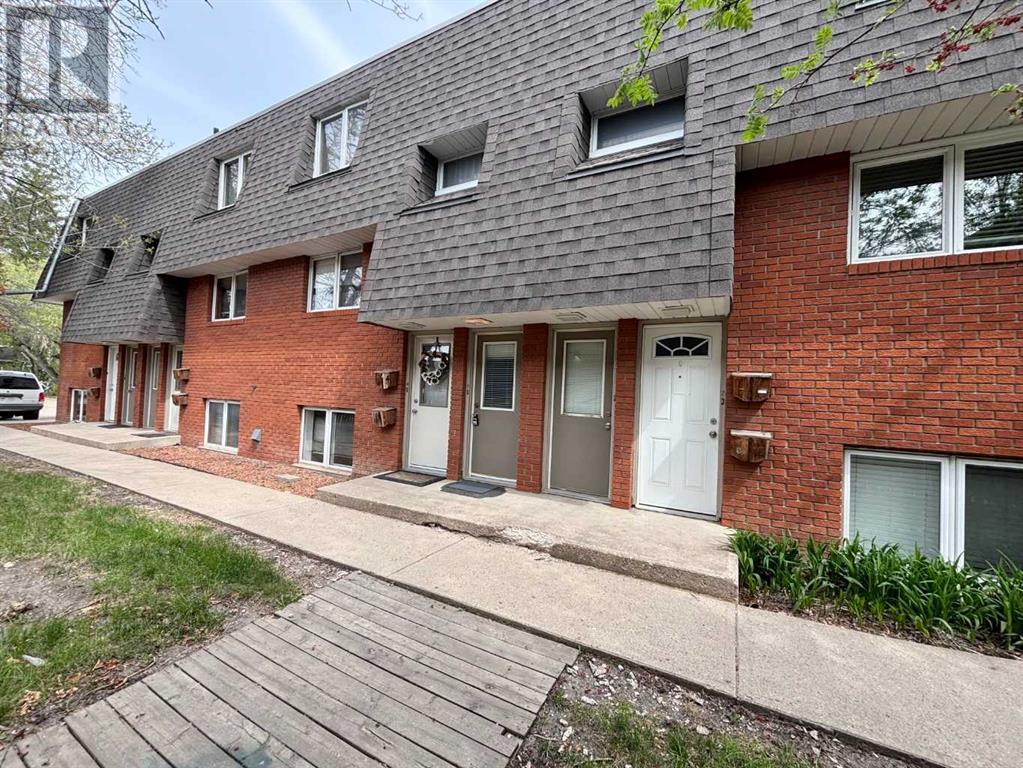looking for your dream home?
Below you will find most recently updated MLS® Listing of properties.
5627 Templehill Road Ne
Calgary, Alberta
Fully renovated and move-in ready, this semi-detached gem in Temple offers incredible value and style in one of Calgary’s most established communities. Every detail has been updated—from the brand-new kitchen featuring crisp white cabinetry, soft-close drawers, laminate counters, and stainless steel appliances, to the fresh flooring, paint, and renovated bathrooms throughout both levels. The main floor boasts an open-concept layout with a spacious front living room and a cozy dining nook just off the beautifully updated kitchen. Natural light pours in through sliding patio doors that lead to your private side deck—perfect for morning coffee or summer evenings. Toward the back, you’ll find two generously sized bedrooms and a full 4-piece bathroom conveniently located between them. Downstairs, the fully finished basement adds even more living space with new laminate floors, a large rec room with a charming wood-burning stove, a full bedroom, and a 2-piece bathroom—perfect for guests or older children. The mechanicals are solid, with a furnace from 2015, hot water tank from 2022, and a roof replaced in 2015. One of the standout features of this property is its unbeatable location—directly across the street from Guy Weadick Elementary School. Guy Weadick not the school for you? No problem, Annie Foot School (K-6), Lester B. Pearson (Senior high), St Thomas More School (Catholic School K-6), Father Scollen (Catholic School Junior High), Bishop McNally (Catholic School Senior High) are all close by! It's the perfect setup for families, offering a short walk to school and an oversized playground just steps from your front door. The backyard also provides a private space for summer BBQs or a safe place for kids to play. Close to schools, parks, shops, transit, restaurants, and with quick access to Stoney Trail, this is a turnkey home in a family-friendly location that checks all the boxes—don’t miss your chance to see it! (id:51989)
Real Broker
820 Redstone Crescent Ne
Calgary, Alberta
Welcome to Redstone—one of Northeast Calgary’s most vibrant and fast-growing communities. This upgraded and well-maintained 2-storey townhouse offers 3 bedrooms, 3.5 bathrooms, and over 1,700 sq ft of total finished living space, combining comfort, practicality, and modern design in a move-in-ready package. Step inside to a bright and open main floor designed for both everyday living and effortless entertaining. The heart of the home is the beautifully appointed kitchen, where thoughtful details and timeless finishes come together. You'll find modern quartz countertops, timeless full-height white cabinets with sleek bar pulls, a teardrop-style backsplash, and stainless steel appliances that blend style and performance. Pot lights and a large window above the kitchen sink add warmth and natural light, creating a space that's as functional as it is welcoming. The open-concept layout flows into a generous dining area and spacious living room, perfect for hosting guests or relaxing with family. Durable Hardie Board siding adds to the home’s long-term value, and creates a curb appeal you won't forget. Upstairs, you’ll find something truly unique—dual primary suites, each with its own private ensuite bathroom and walk-in closet. This rare setup offers flexibility for multi-generational families, roommates, or visiting guests, providing everyone their own retreat. The fully finished basement extends your living space with a third bedroom, a full bathroom, and a versatile recreation area that’s ideal for a home office, gym, or playroom—whatever suits your lifestyle. Outside your door, Redstone offers a welcoming, family-friendly atmosphere with parks, playgrounds, and scenic walking paths. You’re just minutes from everyday essentials like shopping, public transit, and major routes like Stoney Trail, making commuting simple. Plus, with Redstone’s brand-new school officially approved for funding, this already thriving community is only getting better. Whether you’re a first-t ime buyer, growing family, or investor, this is an incredible opportunity to own a stylish, spacious home in a community on the rise. Schedule your private showing today and experience the best of Redstone living! (id:51989)
Real Broker
145 David Dr
Athabasca Town, Alberta
Charming Cottage Retreat in Whispering Hills Tucked away on a beautifully treed lot in the quiet summer village of Whispering Hills, this hidden gem on David Crescent offers the perfect escape from city life. Backing onto green space with a natural tree-lined perimeter, the property provides privacy, tranquility, and a true cottage-country feel. Just a short walk to the lake, this cozy retreat is your basecamp for summer fun—boating, fishing, kayaking, paddleboarding, or simply relaxing by the firepit. Prefer land adventures? Hop on your bike, quad, or side-by-side and hit the nearby trails. With one 20x12 and one 10x8 shed, toy storage is not a concern. Thoughtful upgrades have been made throughout, making this cottage move-in ready and welcoming. Whether you’re looking for weekend getaways or a quiet seasonal retreat, this place captures the magic of lake life. (id:51989)
RE/MAX Excellence
16 River Ridge Es
Rural Wetaskiwin County, Alberta
Discover the perfect spot for life out of the city, on this 1.35-acre bare lot with breathtaking river valley views. Power is at the property line, and RV users can take advantage of the seasonal community well. Located within walking distance to a scenic golf course and just a 5-minute drive to the Village of Pigeon Lake, this lot offers a peaceful setting with convenient access to shopping, dining, and year-round recreation. Whether you're planning to build or park your RV, this property is ready for your vision! (id:51989)
Royal LePage Parkland Agencies
9805 103 St
Fort Saskatchewan, Alberta
Attention Investors. Imagine the possibilities! Outstanding Development Opportunity in Fort Saskatchewan. Prime development opportunity. Conveniently located in the heart of Old Fort Saskatchewan, just steps away from the core. Featuring alleyways on both the back sides and a wide street with diagonal parking, this prime location is enhanced by newer developments around it, including half-duplexes built in 2007 across the street. The area is zoned MU-D (Mixed Use Downtown), allowing for a variety of permitted and discretionary uses, as detailed in the listing photos. There are three lots are available on two titles, see listing for 9803 103 St for details on the other two lots. Please note, Each lot measures approximately 33' x 100' Buyer to determine appropriate land use. (id:51989)
RE/MAX River City
17358 6a St Nw
Edmonton, Alberta
Welcome to the Blackwood built by the award-winning builder Pacesetter homes and is located in the heart of Marquis in North East Edmonton's newest community and borders the north Saskatchewan river. The Blackwood has an open concept floorplan with plenty of living space. Three bedrooms and two-and-a-half bathrooms are laid out to maximize functionality, allowing for a large upstairs laundry room and sizeable owner’s suite which also includes a bonus room / loft. The main floor showcases a large great room and dining nook leading into the kitchen which has a good deal of cabinet and counter space and also a pantry for extra storage. The basement has a side separate entrance perfect for future development. Close to all amenities and easy access to the Anthony Henday. *** Photos used are from the same model recently built the colors may vary , should be complete by end of this week *** (id:51989)
Royal LePage Arteam Realty
12705 88a Street
Grande Prairie, Alberta
Immaculate and fully developed five-bedroom, three-bath home nestled in a quiet cul-de-sac in the prestigious Crystal Lake Estates. This beautifully maintained property offers a thoughtfully designed main floor with an open-concept layout, showcasing a stunning kitchen with quartz countertops, upgraded appliances, and an abundance of natural light. The living room features upgraded flooring and a cozy gas fireplace, while a dedicated office, two guest bedrooms, and a full bathroom complete the main level. Upstairs, the spacious master retreat offers exceptional privacy, a walk-in closet, and a luxurious five-piece ensuite with dual sinks, a soaker tub, and a separate shower. The fully finished basement includes two additional bedrooms, a third bathroom, a generous family room, and a walk-out to the private backyard—perfect for entertaining. Additional highlights include air conditioning, a finished garage, and a prime location close to schools and scenic walking trails. (id:51989)
Grassroots Realty Group Ltd.
1319 28 Street S
Lethbridge, Alberta
At just over 1,000 square feet this 4 bedroom home is in an amazing mature area close to artery roads/transit, parks, schools, and Henderson lake. This walk up bungalow maintains loads of its original charm with hard wood floors that are in great shape. On the main level you will find 3 bedrooms, a bathroom, large living room, and the kitchen / eating area. The property features offstreet parking, a car port, a heated single car attached garage, a private treed backyard with 2 sheds (one with power), a greenhouse, and alley access. The basement features a large laundry room / utility room, 1 bedroom, and a large family room with fire place and retro bar that is great for entertaining. (id:51989)
Real Broker
342 Bridleridge View Sw
Calgary, Alberta
Welcome to this beautifully updated family home in the heart of Bridlewood, offering over 2,589 sq ft of finished living space across two levels and a fully developed basement. With a NE facing entrance, the home is bathed in gentle morning sunlight—an orientation often associated with calm, clarity, and positivity. Thoughtful updates have been made throughout, including quartz countertops in the kitchen and bathrooms, modern fixtures, a fresh interior paint in a soft, neutral palette, and brand new LVP flooring throughout. The bright, spacious kitchen provides ample cabinetry, updated finishes, and a great layout for both everyday meals and entertaining. The open-concept dining area is perfect for hosting cozy family gatherings, filled with natural light from large windows and patio doors that open to a sun-drenched, south-facing backyard. This private outdoor space is ideal for summer evenings, with room for children to play and adults to relax. One of the home’s standout features is the abundance of living spaces—three family rooms in total—offering flexibility and comfort for every member of the household. Upstairs, you'll find three generously sized bedrooms, including a bright and spacious primary suite complete with a 4-piece ensuite. A large bonus room offers the perfect spot for a cozy family lounge or home office, and the convenient upper-level laundry adds ease to daily routines. The fully finished basement extends the living space with a fourth bedroom, an additional full bathroom, and a versatile recreation or games room—ideal for entertaining or relaxing. Exterior enhancements include stonework on the left side of the home and an extended driveway on the right, offering both curb appeal and added functionality. Located just a few minutes walk to Bridlewood Elementary School and 15 minutes to Monsignor JJ O'Brien Catholic School, parks, transit, Sobey's, medical and dental services, and restaurants, the location makes daily life easy and convenient. You 'll also be just minutes from the C-Train station, Fish Creek Park, and Spruce Meadows with easy access to Stoney Trail and the new Ring Road. The surrounding neighbourhood is quiet, family-friendly, and filled with a wonderful sense of community. Indeed a home where laughter and conversations flow effortlessly, and the stresses of the day seem to fade away. This is more than just a house—it’s a place where memories are made. (id:51989)
Real Estate Professionals Inc.
1-7, 4816 53 Street
Red Deer, Alberta
Now Offering this 7 Unit Apartment Building in a great location in downtown Red Deer. This is a well maintained building that includes Four 2 Bed/2 Bath units and Three Studio units. All units have outside entry, eliminating any common hallway space. There are off-street parking stalls at the rear of the building. 2024 - Gross Revenue was $84,365, Expense (incl professional management) was $31, 346. (id:51989)
Royal LePage Lifestyles Realty
506 3rd Street Nw
Manning, Alberta
Priced for a quick sale! Here’s a fantastic chance to enter the market at a reasonable price! This charming home offers an open-concept design that maximizes space and natural light. The spacious living room flows into the dining area and kitchen, making it ideal for entertaining. The layout includes two bedrooms, a four-piece bathroom, a laundry area, and a cold storage addition. Enjoy peace of mind with features like remote-access flood and temperature detectors. Outside, you’ll find three sheds for extra storage and a large, fenced yard. Beautifully landscaped, there are shrubs, trees and perennials plants. A nicely sized side deck provides the perfect spot to relax with an iced tea or coffee. Recent updates include stylish vinyl plank flooring throughout and a new washer and dryer. Located in a family-friendly neighborhood, just steps from the playground, this property is a smart choice, whether you’re looking for a renter investment or your first home. (Inside pictures of new flooring will be posted soon.) Seller is motivated! (id:51989)
Grassroots Realty Group Ltd.
4725 44 St
Drayton Valley, Alberta
2-Bedroom Home with Great Potential in a Central Location. This 2-bedroom, 1-bathroom home is an excellent opportunity for first-time buyers or investors. Ideally located across from Discovery Park and close to schools and shopping, it offers convenience and strong potential for added value. The layout includes a spacious living room, dining area, and a bright kitchen with patio doors leading to a large 20' x 12' deck—perfect for enjoying outdoor space. The generous laundry room could be converted back into a third bedroom, and the crawlspace provides additional storage. Some improvements have already been made, including a hot water tank (2019), roof shingles (2017), and a recently serviced furnace. Mature trees in the front yard offer privacy, and the backyard has plenty of space to build a garage. (id:51989)
Century 21 Hi-Point Realty Ltd



