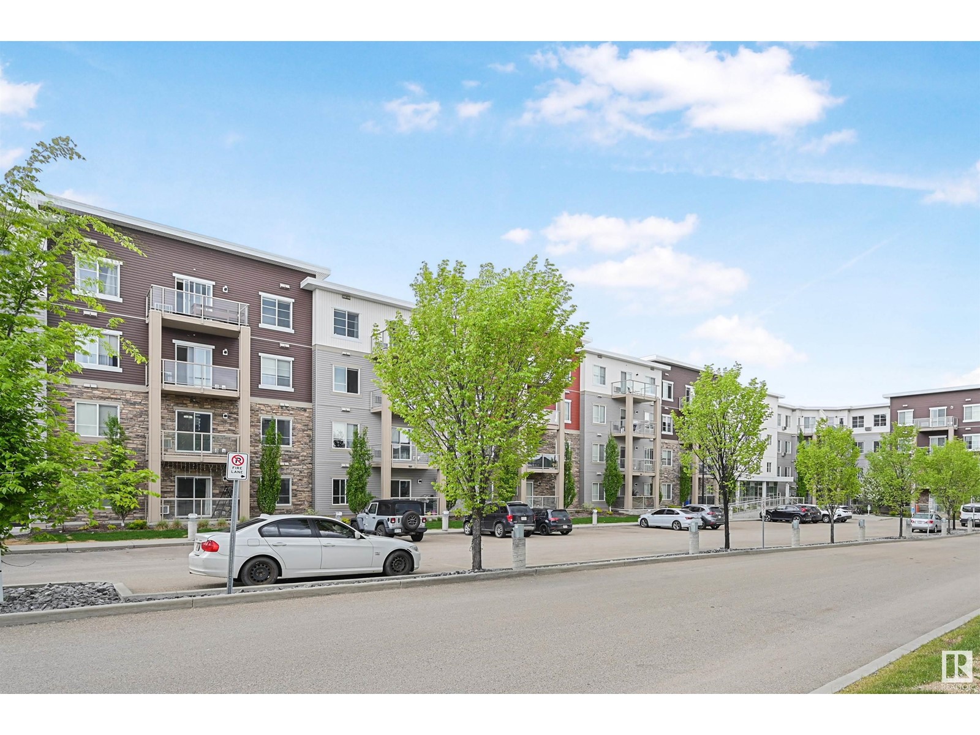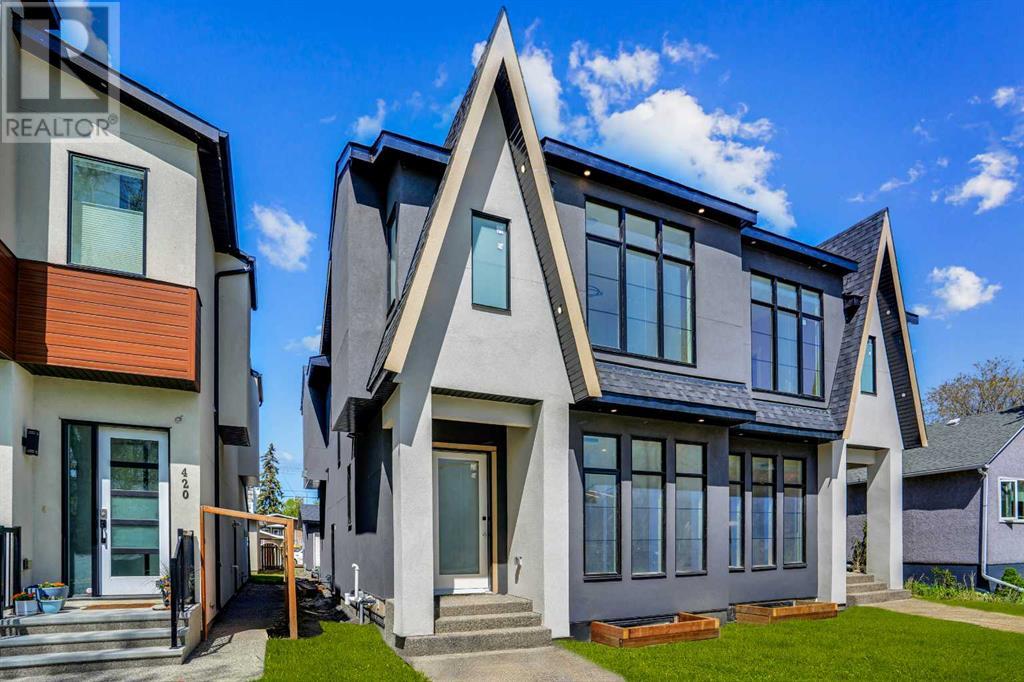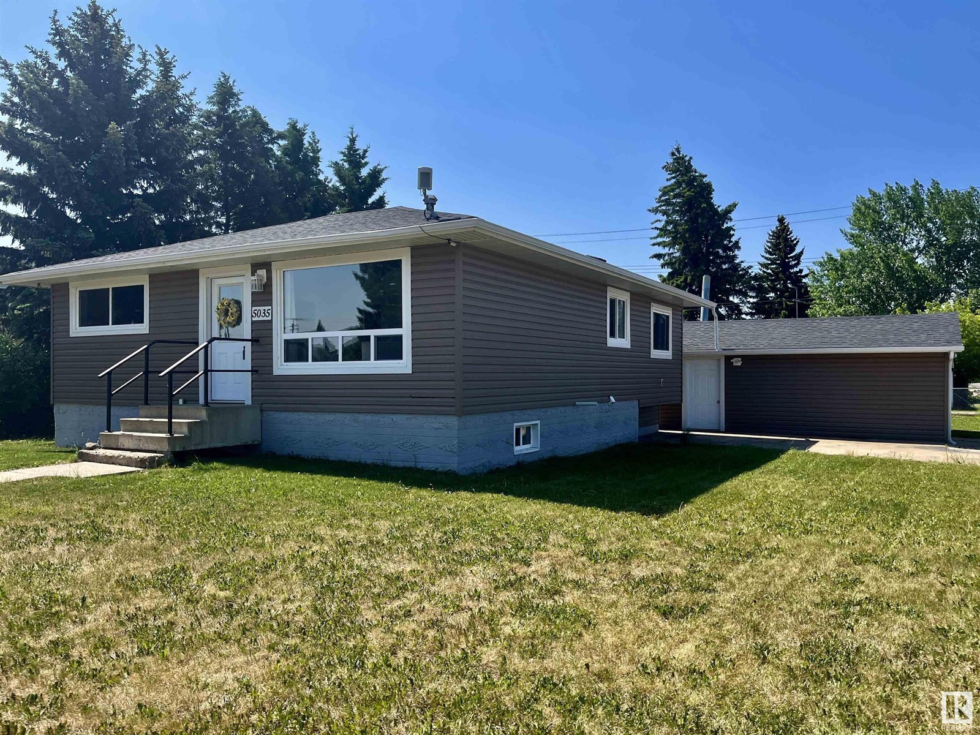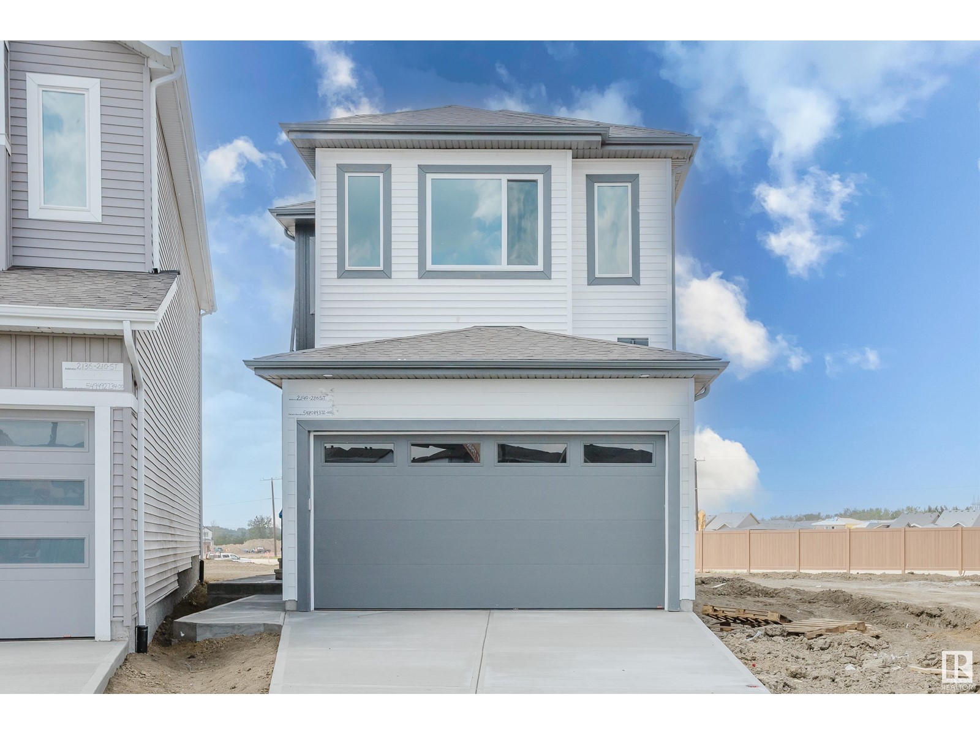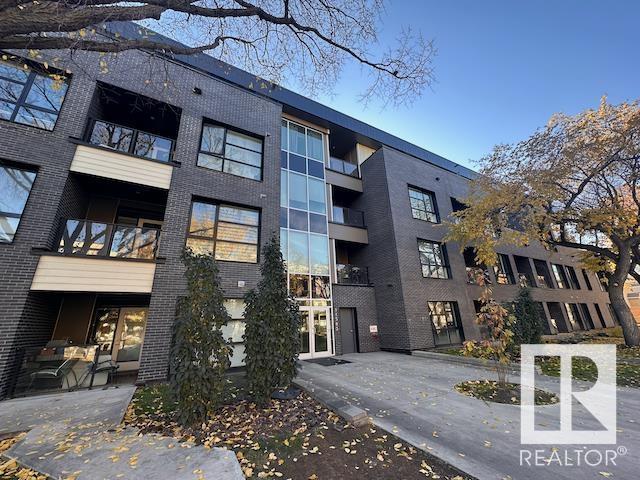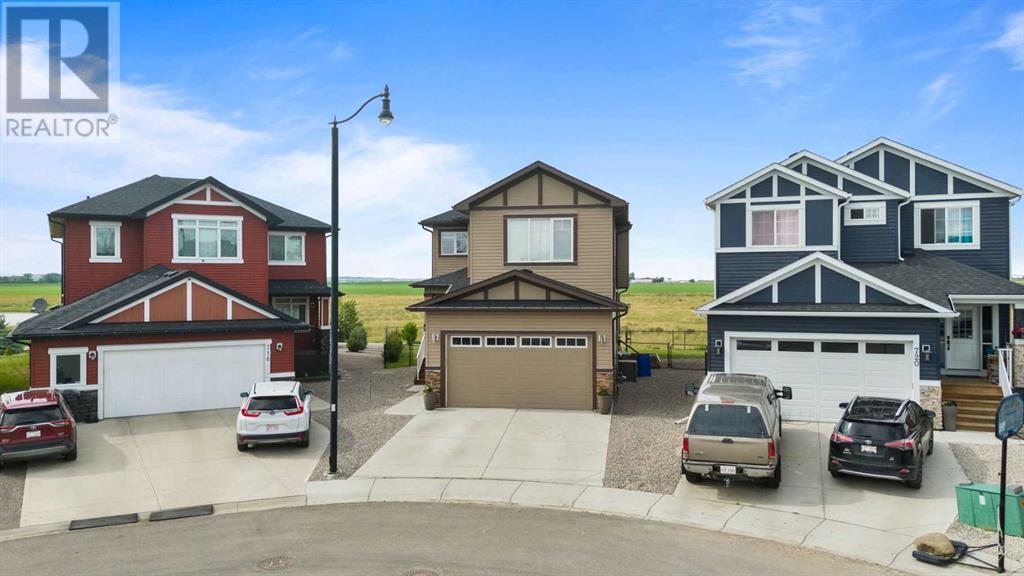looking for your dream home?
Below you will find most recently updated MLS® Listing of properties.
135 7 Avenue Ne
Calgary, Alberta
Excellent location with beautiful and stunning City View. This corner lot is back onto Rotary Park. Base on city of Calgary development information, this corner lot allows to build 4 town houses with legal suite basement(buyer needs to confirm this info). This corner lot also offers a immaculate 1,121 sq ft charming character bungalow on the lot. The house is offering total 2 kitchen, 6 bedrooms, 2 full bathrooms, and separated entrance to the basement. The main floor features a unique foyer, living room with gas fireplace, bright dining room, open kitchen with S/S appliances, newer bathroom with a 2 storey art piece stained glass window, the deck is the backyard is overlooking the gorgeous south facing backyard oasis. Basement has an additional 3 bedrooms with small windows, bathroom, summer kitchen, living room, dining room, laundry and storage space. There is a heated workshop / studio attached to the double car garage. This gem is a rare find, located in one Calgary’s most desirable neighbourhoods. Close proximity to downtown, Bow river, trendy eateries, shops, parks, schools and public transport. This property is in a Heritage Guideline Area. Everyone please find more information on Heritage Guideline Areas at the City of Calgary's website. The rent is $3,500/per month now. Please don't disturb the tenants in the house. They never open the door for viewings. (id:51989)
Grand Realty
#310 812 Welsh Dr Sw
Edmonton, Alberta
ATTN first-time homebuyers & investors. Welcome to Village at Walker Lake. This spacious open-concept one-bedroom condo w/ a walk-in closet & den allows an abundance of natural light. This home features air conditioning, 9’ ceilings, a chef’s kitchen with stainless steel appliances & quartz countertops, in-suite laundry & underground heated parking & storage. This well-maintained complex offers visitor parking & is conveniently located near shopping, walking trails & Lake. It also has quick proximity to Anthony Henday, South Common, schools & public transportation. A must-see! (id:51989)
RE/MAX Elite
334 Ranch Ridge Meadow
Strathmore, Alberta
LOW CONDO FEES! FRESHLY PAINTED!! CLOSE TO SCHOOLS AND SHOPPING! Welcome to this well maintained unit, perfect for first time home buyers or investors. Step into beautifully designed space with 3 Beds, 1.5 Baths. Main floor features an open floor plan that connects Kitchen, Living and Dining Area providing space for family gatherings. Upper floor offers 3 cozy bedrooms with spacious closets. The basement offers the opportunity for you to customize and transform into your dream area. Enjoy the convenience of having park, shopping plaza and Walmart just minutes away, making life easier and more enjoyable! DON'T MISS OUT ON THIS OPPORTUNITY!! (id:51989)
Real Broker
17107 71 St Nw
Edmonton, Alberta
This beautiful 2 storey home is located in Schonsee. This home was formerly used as a show home built by Jayman. The main floor features an open concept with a kitchen, living room, dining area, and bathroom. The main living area has 9’ vaulted ceilings and tones of windows that offer an abundance of natural light with a cozy fire place. This home features Chef's kitchen that boast's a large island with granite countertops. The 2nd floor has 3 bedrooms and two baths with a bonus room and laundry room . The main bedroom features an ensuite full bath with his and her sinks as well a walk-in closet. The home includes a built in vacuum system, a sound system throughout the home and AC. The basement is fully finished with a family room and bathroom. The backyard is fully landscaped and is fenced from all sides. This home is ready to be moved into and is perfect for any family! (id:51989)
Royal LePage Noralta Real Estate
424 14 Avenue Ne
Calgary, Alberta
Step inside this modern semi-detached inner-city gem in sought-after RENFREW and discover a layout designed for both comfort and connection! With thoughtful upgrades and a smart, spacious flow, this home delivers a sense of ease the moment you walk through the front door. A spacious front foyer with a coat closet welcomes you home, with a spacious entrance before heading into the dedicated front dining room, which is built to host memorable family dinners. Engineered hardwood floors and 10-ft ceilings follow you into the heart of the home – an elegant central kitchen – that anchors the main level. With a generous island, built-in pantry, and upgraded appliances including a gas range and French door fridge/freezer, the space is as functional as it is beautiful. Just beyond, the living room invites you to relax by the fully tiled fireplace with custom built-ins and oversized windows that frame the backyard. Whether you're enjoying a cozy evening in or entertaining a crowd, the open-concept layout brings everyone together without feeling crowded. Natural light fills the space throughout the day, and warm finishes add just the right amount of luxury. A discreet mudroom at the back offers built-in storage lockers for shoes, coats, and bags, keeping the chaos of everyday life out of sight. Tucked just off the mudroom is a stylish powder room for guests. From top to bottom, the main floor is planned with real-life functionality in mind without sacrificing design. Upstairs, the primary suite is a quiet retreat positioned at the front of the home. The large walk-in closet is well laid out, and the spa-inspired ensuite includes dual vanities, a freestanding soaker tub, and a tiled walk-in shower – perfect for unwinding at the end of the day. Two additional bedrooms at the back of the home are ideal for kids, guests, or a home office setup. A full 4-piece bathroom and a separate laundry room with built-in shelving and sink round out the upper floor. The lower level offers ev en more versatility, with a fully self-contained LEGAL 1-BEDROOM SUITE (subject to final City approval). A private side entrance leads into a bright, open-concept layout featuring a modern kitchen with quartz countertops and bar seating, a spacious living area, in-suite laundry, a full bathroom, and a large bedroom with a walk-in closet. Generous windows let in natural light, making this an attractive option for rental income, in-laws, or extended family. Situated on a quiet, tree-lined street in Renfrew, this location checks all the boxes! You’re within walking distance to Renfrew Athletic Park, the community pool, tennis courts, and several highly rated local spots like Boogie's Burgers, Diner Deluxe, and Blush Lane Market. Schools, playgrounds, transit, and downtown are all just minutes away, with Edmonton Trail just a short stroll away! Whether you're raising a family or looking for a low-maintenance lifestyle near the action, this home offers the perfect blend of convenience and charm! (id:51989)
RE/MAX House Of Real Estate
103, 1810 11 Avenue Sw
Calgary, Alberta
Private Ground Floor 1-Bedroom Unit with Yard – Upgraded, Secure & Smartly DesignedNestled in a quiet, secure complex, this charming updated 1-bedroom, 1-bathroom ground floor unit offers a rare combination of privacy, practicality, security and comfort — perfect for first-time buyers, downsizers, or investors, this well-maintained residence boasts a rare feature — a fully fenced yard with green space, perfect for relaxing outdoors or enjoying your morning coffee in peace and letting your pet roamA standout benefit of this unit is the laundry room located directly across the hall — offering ultimate in: Energy efficiency: save on your electricity bill by not having operating costs Cost savings: Not having to purchase expensive washer and dryer set Convenience: Extra in-suite storage by not having a laundry set take up valuable in-suit space, keeping heat and moisture out of the unit. These small details add up to make a big difference in day-to-day comfort.The modern kitchen has been thoughtfully upgraded with quality finishes and plenty of storage. The bright and airy living space opens directly to your own patio and green spaceWith underground heated parking, you’ll enjoy comfort and peace of mind through every season. This smartly designed home is move-in ready and offers excellent value with features rarely found at this price point.Some of the upgrades done recently include cladding, balconies, roof, windows and in May of this year they started work on the elevators. Don’t miss your chance to own this private, well-appointed gem! (id:51989)
RE/MAX Realty Professionals
9237 164 Av Nw
Edmonton, Alberta
Located in a quiet cul-de-sac on a large pie lot in the desirable neighbourhood of Eaux Claires is this beautiful bi level. With easy access to main thoroughfares, bus service, shopping, Anthony Henday and Namao Centre. This very bright and inviting home features central a/c, built-in vacuum system, vaulted ceilings, trendy two-toned cabinetry in kitchen, large corner pantry, functional island with a kick-sweep vacuum, garburator and newer appliances. For the cold winter nights there are two gas fireplaces, a Nest thermostat, south facing backyard that has a beautiful cherry blossom tree and top/bottom blinds. Additional features include sliding patio doors to a 2-tiered composite vinyl deck, aluminium railings, a wall-to-wall wardrobe in bedroom, a generous size Primary bedroom with walk-in closet and full bath ensuite. The attached garage is insulated and drywalled with direct access to the large entry-way. You must see this home for yourself! (id:51989)
Initia Real Estate
522 Lucas Boulevard Nw
Calgary, Alberta
Welcome to this beautifully upgraded 1,745 sq ft single-family home in the highly sought-after NW community of Livingston. This impressive 3-bedroom, 2.5-bath residence showcases modern design and quality finishes throughout. The main floor features 9-foot ceilings, luxury vinyl plank flooring, and a spacious open-concept layout that’s perfect for both everyday living and entertaining. The chef-inspired kitchen boasts quartz countertops, extended upper cabinetry, stainless steel appliances, a built-in microwave, a chimney-style hood fan, and a stylish knock-down ceiling finish. A convenient side entrance to the unfinished basement offers future suite potential or added flexibility for extended family living. Upstairs offers three generously sized bedrooms and two full bathrooms, including a primary suite with breathtaking mountain views, a luxurious ensuite featuring dual vanities and a separate shower, and a large walk-in closet. A well-appointed laundry room with ample shelving and storage completes the upper level. Additional highlights include elegant wrought iron spindle railings and an abundance of natural light throughout the home. This property offers the perfect blend of comfort, functionality, and modern style—ideal for today’s family lifestyle. Don’t miss your chance to own this exceptional home! (id:51989)
Royal LePage Metro
5804 Meadow Wy
Cold Lake, Alberta
Beautifully positioned raised bungalow backing onto the scenic Millennium Trail. From the charming covered front veranda with enclosed storage below to the functional walkout basement, this home is thoughtfully designed for flexible living. The open-concept main floor welcomes you with soaring vaulted ceilings, a spacious island, and an abundance of cabinetry, including a built-in desk area perfect for a home office or easily transformed into a coffee bar. 3 bedrooms are located on the main level, including a generous primary suite with walk-in closet and 4pc ensuite. A dedicated laundry area with boot room provides direct access to the oversized heated double garage, featuring impressive 13.5’ ceilings.Downstairs, the bright walkout basement presents excellent potential for in-law accommodation, offering a separate entrance, two large bedrooms, a full bath with a walk-in shower, and additional laundry hookups. Outside, enjoy a fully fenced yard with a quad-sized gate leading to the trail. (id:51989)
RE/MAX Platinum Realty
4 Mackenas Way
Rural Rocky View County, Alberta
OPEN HOUSE SATURDAY JUNE 14TH FROM 2-4PM if its still available by Saturday! Welcome to this stately designer family home located in the exclusive gated community of Mackenas Country Estates. Offering four bedrooms, including a main floor primary suite, an attached oversized triple garage, a home office, a home gym, and a full bar with a custom wine room, this luxury home boasts over 5,200 square feet of developed living space. Soaring vaulted ceilings give this already large home an even grander feel and designer touches like board and baton detailing, a spectacular ‘showpiece’ staircase, eight-foot doors, exquisite millwork, seven-inch baseboards, ten-foot ceilings, hardware from Banbury Lane, stunning designer lighting, and incredible outdoor living spaces boast the quality expected in a Grandscape custom home. Four-inch quarter sawn oak flooring extends through the home and the primary ensuite, lower level and garage have in-floor radiant heat. This home must be seen to experience the impeccable craftsmanship, pristine millwork detailing, and magazine-quality interior design. Backing onto mature evergreen trees, this .72-acre lot has incredible landscaping and truly feels like living in the country while only being a few minutes outside the city limits. (id:51989)
Coldwell Banker Mountain Central
5035 52 Ave
Mundare, Alberta
Built in 1964 BUT TOTALLY REDONE... TOP TO BOTTOM. New furnace, hotwater tank, extra insulation, new windows, the bathrooms redone, kitchen brand new these are only a few of the upgrades. 1 bedroom up and 2 bedrooms down, 2 full bathrooms, open concept for kitchen, dining, and living room. All this on a huge corner fully fenced corner lot with single detached garage, gazebo, south facing deck and small shed. THIS ONE IT TOP NOTCH!!! . (id:51989)
RE/MAX Elite
172 Valley Creek Road Nw
Calgary, Alberta
First time offered is this incredible home perched on the ridge overlooking the wooded hillsides above the golf course in the popular family community of Valley Ridge. Offering over 3200sqft of estate living, this wonderful walkout bungalow enjoys gleaming hardwood floors & granite countertops, highly-desirable 3 car garage, 3 bedrooms + den & private backyard with hot tub & ornamental waterfall & pond. Sensational free-flowing main floor design with 9ft ceilings & an expanse of windows, beautifully appointed living room with recessed ceilings & fireplace, open concept dining room with picture windows & amazing kitchen with walk-in pantry & granite counters, accent lighting & stainless steel appliances including Miele dishwasher & LG stove/convection oven. The owners’ retreat has recessed ceilings & views of the ravine, & the ensuite has granite-topped double vanities & skylight, free-standing airjet tub & oversized glass shower. The walkout level is beautifully finished with 2 more bedrooms – 1 with a walk-in closet & the other currently being used as a hobby room, another full bath & rec room with wet bar, fireplace, built-in desk & wall of built-in bookcases. Main floor laundry complete with walk-in coat closet, sink, built-in cabinets & LG steam washer/dryer. Also on the main floor is the dedicated home office, & with the bathroom with shower just steps away, easily doubles as a guest bedroom. Finished oversized 3 car garage with workbench, overhead storage & built-in cabinets/shelving. Additional features & improvements include the large balcony with gas BBQ line, built-in ceiling speakers, Hunter Douglas blinds, all new windows in 2021, new fridge & stove in 2024, new gas fireplaces in 2020 & new hot tub (in 2022) in the private backyard with interlocking brick patio, winding gardens with footbridge & pond with waterfall. Exclusive location here on this no-through street surrounded by winding treed ravines & the golf course, only minutes to neighbourhood shopp ing & parks, with easy access to the TransCanada Highway to Canada Olympic Park & WinSport, Calgary Farmers’ Market West, major retail centers & hospitals, Stoney Trail & downtown. (id:51989)
Royal LePage Benchmark
97, 6724 17 Avenue Se
Calgary, Alberta
Absolutely Stunning! This 1004 sf 2 bed 1 bath affordable home will WOW you! Everything upgraded, reno'd & restored. Starting with the exterior, new siding, insulation, Tyvek wrapped, windows (newer), front exterior door, membrane roof, eavetrough/gutters (2023 & 2024), new shed at back for storage, virtually no stone left unturned & all lines have been changed out to PEX & ducting cleaned (2023). A few steps up to the covered deck has a dedicated entrance direct into the mud room as well as front entry into the home. Drywalled throughout with new insulation to keep down the heating costs, (relevelled 2023 to accommodate drywall) The interior has been painted in modern colours (2023), drywall, knock down ceiling, furnace (2020), Rinaai Tankless Hot Water (2020), new 12mm laminate flooring-DMX Advanced vapor barrier underlay throughout (mold, moisture & sound barrier) will increase floor temperature by 12 degrees. New lighting w/ceiling fan in living room & newer baseboards & casing. The kitchen is truly a Chef’s kitchen with upgraded appliances and tons of cabinets & counterspace. A separate side pantry is beside the hall closet. Stainless fridge-plumbed for water & ice (2023 with extended warranty), dishwasher (2023), OTR microwave, vented outside (2023), convection stove (2020), high end laminate counters, Blanco composite double sink w/ Pfister faucet & shaker style cabinets. Eating bar seats 3 comfortably. Living room has big windows w/tons natural light, window coverings includes drapes from Belgium (2023), wall unit TV/stand, dining area & front hall closet. The primary bedroom is big & can easily accommodate a king size bed, walk in closet area, custom wall panels, cheater door to the main bathroom, 5pce bathroom has soaker tub (2023), vanity with double sinks (2023), comfort height toilet (2023) and water resistant floor laminate tiles. The 2nd bedroom is huge & fits 2 beds. The mud room has same flooring & underlay, peg board for keeping everything neat & tidy & still tons of room for storage. Side by side front parking fits a truck and good sized SUV. Deck is completely closed in w/privacy lattice & own heater, big yard (rivals new communities), garden beds, green house & at back is shed for all your storage needs. ew fence has panels that come apart for easy access to the yard. RV parking onsite for a nominal fee. This home is ideal for those who DON'T want ‘shared walls’, assigned parking but want their own backyard, front of home parking . Lease fee of $1,100 includes water, sewer, snow & garbage removal, common area maintenance and onsite management & recycling. Mountview is a non-rental park-all homes are owner occupied. Easthills shopping, theatres, COSTCO are close by as are bus routes to downtown. Schools & amenities all close by with Elliston Park across the street for walking, biking & big play park for kids. Nothing to do but move right in. Come and have a look at this home in its prime location, you won’t be disappointed! (id:51989)
Trec The Real Estate Company
2140 210 St Nw
Edmonton, Alberta
Welcome to the Stunning Armani 2 Model! This beautifully designed home boasts 9-foot ceilings and expansive windows that fill the space with natural light. The main floor features a full bathroom and a versatile den perfect for a home office or guest room. The modern kitchen, complete with a central island, seamlessly connects to the open-concept living and dining areas, making it ideal for entertaining. Upstairs, you’ll find two generous bedrooms, a full laundry room with a sink, and a luxurious primary suite with a spa-inspired 5-piece ensuite. The fully finished basement features a legal 2-bedroom suite with a private entrance, full kitchen, bathroom, laundry, and living area ideal for rental income or multigenerational living. (id:51989)
Sterling Real Estate
#114 11503 76 Av Nw
Edmonton, Alberta
Spectacular corner unit facing the tree-lined street! This modern condo offers smart, stylish infill and a promise to sustainable development. Built from concrete & steel and featuring SOLAR power & GEOTHERMAL heating/cooling, this home will have you saving some green while being green (30% more efficient by National Energy Code Standards). Open floor plan with 2 generous-sized bedrooms, 2 baths and in-suite laundry. Stunning European-inspired kitchens with modern subway backsplash and quartz counters. Spectacular bathroom with quartz counters, modern lighting and fully tiled shower. Heated underground parking included! Condo fee includes heat, water, sewer, professional management, snow removal and reserve fund contributions! Walking distance to U of A, McKernan LRT station, Belgravia dog park and Whyte Avenue! (id:51989)
Maxwell Polaris
374 Plamondon Drive
Fort Mcmurray, Alberta
Welcome to 374 Plamondon Drive! The beautiful 3 Bed, 3 bath- Backsplit in Timberlea also has a fully developed basement + Double Detached garage and is within 1 block of schools and boosts an ultra convenient location with so many amenities so close by. You are also within very short walking distance to bus stops for work & public transit! Another big plus is you have rear alleyway access where you have a large yard and oversized rear patio deck and if needed you can add additional parking; and or park the RV on the side of the garage by moving the fence if needed; so you have options! Recently installed is new Vinyl Plank flooring which is stunning and fresh painting has been done! Main floor features open concept floor plan and vaulted ceilings, kitchen with corner pantry and dining area. Upper level has 2 bedrooms, Primary bedroom with walk-in closet and 4 piece bathroom & the 2nd bedroom also has a walk-in closet as well. Lower level also above grade has 4 piece bathroom, bedroom and large family room which leads to rear yard & the massive deck. Basement is fully developed with a family/rec room, Bar with wine fridge & Kegerator fridge & a large 4 piece bathroom and a massive storage area for all the storage you need! This floor plan offers 3 separate living area's for the family and is in excellent condition and ready for quick possession; call today! (id:51989)
Coldwell Banker United
718 Hampshire Cove Ne
High River, Alberta
Embrace serenity in this exceptional, fully finished home that seamlessly combines modern luxury with small-town charm. Nestled in the prestigious Hampton Hills community of High River, this property backs directly onto lush greenspace, offering privacy, tranquility, and stunning views. The main floor invites you into its sophisticated ambiance, boasting lofty 9’ ceilings and sleek hardwood floors. Its open-plan layout enhances the airy atmosphere, perfectly suited for family gatherings and social occasions. The living room, bathed in sunlight, showcases an eye-catching stone fireplace as its centerpiece. Adjacent is a bright dining area, perfect for family meals, and direct access to a large deck with a gas line for your BBQ, ideal for outdoor gatherings with family and friends. From your dining room, your gourmet kitchen awaits. Equipped with white quartz countertops, stainless steel appliances including a gas stove, and a practical walk-through pantry. Additional features include a roomy mudroom with built-in shelving and a stylish 2-piece guest bathroom.Ascending to the upper level, you’ll discover a space designed for comfort and practicality. A bonus room with striking vaulted ceilings offers a versatile area for relaxation or entertaining. Two spacious bedrooms and a laundry room, thoughtfully positioned for convenience. The primary suite serves as a true retreat. It boasts a generously sized walk-in closet and a luxurious 5-piece ensuite, complete with a deep soaking tub, dual granite vanities, and elegant finishes.The fully finished basement offers fresh, modern appeal and flexibility to suit your needs. A sprawling recreation room presents an ideal setting for entertainment or leisure activities. A beautifully designed 3-piece bathroom features a NEW walk-in shower, while a fourth expansive bedroom is perfect for guests or use as a home office. Hampton Hills is perfectly located, close to shopping centers, schools, dining options, and green spaces, all while maintaining easy connections to Calgary and Okotoks. Schedule your private viewing today! (id:51989)
Nineteen 88 Real Estate
Unknown Address
,
Bright 2-Storey Half Duplex in Ellerslie – Available immediately!! 3 bed, 1.5 bath duplex in a quiet, family-friendly area. Pet-free, smoke-free, and well-maintained. Open-concept main floor with functional kitchen and private backyard. No developed basement, but great for storage. Built in 2004. Close to groceries, restaurants, shops, and major routes including Anthony Henday. Clean, comfortable, and move-in ready! (id:51989)
Maxwell Excel Realty
488 Knottwood West Rd Nw Nw
Edmonton, Alberta
Welcome to this 3 +1 bedroom bungalow in the community of Mill Woods in Satoo. This home has had some upgrades including NEW ROOF on both the house and the garage within the last 2 years. There are newer VINYL WINDOWS and HTW tank. The spacious living room features a wood burning FIREPLACE. There is a full bath both upstairs and down. The basement needs work but it would be easy to put in a basement suite. The home has recently been sided with Canexcel siding with 1 inch of insulation to keep your house warmer in the winter and cooler in the summer. If you would like a home with a bigger garage-this is it! This garage is 24X26, insulated and heated. This home is located on a large yard on a quiet street.. (id:51989)
Now Real Estate Group
196 Sunrise Common
Cochrane, Alberta
Set in the heart of the highly desirable, family-friendly neighbourhood of Sunset Ridge, this exceptional home blends comfort, function, and community charm—just steps from Cochrane’s excellent schools, scenic trails, and amenities.With 5 bedrooms plus a large main floor office (complete with a window and closet—it could legally be a 6th bedroom), this home offers flexibility for growing families, guests, or multi-generational living. The main floor features a light-filled kitchen with classic white shaker cabinets, white quartz countertops, and a large central island—perfect for entertaining, homework time, or casual snacks. You’ll love the gas range, which is a smart appliance with Wi-Fi and remote start capability, bringing modern convenience right into your cooking routine. The open-concept layout also includes a cozy gas fireplace in the family room, and a spacious dining nook for gathering over meals.Upstairs is your spa-like retreat. The primary bedroom boasts double walk-in closets, and the ensuite is a calming, private space to recharge. Enjoy the ease of upper-floor laundry and stretch out in the large bonus room, ideal for family movie nights or play space.The separate side entrance leads to a fully finished basement with extra insulation in the floors, walls, and ceiling—providing both warmth and soundproofing. The scratch-resistant flooring is ideal for kids and pets, and the layout offers future flexibility.Throughout the home, you’ll find elevated touches like matching zebra blinds (with motorized blinds in the stairwell), a radon mitigation system, 75-gallon gas hot water tank, and Gemstone exterior lights for year-round ambiance.Outside, the fully landscaped and fenced yard backs onto forever green space—a premium lot that offers peace, privacy, and uninterrupted views. There’s also a dog run and a gas line for your BBQ.Other highlights include engineered hardwood on the main floor, luxury vinyl plank in the basement, and Alberta New Hom e Warranty still in place. With the yard and basement already finished, you get the feel of a brand-new home—without the wait.If you’ve been dreaming of the perfect home in Sunset Ridge, this one checks all the boxes. The space you need, the features you want, and the lifestyle your family deserves. (id:51989)
RE/MAX First
305, 2211 19 Street Ne
Calgary, Alberta
This gem checks all the boxes: updated, move-in ready, and in the perfect location. This one truly deserves your attention! Welcome to this bright and beautifully maintained 3-bedroom + bonus room townhouse in the heart of Vista Heights, offering over 1,600 sq. ft. of finished living space. Lovingly cared for and upgraded, this home provides exceptional value for first-time buyers, investors, or anyone looking to simplify without sacrificing comfort or flexibility. The main floor features hardwood flooring and a refreshed kitchen that balances modern style with everyday function, seamlessly connected to a spacious dining area and cozy living room—perfect for relaxing or entertaining. A convenient 2-piece guest bathroom and mud room completes the main level. Upstairs, you’ll find three bedrooms, including a primary suite with its own private balcony—a perfect spot for morning coffee or winding down in the evening. The updated 4-piece bathroom is located just steps from all bedrooms. The fully finished lower level offers a versatile bonus room (has been used as a fourth bedroom for guests), plus ample storage and in-unit separate laundry room—a rare and practical bonus. Enjoy the ease of an assigned parking stall just steps from your back door, along with a private green space that adds a touch of serenity to your day. With public transit, major roadways, and Calgary’s extensive pathway system close by, getting around is effortless. You’re just a 10-minute drive to downtown and mere steps from an elementary school, hockey rink, soccer fields, and ball diamonds. Plus, with schools, parks, playgrounds, and major shopping like Costco and Sunridge Mall all within reach, this home checks every box! This is more than a move-in-ready townhouse—it’s a smart investment in your lifestyle and future. (id:51989)
Real Estate Professionals Inc.
5809 158 Av Nw
Edmonton, Alberta
Nestled on a private treed lot, this fabulous 2300 sq/ft 2 storey is situated backing on lush green park on Lake Hollick Kenyon and offers south facing panoramic views of the lake, 4 bedrms, 4 baths, master with ensuite, walk-in closet and doors to glass enclosed sunroom and decks with full view of lake, framed by variety of trees and numerous evergreens. Open kitchen, dining and living room with hardwood flooring, enjoy yet another floor to ceiling glass enclosed sunroom (passive solar-heated) with same view, double attached oversize garage and pie shaped lot. This home and its landscaping is designed for city dwellers in need of privacy, providing a country feel. Walkout lower level with separate entrance to fully finished inlaw guest space complete with second kitchen, 3 pc steam shower bath, large living space with doors leading to the private secluded yard. Highly sought after location, close to all amenities, schools, shopping, good access to Manning and the Anthony Henday! (id:51989)
Royal LePage Arteam Realty
#1-309 4245 139 Av Nw
Edmonton, Alberta
This 1-bedroom, 1-bath condo in the vibrant heart of Clareview! Ideal for students, professionals, or investors. This unit boasts a bright open-concept layout. The well-appointed kitchen offers ample cabinetry and a convenient breakfast bar, seamlessly connecting to a sun-filled living room with oversized windows. Enjoy your private west-facing balcony, complete with a gas BBQ hookup—perfect for year-round grilling. Additional features include in-suite laundry and a heated underground parking stall for your comfort and convenience. Plus, the condo fees include all utilities, adding exceptional value. Located just steps from the Clareview LRT station, major shopping centres, a modern recreation facility, and a variety of dining options, this pet-friendly condo is part of a well-managed concrete and steel building—providing excellent soundproofing and long-term peace of mind. With every essential amenity at your doorstep, Clareview Court offers a secure, quiet, and comfortable lifestyle. Don’t miss out! (id:51989)
Initia Real Estate
35468 Range Road 30 #3038
Rural Red Deer County, Alberta
welcome to the sought after community of Gleniffer Lake Resort. This rare opportunity to settle on an undeveloped golf course lot with a private view allows for future development to your specification, cottage/park model or your permanent retirement home .The lot has a large deck, shed and a 29 foot fifth wheel allowing time to enjoy the summer months while deciding your next move. The resort provides many activities! Spectacular Golf course, boat launch with marina, indoor and outdoor pools with hot tubs, club house, Landing Restaurant, pickleball, tennis courts, exercise facility and much much more!! The resort is a short drive to Red Deer with amenities available in Spruce View and surrounding communities. Don't Delay confirm your appointment today. (id:51989)
Century 21 Bamber Realty Ltd.

