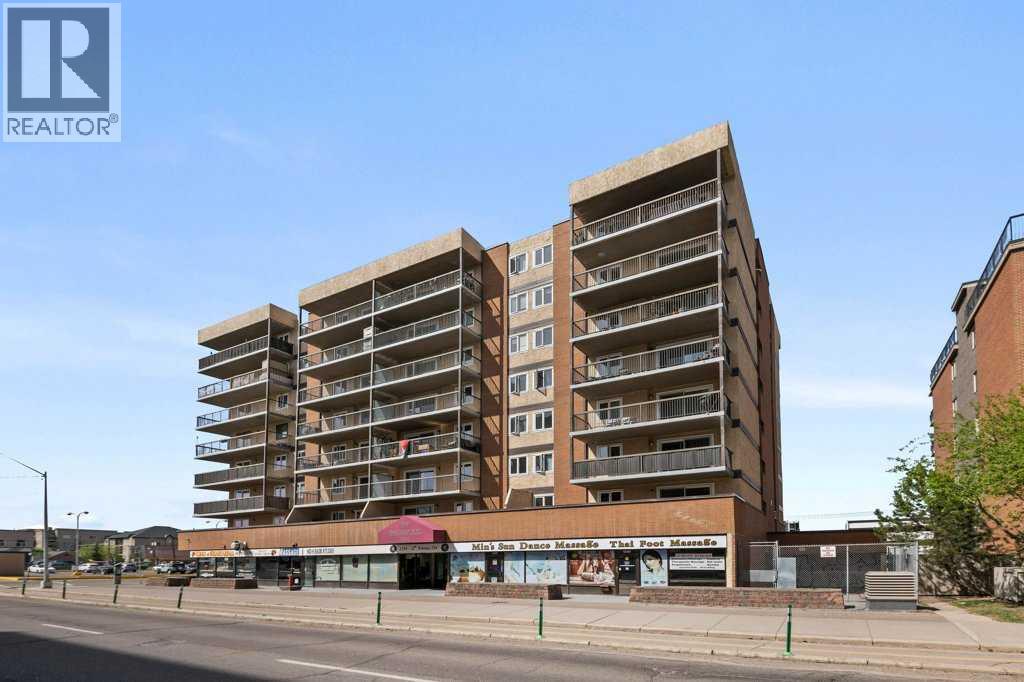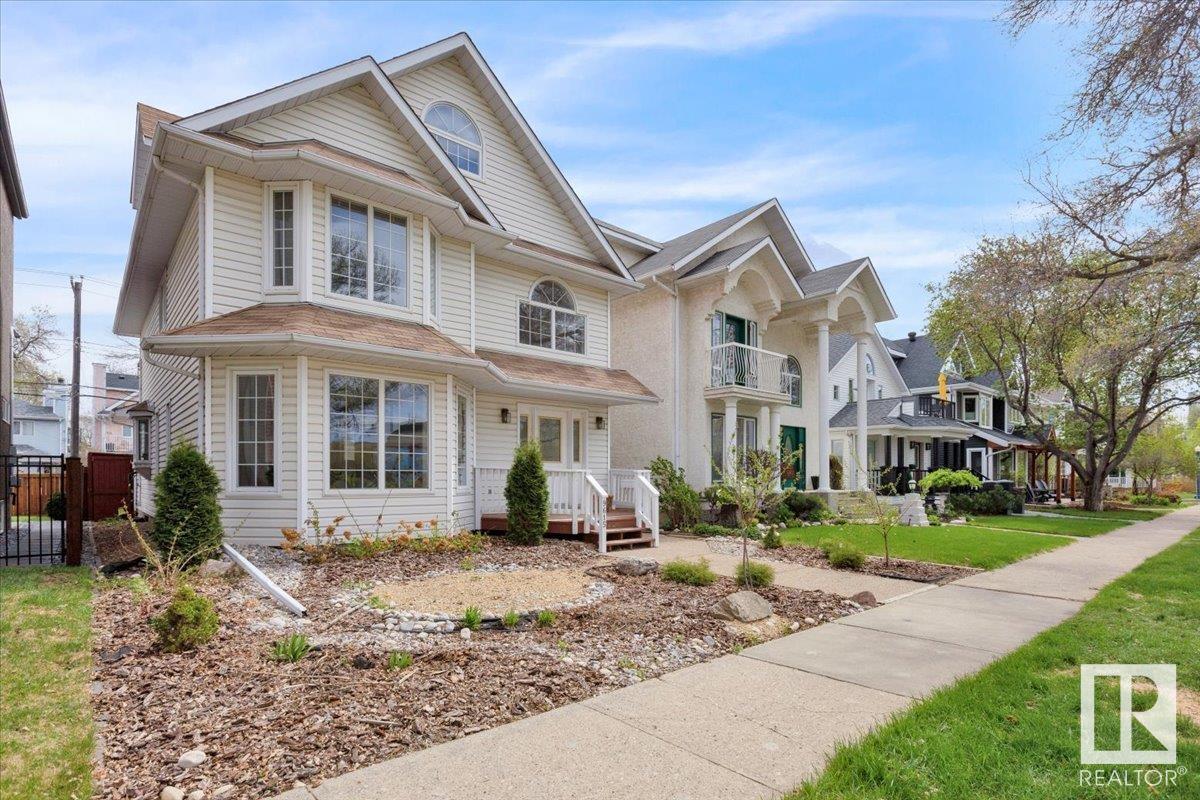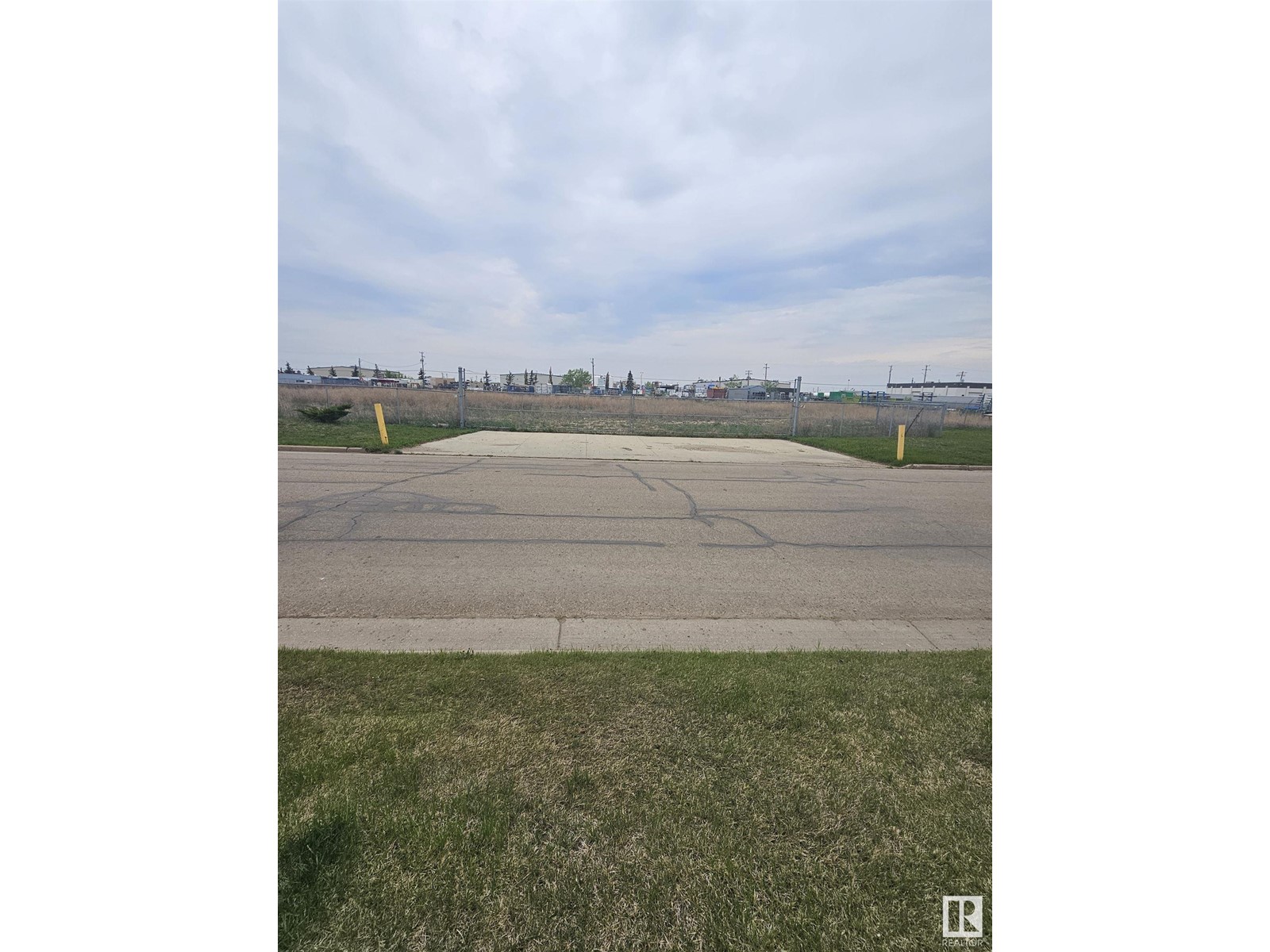looking for your dream home?
Below you will find most recently updated MLS® Listing of properties.
9474 Pear Cr Sw
Edmonton, Alberta
**ORCHARDS COMMUNITY**FINISHED BASEMENT** TWO BEDROOM **WITH SECOND KITCHEN**SEPARATE ENTRY** This attractive residence features three well-appointed bedrooms and is enhanced by elegant laminate flooring throughout the main level. The flooring contributes to a contemporary aesthetic while offering durability and ease of maintenance. The main floor also includes a spacious and functional kitchen, ideally suited for culinary pursuits and entertaining guests. With ample countertop space and generous storage, the kitchen delivers both practicality and convenience. Furthermore, the property boasts a substantial backyard, providing extensive space for outdoor recreation and landscaping opportunities. Whether hosting social gatherings, engaging in leisure activities, or simply enjoying the outdoors, this expansive yard is a valuable asset for families or individuals who appreciate outdoor living. (id:51989)
Nationwide Realty Corp
55214a Range Road 145
Rural Yellowhead County, Alberta
Very private 15.17 acres with 20 wide mobile home and double detached garage on a no exit road. Property very clean and well maintained. (id:51989)
RE/MAX Boxshaw Four Realty
6808 136 Av Nw
Edmonton, Alberta
Welcome to this updated bungalow with a LEGAL BASEMENT SUITE, perfectly located in the family-friendly community of Delwood. The BRIGHT AND AIRY MAIN FLOOR features a spacious living room, an OVERSIZED KITCHEN with a convenient washer/dryer combo, a primary bedroom with a PRIVATE 2-PCE ENSUITE, plus two additional bedrooms and a full 4-piece bathroom. Downstairs, LEGAL BASEMENT SUITE has a private entrance and offers a stylish OPEN-CONCEPT LAYOUT, a functional kitchen, IN-SUITE LAUNDRY, two LARGE BEDROOMS, and a full 4-pce bath. Step outside to THE MASSIVE BACKYARD, featuring two storage sheds and a rear parking pad with plenty of room to potentially build a FUTURE GARAGE SUITE and still have AMPLE SPACE for extra parking. Talk about options: live upstairs and rent the basement, lease both units for solid cash flow, or develop further and increase your value. This is the kind of property that checks all the boxes for first-time buyers, multi-generational families, or savvy investors. (id:51989)
Professional Realty Group
4360 Gateway Drive
Boyle, Alberta
Welcome to this custom-built executive home in the spacious Gateway Estates in Boyle, Alberta, where modern style meets peaceful country living. Situated on a generous 2.1-acre lot, this stunning property offers the perfect blend of space, privacy, and upscale comfort. Boasting 4 spacious bedrooms and 4 bathrooms, this home is designed with both function and flow in mind. The main floor is filled with natural light and showcases high-end finishes throughout. The kitchen is a chef’s dream complete with gas stove and designed for cooking while entertaining your guests who can relax in the living room or dining area overlooking the back yard. The master bedroom features 9’ ceilings and is complete with a 4-piece en-suite and walk-in closet. The curved staircase leads you to a fully developed walkout basement, complete with a home gym, dedicated office space, and ample storage. Enjoy the convenience of a triple attached garage and the reliability of municipal services on a trickle system—a rare find in a setting like this. Whether you're entertaining guests or enjoying quiet evenings, this home offers the best of both worlds: modern executive style in a serene, spacious setting. (id:51989)
Royal LePage County Realty
706, 1334 12 Avenue Sw
Calgary, Alberta
Welcome to your bright and spacious sub-penthouse 1-bedroom condo in a super convenient spot near 14th Street! This quiet unit is full of natural light, with an open-concept layout that makes it feel airy and welcoming with a open space to the kitchen you'll find a prep space, good of storage, and sleek black appliances—perfect for whipping up your favourite meals.Step out onto your large west-facing balcony and kick back with a drink while soaking in the sunset and the beautiful city view. You’re just a short walk to all the buzz and shopping on trendy 17th Ave SW, and it’s an easy commute downtown—honestly, you might even want to leave the car in your secure underground parking spot and just walk to work!Bonus: This pet-friendly building (with board approval) means your furry friend is welcome too. With in-suite laundry, extra storage, and a great location, this place checks all the boxes. Whether you're a first-time buyer, downsizing, retiring, or investing, this is a fantastic opportunity.Don’t miss out—this one won’t last long. Book your private tour today! (id:51989)
RE/MAX Complete Realty
81 Carringvue Manor Nw
Calgary, Alberta
Welcome to this stunning, contemporary custom-built Excel Show Home in the desirable community of Carrington! Experience luxury at its finest in this meticulously designed, West-facing back yard 4-bedroom + den, 2.5-bathroom home. Perfectly positioned on a premium pond lot with no rear neighbors, this exquisite residence offers breathtaking, uninterrupted views from the breakfast nook and expansive main deck — ideal for year-round enjoyment. Imagine watching the sunset, admiring the northern lights, or enjoying peaceful moonlit evenings in this serene, picturesque setting. Step inside and be captivated by the elegant finishes and thoughtful layout. The main floor features durable LVP flooring, a cozy great room with a fireplace that showcases the scenic pond view. The gourmet kitchen is a chef’s dream, complete with full-height custom cabinetry, Quartz countertops, gas range, stainless steel appliances (including a full-size fridge and freezer), a built-in wall oven and microwave, and an oversized island with seating. A massive walk-in pantry. This level also includes an office perfect for remote work or play. Upstairs, the luxurious primary suite features a beautiful pond view with feature wall, a huge walk-in closet, and a spa-like ensuite with a fully tiled shower, free-standing soaker tub, and dual sinks. Three additional good sized bedrooms share a bright 5-piece bathroom with a window that fills the space with natural light. A spacious bonus room and a convenient upper-level laundry room complete the second floor. The walkout basement is unfinished and awaits your personal touch — perfect for expanding your living space or creating a legal suite. 9' ceilings on main and upper levels, Built-in speaker system. new roof and siding (2025). The landscaped backyard includes a private gate with direct access to the city pathway system, ideal for scenic strolls or walking your furry companion. Living in Carrington provides easy access to the Stoney Trail, mountains, s kiing, climbing wall, downtown and a friendly community with an active lifestyle. Don't miss the opportunity to make this remarkable home your own. (id:51989)
Trustpro Realty
501, 24 Rivercrest Drive
Cochrane, Alberta
Discover a comfortable and modern lifestyle in 501 -24 Rivercrest Drive, a practically new end-unit townhome nestled in Cochrane and close to the Bow River. Spanning over 1500 square feet, this inviting townhome boasts a bright and open layout, perfectly suited for both entertaining guests and the rhythm of everyday living.The heart of this home is a thoughtfully designed central kitchen space. Imagine preparing meals amidst sleek two-tone cabinetry with soft-close drawers and a complete stainless steel appliance package. With ample cabinet space and a convenient pantry, this central hub, illuminated by stylish pendant lighting, seamlessly connects the living areas, encouraging interaction and a sense of togetherness. Stone counters and the extra windows, a hallmark of the end unit, bathe the interior in natural light, showcasing the durable vinyl plank floors and soaring, knock-down textured ceilings. For added comfort and privacy, pull-down window coverings are included. The adjacent living room provides a welcoming and natural gathering place for relaxation and socializing.This well-appointed townhome features three comfortable bedrooms and 2.5 bathrooms. A versatile flex space on the lower level presents opportunities for a home office, or a space to pursue your creative passions. The primary suite, located on the third level, offers the luxury of dual closets and bright, large windows and great views of Cochranes Big Hill! . This level also conveniently houses a laundry area and a full four-piece bathroom.Adding to the appeal is an oversized, fully insulated single-car garage with the practical advantage of dual access doors, offering exceptional flexibility for storage or a workshop.Enjoy the convenience of this excellent Cochrane location. Situated in a desirable complex, you'll find yourself just steps away from local shops, picturesque pathways, and the serene Bow River. Bow Valley High School is within walking distance, and a future school site i s conveniently located next door. With local transit stop within feet of the front door. Accessing Calgary for work or leisure and escaping to the majestic mountains for weekend adventures is effortless. a terrific blend of contemporary comfort, convenience, and a sought-after Cochrane address. (id:51989)
Royal LePage Benchmark
73 White Tail Avenue
County Of, Alberta
Escape the city and move into this beautiful 1581 sq ft bi-level situated in the acreage community of Deerfoot Estates, just West of the City of Lloydminster! The kitchen, dining room and living room are open plan. Hardwood and tile floors feature throughout the main level. The kitchen has white cabinetry, modern appliances and an oversize island with seating. The adjacent dining area has garden doors which lead to the 2-tier back deck and the living room has a big bay window with views to the West. Also on the main level are 3 large bedrooms and the 5-pc family bathroom which has a jetted tub, separate shower and direct access to the primary bedroom. The laundry area and a 2-pc bath, which are both conveniently located near the garage entry, complete the main floor. The partially finished full basement invites your personal touches and finishes. This level boasts large windows and a fantastic layout with a huge family/games room, 2 generously sized bedrooms and a 4-pc bathroom (roughed-in). The double attached insulated garage measures 24 ft wide X 29 ft long. Outside, the 2.0-acre lot provides ample space to build the dream shop, park the RV and enjoy gardening and other outdoor activities. Need more information? There is power and gas at the property. A Honeywell back-up generator is included in the sale. Water is from a well. There is an outdoor hydrant to conveniently water plants and shrubs. There is a septic tank and field. Plus, this attractive Deerfoot Estates property is conveniently located 10 minutes from Lloydminster amenities with quick access to Highway 16. From Lloydminster go west on Highway 16 to RR 15, go north across the tracks, then turn right into Deerfoot Estates. (id:51989)
RE/MAX Of Lloydminster
2306, 7451 Springbank Boulevard Sw
Calgary, Alberta
Top-Floor Corner Unit | Vaulted Ceilings | Skyline & Mountain Views | 1,179 SQFTWelcome to unit 2306 at 7451 Springbank Blvd SW?. A rare top-floor corner unit offering incredible value in one of Calgary’s most sought-after communities. With 1,179 sq ft of beautifully maintained living space, this home is flooded with natural light thanks to its south-facing orientation, oversized windows, and soaring vaulted ceilings. The open-concept kitchen features stone countertops, stainless steel appliances, and ample cabinetry, and flows seamlessly into the dining area and living room, where you’ll find a cozy gas fireplace and access to your private deck. Enjoy BBQs with a built-in gas line, stunning skyline and mountain views, and a large private storage closet right on the deck for added convenience. Inside, the large primary bedroom retreat offers plenty of room for a sitting area or workspace, a walk-in closet, and a 4-piece ensuite with soaker tub and separate shower. The second bedroom is spacious and located across from the full guest bath, creating privacy and flexibility. Titled underground parking with a secure storage cage, a dedicated in-suite laundry room, air conditioning, clean neutral finishes throughout, and vaulted ceilings in the living/dining area with east and south-facing windows all add to the appeal, along with affordable condo fees in a very well-managed building. Springbank Hill is known for its quiet streets, scenic pathways, and unbeatable access to everything?, minutes to Westside Rec Centre, Aspen Landing, 69 Street LRT, top-rated schools, and an easy drive downtown or west to the mountains via Stoney Trail and Highway 8. This home is move-in ready and perfect for downsizers, first-time buyers, or anyone looking for comfort, light, and location in one of Calgary’s top communities.? THIS IS THE ONE! Call your Realtor® and book a showing today before this one is gone! (id:51989)
Maxwell Capital Realty
5223 19a Av Sw
Edmonton, Alberta
Nestled within the picturesque community of Walker, this fully finished home offers 4 bedrooms and 3.5 bathrooms, this property is perfect for growing families or those who love extra space. The main floor features a bright and open layout with a modern kitchen, spacious living room, dining area, and a convenient powder room. Upstairs, you’ll find three well-sized bedrooms, including a primary suite with a private ensuite and a walk in closet, plus a full bathroom and a laundry room for added convenience. The fully developed basement includes a fourth bedroom, a full bathroom, and additional living space ideal for entertaining or relaxing. A double attached garage adds practicality and storage. Located in southeast Edmonton, Walker is known for its welcoming atmosphere, scenic walking trails, and quick access to schools, shopping, public transit, and major roadways. This home blends comfort, style, and convenience, ideal for modern family living. (id:51989)
RE/MAX Elite
9615 101 St Nw
Edmonton, Alberta
Live in Edmonton's stunning River Valley!Situated in fabulous Rossdale this custom built 2.5 story home has over 2600 sq. ft of amazing living space & boasts a superb view of the Legislative Building & DT skyline. Step into the elegant foyer w/ a view through to the 3rd floor.The large welcoming living/dining area is flooded with natural light & flows into a bright sunny kitchen w/ breakfast nook and a second family room.Upstairs you'll find a huge primary bedroom +a 5 pc en suite & huge walk in closet & 2 more bedrooms. A stunning top floor offers a unique living space w/ third living room, 4 pc bath & 4th bedroom. The basement is unfinished w/ opportunity for your dream space. You'll love the inviting front porch & low maintenance landscaping with views of park & the downtown skyline which provides a quick walk to work or a lovely stroll nearby along the river! A double car detached garage completes this perfect home & note! It is not in the flood plain. Access to golf & other amenities is superb! (id:51989)
Blackmore Real Estate
6632 44 St
Leduc, Alberta
Graveled and fenced yard on 1.35 acres. Fully fenced, great opportunity for storage of tractor trailers or laydown use. Easy access to Q.E. ii highway and 65th Ave. (id:51989)
Square 1 Realty Ltd











