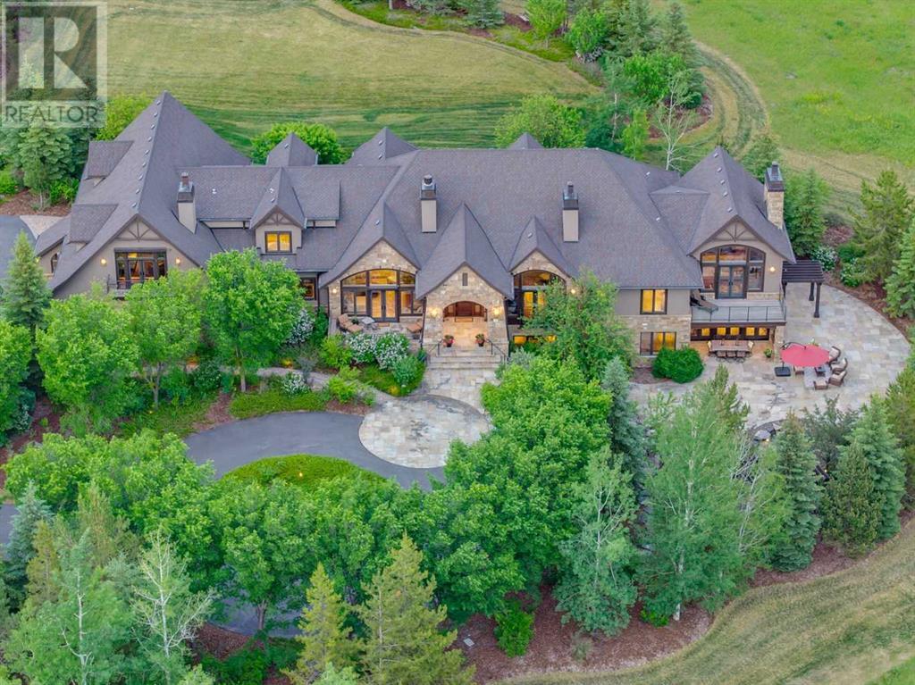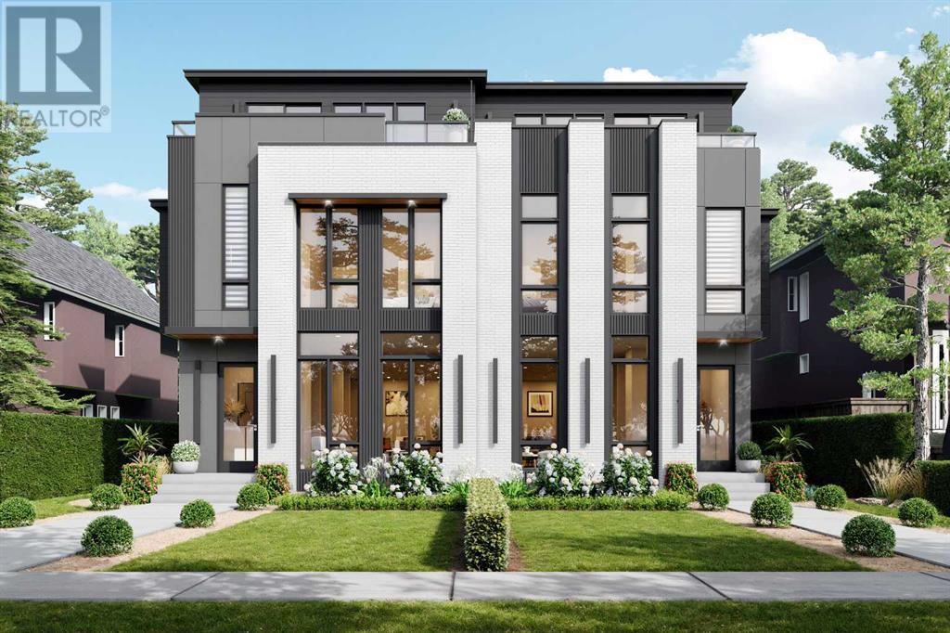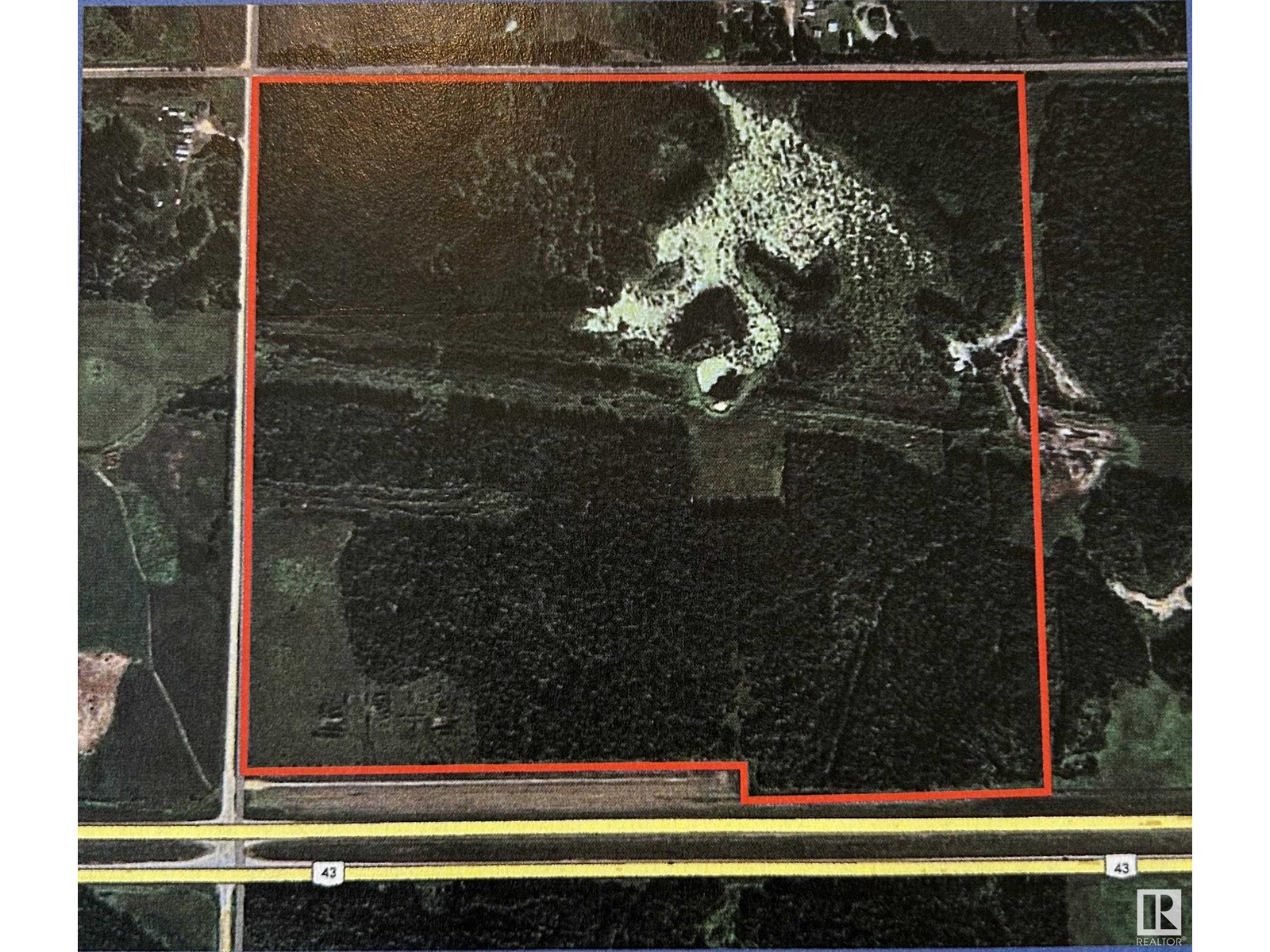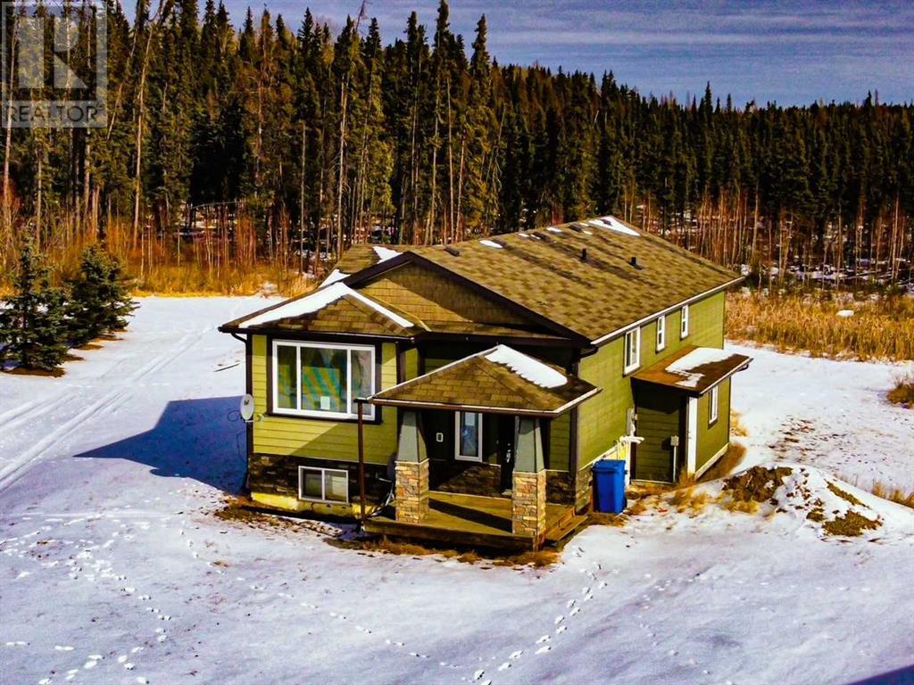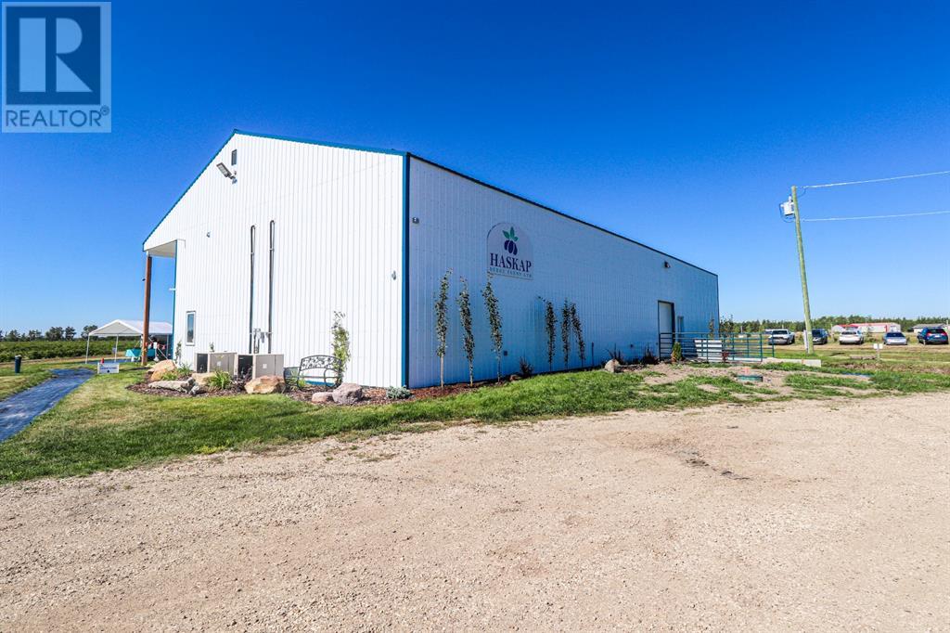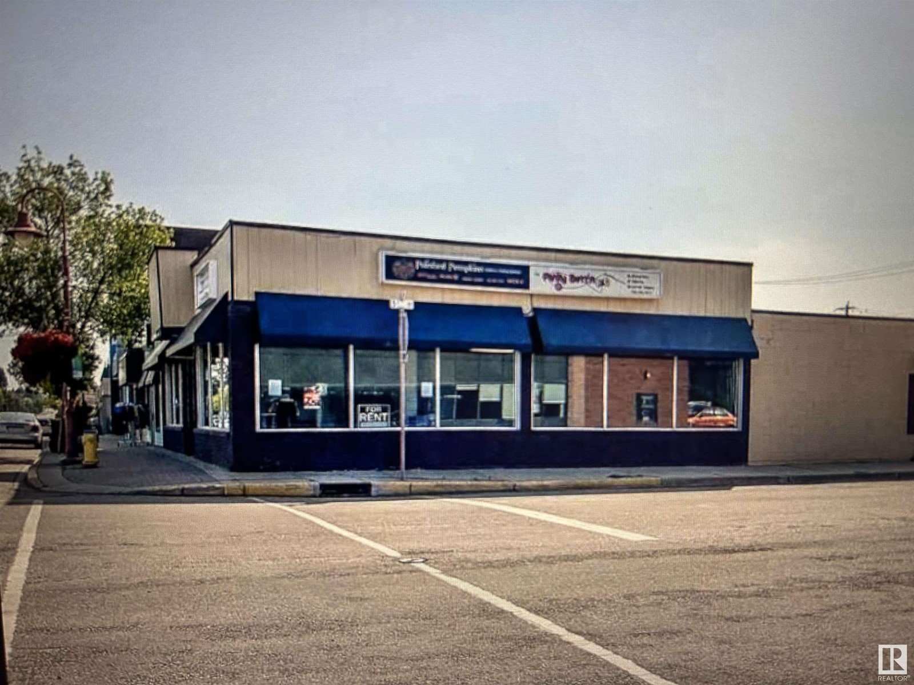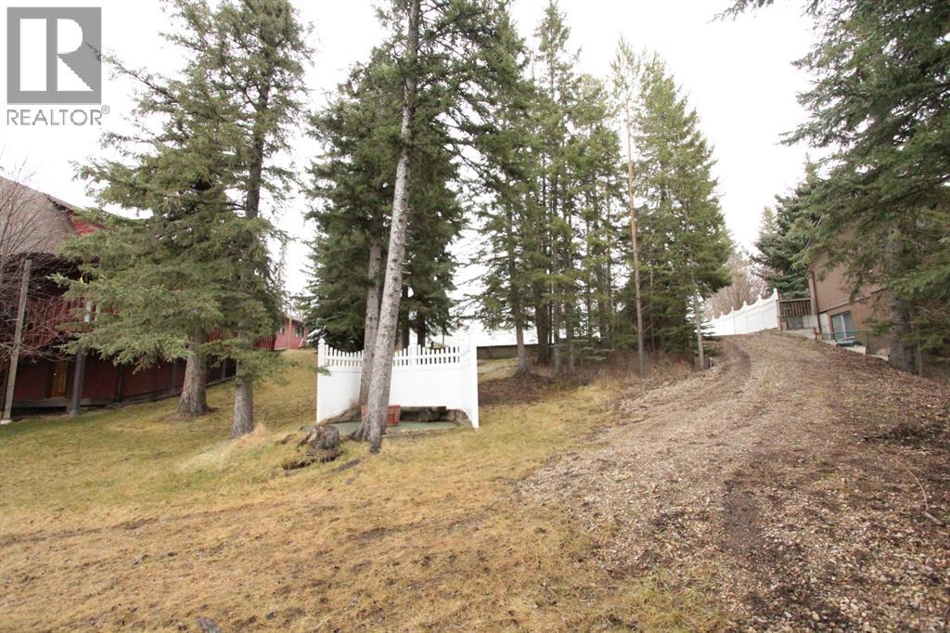looking for your dream home?
Below you will find most recently updated MLS® Listing of properties.
210070 85 Street W
Rural Foothills County, Alberta
Nestled on 6.1 serene acres only 5 minutes to Calgary city limits, this exquisite French Country estate offers an unparalleled blend of luxury and elegance with a stunning mountain view. Culinary enthusiasts will love the chef-inspired kitchen, featuring two oversized islands and integrated built-in appliances. The home boasts a very large dining room, perfect for hosting grand gatherings, and a butler’s pantry with a dumbwaiter for seamless service. The expansive primary suite is a true retreat, featuring a cozy fireplace and separate his-and-hers en suites, both with steam showers and spacious walk-in closets. A charming upstairs loft includes its own spacious bedroom, family room, laundry and a spa-like bathroom. The walk-out basement is an entertainer’s dream, complete with a wet bar, gym, wine room, and additional butler’s pantry. Outdoors, unwind in a private oasis with a tranquil pond, cascading waterfall, and beautiful pergolas. A gated driveway and oversized quadruple garage complete this remarkable property, offering privacy and sophistication at every turn. (id:51989)
RE/MAX Landan Real Estate
1204, 2384 Sagewood Gate Sw
Airdrie, Alberta
This beautiful, Sunny bright and spacious 2-storey townhouse in the "Patios of Sagewood" community offers 3 bedrooms, 2.5 bathrooms with Marble counters, and a titled parking stall. The property boasts an open concept floor plan with exotic hardwood floors and new carpets, freshly painted, a beautiful and spacious kitchen, with an eating bar, plenty of cupboards and counter space, a Double French door off the kitchen nook, a versatile main floor flex room./ or Den, 2 piece powder room and family room. The Upper level includes 3 bedrooms, a 3-piece Master en-suite and a full-piece main bath. Unspoiled full basement with roughed-in bath for future development. Excellent location near schools, shopping, and recreation. Great opportunity for first-time buyers, and or Investors. Quick Possession is available. (id:51989)
Century 21 Bravo Realty
5006 22 Street Sw
Calgary, Alberta
DUAL PRIMARY UPPER BEDROOMS | THIRD FLOOR LOFT W/ COFFEE BAR + BALCONY | MAIN FLOOR HOME OFFICE | Highly sought after, not only is the neighbourhood on the top of everyone’s list of dream communities, but this home is ideally placed across the street from the Calgary Saints Rugby Practice Fields & Flames Community Playground – meaning there is loads of parking, greenspace views, & effortless access in & out of the neighbourhood! Altadore is the ideal location for young families looking to be close to parks, schools, & amenities – you’re only a couple of blocks away from Flander’s Park, My Favourite Ice Cream Shoppe, & Dr. Oakley Playground, plus you’re within easy walking distance to the entire Marda Loop shopping district, River Park & Sandy Beach, the Glenmore Athletic Fields & Aquatic Centre, & you’re close to public & separate schools & Mount Royal University. The open-concept main floor is breathtaking, w/ a large foyer w/ a built-in closet, a front living room w/ oversized windows & a linear gas fireplace with custom built ins transitioning to the dining room. The rear kitchen features all the bells & whistles, w/ custom full-height cabinetry, soft-closet hardware, undercabinet LED lighting, a full-height backsplash, lots of lower drawers, a large central island, gorgeous quartz countertops, & designer lighting. There are TWO BUILT-IN PANTRIES for all your storage needs & a wide patio door onto the back deck. An office features a built-in desk for a quiet work-from-home space, the rear mudroom will keep your family organized w/ a built-in bench & closet, & you’ll love the elegant powder room w/ a quartz counter & upgraded lighting. Upstairs, you’ll find two secondary bedrooms, a modern 4-pc bath, a laundry room, & the first primary suite. This suite is complete w/ a large walk-in closet & a fully equipped 5-pc ensuite w/ a walk-in shower w/ full-height tile surround, dual vanity, heated tile floors, & a freestanding soaker tub. Up to the third floor, a spaciou s bonus room has a private balcony w/ greenspace views & a coffee bar w/ sink & beverage fridge. The second primary suite enjoys unmatched privacy, w/ an extended walk-in closet w/ a barn door entrance & 5-pc ensuite, this one w/ a barn door entrance, heated tile floors, dual vanity, freestanding soaker tub, & a larger walk-in shower w/ full-height tile surround & built-in bench. W/ its own private, secure side entrance, the legal basement suite (subject to permits & approval by the city) is an excellent mortgage helper or mother-in-law suite! This modern space features a kitchen w/ custom cabinetry, quartz countertops, upper & lower cabinets, a full wall built-in pantry, & an island w/ room for bar seating. The kitchen blends seamlessly w/ the good-sized living room, w/ direct access to one of two main bathrooms & two secondary bedrooms. The primary room enjoys a walk-in closet & direct access to the second 4-pc bath! Don’t wait, let’s make it your family’s dream home today! (id:51989)
RE/MAX House Of Real Estate
14025 106a Av Nw
Edmonton, Alberta
Impressive 2450 sqft bungalow in Glenora boasts an open-concept design accentuated by vaulted ceilings. Stunning European windows and doors, coupled with expansive skylights, flood the home with natural light. Spectacular kitchen equipped with European cabinetry offering ample storage,gas cooktop, 48-inch refrigerator, hot water on demand, and energy-efficient LED lighting. Large, luminous living room opens seamlessly to the deck through patio doors, enhanced by a double ethanol fireplace. Fully finished basement impresses with 9-foot ceilings and 3 bedrooms, a full bathroom, and an open-concept living room with another ethanol fireplace. A sizable bar area adds to the entertainment options.For added comfort, in-floor heating on all levels, air conditioning, an HRV system, and a Control4 automation system. Beautifully landscaped, over 10,000 sq ft pie-shaped lot. It features a double detached garage with a covered pathway to the house, a covered fire pit, and a spacious deck complete with a built-in BBQ. (id:51989)
Maxwell Challenge Realty
121, 45 Aspenmont Heights Sw
Calgary, Alberta
PRIME WESTSIDE LIVING | GROUND-LEVEL UNIT WITH GREEN SPACE & WEST EXPOSURE | RECENTLY RENOVATED | TITLED PARKING. Welcome to this meticulously maintained and recently renovated condo in the heart of Aspen Woods. This ground-floor residence offers an unparalleled blend of privacy, convenience, and contemporary design, with lush green space right outside your private west-facing patio. Step inside to high ceilings and sleek luxury vinyl flooring, complemented by fresh paint and all-new appliances. The open and thoughtfully designed layout enhances both functionality and style. The kitchen boasts stone countertops, premium stainless steel appliances, and ample prep space, flowing seamlessly into the dining and living areas—ideal for both everyday living and entertaining.The spacious primary suite features a walk-through closet leading to a well-appointed bathroom with a deep soaker tub, perfect for unwinding. Additional upgrades include Alta window shades throughout, with motorized functionality in the living room, adding both convenience and a touch of luxury. This quiet, sun-drenched location is truly rare, offering both tranquility and connectivity. Enjoy the convenience of titled underground parking and a private storage locker, while being steps from Aspen Landing’s boutique shops, grocery stores, and top-tier dining options. Commuting is effortless with 69th Street Station nearby and quick access to the West Ring Road. An incredible opportunity to own in one of Calgary’s most sought-after communities. Book your showing today! (id:51989)
RE/MAX First
Twp 542 R.r. 41
Rural Lac Ste. Anne County, Alberta
315 Acres of land zoned AG1 located on TWP 542 and R.R. 41 for sale in Lac Ste Anne County. This parcel is currently used for agricultural, but the land has roughed in roads throughout the parcel that would help the future owner to subdivide the land into smaller country residential lots. Power and gas are available in the area. (id:51989)
RE/MAX Real Estate
R.r. 42 Hwy 43
Rural Lac Ste. Anne County, Alberta
161 Acres of land currently zoned industrial that fronts onto Highway 43 and R.R. 42 located in Lac Ste Anne Business Park. Sellers have a preliminary subdivision plan for 3 stages of residential and 1 stage of industrial that includes 7 industrial lots ranging from 0.99 to 1.30 hectares (2.44 to 3.21 acres) that front onto Highway 43, which could also be consolidated to make larger lots. Power and gas are available at the property line with a service road that runs parallel to the Highway. (id:51989)
RE/MAX Real Estate
144 Grey Owl Place
Fort Mcmurray, Alberta
Welcome to your new home! This home is situated in a cul de sac, with parking in the center, for all visitors! Placed on a fully fenced pie-shaped lot, backing onto greenspace makes this home the perfect home for a growing family. If sitting outside around a fire pit is something you enjoy doing, there is even a spot for your firepit behind the garage! Double Heated Garage, wired for 220 amp, a driveway that has room enough for a boat and a truck! Plus a 12 x 16 Shed in the back corner of the yard! Recently completed asphalt paved driveway! The owners take pride in their home and it shows, it's in pristine shape! With no neighbors on one side (side of the garage) to a quiet cul de sac, you couldn't ask for a better location. Inside you'll find a large bedroom at the front of the home, the full and very spacious main bathroom with a second bedroom, open concept living, living room, dining room, and kitchen make it easy for entertaining and always being part of the conversations! The kitchen has plenty of counter space, cupboards, and natural light. Onto the back entrance of the home where you'll find the laundry and furnace (replaced chimney, motherboard/sensors in Furnace January 2025), with entrance to the backyard. The primary bedroom is at the back of the home, where it's quiet, with a very large full ensuite and walk-in closet! From the location, garage & yard to the spacious bathrooms, and pristine shape of this home, it's a must-see! (id:51989)
RE/MAX Connect
42 Waters Edge Drive
Heritage Pointe, Alberta
Discover the pinnacle of luxury living in this one-of-a-kind, custom-built bungalow in the prestigious estate community of Artesia. Situated on an expansive 9,386 sq. ft. lot, this stunning home offers about 2,200 sq. ft. of refined main-floor living and an additional 1,737 sq. ft. in a walkout basement, designed for those who appreciate elegance, space, and breathtaking scenery. From the moment you enter, soaring 11.5-foot ceilings and oversized windows draw your eyes to the picturesque pond views, filling the home with natural light. A double-sided fireplace adds warmth and sophistication to the open-concept layout, creating a seamless flow between the living, dining, and kitchen areas. At the heart of the home is a chef’s dream kitchen, featuring granite countertops, premium stainless steel appliances, and an upgraded range hood with an interlock air makeup system for top-tier performance. Step onto the expansive deck, the perfect space to enjoy your morning coffee or host summer gatherings while soaking in the serene water views. The primary retreat is a true sanctuary, boasting panoramic pond views, a spa-like ensuite with in-floor heating, a soaking tub, and a fiberglass shower, along with a spacious walk-in closet(room). A dedicated home office and an upgraded laundry room complete the main level, ensuring both comfort and functionality. Downstairs, the walkout level is an entertainer’s paradise, featuring a stylish wet bar, a secondary master suite with its own 4-piece ensuite, and a spacious third bedroom. Large windows flood the space with natural light, offering uninterrupted water views, while the covered patio provides a cozy outdoor retreat. Heated tile floors in the additional full bathroom add a luxurious touch, making this level ideal for hosting guests or enjoying family time. Nestled within Artesia, this home is surrounded by scenic walking and biking trails, tennis courts, a playground, and picnic areas. A tranquil waterside trail invites peacefu l strolls, immersing you in nature while keeping you just 10 minutes from South Calgary.Homes with direct pond views, an expansive layout, and luxury finishes are truly rare—don’t miss the opportunity to own this exceptional property! (id:51989)
Skyrock
123 Any Street Sw
Calgary, Alberta
Exciting Opportunity: Own a Thriving National Asian Food Franchise at Mount Royal University!Seize this rare opportunity to own a well-established nationally recognized Asian food franchise in the bustling Mount Royal University student center food court. Whether you're looking for a career change or an exciting investment, this is your chance to step into a turnkey business with strong brand recognition and proven success.Why This Franchise?"National Brand Power" – Join a franchise with 258+ locations across Canada, backed by professional management and ongoing support."Comprehensive Training" – Receive two full weeks of expert training to ensure a smooth transition and long-term success."Prime Location" – High foot traffic from students, faculty, and staff guarantees steady daily sales."Low Maintenance, High Cash Flow" – Efficient operations with minimal upkeep and strong profit margins."Hassle-Free Operations" – All utility costs are included in rent, and a fully established supply chain and operating system are already in place."Work-Life Balance" – No long working hours, making this an ideal business for both seasoned entrepreneurs and first-time owners."University Population" - Serving over 16,282 students and staff members across the campus daily.This is a rare chance to own a proven, profitable business in a prime location with built-in customer demand. Don’t miss out—take the next step toward owning a thriving franchise today! (id:51989)
Homecare Realty Ltd.
#130, 404 6 Avenue Nw
Slave Lake, Alberta
This beautiful 3 bedroom home in Lynnwood Park Estates has so much to offer - Renovations and upgrades all throughout inside & out, allowing for worry free living! Some of these improvements include brand new roof, vinyl siding, and windows. Additional kitchen cabinetry has been tastefully installed providing maximum storage and bonus counter space. Beautiful color schemes and design all throughout further add to its appeal. This home is situated on a spacious lot, with ample room for entertaining in the summer, kids to play, pets to roam, or landscaping & gardening to your heart’s content. The yard is fully fenced and comes equipped with a fire pit and space for storage. Come be one of the first to see this gem in Lynnwood Park Estates! (id:51989)
Century 21 Northern Realty
204 1 Avenue E
Hussar, Alberta
Looking for commercial land in a great location and at a great price? Look no further. This commercial zoned, corner lot in Hussar is actually two lots so there are plenty of options. Sitting on the main street as you enter the village you have excellent access and visibility. Hussar is only 25 minutes from Strathmore and has plenty of amenities. The structures on the property are not useable in their current state but they could be restored to their past splendor or torn down. If the new owner wanted the buildings removed the current owner would be willing to assist with that. (id:51989)
Royal LePage Benchmark
121 Weaver Dr Nw
Edmonton, Alberta
Backing onto popular Wedgewood Ravine ! Private location with a huge pie lot located on quiet cul-de-sac . Yard has been meticulously maintained with Apple and plum trees, low maintenance private deck is ideal for summer BBQ. Original owners have lovingly maintained this home . Formal living/Dining room with vaulted ceilings. Kitchen features large island, double oven, lots of cupboard space and a breakfast nook that can comfortably accommodate the whole family. Family room is open to kitchen area and has F/P. 4 bedrooms upstairs that includes a huge master with a walk in closet and 5pce ensuite. Both the Furnace and Roof have been upgraded, basement is full and open for your personal touches. Triple attached garage. If you have been searching for the ideal family home and location STOP you found it. (id:51989)
Homes & Gardens Real Estate Limited
3006 5a Street Sw
Calgary, Alberta
Presenting a one-of-a-kind opportunity: unique, opulent property that took years to design and build utilizing renowned architects Dejong Studio and builder Triangle Enterprises. Upon entering the home you are awed by a grand, overbuilt, wrought iron and glass staircase which serves as a divider for the warm living room and the massive chefs kitchen complete with top of the line appliances. An expansive island lends to entertaining while serving as hidden storage, intricate woodwork and a stunning layout must be seen in person to be truly appreciated so feel free to tour noting the impeccable attention to detail throughout. Walk upstairs and you will notice stately handcrafted bookshelves en route to the west facing open air office space. Natural light emanates from all directions due to the large, refined windows. Come see for yourself the moving walls, gym space for the athlete in your family, glass floors, and a floating lounge. Gigantic space abounds complemented by mahogany clad walls, clean lines, custom cabinetry, a copper roof on both the home and garage along with heated flooring on all three levels providing comfort and elegance combined with functional living. For those interested, please inquire further as I would be happy to relay how this engineering marvel operates. Two gracious bedrooms on the second level with en suite baths with two more large bedrooms on the lower lever, accomodating anyone from empty nesters to families aspiring to divide living quarters for maximum privacy. The east facing, glass enclosed patio overlooks the backyard, an outdoor shower, and a heated garage equally as elegant and equipped as the home. Park your cars or work on that project you are passionate about while organizing tools and sports equipment via the built in storage system. If you desire a space that melds art and sophistication with functional living, this is the home for you! Rideau Park is centrally located within the city of Calgary and this one of a kind home is mere steps from shopping, entertainment, schools, the river and multiple parks. Treat yourself with inspiring views both inside and outside, while imagining how fortunate you are to have chanced upon this luxury property. (id:51989)
Real Estate Professionals Inc.
4708 Donsdale Dr Nw
Edmonton, Alberta
Prestige Living in Properties of Donsdale. Build your dream home on this beautiful lot 8051sq ft (60 FT X 131')serviced lot in the exclusive Properties of Donsdale, surrounded by luxury estates and steps from the North Saskatchewan River Valley. Enjoy a prestige address, scenic trails, lush green spaces, and close proximity to top schools and amenities. A rare opportunity to create your custom masterpiece in one of Edmonton’s most sought-after communities! Choose your own builder, no time limit to build. (id:51989)
Century 21 Masters
4320 Caribou Crescent
Wabasca, Alberta
Modern 2 Bedroom, 2 Bath Bungalow located in Caribou Crescent. Dark Kitchen cabinets are accented by the laminate flooring that runs into the Living/Dining area. Private covered deck off the kitchen over looks a green belt...great space for an outdoor oasis. Primary Bedroom has amble closet space and a 3 Pc Ensuite. Additional Bedroom and a 4 Pc Bath complete the main floor. The unfinished basement has direct access to the side of the house...wide open to design your dream rec room and additional bedrooms. Wabasca has an 18 hole golf course, Walking trails, Rec. Centre, great fishing, hunting and so much more. Located close to all the amenities of Wabasca, with other communities a short commute away.... Slave Lake 1.25 hrs, Athabasca 1.75 hrs and Edmonton 3.5. Great home for a first time Buyer, Investor or Empty Nester. (id:51989)
Royal LePage Progressive Realty
705068 Rge Rd 82
Wembley, Alberta
ATTENTION INVESTORS !!!Have you heard of Haskap Berry Farm? It is one of the largest haskap farms in Canada! And it's for sale. Haskap berries are a new, healthy, tasty and emerging crop in the Agri-Food Industry. They are high in antioxidants and Vitamin C with a robust, bold taste, similar to a juicy blueberry, raspberry, and black currant combined. Haskap Berry Farm is a premium, high-quality operation with 57,000 plants, 57 acres, drip irrigation, a dugout, landscape fabric, a bird control system, and an 8-foot high fence. A new 4,000-square-foot processing and freezing facility was completed in 2020, designed specifically for food safety protocols and large quantity throughput. Food safety programs are in place. A state-of-the-art product traceability program has been purchased to trace the haskaps from harvest through shipping and is in preparation for use this season. The farm has current and pending contracts and a successful u-pick operation. It is located in close proximity to an urban area.Thirty thousand newer haskap varieties (producing larger, sweeter berries) were planted in 2017 and 2018. The farm utilizes natural growing techniques and processes good soil. The field layout is designed for optimum pollination and efficient harvesting. Berms, swales and buffer zones have been introduced, reducing the possibility of cross-contamination. The farm is located in AG zoning and has the potential for expansion within existing boundaries. Fifteen thousand plants have been pruned, enabling maximum future yields for 2022. Various farm equipment can be included in the sale! (id:51989)
RE/MAX Grande Prairie
Unknown Address
,
This fully equipped sushi restaurant presents a prime opportunity in a high-traffic location on one of the busiest streets, 109th Street, just steps from the University of Alberta and Whyte Avenue. With state-of-the-art kitchen equipment, stylish dining areas, and all necessary furnishings, the restaurant is ready for immediate operation. Its strategic location and established reputation make it an ideal turn-key business for anyone looking to enter the sushi industry or expand their culinary ventures. Don’t miss this chance to own a well-positioned, fully operational restaurant in a vibrant neighborhood. (id:51989)
Mozaic Realty Group
#b 5015 50 Av
Cold Lake, Alberta
Great Downtown Location for your business! All the exposure you need with this corner space in a well maintained commercial building with plenty of parking . Lots of traffic from both sides and across the street from banks, restaurants , pharmacies and many other businesses. $15 per sq ft INCLUDES TAXES & BUILDING INSURANCE. UTILITIES ARE EXTRA. (id:51989)
RE/MAX Platinum Realty
5408 60 Street
Rocky Mountain House, Alberta
Build Your Dream Home With Spectacular Views! This phenomenal walkout lot backs onto a protected environmental reserve with the North Saskatchewan River below. During rodeo season you can even catch some rodeo action from your own backyard. The sky is the limit here. (id:51989)
Real Broker
5121 50 Ave
Cold Lake, Alberta
Own a successful and well-established Panago Pizza franchise in Cold Lake! This turnkey business features a loyal customer base, prime location, and strong brand recognition with a proven track record. The store runs efficiently with high-quality equipment and full franchise support. A renovation is required as per the franchiser’s guidelines, giving the new owner a chance to refresh and enhance the space. With comprehensive training, marketing support, and an established supply chain, this is a fantastic opportunity for entrepreneurs or investors. Serious inquiries only—contact us today! (id:51989)
Real Estate Professionals Inc.
2403, 1100 8 Avenue Sw
Calgary, Alberta
Welcome to this masterfully renovated 24th-floor residence, offering nearly 2,500 sq. ft. of sophisticated urban living with panoramic views of the Bow River and Rocky Mountains. Every inch of this unit has been meticulously redesigned with high-end finishes and modern conveniences, creating a one-of-a-kind living experience in one of Calgarys premier buildings. Step inside to find herringbone luxury vinyl plank flooring with acoustic dampening underlay throughout, enhancing both comfort and style. The entire unit features brand-new plumbing fixtures, supply lines, electrical panel, and wiring, complemented by a curated selection of new and antique light fixtures.The chefs kitchen is a masterpiece, boasting a 64" wide Electrolux fridge/freezer, Jenn-Air induction cooktop, built-in oven and microwave, and a full-height Sub-Zero wine fridge all seamlessly integrated into custom high-gloss cabinetry with press-to-open/press-to-close doors. A stunning quartzite waterfall countertop and subway tile backsplash complete the sleek and modern aesthetic.The spacious living room is designed for both comfort and entertaining, with breathtaking floor-to-ceiling views and an elegant seating area. The formal dining room includes custom built-in shelving, perfect for displaying art or fine glassware.The luxurious primary bedroom features a cozy reading nook overlooking the Bow River, a 5-piece spa-like en-suite with a dual vanity, custom glass shower, soaker tub, and a walk-in closet with custom organizers.Enclosed by custom glass walls, the den is currently being used as a second bedroom, offering a walk-in closet, office space, and a private 3-piece bathroom. Custom drapes provide added privacy.A powder room, storage room, and in-suite laundry closet with a Maytag washer and dryer complete this stunning unit.This unit comes with two side-by-side parking stalls and a storage locker, while the building offers amazing amenities, including: Indoor Pool & Hot Tub, Sauna & Fitnes s Room, Squash & Racquetball Courts, Billiards Room and 24-Hour Concierge & Security.Situated in the heart of downtown, you are just steps away from groceries, shops, Millennium Park, the Bow River, restaurants, and public transit. (id:51989)
RE/MAX First
19114 Township Road 724
Rural Big Lakes County, Alberta
Discover this charming residence featuring three bedrooms and two bathrooms, spread across over 1,500 square feet on a single level. This home is located 25 kms to High Prairie and 35 Kms to Valeyview. The heart of the home is a delightful kitchen equipped with a central island, modern appliances, and fully updated cabinetry and countertops. Situated in a serene setting on a sprawling 12-acre lot, this property includes a spacious primary bedroom with a generous walk-in closet, alongside two additional roomy bedrooms. All rooms are enhanced by high-end solid wood doors, which lend an air of sophistication throughout the home.The expansive covered back deck offers an ideal setting to enjoy stunning sunsets, rainstorms, and the tranquil pond in the backyard. This equestrian-ready retreat is surrounded by mature landscaping and trees that provide year-round privacy, complemented by a roundabout driveway. A spring-fed dugout that generates pure, clear water serves as the residence's primary water supply.This lovingly maintained home is a must-see gem, standing out as an extraordinary sanctuary. (id:51989)
Grassroots Realty Group Ltd.
Grassroots Realty Group - High Prairie
536 Belmont Place Sw
Calgary, Alberta
Your perfect home awaits on this brand-new lot available for pre-construction with Trico Homes. No matter what your beginning is, Belmont is a place where your present takes hold and your future begins. Belmont provides the ideal location for families with quieter streets, abundant parks and recreation centers close by. Access to major roads including Stoney Trail West is quick and easy with multiple roads in and out of the community. Your new home extends well beyond your door, making this community the perfect place for young families and those looking to buy their first home. Photos are representative. (id:51989)
Bode Platform Inc.
