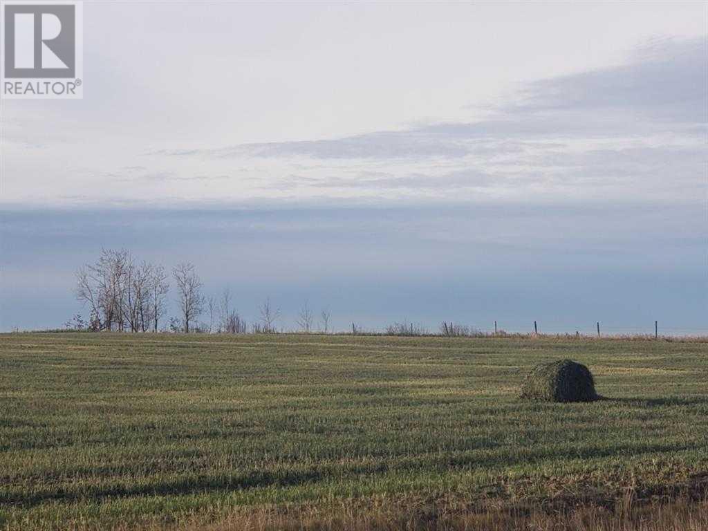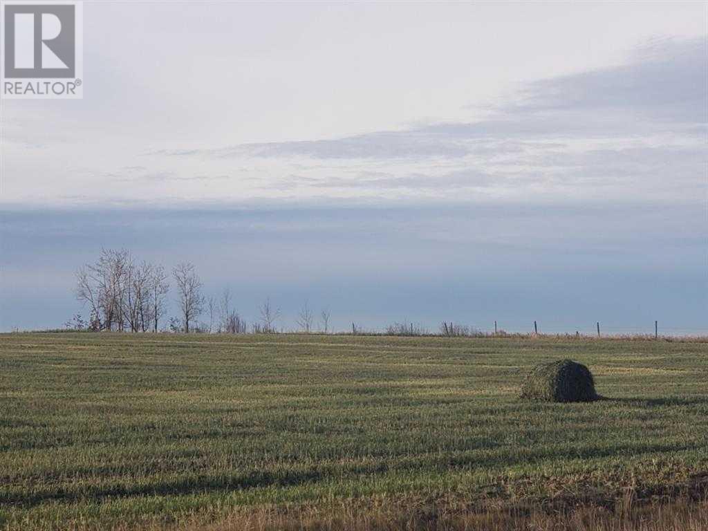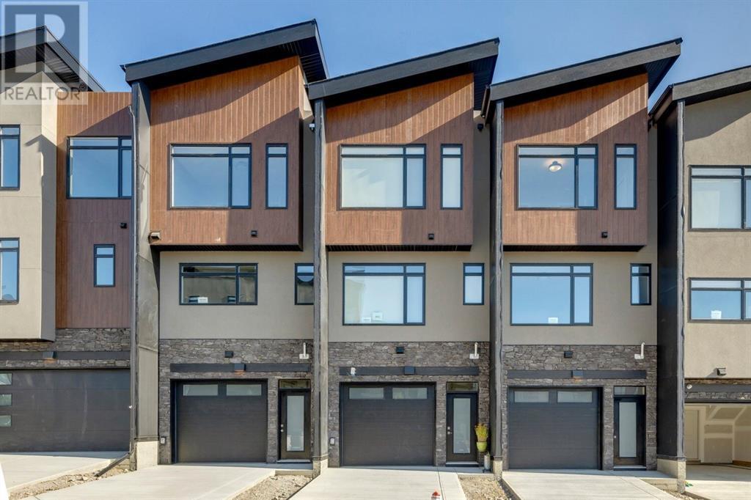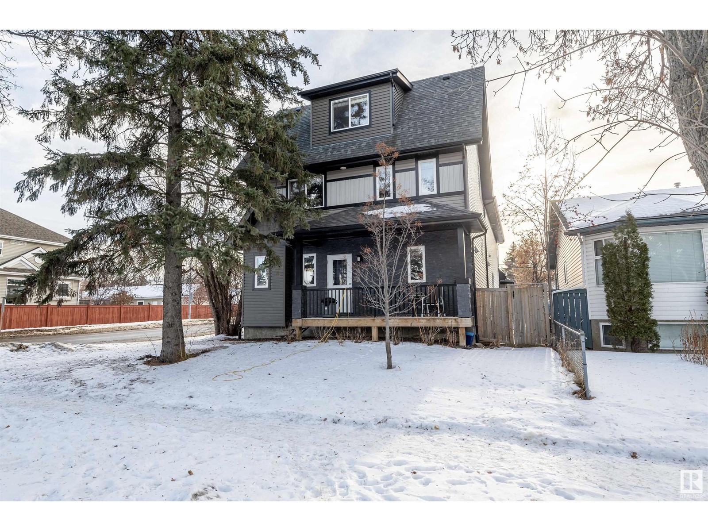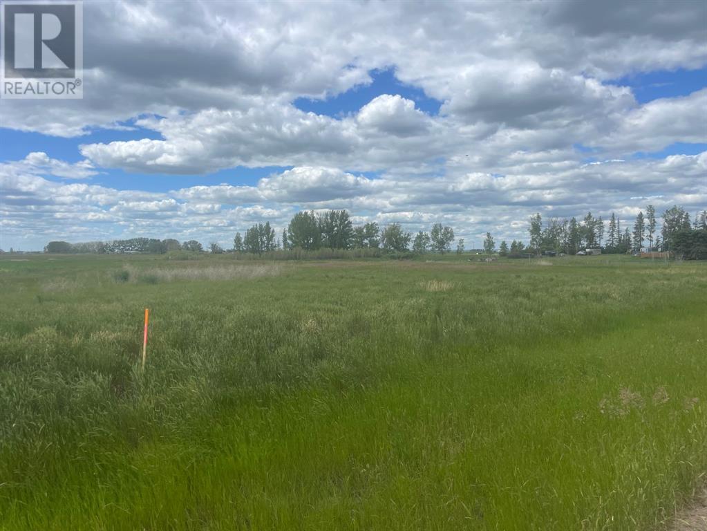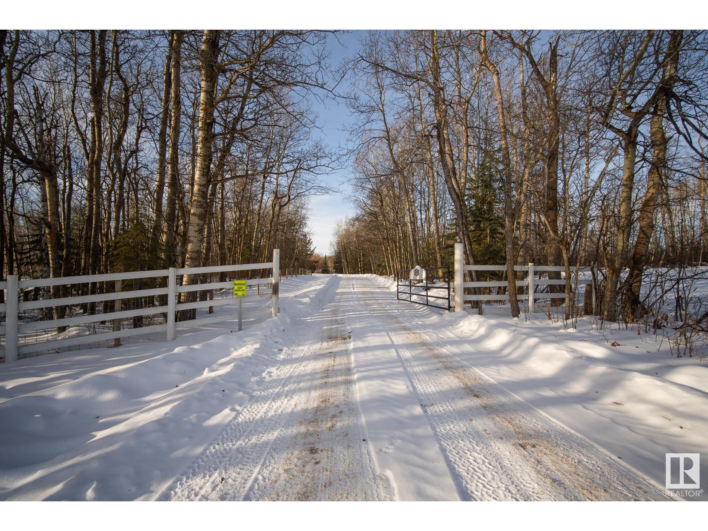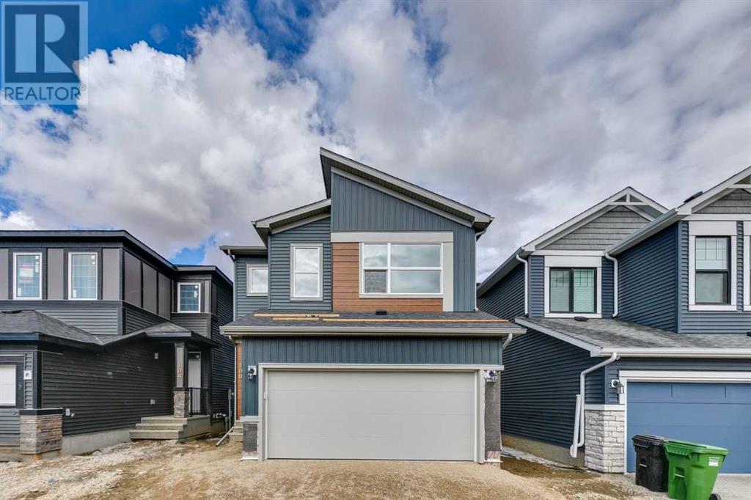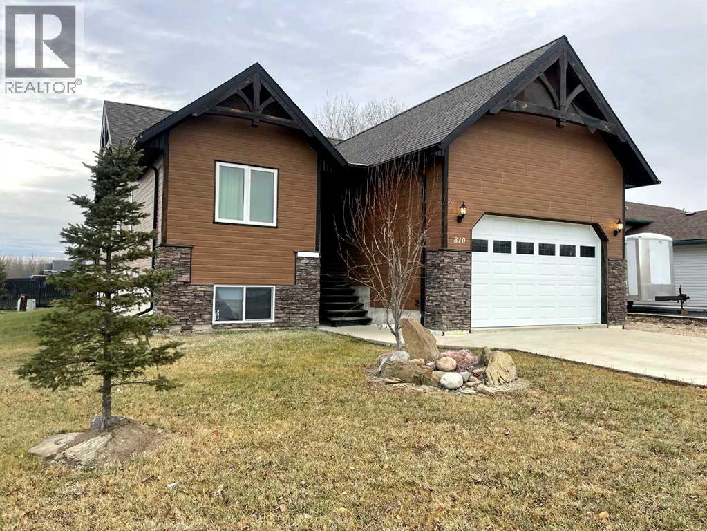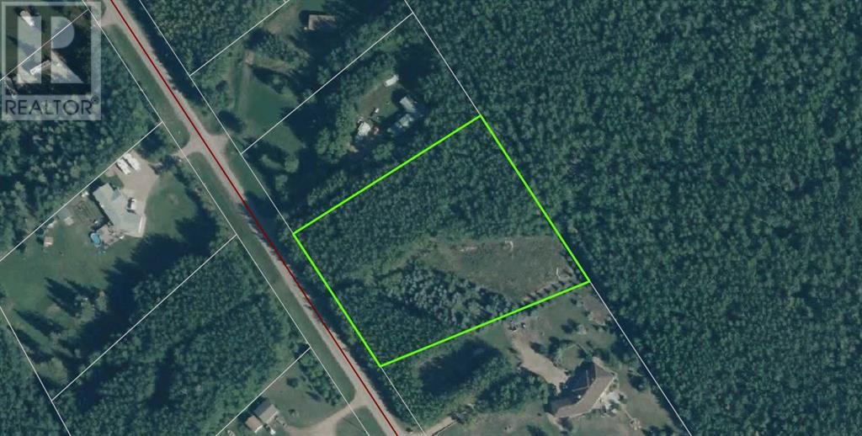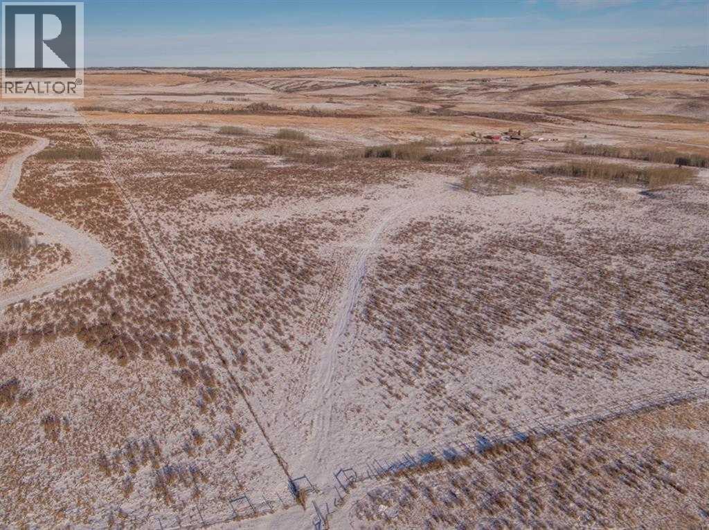looking for your dream home?
Below you will find most recently updated MLS® Listing of properties.
240206 Vale View Road
Rural Rocky View County, Alberta
160 (+/-) acre parcel of land designated A-Gen, APPROXIMATELY 20 MINUTES TO CALGARY CITY LIMITS & 10 MINUTES TO CHESTERMERE CITY LIMITS AS WELL AS LANGDON CITY LIMITS! This parcel has a lot of potential with its location and size for future development. Directions: Travel east on Highway 1 (16 Ave) from Calgary, past Chestermere. Turn south on Highway 9, take the first right onto Township Rd 242, and follow west to Vale View Road (no sign on property). Contact your favorite realtor for a viewing today! (id:51989)
Exp Realty
721072 Range Road 53
County Of, Alberta
9.64 acres - vacant land in Crossroads South, zoned RM-2 (id:51989)
RE/MAX Grande Prairie
721072 Range Road 53
County Of, Alberta
9.64 Acres - vacant land in Crossroads South, Zoned RM-2 (id:51989)
RE/MAX Grande Prairie
267 Royal Elm Road Nw
Calgary, Alberta
Ravines of Royal Oak by Janssen Homes offers unmatched quality & design, located on the most scenic & tranquil of sites in the mature NW community of Royal Oak. This dual primary (2BR), 2.5 bath 1,551sf 3-storey, townhouse with single attached garage with driveway boasts superior finishings. Entry level offers convenient flex space ideal for office, media-room, gym, or storage. Main floor open-concept-plan features end kitchen option with full-height cabinets, soft close doors/drawers & full extension glides, quartz counters, undermount sink, plus 4 S/S appliances opening onto dining area & living room with access to balcony. Upper level includes two roomy master retreats, both with well-appointed 4-pce ensuites & tile flooring. Ample closet space with site-built shelving & separate laundry space . Single attached garage adds the final touch. Ravines of Royal Oak goes far beyond typical townhome offerings; special attention has been paid to utilizing high quality, maintenance free, materials to ensure long-term, worry-free living. Acrylic stucco with underlying 'Rainscreen' protection, stone, & Sagiwall vertical planks (ultra-premium European siding) ensure not only that the project will be one of the most beautiful in the city, but that it will stand the test of time with low maintenance costs. Other premium features include triple-pane, argon filled low-e, aluminum clad windows, premium grade cabinetry with quartz countertops throughout, 9' wall height on all levels, premium Torlys LV Plank flooring, 80 gal hot water tank, a fully insulated & drywalled attached garage that includes a hose bib & smart WiFi door opener, among other features. Condo fees include building insurance, exterior building maintenance & long-term reserve/replacement fund, road & driveway maint., landscaping maint., driveway & sidewalk snow removal, landscaping irrigation, street & pathway lighting, garbage/recycling/organics service. Bordered by ponds, natural ravine park, walking paths & on ly minutes to LRT station, K-9 schools, YMCA & 4 major shopping centres. June / July 2025 possession. A solid investment - visit today! **Photos from a similar unit** (id:51989)
RE/MAX Real Estate (Central)
604, 433 11 Avenue Se
Calgary, Alberta
Experience breathtaking city and mountain views from this stunning south facing 1 bedroom condo in the highly sought-after Arriva condo! Floor-to-ceiling windows span entire walls, flooding the space with natural light. Designed for both style and functionality, the open-concept living and dining areas flow seamlessly into a gourmet Italian Snaidero kitchen, complete with integrated Miele appliances, a gas cooktop, sleek quartz countertops, and a stainless steel backsplash.The spacious bedroom boasts a generous walk-in closet and direct access to the elegant main bathroom. Step out onto the large private balcony, the perfect spot to enjoy your morning coffee while soaking in the views. Additional highlights include central air conditioning, in-suite laundry, one titled parking stall, and a separate storage locker. Arriva offers exceptional amenities, including 24-hour concierge and security, two guest suites, a sky park, and a stylish party room. Located just steps from the site of the new Flames Arena, Arriva is poised to be at the heart of Calgary’s next HOT SPOT! Enjoy the ultimate urban lifestyle with easy access to Downtown, Inglewood, and the Beltline—home to some of the city’s best dining, shopping, cultural attractions, the new Central Library, and scenic river pathways. (id:51989)
Royal LePage Benchmark
37 Rowland Lane
Okotoks, Alberta
This beautiful walk-out bungalow villa is located in the highly sought-after community of Air Ranch in Okotoks. The main floor flows over hardwood and under a vaulted ceiling with plenty of natural light. The front room is flexible and can be utilized as a sitting room, home office, dining space, and more. The main floor offers an open-concept great room with the kitchen, living room, and dining area flowing together. The primary suite boasts a walk-in closet, and an ensuite with a heated floor, and an upgraded walk-through shower/tub. The main floor is completed by a separate laundry room and powder room. Enjoy access to the rear, west-facing deck where you can enjoy animals passing through the greenspace or grill with a BBQ gas line. The lower walkout level is fully finished with a family room with an inviting gas fireplace, two more bedrooms (one with a built-in Murphy bed), and a ‘Jack-and-Jill’ 4 piece bathroom with slate tile flooring, and plenty of storage spaces. The double-attached front garage is complete with a 220-voltage circuit and hot/cold taps. Surrounded by estate homes, just minutes from two golf courses, this villa provides easy access to a 23 acres of wildlife reserve with a large pond, perfect for peaceful nature walks. Don’t worry about lawn care or snow removal, your monthly condo fee includes all common area upkeep, making this villa ideal for anyone seeking a hassle-free lifestyle. (id:51989)
RE/MAX First
#212 15499 Castle Downs Rd Nw
Edmonton, Alberta
Fully Renovated 1-Bedroom + Den with Lake Views!! Discover modern lakeside living in this beautifully updated 1-bedroom, 2-bathroom unit at Beaumaris on the Lake. Situated on the 2nd floor, it offers stunning views of Lake Beaumaris and direct access to the scenic lakefront trail. Close to shopping, medical services, public transit, and the YMCA, convenience is at your doorstep. The fully renovated unit features modern colors, new lighting, and a gorgeous kitchen with custom pullout cabinets, quartz countertops, and under-cabinet lighting. Relax in the spacious living room with a gas fireplace, or enjoy the large balcony overlooking the gardens and lake. Amenities include an indoor pool, hot tub, fitness room, party room, gazebo, and security features. This 18+ pet-free building offers a quiet retreat. Condo fees include gas and water, and the unit comes with a powered parking stall and visitor parking. Don’t miss this rare opportunity for stylish, low-maintenance lakeside living! (id:51989)
RE/MAX Real Estate
#2 7210 96 St Nw
Edmonton, Alberta
CHIC 1380 sq 2 bedroom 3 bathroom 2 storey townhouse located in the upscale neighbourhood of Ritchie. This beautiful open concept layout features a modern style 2 tone kitchen with granite counter tops and stainless steel appliances, stunning laminate flooring that flows throughout the main level, large eat in dining room, good sized living room and a 2 piece main floor powder room. Upstairs features 2 big bedrooms, 2 full 4 piece bathrooms and a loft. The large master includes a 4 piece en-suite and a walk in closet. This home is located in the heart of Ritchie close to public transportation and many more great amenities. This home is a must see. (id:51989)
Maxwell Polaris
Hwy 550 & Rr155 Rr155
County Of, Alberta
BRING US AN OFFER! Have you been watching the market for an acreage building parcel with good access, an attractive year round view, privacy & utilities close by? Maybe you need a getaway from the city & a quiet, private place to park your RV or build a base camp for hunting in the County of Newell? Your patience has paid off. Just 7 minutes to Rosemary, on well maintained roads nearly all on pavement. Power, natural gas, & regional water are all in close proximity. $7000 Household water connection fee to EID has been paid which will deliver irrigation water for seasonal use to your property once are are connected to the system. Nearby residences have water wells or regional water for year round household use. Potential for walk-out home design with desirable elevation changes on parcel. The world is your oyster to build your dream shop, have boat & RV storage, garden & some critters. This parcel is quiet & private with 1 nearby residential neighbour to the North. Subdivision has been approved & is in process for registration with Alberta Land Titles. Please consult County of Newell Land Use Bylaw for permitted & discretionary uses of Residential Rural zoned land. Along with purchase of land, Seller would consider long term lease of additional land for pasture, dug out access, garden space & more. Don't miss this, we aren't making more land! (id:51989)
Royal LePage Community Realty
1605 Cornerstone Boulevard Ne
Calgary, Alberta
Welcome to this beautifully designed 3-bedroom, 2.5-bathroom home in the vibrant community of Cornerstone, Calgary. This property offers ample room for families and entertaining. Situated on a corner lot, the home boasts contemporary architecture, stone and siding exterior finishes, and a welcoming front porch with low-maintenance landscaping. Inside, the open-concept main floor is bright and airy, featuring a spacious living room, a dining area, and a modern kitchen with an oversized island, dark cabinetry, stainless steel appliances, granite countertops, and stylish pendant lighting. The upper level offers three spacious bedrooms, including a primary suite with a walk-in closet and ensuite bathroom. The unfinished basement provides endless potential for customization, whether as a recreation room, home gym, or additional living space. Outside, the backyard is a private retreat, featuring a custom-built pergola with a transparent roof, a covered hot tub, and a spacious deck with seating areas, perfect for year-round enjoyment. The insulated double detached garage includes an EV charger and the spacious corner lot allows room for a third parking space or dog run. Located in Cornerstone, one of Calgary’s most sought-after new communities, this home offers easy access to parks, schools, shopping, dining, Stoney Trail, the Calgary International Airport, and CrossIron Mills shopping center. This turn-key home is perfect for families looking for space, style, and convenience—schedule a viewing today! (id:51989)
Century 21 Masters
284199 Township Road 224
Rural Rocky View County, Alberta
Prime opportunity for developers and investors! This 50-acre parcel of bare land sits on the southern border of Calgary, offering immense potential for future development. With proximity to major roadways, growing communities, and essential amenities, this land is perfectly positioned for residential, or mixed-use projects. Whether you're looking to capitalize on Calgary's expanding city limits or secure a strategic long-term investment, this rare offering provides endless possibilities. Don't miss this chance to own a piece of Calgary’s future growth—inquire today! (id:51989)
Exp Realty
53080 Rge Road 210
Rural Strathcona County, Alberta
Two incredible homes situated on a private 40-acre property. Located just 15 minutes east of Sherwood Park and 1 mile south of the Yellowhead Highway, adjacent to Elk Island Park. Beautiful driveway with canopy trees welcomes you to a bungalow including a BainUltra luxury air massage tub, sleek KitchenCraft cabinets, new windows, updated trim, casing, paint, and doors, as well as a new drilled well, water filtration system, high-efficiency furnace, attic insulation, and updated plumbing/electrical. Other highlights include a septic system upgrade, insulated garage, high-efficiency wood-burning stove, large south-facing deck, and main floor laundry. The property is ideal for horse enthusiasts, featuring fencing and cross-fencing, two barns with power/water, three automatic waterers, well-maintained outdoor riding arena, and two large meadows surrounded by forest. Completing this stunning property is a bright and modern cottage home, built in 2021, offering additional living space or a mortgage helper. (id:51989)
Royal LePage Prestige Realty
100 Mitchell Way Nw
Calgary, Alberta
The Concord ZLL is a stylish and contemporary home designed by Trico Homes, offering a blend of comfort and functionality. This front drive garage home is located near green spaces and parks and has a sunshine basement with a separate entry. Perfect for families looking for a place to call home and a potential to develop the unfinished basement at the same time. The main floor features a bedroom with a full washroom including a standing shower . The upper floor has a centre bonus room and 3 bedrooms including a 5-piece owner’s ensuite. Glacier Ridge offers a rare chance for families to live in a new prestigious new Northwest community that feels nostalgic. There’s room to grow, live and play among the mature tree-lined streets where resort-inspired street lights warm the fronts of meticulously designed craftsman, prairie and mountain inspired homes. Best of all, it’s adjacent to established communities which means all your go-to amenities and favourite destinations are just a short drive away. (id:51989)
Bode Platform Inc.
4210 63 Street
Camrose, Alberta
Welcome to this spacious and inviting family home, designed with both comfort and functionality in mind. With over 3,000 sq. ft. of beautifully planned living space, this home is ideal for growing families who need room to live, play, and entertain. Custom built for its original owners, this property combines warmth, privacy, and a strong sense of community. Nestled in a quiet cul-de-sac and backing onto a private green space, it offers the perfect setting for children to play and families to create lasting memories.Main Level:The main floor is designed to offer a variety of spaces for family time, from casual relaxation to formal gatherings. The bright, open living room flows effortlessly into a spacious dining area—perfect for family dinners or special occasions. The kitchen is a true heart-of-the-home space, with plenty of room for family meals and an additional seating area. A built-in office space adds convenience for family organization or work-from-home needs. Just off the kitchen, a cozy den with a wood-burning fireplace provides a peaceful retreat for reading or unwinding together after a busy day.One of the standout features of this home is the converted garage, which has been transformed into an expansive family room. With a natural gas fireplace and custom cork flooring, this room is perfect for movie nights, game time, or simply enjoying each other’s company. A handy 2-piece bathroom and main-level laundry add to the practicality of the space, making it as functional as it is beautiful.Upper Level:Upstairs, the grand primary suite is your private sanctuary, offering ample space for a king-sized bed and furniture. Large windows overlook the serene garden, creating a peaceful retreat after a long day. His and her closets provide plenty of storage, while the 3-piece ensuite bathroom offers a relaxing space for unwinding.Three additional bright and spacious bedrooms offer plenty of room for kids, guests, or even a home office. These rooms share a large, family-friendly bathroom, complete with a separate shower and luxurious jetted soaker tub—perfect for bath time or relaxing after a busy day of school or activities.Basement:The fully legal suite in the basement is a bonus for families who need extra space, whether for multi-generational living, an income suite, or a private retreat for older children. With its own exterior entrance, this one-bedroom suite is bright, spacious, and designed with comfort in mind.Energy Efficiency:Equipped with energy-efficient solar panels and upgraded furnaces, this home is not only comfortable but also cost-effective. Your family will stay warm in the winter and cool in the summer, all while keeping utility costs in check.The Lot:The real treasure of this property is the expansive, pie-shaped lot, providing ample space for outdoor family fun and relaxation. Located in a peaceful cul-de-sac and backing onto a private green space, the lot offers the pe (id:51989)
RE/MAX Real Estate (Edmonton) Ltd.
35 Traynor Close
Red Deer, Alberta
Experience luxury living in this stunning upscale home, designed for both elegance and functionality. Inside, you’ll find quartz countertops throughout, complemented by high-end finishes and thoughtful details like dimmers on lights, triple-pane windows, and a built-in 4-zone Polk Audio speaker system, with six ceiling speakers in the living room for an immersive experience. This 2 storey home has 4 bedrooms and 4 bathrooms. 3 bedrooms up and 1 in the basement. The living room on the main floor is as open as it gets, perfect for entertaining large groups. The ensuite has both a deep soaker tub and a glass shower. The walk-in closet is a true walk-in closet with massive space. The second floor also includes a second family room. Additional modern conveniences include a wired video doorbell, electronic thermostats, automated blinds on the main floor and most on the second floor.The fully developed basement features a modern second kitchen and an additional walk up entrance. Boasting 9-foot ceilings, underfloor heating, and sleek vinyl flooring throughout, it presents an ideal space for when you need it. Basement has an induction countertop and roughed in dishwasher. The home also has an upgraded 75-gallon hot water tank, and automated exterior lighting. Pre-plumbed water softener, pre-plumbed laundry in basement.Attached to the home is a heated triple-car garage, this space is a dream for car enthusiasts and hobbyists alike, featuring hot and cold taps, a removable dog wash station, three floor drains, epoxy flooring, underfloor heat, enclosed storage under the stairs, two exhaust fans, and a 30ft central vacuum hose.Step outside to your 30ft x 12ft deck, complete with natural gas hookups for both a BBQ and a fire table, perfect for entertaining. A 65-foot concrete RV pad provides ample parking for your toys, while the 6x10 electric-heated shed offers additional storage.This meticulously designed home blends comfort, technology, and practicality in an unbeata ble location. (id:51989)
Maxwell Real Estate Solutions Ltd.
30 Shadow Lane Est, Skeleton Lake
Rural Athabasca County, Alberta
SKELETON LAKE - PRIVATE 3.78 ACRES - NEAR BOAT LAUNCH & CROWNLAND of treed paradise here in Shadow Lane Estates. This private lot was cleared out with a large centre area for a future cabin & shop, but currently used for RV's and has 200 amp underground power with power pedestals installed... This power setup was installed for future upgrades! Your RVs, security cameras & wifi for music etc are all possible, as power is already in. Another great feature is it's 97% paved roads in to the driveway, to protect the toys... within these trees you can finally enjoy the sounds of nature with your morning coffee & enjoy campfire drinks at night. Or have a huge party! Plenty of forest to explore for kids, quad trails out the yard are endless. Boat launch down the road. Great hunting here, with Crownland all around. Town is a 5 min drive! SKELETON LAKE is located 2.5hr south of Fort McMurray & 1.5hr NE of Edmonton. A great getaway. Tons to do, and tons of great people. Don't miss out! (id:51989)
Local Real Estate
810 7 Ave
Fox Creek, Alberta
This home is an exquisite custom-built 2013 bungalow on a corner lot! There are extra high-end finishes throughout the home. You enter the home to beautiful slate & Bulgarian laminate floors and a stunning travertine insert, leading to the living room with custom eastern white pine beam vaulted ceilings and large windows giving you all the natural light your heart could desire. With the center of the home holding a combined kitchen & dining area as well as the living room it is the perfect place to entertain your guests. The master bedroom off the living room has a separate exit to the deck, vaulted ceilings, two walk-in closets, and a 5pc ensuite with dual sinks. On the other side of the home, there are two other ample-sized bedrooms and a 4pc bathroom. The main floor laundry is off the kitchen just before you enter your heated 20x25 garage. It is the perfect spot to keep your toys and the snow off of your vehicle in those winter months! Downstairs has a separate entry and holds an additional kitchen, dining area, family room, 3 bedrooms, a 3pc bathrooms, laundry room, and the mechanical equipment room. Parking is not an issue at all here! outside you will find a 2 car concrete pad, off-street parking on the front and side of the property, and RV parking on the side of the home! Add this one to your list it is a must-see with all the natural light and high ceilings it is one of a kind!! Home comes fully furnished just need to bring your clothing bag! (id:51989)
RE/MAX Advantage (Whitecourt)
516c, 25518 Township Road 505b Estates
Rural Yellowhead County, Alberta
This custom-built home, situated on 2.17 acres, boasts breathtaking mountain views and stunning acreage life. It offers over 3,000 square feet of living space, featuring three bedrooms, three bathrooms, and a charming farm house kitchen with cream cabinets, a large 4.5 x 6.5 foot island with a stoned front and built-in wine refrigerator, a double steel farmhouse sink, stainless appliances including a gas stove, and 20-foot vaulted ceilings with a cozy stoned gas fireplace. The main floor also includes a soundproof media room equipped with a 120-inch custom projector, providing an exceptional cinema experience or accommodating entertaining karaoke nights. The media room can be transformed into an additional bedroom by easily removing the riser and exposing the complete flooring underneath.A dedicated office on the main floor offers versatility and can be utilized for various purposes. The main floor laundry room features porcelain tiles and a sink, conveniently attached to the “flex/bonus” space currently operated as a grooming business. This versatile space can be repurposed as a yoga room, gym, office, or any home-based business, as it has a separate entrance.Each of the spacious bedrooms includes a walk-in closet and a functional laundry chute, simplifying the task of hauling laundry. Two of the bedrooms offer panoramic mountain views. The primary bedroom features an ensuite with a luxurious free-standing soaker tub and a tiled rain shower, also providing panoramic mountain views while you unwind.Accessible from the dining room, a cozy 240-square-foot patio offers a serene retreat to enjoy the views with morning coffee or evening relaxation.A 40 x 40 shop is attached to the home, featuring in-floor heating in both the home and the shop. The shop is clad, insulated with 14-foot ceilings, and equipped with 12 x 12 doors, a washing machine, and a sink for handling work-related clothing. A mezzanine within the shop provides additional storage space.The expansive yard encompasses a 12 x 20 insulated shed with electrical and heating capabilities, currently serving as a chicken palace. This property features a greenhouse and a designated children’s play area equipped with a zip line and climbing structures. Furthermore, RV parking and electrical hookups are available. This comprehensive home offers an ideal living experience. Upon arrival, you will be greeted by a custom dual swing solar powered aluminum electric gate with a 20-foot opening, conveniently accessible from your vehicle or within the home. This meticulously designed property provides ample space for your family and all the necessary amenities for enjoying the Rocky Mountains lifestyle. (id:51989)
RE/MAX 2000 Realty
310, 545 18 Avenue Sw
Calgary, Alberta
OPEN HOUSE FEB.23 2-4PM, pls call Nestled in the vibrant community of Cliff Bungalow, this spacious 2-bedroom corner unit is just steps away from all the amenities you could wish for. Downtown's west end and commercial core are only a few blocks north, and you're just one block from the diverse restaurants and entertainment venues of 17th Avenue. Additionally, it's a mere 300-meters walking distance to Western Canada High School, one of the top high schools in Alberta. Upon entering, you'll be impressed by the modern, open-concept floor plan, which soaks in natural light. The gourmet kitchen will inspire any chef, featuring stainless steel appliances, quartz countertops, stylish lighting fixtures throughout, a raised breakfast bar, and white cabinets that provide ample space. The primary bedroom boasts an updated walk-in closet with cheater access to the 4-piece bathroom. The second bedroom is generously sized, featuring a French door and plenty of space for various uses. This location offers convenient access to everything you need for daily living and leisure activities. Don't miss out on the opportunity to make this stunning home your own—schedule a viewing today! (id:51989)
Homecare Realty Ltd.
#170 23434 505 Twp Rd
Rural Leduc County, Alberta
This remarkable property is situated on a generous 3-acre lot, just few minutes east of Beaumont. With over 7,800 square feet of living space, it features an impressive eight-car garage and an elevator for convenience. The home includes seven bedrooms and five full bathrooms, along with a twin staircase, spacious kitchen, living room, and dining room. The living room boasts a stunning open-to-above design with a 20-foot ceiling, while the main floor has a 10-foot ceiling height. Also offer private pond and 8 car garage. The walkout basement is designed for entertainment, featuring a theater room, bar, gym, and two additional bedrooms, along with a separate entrance. The home is equipped with heated flooring throughout and a heated garage floor. This property is a must-see to fully appreciate its luxurious finishes and thoughtful design. (id:51989)
Royal LePage Arteam Realty
40 Ranchers View Se
Okotoks, Alberta
Home awaits in one of Okotoks' newest communities, Ranchers' Rise! You can have it all with mountain views, parks and pathways and naturalized amenities! From Akash Homes comes the 'Bedford-24 WALKOUT'; this home offers stunning features, quality craftsmanship, and an open-concept floor plan that makes day-to-day living effortless with its functional design. Your main floor offers 9' ceilings, laminate flooring, and quartz counters. You'll enjoy a spacious kitchen with an abundance of cabinet and counter space, soft-close doors and drawers, plus a walk-through pantry! Your living room offers comfort and style, with an electric fireplace and large windows for plenty of natural light. Rest and retreat upstairs, where you'll enjoy a large bonus room plus 3 bedrooms, including a primary suite designed for two with its expansive walk-in closet and spa-inspired ensuite! **PLEASE NOTE** PICTURES ARE OF SHOW HOME; ACTUAL HOME, PLANS, FIXTURES, AND FINISHES MAY VARY AND ARE SUBJECT TOAVAILABILITY/CHANGES WITHOUT NOTICE** (id:51989)
Century 21 All Stars Realty Ltd.
113, 67417 Mcgrane Road Road
Lac La Biche, Alberta
2.48 acre country residential lot mostly treed in Mission Village Phase I with municipal water and sewers available at property line. Only minutes to Lac La Biche on paved road. Direct access to paved walking trail along Mission Road and short distance to beautiful Lac La Biche lake with year round recreational and fishing opportunities. Great place for your next home or camping spot. Large lot will easily accommodate out buildings and workshop. (id:51989)
Century 21 Lakeland Real Estate
Range Road 225
Rural Lethbridge County, Alberta
Are you looking for a large property to build your dream home? Perhaps some farmland? A place to keep some cows and horses? Do you want to be close to the City, but have the space, views, privacy, and perks of the country lifestyle? Then look no further than just 5 minutes outside of Lethbridge. Here we have an 80-acre parcel of dryland ready for you to call your own. This parcel, located directly West of Coalhurst, closely borders Lethbridge City's Urban fringe with quick access to the City, the small town, and the highway. The land itself consists of 40acres of cultivated land and 40acres of hay. It has the North County potable water line running through, is fully fenced with cross fences and set up for livestock. The easterly portion of the property has a beautiful panoramic view of the mountains which would make for a great building site. Lots of opportunity and possibility await at this conveniently located property, call a Realtor® today to take a look! (id:51989)
Onyx Realty Ltd.
Horse Creek Road
Rural Rocky View County, Alberta
Incredible scenic 1/4 section of land. There is also an adjoining 1/4 section of land that can be purchased in conjunction with this one. Potentially 1/2 section of land only minutes from Cochrane off of Horse Creek Road. Rolling hills, lush greens and groups of trees cover the land. Suitable for grazing/agriculture now or as an investment/development. The last water test yielded an amazing 60 GPM. Nearby subdivisions have smaller 4 acre parcel rural residential homes. The potential and opportunities are endless. owner will look at all offers (id:51989)
RE/MAX House Of Real Estate

