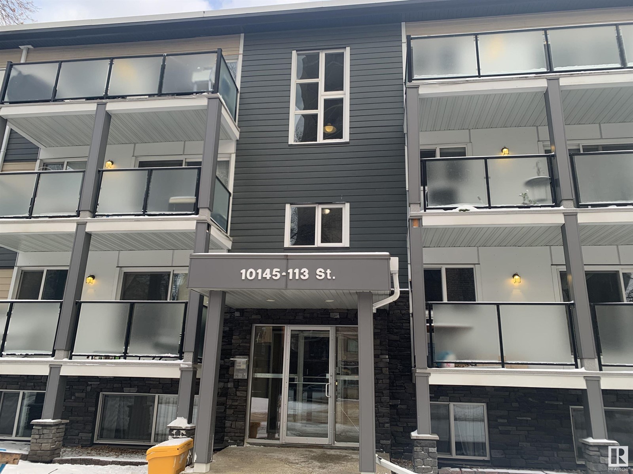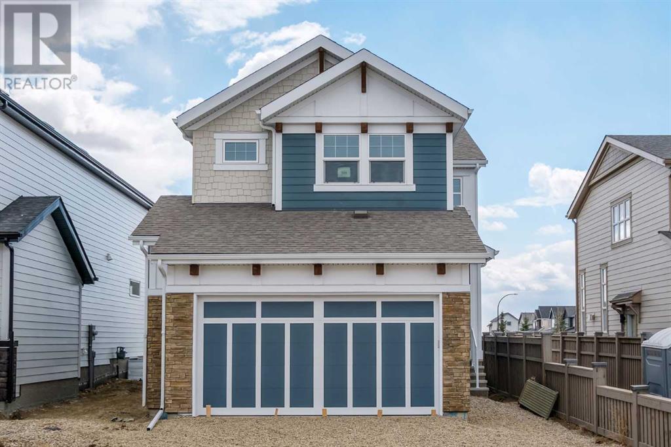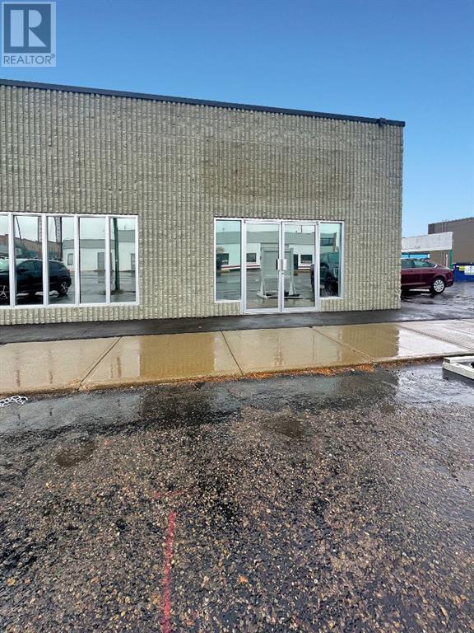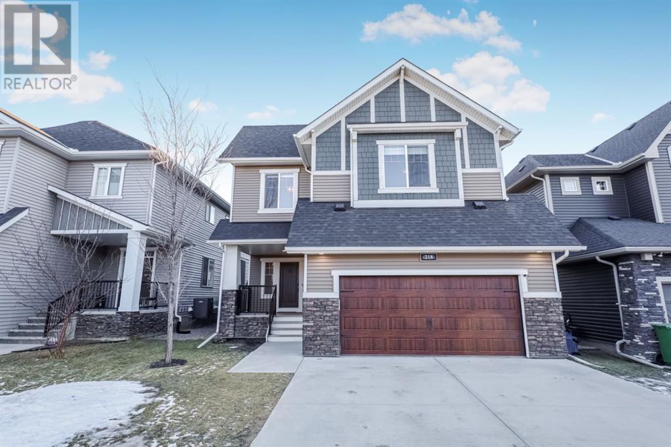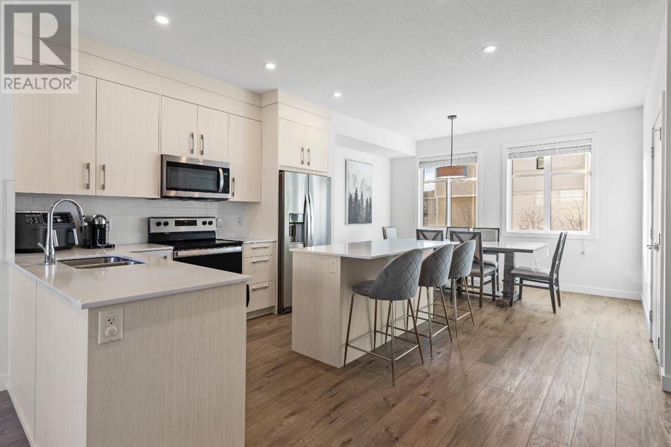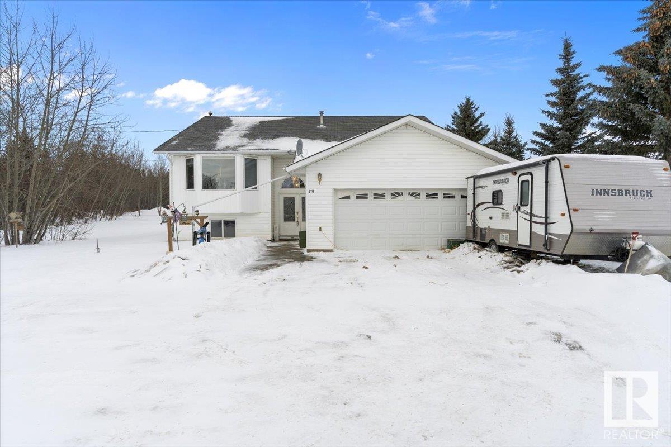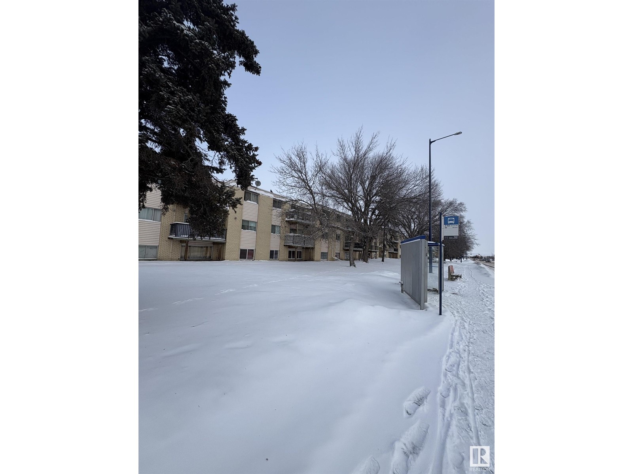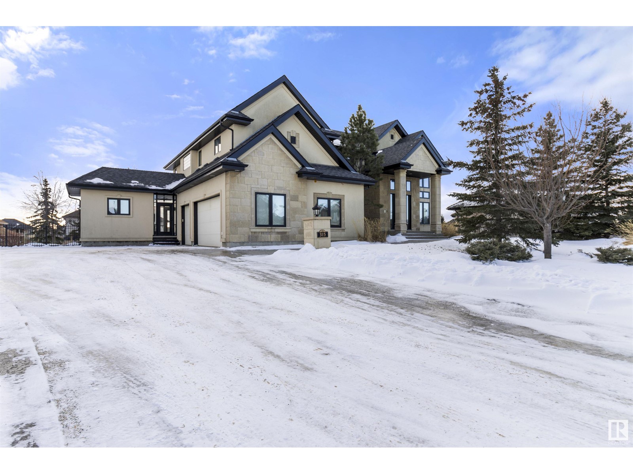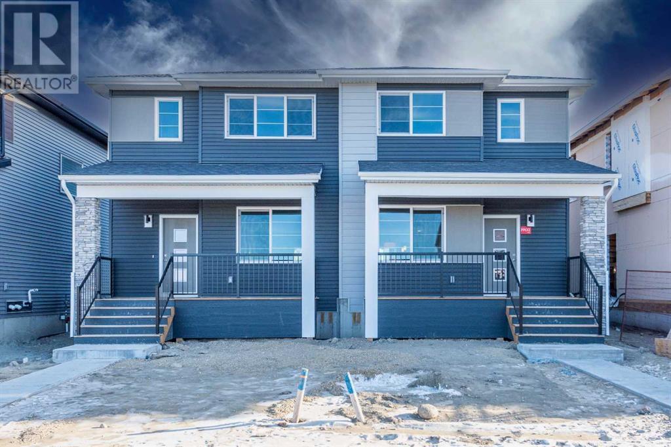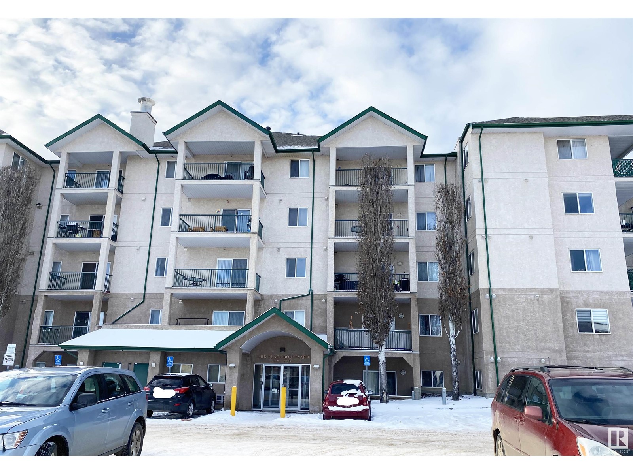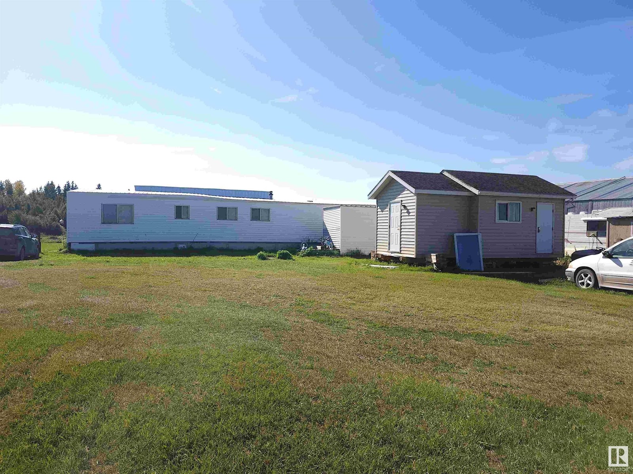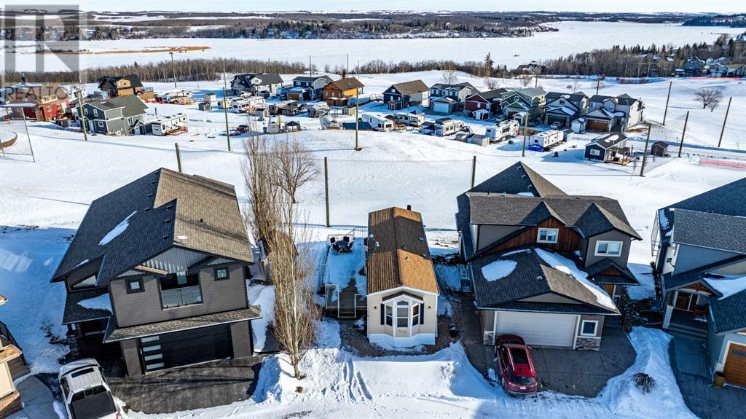looking for your dream home?
Below you will find most recently updated MLS® Listing of properties.
#302 10145 113 St Nw
Edmonton, Alberta
Spacious 2 bedroom east facing balcony. Newer appliances, patio doors to balcony and large storage. Same floor card laundry. (id:51989)
Royal LePage Arteam Realty
369 Ash Way
Fort Mcmurray, Alberta
Check out this DEAL!!!! How about a FULLY FURNISHED 3 bedroom, 2 bath Double Wide located in a desired Timberlea neighbourhood with NO CONDO FEES! Take a peek inside 369 ASH WAY and you will see that these folks have taken care of the home keeping it clean and maintained over the years. You will find updates over the last 5 years that include interior paint, some flooring, hot water tank, washer, dryer, and fridge. This home has central A/C and a gas fireplace too. There is ample storage in the 10 x 14 shed and a newly painted deck to unwind on. If you’re a green thumb, you’ll notice custom planter boxes on the interior fence of the far side of yard. The driveway can fit 2-3 vehicles with ease. Moving inside the home the MASSIVE primary is located at the far end which includes a good sized walk-in closet, and an amazing ensuite bath boasting its own corner tub, stand alone shower and long vanity. Down the hall past the laundry room you’ll be pleased with the large open concept kitchen/dining beaming with natural lighting from the well appointed skylight. You can eat right up in this kitchen. Entertaining here would be a delight with loads of cabinets, countertops and walk-in pantry. The living room is huge and can easily be arranged as two seating areas alongside the fireplace and the large bay windows. Past the living room a nice sized entry, and walk-in closet is found adjacent to the good sized 2nd bedroom and 4 piece bath. You’ll find a fair sized 3rd bedroom with a walk-in closet at the front of the home! This home has tons of storage and can comfortably fit a family of 4 or 5. This Timberlea location is close to schools, shopping, bus routes and so much more! Reach out today for your personal viewing! (id:51989)
People 1st Realty
324 Magnolia Crescent Se
Calgary, Alberta
Welcome to the Kalara, a home where modern design meets everyday functionality at an attainable price. Thoughtfully crafted to suit the needs of today’s families, this residence blends style, convenience, and flexibility in every detail. The bright, open-concept layout seamlessly connects the kitchen, dining, and lifestyle areas, creating an inviting space perfect for entertaining or simply enjoying everyday life. With a desirable south-facing backyard, natural light floods the main living spaces, enhancing their warmth and charm. The kitchen is a standout feature, designed to be both stylish and practical. It boasts elegant pot lights, a built-in microwave, a sleek chimney hood fan, and carefully chosen finishes that balance beauty with function. Whether you’re cooking, hosting, or spending time with loved ones, this space is designed to accommodate it all. A spacious walk-in pantry adds even more storage, ensuring everything has its place. On the main floor, a versatile flex space provides an ideal setting for a home office, study area, or playroom—adapting to your family’s evolving needs. Upstairs, a centrally located loft offers additional flexibility, whether as a media room, reading nook, or play space for the kids. Just steps away, the upper-floor laundry room is conveniently situated near all bedrooms, simplifying daily routines. The primary suite serves as a private retreat, featuring a well-appointed ensuite with thoughtfully selected finishes to create a serene escape at the end of the day. With three additional bedrooms upstairs, this home is perfect for a growing family. Designed with future possibilities in mind, the Kalara features a 9-foot foundation, setting the stage for a future basement development. A secondary entrance adds even more potential, offering the flexibility for a guest suite, in-law space, or additional living area (subject to city/municipality approval and permitting). With its well-balanced layout, quality finishes, and expansion p otential, the Kalara in Mahogany is a home where comfort and value come together. Nestled in one of Calgary’s most sought-after lake communities, Mahogany offers an exceptional lifestyle with its stunning 63-acre freshwater lake, two private beaches, and over 22,000 square feet of nearby commercial amenities. The community is designed for families, featuring an abundance of parks, pathways, and recreational spaces, along with quick access to schools, shopping, and the South Health Campus. With its natural beauty and vibrant atmosphere, Mahogany is the perfect place to call home. **Photos are from the show home/previous builds to demonstrate quality of construction & finishes and may not be an exact representation of this home** (id:51989)
Real Broker
209 11 Street S
Lethbridge, Alberta
This dynamic business hub downtown offers office space with free parking awaits professionals seeking prestige! Featuring four private offices and more, the common area facilitates for meetings and discussions. You'll also enjoy a gym on-site for well-being. Located centrally, you'll have easy access to business hubs, dining, and public transport. This space is conveniently adjacent to one of Lethbridge's finest insurance companies, Kirkham Insurance. which adds prestige and networking opportunities. Suitable for various professionals, this office space blends functionality, prestige, and prime location. Elevate your business in the heart of the city. Don't miss out on this prime opportunity and call your favourite REALTOR® today! (id:51989)
Real Broker
218 Bayside Loop Sw
Airdrie, Alberta
MOVE-IN READY! This fully developed 5-bedroom McKee-built home in the highly sought-after Bayside Estates is perfect for your family. Bursting with upgrades, it features a chef’s dream kitchen with a gas stove, walk-through pantry, and ample cabinet space, all complemented by stunning quartz countertops. Large windows fill the home with natural light, and the main floor’s chic 2-piece bath is a showstopper.The master retreat boasts soaring 12' ceilings, a luxurious free-standing soaker tub, a skylight, and double sinks. The bonus room shines with large windows and trendy lighting. Downstairs, the professionally developed basement includes a TV room, games room, storage, a full bathroom, and a spacious 5th bedroom.Step outside to the south-facing backyard with a huge deck, fully fenced and landscaped for your enjoyment. The oversized garage with 12' ceilings is a rare find! Conveniently located within walking distance to a playground, restaurants, coffee shops, and banking. This home truly has it all—don't miss out! (id:51989)
Exp Realty
2308 Palisade Drive Sw
Calgary, Alberta
AMAZING OPPORTUNITY! Located in the highly sought-after community of Palliser, this charming and exceptionally well-maintained bi-level home offers over 1,300 sq ft on the main floor plus an additional 1,230 sq ft in the fully finished lower level. Nestled on a quiet cul-de-sac and surrounded by mature trees and lush greenery, this home is just minutes from top-rated schools, shopping, dining, transit, and the scenic Glenmore Reservoir. Set on a unique, oversized pie-shaped lot, the backyard is a private oasis, perfect for relaxing, entertaining, or letting the kids play. With potential for RV parking, the massive yard is beautifully landscaped and features a recently redone deck, ideal for summer evenings under the stars. An oversized 25’ x 23’ detached garage offers ample space for vehicles, a workshop, or additional storage. Curb appeal shines with an exposed aggregate walkway leading to the inviting front entrance. Inside, natural light pours into the bright and spacious great room through large windows. The adjoining dining area flows into a well-appointed kitchen with updated laminate flooring, solid wood cabinets, and generous counter and cupboard space. The main floor features a massive primary suite with a 3-piece ensuite that also offers a convenient connection to the second main floor bathroom. A large second bedroom completes the upper level. The lower level offers even more living space with a cozy rec room and fireplace, two additional bedrooms with walk-in closets, a 3-piece bathroom, plus a laundry room with excellent storage and a separate utility room. Perfect for families, this home is ideally located near parks, schools, and recreation. Pride of ownership is evident throughout, this is a rare find in an established, amenity-rich neighborhood. Don’t miss your chance to view this gem, it’s sure to capture your heart! (id:51989)
RE/MAX Landan Real Estate
103 Larch Street
Hinton, Alberta
Discover the potential of this 1,121 sq. ft. mobile home situated on its own lot. Offering 4 bedrooms and 2 bathrooms, this home provides plenty of space for family living. The property includes a 24x20 double detached garage, perfect for vehicles or a workshop, along with a 12x16 shed for additional storage or projects. Sold as-is, where-is, this property presents a fantastic opportunity for customization and personal touches to make it your own! (id:51989)
RE/MAX 2000 Realty
14233 1 Street Nw
Calgary, Alberta
Welcome to your stunning new townhome in the vibrant community of Carrington! This like-new residence combines upscale living with modern functionality and exceptional quality.Boasting an open-concept floor plan and abundant natural light, this townhome offers four spacious bedrooms and 2.5 beautifully designed bathrooms. Every detail has been meticulously maintained, showcasing top-quality finishes throughout.The double-attached garage provides ample space for two vehicles, with the added convenience of on-street parking right in front of your home.Carrington offers the perfect blend of convenience and community, with shopping, schools, and other amenities just a short walk away.Don’t miss your chance to experience the best of community living—book your showing today! (id:51989)
Coldwell Banker Mountain Central
1058 Alpine Avenue Sw
Calgary, Alberta
Modern elegance awaits in this BRAND NEW, 4-bedroom, 3.5-bath detached home by Broadview Homes with tons of upgrades in Alpine Park; one of Calgary’s newest communities! This Newport III model offers 2,392 sqft of meticulously designed living space, featuring a double detached garage with a roughed-in gas line and an addition of a 30A 240V subpanel for EV charging. Step inside to a sunlit south facing main floor with 9' ceilings and upgraded luxury vinyl plank flooring set the stage for sophisticated living. A striking floor-to-ceiling tile feature wall with a sleek fireplace creates a stunning focal point. The modern kitchen is a culinary masterpiece, boasting stainless steel appliances with gas stove, sleek shaker cabinetry and a quartz island offering additional seating for casual dining. The adjacent dining area offers a generous space for hosting, while a 2pc bath adds a touch of practical luxury. Upstairs, you’ll find the same upgraded luxury vinyl planking throughout! A spacious bonus room offers the perfect hangout spot for movie nights and family gatherings, while a cozy desk nook provides an ideal space for working from home or a dedicated study area for children. The relaxing primary suite showcases a bright and spacious walk-in closet and an elegant 4-piece ensuite, complete with dual vanities and glass shower. Two additional bedrooms share a 3-piece bath that has been upgraded to 5’ standup glass shower. Convenient upstairs laundry completes the top level! The fully developed basement offers a large recreation room, a 4th bedroom, 4pc bath, and an upgraded electrical panel to 200 amps! Perfectly situated in southwest Calgary, Alpine Park offers easy access to major highways like Stoney Trail and Macleod Trail, making commuting a breeze. Residents enjoy proximity to premier shopping and dining destinations, including The Shops at Buffalo Run and the nearby amenities of Westhills and Signal Hill Centre. With schools, recreational facilities, and future pl ans for vibrant commercial hubs, Alpine Park is where community and lifestyle come together seamlessly. Don’t miss your chance to own this stunning property—call today for a private showing and make this dream home yours! (id:51989)
Exp Realty
5116 58 Av
Tofield, Alberta
A rare find!!! 1700 sq/ft bilevel with double attached garage on 1.98 acres in the charming community of Tofield! Land is subdividable and is zoned R-LD which would accomodate low density residential housing. Open concept design of living and dining area greets you upon entering this great family home. Kitchen features: white cabinetry, pantry, island, and access to west-facing deck. 3 generous size bedrooms and 5pc bathroom completes the main floor. Basement consists of family room with wet bar, 2 bedrooms, 4pc bathroom, and laundry room. Recent upgrades include basement flooring and painting. Huge yard is perfect for entertaining and large gatherings. Your own acreage within town limits! A must see !!! (id:51989)
Maxwell Devonshire Realty
1006, 1025 5 Avenue Sw
Calgary, Alberta
*PRICE IMPROVEMENT* Downtown living at its finest with this beautiful 1-bedroom condo at Avenue West End. Nestled in the vibrant downtown core, just steps from the Bow River and an array of dining, shopping, and entertainment options, this condo is ideal for professionals and urban enthusiasts alike. Step into a bright and spacious open-concept living area, featuring floor-to-ceiling windows that bathe the space in natural light. The gourmet kitchen features a 5 burner gas cooktop, quartz countertops, under cabinet lighting, built-in fridge and freezer. The bathroom maximizes comfort with in-floor heating and soaker tub. The spacious bedroom connects to an oversize closet with built-in shelvings. Complete the package with in-suite laundry, a titled underground heated parking stall and titled storage locker. Schedule your viewing today! (id:51989)
Century 21 Argos Realty
#5 13220 Fort Rd Nw
Edmonton, Alberta
Main level condo - Over 750 sq ft 2 bed + in-unit storage space, 1 bathroom condo with low condo fees! If you are looking for your first condo or an investment property, here's an affordable 2 bedroom, 1 bathroom apartment condo walking distance to LRT, and public transit. Great investment opportunity for anyone looking to build sweat equity. (id:51989)
Exp Realty
#315 23033 Wye Rd
Rural Strathcona County, Alberta
This stunning 4,600 sq ft estate home offers exceptional curb appeal and sits on over half an acre of beautifully landscaped, fenced property in Sherwood Hills. Located on a prime cul-de-sac, the home features hardwood floors throughout most of the main level, a spacious dining room, and an expansive kitchen with stainless steel appliances, granite countertops, and a large island. The main floor also boasts a cozy family room with a gas fireplace, a den, a mudroom, and a second kitchen. Upstairs, the luxurious master suite includes a balcony, fireplace, 6-piece ensuite, and two large walk-in closets. Three spacious additional bedrooms each feature private ensuites. The fully finished walk-out basement offers large windows, a huge rec room with a fireplace and wet bar, a theater room, a wine room, two additional bedrooms, and a full bath. Enjoy outdoor living with a covered deck and lower patio. The property also includes a triple garage, ample parking, and air conditioning for year-round comfort. (id:51989)
Royal LePage Prestige Realty
3, 2614 11 Avenue
Wainwright, Alberta
Welcome to Affordable Comfort and Convenience! This charming 3-bedroom home is the perfect place for your family to call home. Offering a combination of functional design and inviting living spaces, it’s move-in ready and waiting for its new owners!As you step inside, you’ll be greeted by a spacious, tiled entryway with a generously sized closet—ideal for coats, shoes, and all your storage needs. A convenient 2-piece powder room is also located on the main floor. The open-concept kitchen is a true highlight, featuring warm brown cabinetry, stylish new ceiling light fixtures, and some higher-end appliances including a Bosch refrigerator, dishwasher, and a newer LG microwave. The adjoining dining and living room area is perfect for entertaining or relaxing with family, and boasts patio door access to a 12’ x 16’ deck. Whether you’re enjoying a sunny afternoon, hosting a BBQ, or simply unwinding, this semi-private outdoor space is ready for you to make the most of it. Plus, a large garden box is available for planting your favorite flowers or vegetables, adding even more charm to this inviting home. Step back inside on a hot day to enjoy the cool central air conditioning this unit has to offer! Upstairs, you'll find three bright, well-sized bedrooms, each offering ample natural light. The primary bathroom is equipped with a full tub and shower unit, a large vanity, and a tall linen closet with attached shelves for all your storage needs. The lower level is bright and welcoming, partially finished with a large open rec room area and ensuite bathroom, offering potential for even more living space. Additionally, the large laundry/mechanical room provides plenty of room for all your laundry and storage needs. This home is available for immediate occupancy and ready for you to move in and make it your own! (id:51989)
RE/MAX Baughan Realty
9825 38 Avenue
County Of, Alberta
This versatile industrial facility is available as an investment sale with a strong tenant in place until Nov.2027. It offers a great south end location close to HWY.40 and the many industries that have significant operations south of Grande Prairie. Strategically positioned in proximity to the potential Wonder Valley tech complex which is poised to bring great infrastructure & investment into the region moving forward. There are two approaches for quick turnaround options, the property is fully fenced and has a graveled 3.16-acre lot. The shop area features five 18'x16' overhead doors. The office area is in good condition and includes four private offices, a bullpen, and shop support areas. Additionally, there's a second-floor office area and a mezzanine located within the shop. The property is priced competitively and is ready for a new ownership group to acquire a strong investment opportunity in the Grande Prairie area which is positioned for economic growth moving in the future. (id:51989)
RE/MAX Grande Prairie
9145 156 St Nw Nw
Edmonton, Alberta
Owner/User or Redevelopment Opportunity. 2666 SF Commercial building used as an automotive repair facility for decades situated on .44 acres of CN Zoned land (Commercial Neighborhood) with a proposed zoning of Medium Residential under bylaw 20001 adopted January 2024, permitting between 4 to 8 stories of multi-family development. Situated on a prime corner lot with access points off 156 Street and 92 avenue. Existing building comprised of 4 drive in bays, large front reception area, staff room, parts room, a small office and is situated on the lot to maximize parking lot under current use. Phase II environmental completed December 2024. (id:51989)
RE/MAX River City
1108 11 Street Se
Slave Lake, Alberta
Here we have it ! 4 bedroom home with a beautiful fenced back yard, huge mature tree, and a nice big deck off the dining room to enjoy it all. At over 1200 sq feet every room is spacious including the kitchen which also has its own dining area and space for those big family functions. Main floor has 3 bedrooms, primary ensuite and main bath, and laminate flooring throughout. The lower level is mostly complete needing some ceiling and flooring but boasting a huge family room, 4th bedroom, storage room, and a workshop area with 2 big windows. Stylish design waiting for your touch of charm. (id:51989)
Century 21 Northern Realty
9129 128 Avenue
Peace River, Alberta
Welcome to this beautifully maintained 1,195-square-foot bi-level home located in the desirable Shaftesbury Estates neighborhood of Peace River. With four bedrooms and three bathrooms, this home offers plenty of space for your family to live, grow, and entertain. Step inside to find hardwood flooring throughout the main level, adding warmth and elegance to the living spaces. The bright and open floor plan includes a spacious living room, a dominant feature is the kitchen with ample storage, and a dining area perfect for gatherings. The lower level provides additional living space, a large bedroom with walk in closet and a 3 piece bathroom plus a cozy family room with a corner natural gas fireplace. Property Features: Four bedrooms and three bathrooms: Ideal for families or guests, Hardwood flooring: Adds timeless charm to the main level. Fully fenced yard: Perfect for children, pets, and outdoor entertaining as well the spacious yard offers room for gardening or relaxing. Located in the sought-after Shaftesbury Estates, this home is close to parks, playgrounds and other amenities, making it an excellent choice for families or anyone seeking a peaceful neighborhood with convenient access to everything Peace River has to offer. Don't miss this incredible opportunity! The sign is up!! Call to book your viewing today. (id:51989)
Century 21 Town And Country Realty
4720 47 St
Clyde, Alberta
Welcome to this charming, fully/fin 5 BEDROOM bungalow settled in the peaceful Town of Clyde. Totally renovated throughout and situated on a huge lot with RV Parking! Vaulted ceilings welcome you to this bright & open layout wit . Gleaming h/wood floors lead to open living area with GAS FIREPLACE dining nook with bay window & modern kitchen - Ideal for entertaining. Newer s/steel Samsung appliances, deep pan draws, walk in pantry, tile backsplash, b/fast bar & stunning quartz countertops. New designer lights, rounded corners & arches. The main floor has 3 beds, BRAND NEW laminate flooring & master suite, with w/in closet, b/in shelving & 3pc en-suite. The basement has 2 beds, massive 3pc bathroom & a large family room. A huge utility room has new hot water tank ,all newly refurbished furnace & front load washer & dryer. Relax in the fenced yard with a stone firepit & mature trees. Tinker in the Xtra clean OVERSIZED GARAGE with sun all day in this East facing home only 30 minutes from St. Albert. ALL DONE (id:51989)
Royal LePage Premier Real Estate
1902 Cornerstone Boulevard Ne
Calgary, Alberta
*****NEW BUILD NEVER OCCOPAID *** Welcome to this beautiful 1669 sqft east facing duplex with all the modern touches excellent home in the most favorite north east community of CORNERSTONE. This attractive open floor plan home comes with lot of features and up grades. The main entrance leads to the very big front facing living room. The gorgeous modern kitchen overlooks both the dining room and living room with a very wide and bright window. Kitchen features with beautiful centre island , White cabinets, stainless steel appliances, beautiful big pantry. Access the deck and backyard through the mud area right beside the kitchen. Also you will find powder room next to the back entrance. Very nice stylish stairs lead you to the upper floor which consists of three good size bedrooms and bonus room . Primary bed with 3 pc ensuite and walk in closet and an other common bath complete this wonderful upper floor plan of this gorgeous duplex. Basement side entrance ,roughing and one good size window is waiting for new owner ideas. (id:51989)
Real Estate Professionals Inc.
452 Cornerbrook Drive Ne
Calgary, Alberta
BACK ON THE MARKET DUE TO BUYER FINANCING. FABULOUS CHANCE TO OWN A LIKE NEW 3 BDRM, 3 BATH AND OFFICE/BDRM IN A BARELY LIVED-IN HOME IN CORNERBROOK. This home feels like it is new, and features many good qualities. Wide plank vinyl flooring, throughout the house with no carpet. Open concept with gorgeous kitchen with quartz counters, mud room, pantry, SS appliances including a microwave, dining area and eating area in the kitchen. Upstairs there are 3 good-sized bedrooms and a bonus room. The primary bdrm will fit your big furniture and features a walk-in closet and a three-piece ensuite with a walk-in shower. Downstairs, there is already a separate entrance if you wish to renovate and add an illegal suite. THE BACK AND SIDE YARD HAVE PLENTY OF ROOM FOR A PATIO. Don't miss this opportunity to raise your family in a beautiful home. This home is Built Green Canada certified, offering enhanced energy efficiency, improved indoor air quality, and sustainable construction features—designed for long-term savings and environmental benefits.-As per the builder, the basement is built to code, providing an excellent opportunity for buyers who wish to develop a legal basement suite. A permit from the city would be required, and there is ample space to add 1-2 bedrooms (id:51989)
One Percent Realty
#306 11325 83 St Nw
Edmonton, Alberta
Attention first time buyers and investors! Welcome to this 813 SQ FT, 1 BED + 1 DEN + 2 BATH condo, 3rd floor, conveniently located WITHIN WALKING DISTANCE to Stadium LRT STATION, Save ON Foods, and many amenities and restaurants! This lovely unit consists of a good sized kitchen with center island, the dining room offers plenty of room to host friends and family for dinner, and the large living room offers access to the open OFFICE/ DEN. A spacious master suite with walk in closet and a 4pc ENSUITE bath. IN-SUITE LAUNDRY and storage room and OVER SIZED BALCONY, plus a surface parking stall. Why rent when you can own! (id:51989)
Sterling Real Estate
52225 Rge Road 70 A
Rural Parkland County, Alberta
• Excellent opportunity to own an established business with property, asset, business name along with trademark and reputation of over 60 years. • Organic soil products and manure mixes (potting mix, compost, topsoil, and manure) from composted peat. • Established clientele of many years and huge potential of market expansion. Currently supplies to different stores and greenhouses throughout Alberta and British Columbia. • Total about 78 acres of land. About 50 acres of peat bog with an estimated 10,000,000 cu.ft of extractable peat. Seller’s estimated value of the raw material is about $29M at current market. Peat bog extends further 30 acres to neighboring parcel of land, potential of additional extractable raw material. • 140 ft x 60 ft warehouse. • 70ft x 14ft manufactured home, 2-bed, 1 full washroom, kitchen. • Opportunity to utilize available land for other potential purpose. • Existing owner available for training and mentoring during transition period on a negotiated term. (id:51989)
Century 21 Smart Realty
5027, 25054 South Pine Lake Road
Rural Red Deer County, Alberta
Welcome to the serene beauty of Whispering Pines overlooking picturesque Pine Lake. Ready to elevate your lakeside experience from camping to permanent bliss? Look no further than this remarkable property offering boundless building potential amidst breathtaking surroundings. This lot boasts unparalleled views of the golf course, lake, promising a haven of peace and privacy. Step into the inviting, 4 season, park model, flooded with natural light and featuring a front kitchen, master bedroom and a full bath. The primary bedroom accommodates a king-size bed, built in cabinets and closet. Need space for guests? The living room's pull-out sofa ensures ample room for friends and family. An open-concept layout seamlessly integrates the kitchen, dining, and living areas - all featuring lake views- with sliding double doors leading to the expansive deck. Whether relishing a peaceful morning coffee or entertaining guests, this home provides sweeping views of the lake and golf course, creating a sanctuary for every season, complete with central air conditioning and an electric fireplace. Pie shape lot is large to build a beautiful house with garage. It features stunning landscape with fire pit and endless flower beds/sections. This home comes with shed for the extras. This home is 4 season heated with furnace. Life at Pine Lake is a harmonious blend of relaxation and recreation. As part of a gated community, residents enjoy a plethora of amenities, from boating and fishing to golfing and swimming. This community allows short term rentals. With Phase 5 convenience, essential facilities including an indoor heated pool, gym, clubhouse, restaurant, playground, and more are within easy reach. Conveniently located under 30 minutes from Red Deer and 1.25 min from Calgary, this immaculate retreat beckons those seeking respite from city life or a rejuvenating escape after a long workday. The spacious wrapped around deck offers the perfect setting for alfresco dining or simply savorin g the stunning lake views. This bare land condo ensures ownership of the pie shaped lot, with a nominal fee covering water, sewer, garbage, lawn maintenance, and clubhouse access. Pet-friendly and fully furnished, this turnkey oasis awaits your arrival. Yes short rentals are allowed in this community. Embrace the warmth of community and the joys of summer living in this slice of paradise. (id:51989)
RE/MAX Real Estate Central Alberta
