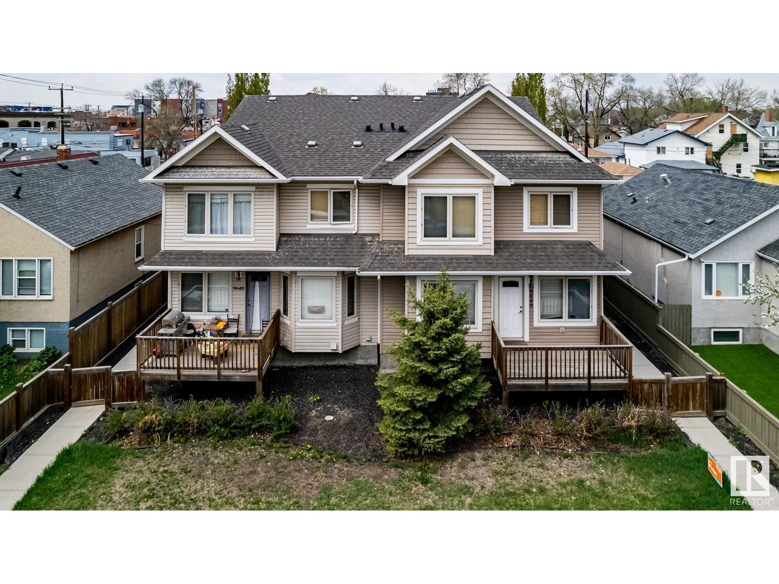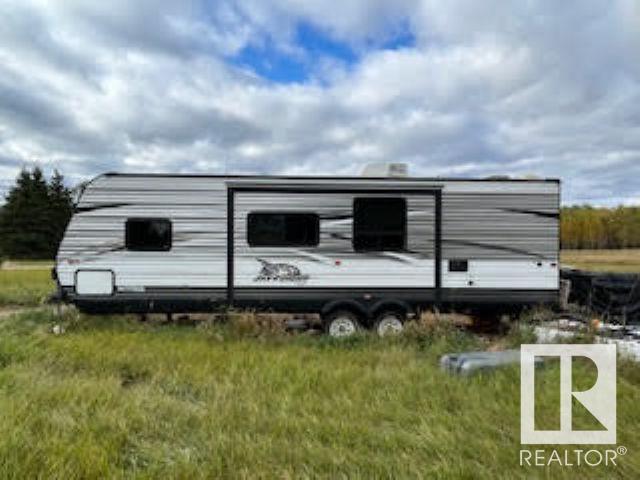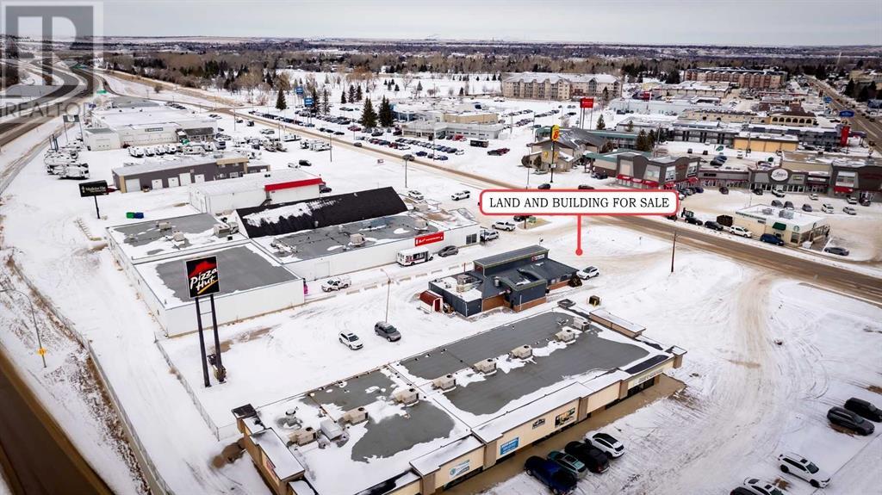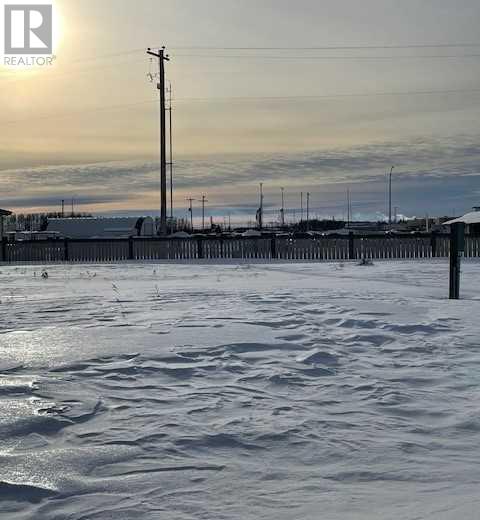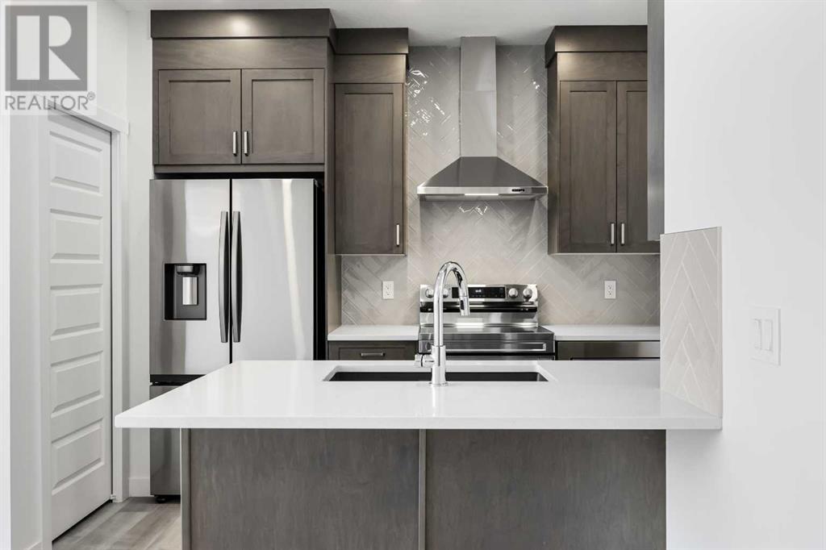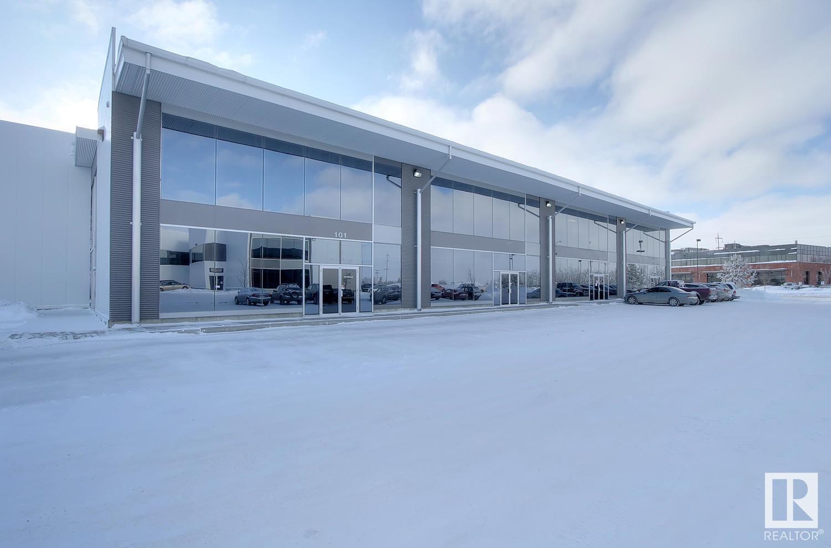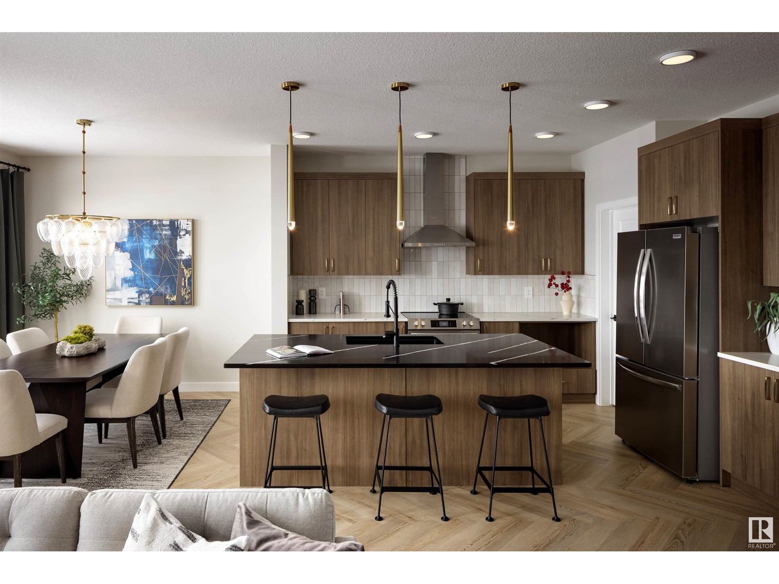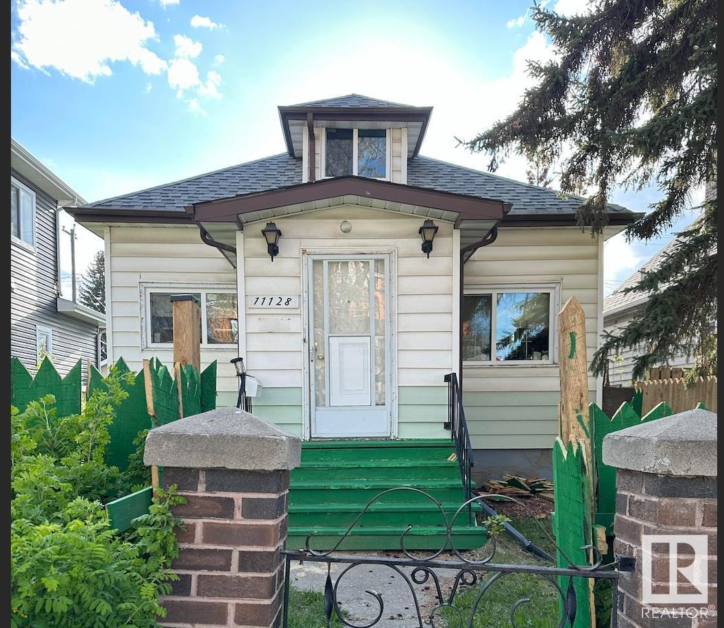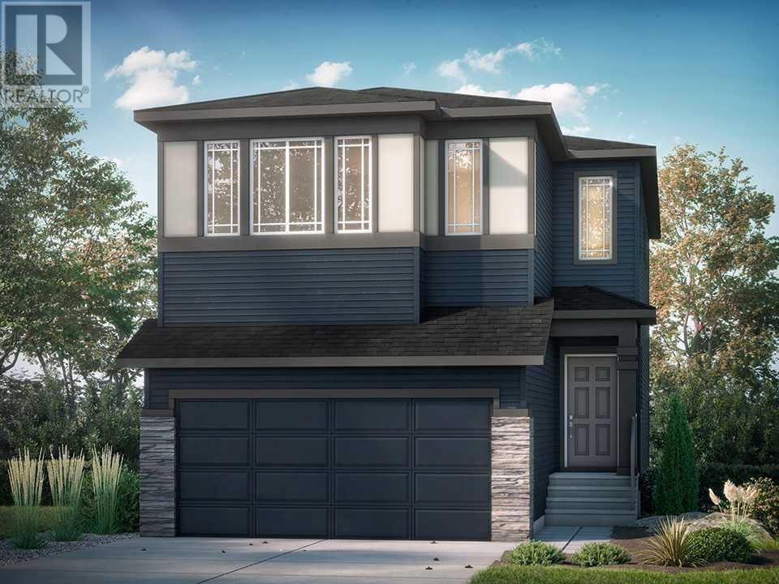looking for your dream home?
Below you will find most recently updated MLS® Listing of properties.
3202 34 Avenue
Olds, Alberta
Excellent investment/development quarter section in the NE quadrant of Olds between the QE2 and Hwy 2A. The Town of Olds conceptual long range plan for the property is Industrial with the current zoning Urban Reserve. Land has been leased for over 30 years for agricultural use, and has been in continuous timothy hay crop rotation for 30 years. This is one of the best agricultural quarters in Mountain View county, has #1 soil and also has no subdivisions . The Red Deer regional water line runs along the eastern border of the property. Olds is a dynamic, thriving community of just under 10,000 population and is home to the innovative and well renowned Olds College. Located just off the QE2, Olds boasts many industries, automotive and machinery businesses and big box shopping stores. Our strategic location between Red Deer and Edmonton makes the town of Olds a strong hub for business and development. (id:51989)
Widmer Realty Ltd.
102 Wolf Creek Rise Se
Calgary, Alberta
* NET ZERO HOME * QUANTUM PERFORMANCE ULTRA E-HOME * VERIFIED Jayman BUILT Show Home! ** Great & rare real estate investment opportunity ** Start earning money right away ** Jayman BUILT will pay you to use this home as their full-time show home ** PROFESSIONALLY DECORATED with all of the bells and whistles.**BEAUTIFUL SHOW HOME**FULLY FINISHED**Exquisite & beautiful, you will immediately be impressed by Jayman BUILT's "ERICA" SHOW HOME located in the brand new community of WOLF WILLOW. A soon-to-be lovely neighborhood with great amenities welcomes you into 1600+sqft of craftsmanship & design, offering a unique and expanded open floor plan boasting a stunning GOURMET kitchen featuring a beautiful Flush Centre Island, POLAIRE QUARTZ COUNTERS, pantry & Sleek Stainless Steel WHIRLPOOL Appliances adjacent to Dining Area that flows nicely into the spacious sunken Great Room complimented by a gorgeous feature fireplace. Luxury Vinyl graces the Main floor, and stunning flooring in all Baths & laundry. The 2nd level boasts 3 bedrooms, convenient laundry & and a Primary bedroom offering a PRIVATE EN SUITE with dual vanities, a spacious shower & and a Walk-in Closet. The FULLY FINISHED BASEMENT offers a FULL BATH, A DEN, AND A HUGE REC ROOM WITH WET BAR- JUST GORGEOUS! Enjoy the lifestyle you & your family deserve in a beautiful Community you will enjoy for a lifetime! Jayman's Quantum performance Inclusions: 32 Solar Panels achieving Net Zero Certification, a Proprietary Wall System, Triple Pane R-8 Windows with Argon Fill, Smart Home Technology Solutions, Daikin FIT Electric Air Source Heat Pump, and an Ultraviolet Air Purification System with Merv 15 Filter. PRODUCE AS MUCH ENERGY AS YOU CONSUME WITH THE QUANTUM PERFORMACE ULTRA E-HOME! Save $$$ Thousands: This home is eligible for the CMHC Pro Echo insurance rebate. Help your clients save money. CMHC Eco Plus offers a premium refund of 25% to borrowers who buy climate-friendly housing using CMHC-insured financing. Click o n the icon below to find out how much you can save! Show Home Hours: Monday to Thursday: 2:00pm to 8:00pm, Saturday and Sunday: 12:00pm to 5:00pm. (id:51989)
Jayman Realty Inc.
9111 100 St
Lac La Biche, Alberta
RENOVATED & REDUCED! Discover the potential of this 1972 sq. ft. home. The walls have been freshly painted and trim replaced! The kitchen counters tops are brand new! This property is perfect for people looking for a larger fenced backyard! This home is conveniently located near the college and hospital, making it an ideal spot for students or healthcare professionals. Possession can be immediate! Call to book your showing of this affordable home! (id:51989)
RE/MAX La Biche Realty
9648 106 Av Nw
Edmonton, Alberta
INVESTMENT OPPORTUNITY. Completely tenanted 4PLEX complex consisting of 4 ea. SEPARATELY TITLED 2-STOREY UNITS with a total of 12 BEDROOMS & 8 FULL BATHROOMS. Each spacious unit provides 3 bedrooms, 2 full baths and a finished basement for ample comfort. Large living rooms, well-designed kitchen with custom cabinetry, granite counters and stainless appliances, and a large dining area. The main floor includes a full 4-piece bath, while the upper level offers three bedrooms and a second full bath. The finished basement adds value with a large recreational room. Each unit comes with a single-car garage, enhancing convenience for residents / tenants. Close to the Downtown Arts District, Royal Alberta Museum, and Canada Post office, it offers easy access to City Hall, Citadel Theatre, Jasper Avenue, and Rogers Arena. Don't miss this investment opportunity in an increasing rental market (id:51989)
RE/MAX River City
2506 62 Street
Camrose, Alberta
The latest 2025 Katerra Contracting Show Home is under construction but near completion– meticulously crafted with zero step entry from the garage right into the house. This innovative 4-bedroom, 3-bathroom 1,562 sq. ft plan was designed for this specific lot-the largest lot available in all of Valleyview. Upon entry, you'll immediately notice every detail has been carefully selected to enhance both functionality and luxury. From the spacious front foyer with soaring ceilings to the seamless flow of the open-concept living and dining area. Natural light pours in from every direction, creating a bright, welcoming atmosphere throughout. The chef-inspired kitchen is the heart of this home, featuring a massive island, quartz countertops, and a built-in coffee bar that elevates the space to a new level of sophistication. With ample storage, a solar tube for extra natural light, and a layout designed for easy entertaining, this kitchen is as beautiful as it is practical.Adjacent to the kitchen, the large mudroom offers convenience and organization, featuring a designated space for coats, bags, and shoes, along with a laundry area complete with counter space for folding, storage, and hanging garments. The attached heated triple-car garage is finished to perfection, including floor drains, water, LED lighting, and an oversized 18x8 overhead door, making it a functional and stylish extension of your home. The covered deck is ideally located off the kitchen, a convenient space for the family BBQ's, or sipping coffee while watching the kids play. The main floor features a luxurious primary bedroom with a spa-inspired ensuite, complete with a walk-in tiled shower, double sinks, and quartz countertops. A well-appointed main bathroom and an additional bedroom complete the main level, offering ample space and comfort.This home provides flexible living options, with a basement currently in construction that offers two options: finish it as a fully finished living space with two additional bedrooms, a wet bar, a 3-piece bathroom, and a large recreation room – or another option that includes 1 bedroom, kitchen, bath, rec room and a completely separate entrance. This custom design also allows for a portion of the basement to remain connected to the main floor, providing the ideal space for entertaining and guests. The large, strategically placed windows create a bright and airy feel, making the basement feel like an integral part of the home. Features like hydronic heat give you comfort year round. Located just steps away & a view of Valleyview Pond, this home offers easy access to year-round outdoor activities, including skating, walking trails, and miles of scenic paths that meander throughout the city. This exceptional property not only provides a sophisticated living space but a lifestyle of convenience and luxury.See firsthand why Katerra’s motto of “better built homes” stands true – this is more than just a home; it’s a statement. (id:51989)
Coldwell Banker Ontrack Realty
1 Cobblestone Ga
Spruce Grove, Alberta
CORNER LOT! Discover Your Dream Home in Copperhaven, Spruce Grove. This stunning 3 bedroom, 2.5-bathroom duplex seamlessly blends style and functionality. The main floor boasts 9' ceilings and a convenient half bath, perfect for guests. The beautifully designed kitchen is a highlight, featuring 42 upgraded cabinets, quartz countertops, gas line to stove and waterline to the fridge. Upstairs, enjoy the flex area, spacious laundry room, full 4-piece bathroom, and 3 generously sized bedrooms. The luxurious primary suite offers a walk-in closet and ensuite. The separate side entrance and legal suite rough in's are an added bonus! Other features include FULL LANDSCAPING, $3k appliance allowance, unfinished basement, high-efficiency furnace, and triple-pane windows. Buy with confidence. Built by Rohit. UNDER CONSTRUCTION! Photos may differ. No shower wands/appliances. (id:51989)
Mozaic Realty Group
114 14457 Township Road 683
Rural Lac La Biche County, Alberta
Beautiful country recreational or residential property Power on property Located in Poplar point subdivision in the County of Lac La biche Also included is a 30 ft Jayco mobile holiday home. Largely grass with some trees on property (id:51989)
Century 21 Masters
401, 800 Yankee Valley Boulevard
Airdrie, Alberta
**LOCATION INFORMATION IS NOT CORRECT AND IS BEING HELD BACK AT THE SELLERS REQUEST** A rare chance to purchase an operating restaurant with the possibility of having a drive thru in Airdrie. The location is located at a busy intersection and has a well equipped kitchen and lots of windows making the possibilities endless if you want to change the concept. There is a nice little bar and great patio for fun on those long summer evenings. Call for all the info on this funky little restaurant and bar. (id:51989)
Cir Realty
53508 Range Road 92
Rural Yellowhead, Alberta
Charming bungalow with detached oversized triple garage (50Wx33L, heated, 220V, sewer roughed in) & shop (35Wx55L, 110V) on 100 acres, less than half a km north of Wildwood. This 1434 sqft (plus full basement) home features upgrades throughout including new furnace & hot water tank, updated flooring, appliances, sinks & bathrooms. On the main: living room w/ large east-facing windows, bright dining room, wrap-around kitchen w/ built-in dishwasher & plenty of countertop, large pantry, main floor laundry, 2-piece powder room and 3 bedrooms including the owner’s suite w/ 4-pc ensuite. In the basement: 2 additional bedrooms, 4-pc bathroom w/ washer/dryer and cheater door, family room w/ insert for future gas fireplace, den and cold room. Outside: covered front porch, private tree-sheltered yards, horse shelter w/ fenced areas for livestock. Massive acreage bordered by Lobstick River to the south, very close to Chip Lake to the west, short walk to the amenities of Wildwood & easy access to Yelllowhead HWY 16. (id:51989)
Royal LePage Noralta Real Estate
207, 6086 Country Hills Boulevard Ne
Calgary, Alberta
Welcome to an exceptional pre-construction opportunity in the heart of Northeast Calgary, located at the intersection of Country Hills Boulevard and 60th Street. This stunning 2-bedroom, 2-bath condo offers over 750 square feet of thoughtfully designed living space, complete with a balcony and secure underground parking. Nestled in one of Calgary's most sought-after locations, this development is surrounded by unparalleled amenities. Enjoy proximity to the future C-Train station, a new Sikh temple, and the vibrant Cornerstone community featuring grocery stores, restaurants, gyms, and more.This nine-building development offers incredible on-site commercial amenities, including restaurants, coffee shops, grocery store, and retail stores, creating a truly self-sufficient community. With seamless access to major routes like Stoney Trail and Metis Trail, commuting is a breeze. Schools, shopping, and recreational facilities are just minutes away, adding to the convenience.Each unit is beautifully appointed with quartz countertops, floor-to-ceiling cabinets, vinyl plank flooring throughout, stainless steel undermount sinks, and front-load washer/dryer. The project features a low condo fee and offers a flexible deposit structure, making it an ideal choice for both homeowners and investors. Don’t miss this opportunity to invest in a rapidly growing area with exceptional appreciation potential. For more information, contact your favorite realtor to secure your dream unit in this highly anticipated 2027 completion project! This is a pre-construction project with a 2027 & beyond possession date(s), currently individual unit titles and LINC numbers are yet to be determined. (id:51989)
Exp Realty
1277 Trans Canada Way Se
Medicine Hat, Alberta
A VERY RARE premier INVESTMENT OPPORTUNITY located in the bustling city of Medicine Hat, Alberta, this prime land and building package offers an unparalleled opportunity in a high-traffic retail corridor. Situated at the junction of the Trans-Canada Highway, this property boasts exceptional visibility along Trans Canada Way SE and 13 Avenue, ensuring maximum exposure to both local and traveling clientele. The subject site is a rectangular shaped inside parcel measuring 94.85 feet wide by 324.20 feet deep, for a total area of 30,750 sq. ft. or 0.70 acres and includes a 3,177 sq. ft. free-standing building, currently occupied by a national anchor tenant with a long-term Triple Net lease, providing a stable investment opportunity. This neighborhood is one of Medicine Hat's primary commercial retail districts with major retail anchors such as Real Canadian Superstore, Winners, and London Drugs, and surrounded by prominent automotive dealerships, this property is ideally positioned for consistent traffic and long-term growth. Don’t miss this chance to secure a prime commercial asset in one of Medicine Hat’s most sought-after locations. (id:51989)
RE/MAX Realty Professionals
28 Deerglen Trailer Park
High Level, Alberta
It's always about the LOCATION LOCATION we always say.... What a great place to be able to place your perfect family home... Just a hop, skip and a jump from one of High Level's local grocery stores along with walking distance to you name it, schools, playgrounds, baseball diamonds, arena, skate board park the list is endless.... (id:51989)
M&m Real Estate
1031 Bayview Crescent Sw
Airdrie, Alberta
Genesis Builders introduces the Eli - a luxury street-side luxury townhome with NO CONDO FEES! The Eli townhome offers an attached double garage with a rooftop patio and offers low-maintenance living. The thoughtfully designed home offers over 1500 sq ft. plus an unfinished basement with 9' ceilings, ready for your ideas. Large windows and soaring ceilings on the main floor allow natural light to flow into the open-concept living space. The chef-inspired kitchen offers sleek cabinetry and stone countertops and is well-equipped with stainless steel appliances. The kitchen is tucked away, allowing for so much room for activites in the open-concept dining and living room space. A floor-to-ceiling tiled fireplace is the living room's focal point. Complimenting the main floor is a convenient half bath, storage and access to the attached 20 x 22 garage, large enough for a truck. Venturing upstairs, you will find a spacious primary retreat with a spa-like ensuite featuring a spacious shower, his and hers sinks and a walk-in closet. Two additional bedrooms, a full bath, a flex room, a 4-piece bath and laundry complete the upper level. Enjoy spending time on your upper rooftop patio, which is situated above the garage and is an excellent space for entertaining. Bayview is a beautiful community with parks, benches and pathways that meander throughout the community and along the canals. Kids and adults alike will enjoy the outdoor basketball nets, gym, amphitheatre and tennis courts that will convert into a skating rink in the winter. Come and see all the amenities the community offers for yourself! *Photos are of a previously sold model and are representative. Area size was calculated by applying the RMS to the blueprints provided by the builder. Taxes to be assessed* (id:51989)
Lpt Realty
#201 125 Carleton Dr
St. Albert, Alberta
Second floor new office space development; ready for your finishing touch! Four offices, kitchen, open area, high ceilings. Located four minutes from Servus Place Complex. (id:51989)
Bermont Realty (1983) Ltd
6 Cobblestone Ga
Spruce Grove, Alberta
Discover Your Dream Home in Copperhaven, Spruce Grove. Nestled in a peaceful community surrounded by nature, this 3-bedroom, 2.5-bath single-family home offers 9' ceilings on the main floor, complete with a convenient half bath. The upgraded kitchen features stunning 42 cabinets, quartz countertops, included hood fan, large pantry, gas line to stove, and a waterline to the fridge—ideal for modern living. Upstairs, you'll find a bonus room, den, spacious walk-in laundry room, a full 4-piece bathroom, and 3 generously sized bedrooms perfect for your growing family. The primary suite is a true retreat, offering a walk-in closet and a luxurious ensuite with double sinks. Additional features include a separate side entrance, double attached garage, an unfinished basement with painted floors, a $3,000 appliance allowance, triple-pane windows, and a high-efficiency furnace. Buy with confidence—built by Rohit. CONSTRUCTION TO START EARLY FEB. Appliances/fireplace not included. (id:51989)
Mozaic Realty Group
3 Cobblestone Ga
Spruce Grove, Alberta
Discover Your Dream Home in Copperhaven, Spruce Grove. This 3 bedroom, 2.5 bathroom duplex offers an open-concept main floor with soaring 9’ ceilings, and half bath. The upgraded kitchen boasts quartz countertops, upgraded cabinets, a pantry, gas line to stove, and a waterline to the fridge for added convenience. Upstairs, you’ll find a versatile flex area, a spacious laundry room, a full 4-piece bathroom, and 3 generously sized bedrooms. The master suite is a private retreat, complete with a walk-in closet and ensuite with double sinks. The separate side entrance and legal suite rough in's are an added bonus! Other features include FULL LANDSCAPING, a double attached garage, $3k appliance allowance, unfinished basement, high-efficiency furnace, and triple-pane windows. Buy with confidence. Built by Rohit. CONSTRUCTON TO START EARLY FEB. Photos may differ. No shower wands/appliances. (id:51989)
Mozaic Realty Group
11128 95a St Nw
Edmonton, Alberta
This home is conveniently located in north central Edmonton with easy access to The Royal Alex Hospital, NAIT, Kingsway, Stadium, Little Italy, Central Edmonton, & across the Street From Edmonton Norwood School. The rear section of home does not have permits. The right visionary will see the Potential of Renovating this home Everything is there: Utilities, Basement, Main Floor, 1/2 storey, No Garage so you can Build something amazing. Act early SELLER may increase asking price quickly. (id:51989)
Million Dollar Realty
930 11 St
Cold Lake, Alberta
All the units are fully furnished with pots, pans, serving for 4, beds, couches, chairs, etc., rented with all utilities & internet included, to qualified tenants. It is a very quiet building catering to professionals & workers for short or long term. The lease terms are flexible & can be month to month; 3 month; 6 month; etc. These are all one bedroom & den units with some tenants using the den as a second bedroom. The building is equipped with high speed internet that covers every floor. The building has air conditioning in the second and third floor units. The lower units have never required it. The building is heated with a high efficiency forced-air system. The building has been maintained to the highest standard since opening. Cleaners are in once a week for the common areas & cleaning can be arranged for the individual units on a weekly or biweekly basis, if required. (id:51989)
RE/MAX Platinum Realty
29363 Range Road 52
Cremona, Alberta
This 40-acre parcel for your consideration, is located in Water Valley also know as the foothills of the Canadian Rockies offering various possibilities depending on your interests and objectives. If you're looking at possible development opportunities,( keep in mind that a change in zoning may be required depending on use, along with approval from local county).Being part of a community like Water Valley, which is known for its relaxed and close-knit nature, you have the opportunity to engage with the area in several ways. Whether you're interested in exploring a residence on the property with a touch of agriculture. Perhaps simply enjoying a large private parcel of land. The local Water Valley Saloon is well know for the rustic charm restaurant, wing nights, live music and social atmosphere. As well situated close to Water Valley Golf Course. (id:51989)
Royal LePage Network Realty Corp.
151, 78 Saddlepeace Manor Ne
Calgary, Alberta
Looking to start your dream business? This is your chance! This 871.25 sq. ft. retail space in Saddlepeace Manor is the perfect spot to kick off your venture. Situated in a high-traffic area with prime visibility, it's just steps away from a gurdwara and a school, ensuring a steady flow of potential customers. Whether you're opening a boutique, café, or service-based business, this vibrant community offers endless possibilities. Don’t wait—secure this ideal location and bring your business vision to life! Contact us today to get started. Please note the following businesses are not permitted due to current exclusivities and the Gurdwara Sahib situated across the street:Liquor StoreVape ShopDoctor's clinicDentist's clinicPharmacyGrocery Store or Convenience StoreBarbershopDay CarePreschoolBilliardsPhysio, Chiro or massagePizza We would also prefer to stay away from Indian clothing stores as we already have one in our plaza within the same development. (id:51989)
Urban-Realty.ca
1119 14 Street
Wainwright, Alberta
Brand new build on an oversized lot! This 5 bedroom and 3 full bath home with double attached heated garage is sure to please. Enjoy the open floor plan of the kitchen, dining and living room, perfect for entertaining your guests. Kitchen will boast ample cabinets, an island and a walk in pantry as well as access to the covered back deck. Completing the main floor is a Master bedroom featuring a 5 pc ensuite with two sinks! 2 additional bedrooms and a full bath. There will be lots of room in the finished basement for everyone with 2 bedrooms, full bath, laundry, games area and family room. The heated double attached garage has room for your vehicles and storage with the extra high ceilings. This quality built house is located on a large mature lot with room for the kids, pets, extra parking area or garden if you have a green thumb. Purchase today and enjoy watching the finishing touches go in! (id:51989)
Century 21 Connect Realty
1740, 6004 Country Hills Boulevard Ne
Calgary, Alberta
Discover an excellent opportunity to lease one or more of seven professional office spaces in the bustling Skyview area, perfect for mortgage brokers, realtors, booking offices, consultants, and more. The offices range in size from 80 to 118 sq. ft., with five featuring large windows that provide plenty of natural light. Tenants will enjoy access to a shared kitchen and two washrooms, creating a convenient and collaborative work environment. Rent includes utilities and internet, offering exceptional value and ease for businesses looking to thrive in a prime location. Don’t miss out—contact us today for more details or to schedule a viewing! (id:51989)
Urban-Realty.ca
238 3 Avenue
Lomond, Alberta
Embrace the charm of small town living with this exclusive opportunity located in the out skirts of Lomond. This 4.9 acre vacant lot awaits your vision to build your dream home. Lomond offers a lifestyle with stunning natural beauty including the nearby Little Bow Provincial Park and McGregor Lake. The close-knit community fosters a sense of belonging where the slower pace of life allows for a peaceful living experience. Residents enjoy the convenience of essential services including a kindergarten to grade 12 school, a library, a newly built rink, a grocery and hardware store, as well as a restaurant that’s been recently renovated. A broader range of amenities nearby towns or cities may be accessed such as a hospital in Vulcan approximately 30 minutes away and everything else offered in the City of Lethbridge only 1 hour away. It's important to note that the appeal of living in Lomond often lies in its simplicity and the opportunity to experience a more tranquil life. Seize this chance to create your haven in Lomond. Call your favorite REALTOR® today for more information! (id:51989)
RE/MAX Real Estate - Lethbridge
55 Belmont Place Sw
Calgary, Alberta
Introducing the Moraine by Shane Homes – a pre-construction opportunity in Belmont! This 2045 sqft, 2-storey home features a central rear kitchen with a spacious island, bright dining nook, and cozy rear living room. The second floor offers a central family room for added privacy, separating the rear owner’s bedroom with a deluxe 4-piece ensuite and walk-in closet from two secondary bedrooms, each with its own walk-in closet. Photos are representative. (id:51989)
Bode Platform Inc.
RE/MAX Real Estate (Central)



