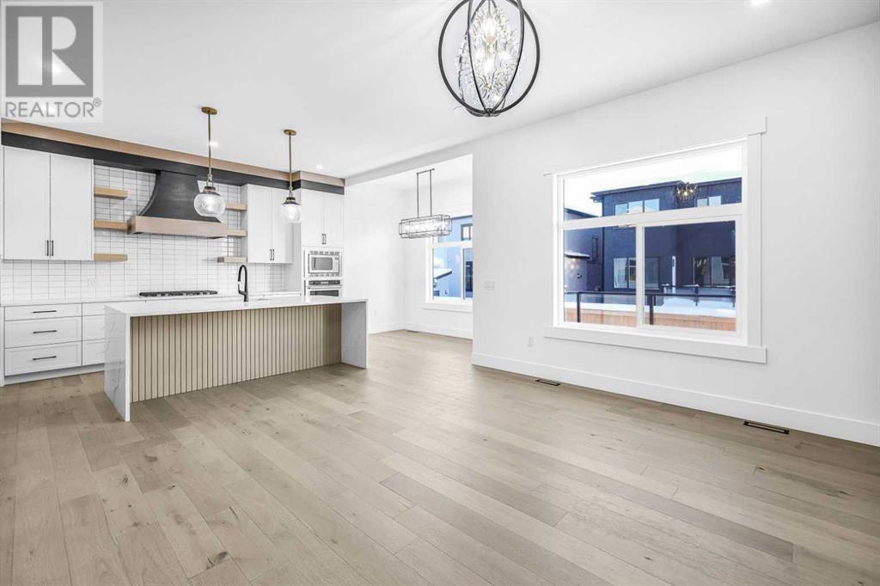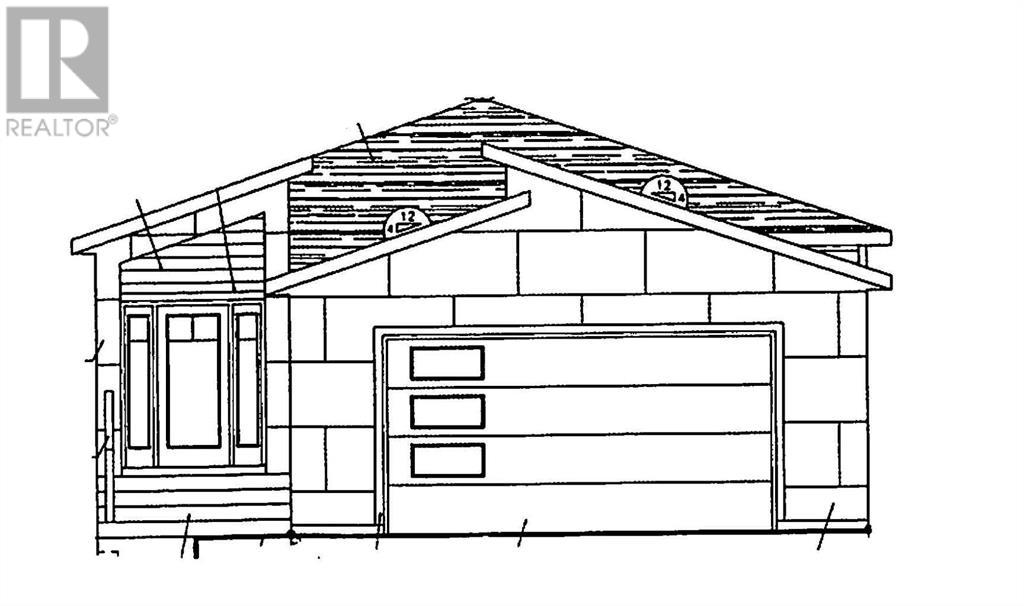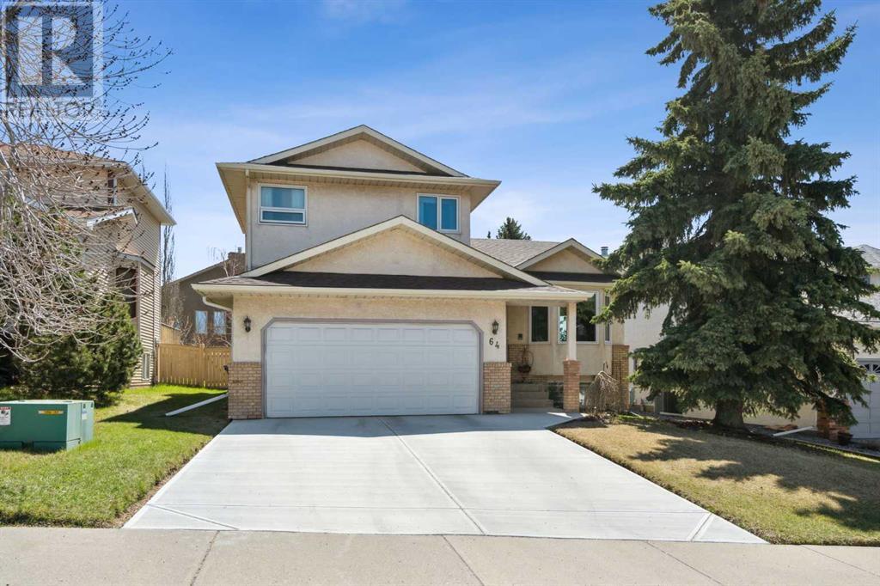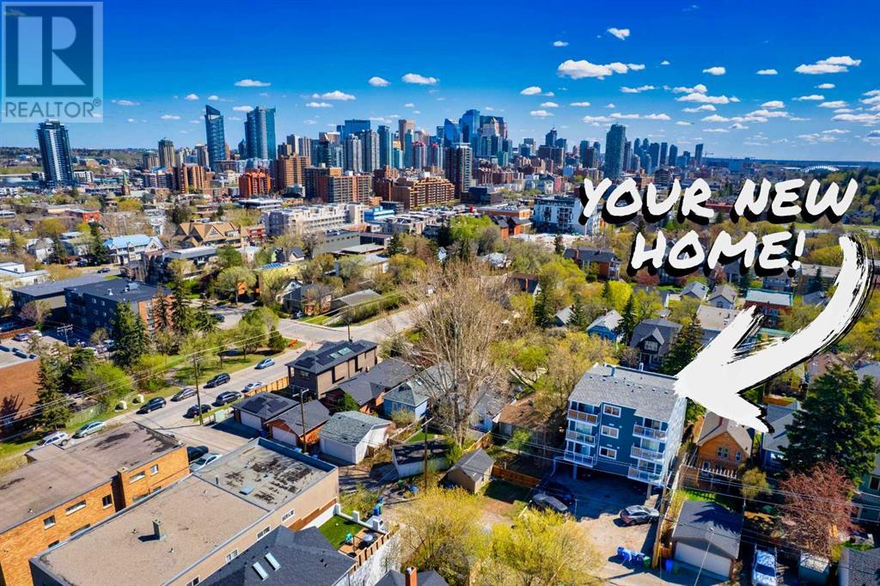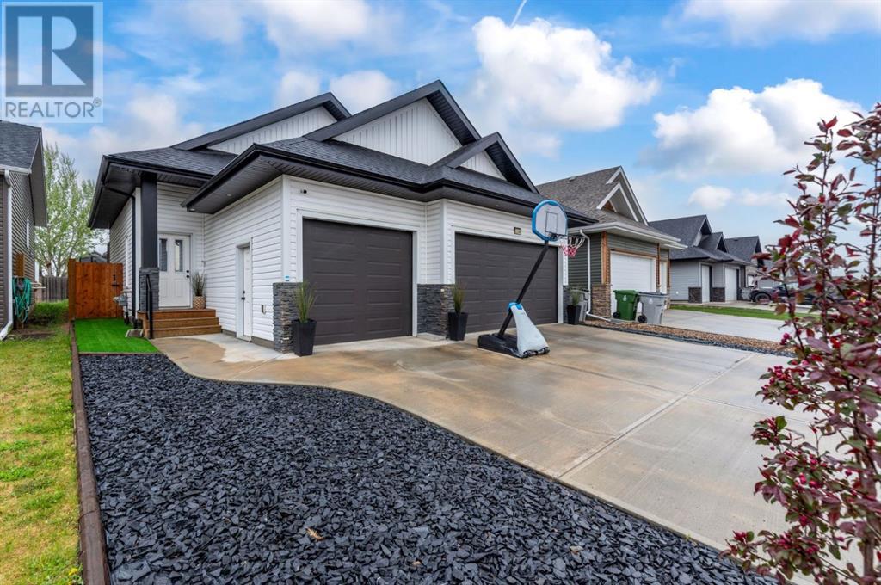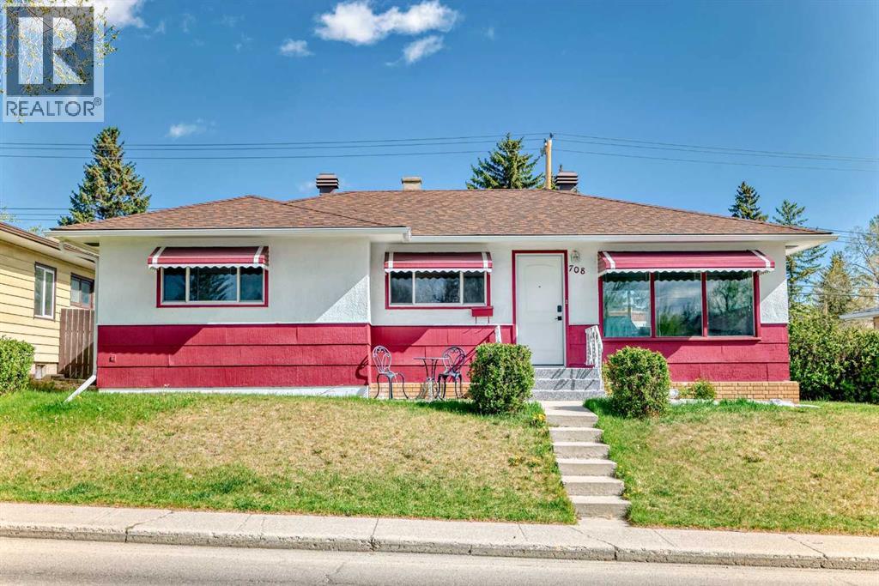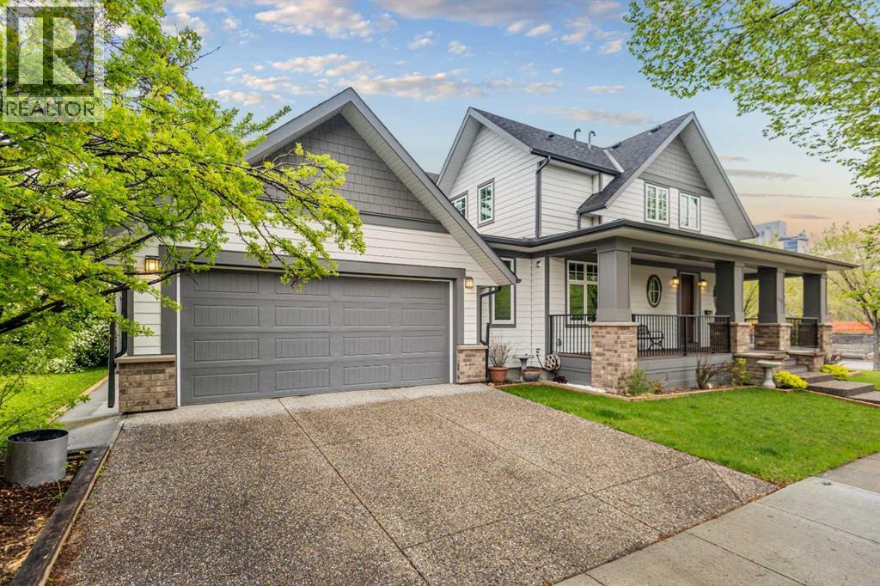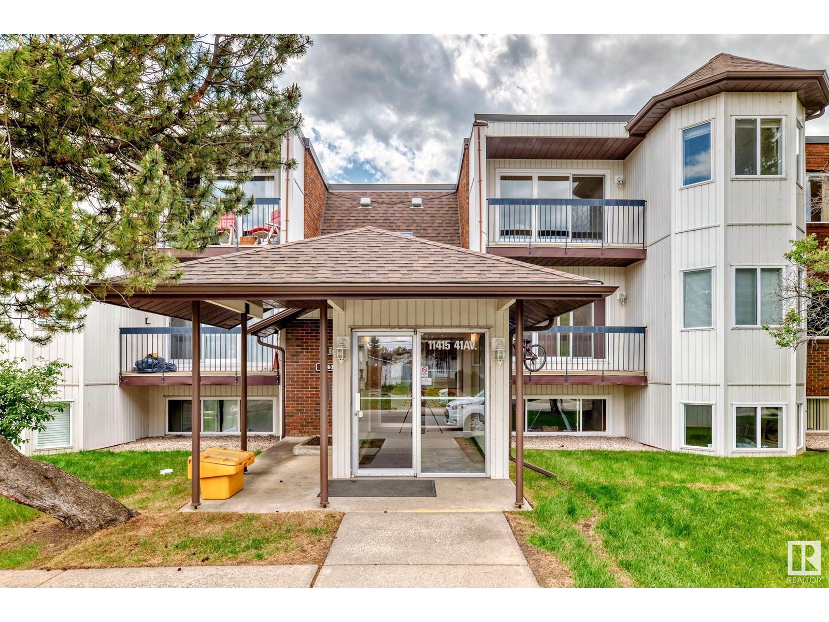looking for your dream home?
Below you will find most recently updated MLS® Listing of properties.
12707 107 Av Nw
Edmonton, Alberta
Investor alert! Situated on a large 696 sq. meter corner lot zoned RS in the sought-after neighbourhood of Westmount, this property offers outstanding value and future potential. Featuring a legal basement suite, this home includes 3 bedrooms and 1 full bath on the main floor, plus 2 bedrooms and another full bath below—ideal for generating rental income or multi-generational living. Recent upgrades over the years add to the home's appeal, while the spacious layout ensures comfortable living on both levels. With ample parking along the street and a rear parking pad off the alley, tenants and guests will appreciate the convenience. Located just steps from public transit and close to downtown, shops, and schools, this is a prime opportunity to own in one of Edmonton’s most desirable areas. Whether you're looking to expand your rental portfolio or create a beautiful infill development, this property checks all the boxes. (id:51989)
Century 21 Masters
127 Saddlepeace Manor Ne
Calgary, Alberta
Located in Saddle Ridge near Gobind Sarvar Private School, featuring 2 BASEMENTS, this stunning property offers over 4200 SQ FT OF LIVING SPACE with 8 BEDROOMS & 6 FULL BATHS. The main floor welcomes you with a grand foyer featuring HIGH CEILINGS, leading to a LIVING ROOM, FAMILY ROOM, DINING AREA, and a KITCHEN equipped with new stainless steel appliances, QUARTZ COUNTERTOPS, and a SPICE KITCHEN. A MAIN FLOOR BEDROOM & FULL BATHROOM make this home ideal for families with elderly members or multi-generational living. The upper level features 4 BEDROOMS AND 3 FULL BATHROOMS, including 2 MASTER SUITES WITH ENSUITES & WALK-IN CLOSETS. The GRAND MASTER boasts TRAY CEILINGS and a 5-PC ENSUITE, while the secondary master showcases a FEATURE WALL, VAULTED CEILINGS, and a 4-PC ENSUITE. A BONUS ROOM and UPPER FLOOR LAUNDRY add to the convenience. The WALK-UP BASEMENT is a key highlight, offering 2 Basements: a 2-BEDROOM LEGAL SUITE and a owners suite , each with its own kitchen, living area, and full bath, providing excellent rental income potential. Additional features include FEATURE WALLS, HIGH CEILINGS, AND VAULTED CEILINGS throughout. This BRAND NEW HOME is situated in a prime location with easy access to Metis Trail NE, 80 Ave NE, and 88 Ave NE. AN UNMATCHED VALUE IN A FANTASTIC NEIGHBORHOOD! Select images have been altered. (id:51989)
Urban-Realty.ca
31 Sierra Road Sw
Medicine Hat, Alberta
This stunning new construction home offers over 1,400 sq. ft. of beautifully designed living space on the main level, with the opportunity for buyers to select their own finishes and make it truly their own. Perfectly positioned in a growing community, this home features a fully finished walk-out basement and a thoughtful, functional layout ideal for modern living. The main floor welcomes you with an open-concept design that seamlessly blends the kitchen, dining, and great room areas, creating the perfect space for everyday living and entertaining. The kitchen boasts a large central island and plenty of room for prep and storage, while the adjacent dining area leads to a 17x10 covered deck for effortless indoor-outdoor living. Two bedrooms are on the main floor, including a spacious primary suite complete with a walk-in closet and a luxurious 4-piece ensuite with dual sinks. The second bedroom can easily double as a home office or den. A full 4-piece bathroom and convenient main floor laundry add to the home's smart layout. Downstairs, the fully finished walk-out basement offers even more space with three generously sized bedrooms, another full bathroom, and a large family room with access to a covered patio and future yard—ideal for guests, teens, or extended family living. The 23x23 double attached garage provides plenty of room for vehicles, storage, and hobbies. Please note: This home is currently under construction, and all measurements have been taken from builder blueprints. Don’t miss your chance to personalize this exceptional home and enjoy the best of comfort, space, and style! (id:51989)
RE/MAX Medalta Real Estate
121 Evergreen Heath Sw
Calgary, Alberta
OPEN HOUSE SATURDAY MAY 24th 1-3pm. “Trophy-quality” property in Evergreen Estates. Exceptional-sized luxury bungalow that was custom designed and custom built by very discriminating owners. First time ever to market. This combination of size and quality is rare in the market. Fabulous location in a cul-de-sac and perfectly positioned on a pie-shaped 8200+ square foot lot that backs onto a large and rambling greenspace, running from Fish Creek Park down to Evergreen Drive Playground. Charming Street-appeal includes a brick exterior. As you enter the home, you’ll experience that “wow” feeling as you take in the open plan with 15+ foot high ceilings from front to back. Top quality site-finished oak hardwood runs throughout the principal rooms. Huge living room features a soaring stone-faced woodburning fireplace and built-in storage and shelving. Elegant formal dining room to entertain family and friends in style. Stunning chef’s kitchen with abundant storage and workspace including an island with overhang for stools, stainless appliances (double wall-ovens) and granite counters. A sunny and casual dining space has access out to a large and private rear terrace. This elevated position allows you to look across the park and over top of the neighbourhood. Exceptional primary suite has a generous bedroom with terrace access and a large walk-in closet. The bright 5-piece ensuite bath has corner windows, a spacious double vanity, glass shower with bench, soaking tub and a private water closet. The balance of the main floor includes a 2nd bedroom, 4-piece bath and a private office-den with built-ins. A huge and well-organized mud-laundry room offers a walk-in closet, broom closet, sink and amazing storage. It connects to the oversized double attached garage with natural light and built-in storage. A graceful staircase leads to the full-walkout lower level with heated slab and an additional 1984 square feet of living space. Enormous family room with wet-ba r, card room, gas fireplace and pool table (included). Also, there are 3 additional bedrooms and two 4-piece bathrooms on this level. Perfect for an family with older kids, long-term guests or an extended family. A bright patio overlooks the park and greenspace. A great opportunity for single-level-living for those who demand the best. A savvy buyer can upgrade to suit their preferences and take it to the next level. No sign on the property. Seller will review any offers on Sunday May 25th at 6:00pm. (id:51989)
Century 21 Bamber Realty Ltd.
604, 8230 Broadcast Avenue Sw
Calgary, Alberta
BEST PRICED UNIT. 50K EQUITY ON POSSESSION or MORE THAN 100% ROI on POSSESSION. Welcome to the Mondrian Luxury Condo by Truman in the highly sort after community of WEST DISTRICT. This exceptional unit boasts two-bedrooms, two bathrooms plus a den. located on the top floor with breathtaking views that are sure to impress. THIS IS A RARE opportunity in the market. This brand-new home features an inviting open-concept design with 9-foot ceilings, creating a bright and airy atmosphere perfect for entertaining. The gourmet kitchen is a true highlight, boasting high-end appliances, including FISHER & PAYKEL panel covered Refrigerator, including a gas stove and built-in microwave. The central kitchen island and quartz countertops, combined with ample cabinetry and a unique wine rack, make it a chef’s dream. The spacious living area extends to a beautiful balcony, where you can enjoy your morning coffee or unwind with friends while soaking in stunning views. The primary suite is a true oasis, complete with a generous walk-through closet and a luxurious ensuite. A second bedroom and a well-appointed bathroom ensures comfort for family or guests. Stay comfortable year-round with air conditioning managed by a Smart Universe WiFi-enabled thermostat. Additional conveniences include in-suite laundry with an energy-efficient washer and dryer, and a heated titled underground parking stall to protect your vehicle from Calgary's weather. You’ll also have access to an assigned and secure storage unit for extra belongings. Enjoy the fantastic rooftop lounge area with panoramic views and a vibrant community with shops, restaurants, and services nearby, including West District and Aspen Landing. With easy access to major routes such as Stoney Trail , Bow Trail and the rocky mountains; this location is ideal for both work and leisure. Don’t miss your chance to own this remarkable condo at an UNBEATABLE PRICE. Schedule your private showing today and experience the perfec t blend of luxury and value! (id:51989)
Real Broker
64 Hawkwood Drive Nw
Calgary, Alberta
Welcome to your next chapter in the highly desirable community of Hawkwood, where this beautifully maintained detached home offers over 2,500 sq.ft. of total living space , a rare find with stunning views from the back of COP and mountains from your master bedroom that will take your breath away every single day.Step inside and experience the warmth of timeless design with a full oak package throughout, paired perfectly with neutral tones that complement any décor. The spacious main floor layout flows effortlessly between the living, dining, and family rooms, offering an ideal space for both relaxed family living and elegant entertaining.Curl up beside the elegant marble fireplace in the family room or host dinner parties under the glow of natural light streaming through the expansive windows. Upstairs, you’ll find generously sized bedrooms and 2 well appointed bathrooms, providing comfort and space for everyone in the family.The fully finished basement is just one more thoughtful feature, offering a fourth bedroom and 3-piece bathroom, along with a huge rec room and storage. Outside, enjoy beautifully landscaped grounds, perfect for summer BBQs, morning coffee, or simply soaking in the tranquil setting with those unforgettable panoramic views.Whether you’re drawn to the space, the views, or the quality finishes, this Hawkwood gem is a must-see and won’t last long! (id:51989)
RE/MAX Irealty Innovations
43 Deerbrook Crescent Se
Calgary, Alberta
**Open House Saturday, May 24th 1:30-3:30pm** If you’ve been looking for a property that offers the perfect combination of lot, location, and floor plan, you’ve found it here. Welcome to 43 Deerbrook Crescent—an exceptional estate quality home nestled in prestigious Deer Run Estates, only footsteps from Fish Creek Provincial Park. Gorgeous curb appeal greets you with a beautiful cherry blossom tree and an elegant walkway leading to the front door. With over 2,400 square feet above grade, the home feels MUCH larger thanks to the vaulted ceiling and loft space that greet you as you enter. It’s truly a striking first impression - this is a floor plan and feature seldom found in this community. As you take your first steps inside, you’ll immediately appreciate the care and attention the long-term (43-year) owners have invested in this property. The spacious kitchen overlooks a large backyard that enjoys plenty of sunshine from the west. Gorgeous hardwood floors and generous principal rooms define the main level, featuring large living, family, and dining areas. There is also a private office tucked into the corner of the home, which could be converted into a fourth bedroom if needed. This office also walks out onto the deck and backyard. It’s easy for a large or growing family to spread out with this thoughtful floor plan! The upper level offers three large bedrooms, including a primary suite with a fully updated ensuite and a balcony that looks out over your private backyard. Updated family bathroom as well! The loft space is both beautiful and functional, perfect as a work from home solution or a great homework room for children. It features built-in shelving ideal for a home library. The basement is partially finished, offering a play area for children and the opportunity to develop it further according to your own custom renovation plans. You’ll be hard-pressed to find a better backyard in the community. Large, private, and featuring an expansive deck that’s an e ntertainer’s dream. The south side of the yard has a large swinging gate, allowing you to park a recreational vehicle if desired. The spacious 24x21 double garage walks directly into the home, a convenient feature for busy families. This is the premier corner of Deer Run Estates. Quiet, peaceful, and just moments from Fish Creek Park, which offers residents unparalleled access to over 100 km of scenic trails, picnic areas, and natural landscapes. Families in Deer Run benefit from proximity to reputable schools, including Deer Run Elementary and Wilma Hansen Junior High. The community also offers convenient shopping, including Deer Valley Shopping Centre. What a fabulous opportunity for your family. The current owners have lovingly cared for this home and, while sad to leave, are excited to pass it on to the next family who will cherish it just as much. (id:51989)
RE/MAX First
4903 2 Avenue E
Edson, Alberta
Excellent Highway 16 exposure!! 1500 square feet of open retail space available on the corner of Hwy 16 and 49th Street In the downtown business core of Edson, Alberta. (Main entry doors off 49th). Large windows, lots of parking on 49th and around back of the store. This space is currently used as a gym with separate entrance from other businesses in this building and has a 2 piece bathroom, shower room, office and large mezzanine area for storage. This space is very versatile and could have many uses. (id:51989)
Century 21 Twin Realty
104, 300 Auburn Meadows Common Se
Calgary, Alberta
Welcome to this stunning main floor, fully air-conditioned 2-bedroom, 2-bathroom corner suite that has been heavily upgraded and is truly move-in ready. With 9’ ceilings and an abundance of natural light from extra-large dual-pane windows, this home offers a spacious and inviting atmosphere. There are many large windows to bring in lots of natural light and this home has been completely upgraded!The gorgeous kitchen is a showstopper, featuring an expansive quartz island with stylish pendant lighting, high-end stainless-steel appliances including a built-in wall oven, chimney-style hood fan, built-in microwave, an induction cooktop, a bar fridge and an upgraded fridge. The sleek white cabinetry provides ample storage with soft-close drawers, ensuring both beauty and functionality. There is work space conviently added to the cabintry as well. The open-concept living area offers a cozy electric fireplace and flows seamlessly to the extended private balcony, perfect for relaxing or entertaining. Enjoy the convenience of a BBQ gas line and the award-winning exclusive makeup air system in every suite, providing fresh, clean air year-round. The spacious primary bedroom is bright and inviting, featuring a large walk-in closet and a luxurious ensuite with a stand-up glass sliding shower and a quartz vanity with double undermount sinks. The secondary bedroom is equally appealing and is conveniently located next to the main bath, making it ideal for guests. Adding to the home's incredible value, you will appreciate the DOUBLE TANDEM TITLED underground heated parking and extra-large storage unit—a rare find! Located in Auburn Bay, one of Calgary’s most sought-after lake communities, you will enjoy exclusive lake access, nearby parks, walking trails, shopping, South Health Campus Hospital, and a vibrant community atmosphere. This pet-friendly complex offers the perfect blend of convenience and luxury. Don’t miss out on this exceptional opportunity—schedule your private viewing today! (id:51989)
Kic Realty
51, 105 Drake Landing Common
Okotoks, Alberta
Discover the charm of unit 51-105 Drake Landing Common, a beautifully updated townhome nestled in the sought-after complex of Drake's Cove. This move-in-ready gem dazzles with new vinyl flooring throughout, offering a modern, low-maintenance vibe. The open-concept main floor features a bright living room bathed in natural light, and a sleek kitchen with stainless steel appliances, a breakfast bar, and ample cabinetry—perfect for family meals or entertaining. Past the dining area, step out onto the southwest-facing deck to soak in serene greenspace and mountain views—ideal for relaxing evenings and summer sunsets. Upstairs, find three generous bedrooms, including a rare primary suite with a private 4-piece ensuite, a standout feature in this complex. The additional bedrooms share a stylish 4-piece bathroom, perfect for growing families. The fully developed walk-out basement is complete with a 4th bedroom, another full washroom, and a massive storage area, adding flexibility to your lifestyle. With two assigned parking stalls, this home is steps from schools, shopping, Crystal Ridge Golf Course and major roadways, combining convenience with small-town charm. Don’t let this rare property slip away—be sure to check out the 3D walk-through and book your private tour today. It’s a move you’ll be glad you made! (id:51989)
RE/MAX First
1749 Erker Wy Nw
Edmonton, Alberta
Welcome to this FULLY LANDSCAPED and IMPECCABLY CARED FOR property in the dynamic community of Edgemont, with a modern exterior, this 1716 sq. foot home is UNIQUE and STUNNING in design with all the sleek finishes you could ask for! Step inside and be greeted by a spacious and inviting floor plan boasting 17 foot ceilings which open above to the second level from the great room and main floor dining area. The HIGHLY FUNCTIONAL KITCHEN boasts quartz countertops, a peninsula island, and extended kitchen cabinets up to the ceiling. Upstairs enjoy the LUXURIOUS PRIMARY RETREAT with a FIVE PIECE ENSUITE, walk in closet, along with 2 additional bedrooms, 4 piece bath, and the convenience of a large bright laundry-room. This beautiful home also includes an insulated double garage, a SEPARATE ENTRANCE to an unfinished basement offering great potential for future development . Built by Prominent Homes, a leading Alberta new homes builder, this property still has the balance of the Alberta New Home Warranty (id:51989)
Exp Realty
436 29 St Sw
Edmonton, Alberta
Welcome to this beautiful home in a vibrant community, offering over 1,600 sq. ft. of thoughtfully designed living space. Featuring 3 spacious bedrooms, 2.5 bathrooms, a versatile bonus room, and an open-concept layout with stainless steel appliances. The SEPARATE SIDE ENTRY leads to an unfinished basement with two windows—perfect for developing a legal 2-bedroom suite. A fantastic opportunity for both families and investors! (id:51989)
Century 21 Quantum Realty
202, 2117 16 Street Sw
Calgary, Alberta
Welcome to your charming home in Bankview! This 1 bed, 1 bath gem offers a cozy haven with 493 sqft of living space. The bright and open layout feels clean and modern from the moment you step inside. The kitchen boasts newer additions including countertops, stainless steel dishwasher and refrigerator, as well as freshly painted cabinets. Timeless barn doors add a touch of character to the space. Step outside onto your west-facing deck with a beautiful glass railing, providing the perfect spot for your morning coffee or evening cocktail. The outdoor parking stall with a plug-in is perfect for cool winter days. Located steps from trendy 17th Avenue, this vibrant area offers amenities like grocery stores, restaurants, coffee shops and greenspaces. Convenient access to public transportation, Crowchild Trail and 14th Street completes this well managed property. Don't miss the opportunity to make this home yours! (id:51989)
Real Broker
17 Thornleigh Way Se
Airdrie, Alberta
Welcome Home – Fully Updated and Move-In Ready!This spacious and beautifully renovated home offers over 2,400 sq. ft. of developed living space with plenty of room to live, work, and entertain. From the moment you enter the open foyer, the grand curved staircase and flowing layout make a lasting impression.The main floor features a bright, open-concept kitchen with a clear view of the large, landscaped backyard. A large door off the kitchen and living room opens onto the brand-new oversized deck—perfect for summer entertaining. Also on the main level: a cozy family room with gas fireplace, formal dining and living rooms, a dedicated office, convenient main floor laundry, and a 2-piece powder room.Upstairs, the generous primary suite includes a flexible sitting area, a 4-piece ensuite with a relaxing soaker tub, and large windows for plenty of natural light. Two additional bedrooms and a 4-piece main bath complete the upper floor. The fully finished basement expands your living space with a spacious rec room, wet bar, fourth bedroom, and ample storage.Situated on an expansive corner lot with alley access, the backyard is a true standout—fully fenced and framed by mature trees for added privacy and charm. Enjoy evenings around the firepit, take advantage of the dedicated RV parking, or explore the potential to add a garage, garden, or custom outdoor living area. With plenty of space for recreation, relaxation, and future development, this outdoor setting offers endless possibilities. (id:51989)
Century 21 Masters
149 Parmenter
Fort Mcmurray, Alberta
Charming Bi-Level with Large Detached Garage in Dickensfield!Rare opportunity to own a 4-bedroom, 2-bathroom bi-level home, located in the quiet and established neighborhood of Dickensfield. Offering 1,087 sq ft of thoughtfully designed living space, this home combines style, comfort, and incredible value.Step inside to an inviting open-concept main level featuring large windows that flood the space with natural light, durable vinyl plank flooring, and convenient access to the back deck—perfect for outdoor dining or relaxing in the sun.At the heart of the home, the updated kitchen shines with glass subway tile backsplash, a centre island, and two-tone cabinetry that adds a modern touch. Whether you're hosting guests or enjoying a quiet evening in, the bright and cozy living room provides the ideal setting.Down the hall, you'll find three generously sized bedrooms, all just steps away from a stylish 5-piece main bathroom, complete with dual sinks and elegant quartz countertops.The fully finished lower level offers even more space to enjoy, with a large rec room, a fourth bedroom, and a 3-piece bathroom featuring a stand-up shower and modern single vanity—perfect for guests or family members needing extra privacy.Outside, you'll love the 23'4" x 25'4" detached garage, fully finished and ready for all your storage or workshop needs.This property offers incredible value and has the potential to be a great family home.. Call today to schedule your private viewing—you don’t want to miss this opportunity! (id:51989)
Royal LePage Benchmark
60 Magnolia Way Se
Calgary, Alberta
**CERTIFIED JAYMAN HOME**CENTRAL AIR CONDITIONING**SOLAR PANELS**Exquisite & beautiful, you will immediately be impressed by Jayman BUILT's "AVID 20" home built by these original home owners located in the highly sought after lake community of Mahogany. A lovely neighborhood with great amenities welcomes you into over 1800sqft of above grade living space featuring stunning craftsmanship and thoughtful design. Offering a unique open floor plan boasting a stunning GOURMET kitchen with a beautiful extended island with flush eating bar & sleek stainless steel Whirlpool appliances including a French door refrigerator with ice maker and internal water, electric range, built-in microwave and designer hood fan. Stunning elegant Black Pearl QUARTZ counter tops in kitchen, spacious walk-in pantry, soft close satin white cabinets and Blanco Anthracite undermount sink with stylish Moen faucet compliment the space. Enjoy the generous dining area that overlooks the spacious Great Room with the stunning Modern Country elevation out front along with an additional FLEX SPACE located at the front of the home - Could be a fourth bedroom or a bright office/den and FULL BATH with over sized shower located on the main level for additional family members or visiting guests that prefer no stairs. You will discover the 2nd level boasts 3 sizeable bedrooms with the Primary Bedroom including a lovely 4 pc private en suite and generous walk-in closet along with 2nd floor laundry for ease of convenience. In addition, enjoy a nicely centralized Bonus Room that separates the two additional bedrooms and the Primary Suite for additional privacy. Beautiful black hardware strategically placed and quarts counter tops flow through out this wonderful and thoughtfully designed home. The lower level has been partially finished, fully framed and some supplies are ready for your development. The lower level floorplan includes 2 additional bedrooms, both with walk-in closets, a recreational area and 4 pc bat hroom with a working toilet and sink currently. Electrical outlets ran but not terminated and you will discover a newly replaced 2024 tankless hot water unit. The back yard has space for you to a build double detached garage at your leisure, but has been set up to enjoy the outdoors with a 24x17 concrete slabs creating an outdoor area for your Summer BBQ's and entertaining with a fence on both sides. Lake Mahogany at its best to enjoy all four seasons. Swimming, skating, paddle boarding, fishing and more. Situated nicely within walking distance to trails and a plethora of bike paths along with a short drive to so many amenities including restaurants and shopping. Create an elevated life style in a wonderful and highly sought after lake community that will last for a life time. Welcome home! (id:51989)
Jayman Realty Inc.
5504 14 Street
Lloydminster, Alberta
Step into luxury living with this nearly new, fully finished bungalow in the highly desirable College Park Neighbourhood. Blending modern elegance with effortless functionality, this turn key dream home offers all the benefits of new construction—without any of the work!Enjoy year-round comfort with central air conditioning and a triple attached heated garage, perfect for all your storage and vehicle needs. The low-maintenance artificial turf yard and completed deck with privacy screen mean more time spent relaxing and entertaining, and less time on upkeep.Inside, the open-concept main living area is a showstopper, featuring a designer kitchen with black stainless steel appliances, striking herringbone tile backsplash, quartz countertops, open shelving, and a sleek range hood—all combining to create a space that’s as functional as it is beautiful.The main floor includes two spacious bedrooms, including a primary suite with a custom-tiled shower and walk-in closet. Downstairs, you’ll find vinyl flooring throughout, two more bedrooms, a large rec room, and a dedicated office space—perfect for today’s flexible lifestyle.From top to bottom, this home feels like it’s straight out of a magazine. Whether you're looking to entertain, relax, or simply enjoy low-maintenance living in a beautifully finished home, this one has it all.Act fast—this exceptional property in College Park won’t last long! (id:51989)
2 Percent Realty Elite
202, 435 Redstone Walk
Calgary, Alberta
Modern Comfort & Style in the Heart of Redstone! Built in 2019, thisbeautifully upgraded 3-bedroom, 1.5 bath townhouse with a singleattached garage offers the perfect combination of function, value, andstyle—ideal for first-time buyers, young families, or investors. Step into a bright, open-concept main floor featuring durable vinyl plank flooring and a stylish kitchen complete with quartz countertops, sleek cabinetry, and a functional layout perfect for everyday livinor entertaining. Upstairs, you’ll find three spacious bedrooms and afull bath, providing ample space for family or guests. The attached garage adds secure parking and additional storage. Located in the fast-growing Redstone community, this home puts you minutes from major highways, public transportation, shopping, schools, parks, and Calgary International Airport, a location that combinesaccessibility with lifestyle. Low maintenance, move in ready, and loaded with upgrades, this home is a fantastic opportunity in one of Calgary’s most sought-after newer communities. (id:51989)
Exp Realty
708 75 Avenue Sw
Calgary, Alberta
Welcome to this spacious and well-maintained 6-bedroom rooming house, ideally situated in a highly desirable and convenient location in Kingsland. Perfect for investors or those seeking income-generating potential, this property offers a functional layout with six private bedrooms, shared common areas, and a welcoming atmosphere for tenants. Ideal for home-based business with an office/bedroom with French doors near the front entrance.The home features a large, fully fenced yard—perfect for outdoor activities, gardening, or future expansion, along with an oversized single garage. Inside, you’ll find a reliable and efficient boiler furnace system that ensures consistent heating throughout the colder months, adding to the property's long-term comfort and value along with a 40 gallon hot water tank for all your needs.Located close to public transit, shops, schools, and local amenities, and walking distance to the Rockyview Hospital, this property combines practicality with opportunity. Whether you're looking to generate rental income or house multiple occupants comfortably, this rental house checks all the right boxes. Don’t miss out on this rare find in a great location! (id:51989)
First Place Realty
512 Memorial Drive Nw
Calgary, Alberta
Discover timeless elegance and unrivaled craftsmanship in this stunning CUSTOM-BUILT Farmhouse home, perfectly situated in a CORNER LOT of the CENTRE of CALGARY. Boasting 3,400 square feet of meticulously designed living space, every detail has been thoughtfully considered to create an atmosphere of relaxed sophistication. From the charming WRAP-AROUND PORCH to the private upper level balcony, immerse yourself in breathtaking DOWNTOWN SKYLINE and BOW RIVER vistas at every turn. Some of the very ICONIC landmarks in Calgary such as PEACE BRIDGE and PRINCE’S ISLAND PARK are merely a stone’s throw away from your doorstep.**Main Floor: Bright, Open, and Inviting**Step into a grand two storey OPEN-TO-BELOW foyer that sets the tone for this elegant residence. Expansive TRIPLE-PANE windows flood the open concept kitchen, dining, and living areas with NATURAL LIGHT, framing spectacular VIEWS of the RIVER PATHWAY and CITY. The chef’s dream kitchen features FLOOR-TO-CEILING MAPLE CABINETRY, stainless steel appliances, quartz countertops, and AN IMMENSE ISLAND, all highlighted by dramatic pendant lighting. A unique WALK-IN PANTRY + WET BAR offers unparalleled storage and functionality, while a cozy WINDOW SEAT and built in cabinetry in the dining room create a charming focal point. Relax by the grand FIREPLACE in the living room, where the seamless indoor outdoor flow invites you to step onto the PORCH and enjoy al fresco gatherings.**Upper Level: Private and Serene**Ascend the WIDE STAIRCASE to the second floor, where two spacious bedrooms share a stylish Jack and Jill bath—ideal for family or guests. The dreamy primary suite is a sanctuary unto itself, accommodating a king size bed and featuring HIS-AND-HER WALK-IN CLOSETS. French doors open to a PRIVATE BALCONY, the perfect spot for sunrise coffee or nighttime stargazing. The SPA inspired ensuite delights with a large quartz topped vanity, dual sinks, a separate glass enclosed shower, and an indulgent standalone soaker t ub.**Lower Level: Versatile and Functional**The professionally developed lower level offers flexible living options, with a generous family room that can double as a FOURTH BEDROOM, a full bathroom, SEPARATE LAUNDRY and a huge storage room easily convertible into additional living space. A flex area with its own SEPARATE EXTERIOR ENTRANCE provides an ideal HOME OFFICE or STUDIO, perfect for business or creative pursuits.**Outdoor Oasis and Prime Location**Enjoy year round curb appeal with HARDIE BOARD SIDING, a welcoming WRAP-AROUND PORCH, and a COMPOSITE REAR DECK overlooking a beautifully landscaped backyard. The OVERSIZE DOUBLE GARAGE is ready for a lift installation, catering to car enthusiasts or extra storage needs. Located just steps from the river pathway, vibrant Kensington, Prince’s Island Park, and downtown Calgary, this home offers unparalleled access to urban amenities and outdoor recreation.Come experience the perfection of this unique Farmhouse gem and make it your DREAM HOME TODAY! (id:51989)
Royal LePage Benchmark
#301 11415 41 Av Nw
Edmonton, Alberta
From the moment you step into this spacious and bright one-bedroom apartment condo you are greeted with natural light from the extra large patio doors, and seating/dining area with bright bay window. You can't beat the top floor location, this well kept third floor unit is sure to check all the boxes, its close to schools, shopping, and transportation with easy access to the University. Enjoy summer evenings on your private balcony overlooking an inviting green space with large trees. This little gem boasts in-suite laundry and a dedicated outdoor parking space with power receptacle. Just a short walk to the local grocery market and the LRT south of Southgate, and playgrounds, with an easy commute to the abundant recreation activities in south Edmonton. (id:51989)
Maxwell Devonshire Realty
126 Kincora Park Nw
Calgary, Alberta
Welcome to 126 Kincora Place NW – a beautifully designed 5-level split home nestled in the family-oriented community of Kincora! With over 2,700 sq ft of fully finished living space, this home is ideal for couples, professionals, or families seeking space, style, and functionality. Step inside to discover a thoughtfully laid-out main floor with soaring ceilings and an open-concept design. The elegant kitchen features granite countertops, ample cabinetry, and two pantries – perfect for cooking and entertaining. A dedicated home office, gorgeous flooring throughout, and three spacious family rooms on the main and lower levels offer flexibility for work, relaxation, and hosting guests.The private master suite is located on its own level and boasts a luxurious 5-piece en suite with a soaker tub, granite vanity, and a huge walk-in closet. Two additional well-sized bedrooms are located on the lower level – ideal for family members, guests, or teens. Enjoy the outdoors in the large south facing deck and low-maintenance, fully fenced yard – perfect for summer barbecues and family time. Located just minutes from parks, schools, shopping, major roadways, YYC Airport, and CrossIron Mills, and surrounded by walking paths and natural green spaces, this home offers both convenience and a peaceful lifestyle. Don’t miss this exceptional opportunity – this home won’t last long! Contact us today to schedule your private tour. (id:51989)
Cir Realty
4823 34 Avenue Ne
Calgary, Alberta
Welcome to this charming bi-level home located in the desirable community of Whitehorn, North East Calgary! This property sits on a generous 52-foot-wide lot with over 5,000 square feet of lot size and includes a double detached garage. The house offers 5 bed (3 on the main level and 2 downstairs) 2.5 bath and an illegal suite in the basement. As you enter the main floor, you are welcomed into a bright and inviting living room on the right. The main level also features three spacious bedrooms and one and a half baths, including a convenient half bath in the master bedroom for added privacy and functionality. The well-laid-out kitchen is located on the left, adding a modern touch and enhancing the open-concept feel of the home. A dedicated washer and dryer are conveniently located on this floor, with a side door offering direct access to the backyard. The lower level offers an illegal suite with a full bathroom and two additional bedrooms, providing versatile living space. This home offers ample room for families, first-time buyers, or investors. Nestled in a vibrant community, this home is close to schools, bus stops, and major roads like McKnight Boulevard and Stoney Trail. Essential amenities are just minutes away, with Peter Lougheed Hospital and Sunridge Mall both within a five-minute drive. This property presents a fantastic opportunity for first-time homebuyers looking to start their homeownership journey or investors interested in maximizing the RCG zoning for future infill development (subject to city approval). Don’t miss out on this unique opportunity in Whitehorn! Book your showing today and experience all this bi-level gem has to offer. Contact your favorite realtor to arrange a tour. (id:51989)
Exp Realty
320 Douglas Glen Point Se
Calgary, Alberta
Welcome to this charming and versatile home in the desirable community of Douglas Glen, Calgary. Ideally situated across from a peaceful green space, this property offers both tranquility and convenience, with easy access to nearby parks, pathways, shopping, and major roadways.The main floor features an inviting open-concept layout, perfect for both everyday living and entertaining. The living room flows into a spacious dining area and a functional kitchen with plenty of counter space and cabinetry. From the dining area, step through patio doors onto a generous deck that overlooks the large backyard—ideal for summer gatherings, family playtime, or quiet evenings outdoors. This level also includes a convenient half bath and access to the double attached garage.Upstairs, you'll find a bright and airy bonus room flooded with natural light—perfect as a second family room or play area. The upper level also offers three well-proportioned bedrooms and a full bathroom. The principal bedroom is a lovely retreat, complete with a private ensuite and plenty of closet space.The finished basement adds exceptional value and flexibility, with two large rooms that can be used as additional bedrooms, home offices, a gym, or a rec/media room—tailored to suit your lifestyle needs.With its cool, welcoming vibe and functional layout, this home is ready for you to move in and make it your own. Don't miss this opportunity to live in a well-established neighbourhood with so much to offer! (id:51989)
Renzo Real Estate Inc.

