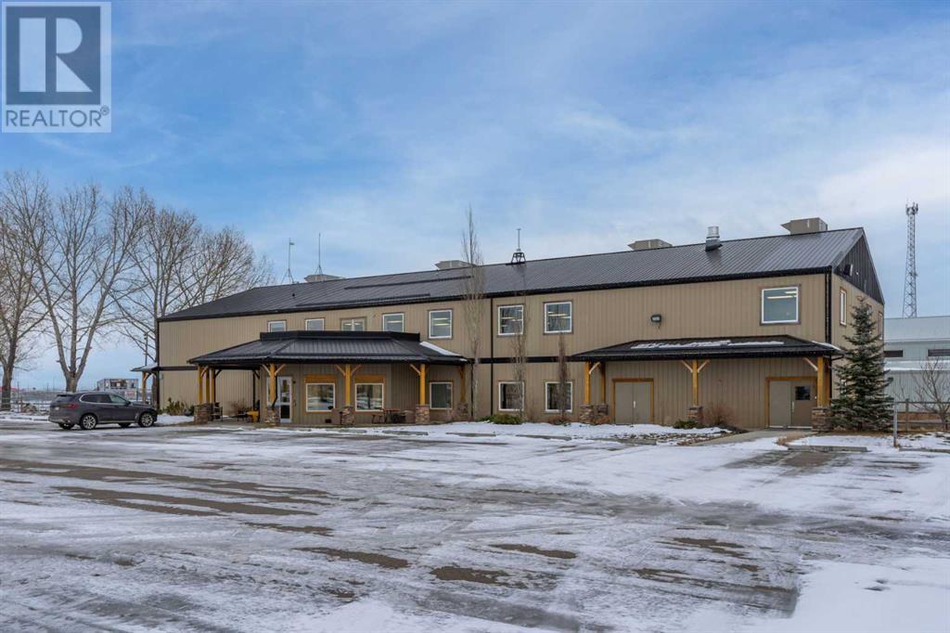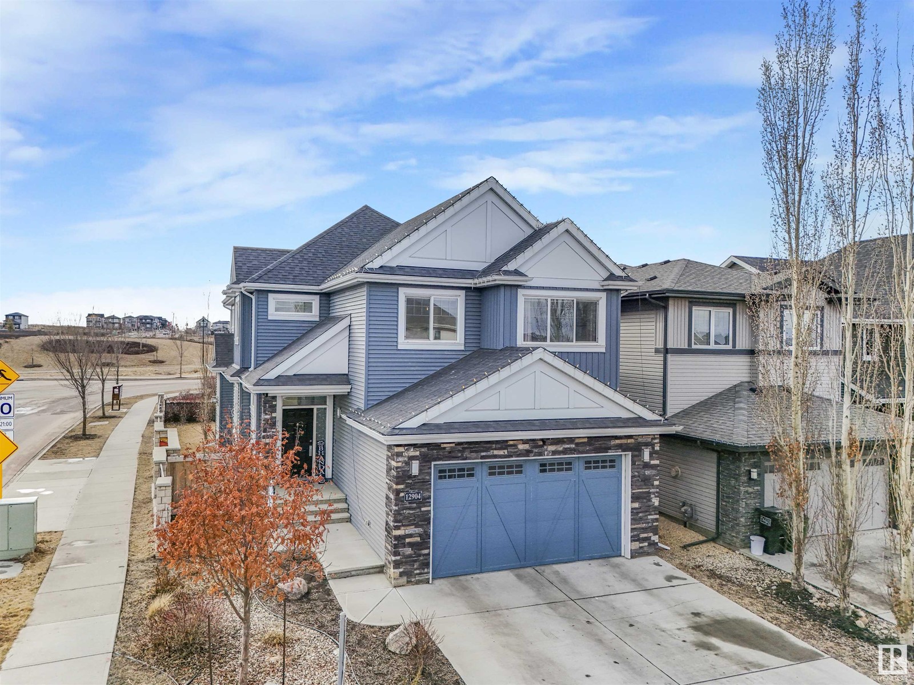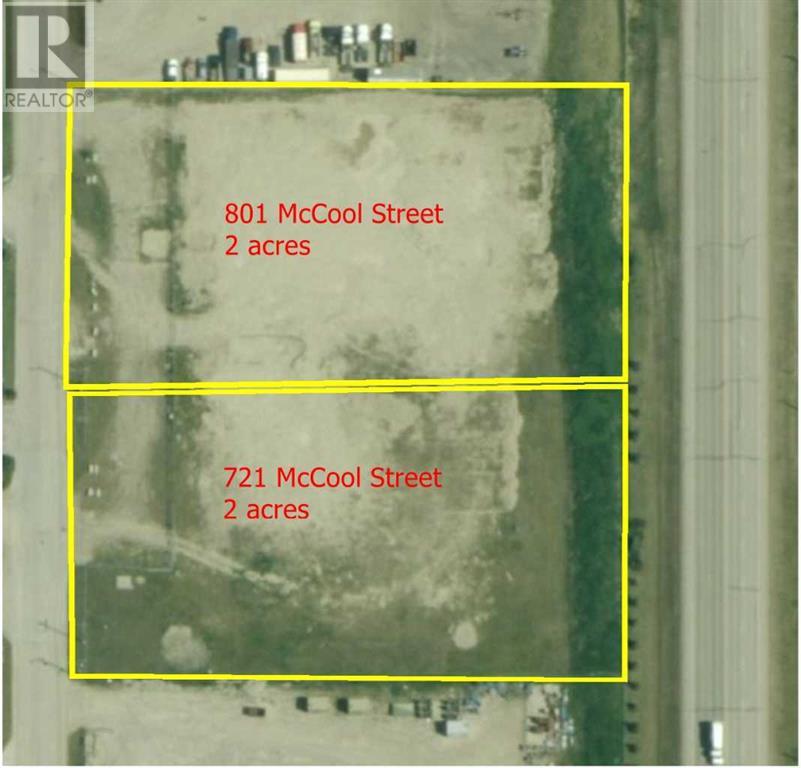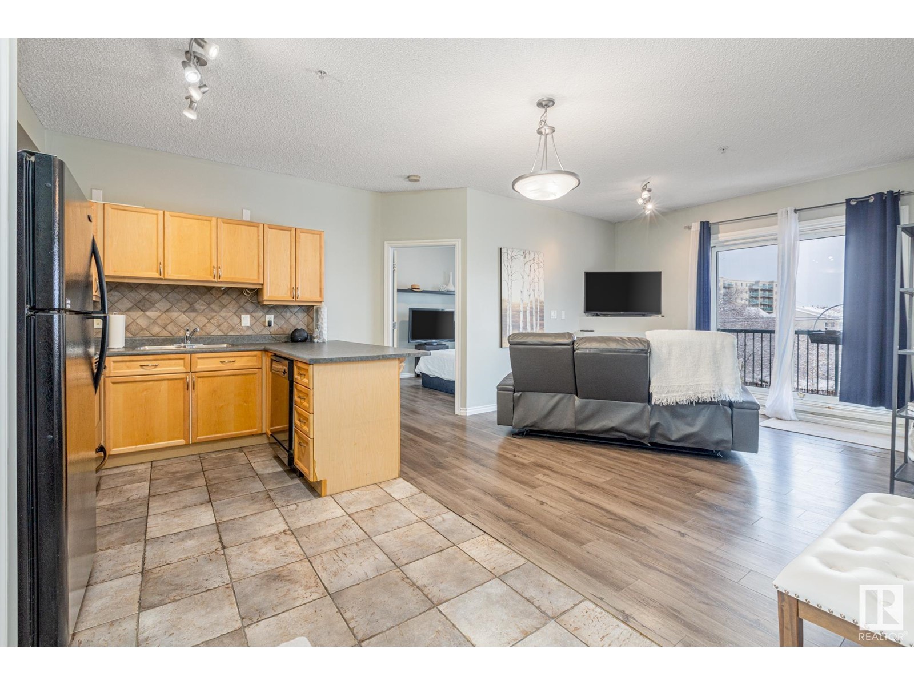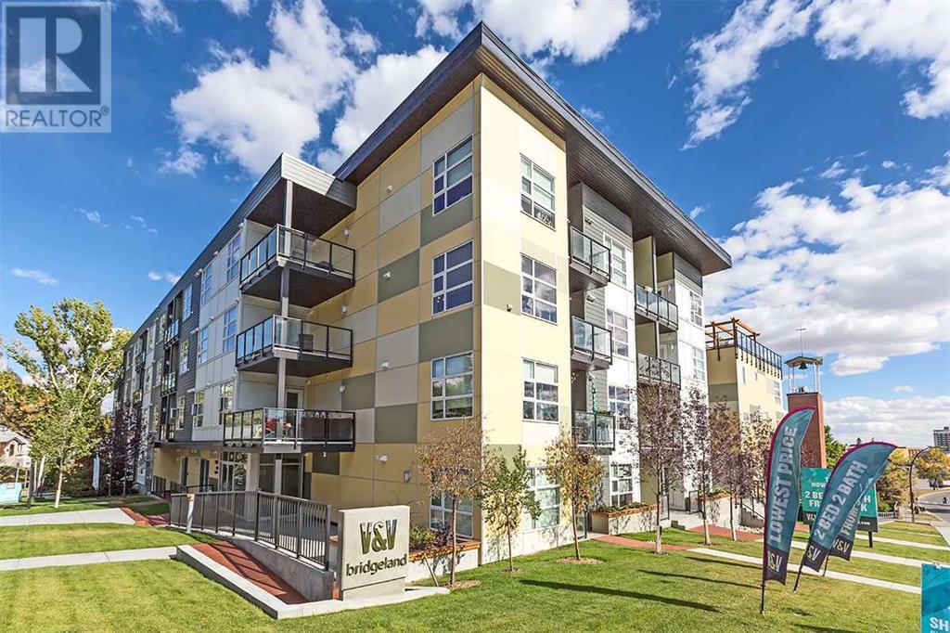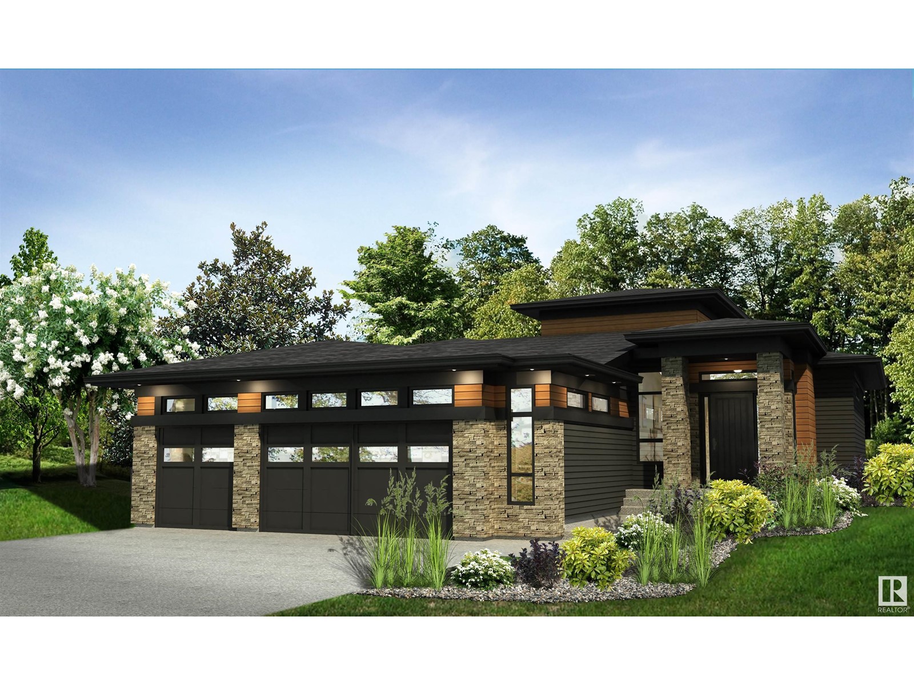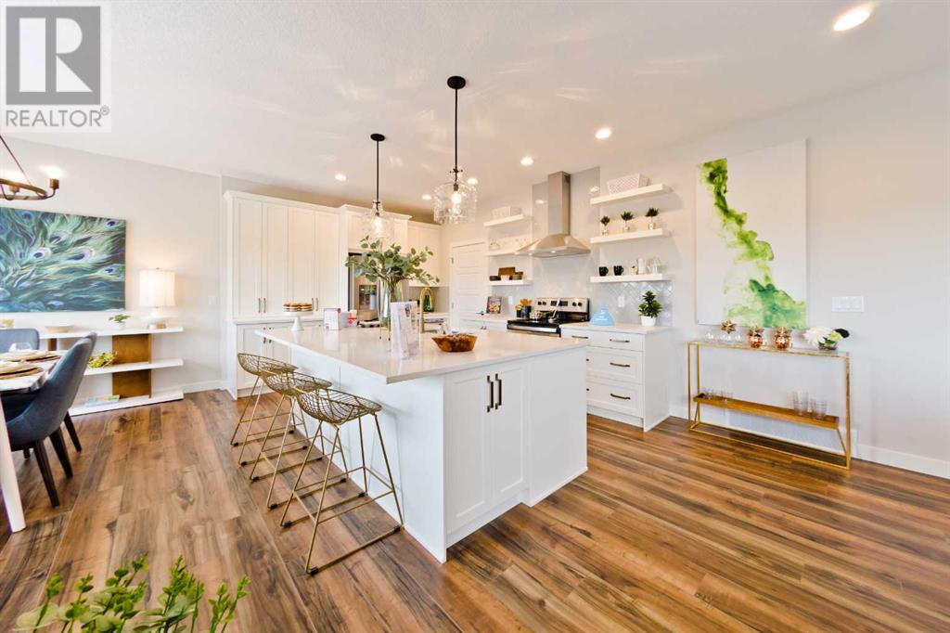looking for your dream home?
Below you will find most recently updated MLS® Listing of properties.
2520 206 St Nw
Edmonton, Alberta
Stunning home offers an ideal location with serene views & direct access to nature. 9-ft ceilings & luxury vinyl plank flooring throughout, the open-concept main floor is designed for both everyday comfort & stylish entertaining. The kitchen boasts a spacious walk-in pantry, stainless steel appliances, quartz countertops, sleek white cabinetry, & a fabulous island. Step onto the deck or enjoy breathtaking pond views right from your couch, thanks to the wall-to-wall windows in the bright living & dining areas. A flex room makes a great home office, while the back entry offers practical storage & a 2-piece guest bath. Upstairs, the private primary retreat features a beautifully finished ensuite & a walk-in closet. The bonus room provides extra living space, alongside two generous bedrooms & a stylish 5-piece bathroom with dual sinks. Upper-floor laundry adds convenience. Walkout Bsmt offers 11.5-ft ceilings, perfect for a home gym. SMART Home, 10 solar panels, 220V, fully landscaped, & Dbl attached Garage. (id:51989)
RE/MAX Excellence
161008 1315 Drive W
Rural Foothills County, Alberta
Just over 4ac with new road leading to building site plateau nestled in evergreens. Perfect spot only 15 min from Calgary. Electricity at property line and natural gas close by. Build your dream home. Most affordable acreage for miles. (id:51989)
Cir Realty
On, Hwy 597
Blackfalds, Alberta
Looking for a development site to start or expand your business on a site with great visibility? This is it! 7.69 acres of land, with Industrial zoning, to be developed to fit your needs. Located right off of HWY 2 coming into Blackfalds your business is sure to be seen! List of Permitted and Discretionary Uses in supplements. (id:51989)
Royal LePage Network Realty Corp.
903, 327 9a Street Nw
Calgary, Alberta
Welcome to The Annex located in the heart of Kensington; blocks from the Bow River pathways, parks, city core, award-winning restaurants, coffee houses, and boutiques with exceptional transit and walking scores. This East facing Penthouse unit welcomes you with 10ft ceilings (exclusive to this floor only) with phenomenal views of the cityscape. Luxury vinyl runs throughout the space offing a stylish and durable solution as your primary home or take advantage of the permissible AirBnB. Upon entry you will notice a beautifully finished 4 piece bathroom and an oversized washer and dryer closet. Across the hall is a bedroom perfect for a room mate, office or flex place. The thoughtfully designed kitchen is well appointed with quartz counter tops, waterfall island with ample storage, stylish back splash subway tile, contrasting cabinetry & high end Fisher & Paykel / Samsung stainless steel appliances to finish. A spacious living room with floor to ceiling windows and easy access to a private balcony allows a ton of natural light and wonderful panoramic views. The primary bedroom includes massive windows, 3 piece bath & walkthrough thru closet. This urban multi-mid rise has one of the best roof-top patios in the city. Complete with a dog run, fireplace, communal BBQs, a community garden, and ample seating areas to take in Calgary's skyline and mountain views. The Annex building is one of the most sophisticated developments, being the province’s first LEED v4 Gold Multifamily Midrise & offers the highest standard of comfort with inclusive features such as in-suite & on-demand heating & cooling controls & individual heat recovery ventilation (HRV), ensuring exceptional indoor air quality. Do not miss this opportunity! (id:51989)
Maxwell Canyon Creek
117 Sandhill Place
Fort Mcmurray, Alberta
Welcome to 117 Sandhill Place! This home is in a prime location, close to all amenities, and is sure to impress. From the moment you step inside, the high ceilings and abundant natural light create a bright, open, and welcoming atmosphere. The main floor features hardwood and tile flooring throughout. The kitchen is both stylish and functional, with stainless steel appliances, granite countertops, and a corner pantry. Just off the dining area, patio doors open to the back deck, which includes a gas line for a barbecue—perfect for relaxing or entertaining while enjoying the stunning views.As you head upstairs, you’ll find a generously sized bedroom with plenty of natural light. Adjacent to it is a four-piece bathroom for added convenience. The highlight of the upper level is the stunning primary suite, featuring a spacious walk-in closet with ample storage for your wardrobe. The luxurious four-piece ensuite is a true spa-like retreat, complete with a deep jacuzzi tub for unwinding after a long day, a sleek glass-enclosed shower, and a stylish vanity with plenty of counter space.Before making your way down to the walkout basement, you’ll pass a spacious bedroom—perfect for guests or a home office— and a beautiful three-piece bathroom as-well as main floor laundry. You’ll also walk by the heated double garage, which has been updated with a fresh, durable floor coating and offers plenty of storage space.Heading down to the walkout basement, you’ll find a space that offers incredible versatility. With its own separate entrance and a second kitchen featuring stainless steel appliances, it’s perfect for extended family or guests. This level also includes a comfortable living room, two generously sized bedrooms, and another four-piece bathroom. For added convenience, the closet in the living room has hookups for a washer and dryer, providing extra functionality. Additionally, the home features a new hot water tank and a new sump pump. Step outside into the spacious bac kyard, where a cozy fire pit awaits—perfect for gatherings. Plus, with direct access to a schoolyard, it’s an unbeatable location for families.This home strikes the perfect balance between comfort and convenience. It’s move-in ready and waiting for you to make it your own! (id:51989)
The Agency North Central Alberta
2708 17a Street Nw
Calgary, Alberta
Hello, Gorgeous! Discover modern elegance in this brand-new, never-lived-in 5-bedroom luxury infill duplex nestled on a quiet cul-de-sac in the highly sought-after community of Capitol Hill. Boasting 1,962 SQFT above grade plus a fully developed 926 SQFT basement, this home is designed for those who appreciate sophisticated living, functional design, and an unbeatable location. This thoughtfully designed home features a spacious layout with three bedrooms upstairs and two additional bedrooms in the fully finished basement. The gourmet kitchen is a chef’s dream, showcasing quartz countertops, a gas cooktop, built-in oven and microwave, and an expansive kitchen island with hidden storage, perfect for entertaining. The dining area is anchored by an electric fireplace, creating a warm and inviting ambiance, while the adjacent living room offers a comfortable setting for relaxation. A functional mudroom at the back entrance keeps the home organized and provides direct access to the double detached garage. Upstairs, the luxurious primary suite features a walk-in closet with built-in organization and a spa-inspired ensuite complete with a soaker tub and a standalone glass shower. Two additional bedrooms, each generously sized, are connected by a stylish Jack and Jill bathroom, while the upper-level laundry room, complete with quartz countertops and additional storage, adds to the convenience of this level. The fully developed basement provides even more space, featuring a large recreation room with a wet bar, perfect for hosting gatherings or unwinding after a long day. Two additional bedrooms and a well-appointed four-piece bathroom make this level an ideal space for guests or additional family members. Located in the heart of Capitol Hill, this home offers the perfect balance between urban living and a peaceful retreat. Situated just steps from Confederation Park, residents can enjoy picturesque walking trails, lush green spaces, and endless recreational opportunities. W ith easy access to schools, shopping, dining, and downtown Calgary, this location truly has it all. If you are looking for a home that blends luxury, style, and convenience, this is the one. Contact me today to schedule your private showing and experience all that this exceptional property has to offer. (id:51989)
Royal LePage Benchmark
64137 Highway 543 E
Rural Foothills County, Alberta
8,800 square feet of high quality office space for lease in a convenient and unique western environment at the High River Rodeo Grounds. This second floor space is finished with private offices plus open space. but could be modified for a variety of possible uses. The building was constructed in 2006 and is air conditioned, has an elevator, staff kitchen, a large rooftop deck, and lots of paved parking. It is conveniently located just off Hwy 2 and Hwy 2A, and is close to Okotoks, High River and only 25 minutes South of Calgary. Asking $14.00/ sq ft including all operating costs and all utilities. (id:51989)
RE/MAX Southern Realty
Unknown Address
,
Well-established profitable restaurant for sale in the heart of Okotoks! This cozy, over 1500 sq. ft., space offers seating for up to 50 people and is a popular choice among locals. With a prime location in a high-traffic area, this restaurant has built a strong customer base over the years. The restaurant is well-suited for a family-run operation, with an inviting atmosphere and potential for continued growth. There's ample opportunity to expand marketing efforts or adjust the menu to attract even more guests. The lease is affordable, and the space is fully equipped with everything needed to operate smoothly. This is a rare opportunity in Okotoks, so don’t wait! Tours are by appointment only, and please do not approach staff directly. (id:51989)
Century 21 Bravo Realty
12904 207 St Nw
Edmonton, Alberta
This former Marco Antonio Show Home is located on corner lot of Trumpeter in Big Lake Community. This residence offers the epitome of luxury living with central air conditioning system.Upon entering the foyer and stepping into the main floor, you're greeted by impressive 9-feet ceilings, the main floor is meticulously crafted with engineered hardwood, adding warmth .The star of the show is undoubtedly the gourmet kitchen with its modern cabinets, granite counters, tile backsplash and top-of-the-line kitchen-aid stainless appliances, don't forget about the open concept design which add to the luxury feel ,here a gas fireplace is the focal point, creating a warm inviting atmosphere.Moving up to the second floor where you can unwind in a spacious bonus room or simply relax in one of the three bedrooms.The primary suite on this floor is an oasis of comfort, with a spa-inspired ensuite and a massive walk-in closet.If you're searching for a luxury home this ticks all the boxes, It's truly the dream house! (id:51989)
Initia Real Estate
4805 53 St
Glendon, Alberta
Nestled in a peaceful cul-de-sac, this well maintained home boasts fresh paint in neutral tones and an open concept living area featuring ceramic tile and hardwood flooring. The living room is highlighted by a bright bay window, creating a welcoming atmosphere. The kitchen is equipped with a corner pantry, an eat-at island, and a dining space that offers access to the deck and backyard, perfect for entertaining. The primary bedroom includes a walk-in closet and a 3-piece ensuite. The lower level features a spacious family room, ideal for family activities. Outside, the backyard is a private retreat with a large deck and a garden. The double detached garage is heated and insulated, complete with a built-in workbench and concrete flooring, adding functionality and value to this charming home. Located between both St. Paul & Bonnyville, Glendon is a family oriented community with a K-12 school, fire dept, hockey rink, local businesses and more. Make Glendon your next home! (id:51989)
Century 21 Poirier Real Estate
6154, 25054 South Pine Lake Road
Rural Red Deer County, Alberta
Picture a perfect lot with views of a Pine Lake lake! This precious gem is located in Phase 6 . You are welcome to build your dream/retirement retreat/vacation getaway home in this gated golf community in Whispering Pines located on the Pine Lake in Alberta. Only 1-1/2 hours away from both Calgary or Edmonton and only 35 min from Red Deer. This beautiful community homes & lots are located on the 18 hole beautifully manicured green grounds of a golf course. The features here are: golf, boating, fishing, swimming, surfing, paddle boarding, kayaking, ice fishing, skating. Amenities include the golf course, driving range, pro-shop, clubhouse, indoor pool, hot tub , marina, gym, shower & change rooms, laundry, restaurant w/outdoor terrace overlooking lake! There are community gardens, a fire pit, play park, pickle ball court. Management & people who live here schedule monthly community events for all ages! Jump in your golf cart to take a ride to the Friday afternoon summer farmers market. A prime lot with lake view. Imagine sitting on your deck, enjoying the sun & a drink as you watch the lake and boats on it. You can golf in the morning and enjoy the lake in the afternoon. This property is a bare land condo. The fees include water, sewer, garbage, grass maintenance, access to pool and laundry facilities. Enjoy spending time in the winter or summer in this wonderful lake community as much or as little as you want. With its incredible affordability and convenience, it is no wonder it is becoming such an unbelievable building and retirement hotspot!! We have a great mix of ages and living choices here. Want a permanent place to call home for the RV without the hassle of trying to constantly book a spot, pack & hook up. We have it here! Buy now, enjoy now, build your dream/retirement home later! Amenities are already in place so no hidden expenses and a healthy reserve fund-it has been well run & maintained for years. You just won't find another Community in Alberta like t his! (id:51989)
RE/MAX Real Estate Central Alberta
#15 1005 Calahoo Rd
Spruce Grove, Alberta
GORGEOUS & BRAND NEW! Centennial Estates is an adult (55+) community catering exclusively to snowbirds, empty-nesters, & those looking for a more relaxed & maintenance-free lifestyle. Showcasing sleek finishes & exquisite details, this bungalow has been beautifully finished to include a covered front porch, 9’ ceilings, engineered-hardwood, a main-floor office/den, dedicated laundry room, a lovely kitchen w/ two-toned full-height cabinetry, QUARTZ counters, pendant lighting, center island, smudge-proof appliances, & separate dinette, a cozy living room w/ corner fireplace & built-in shelving, a king-sized owner’s suite w/ walk-in closet & 4pc ensuite, a fully-finished basement, OVERSIZED double garage (24’x28’) w/ floor drain & hot/cold water taps, a SOUTH-FACING exterior deck, & a ground-level patio. When it comes to adult-living, this community has it all – safety & security behind GATED walls, low monthly condo fees, future greenspace, & walking distance to The Links Golf Course, trails & parks. (id:51989)
RE/MAX Preferred Choice
#13 1005 Calahoo Rd
Spruce Grove, Alberta
GORGEOUS & BRAND NEW! Situated in the GATED community of Centennial Estates, this bungalow has been beautifully finished to include a covered front porch, 9’ ceilings, engineered-hardwood, a main-floor office/den, dedicated laundry room, a lovely kitchen w/ two-toned floor-to-ceiling cabinetry, QUARTZ counters, pendant lighting, center island, smudge-proof appliances, & separate dinette, a cozy living room w/ corner gas fireplace, a king-sized owner’s suite w/ walk-in closet & 4pc ensuite, a fully-finished basement, OVERSIZED double garage (22’x28’) w/ floor drain & hot/cold water taps, a SOUTH-FACING exterior deck, & a ground-level patio. Centennial Estates is an exclusive adult community (55+) offering low monthly condo fees, & caters to those looking for a relaxed & more maintenance-free lifestyle. Whether you’re a snowbird, empty-nester, or just ready to downsize, this subdivision will be completed w/ a community greenspace, & is w/in walking distance to The Links Golf Course, parks & trails. (id:51989)
RE/MAX Preferred Choice
721 Mccool Street
Crossfield, Alberta
An excellent opportunity to own a fully serviced 2-acre industrial lot in the growing community of Crossfield, AB. Measuring 217 feet x 400 feet, this I-2 zoned property is ideal for a variety of industrial uses. Conveniently located just 10 minutes north of the City of Airdrie and 25 minutes from the City of Calgary, this site offers quick access to major transportation routes, including Stoney Trail, Highway 1, and QEII Highway. Whether you're expanding your business or looking for an investment, this strategically positioned site is ready for development. The adjoining 2-acre site is also available for purchase. (id:51989)
RE/MAX Aca Realty
404, 1740 9 Street Nw
Calgary, Alberta
STEAL OF A DEAL! This is your chance to own AN AFFORDABLE penthouse 1-bedroom apartment designed by the award-winning Sturgess Architecture! Freshly painted in July 2024 and built in 2015, this charming TOP-FLOOR studio/1-bedroom condo is a perfect fit for investors, students, or first-time buyers. Situated in a prime location across from SAIT, near North Hill Mall, and minutes from downtown, this stylish home offers the ultimate in modern convenience and urban living. Step inside and be captivated by the contemporary design, featuring a sleek kitchen with gorgeous granite countertops and stainless steel appliances - perfect for everything from gourmet cooking to quick bites on the go. The spacious and bright living area provides the perfect setting for relaxing, studying, or entertaining, while the large bedroom offers separation at the other end of the condo with views of the trees and charming Mount Pleasant Community. The bedroom closet ensures plenty of storage space for your wardrobe and personal items. Enjoy the luxury of in-suite laundry and the convenience of elevator access in this pet-friendly building. The shared courtyard, complete with a play and picnic (with BBQ) area, is perfect for socializing or spending time outdoors with your furry friend. Visitors will appreciate the underground parking garage, while students can take advantage of city-permit street parking for just $2.50/month. Underground parking stalls are available to rent from the condo board ($100/month). Low monthly maintenance fees of only $331.96 cover heat, water, sewer, trash/recycling, exterior maintenance, professional management, and contributions to the reserve fund - ensuring you have peace of mind. For investors, there is a potential for the current tenant to stay (tenant currently pays $1450 per month which includes all utilities except internet). Walkways are being redone in the spring. Don’t miss this opportunity to live in a well-designed, pet-friendly condo that offers unbe atable access to SAIT, downtown, vibrant shopping and dining options, and everything the city has to offer. Schedule your viewing today and step into your new home! (Sale collapsed due to buyer not providing a deposit.) (id:51989)
RE/MAX First
#208 10118 95 St Nw
Edmonton, Alberta
Have you been looking for something close to both downtown and the river valley? With 2 bedrooms, 2 full bathrooms and underground parking? Look no further than this great condo! Enjoy over 750 sqft of open living space. Plenty of large windows and a balcony with views overlooking the river valley. A spacious kitchen and open living room with a fireplace. In-suite laundry so you never have to worry about wash days and lots of storage opportunities throughout. A primary suite with HUGE walk through closet and private 4 piece en-suite. Walking distance to many downtown amenities and the river valley trails. Plus skip the cold and snow with underground parking! Perfect opportunity for those looking to start investing in Real Estate or for first time buyers tired of renting. (id:51989)
Blackmore Real Estate
1168 Iron Ridge Avenue
Crossfield, Alberta
Experience the allure and sophistication of this designer-built bungalow by Alliston Homes, nestled in the peaceful community of Iron Landing, Crossfield. This stunning pre-construction home offers over 2,100 square feet, with 1,278 square feet on the main floor and 889 square feet in the fully developed basement. Boasting 9-foot ceilings on both levels, this home exudes spaciousness and elegance throughout. Enjoy the outdoors with a large backyard deck, perfect for entertaining or relaxing on sunny days. Double car garage with extension for safe storage of all your vehicles.The open-concept main floor is designed for modern living, featuring a sleek kitchen with a generous island, beautiful quartz countertops, Whirlpool stainless-steel appliances with chimney hood fan, and durable shaker cabinetry. The bright living room, complete with a contemporary electrical fireplace, creates a welcoming atmosphere. Throughout the home, high-quality vinyl plank flooring, triple-pane windows, knockdown ceilings, railing, and HRV system are all included in this brand-new floorplan. The primary suite is a private sanctuary, offering a luxurious 5-piece ensuite and a big walk-in closet. A second bedroom provides plenty of space for family or guests, with access to a full 3-piece bathroom and a convenient laundry room.The railing staircase that leads to the lower level adds even more living space, including a third and forth bedroom with ample closet space, media area, 3-piece bathroom and a mechanical room for storage of all your personal items.Situated in Iron Landing this home is just minutes from parks, playgrounds, shopping, dining, and top-rated schools like Crossfield Elementary and W.G. Murdoch School. Enjoy nearby attractions like Veterans Peace Park or the Crossfield Farmers Market. Offering the perfect balance of small-town charm and modern convenience, this home is located just 10 minutes from Airdrie, 25 minutes from Calgary, and easily accessible via Highway 2. Exp ected to be completed in Spring 2025, this bungalow showcases value, functionality, and expert craftsmanship we put in every home. (id:51989)
Kic Realty
205, 515 4 Avenue Ne
Calgary, Alberta
AMAZING VALUE for this 3-bedroom, 2 FULL-bath condo offers prime inner-city living with high tenant demand. The 741 sq ft unit features modern, European-inspired finishes, including LAMINTE flooring, QUARTZ countertops, & stainless steel appliances, including a GAS-STOVE TOP. The bright, open layout includes a sun-filled living room with an electric fireplace and flexible spaces perfect for an office or guest room. Enjoy the convenience of in-unit laundry and TITLED underground parking. Exclusive building amenities include TWO ROOFTOP PATIOS with stunning 360° city views, a fitness centre with a yoga room, a pet wash station, a bike maintenance station, and visitor parking. Located steps from parks, pathways, cafes, and the LRT, and just a short walk to downtown, this property is perfect for investors or anyone seeking a modern, lock-and-leave lifestyle. Don’t miss out! Move in or Rent this out and start your investment portfolio! (id:51989)
Cir Realty
52 Eldridge Pt
St. Albert, Alberta
Welcome to this stunning custom-built bungalow located in Erin Ridge North. Designed and built by Veneto Custom Homes, this 1,650 sq. ft. residence on the main floor, combined with an additional 1,300 sq. ft. of fully developed walk-out basement, offers a perfect blend of luxury, comfort, and practicality, ideal for age-in-place living. This home features three spacious bedrooms and 2.5 beautifully designed bathrooms. The primary suite is a true retreat, offering a spa-like ensuite that exudes relaxation and elegance. The open-concept main floor is thoughtfully designed with high-quality finishes, creating an inviting space for both daily living and entertaining. The triple car garage provides ample room for vehicles and extra storage. Downstairs, includes two bedrooms, a large recreation room, and a stylish wet bar, perfect for hosting gatherings or enjoying family time. Situated in a prime location, this home offers easy access to parks, schools, and all the amenities Erin Ridge North has to offer. (id:51989)
Blackmore Real Estate
2-24 Main Street Se
Falher, Alberta
Exceptional Multi-Tenant Commercial Investment located in Falher, AB. This is an outstanding opportunity to acquire a well-established commercial property in the heart of Falher. This ±21,506 sq. ft. multi-tenant building is prominently located on Main Street, offering excellent visibility, steady foot traffic, and convenient access for tenants and customers. As a staple asset within the community, this property has a proven track record of stability and long-term occupancy, making it a low-risk, high-reward investment. The building is fully leased to a diverse mix of five long-term tenants, including ATB Financial, Falher Foods, Canada Post, a Barber, and BrokerLink. These well-established businesses contribute to the property’s reliability and long-term income security. The leases are structured as triple net agreements, ensuring minimal operational expenses for the owner while providing a stable 9% capitalization rate. This asset offers investors a consistent and predictable revenue stream. The property has been well maintained and features a large paved parking area, enhancing accessibility for both tenants and customers. Its prime Main Street location ensures high exposure, further strengthening tenant retention and long-term value appreciation. This is an exceptional opportunity to acquire a turnkey, income-generating commercial property with secure long-term revenue, minimal management responsibilities, and strong financial performance. This asset provides immediate and sustainable returns, whether as a portfolio addition or a stand-alone investment. Book your showing today! (id:51989)
Sutton Group Grande Prairie Professionals
#302 10410 102 Av Nw
Edmonton, Alberta
Fully built out high end office space in the Fox II tower downtown. High ceilings throughout the open concept workspaces. Two private offices & large boardroom. Reception off the main entrance, open kitchen area and two private washrooms. Abundance of natural light from the perimeter windows. Two titled parking stalls - one tandem and one single. Furnishings negotiable. (id:51989)
Maxwell Polaris
6 Mckenzie Avenue
Hughenden, Alberta
This well-established grocery and liquor store offers a unique opportunity for entrepreneurs looking to enter the retail market. Being the only grocery & Liquor store in town your client base is strong, and loyal. Operating with 3,982 sqft of retail space, this business also offers a cooler/freezer, large storage & office space, fully functioning kitchen/prep room and a shipping and receiving dock.This business is ideal for both seasoned investors and first-time buyers looking to capitalize on a profitable venture in the grocery and liquor sector. Don’t miss this chance to own a thriving store in a vibrant community! (id:51989)
Initia Real Estate
602 Bayview Lane Sw
Airdrie, Alberta
602 Bayview Lane checks all the boxes. 5 bedrooms, check! Oversized garage check! Main floor bedroom or office, check! Spice kitchen, check! The Marconi offers almost 2400 sq ft and is thoughtfully designed for the busy household. The open-concept main floor kitchen, dining room and living room blend seamlessly, perfect for entertaining. The kitchen is stunning with two-tone cabinetry in warm esterel and a chantilly lace kitchen island complimented by black hardware, elegant white countertops, a matte white bricklayer backsplash, and an adjacent spice kitchen for food preparation. The main floor bedroom and a full bathroom function well for those who struggle with mobility or use this space as a home office. This home is well equipped with a spacious mudroom off the garage and a spacious foyer with an open-to-above airy bannister stairwell. Upstairs, you will find an expensive suite with not only his and her sinks but also his and her closets! 3 additional bedrooms, a bonus room and a laundry room complete this floor. The unfinished basement has upgraded 9’ ceilings and a separate side entrance. *Photos are of a previously sold model and are representative. Colours and finishings will vary. Area size was calculated by applying the RMS to the blueprints provided by the builder. Taxes to be assessed* (id:51989)
Lpt Realty
6804 42a Avenue
Camrose, Alberta
Incredible Waterfront Executive Style Home With Stunning City And Lake View's! This truly one a kind property will take your breath away the moment you step inside. A custom built home that boasts over 6300 square feet of living space. The main floor presents two sitting areas, sun/solarium room with vaulted ceiling, huge formal dining room to host all of your family and friends and a full chefs kitchen. A massive quartz island and nicely updated cabinets complete this dream space. Upstairs you'll find a convenient laundry room, 3 bedrooms and a massive primary bedroom with full ensuite and completed with its own private study. Downstairs is its own private oasis, finished with a games room, 2 additional bedrooms, family room, full kitchen, in floor heat and a ton of storage space. Outside is nothing short of amazing complete with a gated side yard, oversized attached and heated garage, irrigation system and more . With exceptional sunsets you'll never want to leave your deck. A one of a kind home in a prestigious and serene location. (id:51989)
Cir Realty






