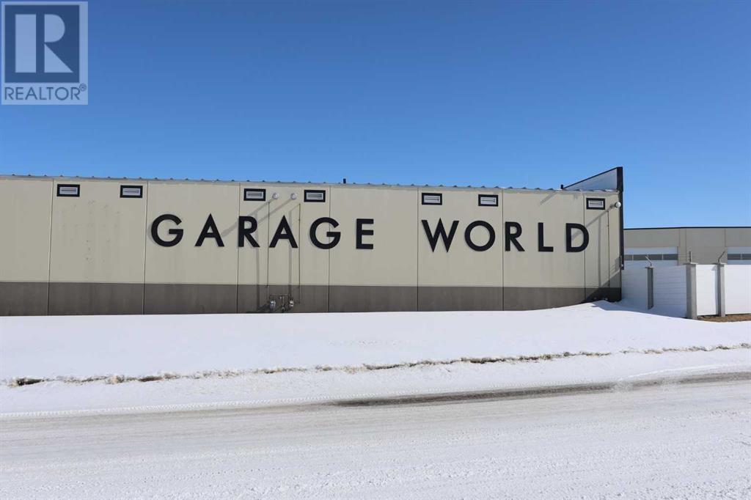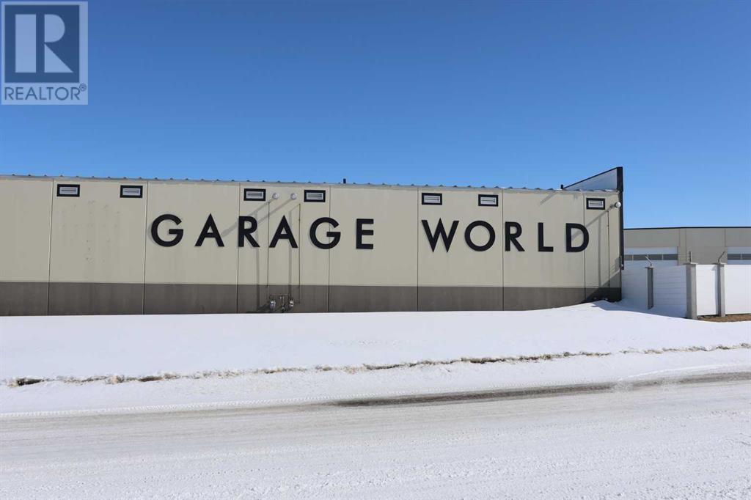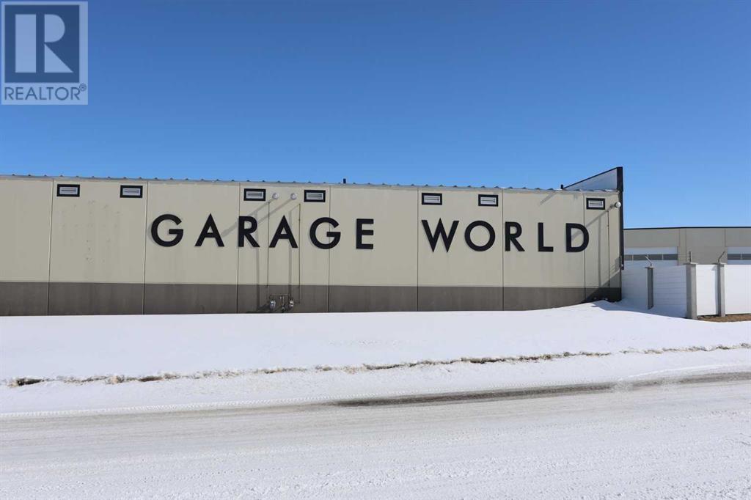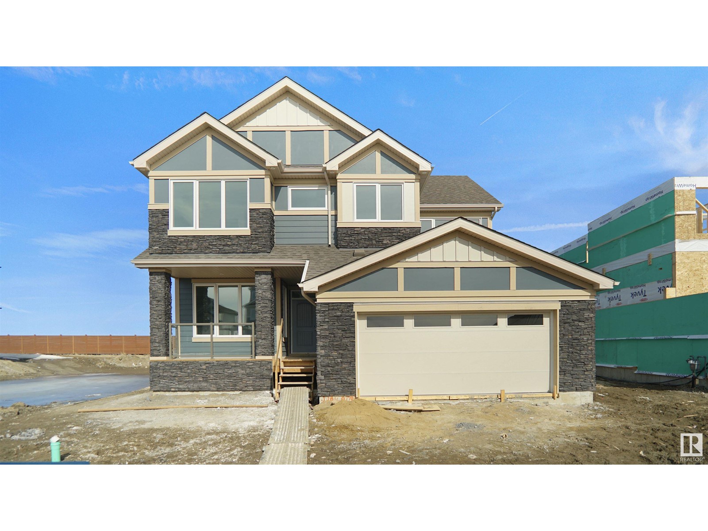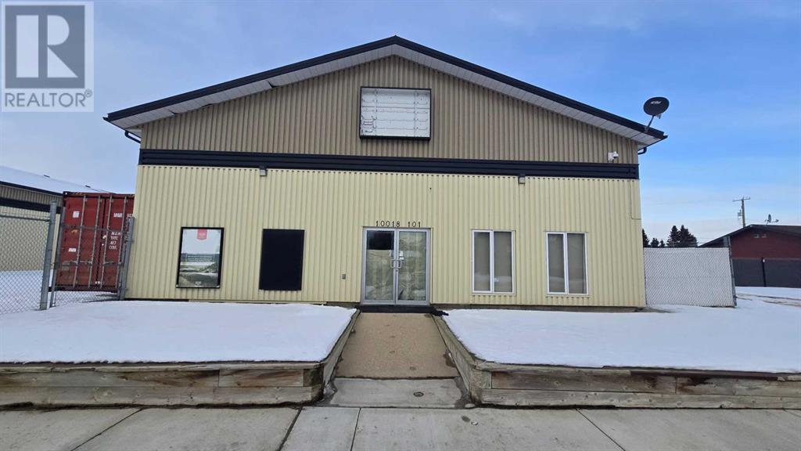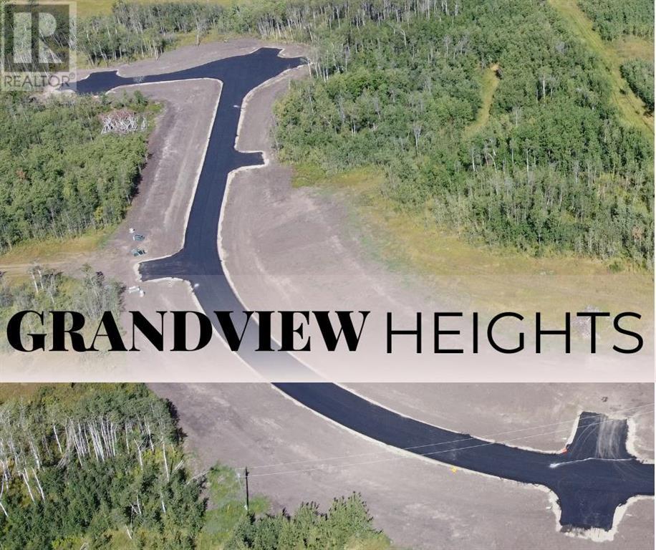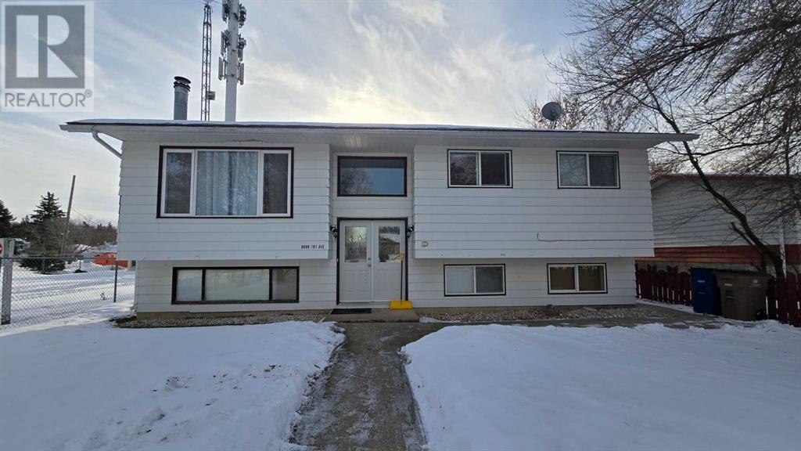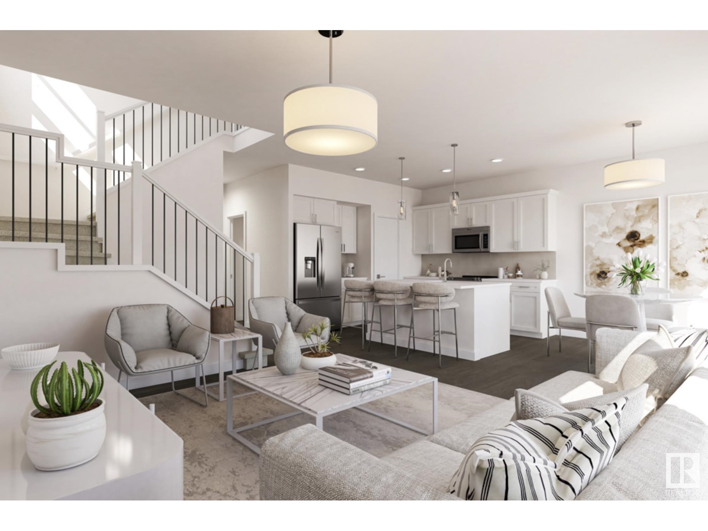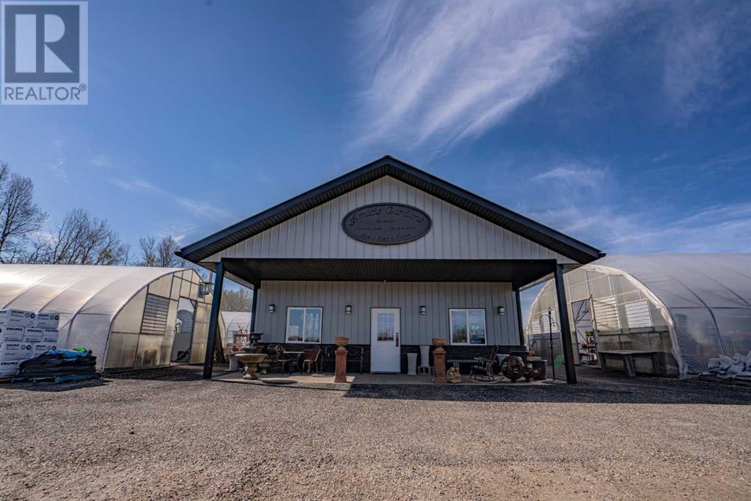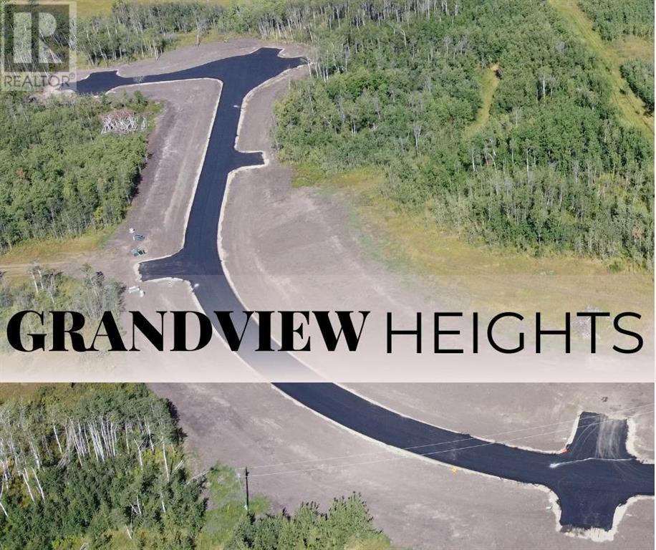looking for your dream home?
Below you will find most recently updated MLS® Listing of properties.
2905, 930 6 Avenue Sw
Calgary, Alberta
Experience luxury living in this bright, north-facing one bed + den unit located on the 29th floor of the Vogue building, offering stunning panoramic river views. Step into modern living with an open-concept layout filled with natural light and adorned with luxury tiles and wood flooring. the kitchen is a chef's dream, granite countertops, and stainless steel appliances. Relax in the spacious bedroom and unwind in the luxurious 4-piece ensuite bathroom with granite countertops. titled underground parking, and a storage. vogue offers an array of amenities, including central A/C, a full-time concierge, gym, billiards, party room, yoga studio, Sky Lounge, Located in the vibrant Downtown Commercial Core, enjoy easy access to parks, transit, shopping, and dining. (id:51989)
RE/MAX Real Estate (Central)
1, 5220 Duncan Avenue
Blackfalds, Alberta
Exceptional Investment Opportunity: Prime Light Industrial Property on the QEII HighwayOverview: Seize the chance to invest in a premier light industrial property with unbeatable highway exposure and outstanding investment potential. This top-tier building, directly backing the QEII Highway, offers exceptional signage visibility and a robust current cap rate 11.2% . Established rental incomes and long-term leases, this property promises a steady and reliable return on investment.Property Highlights:Strategic Location: Enjoy prime positioning with direct access to the QEII Highway, ensuring high visibility and ease of access for tenants and clients alike.Generous Parking: Ample parking space is available, catering to both employees and visitors.High-Quality Construction: Built to last with concrete and steel by renowned Eagle Builders, ensuring durability and minimal maintenance.Flexible Space: The building boasts over 4,100 sq ft of well-utilized space, divided into a versatile main floor and a functional upper level.Main Floor: Features a spacious office front with bathroom facilities and a 2,200 sq ft workshop, complete with a 16-foot roll-up door for easy loading and unloading.Upper Floor: Includes a substantial office area with a boardroom, accessible via a separate exterior entrance. The interior offices are finished to Class A standards, reflecting a high level of quality and professionalism.Mezzanine: A generous mezzanine above the shop offers additional space with convenient access from both the bay and the office area.Investment Appeal: This property is designed to meet the needs of a diverse range of tenants, making it a highly attractive investment. Its high-quality construction, strategic location, and well-appointed office spaces make it a sought-after asset in the light industrial market. With long-term leases already in place and a solid cap rate, this investment is poised to offer both immediate and long-term financial benefits.Why Invest ?Strong Return: Current cap rate of 7.2% ensures a promising return on investment.Prime Location: Direct highway access and visibility enhance the property's appeal and accessibility.High-Quality Build: Constructed with concrete and steel for durability and low upkeep.Attractive Leases: Three rental incomes with long-term leases provide a stable revenue stream.Don’t miss out on this fantastic opportunity to own a premium light industrial property with top-notch features and a strong investment return. Contact us today to learn more and schedule a viewing. (id:51989)
RE/MAX First
46, 5217 Duncan Avenue
Blackfalds, Alberta
Incredible place to store vehicles , boats , RV or anything you need . Garage world is easy to access with full security fencing and paved parking. Ultimate work shop or Man Cave. Concrete structure with fire rating and solid 4” concrete Garage base . All concrete building – fire resistant, durable, long lasting 8” walls with 3” R18 Styrofoam thermal mass insulation 4” concrete floors Metal roof with standing seam and R20 insulation Minimum of 60,000 btu hanging heater 60 amp electrical panel (120 – 240) 1 convenience plug – 115 at panel 4 – 4 lamp fluorescents – T5 high output Ceiling slopes from 18-20' with enough height for mezzanine 16’ X 14’ – 1.5” insulated overhead door with chain hoist 3’ walk-in door Floor sump 2 common wheelchair accessible washrooms 1 water hose bib Paved and landscaped yard 6’ security fence surrounding the perimeter; pre-cast posts with white vinyl fencing and chain link Individually metered water, gas and power Telus fibre running to each unit (id:51989)
RE/MAX First
32, 5217 Duncan Avenue
Blackfalds, Alberta
Incredible place to store vehicles , boats , RV or anything you need. 24’ x 50’ Bay . Garage world is easy to access with full security fencing and paved parking. Ultimate work shop or Man Cave. Concrete structure with fire rating and solid 4” concrete Garage base . All concrete building – fire resistant, durable, long lasting 8” walls with 3” R18 Styrofoam thermal mass insulation 4” concrete floors Metal roof with standing seam and R20 insulation Minimum of 60,000 btu hanging heater 60 amp electrical panel (120 – 240) 1 convenience plug – 115 at panel 4 – 4 lamp fluorescents – T5 high output Ceiling slopes from 18-20' with enough height for mezzanine 16’ X 14’ – 1.5” insulated overhead door with chain hoist 3’ walk-in door Floor sump 2 common wheelchair accessible washrooms 1 water hose bib Paved and landscaped yard 6’ security fence surrounding the perimeter; pre-cast posts with white vinyl fencing and chain link Individually metered water, gas and power Telus fibre running to each unit (id:51989)
RE/MAX First
25 Monterey Es
Wetaskiwin, Alberta
Great affordable lot in a quiet culdesac location in Wetaskiwin. Located in Monterey Bay Estates on a large 16.5mx38.5m or 54ft x 126ft gives you a great opportunity. Located close to all schools, playground, and more. This lot and number 24 Monterey Estates next door is also available. (id:51989)
RE/MAX River City
41, 5217 Duncan Avenue
Blackfalds, Alberta
Incredible place to store vehicles , boats , RV or anything you need . Garage world is easy to access with full security fencing and paved parking. Ultimate work shop or Man Cave. Concrete structure with fire rating and solid 4” concrete Garage base . All concrete building – fire resistant, durable, long lasting 8” walls with 3” R18 Styrofoam thermal mass insulation 4” concrete floors Metal roof with standing seam and R20 insulation Minimum of 60,000 btu hanging heater 60 amp electrical panel (120 – 240) 1 convenience plug – 115 at panel 4 – 4 lamp fluorescents – T5 high output Ceiling slopes from 18-20' with enough height for mezzanine 16’ X 14’ – 1.5” insulated overhead door with chain hoist 3’ walk-in door Floor sump 2 common wheelchair accessible washrooms 1 water hose bib Paved and landscaped yard 6’ security fence surrounding the perimeter; pre-cast posts with white vinyl fencing and chain link Individually metered water, gas and power Telus fibre running to each unit (id:51989)
RE/MAX First
1205 19 Street
Coaldale, Alberta
Position your business for success with this 1.1 (+/-) acre Industry -zoned lot, located within Coaldale’s expanding industrial corridor. Situated in the 845 Development Industrial Subdivision, this prime commercial opportunity offers flexible lot sizes ranging from 1 to 8 acres, providing scalable solutions for a variety of commercial and industrial operations.The development features direct access from Highway 845, a highly traveled route in the area that connects to Alberta Highway 3 which is a major transportation passageway for logistics, material transport, and industrial supply chains. This strategic location enhances connectivity and accessibility for businesses requiring efficient transportation solutions.Over the past few years, Coaldale has evolved into a business hub with an impressive growth rate, supported by numerous commercial ventures. One of the most significant developments is the NewCold facility project, which is attracting more industry to the community. Coaldale also benefits from the new Malloy Landing residential subdivision, the state-of-the-art Shift Community Recreation Centre, and a growing number of commercial and industrial enterprises.With cost-effective commercial & industrial land, a competitive commercial property tax rate, and attractive incentives , Coaldale presents a compelling opportunity for business relocation, expansion, and investment. Secure your position in this high-growth market today. (id:51989)
Royal LePage South Country - Lethbridge
39, 5217 Duncan Avenue
Blackfalds, Alberta
Incredible place to store vehicles , boats , RV or anything you need . Garage world is easy to access with full security fencing and paved parking. Ultimate work shop or Man Cave. Concrete structure with fire rating and solid 4” concrete Garage base . All concrete building – fire resistant, durable, long lasting 8” walls with 3” R18 Styrofoam thermal mass insulation 4” concrete floors Metal roof with standing seam and R20 insulation Minimum of 60,000 btu hanging heater 60 amp electrical panel (120 – 240) 1 convenience plug – 115 at panel 4 – 4 lamp fluorescents – T5 high output Ceiling slopes from 18-20' with enough height for mezzanine 16’ X 14’ – 1.5” insulated overhead door with chain hoist 3’ walk-in door Floor sump 2 common wheelchair accessible washrooms 1 water hose bib Paved and landscaped yard 6’ security fence surrounding the perimeter; pre-cast posts with white vinyl fencing and chain link Individually metered water, gas and power Telus fibre running to each unit (id:51989)
RE/MAX First
57 Jubilation Dr
St. Albert, Alberta
Luxury awaits in the estate collection of Jensen Lakes. The expansive 20’ high ceilings in the living room draw you in to this 2802 sq ft home. The large kitchen has endless cabinetry and a massive island- perfect for entertaining or everyday meals. Main floor also has a closed in flex room and spacious mudroom. The elegant stairwell is open with railing thru out and extra windows for natural light. Upstairs opens up onto a loft with vaulted ceilings and overlooks the main floor living room. The spacious owner’s bedroom is completed with a 5 piece ensuite including a fully tiled shower with a quartz ledge bench and glass door, freestanding tub and dual sinks. The second floor has a laundry room and 2 more bedrooms of equal size with walk in closets with a main bath in between. The home sits on a sizable lot backing onto a walking path. A year round lake with sandy beach and 2 schools K-9 are around the corner. This home is now move in ready! (id:51989)
Royal LePage Arteam Realty
12 Spruce Avenue
Bragg Creek, Alberta
This exceptional, brand new, never occupied home truly blends the very best of indoor and outdoor living in the coveted hamlet of Bragg Creek - setting a new and befitting standard for the area, offering a world class design & comfortable living experience in a serene forest/mountain setting unlike anything else. This remarkable custom-designed modernist home, which seamlessly connects to its surroundings of tranquil forest & quiet meadows, is located in one of Western Canada's best kept secrets just minutes from the Rocky Mountains & nestled in a corner of the thriving hamlet Bragg Creek. The main living space, with generous windows on all sides, offers stunning forest views & a harmonious indoor-outdoor living experience. The open layout features soaring Douglas Fir beams, solid red oak flooring & full-height windows that allow natural light to flood the interiors. The semi-enclosed courtyard acts as a sun-catch with a wraparound deck & three paper-birch trees, making it a perfect spot for both relaxation & social gatherings. The front covered porch, accessed from the living room, has a clear roof, natural gas connection & can easily be enclosed for added versatility of a connected greenhouse, or an elegant extended living space. The north deck, accessed from the kitchen, provides a shady, private outdoor space with a BBQ hookup & large backyard access. Inside, the home exudes a rustic “modern cabin” feel, with Douglas Fir cabinetry, a gas fireplace, & white quartz countertops. A thoughtful media/flex or guest room boasts corner windows & a sliding door for sunlight & courtyard views, creating a bright & inviting space. The cozy home office offers a serene forest view with a desk-height window, providing a peaceful workspace. The combined mud/laundry room include a washer & dryer, ample butcher block counters, over 10 feet of closets & a second fridge/freezer, ensuring plenty of storage & convenience. Two large bedrooms upstairs feature vaulted ceilings & spacious closets, providing comfortable & private retreats. The primary suite offers a walk-in closet, king bed capacity, forest views, a custom vanity, a freestanding tub & heated en suite floors, creating a luxurious & relaxing oasis. The exterior features deep blue fibre-cement siding complemented by clear coated batu trim, blending seamlessly with the natural surroundings. Triple-glazed windows, an R42 insulated roof & an energy-efficient HRV ensure comfort, sustainability & efficiency. The property is equipped with a 200-amp electrical service, ready for an EV charging station & the hail-resistant asphalt shingle roof is prepared for solar panels. Only a short walk to the Elbow River, cafe's, restaurants & artisan shops. Ideally close to hiking/biking trails for those that want a connection with the beauty of 4 season nature enjoyment without compromise. This is a once in a lifetime opportunity, all thoughtfully curated by an award winning architect. PLEASE SEE VIDEO & THE DIGITAL FLIP-BOOK FOR FULL DETAILS! (id:51989)
Sotheby's International Realty Canada
225 Heritage Drive
Fort Mcmurray, Alberta
"Cultivate Your Vision for the Ideal Home Here!Nestled within the scenic enclave of Parson's Creek, this vacant lot presents a blank canvas for your dream residence. Its prime location places it in proximity to educational institutions and tranquil walking trails, making it an appealing choice within the newest sector of Fort McMurray. Moreover, swift access to essential amenities is just a short drive away. Seller is a licensed real estate agent in the province of Alberta.Enhancing its allure, the inclusion of rear lane parking provides the potential to accommodate a garage on the premises. This unique prospect should not be overlooked.This extraordinary opportunity awaits – seize the chance to craft your perfect home. Floor Plans are available for serious buyers. (id:51989)
RE/MAX Connect
B, 9022 108 Street
Grande Prairie, Alberta
Landlord willing to provide TI for office rejuvenation! Prime commercial space in a busy location! Discover the potential of your new location, a second-floor commercial building offering 1145 sqft of total space. Situated on a bustling main street, this property enjoys high visibility and a steady flow of foot traffic. Step into the well-maintained space, featuring tasteful paint, modern laminate floors, in unit air conditioning and newly installed energy-efficient LED lights, creating a welcoming and professional atmosphere. The building offers the convenience of two 2-piece common area restrooms, ensuring ease of access for both staff and customers. With its prime location and desirable features, this commercial space presents an excellent opportunity for various businesses and ventures. Whether you're starting a new venture or expanding an existing one, this property offers the ideal setting to make your mark. (id:51989)
Royal LePage - The Realty Group
Cc Resources Road
Grande Prairie, Alberta
GENERATIONAL OPPORTUNITY TO ACQUIRE A VERSATILE 29+/- ACRE PARCEL OF LAND IN THE CITY OF GRANDE PRAIRIE, AB. This rectangular lot is strategically located in the SE quadrant of the city and poised for future growth in the surrounding area. Adjacent to the Grande Prairie Golf & Country Club, Upscale neighborhoods & the Evergreen Events Complex which is host to hundreds of thousands of visitors annually. The land currently has an RM(Medium Density Residential) + CG(Commercial General) which offers nice flexibility for development options and multiple types of revenue & return on investment streams. Multi family apartment complexes, Adult gated community, RV park, recreational/sport facility, commercial retail, hotel, gas station this area truly leads itself to endless development opportunities. Priced at $32,706/acre it allows for future growth and servicing & access work to be completed while still leaving margins in the long term project. This is currently the largest parcel of it’s type available on the market in the City of Grande Prairie and all economic factors are pointing in the direction of steady growth in the region in both the near/long term. There are currently development outline plans in place and available for Buyer’s review. Capture the chance to bring your project to life and the returns that come with it. Contact a Realtor today to gather further information and let’s find the path forward to meet your investment goals. (id:51989)
RE/MAX Grande Prairie
9922 101 Avenue
Plamondon, Alberta
Commercial Building for Sale in Plamondon, AB. This 46'x80' building formerly housed a hardware store and could now accommodate a variety of business ventures. Built in 1996, the building features epoxy floors, two fully tiled bathrooms, an office space, rear access with a 14x12 overhead door and commercial grade opener, a storage area plus 19x16 mezzanine. The mechanical entails two furnaces, 200 amp electrical service and two A/C units. Outside the street frontage is paved, the side and back yards are compact gravel and the property is partially fenced with privacy chain-link. Click on the 3-D tour to virtually see inside this building and see what you can buy for only $97.83/sq.ft. (id:51989)
People 1st Realty
14, 714066 Range Road 74
County Of, Alberta
Welcome to Grandview Heights! Located 12 minutes West of Grande Prairie, the Grandview Heights acreage subdivision offers fully paved internal roads leading to beautiful, treed lots ranging in size from 2.57 acres to 8.50 acres. Choose your lot, your house plan, and your builder! Lot 3 Block 2 is 3.20 acres, it features a mix of trees and offers some beautiful buildsites and is serviced with water and power/gas to the lot line. List price does not include applicable GST. For more information about Grandview Heights or to walk this lot contact your favorite Real Estate Professional today! (id:51989)
Royal LePage - The Realty Group
104, 9835 101 Avenue
Grande Prairie, Alberta
Unbelievable opportunity! Get into the prestigious Windsor Court professional building downtown Grande Prairie for just $2.00 a square foot base rent. The Landlord would like to see this 2,603 square foot space redeveloped and is offering this incentivized rate for the first term, up to 5 years. Get in now and make this space your own. A versatile main floor unit with plenty of windows, street and vestibule access, and access to the main building washrooms which are currently slated for renovations. Common area costs are estimated at $14 sq.ft. including utilities. Parking allocated on proportionate share. Contact a commercial real estate professional for more information or to view. (id:51989)
Royal LePage - The Realty Group
101, 9835 101 Avenue
Grande Prairie, Alberta
All in lease. $1,500/month. If you’re looking to take your business to the next level and want to get into a space in a well respected professional building, this is your opportunity. Currently set up with built-in desks and a large storage area, this 759 sq.ft. main floor unit is located in the prestigious Windsor Court building in downtown Grande Prairie. Access is from the main vestibule of the building, with close proximity to the common washrooms that are currently slated for a full renovation. Don’t let this opportunity pass you by, contact your favorite commercial real estate professional today to arrange a viewing. (id:51989)
Royal LePage - The Realty Group
9909 101 Avenue
Plamondon, Alberta
Great opportunity to own a home in Plamondon, Alberta—ideal for first-time buyers or investors! This 5-bedroom, 2.5-bathroom home offers comfort, space, and income potential. The main floor features a bright living room with a cozy wood-burning fireplace, an eat-in kitchen with ample cupboard space and balcony access, plus a primary bedroom with a walk-in closet and ensuite. The basement, accessible from both inside and a separate entrance, includes shared laundry and an updated 2-bedroom, 1-bathroom illegal suite. Outside, enjoy a heated double garage, a spacious 7,500 sq. ft. lot, and a storage shed. Conveniently located within walking distance of groceries, banking, and dining. Don’t miss out on this fantastic home at 9909 - 101 Avenue! (id:51989)
People 1st Realty
7011 50a Av
Beaumont, Alberta
Looking for a change? Look no further…HOMES BY AVI is building your FOREVER HOME in breathtaking Elan Beaumont. Tranquility living with nature trails, ponds & parks surrounding community. Discover the “Bryson” model with ample space for your family to live comfortably. Features 3 spacious bedrooms each with Walk-In Closets, main level Flex Room (great space for home office) upper-level FULL laundry room & loft style family room…PLUS…3 FULL BATHROOMS (main level bathroom with shower). SEPERATE SIDE ENTRANCE for future basement development, 9 ft main floor ceiling height, welcoming foyer with closet, luxury vinyl plank flooring, electric fireplace with mantle & front access dble attached garage with man-door. Kitchen showcases abundance of cabinetry, quartz countertops, centre island, hood fan, tiled backsplash, pantry & generous appliance allowance. Owners’ suite is accented with spa-like 5-piece ensuite showcasing dual sinks, soaker tub, glass shower & private stall. Your new home awaits. WELCOME! (id:51989)
Real Broker
12838 87a Street
Grande Prairie, Alberta
Capture the Extraordinary opportunity to own an amazing property in Grande Prairie’s newest modern community of EASTHAVEN. Front Drive 112 New Construction Home | 2 Storey | 1908 Sq.Ft. | 3-Bedrooms | 2.5-Bathrooms | Open Floor Plan | 9’ High Ceilings | Chef’s Kitchen | Pantry | Luxury Vinyl & Tile Plank Flooring | Upper-Level Bonus Room| Appliances Included | Upper Level Laundry | Loaded with Upgrades | Attached Extra Deep Double Garage | Nice Lot with easement behind | Partially Fenced. Presenting Front Drive 112 a showstopping two-storey home that is going to capture your attention from the moment you walk-thru the door. Now let’s begin our tour and start to check the boxes on your list: Beautiful Entry loaded with natural light & closet, main floor powder room, mudroom with bench leading to garage access great feature for busy families, kitchen pantry with great storage & shelving, open concept kitchen/dining/great room. This brand new home features quartz counters throughout, luxury vinyl plank & tiled floors, upgraded millwork, triple pane windows, floor drains in laundry area + garage, upgraded lighting/plumbing fixtures and so much more!!! Now onto the upper level: Primary suite offers great privacy being separated from the other bedrooms by the bonus room, also comes with large window overlooking the backyard, five-piece ensuite with freestanding tub, shower stall, dual sinks will take you away and make you feel like you are in a spa, huge walk-in closet completes the package. A well-designed laundry room with a brand-new washer & dryer(included) located near the bedrooms. Bedrooms 2 + 3 offer large window for natural light. The adjoining 4pc. bathroom with bathtub plus dual sinks is easily accessible. The upper-level bonus room has quickly become the staple in the larger two storey home, it could be your additional family room, kids play room, workout area, music space or anything that fits your needs. A side entrance to the home that leads to the lower l evel can offer many different options, even a potential to develop a basement suite which is very popular in today’s world. Built and designed by Anthem properties. Anthem doesn’t just build homes, they create communities. With over 30 years of experience Anthem is proud to be able to build homes designed for you. Home is complete and ready for immediate possession. Call today to arrange your private tour!!! (id:51989)
RE/MAX Grande Prairie
233055 922 Township Road
Notikewin, Alberta
Need more room? This 9.09-acre property, located just minutes north of Manning and about 1 mile off Highway #35, offers plenty of potential. Situated at Notikewin, the property features a beautifully landscaped yard with a gated entrance and a well-maintained gravel driveway. Included is a 30’' x 50’ wood-framed building, formerly used for a greenhouse business, that could possibly be converted into a home. Additionally, the property boasts four moveable greenhouses and a spacious 24’ x 24’ cold storage building. Fully serviced and connected to the municipal water system, this property is ready for its next owner. Call today to book your viewing! (id:51989)
Grassroots Realty Group Ltd.
18, 714066 Range Road 74
County Of, Alberta
Welcome to Grandview Heights! Located 12 minutes West of Grande Prairie, the Grandview Heights acreage subdivision offers fully paved internal roads leading to beautiful, treed lots ranging in size from 2.57 acres to 8.50 acres. Choose your lot, your house plan, and your builder! Lot 4 Block 2 is 3.31 acres, it features a mix of trees and offers some beautiful buildsites and is serviced with water and power/gas to the lot line! List price does not include applicable GST. For more information about Grandview Heights or to walk this lot contact your favorite Real Estate Professional today! (id:51989)
Royal LePage - The Realty Group
22, 714066 Range Road 74
County Of, Alberta
Welcome to Grandview Heights! Located 12 minutes West of Grande Prairie, the Grandview Heights acreage subdivision offers fully paved internal roads leading to beautiful, treed lots ranging in size from 2.57 acres to 8.50 acres. Choose your lot, your house plan, and your builder! Lot 5 Block 2 is 3.26 acres, it features a mix of trees and offers some beautiful buildsites and is serviced with water and power/gas to the lot line. List price does not include applicable GST. For more information about Grandview Heights or to walk this lot contact your favorite Real Estate Professional today! (id:51989)
Royal LePage - The Realty Group
123 Any Street
Calgary, Alberta
Prime opportunity to own a well-equipped Chinese restaurant located in the heart of downtown Calgary. This 1,550 sq. ft. space features 52 seats and is situated in a high-traffic area with excellent visibility and plenty of pedestrian activity. The restaurant boasts a full commercial kitchen with nearly new equipment, offering a turnkey solution for a new owner. It also provides the flexibility to convert into other cuisines, such as Korean, Vietnamese, Italian, or Mexican, subject to the landlord's approval. (id:51989)
Grand Realty


