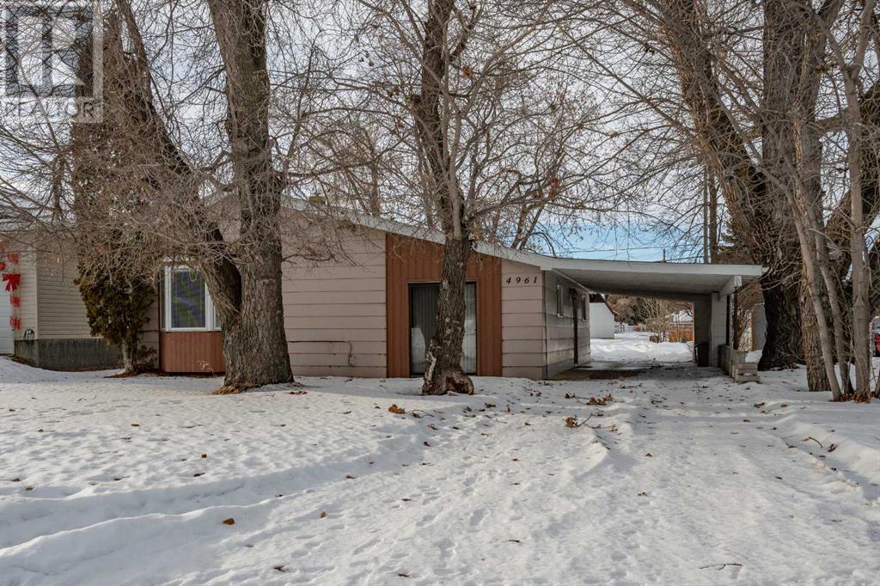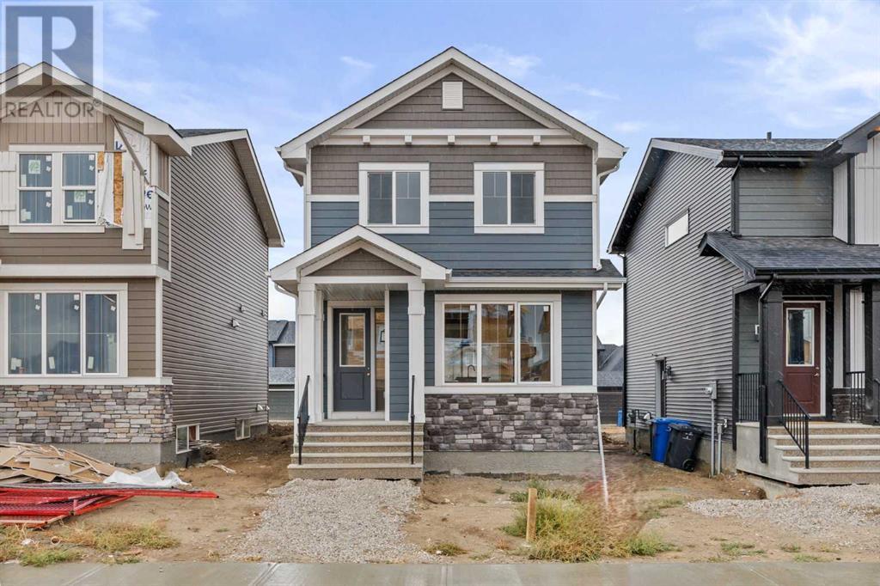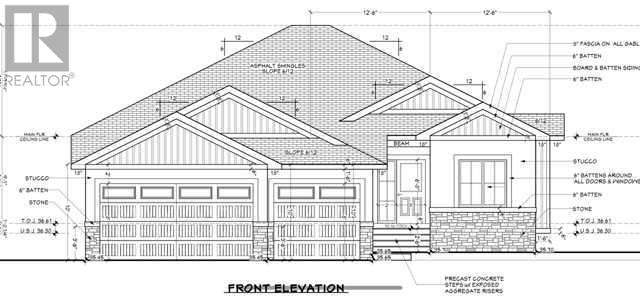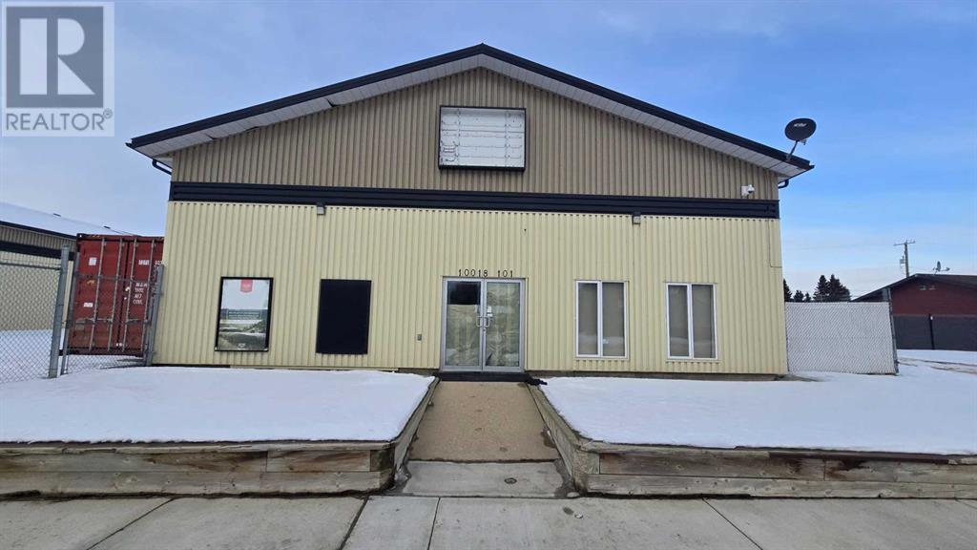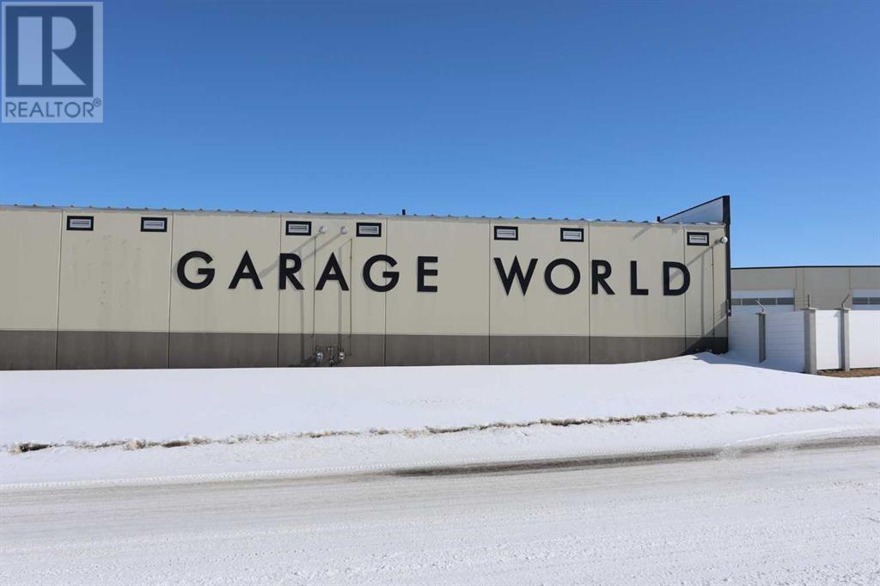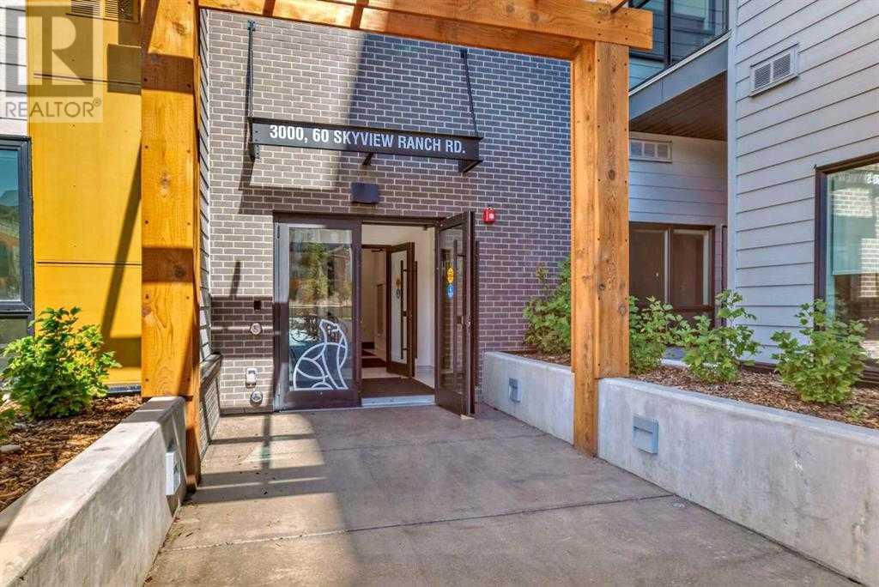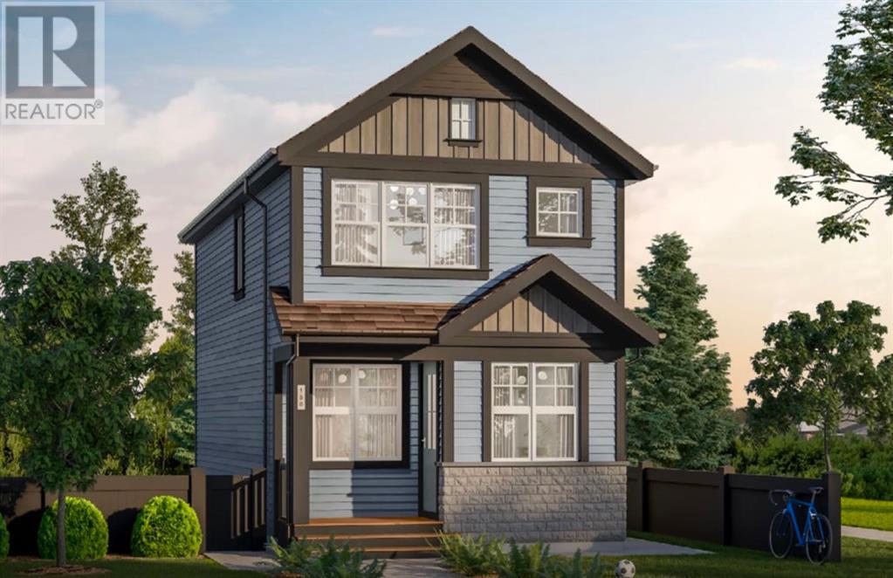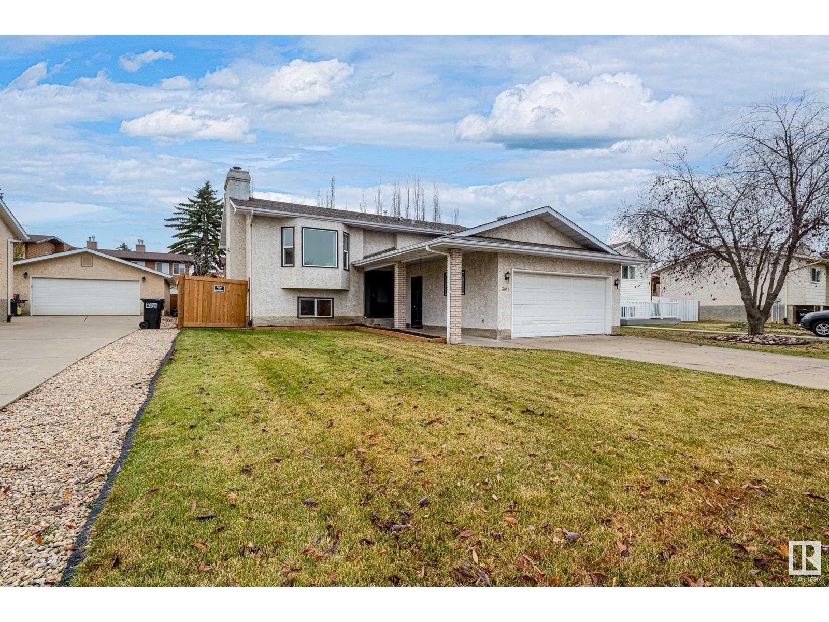looking for your dream home?
Below you will find most recently updated MLS® Listing of properties.
1302 19 Street
Coaldale, Alberta
Position your business for success with this 1.13 (+/-) acre Highway Commercial-zoned lot, located within Coaldale’s expanding industrial corridor. Situated in the 845 Development Industrial Subdivision, this prime commercial opportunity offers flexible lot sizes ranging from 1 to 8 acres, providing scalable solutions for a variety of commercial and industrial operations.The development features direct access from Highway 845, a highly traveled route in the area that connects to Alberta Highway 3 which is a major transportation passageway for logistics, material transport, and industrial supply chains. This strategic location enhances connectivity and accessibility for businesses requiring efficient transportation solutions.Over the past few years, Coaldale has evolved into a business hub with an impressive growth rate, supported by numerous commercial ventures. One of the most significant developments is the NewCold facility project, which is attracting more industry to the community. Coaldale also benefits from the new Malloy Landing residential subdivision, the state-of-the-art Shift Community Recreation Centre, and a growing number of commercial and industrial enterprises.With cost-effective commercial & industrial land, a competitive commercial property tax rate, and attractive incentives , Coaldale presents a compelling opportunity for business relocation, expansion, and investment. Secure your position in this high-growth market today. (id:51989)
Royal LePage South Country - Lethbridge
4961 49 Street
Sedgewick, Alberta
Step into the charm and cleanliness of this 1936 bungalow, ideally located centrally in the Town of Sedgewick. This home offers two cozy bedrooms and a versatile office space that could easily be converted back to a 3rd bedroom. A stackable laundry has been added inside the closet for convenience of main floor laundry. You'll love the expansive family room, perfect for gatherings and entertainment. The bright, well-appointed kitchen invites culinary creativity with its ample natural light and functional layout.The attached carport provides shelter for your vehicle while the garden space offers a serene retreat for relaxation and outdoor activities. The most unique thing about this home is that the owner has lived there for approximately 70 years!! Don't miss out on this unique opportunity to own a piece of history with all the modern amenities you desire. (id:51989)
Cir Realty
426 River Avenue
Cochrane, Alberta
BRAND NEW HOME by Douglas Homes, Master Builder in central Greystone, short walking distance to parks, the Bow River, major shopping & interconnected pathway system. Featuring the Glacier with separate side entry on an R-MX zoned home site for POTENTIAL future lower level suite. NOTE: a secondary suite would be subject to approval and permitting by the city/municipality. This gorgeous 3 bedroom, 2 & 1/2 half bath home offers 1180 sq ft of living space. This home is located on a River Avenue which provides immediate access to the interconnective pathway system, perfect for those looking for a outdoor lifestyle. Loads of upgraded, DESIGNER features in this beautiful, open floor plan. The main floor greets you with a grand, glazed 8' front door & side lite, soaring 9' ceilings, oversized windows , & 8' 0" passage doors. Distinctive Engineered Hardwood floors flow through the Foyer, Hall, Great Room, Kitchen & Nook adding a feeling of warmth & style. The Kitchen is completed with an oversized entertainment island & breakfast bar, closet pantry, Quartz Countertops, 42" Cabinet Uppers accented by closed-in, painted bulkhead above, Bank of Pots & Pans Drawers, soft close doors & drawers throughout, new stainless appliance package including Fridge, Microwave/Hood Fan combo over the stove, smooth top electric Range, & built-in Dishwasher. The main floor is completed with an open Great Room & Nook finished with over height windows, full French Door rear entry & 1/2 bath. Great Room is complimented by a Napoleon "Entice" fireplace. Upstairs you'll find a good sized Primary Bedroom with 3 piece Ensuite including undermounted sink & drawer, Quartz vanity, oversized 5'0" x 3'0" shower with tile accented walls & ceramic tile flooring. There is also a nice sized, walk-in closet accessed from the bedroom. The 2nd floor is completed with two additional good sized bedrooms with roomy double door closets. The 2nd & 3rd bedrooms have easy access to the main the bath with Quartz counte rtop, undermounted sink with drawer & tile flooring. This is a very popular plan, great for young families, investors or the down sizing crowd. Spacious, Beautiful and Elegant! The perfect place for your perfect home with the Perfect Fit. Call today! Photos are from prior build & are reflective of fit, finish & included features. Note: Front elevation of home & interior photos are for illustration purposes only. Actual elevation style, interior colors/finishes, & upgrades may be different than shown & the Seller is under no obligation to provide them as such. (id:51989)
Greater Calgary Real Estate
216 Monterey Bay Se
High River, Alberta
This is a rare four car garage bungalow with a fully finished basement. It is 1613 sq ft in a great area close to a beautiful waterway and park, and has premium finishes throughout. The main floor is a modern open plan with a wide entry hall, 9’ ceilings, high quality flooring, and a 24’ deck. The kitchen includes cabinets to the ceiling, quartz counters, under-mount sink, countertop lighting, select tiles, and a large walk-in pantry. Also on the main floor is the spacious and open living / dining room, the primary bedroom, a laundry room, and a second bedroom or office. Deluxe appointments in the master suite include built in cabinetry in the walk-in closet, a double vanity, a freestanding soaker tub and a 5' shower. The lower level has two more spacious bedrooms and a very big family room with a built-in wet bar. All rooms in this home have lots of natural light, and there are many extras including a 10’ island in the kitchen, a fireplace, and a stucco exterior. (id:51989)
RE/MAX Southern Realty
284231 Township Road
Rural Rocky View County, Alberta
This piece of land is ideally located just outside of Calgary and comes with the sought after zoning of Business Live Work. This gives you many options for what you can do with this piece of land. Take the opportunity to enjoy living outside of the city while still being close to all the major amenities. A new access road has also just been added to the property. (id:51989)
RE/MAX Complete Realty
918, 222 Riverfront Avenue Sw
Calgary, Alberta
Experience the pinnacle of downtown living at Waterfront, where urban sophistication meets modern comfort. Ideally situated between Chinatown and Eau Claire, this meticulously maintained 1-bedroom condo offers over 530 sq. ft. of open-concept living, bathed in natural light and enhanced by high ceilings and luxury flooring. The sleek galley-style kitchen stands out with elegant cabinetry, quartz countertops, and new appliances, including a built-in refrigerator, gas cooktop, wall oven, microwave, and dishwasher. Thoughtfully designed for both style and functionality, the kitchen seamlessly flows into the dining and living areas—perfect for entertaining or unwinding. Step onto the expansive balcony and create your own private outdoor retreat with stunning city views. The primary suite features a spa-like 4-piece ensuite, in-suite laundry, and generous storage, complemented by additional assigned storage and parking. Residents of Waterfront enjoy exclusive access to over 6,000 sq. ft. of premium amenities, including a state-of-the-art fitness center, yoga room, hot tub, sauna, theatre, and private lounge, all within a secure, concierge-serviced complex with retail conveniences at your doorstep. With Prince’s Island Park and the Bow River Pathway just steps away, along with the exciting transformation of Eau Claire Market, this is your opportunity to embrace the best of city living. Don’t miss out—make this exceptional home yours today! (id:51989)
RE/MAX Real Estate (Central)
313, 12 Sage Hill Terrace Nw
Calgary, Alberta
This is a rare offering in this building. One of the largest units in the building a top floor corner unit with 2 bedrooms plus den, 2 bathrooms with underground parking and south facing balcony. This property features tons of upgrades including in floor heating throughout the entire unit, stainless steel appliances, quartz counter tops, 9 foot ceilings, carpetless and many more features!! This property is close to many amenities and easy access to Stoney trail!! This property will sell fast get in touch today!!! (id:51989)
Cir Realty
12 Spruce Avenue
Bragg Creek, Alberta
This exceptional, brand new, never occupied home truly blends the very best of indoor and outdoor living in the coveted hamlet of Bragg Creek - setting a new and befitting standard for the area, offering a world class design & comfortable living experience in a serene forest/mountain setting unlike anything else. This remarkable custom-designed modernist home, which seamlessly connects to its surroundings of tranquil forest & quiet meadows, is located in one of Western Canada's best kept secrets just minutes from the Rocky Mountains & nestled in a corner of the thriving hamlet Bragg Creek. The main living space, with generous windows on all sides, offers stunning forest views & a harmonious indoor-outdoor living experience. The open layout features soaring Douglas Fir beams, solid red oak flooring & full-height windows that allow natural light to flood the interiors. The semi-enclosed courtyard acts as a sun-catch with a wraparound deck & three paper-birch trees, making it a perfect spot for both relaxation & social gatherings. The front covered porch, accessed from the living room, has a clear roof, natural gas connection & can easily be enclosed for added versatility of a connected greenhouse, or an elegant extended living space. The north deck, accessed from the kitchen, provides a shady, private outdoor space with a BBQ hookup & large backyard access. Inside, the home exudes a rustic “modern cabin” feel, with Douglas Fir cabinetry, a gas fireplace, & white quartz countertops. A thoughtful media/flex or guest room boasts corner windows & a sliding door for sunlight & courtyard views, creating a bright & inviting space. The cozy home office offers a serene forest view with a desk-height window, providing a peaceful workspace. The combined mud/laundry room include a washer & dryer, ample butcher block counters, over 10 feet of closets & a second fridge/freezer, ensuring plenty of storage & convenience. Two large bedrooms upstairs feature vaulted ceilings & spacious closets, providing comfortable & private retreats. The primary suite offers a walk-in closet, king bed capacity, forest views, a custom vanity, a freestanding tub & heated en suite floors, creating a luxurious & relaxing oasis. The exterior features deep blue fibre-cement siding complemented by clear coated batu trim, blending seamlessly with the natural surroundings. Triple-glazed windows, an R42 insulated roof & an energy-efficient HRV ensure comfort, sustainability & efficiency. The property is equipped with a 200-amp electrical service, ready for an EV charging station & the hail-resistant asphalt shingle roof is prepared for solar panels. Only a short walk to the Elbow River, cafe's, restaurants & artisan shops. Ideally close to hiking/biking trails for those that want a connection with the beauty of 4 season nature enjoyment without compromise. This is a once in a lifetime opportunity, all thoughtfully curated by an award winning architect. PLEASE SEE VIDEO & THE DIGITAL FLIP-BOOK FOR FULL DETAILS! (id:51989)
Sotheby's International Realty Canada
225 Heritage Drive
Fort Mcmurray, Alberta
"Cultivate Your Vision for the Ideal Home Here!Nestled within the scenic enclave of Parson's Creek, this vacant lot presents a blank canvas for your dream residence. Its prime location places it in proximity to educational institutions and tranquil walking trails, making it an appealing choice within the newest sector of Fort McMurray. Moreover, swift access to essential amenities is just a short drive away. Seller is a licensed real estate agent in the province of Alberta.Enhancing its allure, the inclusion of rear lane parking provides the potential to accommodate a garage on the premises. This unique prospect should not be overlooked.This extraordinary opportunity awaits – seize the chance to craft your perfect home. Floor Plans are available for serious buyers. (id:51989)
RE/MAX Connect
B, 9022 108 Street
Grande Prairie, Alberta
Landlord willing to provide TI for office rejuvenation! Prime commercial space in a busy location! Discover the potential of your new location, a second-floor commercial building offering 1145 sqft of total space. Situated on a bustling main street, this property enjoys high visibility and a steady flow of foot traffic. Step into the well-maintained space, featuring tasteful paint, modern laminate floors, in unit air conditioning and newly installed energy-efficient LED lights, creating a welcoming and professional atmosphere. The building offers the convenience of two 2-piece common area restrooms, ensuring ease of access for both staff and customers. With its prime location and desirable features, this commercial space presents an excellent opportunity for various businesses and ventures. Whether you're starting a new venture or expanding an existing one, this property offers the ideal setting to make your mark. (id:51989)
Royal LePage - The Realty Group
Cc Resources Road
Grande Prairie, Alberta
GENERATIONAL OPPORTUNITY TO ACQUIRE A VERSATILE 29+/- ACRE PARCEL OF LAND IN THE CITY OF GRANDE PRAIRIE, AB. This rectangular lot is strategically located in the SE quadrant of the city and poised for future growth in the surrounding area. Adjacent to the Grande Prairie Golf & Country Club, Upscale neighborhoods & the Evergreen Events Complex which is host to hundreds of thousands of visitors annually. The land currently has an RM(Medium Density Residential) + CG(Commercial General) which offers nice flexibility for development options and multiple types of revenue & return on investment streams. Multi family apartment complexes, Adult gated community, RV park, recreational/sport facility, commercial retail, hotel, gas station this area truly leads itself to endless development opportunities. Priced at $32,706/acre it allows for future growth and servicing & access work to be completed while still leaving margins in the long term project. This is currently the largest parcel of it’s type available on the market in the City of Grande Prairie and all economic factors are pointing in the direction of steady growth in the region in both the near/long term. There are currently development outline plans in place and available for Buyer’s review. Capture the chance to bring your project to life and the returns that come with it. Contact a Realtor today to gather further information and let’s find the path forward to meet your investment goals. (id:51989)
RE/MAX Grande Prairie
9922 101 Avenue
Plamondon, Alberta
Commercial Building for Sale in Plamondon, AB. This 46'x80' building formerly housed a hardware store and could now accommodate a variety of business ventures. Built in 1996, the building features epoxy floors, two fully tiled bathrooms, an office space, rear access with a 14x12 overhead door and commercial grade opener, a storage area plus 19x16 mezzanine. The mechanical entails two furnaces, 200 amp electrical service and two A/C units. Outside the street frontage is paved, the side and back yards are compact gravel and the property is partially fenced with privacy chain-link. Click on the 3-D tour to virtually see inside this building and see what you can buy for only $97.83/sq.ft. (id:51989)
People 1st Realty
#300 2603 Hewes Wy Nw
Edmonton, Alberta
This newly built out, A Class office/medical space offers a high-end environment for your business. With its ideal location across from Millwoods Transit Centre & Millwoods Town Centre Mall, you & your clients will enjoy easy access to transportation and ample surrounding amenities. Additionally, the office is uniquely immersed in nature, looking over a large pond and recreation area. Situated on the third floor, the space offers a welcoming lobby/reception area, 15 well-appointed exterior offices, including one large executive office, and 5 smaller interior offices or exam rooms. For meetings and collaboration, there are 3 spacious meeting rooms and a large boardroom. Additionally, the space offers a welcoming kitchenette/break room as well as two washrooms, one featuring a shower for added convenience. An exceptional opportunity to secure a high-quality, turnkey office/medical space in a desirable location! (id:51989)
Maxwell Progressive
0 0 Nw Nw
Edmonton, Alberta
HONEY STOP THE CAR! In the heart of downtown,located in a very busy location, this well established fast food restaurant awaits your arrival, full equipped kitchen. Very Low lease rate as well 6 years left on lease with 5 year option. Consists of 8 booths, 14 chairs and stools, 7 tables, 10 ft canopy, 5 freezers, 5 stand up coolers, prep tables and so much more. Menu can stay the same or change it to your own liking with landlord approval, Be your own boss today!! (id:51989)
Century 21 Masters
2119 5 Street Sw
Calgary, Alberta
Great Investment Opportunity in the heart of Cliff Bungalow! This well-maintained 6-unit building is an ideal choice for investors seeking a property near all key amenities, transit, universities, and downtown. The building includes 3 two-bedroom units, 2 one-bedroom units, and 1 bachelor unit, plus 3 storage units, a laundry area, and off-street parking for 5 vehicles with plug-ins. Steps from the #3 bus route and with quick access to Erlton C-Train Station, future tenants will enjoy convenient public transport options. The property currently generates a gross annual income of $94,500 and is located near the shops and restaurants of 17th Ave SW and 4 St SW. (id:51989)
Royal LePage Benchmark
7, 5217 Duncan Avenue
Blackfalds, Alberta
Incredible place to store vehicles , boats , RV or anything you need . Garage world is easy to access with full security fencing and paved parking. Ultimate work shop or Man Cave. Concrete structure with fire rating and solid 4” concrete Garage base . All concrete building – fire resistant, durable, long lasting 8” walls with 3” R18 Styrofoam thermal mass insulation 4” concrete floors Metal roof with standing seam and R20 insulation Minimum of 60,000 btu hanging heater 60 amp electrical panel (120 – 240) 1 convenience plug – 115 at panel 4 – 4 lamp fluorescents – T5 high output Ceiling slopes from 18-20' with enough height for mezzanine 16’ X 14’ – 1.5” insulated overhead door with chain hoist 3’ walk-in door Floor sump 2 common wheelchair accessible washrooms 1 water hose bib Paved and landscaped yard 6’ security fence surrounding the perimeter; pre-cast posts with white vinyl fencing and chain link Individually metered water, gas and power Telus fibre running to each unit (id:51989)
RE/MAX First
1728 29 Street Sw
Calgary, Alberta
Elevate your real estate portfolio with this exceptional new construction rental project in Shaganappi, a prime inner-city Calgary community. This development offers eight rental suites across two buildings, featuring spacious UPPER UNITS OF 1361 sqft with THREE BEDROOMS and 2.5 baths, complemented by spacious 622 sqft 1-bedroom lower units. A 4-car detached garage with lane access adds convenience and value to this prime property, set for completion in June 2025.Investors will appreciate the numerous benefits this opportunity presents. The large size units and prime location near downtown Calgary and major amenities ensure high demand and the potential for above-average rents. Situated on a generous 130ft lot, these townhomes boast a superior design that sets them apart from comparable developments in the area.Low-maintenance Hardy board exteriors minimize upkeep costs, while high-efficiency HVAC systems contribute to energy savings and tenant comfort. The use of durable finishes throughout ensures long-term performance, making this an ideal addition to any investment portfolio.Shaganappi’s desirable inner-city location combines the best of urban living with the charm of an established neighborhood. Residents will enjoy easy access to 17th Avenue, downtown, parks, shopping, and entertainment, making these units highly attractive to potential tenants. This purpose-built revenue property in one of Calgary’s most sought-after neighborhoods represents a unique opportunity to invest in a high-quality, low-maintenance asset with strong income potential. The combination of prime location, thoughtful design, and modern amenities positions this development for long-term appreciation and steady rental income.Don’t miss this chance to secure your stake in Calgary’s thriving real estate market. Contact Kam Dhillon today for more details and to explore how this exceptional investment opportunity can help you achieve your financial goals. With its prime location, superior c onstruction, and strong rental potential, this Shaganappi development is poised to become a cornerstone of your real estate portfolio. Act now to be part of this exciting investment opportunity in one of Calgary’s most desirable communities. Priced with a 5.30% CAPITALIZATION RATE on rents of $2850 ($2.10 sqft) for upper units, $1450 ($2.20sqft) for lower suites and 20% op costs for a net income of approx $164,000 per year. (id:51989)
Cir Realty
13502 Twp Rd 790
Rural Saddle Hills County, Alberta
DREAM COUNTRY PROPERTY! Located just minutes from the BC border this gorgeous 20 acre parcel is truly something special! Featuring a stunning manicured + landscaped yard with custom gates, powder coated steel fencing, custom greenhouse with galvanized raised beds, a heated water house building (connected to municipal water) with a covered patio space wired for a hot tub and several acres for pasture or farming! Not to mention the 30’ X 40’ heated workshop with lean-to and additional storage plus an RV hookup/plug. The 2010 custom built home has a large separate porch perfect for any family, vaulted ceilings, a BEAUTIFUL sunroom and so much natural light! The main floor has hardwood floors throughout and features a rustic natural stone fireplace with wood storage, large kitchen with granite counters, stainless appliances, cherry cabinets + built in pantry as well as the laundry/powder room and the spacious primary bedroom with ensuite! The lower level has 3 additional bedrooms with large windows, modern renovated bathroom and a welcoming family room for the perfect movie night! Additional features of the house include in floor radiant heat and a backup generator in seacan (22KWT) to keep things up and running. If you’re looking to live your country dreams with the convenience of being close to town this might the place you’ve been waiting for! Call the listing representative for more information and a full feature sheet. (id:51989)
RE/MAX Grande Prairie
208, 578 3 Street Se
Medicine Hat, Alberta
Second level office space for lease in the Royal Bank Building, situated in the heart of downtown. This 110 sq. ft. office space is accessible via elevator or stairs and features convenient public washrooms, all for just $500/month (plus GST and electricity).The office boasts large windows that flood the space with natural light, creating a bright and professional environment. It’s an ideal setup for a variety of professions, including accountants, lawyers, consultants, psychologists, healthcare providers, and more. The building is well maintained and secure, with a good sized customer parking lot and employee parking available within one block. Call today for a private tour! (id:51989)
Royal LePage Community Realty
320 Sora Terrace Se
Calgary, Alberta
In Sora, life is effortless, offering all the space and amenities young families need to soar - it's a community built for exploring! This 2014 HUGE LOT & 2014 SQFT single-family home the "Brattle-Z" features 3 bedrooms, 2.5 bathrooms and an expansive walk-in closet in the primary bedroom. The separate entry, walkthrough pantry, 9-foot ceilings and quartz countertops throughout blend style and functionality for your family to build endless memories.**PLEASE NOTE** PICTURES ARE OF SIMILAR HOMES; ACTUAL HOMES, PLANS, FIXTURES, AND FINISHES MAY VARY AND ARE SUBJECT TO AVAILABILITY/CHANGES WITHOUT NOTICE. (id:51989)
Century 21 All Stars Realty Ltd.
3506, 60 Skyview Ranch Road Ne
Calgary, Alberta
Thoughtfully designed condominium in the newly built Skyview North by Truman Homes. It provides comfortable living space, featuring 2 spacious bedrooms, 2 full bath and a north-facing balcony on the 3rd floor, perfect for enjoying stunning city skyline and mountain views. This modern residence is finished with high-quality craftsmanship throughout and includes a titled underground parking stall.The interior boasts luxury vinyl plank flooring with acoustic underlay, enhancing the open-concept living area that connects the living room, dining area, and kitchen. The kitchen is designed with sleek quartz countertops, a central island with seating, and smooth panel cabinetry with anti-scuff hardware. It also includes stainless steel appliances.The owner's retreat offers a large bedroom, a walk-through closet, and a luxurious 3-piece ensuite featuring luxury vinyl tile and a quartz countertop. A generously sized second bedroom plus 2nd full bath and in-suite laundry complete the space.The building is built with energy-efficient systems, including mechanical and window design, ensuring long-term sustainability. Its prime location places you steps away from parks, playgrounds, sportsplexes, and schools, with shopping, dining, and amenities nearby. With a quick 9-minute drive to Calgary International Airport and just 20 minutes to downtown, this condo is ideally positioned for easy access to Stoney Trail for commuting to all parts of the city.Discover this exceptional property in person—contact your favorite REALTOR® to schedule a showing today! (id:51989)
RE/MAX Real Estate (Central)
8709 Copperwood Road
Grande Prairie, Alberta
Capture the Extraordinary opportunity to own an amazing property in Grande Prairie’s newest modern community of EASTHAVEN. The Laned 150 New Construction Home | 2 Story | 1422 Sq.Ft. | 3-Bedrooms | 2.5-Bathrooms | Open Floor Plan | 9’ High Ceilings | Dream Kitchen | Luxury Vinyl Plank Flooring | Luxury Tile Plank Flooring | Loaded with Upgrades | Upper-Level Laundry | Spacious Yard & Much More. The main floor features a welcoming entrance with large closet which leads into a bright & spacious great room accented by a sleek & stylish electric fireplace. Open concept main floor offers great livability perfect for families & entertaining alike. Now let’s talk about the kitchen in this home…One Word…WOW. Quartz countertops, soft close cabinets, backsplash, upgraded appliance package included, undermount Sili granite sink, amazing full ceiling height cabinetry, large island with eating bar with extra countertop space & pantry make this not only a show stopper, it also makes it truly functional. A rear door leads to future deck space (deck optional). A well-appointed & discreetly located 2pc. powder room completes the main floor. Upper level of the home will continue to impress, let’s start in the primary suite offering a walk-in closet, ensuite bathroom with shower and modern finishes. Upper level laundry space with a brand new washer & dryer (included) located next to all the bedrooms makes something that feels like a chore can now become a breeze. Bedrooms 2 + 3 offer large windows for natural light and shelving and the 4pc. bathroom with bathtub is easily accessible from the extra bedrooms. A side entrance to the home that leads to the lower level can offer many different options. Built and designed by Anthem properties. Anthem doesn’t just build homes, they create communities. With over 30 years of experience Anthem is proud to be able to build homes designed for you. The interior photos attached are sample photos from a previous build. (id:51989)
RE/MAX Grande Prairie
3811 21 Av Nw
Edmonton, Alberta
Perfect for Parents Upstairs & College Kids Downstairs! This stunning 4-bedroom bi-level is designed for families with college-aged kids who need their own space, without moving too far. Upstairs, parents will love the vaulted ceilings, open-concept living, and fireplace. The spacious chef’s kitchen is perfect for meals together, while the primary suite offers a peaceful retreat. Downstairs, the fully finished basement is practically its own apartment. With a private entrance, family room, kitchenette, and a remodeled spa-like bath, it’s the perfect setup for independent young adults. They get their privacy, you get your peace of mind. Recent upgrades include a new furnace, hot water tank, and AC (2024), brand-new deck and fence (2023), and updated windows and doors (2020). Enjoy summer evenings on the expansive deck with an automatic wind-sensing awning. Located near top schools, transit, and shopping—this is the perfect home for families who want to stay connected while giving everyone their own space! (id:51989)
RE/MAX Elite
20, 112051 Township Road 591
Rural Woodlands County, Alberta
A treed lot of 2.55 acres. Only a short drive east of Whitecourt, there is access to hundreds of miles of recreational land to walk, quad, or snowmobile from this land. Set up your acreage, the right way! There is no time limit for building in this subdivision. Zoning is country residential restricted, open to manufactured and construction homes. One of the best-priced lots to be offered at this price. (id:51989)
Royal LePage Modern Realty

