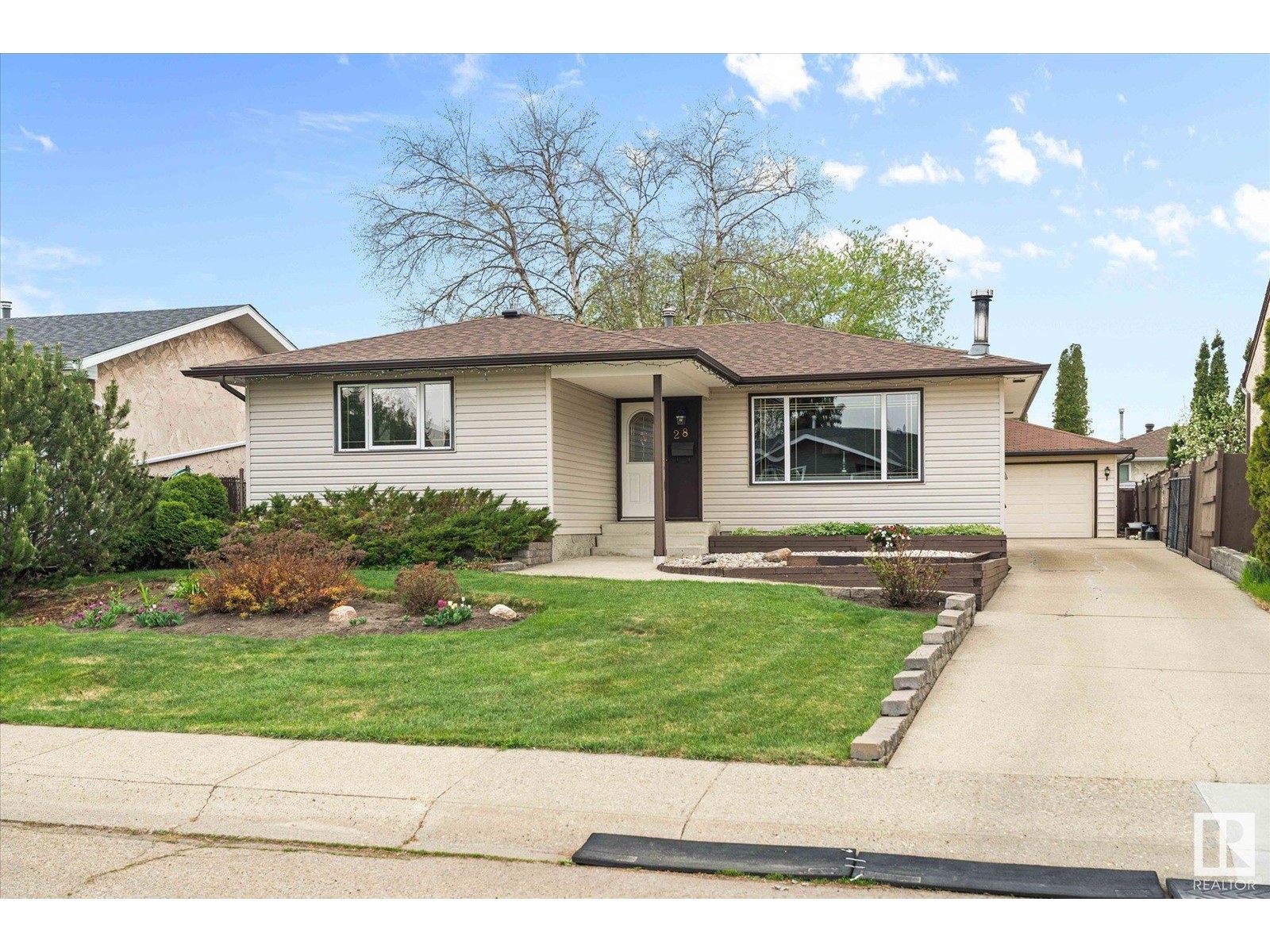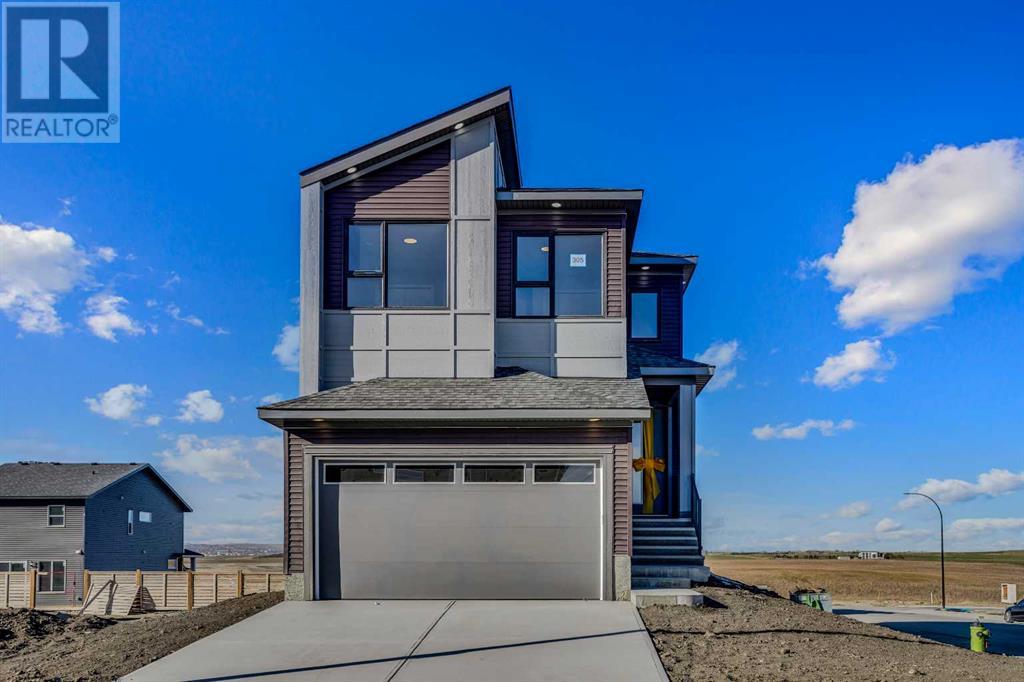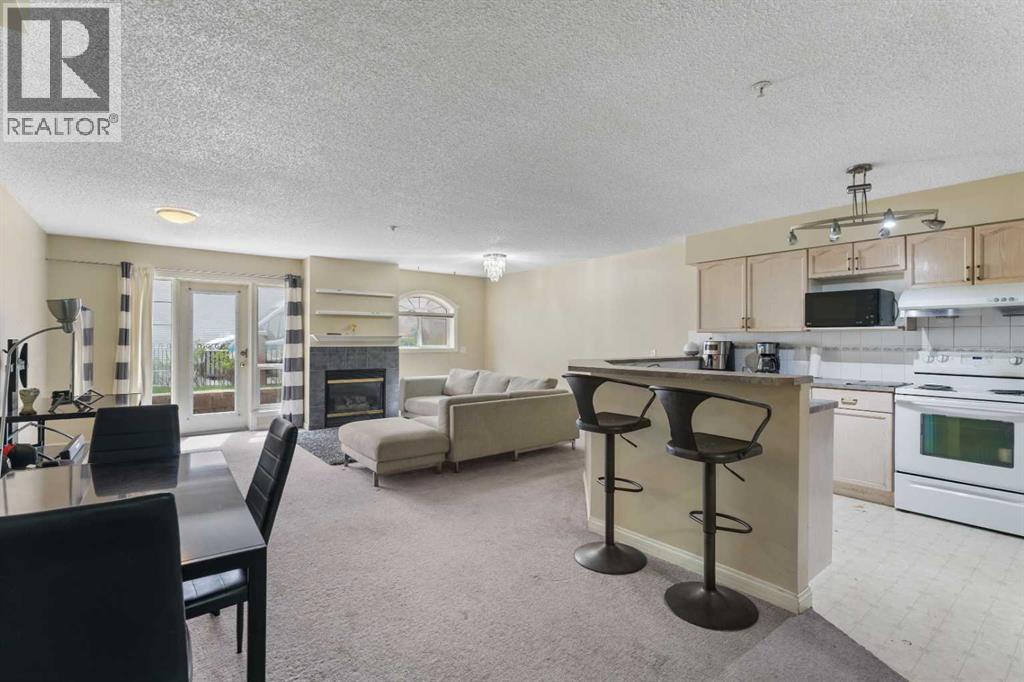looking for your dream home?
Below you will find most recently updated MLS® Listing of properties.
28 Hughes Rd Nw
Edmonton, Alberta
Welcome to this beautifully maintained bungalow nestled in the family-friendly community of Overlanders. This neighborhood offers a perfect blend of convenience and lifestyle, located just minutes from the scenic river valley trails, great schools, shopping centers, and easy access to Yellowhead Trail & the Henday. Step inside to find a warm and inviting home featuring 3 spacious bedrooms on the main level, including a 2-piece ensuite in the primary, and a fully finished basement with an additional bedroom and plenty of room for recreation or guests. Enjoy newer LVP flooring, a cozy wood-burning fireplace, and vinyl triple-pane windows. Outside, you’ll love the west-facing backyard, perfect for evening relaxation and entertaining, along with gorgeous landscaping, a large storage shed, and an oversized double detached garage that offers plenty of space for vehicles, tools, and toys. Other key updates include house shingles in 2023, LVP 2023, HWT 2016. Truly a remarkable home! (id:51989)
RE/MAX Preferred Choice
305 Lucas Place Nw
Calgary, Alberta
Experience modern luxury living in the Livingston area with the Collingwood model Excel home, featuring high-end finishes and a legal walkout basement suite. The unique exterior is a showstopper, complemented by a modern, functional design and contemporary finishings. Flooded with natural light, this home boasts beautiful finishings throughout. Located in the most sought-after part of Livingston, this excel-built home offers ample square footage and private views. Inside, a bright and spacious living room/dining room awaits, perfect for entertaining, alongside a chef's dream kitchen with upgraded stainless steel appliances, quartz counters, soft-close cabinetry, a chimney-style hood fan, a built-in microwave, and a spice kitchen. The functional floor plan includes a flex room, four bedrooms plus a bonus room on the upper level, ideal for family living. The primary bedroom features a 5-piece ensuite and large walk-in closets, while the other bedrooms share a 4-piece bath. A conveniently located laundry room is just off the bonus room. The custom-built home also includes a two-bedroom open-concept legal suite with stainless steel appliances, quartz counters, and in-suite laundry. Registered with the city, the suite meets all legal requirements, including separate furnace and water tank. Additional highlights include the Alberta New Home Warranty, a newly built deck, upgraded pot lights, and air conditioning. Nestled in Livingston's heart, this incredible home is minutes from major shopping centers. Enjoy the epitome of luxury living! (id:51989)
Urban-Realty.ca
120 Blanchett Road
Fort Mcmurray, Alberta
Welcome to 120 Blanchett Road, a Beautifully Located Home in The Heart of Timberlea—directly across from a Scenic Park and Right in Front of a Bus Stop, offering unmatched convenience for families and commuters alike. Plus, with Extended RV parking, it’s perfect for those needing extra space for recreational vehicles.The main floor features a bright and airy layout, including a welcoming living room overlooking the front entrance, and a spacious kitchen with an adjoining dining room. From here, step out to your private backyard retreat, complete with a massive two-tier deck—ideal for entertaining or simply relaxing.You’ll also find three well-sized bedrooms on the main level, including a primary bedroom with its own ensuite, along with an additional full bathroom.The fully developed basement offers even more living space, featuring a large family room with natural light, a huge fourth bedroom, a third full bathroom, and a dedicated laundry room with ample storage.Additional highlights include a brand new furnace, hot water tank, laundry appliances, shingles, and siding—giving you peace of mind for years to come.An attached heated garage, double driveway, and extended RV parking complete this fantastic home.Don’t miss your chance to own this move-in-ready, versatile, and conveniently located property—call today to book your private viewing and experience all that 120 Blanchett Road has to offer! (id:51989)
RE/MAX Connect
131 Savanna Parade Ne
Calgary, Alberta
This beautifully crafted two-story 4 bedrooms home with a fully finished two-bedroom basement presents an enticing opportunity for anyone seeking a luxurious and convenient living space. Boasting approximately 3339 square feet of living area, this immaculate home is located in a very convenient area, within walking distance to Savanna Bazar, a playground, and a school. Upon arrival, you are welcomed by the exterior charm of the property, featuring a south-facing backyard with storage room, a double front attached heated garage, and an extended driveway that can accommodate parking for two cars in the garage and three additional vehicles on the driveway. Stepping inside, you are greeted by a grand entrance with a spacious walk-in closet. The main floor features 10-foot ceilings and offers a stunning kitchen equipped with high-end stainless steel appliances. ( New Built-in Microwave & Built-in Oven) Adjacent to the kitchen is a cozy breakfast nook and a generously sized family room. There is also a formal dining Room and a Den that can serve as a second living room. The upstairs area features a master bedroom that is sure to capture one's attention with its grandeur. With large windows on the south side, the room is flooded with abundant natural sunlight, creating a warm and inviting atmosphere. This design not only enhances the aesthetic appeal of the room but also provides a sense of openness and airiness. The master bedroom also includes a generous walk-in closet, providing ample storage space for belongings. Furthermore, the master bedroom is equipped with a modern 4-piece ensuite, adding a touch of luxury and sophistication to the space. Apart from the master bedroom, the property features three more bedrooms, and a bonus room. Imagine a house that not only boasts three additional bedrooms but also features a generously sized 2 bedroom basement that includes its own separate entrance. Such a property promises endless possibilities and a wealth of opportunities fo r both comfort and functionality. (id:51989)
Urban-Realty.ca
14, 4603 Ryders Ridge Boulevard
Sylvan Lake, Alberta
Welcome to your next home in the heart of Ryders Ridge! This beautifully updated townhouse combines modern comfort, thoughtful upgrades, and an unbeatable location just minutes from schools, shopping, and all the essentials. Offering 4 generous bedrooms and 3.5 bathrooms, there’s plenty of space for everyone. One of the standout features is the fully finished basement, transformed into a luxurious primary suite complete with a gorgeous 4-piece ensuite—perfect for a private escape or guest accommodation. The main floor is bright and inviting, with a seamless open-concept layout that’s perfect for both relaxing and entertaining. The kitchen is a true highlight, featuring quartz countertops, a farm-style sink with garburator rough-in, all new appliances (within the last 3 years), and stylish finishes throughout. Additional upgrades include a built-in entryway bench with storage, travertine stone feature walls, custom vent covers, and luxury vinyl plank flooring. The attached garage is just as impressive—featuring Italian porcelain tile flooring, oak cabinetry with tiled backsplash, central vac, and a washer/dryer setup (with additional hookups still available in the basement). Upstairs, you’ll find even more thoughtful touches like unique hardwood flooring with leather inlay, a custom Versace tile feature wall, renovated bathrooms, and barn-door style window coverings. The basement suite is a showstopper with custom maple built-ins, another travertine feature wall, solid maple doors, a newly renovated 4-piece bath (completed within the last year), vein-cut marble tile, adjustable pot lighting, and electric in-floor heating. Other extras include central air conditioning, a water softener, and a long list of high-end, custom finishes you’ll have to see to appreciate. With its prime location and extensive upgrades, this home is move-in ready and truly one of a kind. (id:51989)
Century 21 Maximum
42, 5230 Lakeshore Drive
Sylvan Lake, Alberta
Prime boat slip available in a well-maintained, full-service marina! Conveniently located with easy access to open water, this 24x10 slip offers power hookups, security, gated entry, and on-site amenities including power. Enjoy nearby dining, shops, and waterfront attractions. Don't miss this opportunity to secure your spot in one of the area's most desirable marinas! (id:51989)
RE/MAX Real Estate Central Alberta
157 West Lakeview Crescent
Chestermere, Alberta
BEAUTIFUL CURB APPEAL | WELL LOVED 3 BED + 3 BATH FULLY DEVELOPED BUNGALOW | LIGHT & BRIGHT | BEAUTIFULLY LANDSCAPED | LARGE DECK & PATIO | PHENOMENAL LOCATION | PERFECT for a small family, a downsizer or a first time home buyer!! You will appreciate the PRIDE OF OWNERSHIP the moment you lay eyes on your WELL MAINTAINED bungalow located in the coveted community of Lakeview Landing. Offering 2392 SQ FT of well designed space--- with approximately 150 sq ft of undeveloped lower level STORAGE SPACE. The moment you enter your front foyer, you can't help but notice the soft, warm and inviting palette throughout. TONS of NATURAL LIGHT floods your OPEN CONCEPT main floor entertainment zone from front to back. Enjoy preparing your favorite culinary masterpieces for family and friends in your OPEN and BRIGHT kitchen complete with breakfast nook/dining area off the back of the home. A sliding door off your dining area leads to an impressive backyard oasis--perfect for barbequing and more entertaining! Enjoy an after dinner drink in your cozy living room complete with GAS fireplace. Retreat at the end of the night to the CALMING OASIS of the primary bedroom -- enjoy a warm bubble bath in your spa-like en suite. An additional good sized bedroom, 4-piece bath, and laundry room off the garage finishes off your IDEAL and VERY FUNCTIONAL main floor living space. Enjoy watching a hockey game, or your favorite Netflix series in your LARGE lower level FAMILY/REC ROOM with GAS FIREPLACE! Your lower level offers an ADDITIONAL good sized BEDROOM + A DEN/WORKOUT AREA/OFFICE with french doors (could be used as a 4th bedroom) +++ another 4-piece bath. Enjoy morning coffees while soaking up the sun from your large & high quality DURADEK VINYL DECK, lower patio or beautiful green space. Your OUTDOOR OASIS offers plenty of space for the entire family or furry friends to play!!! Your PROFESSIONALLY landscaped yard -- complete with INTERLOCKING BRICK patio area, FIREPIT, TWO sheds, a beautiful garden and mature trees! Your PRIME Location is just 10 minutes east of Calgary city limits and 25 minutes from downtown or the Calgary International Airport. A lake life community offers year round activities - lay on the beach, swimming, paddleboarding, kayaking, boating, waterskiing, surfing, sailing, fishing, jet skiing, skating! Located in a quiet, family-friendly neighborhood, you're just moments from Chestermere Lake, parks, schools, shopping, and all the amenities that make this community one of Alberta’s hidden gems. Chestermere is RAPIDLY GROWING with exciting new developments, including the De Havilland manufacturing plant nearby. This is your chance to enjoy "small-town" living - with all the benefits of a bigger city!!! You will LOVE this JEWEL of a home! (id:51989)
Real Estate Professionals Inc.
9452 65 Avenue
Grande Prairie, Alberta
This rare Country Club find is ready for a new owner. The location is A-1 with near by schools, convenience/gas station, restaurants, local services, day care and more. Perhaps one of the safest communities in Grande Prairie, this home has been well maintained. All the major capital items have been attended to including new high efficiency furnace, newer HWT, new shingles within 2 years, PVC windows, detached garage with insulation/drywall/paint and subpanel for power. The yard is private and deck area surrounded by mature trees for summer shade. (id:51989)
Exp Realty
#117 16344 109 St Nw
Edmonton, Alberta
This FRESHLY UPDATED, FULLY FINISHED 3-bedroom + FAMILY ROOM + DEN, 1.5-BATH twnhse offers unbeatable value in a family-friendly location. The bright main floor features a VERY SPACIOUS & LIGHT-SUNKEN living room, AIRY & FUNCTIONAL kitchen w/ ample STORAGE in your EXTENDED CABINETS, QUARTZ counters & GLASS backsplash, SS APPLIANCES, next your dining area, & a CONVENIENT 2-PC BATH. Upstairs, enjoy a vaulted ceiling in the primary bedroom, 2 additional cozy bedrooms, & a gorgeous full 4-piece bathroom. The FNSHD BSMT includes laundry area, FAMILY ROOM, a CLOSED DEN/OFFICE & a STORAGE ROOM. CONDO FEES COVER HEAT & WATER/SEWER, adding to the LOW-MAINTENANCE lifestyle. With a PRIVATE FENCED YARD, 2 FRONT PARKING STALLS, & a playground w/in the complex, this home is ideal for families, first-time buyers, or investors. Situated steps from SCHOOLS, DAYCARE, PUBLIC TRANSIT, & just minutes to shopping & Anthony Henday Drive—this location offers convenience & community. Don’t miss out on this turnkey opportunity! (id:51989)
Maxwell Polaris
109, 923 15 Avenue Sw
Calgary, Alberta
Welcome to The Savoy, where urban sophistication meets stylish comfort in this elegant, multi-level condo in the heart of the Beltline. This spacious 2-storey end unit offers an open-concept main floor perfect for entertaining, featuring a functional kitchen with a large island, breakfast bar, ample cabinetry, and white appliances. The bright living and dining areas are anchored by a gorgeous gas fireplace with ceramic facing and mantle, and lead out to your private south-facing patio, flooding the space with natural light. Upstairs, you'll find two generously sized Master Bedrooms, each with its own walk-through closet and 4-piece ensuite, along with a large laundry room and extra storage. With 9-foot ceilings, dual-level entrances, and a convenient 2-piece powder room on the main, this unit blends comfort and functionality seamlessly. Additional perks include titled, heated underground parking with a personal bike rack, and an unbeatable location just steps from 17th Avenue, Mount Royal Village, top-tier dining, coffee shops, gyms, parks, and more. A rare opportunity for stylish inner-city living—don’t miss it! (id:51989)
Exp Realty
#209 10935 21 Av Nw
Edmonton, Alberta
Welcome to elegant, maintenance-free living in one of Edmonton's most sought-after 55+ luxury building! Wonderfully located within minutes to grocery stores, restaurants, cafes, medical centres, and public transit! Your new home is by far one of the brightest and spacious in the entire complex featuring an exquisite open concept design, large windows for natural sunlight and tastefully chosen finishes throughout to maximize brightness. This gorgeous suite features a beautiful kitchen w/ stainless steel appliances, a built in dining area, a trendy living room which leads to a breathtaking garden, spacious rooms including an oversized ensuite bathroom w/ dual his-and-her sinks, and an abundance of in-suite storage. This building includes a well equipped fitness room, serene library, vibrant social room, and a recreation space complete with pool table, shuffleboard, and darts! You will also live amongst an active and friendly 55+ community which host regular social events! Underground parking included! (id:51989)
Maxwell Progressive
21435 Twp Road 530
Rural Strathcona County, Alberta
9.6 ACRES OF PRIVACY/LUXURY/COUNTRY OASIS...TRIPLE GARAGE ATTACHED...SEPARATE 40x60sf SHOP/MAN CAVE..10 MIN TO SH PK/2 MIN to ARDROSSAN...PERFECT MIX OF TREES/PARK...NOT IN SUBDIVISION....~!WELCOME HOME!~ Open concept design, w/ chef kitchen, granite counters, raised eating bar, built in buffet, & walk thru pantry. Eating area has patio doors leading onto a covered maintenance free deck. The main floor also has a formal dining room, an office, 2 pc bath & spacious back entrance. The upper level has a huge primary with walk in closet and a 5 pc ens w/jacuzzi tub, 2 sinks & separate shower. Two more spacious bedrooms, a 5 pc main bath, laundry room & a cozy bonus room with gas FP w/stone surround, completes the upper floor. Built-ins everywhere! Don't forget the great entertaining walk out basement! Shop is anything you want it to be, with in floor heating & its own deck! Enjoy those summer nights on the deck or by the fire ~!WELCOME HOME!~ (id:51989)
RE/MAX Elite











