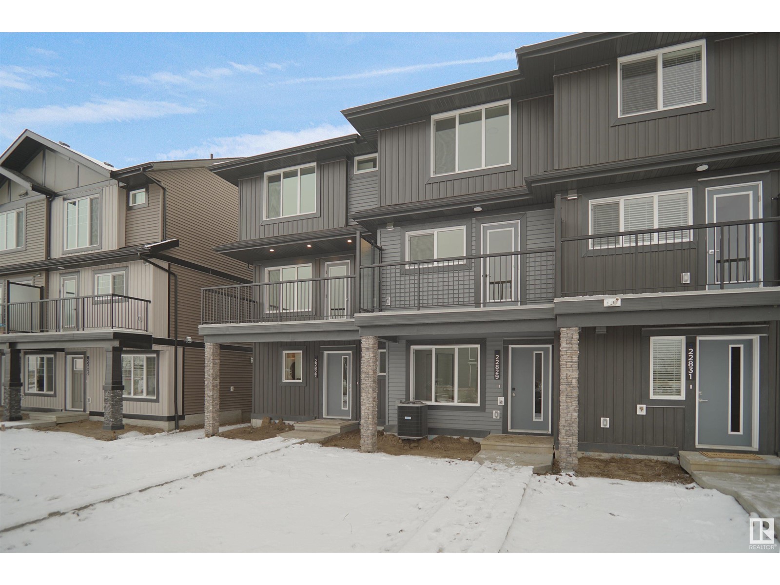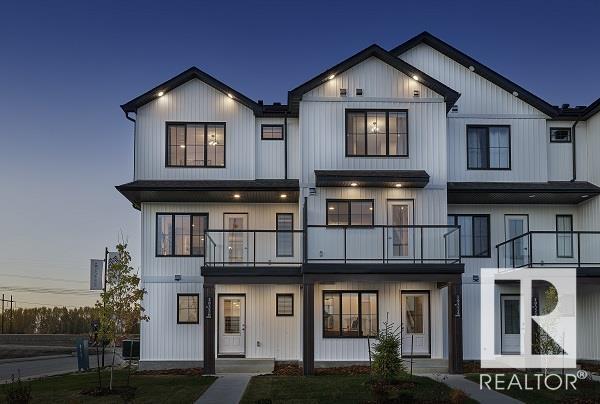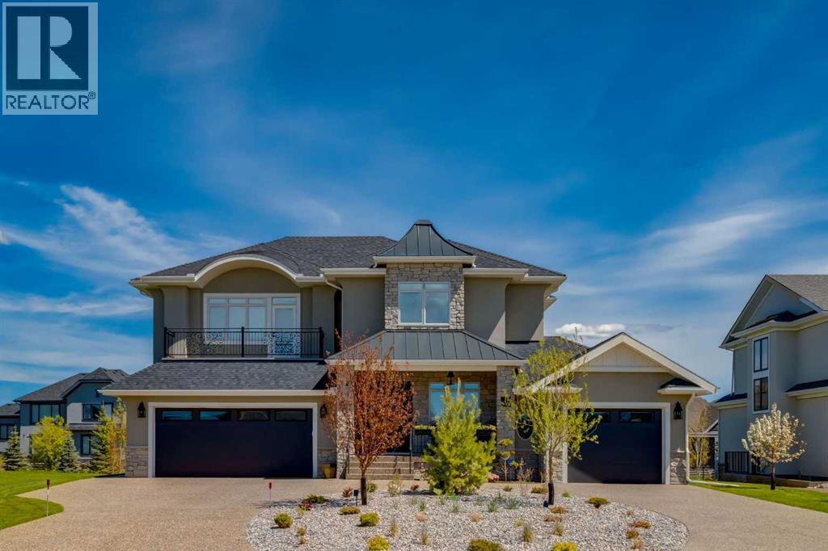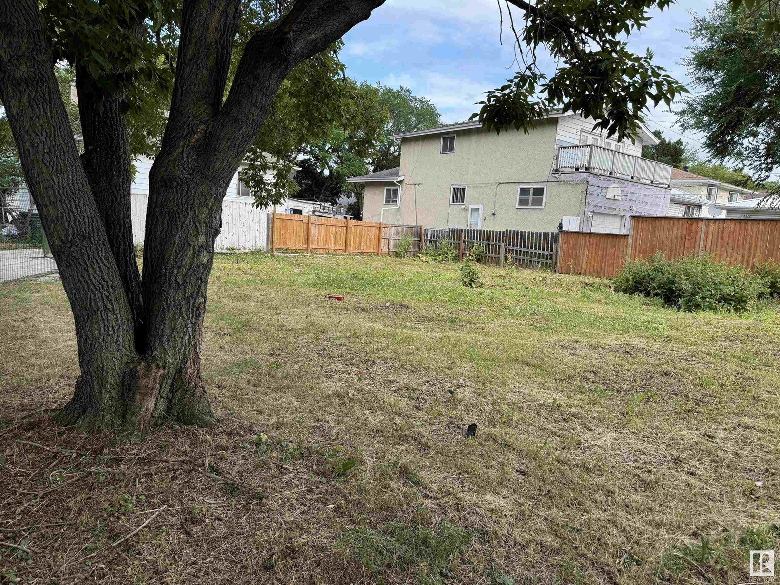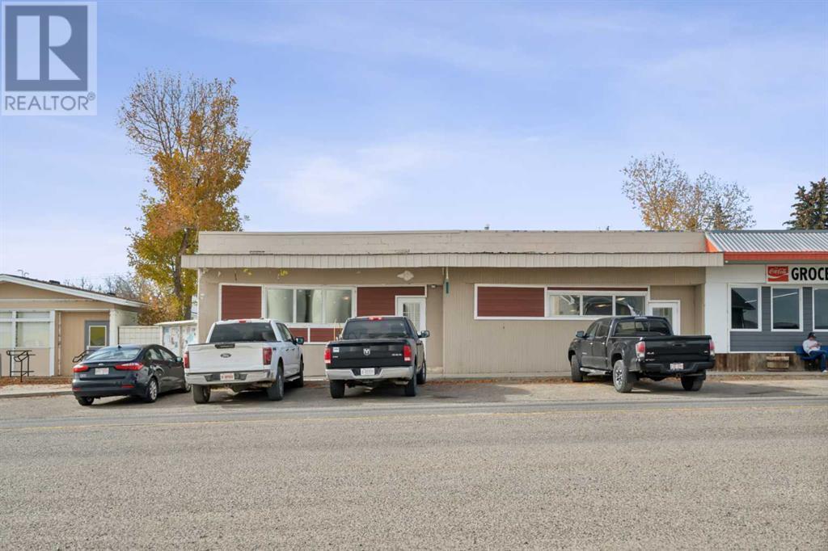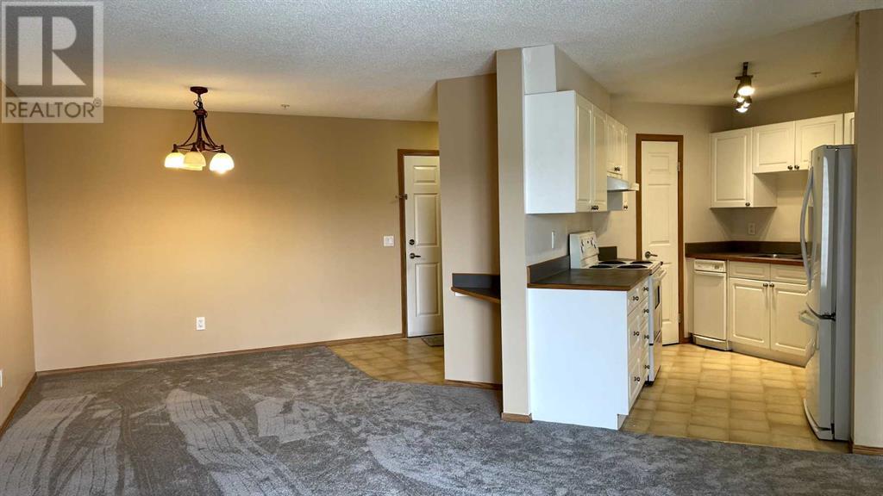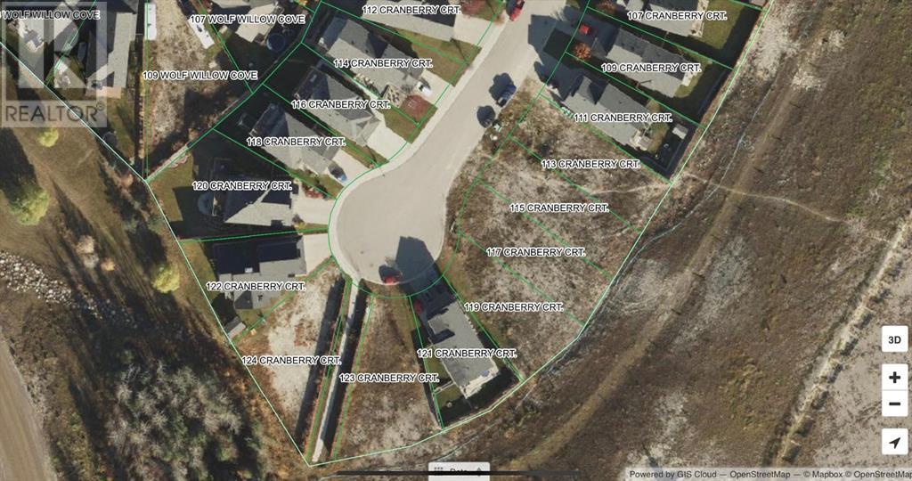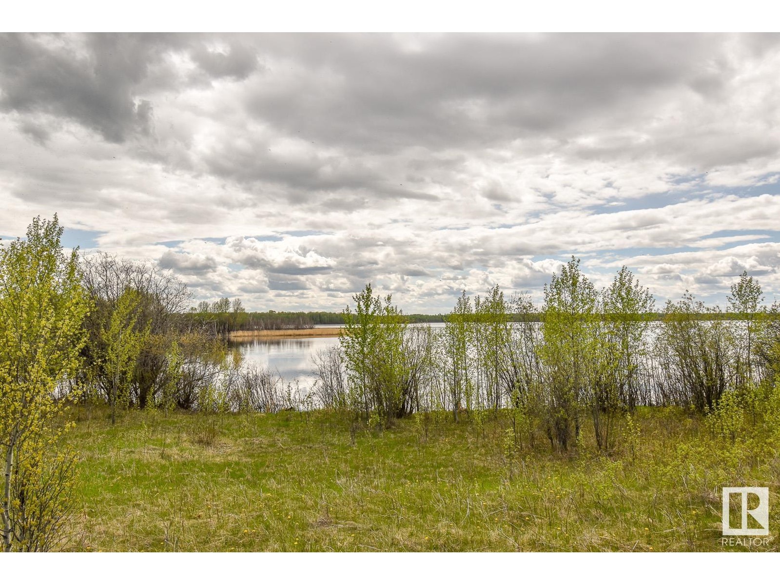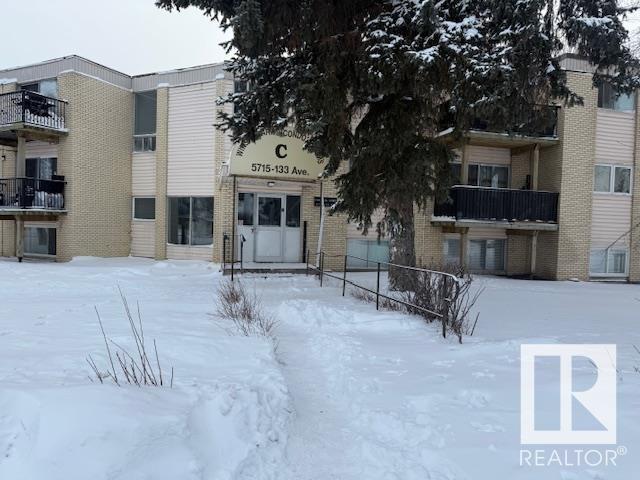looking for your dream home?
Below you will find most recently updated MLS® Listing of properties.
304 9a Str.
Bluesky, Alberta
Are you ready to find a home that combines charm, space, and affordability? Look no further! This property, nestled in the serene hamlet of Bluesky, is just 9 km from Fairview and offers easy access to schools, churches, sports facilities, healthcare, shopping, and more!Step inside to find a beautifully designed main level featuring a modern kitchen, an inviting dining room, and a spacious living room perfect for family gatherings. With three comfortable bedrooms including a master suite complete with its own 3-piece ensuite, this home is designed for both relaxation and functionality.But that's not all! The fully finished basement boasts three additional bedrooms, a generous family room, and another 3-piece bathroom—ideal for accommodating guests or growing families.Take advantage of outdoor living with a large deck overlooking a fenced yard, complemented by a detached 32’ x 20’ heated garage, perfect for hobbies or extra storage.This move-in ready gem is a rare find in today’s market! Don’t miss your chance to make it your own. Contact your Realtor® today to schedule a viewing and take the first step towards making this beautiful house your new home! (id:51989)
Royal LePage Mighty Peace Realty
7052 Rosenthal Dr Nw
Edmonton, Alberta
NO CONDO FEES and AMAZING VALUE! You read that right welcome to this brand new townhouse unit the “Demi Built by StreetSide Developments and is located in one of Edmonton's newest premier West End communities of Rosenthal. With 1100 square Feet, it comes with front yard landscaping and a single over sized attached garage, this opportunity is perfect for a young family or young couple. Your main floor is complete with upgrade luxury Vinyl Plank flooring throughout the great room and the kitchen. The main entrance/ main floor has a large sized foyer with a 2 piece bathroom. Highlighted in your new kitchen are upgraded cabinets, upgraded counter tops and a tile back splash. The upper level has 2 bedrooms and 2 full bathrooms. *** Photos are from a previous built home and colors/Finishing's may vary *** this home will be complete by July / August of 2025 *** (id:51989)
Royal LePage Arteam Realty
5132 River's Edge Wy Nw
Edmonton, Alberta
Welcome to Abbey built by StreetSide Developments! This spacious 2+1 bedroom, two bathroom row house is over 1098 sq.ft , and comes with a large single attached garage. The upper levels of the unit are bright and open, with a modern color palate throughout. The kitchen has gorgeous cabinets and lots of counter space. The dining and living areas of this open concept blend seamlessly together, making it perfect for entertaining. The balcony access is off the kitchen. Upstairs you will find two Primary-bedrooms, each with an ensuite and great closet space. Complete the package with a single attached over sized garage, main floor den and plenty of storage for golf-clubs, bikes, rackets etc. Close to transportation, shopping, airport and so much more. Best of all there is NO CONDO fee. ***Under construction and will be complete this coming summer the pictures used are of the show home colors and finishings may vary *** (id:51989)
Royal LePage Arteam Realty
41 Damkar Drive
Rural Rocky View County, Alberta
Masterfully executed in a transitional design style, this exquisite Family Home showcases nearly 5,500 sf of impeccable luxury defined by unparalleled craftsmanship and the highest quality of finishes throughout, including an ELEVATOR allowing for ease of accessibility to all three floors. The exterior architecture exudes a timeless appeal from the peaked rooflines to the "eyebrow" detailing to the rich stone accents, incredible window designs, a front veranda & upper balcony, and a striking "piece de resistance" front door. The beautifully landscaped front and back gardens impress with perfectly manicured flower beds, and a textural melange of shrubs and trees. The home's layout is outstanding, while the interior design elements will leave a lasting impression on the most discerning "eye for design". The main floor boasts soaring ceiling heights with coffered detailing, incredible large windows flooding the interior with streams of natural light, custom millwork designs, beautiful wide plank hardwood floors, timeless floor and backsplash tile designs and last but not least, exquisite "Schonbek" chandeliers. The grand, light-filled great room features a magnificent fireplace and is open to the decadent kitchen and an elegant dining room perfectly suited to hosting dinner parties for family and friends. The front study offers complete privacy and leads to a unique "plant sunroom". The custom designed kitchen is a chef's dream featuring high-end appliances, ample storage with pullout units, a gigantic center island, timeless quartz countertops, a coveted "Hammersmith" range hood and, last but not least, an impressive chevron pattern backsplash design executed with the utmost precision. Beautifully designed stairs ascend to the upper level complete with three bedrooms and a bonus room, perfectly suited for the children's play area, a TV/games room, or a study room. The master suite is a luxurious retreat complete with wool carpeting, a showpiece chandelier, its own Wes t-facing balcony and a lavish spa-like ensuite and "dressing room" - a fashionista's dream. Each of the children's bedrooms offers its own chic ensuite bath. The lower level is a true "entertaining haven" featuring a family/TV room that opens onto a private patio area, a wet bar complete with custom furniture-piece units, a wine room, three additional bedrooms, one of which being designated as an exercise room, a full bathroom and a large storage/cold room area. The double and single garage spaces are heated. The single garage is complete with 220 V wiring to allow for an EV charging station. The monthly HOA fees include front yard maintenance, including weekly mowing/trimming; weekly curbside garbage/recycling pickup; snow removal on the streets, sidewalks, pathways & the central plaza; maintenance of the central plaza, cascading ponds, outdoor kitchen, playgrounds. Please refer to the community website for a wealth of information. MUST BE SEEN! (id:51989)
Coldwell Banker Mountain Central
312, 10 Brentwood Common Nw
Calgary, Alberta
Discover the perfect blend of style and convenience in this modern 2-bedroom, 2-bathroom corner unit in the heart of University City. With its sleek design and prime location, this condo is an exceptional opportunity for students, professionals, and investors alike!Step inside to find a bright, open-concept living space with laminate wood-toned flooring, creating a warm and inviting ambiance. The well-designed kitchen features contemporary white appliances, sleek cabinetry, and ample counter space. The spacious living room, bathed in natural light, extends to a NE-facing balcony, offering a perfect spot to unwind.This unit boasts two well-appointed bedrooms, including a primary suite with a private 4-piece ensuite, plus an additional 4-piece bathroom for added convenience. In-suite laundry ensures effortless daily living.Enjoy premium amenities, including a fitness center, study/meeting room, bike storage, guest parking stalls, and enhanced security. This building is wired with Telus Fibre Optic for seamless connectivity. Central air conditioning and one titled underground parking stall add to the comfort and convenience. Adjacent to the parking stall is an additional assigned storage locker.Located in a prime, quiet location, this condo is just steps from the University of Calgary, LRT station, Foothills Medical Centre, Alberta Children’s Hospital, and Brentwood’s array of shops and services. Whether you’re a student, medical professional, or savvy investor, this is an opportunity you won’t want to miss! (id:51989)
Exp Realty
9220 114 Av Nw
Edmonton, Alberta
Discover a generous lot in charming Alberta Avenue, just moments from downtown Edmonton! Nestled in a mature neighborhood with beautiful tree lined streets, this cleared lot is ready for redevelopment. Whether you envision building your dream home or developing a new project, this prime location offers endless possibilities. Don't miss out on this unique opportunity to create something special in one of the city's most desirable areas. (id:51989)
Local Real Estate
134 Discovery Drive Sw
Calgary, Alberta
BEAUTIFUL AIR CONDITIONED ESTATE STYLE END UNIT TOWNHOUSE IN GRIFFITH POINTE.... ONE OF THE BEST LOCATIONS IN THE COMPLEX!!! . This original owner home shows like new. Offering many builder upgrades. Amazing bright kitchen, under counter lighting, high ceilings, upgraded appliances including built-in oven, gas stove, hood fan, dishwasher and built-in microwave. 8ft solid core interior doors, Engineered hardwood plank flooring through out. The kitchen countertops and appliances were upgrades. Large dining area with double sliding doors leading to the deck. The living room has a gas fireplace, attached wall mount TV is included. Upstairs features 2 large bedrooms each with their own ensuites, double sinks, under cabinet lighting and walk in closets with built-ins. Separate laundry room with built-in cabinets. Double oversize garage is drywalled and insulated. The garage also has a power storage shelving unit. ($3500). Discovery Ridge is a very desirable community with walking paths and easy access to Griffith Park and shops. Minutes to the new Ring Road. (id:51989)
RE/MAX Realty Professionals
17 Gray Close
Sylvan Lake, Alberta
Welcome to Sylvan Lakes Newest Subdivision, GrayHawk in Sylvan Lake West, adjacent to the Sylvan Lake Golf and Country Club! Grayhawk is designed with families in mind; providing the essential pieces that you need to raise a family such as various housing choices, a future school site, future Commercial Area with local shops and services, parks & playgrounds, and of course a location only a few minutes away from the waterfront and town center with all the amenities they have to offer. This STUNNING townhouse is Built by True-Line Homes, so built to the highest Standards! 9' Ceilings on the Main, Limited Lifetime Architectural shingles, Low E Windows, Upgraded Cabinets and Flooring, Quartz Countertops, Upgraded insulation, Appliance Package, Rear Deck with Vinyl Decking, and so much more! (id:51989)
Realty Executives Alberta Elite
211, 1301 17 Avenue Nw
Calgary, Alberta
NEW PRICE FOR THIS PROPERTY! Welcome to your ELEGANT, MODERN, and BRIGHT south-facing condo in the sought-after Capitol Hill community! Located on the second floor, this corner unit is filled with natural light, thanks to its LARGE WINDOWS and gleaming engineered hardwood flooring. The contemporary kitchen is a true standout, featuring stylish cabinetry and sleek METAL COUNTERTOPS, complemented by STAINLESS STEEL appliances. True elegance! This home offers two spacious bedrooms, each with AMPLE NATURAL LIGHT, closet organizers, and plenty of space. The updated 4-piece bathroom boasts modern plumbing fixtures, a contemporary sink, and a deep bathtub for ultimate relaxation. Convenience is key with IN-SUITE LAUNDRY, complete with a stacked washer/dryer, and a "TITLED COVERED PARKING SPOT", equipped with electrical plugs for winter warmth. Situated in a PRIME LOCATION, you’re just minutes away from SAIT, the U of C, the C-Train station, shopping, restaurants, and easy access to the mountains. Enjoy the outdoors with nearby Confederation Park and Nose Hill Park, perfect for year-round walks.This home is easy to show—contact us today for a viewing! (id:51989)
Cir Realty
14 Railway Avenue S
Lomond, Alberta
For sale, a fully equipped turn-key restaurant and bar at 14 Railway Avenue South, Lomond, Alberta. This property features a recently renovated kitchen, a rebuilt and extended bar area, triple-insulated front wall, new front windows and back security door, updated electrical work, industrial vinyl plank flooring, new furnace and air conditioning, and fresh paint throughout. The space includes a stainless steel kitchen ventilation system with vertical exhaust, a range guard automatic fire extinguisher system (installed in 2012), and new stairs. With a seating capacity of 53 in the restaurant and 47 in the lounge/bar, there is also potential for VLTs and off-sales. The property draws from a 6,000+ population and is located near local amenities including a firehall, Canada Post, library, UFA, bank, Coop supply and service, skating rink, and curling rink. Ongoing local developments include a solar farm and 80 windmills, with close proximity to K-12 schools. This is a fantastic opportunity to own a well-established, fully renovated restaurant and bar in a growing community. (id:51989)
Real Broker
#2102 10388 105 St Nw
Edmonton, Alberta
The Sky is the limit! Breathtaking views from the Penthouse of your dreams. 2 exquisite BALCONIES overlook the iconic ROGERS PLACE & ICE DISTRICT, giving you a VIP view that few experience. Live life extraordinarily in the heart of the city with EVERYTHING just minutes away. You are steps away from Edmonton's best Restaurants, Entertainment, Shopping & Post Sec Schools! This highly sought after 1,600+ SQ FT home offers 3 BED+DEN, 2 BATH, also ft. 2 U/G PARKING STALLS. View this Absolutely immaculate Penthouse that has been professionally designed for entertaining. Enjoy intricate details like the upgraded SONOS Home Entertainment w/ iPad-controlled in-ceiling speakers! TWO living rooms surround the open & inviting kitchen all framed beautifully by the sky view with floor-to-ceiling windows throughout. Delight guests with the Built-in Wet Bar & Wine Fridge. Your Master Bedroom is a beautiful retreat w/ gorgeous ensuite ft. both Steam shower & Jetted Tub! Newly painted! A/C (id:51989)
Exp Realty
252 Legacy Glen Parade Se
Calgary, Alberta
GST IS INCLUDED IN THE PRICE * LOOK MASTER BUILDER has added a long list of upgrades to this amazing wide open model to ensure that you'll be thrilled with the final results on the possession day! Check and compare the included features : 8 ft. long kitchen island, a full length eating bar and 1" thick quartz countertop, 3 stylish pendant lights over the island, soft close cabinet doors and soft close drawers, two tone kitchen cabinets, "shaker styled" cabinet doors, a rough-in opening for a built-in microwave, a rough-in for future chimney hoodfan, spacious kitchen pantry, 36" high upper cabinets, stylish Blanco Silgranit kitchen sink with soap dispenser, 2 sets of pots and pans drawers (4 drawers), gasline for a gas stove, large great room with 50" wide fireplace, a fireplace mantle, an in-wall conduit for a TV above the fireplace mantle, white "Zebra Blinds" window coverings, Berkley modern interior doors that provide more sound reduction, sturdy satin nickel wire shelving, California knockdown textured ceilings throughout, exquisite QUEST XL Luxury Vinyl Plank flooring on the main floor, dignified vinyl tile to be installed in the upper bathrooms and laundry room, wide staircase, 8' of black metal spindles , black door handles, black hinges and matte black bathroom hardware, upper floor laundry room, cozy 2nd floor bonus room, the ensuite has a quartz countertop with 2 undermount sinks and a 5' wide "TILED" ensuite shower (tiled to the ceiling), 1 row of tile above counters in upper bathrooms, bathroom vanities have a bottom drawer, the main bath tub has vinyl tile extended to the ceiling, energy saving "triple pane" windows, side entry door to basement, clean air filtration system(HRV), General Aire drip humidifier, 96% high efficiency 2 stage multi-speed furnace, 80 gal US hot water tank, SMART ECOBEE Thermostat with HRV control, 200 AMP electrical panel, 2 sewer backup valves, basement has plumbing rough-ins for a bathroom, laundry facilities and kitchen si nk, 9 ft. foundation wall height, painted basement floor and stairs, soffit plug and switch, gasline for BBQ, elegant PRAIRIE styled front elevation with a double front garage and stone accenting, durable Hardie Board siding, attractive exposed aggregate driveway, 2 windows in basement and a $500 front landscaping certificate! RMS measurements taken from Builder's blueprints. (id:51989)
Maxwell Canyon Creek
27 Elizabeth Gd
Spruce Grove, Alberta
Welcome home to this brand new row house unit the “Brooke” Built by StreetSide Developments and is located in one of Spruce Groves newest premier communities of Easton. With almost 930 square Feet, it comes with front yard landscaping and a single over sized rear detached garage this opportunity is perfect for a young family or young couple. Your main floor is complete with upgrade luxury Vinyl Plank flooring throughout the great room and the kitchen. room. Highlighted in your new kitchen are upgraded cabinet and a tile back splash. The upper level has 2 bedrooms and 2 full bathrooms. This home also comes with a unfinished basement perfect for a future development. ***Home is under construction and the photos are of the show home colors and finishing's may vary, will be complete in the Summer of 2025 *** (id:51989)
Royal LePage Arteam Realty
#121 12804 140 Av Nw
Edmonton, Alberta
Show suite for sale !!!!!! WHERE MODERN COMFORT MEETS URBAN CONVENIENCE, COME VISIT THE HOTTEST NEW ADDITION FOR NORTHWEST EDMONTON TODAY! ALOFT SKYVIEW is centrally located only steps from 127 ST & 137 AVE, across from 3 grocery stops, restaurants & daily errands as well as one of the only buildings that feature a ROOFTOP PATIO and surface parking. Why choose to live farther and farther away when you have an incredible option right now with easy access to YELLOWHEAD TR, North Edmonton Common, St. Albert, CFB Edmonton and many more! This is the ARIES floor plan, a massive 721 SqFt, 1+DEN with South facing views. Best features includes wide open living, quartz countertops, tile backsplash, LED lighting, oversized windows, walk in closet, front load washer/dryer and a huge den which could be used as a second bedroom. This show suite unit includes a underground parking stall . (id:51989)
Royal LePage Arteam Realty
205, 11 Somervale View Sw
Calgary, Alberta
Freshly Updated & Move-In Ready! Looking for an affordable, clean, and spacious 2-bedroom condo? This beautifully refreshed unit features NEW carpet, a NEW dishwasher, and fresh paint throughout. The generous living and dining areas create a warm, house-like feel, while the sunny balcony, ample in-suite storage, and heated underground parking add comfort and convenience—especially during winter. Situated in a well-maintained 18+ building, this condo is just a two-minute walk from the C-Train station and shopping center, making daily commutes and errands a breeze. Don’t miss out on this move-in-ready gem—schedule your viewing today! (id:51989)
Metro Benchmark Real Estate Ltd.
585 Muirfield Crescent
Lyalta, Alberta
Stunning bungalow with 3,158 square feet of beautifully finished living space, offering an open-concept design that creates a seamless flow throughout. This home boasts 3 spacious bedrooms, office/den, 2.5 luxurious bathrooms, and a triple-car garage for ample storage and convenience. Enjoy a huge deck that overlooks the scenic golf course, perfect for outdoor relaxation or entertaining. The walkout basement adds even more potential, providing direct access to the backyard. A perfect combination of elegance, comfort, and natural beauty in an unbeatable location! (id:51989)
Real Broker
Rural Hwy 854
Ryley, Alberta
5 FULL QUARTERS FARMLAND IN ONE BLOCK!! Great opportunity for those who want to expand there land holdings. 5 undivided quarters (800acre ) located on major gravel road 854. There is 600 acres m/l cultivated and approx. 100 acres that can be brought into cultivation. A creek runs through the property and a man made dugout is also a source of water for those who want to run a cattle and crop. Good location just south of Riley and 14 minutes to Tofield. and in middle of Camrose and Sherwood Park(Edmonton). Owners will retain the SW quarter and could be interested to rent this quarter. Land has been in rotational cropping with Barley, Wheat and Canola. (id:51989)
Jac Theelen Realty Ltd.
52 Martinglen Place Ne
Calgary, Alberta
Well kept Bi-Level House comes With |Double attached Garage| Huge pie shape Lot with Back Alley Access| 3 Bedroom & 2 full bathroom Up| 3 Bedroom & 1.5 Bath Basement Suite (Illegal). Located close to Crossing Park SCHOOL, Sikh Temple, BUSES, LRT & SHOPPING. Main floor has large Living Room, Master Bedroom with 4-pc ensuite bath and additional 2 good size bedrooms with 4-pc common full bath. Basement is Fully finished MIL Suite (illegal)with Private Entrance from front Door, 3 Bedroom, one Full Bath and Half Bath. Fully fenced, landscaped. Shows very well, Click on 3D virtual tour, Don't miss this home, book a showing today! (id:51989)
Urban-Realty.ca
6613 58 Avenue
Innisfail, Alberta
Welcome to this stunning executive bungalow that exudes modern elegance and charm. Its exceptional curb appeal is enhanced by a tasteful blend of light stone, striking black and natural wood colored board and batten exterior, creating a warm and inviting presence. Step into the spacious entryway featuring a shiplap accent wall, complete with a cozy bench for convenient storage of shoes and coats. Inside, the open-concept layout connects the kitchen, living, and dining areas, ensuring a bright, welcoming space perfect for entertaining. The living room boasts a sleek linear electric fireplace set against a shiplap feature wall with a stylish mantle, and opens onto a composite deck with aluminum railings, ideal for outdoor gatherings. The kitchen features shaker-style cabinets, elegant quartz countertops, and a generous eat-up island, allowing you to stay engaged with guests while preparing meals. The home showcases vinyl plank flooring and custom trim work throughout, adding to its refined, cohesive feel. This level also includes a primary bedroom retreat with a spacious walk-in closet and a luxurious ensuite bathroom, complete with a walk-in tiled shower featuring a glass door and built-in bench and vanity with double sinks. There’s also a versatile office space, easily convertible to a second main floor bedroom, and a beautifully appointed 4-piece guest bathroom with a bathtub. This home also offers the convenience of a main-floor laundry room that leads out to the attached double car garage, featuring extra-high ceilings—perfect for additional storage or larger vehicles. The lower level, with its own private entrance from the exterior, has roughed-in in-floor heating and the possibility of future basement development including a second kitchen/wet bar or a suite with Town of Innisfail approval. The lot also has convenient back alley access. With its thoughtful layout and high-end finishes, this home effortlessly combines comfort, style, and functionality in the bea utiful neighborhood of Hazelwood! (id:51989)
Royal LePage Network Realty Corp.
119 Cranberry Court
Hinton, Alberta
This residential lot offers the perfect canvas to build the home you've always envisioned. Located just steps from the golf curse, this premium lot combines a peaceful setting with easy access to trails, shopping, and recreation. You'll have the freedom to pick your own builder and design every detail of your dream home. With utilities already serviced, you're one step closer to turning your vision into reality. Don't miss the opportunity to own a lot in a desirable location! (id:51989)
RE/MAX 2000 Realty
153 Templemont Drive Ne
Calgary, Alberta
Detached bi-level single-family home located in the heart of Temple. Step into a bright and welcoming entrance leading to a spacious formal living room, featuring a cozy corner fireplace and large windows that let in plenty of natural light. The main floor also includes a convenient two-piece bathroom and a formal dining room with elegant ceramic tile flooring. The kitchen comes fully equipped with a dual sink, tiled backsplash, and ample cabinet space for all your needs. Step out the back doors to a generously sized South-facing deck—perfect for outdoor relaxation.The lower level includes two bedrooms, a laundry area, extra storage space, and a full four-piece bathroom. The back gate is hinged, offering potential for private off-street parking. This clean, well-maintained home is smoke- and pet-free, making it an ideal starter home or investment property. Vacant and priced to sell! Don't miss out—check out the full Virtual Tour for a closer look! (id:51989)
RE/MAX Realty Professionals
Rge Rd 51 And Twp Rd 555
Rural Lac Ste. Anne County, Alberta
Welcome to an extraordinary 99-acre property, a pristine and expansive canvas nestled in the heart of nature. Boasting over half a mile of waterfront on the northeast side of Lessard Lake, this unparalleled parcel of land invites visionary developers, outdoor enthusiasts, and those seeking a tranquil escape to explore its limitless potential. The extensive lakefront offers an idyllic setting for a variety of water-based activities. Whether you envision a private retreat, an RV campground, subdividing the land into smaller parcels, or using it as your own recreational haven, this diverse landscape caters to many possibilities. From fishing and hiking to boating and other watersports, this property is a gem for outdoor enthusiasts and offers possibilities year-round. Here's a rare chance to create the property of your dreams (id:51989)
Century 21 Leading
2110 Pioneer Drive Sw
Slave Lake, Alberta
A Charming Traditional Family Home on Expansive Private Lot!Welcome to your dream sanctuary! Nestled on a sprawling 1-acre private lot, this stunning 2 storey residence offers the perfect blend of comfort, elegance, and modern amenities. With 5 spacious bedrooms and 3 beautifully appointed bathrooms, this home is designed for families seeking both space and functionality. The main floor bedroom has many options for use as it could be the ideal playroom, or a comfortable office/den.As you step inside, you're greeted by an abundance of natural light pouring through the numerous windows that adorn each room. The heart of the home is the large living room, where cherished moments will be made around the cozy wood fireplace. Imagine gathering with loved ones in this inviting space or enjoying peaceful evenings in front of the flickering flames.The chef’s kitchen is a true masterpiece, featuring exquisite granite countertops and top-of-the-line stainless steel appliances that make cooking a delight. Whether hosting family gatherings or preparing everyday meals, you'll appreciate the thoughtful layout that seamlessly connects to the dining area.Retreat to your luxurious master suite complete with its own gas fireplace—a perfect spot for unwinding after a long day. The ensuite bathroom is a spa-like oasis featuring a double vanity, a beauty bar, and a shower that adds convenience to your daily routine.Convenience meets practicality with an upstairs laundry room located on the bedroom level—no more hauling laundry up and down stairs! Each additional bedroom is generously sized, providing ample space for family members or guests.Outside, enjoy the serenity of your expansive yard—ideal for outdoor activities or simply basking in nature’s beauty. The property boasts not one but two garages: a triple car attached garage for easy access and storage plus a heated double detached garage with bonus loft area perfect for hobbies or extra vehicles. Located close to schools and s hopping centers! The luxury feel of out of town living but in town! Upgrades to the home include shingles in 2017, kitchen reno in 2021, new hot water tank in 2020 along with paint and bathrooms!This remarkable home combines traditional charm with modern comforts in every corner. Don't miss out on this incredible opportunity to make it yours! Experience firsthand all that this exceptional property has to offer—your future awaits! (id:51989)
Royal LePage Progressive Realty
#8c 5715 133 Av Nw
Edmonton, Alberta
Conveniently located huge 3 bedroom and 2 bathroom condo in Winston Arms. Fully renovated with modern engineered hardwood flooring, tile and paint. Spacious living room with large newer windows. Kitchen with bright cabinetry, mosaic backsplash tiles, new counter tops, appliances included and dining area. Remodeled full 4 piece bathroom that has an elegant tile surround. Large primary bedroom with remodeled 2 piece ensuite, 2 more ample sized bedrooms and a storage area. Close to Belvedere LRT, great restaurants, Manning Crossing and Manning Town Centre shopping, Costco, Superstore and Walmart. Excellent location. Low condo fees include heat and water. This home is perfect for the investor or first time home buyer. Come see for yourself! (id:51989)
Initia Real Estate

